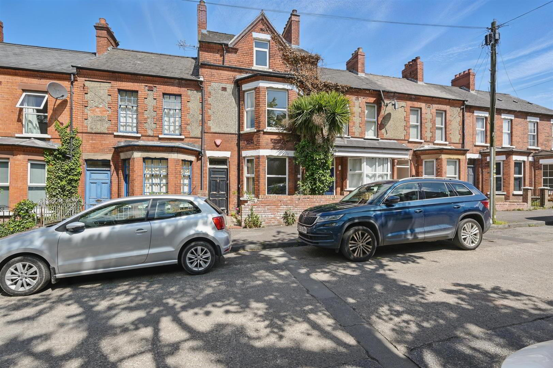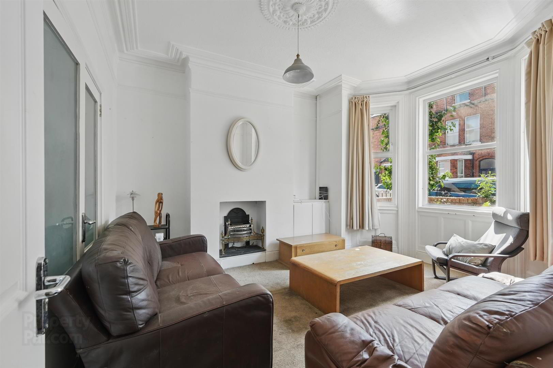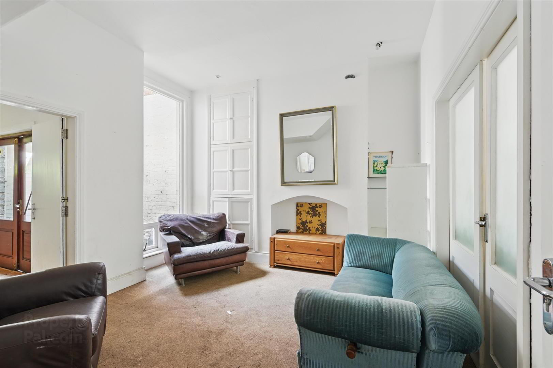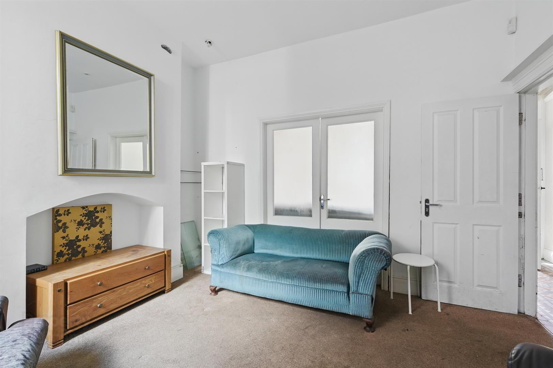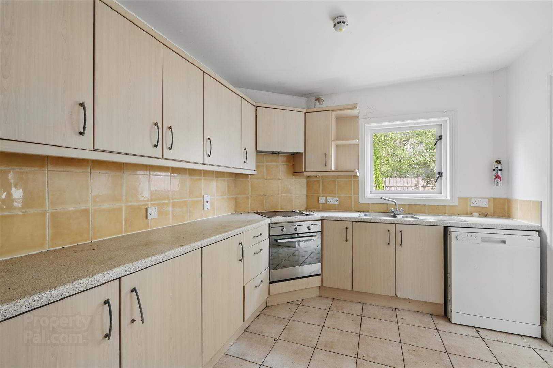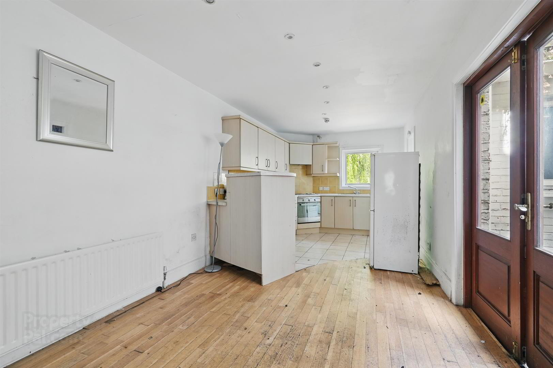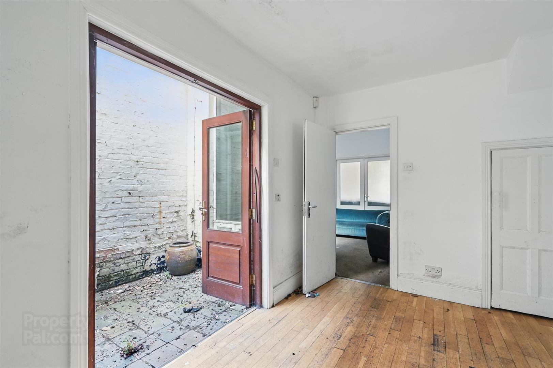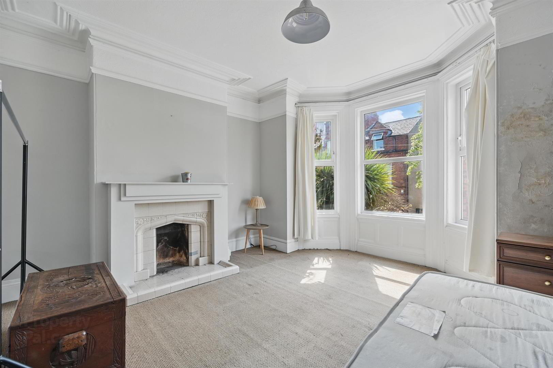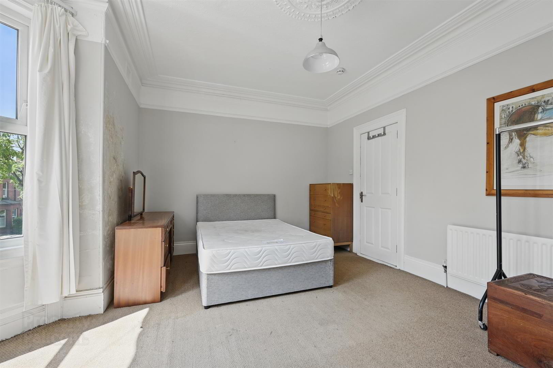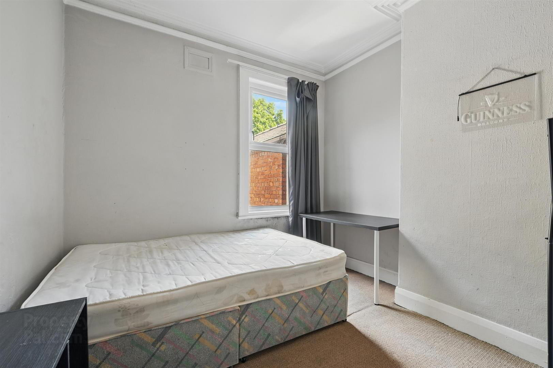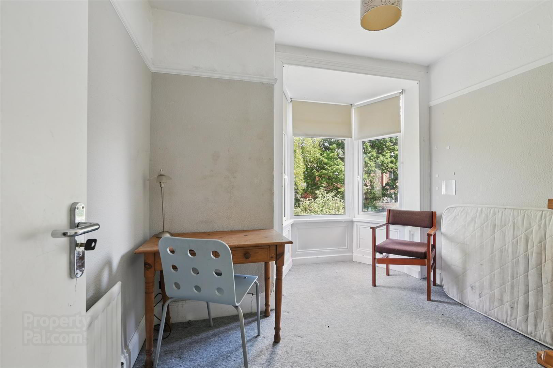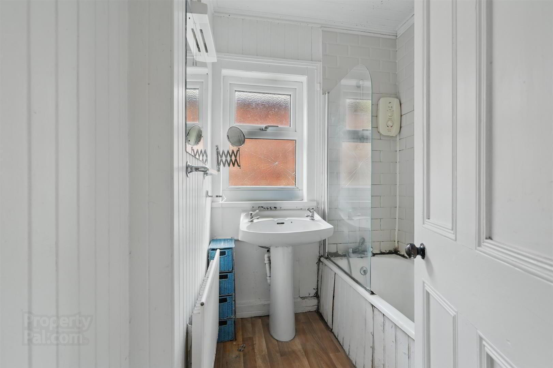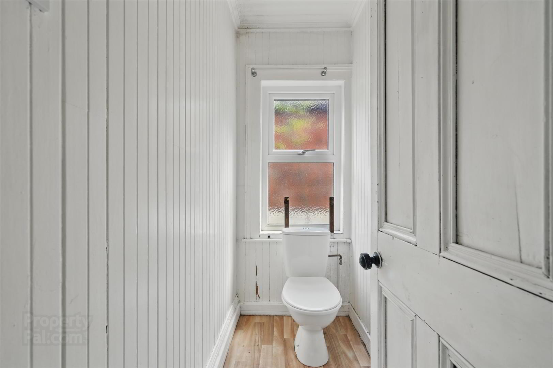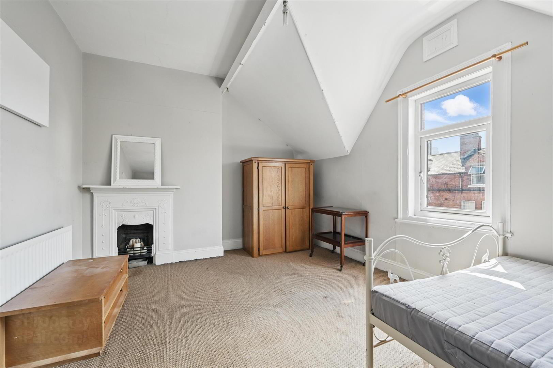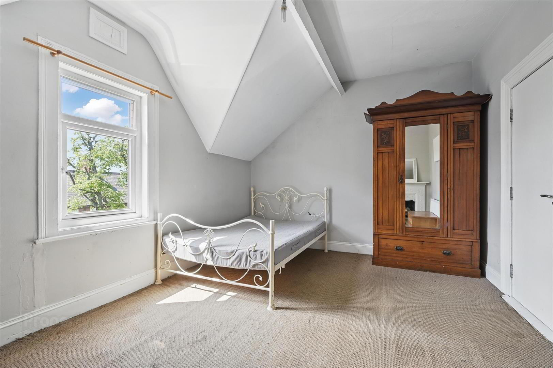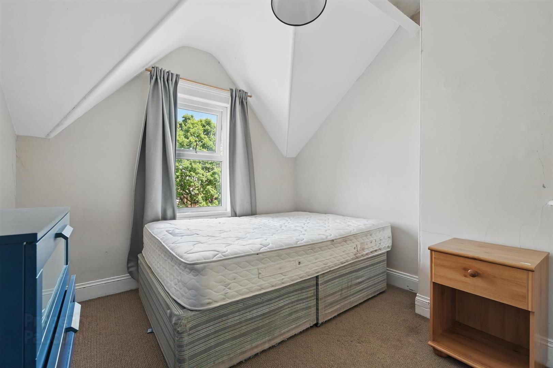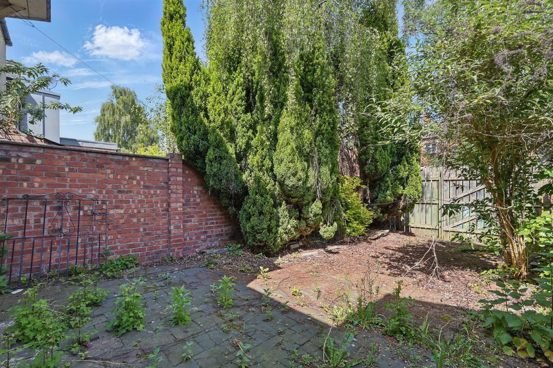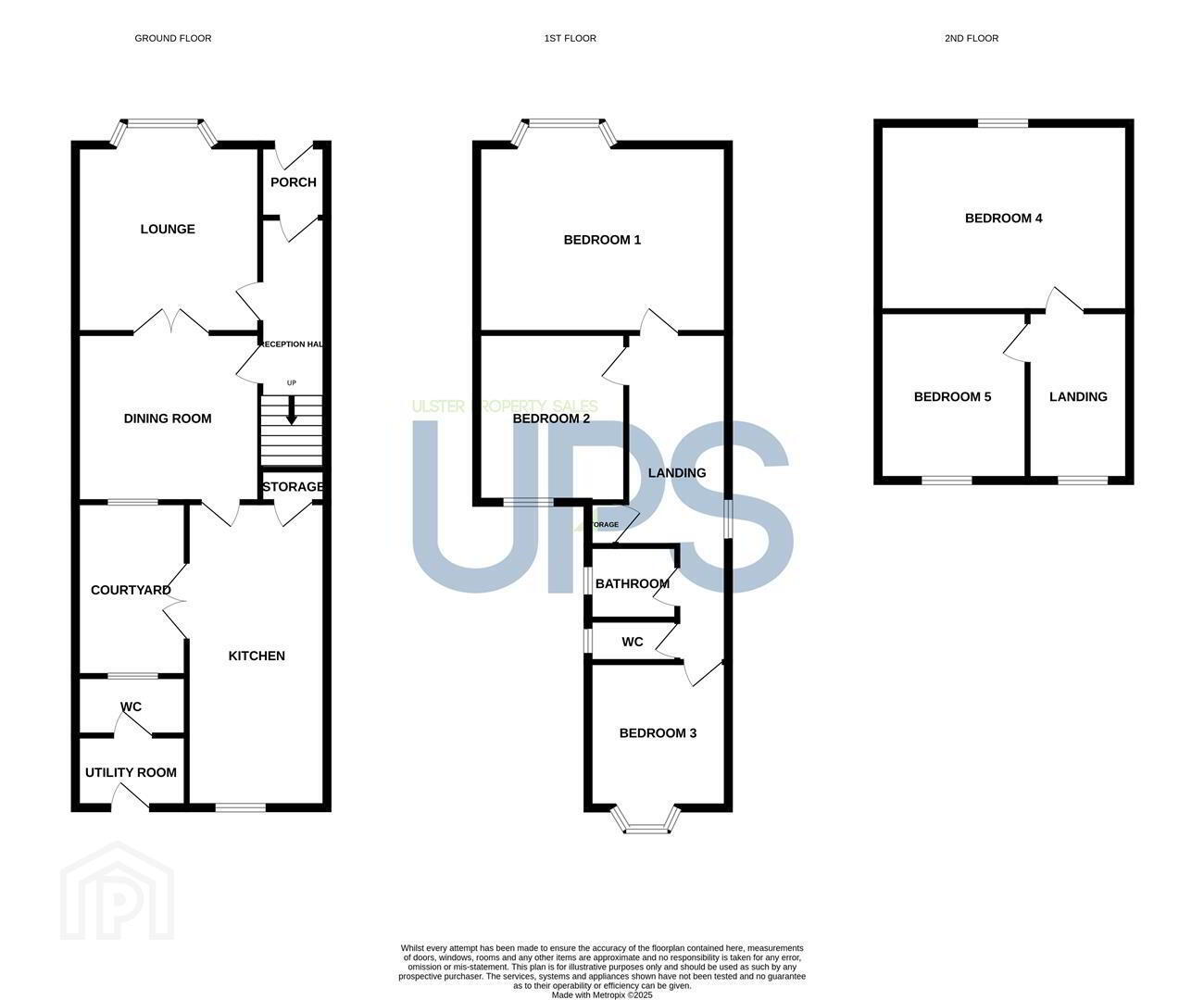9 Adelaide Avenue,
Belfast, BT9 7FY
5 Bed Mid-terrace House
Guide Price £250,000
5 Bedrooms
1 Bathroom
2 Receptions
Property Overview
Status
For Sale
Style
Mid-terrace House
Bedrooms
5
Bathrooms
1
Receptions
2
Property Features
Tenure
Leasehold
Energy Rating
Broadband Speed
*³
Property Financials
Price
Guide Price £250,000
Stamp Duty
Rates
£2,110.46 pa*¹
Typical Mortgage
Legal Calculator
Property Engagement
Views Last 7 Days
692
Views Last 30 Days
1,249
Views All Time
12,346
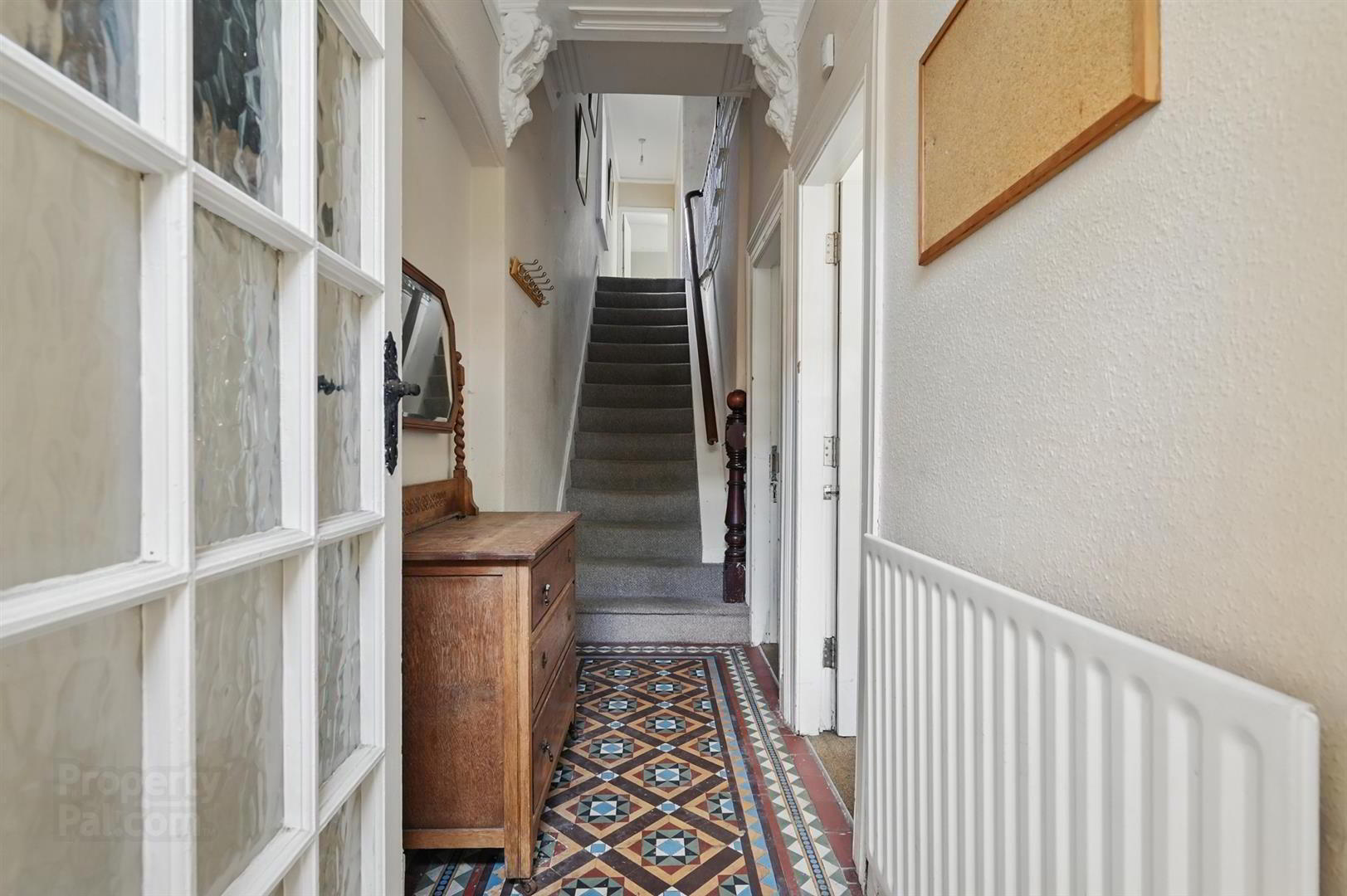
Additional Information
- Substantial Mid Terrace Home Located Just Off The Lisburn Road
- Five Generous Bedrooms
- Two Reception Rooms
- Kitchen Open Plan To Dining
- Utility Room & Ground Floor Shower Room / W.C
- First Floor Bathroom Suite With Seperate W.C
- Enclosed Rear Garden
- Gas Fired Central Heating / Double Glazing
- Tree Lined Street Within Walking Distance To The Many Shops, Cafes & Restaurants Off The Lisburn Road
- Renovations Required
We are pleased to offer for sale this mid terrace property located just off the Lisburn Road in the sought after, tree lined Adelaide Avenue. Bright and spacious throughout the property offers substantial accommodation comprising two receptions, large kitchen / dining room, utility room, W.C / shower room, five bedrooms and bathroom suite with separate W.C Outside there is an enclosed garden and courtyard. Mainly PVC double glazing & has fired central heating are both in place. The property has been priced to reflect internal improvements required. Within easy walking distance to the host of amenities offered by the Lisburn Road, 9 Adelaide Avenue will appeal to a range of purchasers including home owners, first time buyers or indeed investors.
- THE ACCOMMODATION COMPRISES
- ON THE GROUND FLOOR
- ENTRANCE
- Hardwood front door.
- RECEPTION HALL
- Entrance porch. Tiled floor.
- LOUNGE 4.2 x 3.7 into bay (13'9" x 12'1" into bay)
- Bay window. Double doors to dining room.
- DINING ROOM 3.7 x 3.4 (12'1" x 11'1")
- Picture window.
- KITCHEN / DINING 6.1 x 2.7 (20'0" x 8'10")
- Range of high and low level units, integrated oven, hob & extractor fan, plumbed for dishwasher, 1.5 stainless steel sink unit with drainer & mixer tap, part tiled walls, tiled floor. Storage under stairs. Double doors to enclosed court yard.
- UTILITY 1.9 x 1.4 (6'2" x 4'7")
- Plumbed for washing machine, gas fired boiler.
- W.C 1.9 x 0.8 (6'2" x 2'7")
- Low flush W.C, wash hand basin, shower.
- ON THE FIRST FLOOR
- BEDROOM ONE 4.9 x 4.2 into bay (16'0" x 13'9" into bay)
- Bay window, fireplace.
- BEDROOM TWO 3.2 x 2.9 (10'5" x 9'6")
- BEDROOM THREE 3.0 x 2.8 into bay (9'10" x 9'2" into bay)
- Bay window.
- BATHROOM
- Pedestal wash hand basin, bath with shower over.
- W.C
- Low flush W.C.
- ON THE SECOND FLOOR
- BEDROOM FOUR 4.9 x 3.3 (16'0" x 10'9")
- Fireplace.
- BEDROOM FIVE 3.2 x 2.8 (10'5" x 9'2")
- OUTSIDE
- Enclosed garden to rear.


