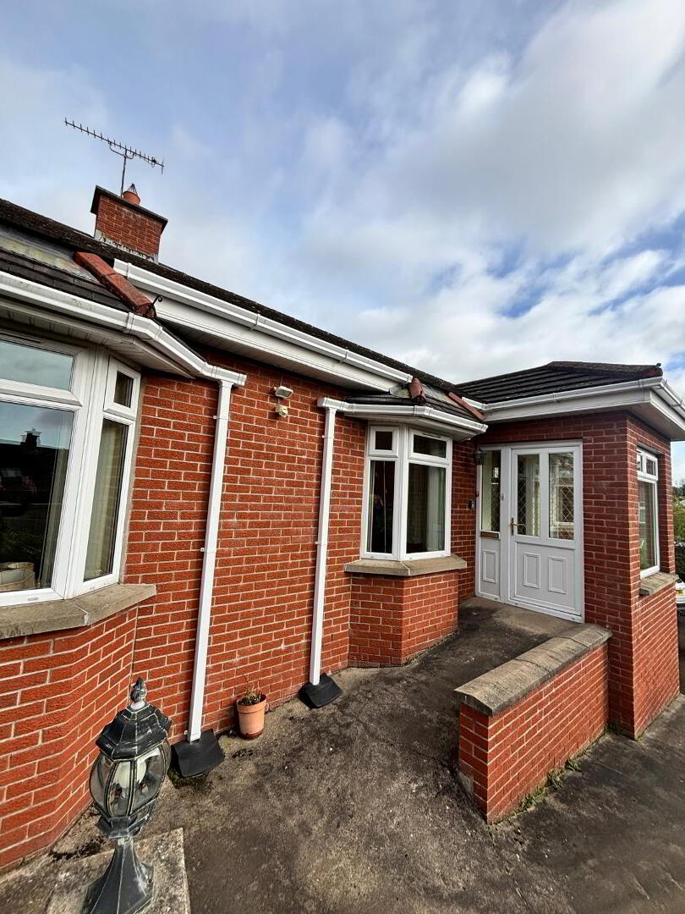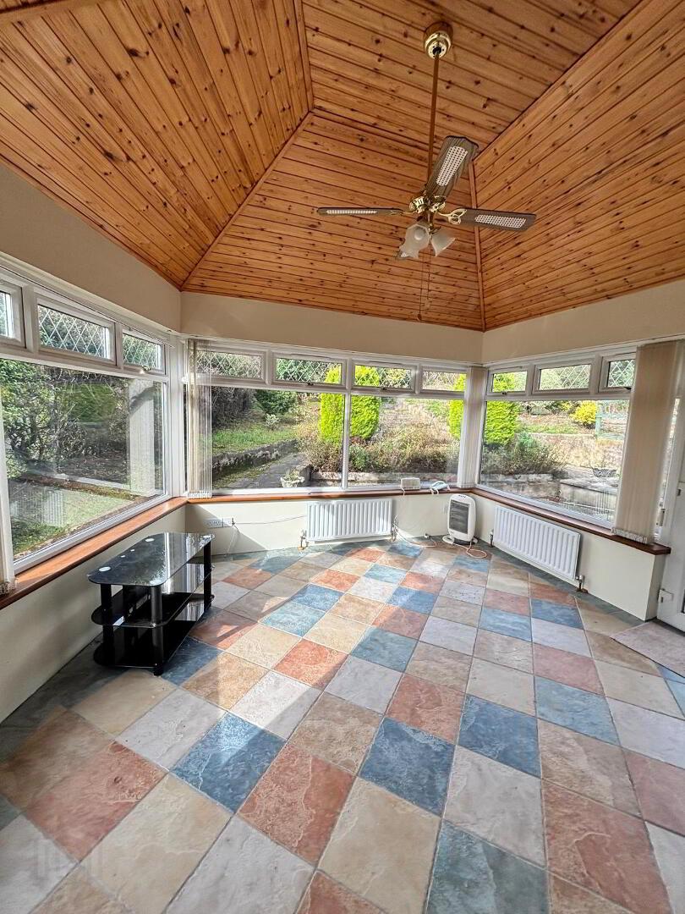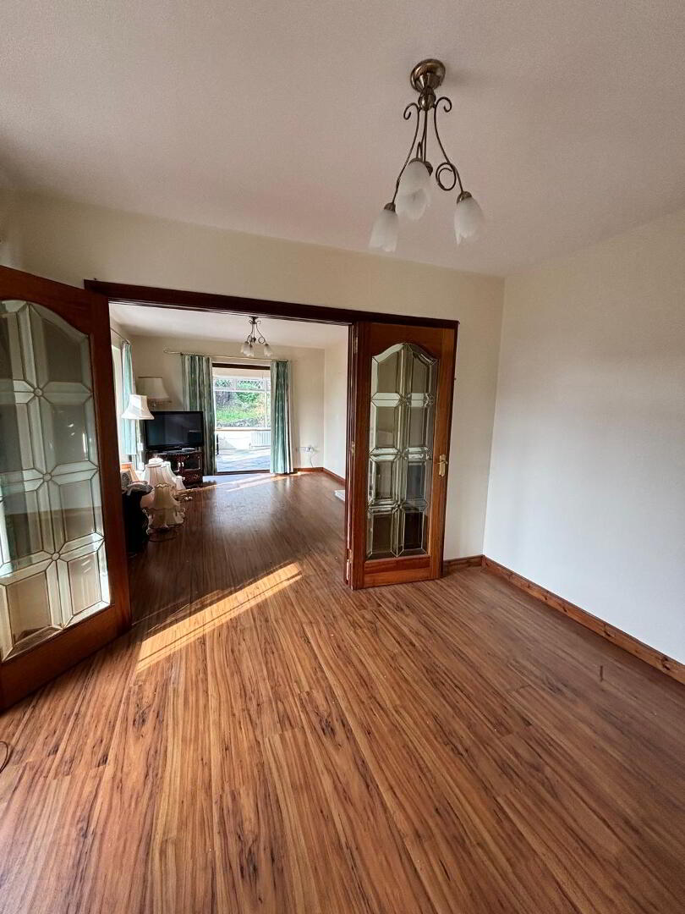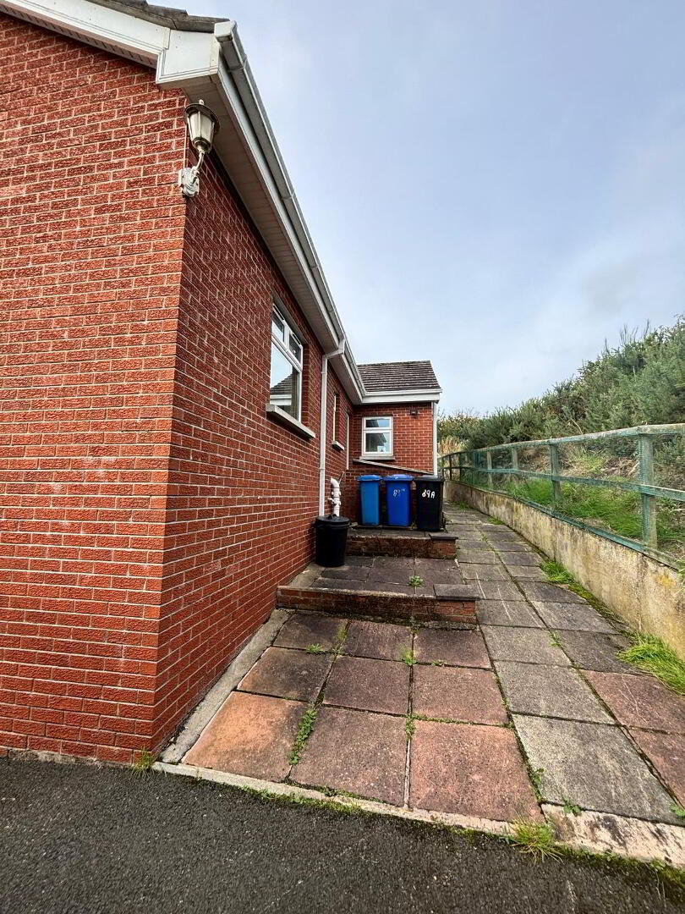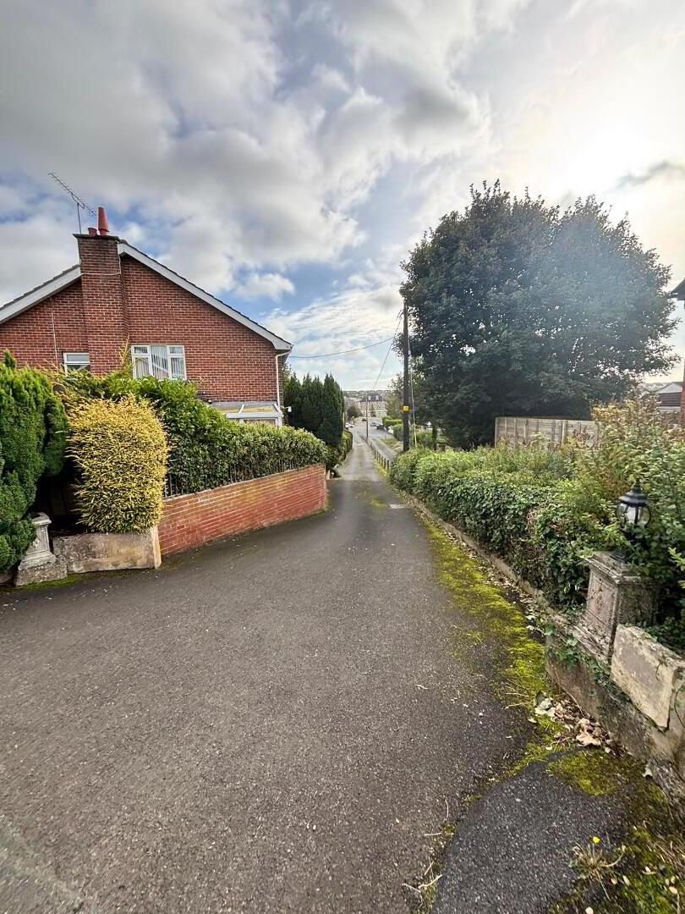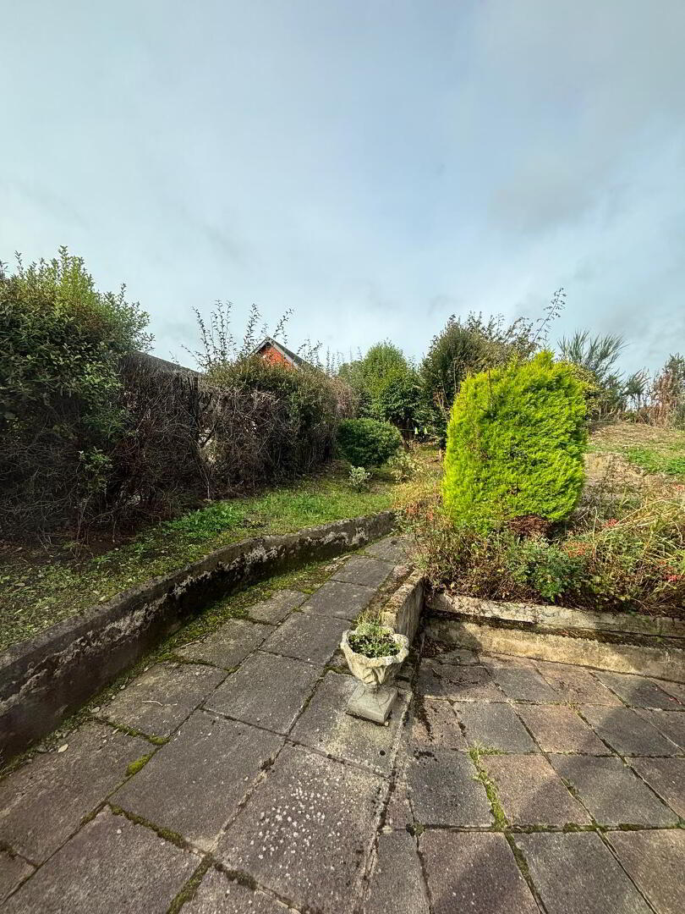89a Bangor Road,
Newtownards, BT23 7BZ
3 Bed Detached Bungalow
Price £295,000
3 Bedrooms
2 Bathrooms
2 Receptions
Property Overview
Status
For Sale
Style
Detached Bungalow
Bedrooms
3
Bathrooms
2
Receptions
2
Property Features
Tenure
Freehold
Heating
Oil
Broadband Speed
*³
Property Financials
Price
£295,000
Stamp Duty
Rates
£1,764.53 pa*¹
Typical Mortgage
Legal Calculator
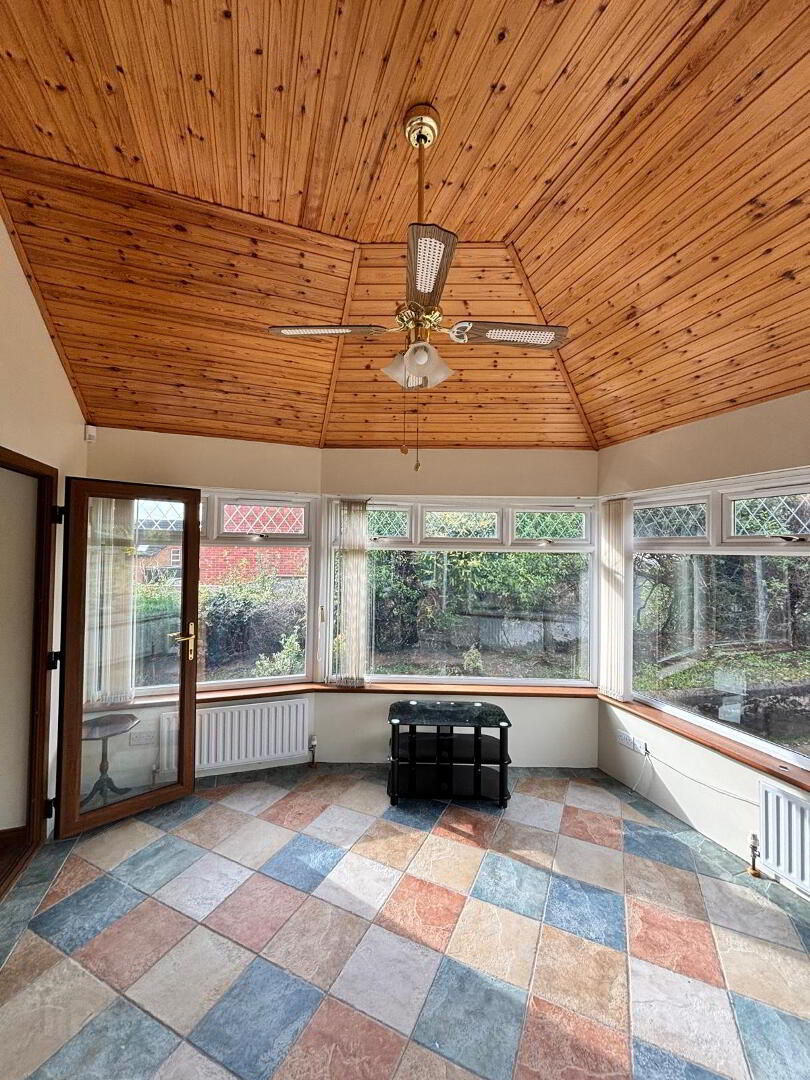
THIS MODERN THREE BEDROOM BUNGALOW IS IDEALLY SITUATED CLOSE TO THE TOWN CENTRE, NEW GREENWAY, THE CASTLEBAWN COMPLEX AND THE MAIN CARRIAGEWAY TO BANGOR
The accommodation of this splendid bungalow comprises a pvc double glazed front door and side panel to an entrance porch with a tiled floor. The hallway has a laminate floor, two single radiators, wall light points and eyeball spotlights. Cloakspace, hot press and slingsby type ladder to the large, floored roofspace:
LOUNGE/DINING ROOM - 14 feet 7ins x 11 feet and 11 feet x 8 feet 9ins: part glazed doors, laminate flooring, attractive tiled fireplace and hearth. Two double radiators.
CONSERVATORY - 12 feet 6ins x 11 feet 8ins (approx): tiled floor and timber panelled ceiling. Three single radiators and pvc double glazed door to the gardens.
KITCHEN/DINETTE - 14 feet x 13 feet: extensive range of eye and low level units including Zanussi oven, four ring ceramic hob and dish washer. One and a half tub stainless steel sink with mixer taps. Fridge/freezer, tiled floor and splashbacks. Eyeball spotlights, single and double radiators.
BEDROOM ONE - 13 feet x 11 feet 6ins: laminate floor and double radiator.
EN-SUITE - fully tiled floor and walls, white suite comprising vanity unit with mixer
taps, lavatory and shower cubicle.
BEDROOM TWO - 13 feet 8ins x 11 feet: laminate floor and double radiator.
BEDROOM THREE - 7 feet 3ins x 6 feet 4ins: laminate floor and single radiator.
BATHROOM - 7 feet 9ins x 6 feet 6ins: fully tiled floor and walls. White suite comprising wash hand basin with mixer taps, lavatory and panelled bath with mixer taps and hand shower. Upright radiator.
OUTSIDE – Tarmac driveway to a matching detached garage 19 feet 6ins x 11 feet (internal) with a roller shutter door.
Basement storage area, water tap and security lighting.
Neat gardens and paved patios.

