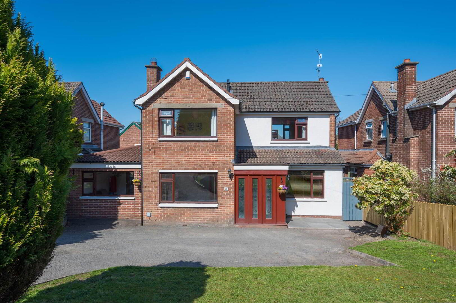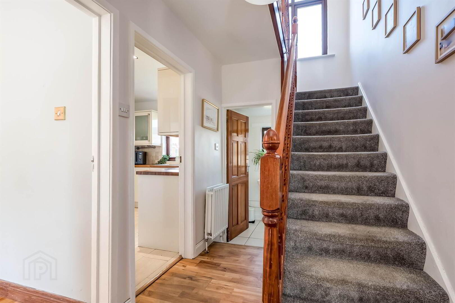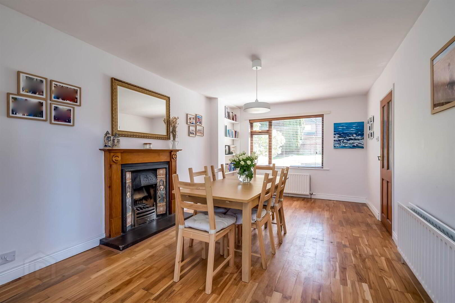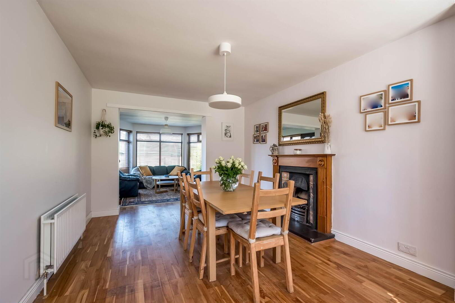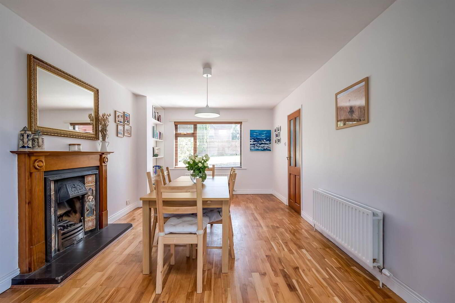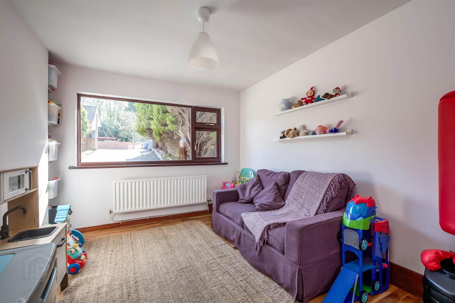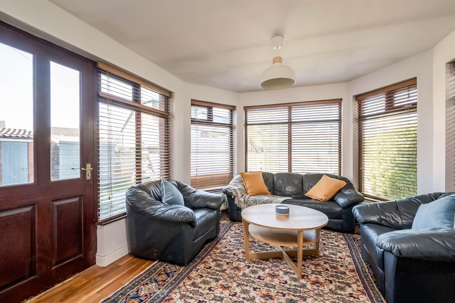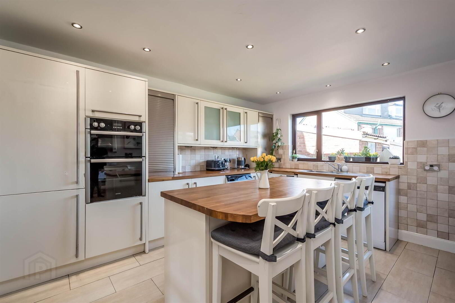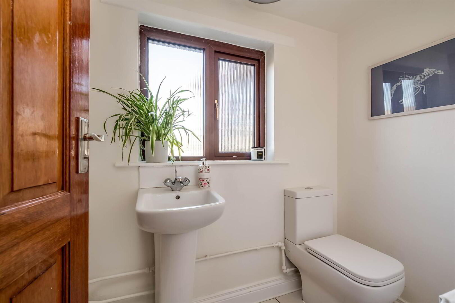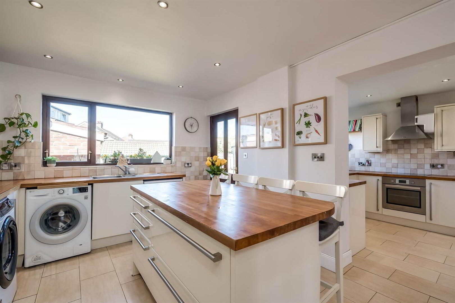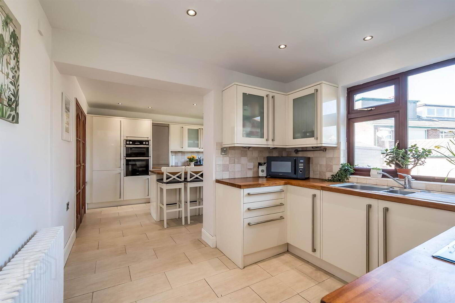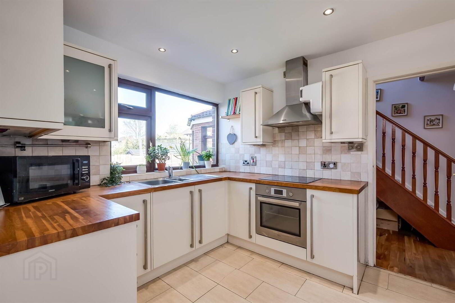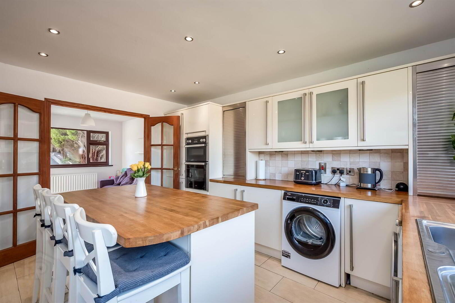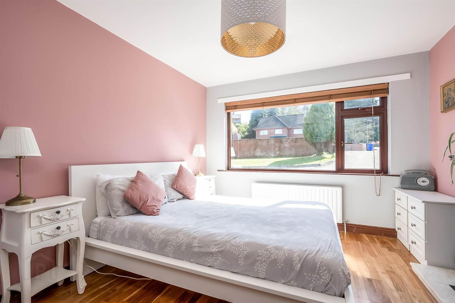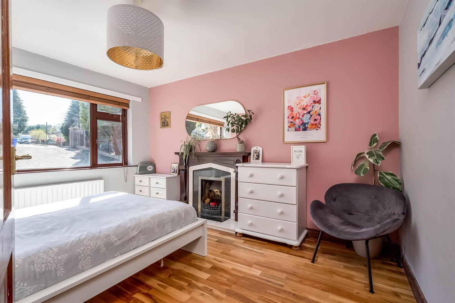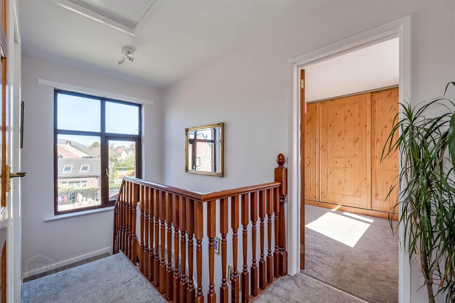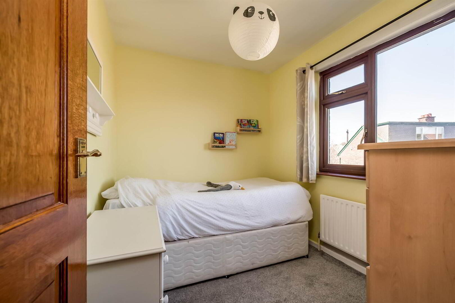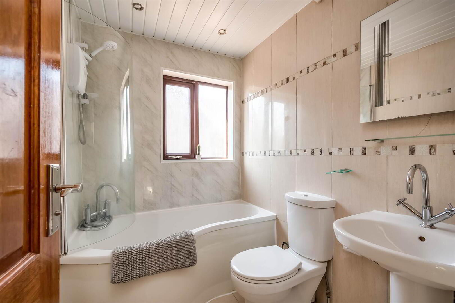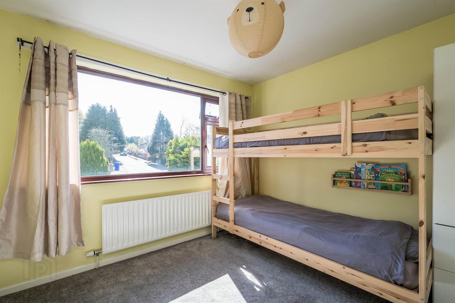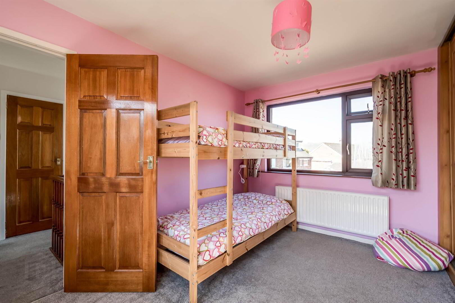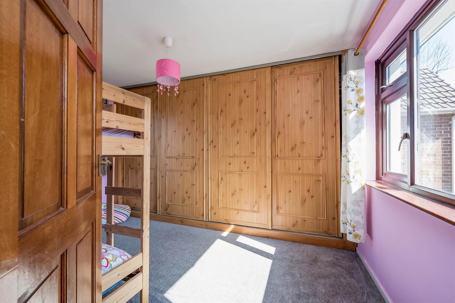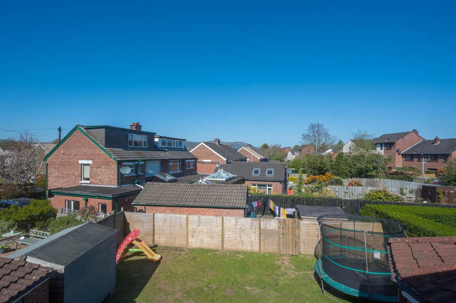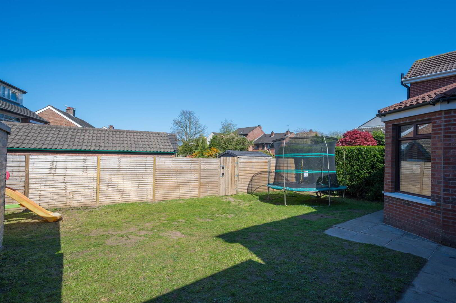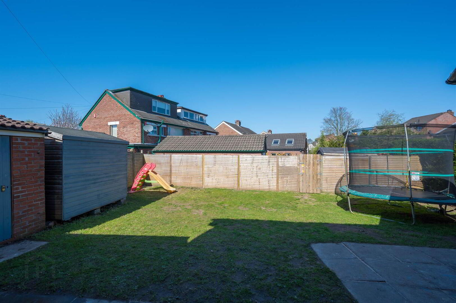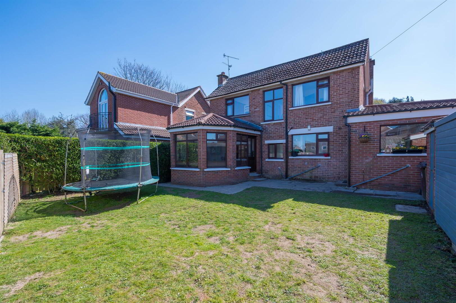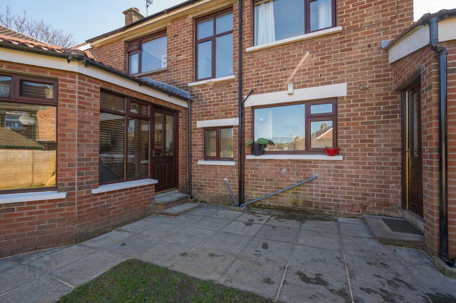89 Upper Malone Road,
Belfast, BT9 6UF
4 Bed Detached House
£2,200 per month
4 Bedrooms
3 Receptions
Property Overview
Status
To Let
Style
Detached House
Bedrooms
4
Receptions
3
Available From
26 Aug 2025
Property Features
Furnishing
Furnished
Energy Rating
Heating
Gas
Broadband
*³
Property Financials
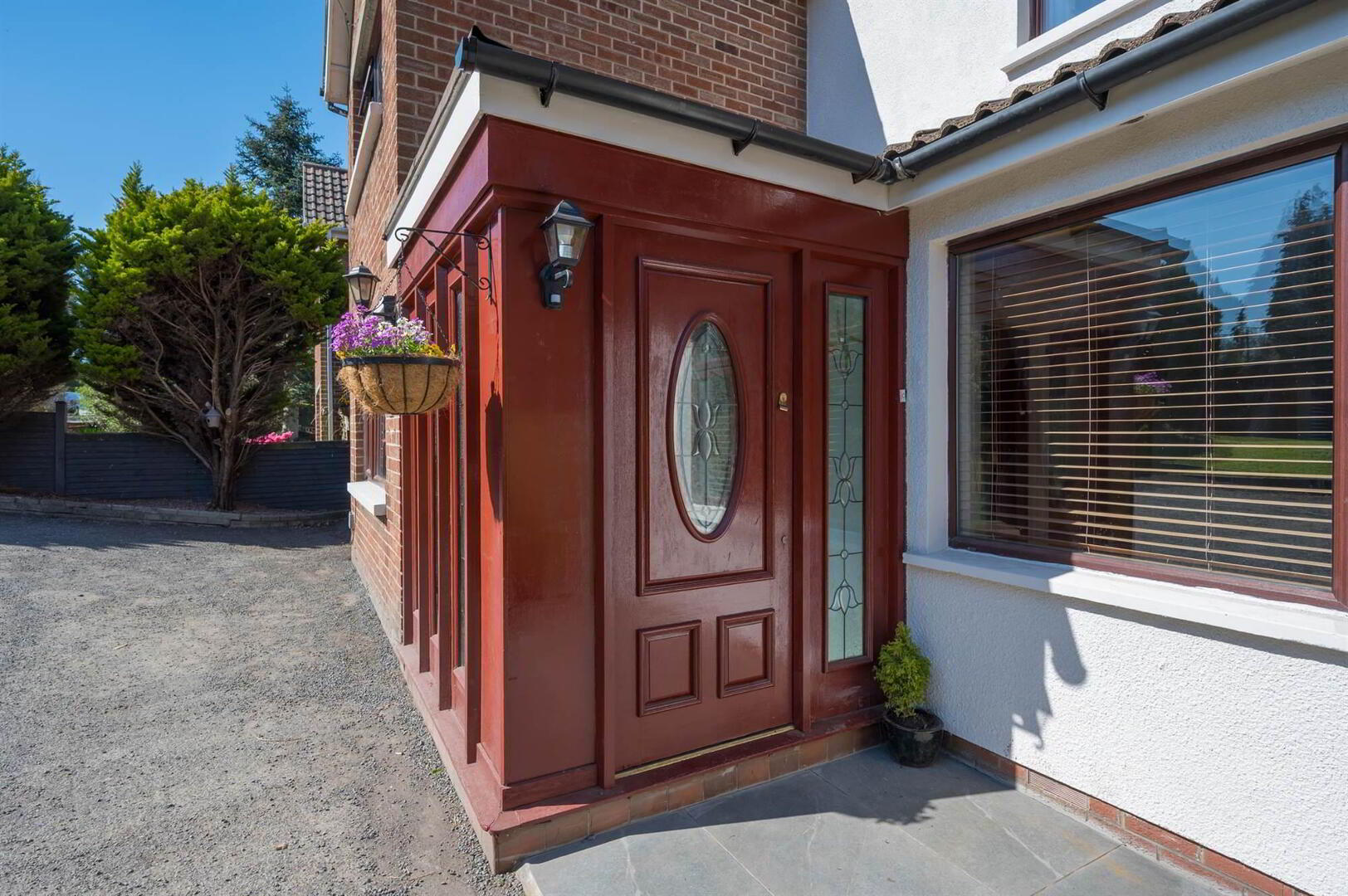
Features
- Excellent Spacious Detached Property in an Extremely Sought After South Belfast Location
- Reception Hall with Cloakroom/Downstairs WC
- Three Bright Reception Rooms
- Modern Fitted Kitchen with Breakfast Island
- Four Well Proportioned Bedrooms
- Good Sized Family Bathroom with White Suite
- Gas Central Heating/uPVC Double Glazing/Alarm System
- Deceptively Spacious Accommodation Ideal For Modern Day Living Requirements
- Paved Driveway with Parking and Lawned Rear Garden with Patio Area
- NOT HMO Registered
The property has been extended, offering extensive adaptable accommodation throughout with so much potential to cater for all those modern day family living requirements. Currently comprising three bright reception rooms, spacious kitchen with island, downstairs WC, four well-proportioned bedrooms and a contemporary family bathroom.
Externally there is a delightful rear garden with paved patio area and ample driveway parking to the front.
With all and more this property has to offer in the way of location and overall accommodation it will have an extremely wide appeal, thus early viewing is essential so as not to miss out.
Ground Floor
- Hardwood front door with glazed and leaded side light to . . .
- RECEPTION PORCH:
- Ceramic tiled floor, cloaks area. Glazed inner door to . . .
- RECEPTION HALL:
- Solid wooden floor.
- DOWNSTAIRS W.C.:
- White suite comprising low flush wc, pedestal wash hand basin with chrome mixer tap, ceramic tiled floor.
- LIVING ROOM:
- 5.03m x 3.89m (16' 6" x 12' 9")
Solid wooden floor, pine surround fireplace with cast iron tiled inset, gas fire and tiled hearth. Archway through to . . . - CONSERVATORY/SUN ROOM:
- 3.51m x 3.38m (11' 6" x 11' 1")
Hardwood glazed access door to rear garden. - KITCHEN:
- 6.2m x 4.14m (20' 4" x 13' 7")
(at widest points). High gloss fully fitted kitchen with range of high and low level units, solid wood worktops, stainless steel, single drainer 1.5 bowl sink unit with mixer tap, plumbed for two washing machines, part tiled walls, built-in frosted glass display unit, built-in high level double oven, breakfast island with solid wood worktop, built-in breakfast bar, glazed access door to rear garden, low voltage spotlights. Open through to . . . - UTILITY ROOM & ADDITIONAL KITCHEN AREA:
- Stainless steel 1.5 sink unit with mixer tap, built-in oven, integrated four ring hob with extractor fan above, ceramic tiled floor. Glazed double doors through to . . .
- FAMILY ROOM/PLAYROOM:
- 3.35m x 2.79m (10' 12" x 9' 2")
Solid wooden floor. - BEDROOM (1):
- 3.81m x 3.07m (12' 6" x 10' 1")
Mahogany surround fireplace with marble inset and hearth, open fire, solid wooden floor.
First Floor
- LANDING:
- Access to roofspace.
- BEDROOM (2):
- 3.07m x 2.77m (10' 1" x 9' 1")
- BEDROOM (3):
- 3.76m x 2.49m (12' 4" x 8' 2")
Dual aspect windows, views to Antrim Hills, extensive wall to wall built-in sliding robes. - BEDROOM (4):
- 2.59m x 2.08m (8' 6" x 6' 10")
Outlook to rear garden. - BATHROOM:
- White suite comprising low flush wc, pedestal wash hand basin with chrome mixer tap, p-shaped panelled bath with shower screen, built-in Metric Triton shower unit, uPVC panelled splash back, fully tiled walls, ceramic tiled floor, chrome heated towel rail, extractor fan, uPVC tongue and groove ceiling, hotpress with Worcester gas fired boiler.
Outside
- Front tarmac driveway with off street parking, front garden laid in lawns with mature shrubs and trees. Enclosed rear garden laid in lawns with paved patio areas, garden shed, outhouse.
Directions
Upper Malone Road.


