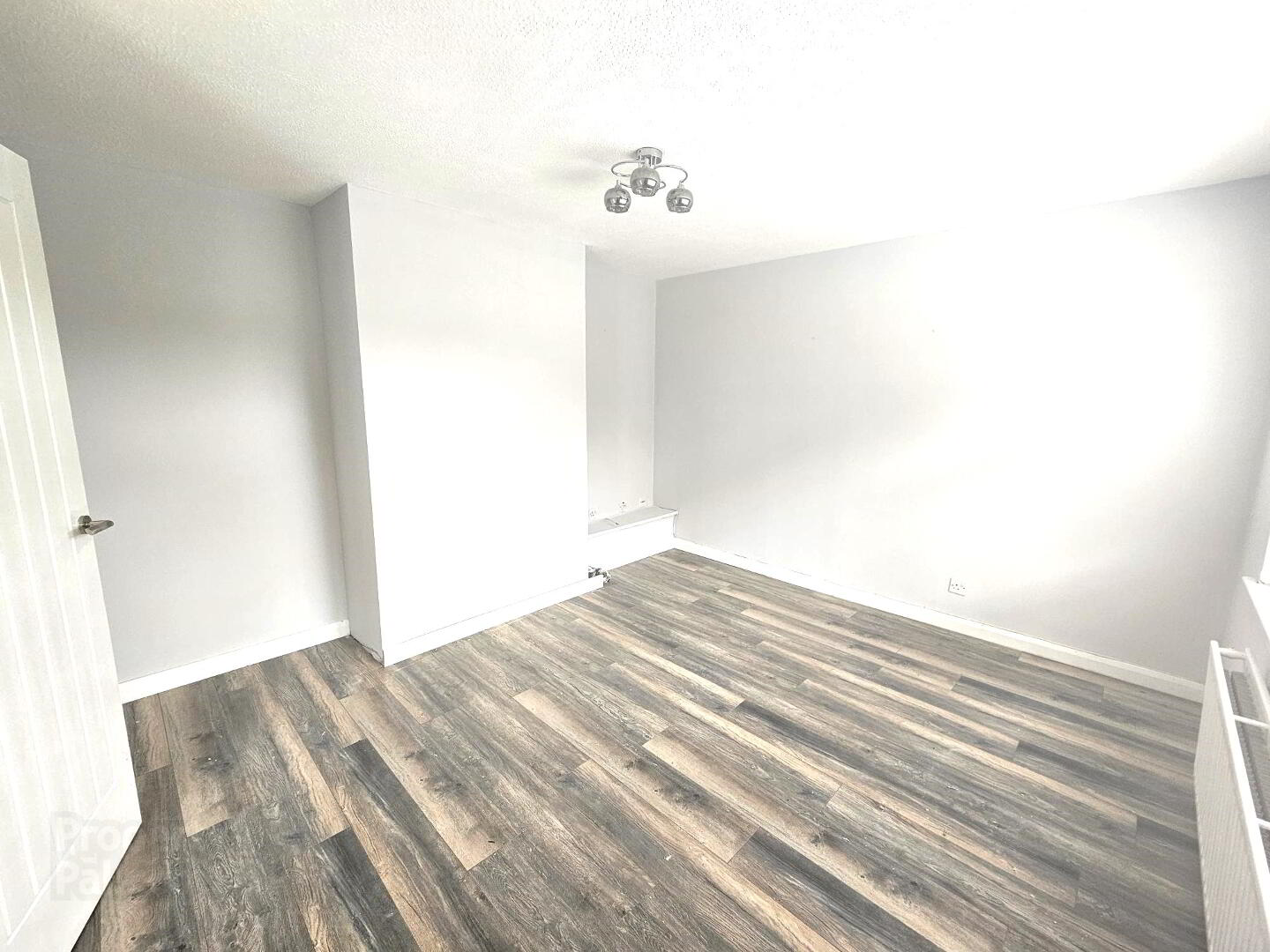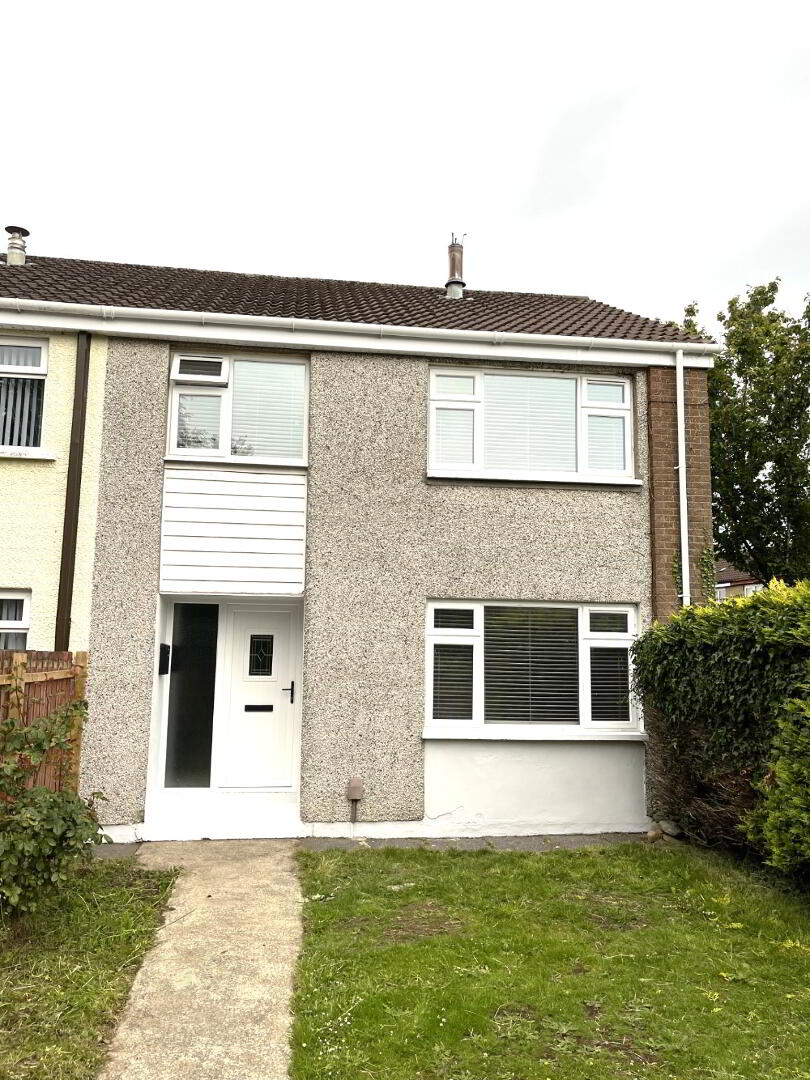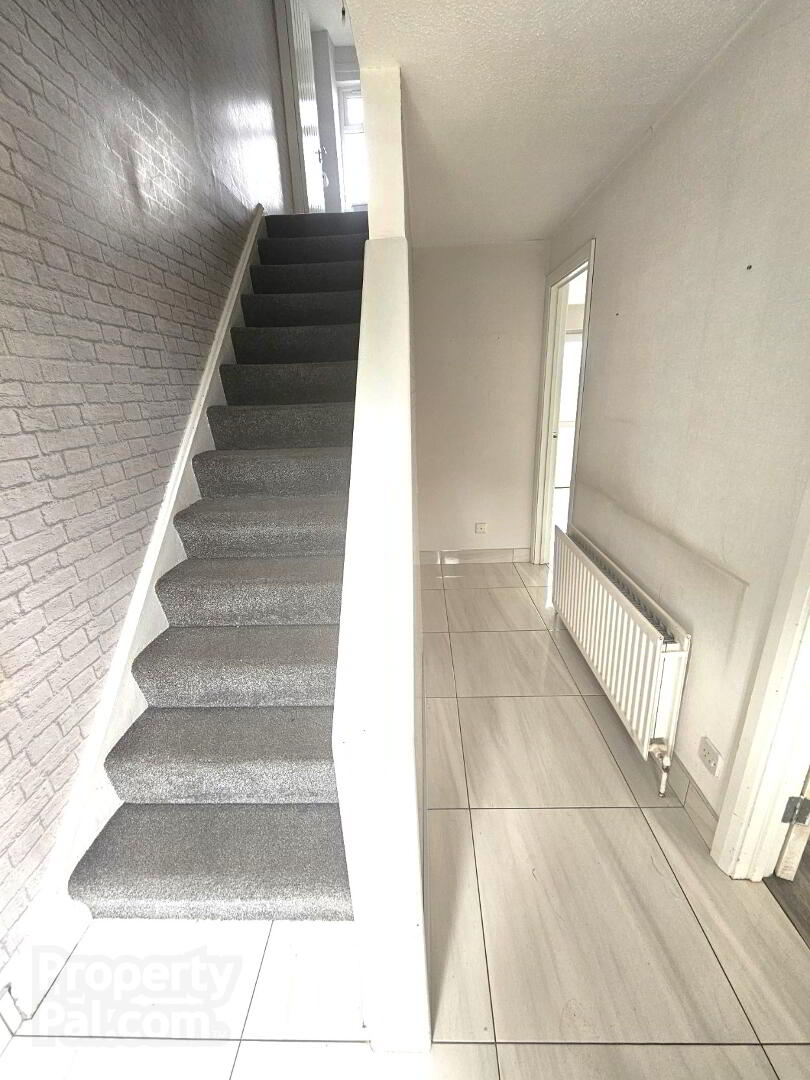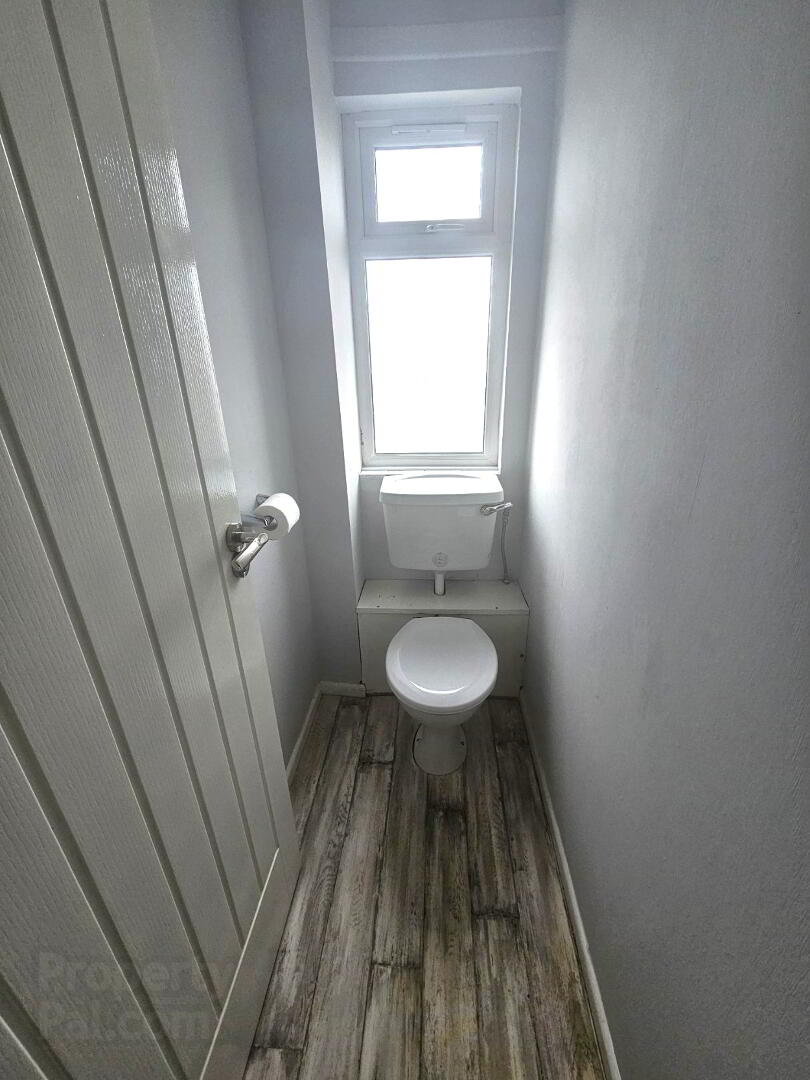89 Seymour Gardens,
Nelson Drive, L'Derry, BT47 6ND
3 Bed End-terrace House
Sale agreed
3 Bedrooms
1 Bathroom
1 Reception
Property Overview
Status
Sale Agreed
Style
End-terrace House
Bedrooms
3
Bathrooms
1
Receptions
1
Property Features
Tenure
Not Provided
Energy Rating
Heating
Oil
Broadband
*³
Property Financials
Price
Last listed at Offers Over £118,000
Rates
£699.78 pa*¹
Property Engagement
Views Last 7 Days
49
Views Last 30 Days
271
Views All Time
4,286

FOR SALE
89 SEYMOUR GARDENS, NELSON DRIVE, WATERSIDE, L’DERRY, BT47 6ND
OFFERS OVER £118,000
We are delighted to welcome this 3 bedroom end terrace home for sale. The property is located in the Nelson Drive Estate in the Waterside area of the City. The property is located close to local schools, shops and on a main bus route to the City Centre & hospital.
The property comprises of hallway, sitting room, kitchen, 3 bedrooms, bathroom & WC. The property boosts OFCH, PVC windows & doors throughout, has an enclosed front & rear gardens pedestrian gates. This home would be ideal for First Time buyer to get on the property ladder or an investor looking to increase their rental portfolio.
* End Terrace Home
* PVC windows & doors throughout
* OFCH
* 3 Bedrooms
* Chain free
* Enclosed front & rear gardens
Entrance Hallway:
Having tiled flooring with tiled skirting, double panel radiator & meter cupboard
Sitting Room – 12ft 7” x 11ft 7” (to widest point)
Having laminate flooring, white wooden venetian blinds & double panel radiator
Kitchen – 16ft x 11ft 4” (to widest point)
Having tiled flooring, high & low level units with tiled splashback, space for cooker, space for fridge freezer, plumbed for washing machine, stainless steel sink with drainer, 2x storage cupboards & double panel radiator
Stairs & Landing:
Having carpet flooring, roofspace access & Hotpress
Toilet
Having vinyl floor covering & low flush WC
Bathroom – 5ft 4” x 5ft 4”
Having vinyl flooring, panelled bath with glass shower screen, Triton electric shower over, wash hand basin & single panel radiator
Bedroom 1 – 13ft 5” x 11ft 9”
Having carpet flooring & single panel radiator
Bedroom 2 – 13ft 4” x 11ft 6” (to widest point)
Having carpet flooring, white wooden venetian blinds & single panel radiator
Bedroom 3 – 9ft 5” x 8ft 6” (to widest point)
Having wood effect vinyl flooring, white wooden venetian blind & single panel radiator
External
FRONT: Mainly laid in lawn with concrete pathway enclosed with fence & mature shrubs with pedestrian gate.
REAR: Gravelled with concrete pathway enclosed with fence having pedestrian gate access. PVC oil tank, brick shed & oil burner












