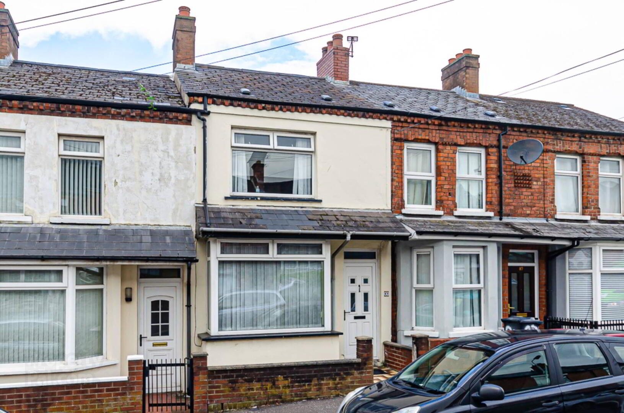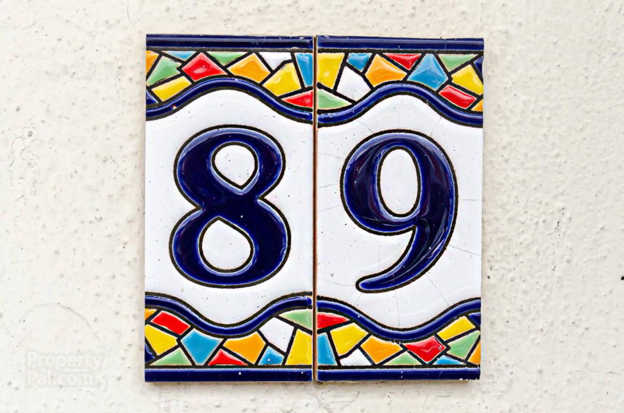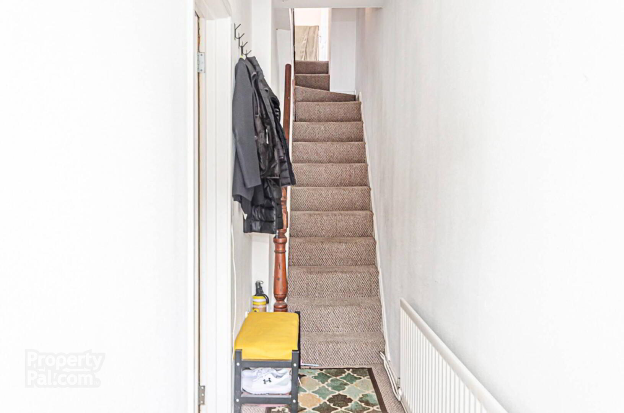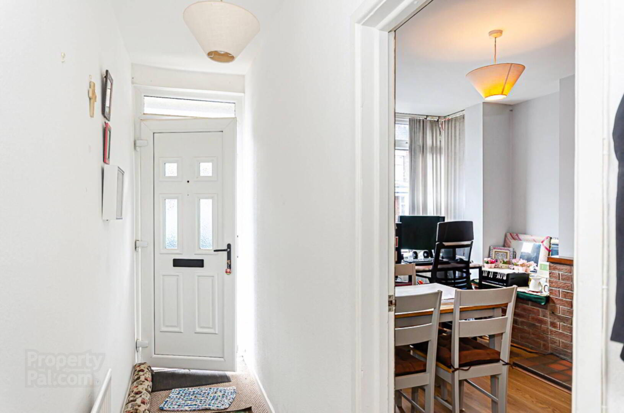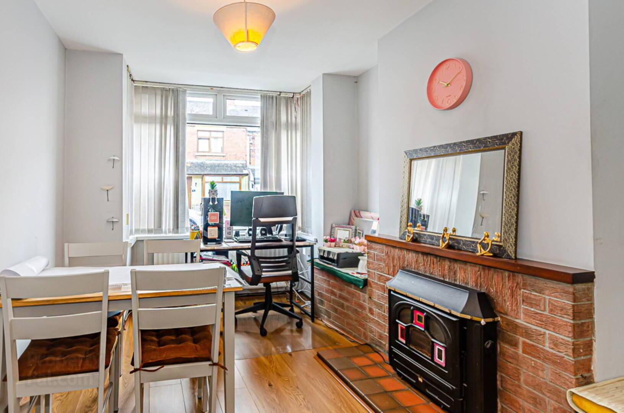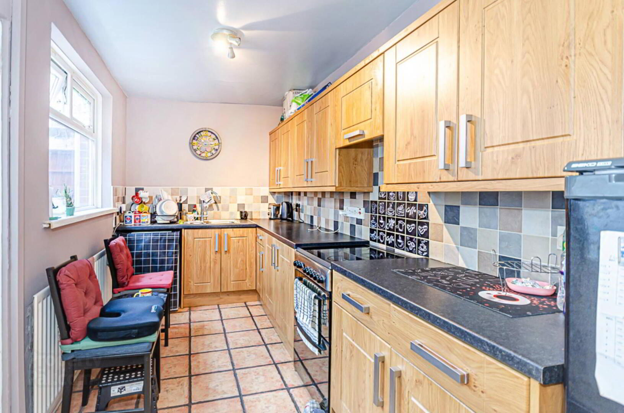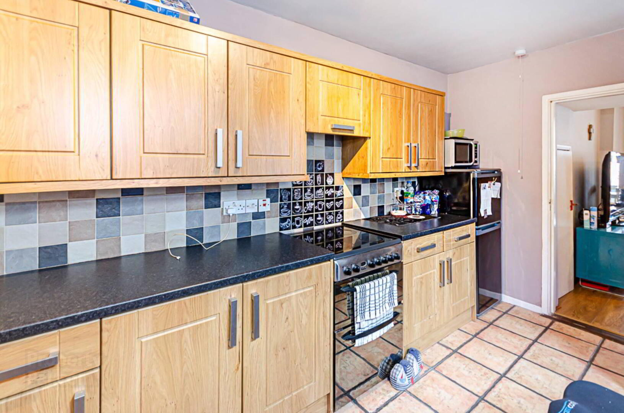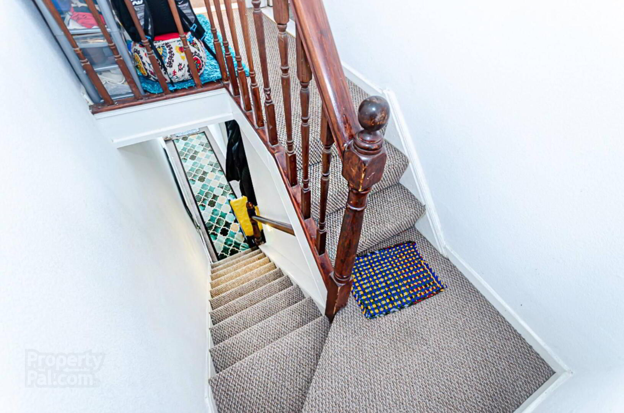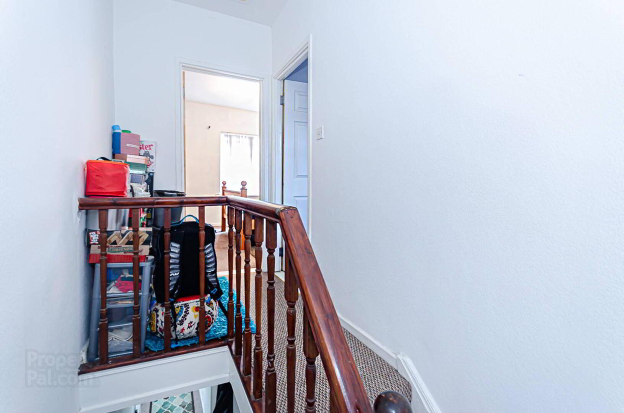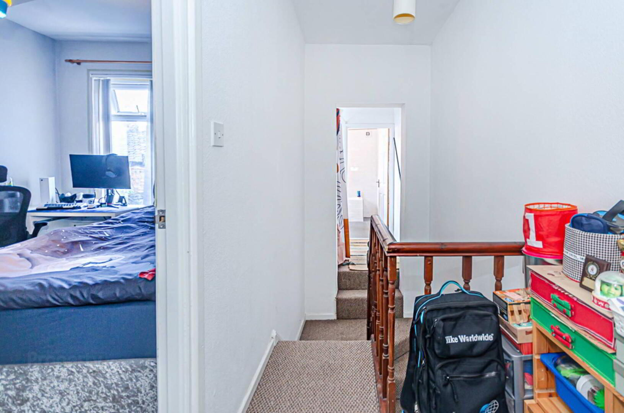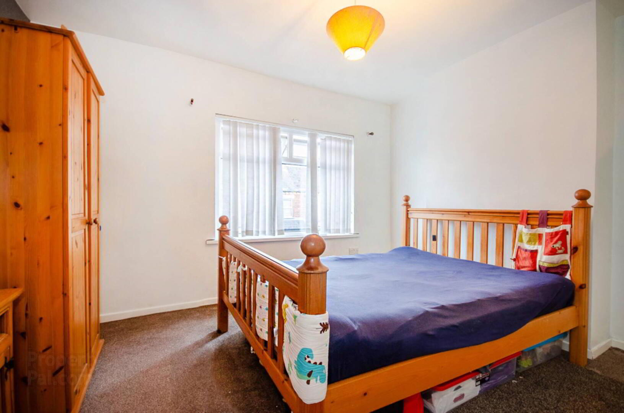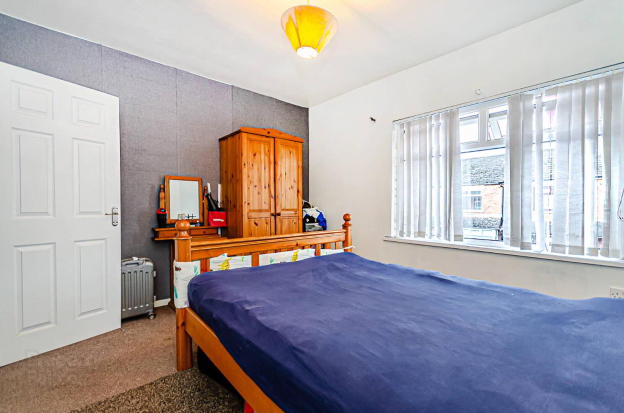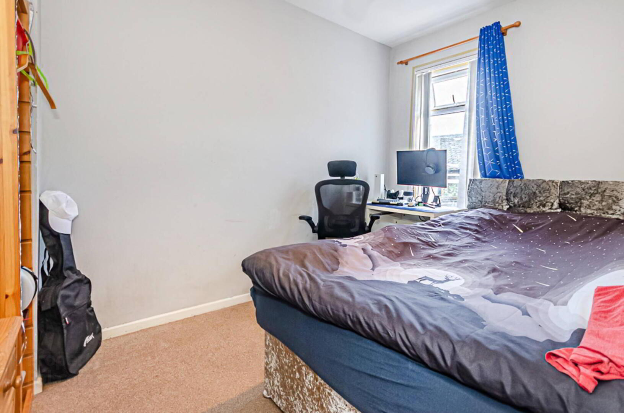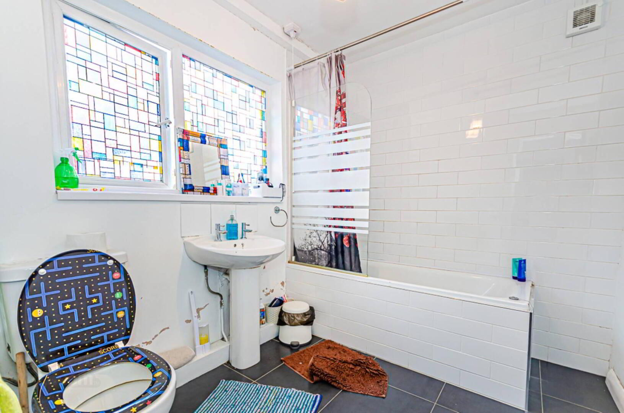89 Rosebery Road,
Ravenhill, Belfast, BT6 8JB
2 Bed Terrace House
Sale agreed
2 Bedrooms
1 Bathroom
1 Reception
Property Overview
Status
Sale Agreed
Style
Terrace House
Bedrooms
2
Bathrooms
1
Receptions
1
Property Features
Tenure
Leasehold
Energy Rating
Heating
Oil
Broadband
*³
Property Financials
Price
Last listed at £114,950
Rates
£815.41 pa*¹
Property Engagement
Views Last 7 Days
24
Views Last 30 Days
89
Views All Time
5,063
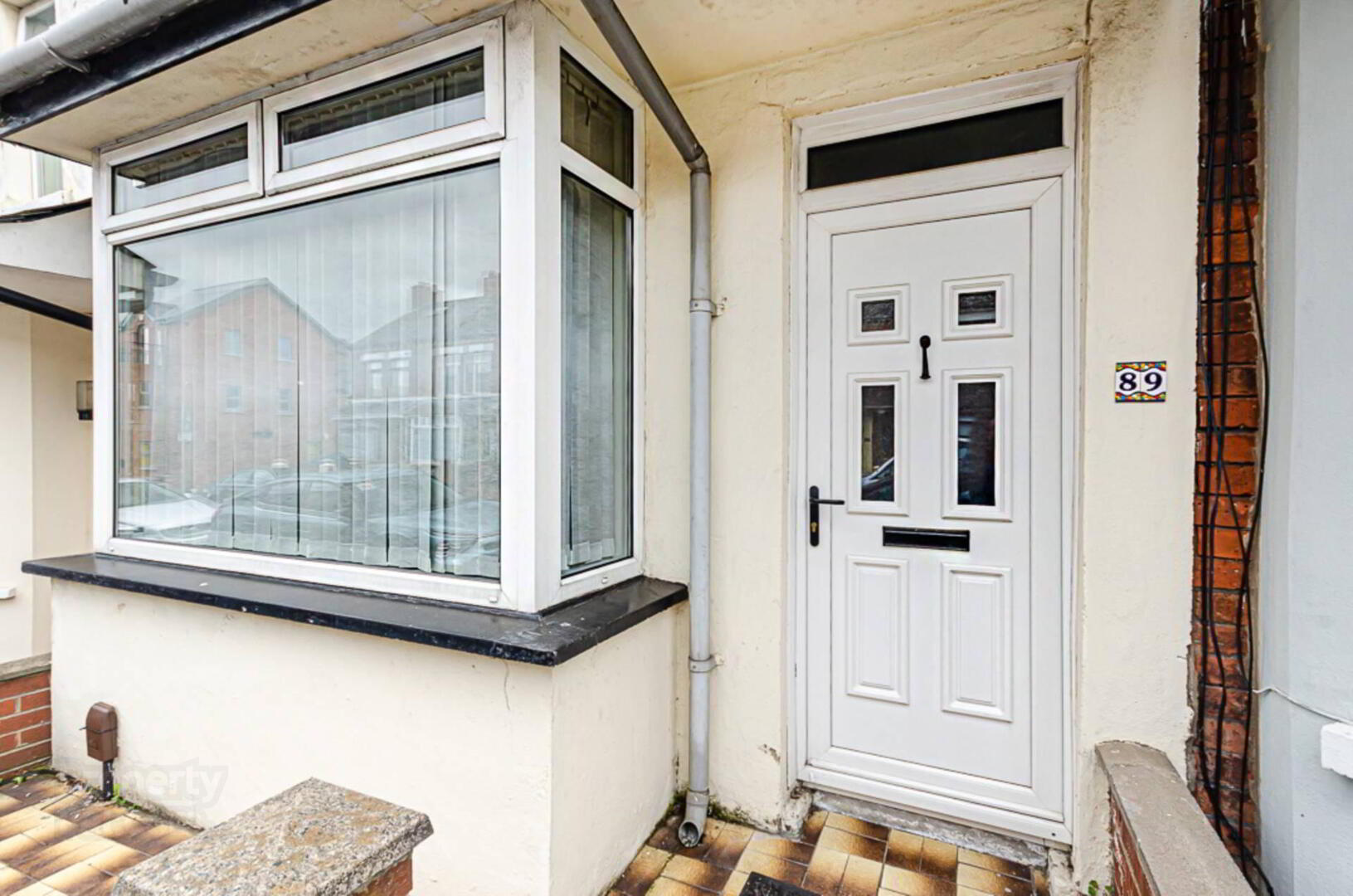
Additional Information
- Terrace house in good location
- Through lounge with bay window
- Modern kitchen
- 2 good sized bedrooms
- Modern Bathroom
- U.P.V.C. framed double glazing
- Oil fired central heating
- Forecourt and rear yard
The living room has a brick fireplace, timber laminate flooring, and a bay window that floods the room with light - the perfect place to unwind after a long day. Both bedrooms are good-sized and versatile, with ample space for storage.
The location just off Ravenhill Avenue is fantastic, with Ormeau Park only a short stroll away.
Outside
Tiled forecourt and rear yard
BATHROOM: - 8'2" (2.49m) x 6'9" (2.06m)
White suite with electric shower and screen over bath, wash hand basin, W.C., part tiled walls, ceramic tiled floor and extractor fan
LANDING:
BEDROOM (2): - 10'7" (3.23m) x 8'2" (2.49m)
BEDROOM (1): - 13'0" (3.96m) x 10'7" (3.23m)
KITCHEN: - 14'0" (4.27m) x 6'9" (2.06m)
Range of high and low level fitted units, concealed extractor fan, part tiled walls, ceramic tiled floor, spotlights and plumbing for washing machine
THROUGH LOUNGE: - 23'7" (7.19m) x 9'10" (3m)
Bay window, brick fireplace and timber laminate floor
ENTRANCE HALL:
Directions
Rosebery Road runs between Ravenhill Avenue and My Ladys Road
Notice
Please note we have not tested any apparatus, fixtures, fittings, or services. Interested parties must undertake their own investigation into the working order of these items. All measurements are approximate and photographs provided for guidance only.


