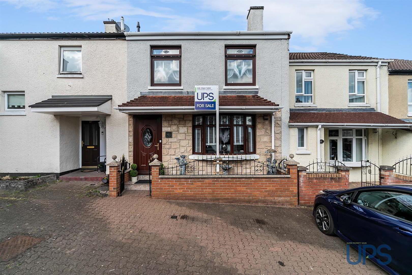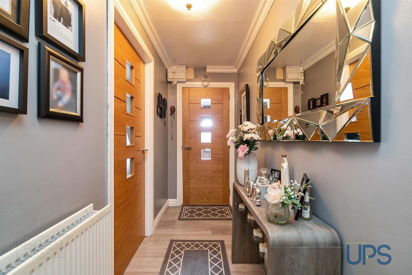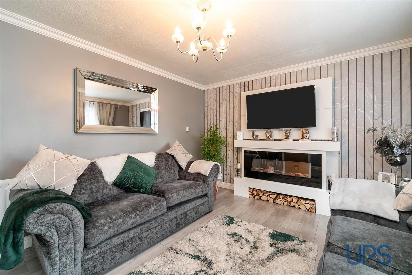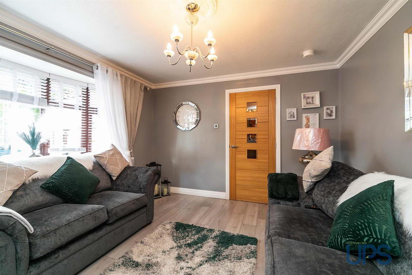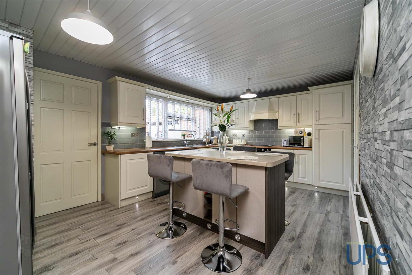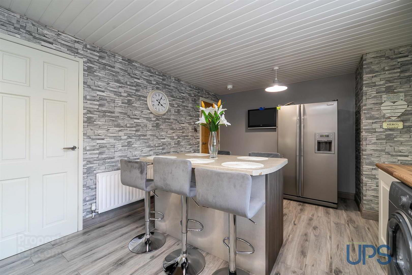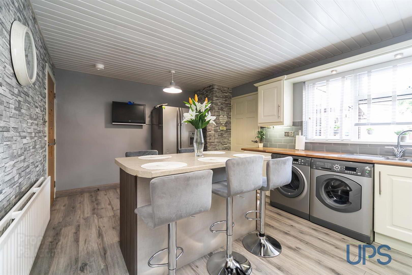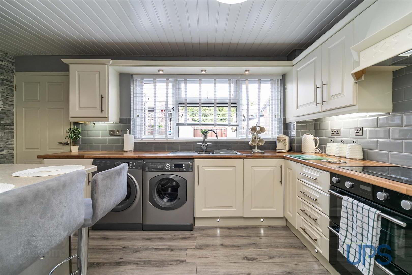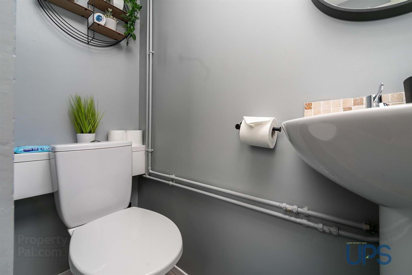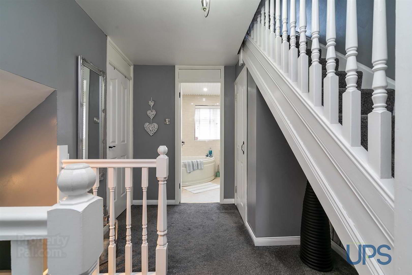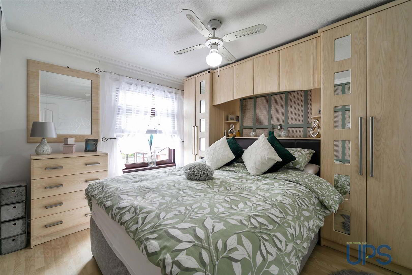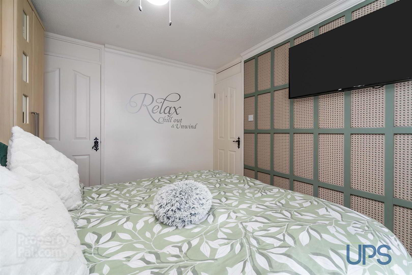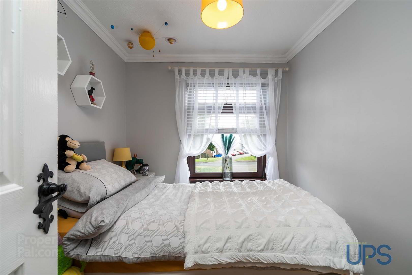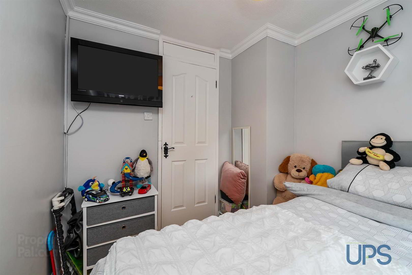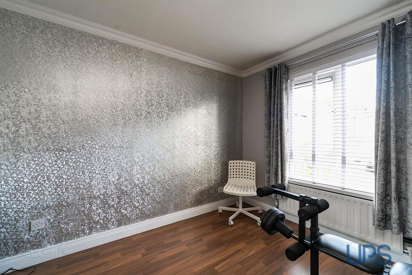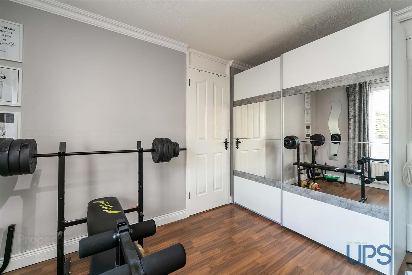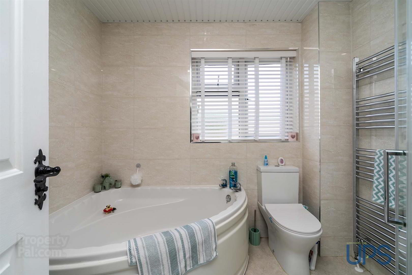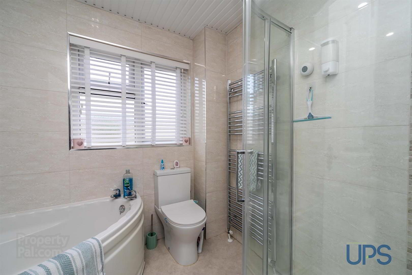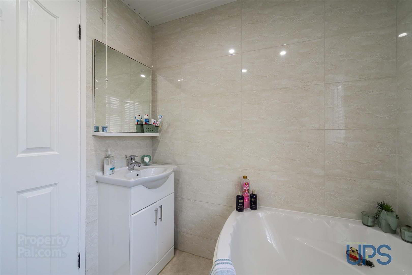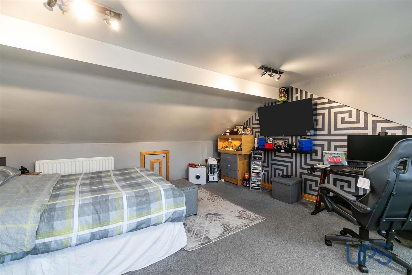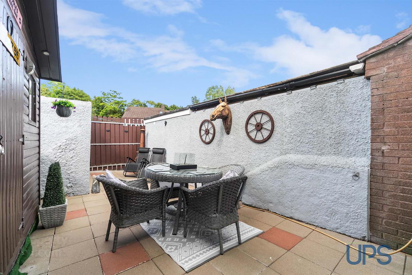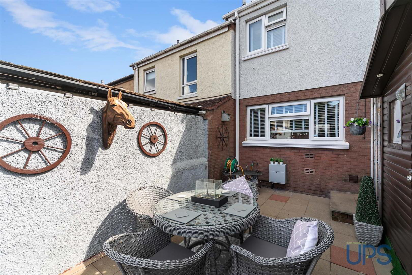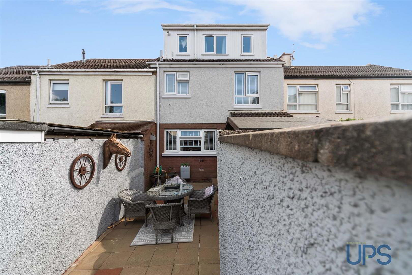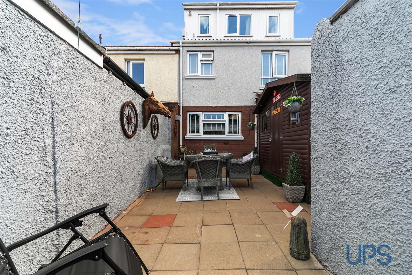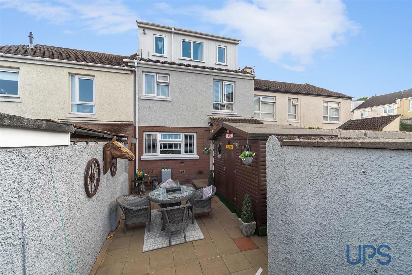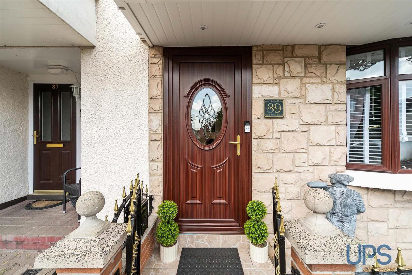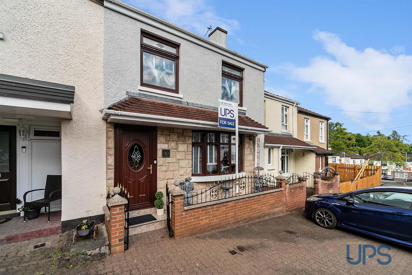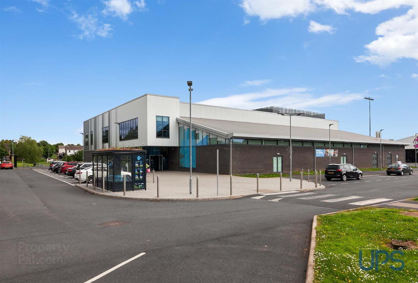89 Laurelbank,
Poleglass, Belfast, BT17 0RS
4 Bed Terrace House
Sale agreed
4 Bedrooms
1 Bathroom
1 Reception
Property Overview
Status
Sale Agreed
Style
Terrace House
Bedrooms
4
Bathrooms
1
Receptions
1
Property Features
Tenure
Leasehold
Energy Rating
Broadband
*³
Property Financials
Price
Last listed at Offers Around £149,950
Rates
£791.42 pa*¹
Property Engagement
Views Last 7 Days
65
Views Last 30 Days
255
Views All Time
6,455
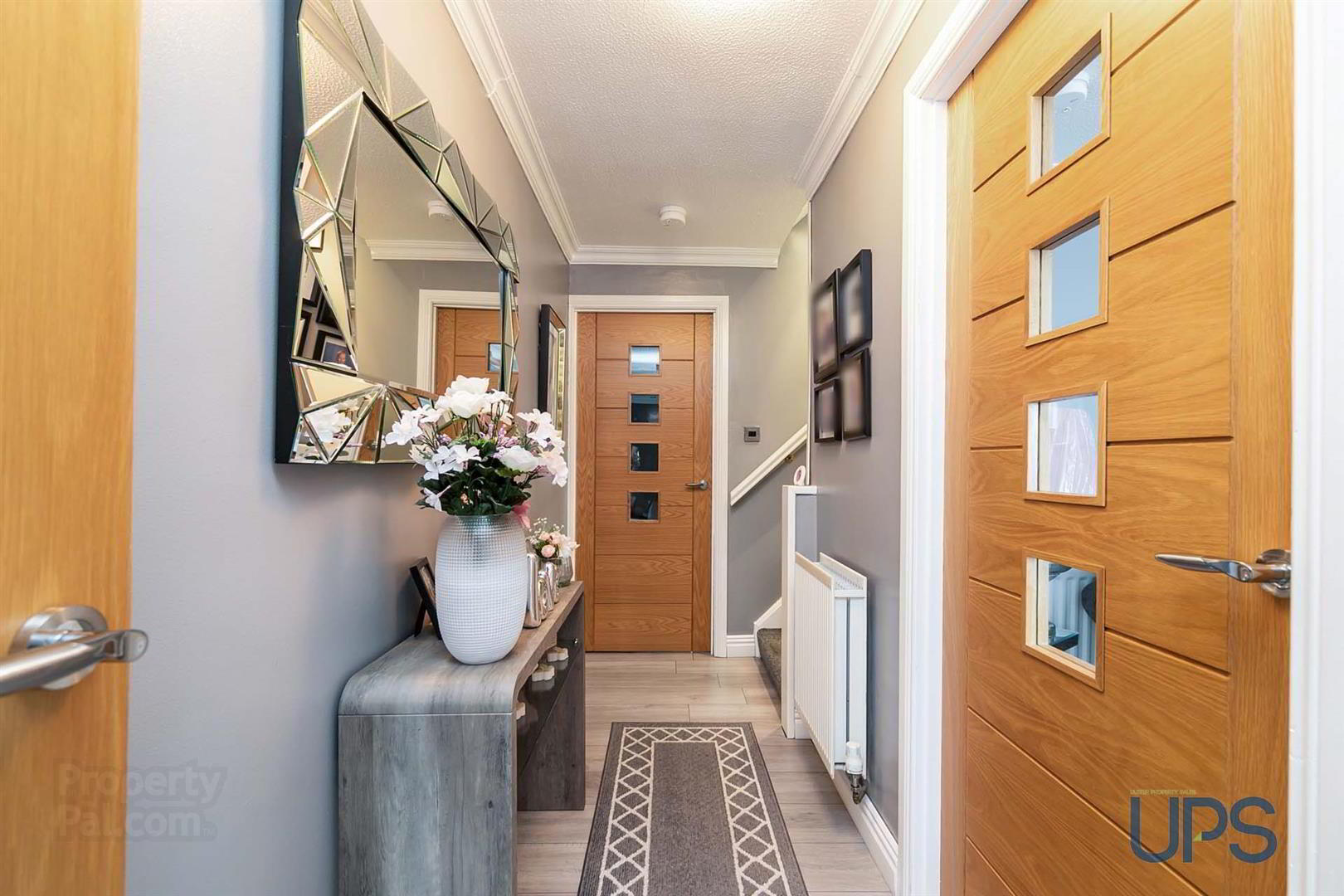
Additional Information
- An extraordinary extended mid-terrace home offering four bedrooms within this small and quiet cul-de-sac location that enjoys tremendous doorstep convenience.
- Four bedrooms to include a roof-space conversion with a Building Control Completion Certificate.
- Bright and airy living room with a bay window.
- Luxury fitted kitchen with an island providing space to dine.
- Downstairs W.C.
- White bathroom suite at first-floor level with a separate shower cubicle.
- Superb stylish interiors extending to around an impressive 1198 sq ft and accessibility to lots of nearby schools, shops and transport links, including the Glider service.
- Privately enclosed, well-maintained, low-maintenance, good-sized rear garden.
- Close to both Belfast and Lisburn as well as arterial routes and the motorway, early viewing strongly recommended!
This home offers beautiful accommodation extending to around an impressive 1198 sq ft and benefits further from a higher-than-average energy rating (EPC C-73), and the stylish interior is briefly outlined below.
Four good-sized bedrooms, including a roof space conversion with a Building Control completion certificate and a white bathroom suite with a separate shower cubicle, complete the upper floor.
On the ground floor there is a spacious and welcoming entrance hall as well as a bright and airy living room that has had the chimney removed, providing improved space, and has a bay window. In addition, there is a luxury fitted kitchen with a beautiful island that provides space to dine and a handy downstairs W.C.
Other qualities include gas-fired central heating, UPVC double glazing and a well-maintained, low-maintenance, good-sized rear garden.
The electrics have been upgraded to include a new consumer box and mains-fed smoke detectors, and the property is ready for the lucky new owners to simply add their furniture.
Colin Glen, Ireland's leading adventure park, is very close by, as are state-of-the-art leisure facilities, beautiful parklands and Dunmurry Railway Station, not to mention an abundance of amenities in Andersonstown, to name a few!
Early viewing is strongly recommended for this very special purchase!
- GROUND FLOOR
- Upvc double glazed front door to;
- ENTRANCE PORCH
- Inner door to;
- SPACIOUS AND WELCOMING ENTRANCE HALL
- Wooden effect strip floor, cornicing.
- LIVING ROOM 4.06m x 3.78m (13'4 x 12'5)
- Wooden effect strip floor, bay window, cornicing, centre rose.
- LUXURY KITCHEN / DINING AREA 5.26m x 3.35m (17'3 x 11'0)
- Range of high and low level units, single drainer stainless steel 1 1/2 bowl sink unit, built-in hob and underoven, extractor canopy, plinth lighting, plumbed for washing machine, partially tiled walls, feature island with place to dine, excellent storage cupboard.
- DOWNSTAIRS W.C
- Low flush w.c, pedestal wash hand basin, chrome effect sanitary ware.
- FIRST FLOOR
- BEDROOM 1 3.35m x 2.74m (11'0 x 9'0)
- Laminated wood effect floor, built-in robes, cornicing.
- BEDROOM 2 3.66m x 2.95m (12'0 x 9'8)
- Laminated wood effect floor, built-in robes.
- BEDROOM 3 2.82m x 2.26m (9'3 x 7'5)
- Laminated wood effect floor, cornicing.
- WHITE BATHROOM SUITE
- Corner bath, separate shower cubicle, electric shower unit, low flush w.c, wash hand basin, storage cabinet, chrome effect sanitary ware, chrome effect towel warmer, beautiful tiled walls, pvc stripped ceiling, spotlights.
- LANDING
- Storage cupboard. Stairs to;
- BEDROOM 4 4.78m x 4.34m (15'8 x 14'3 )
- OUTSIDE
- Privately enclosed, flagged rear garden, outdoor tap.


