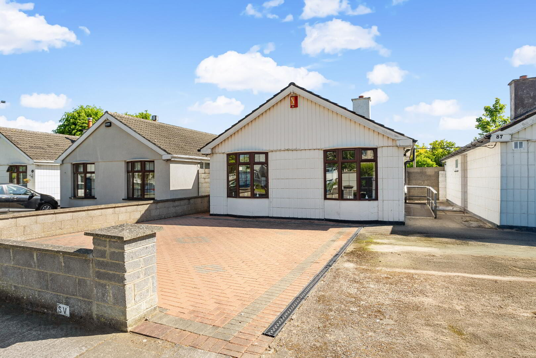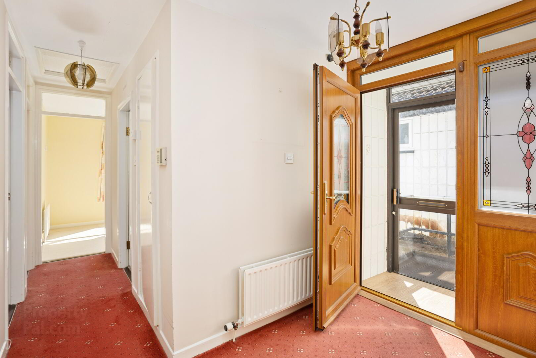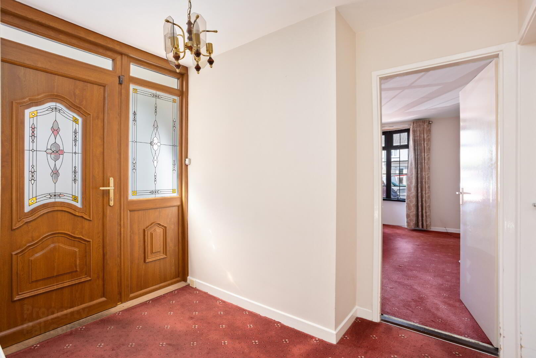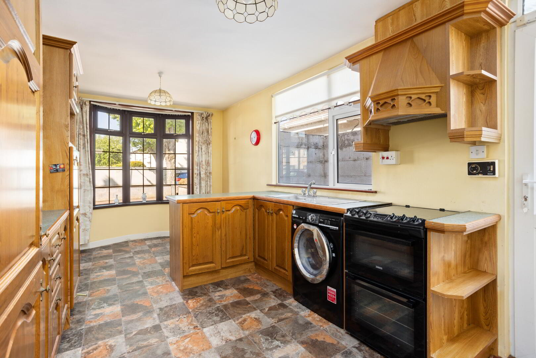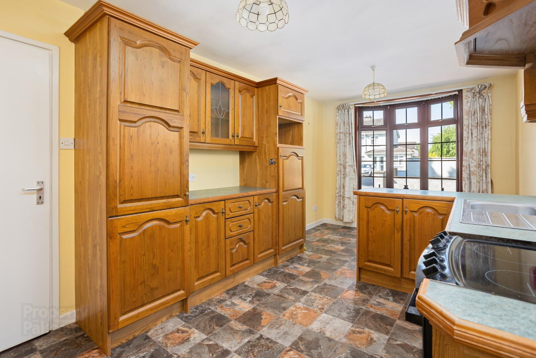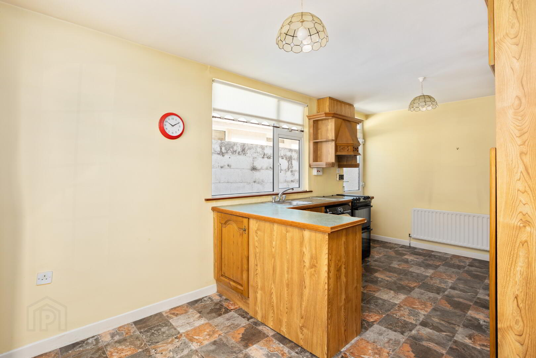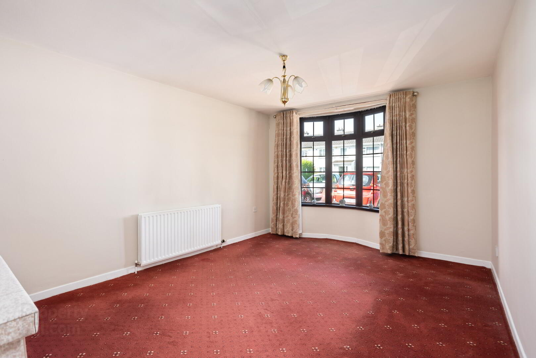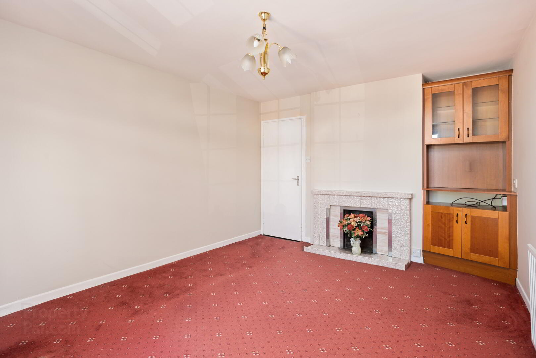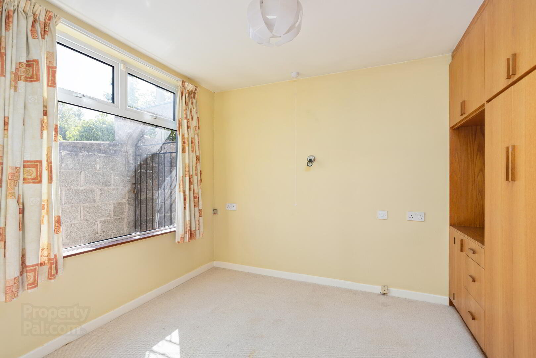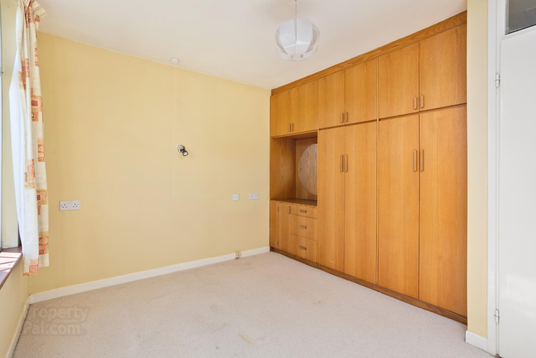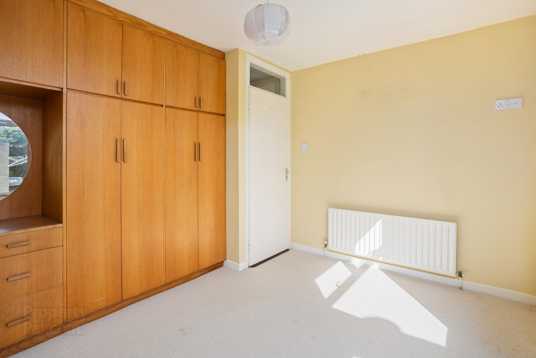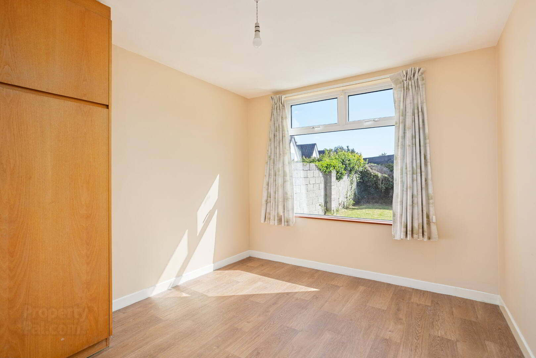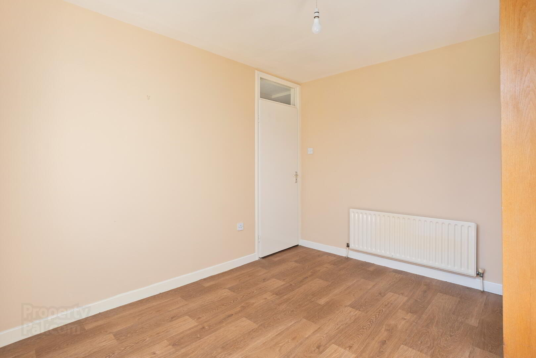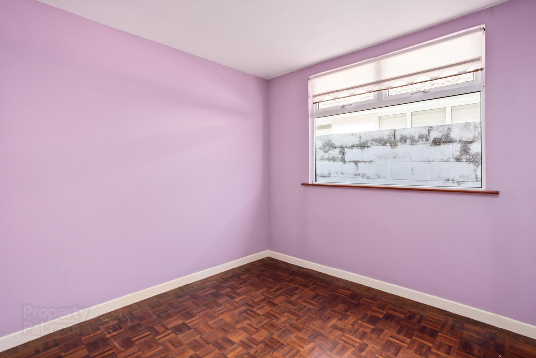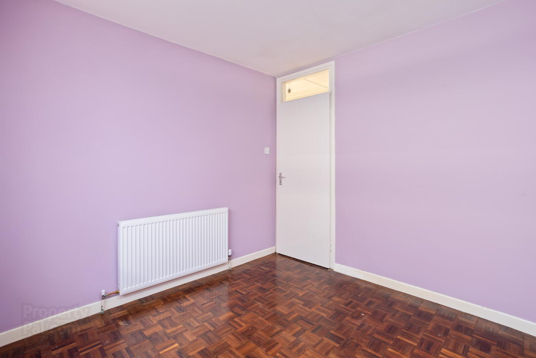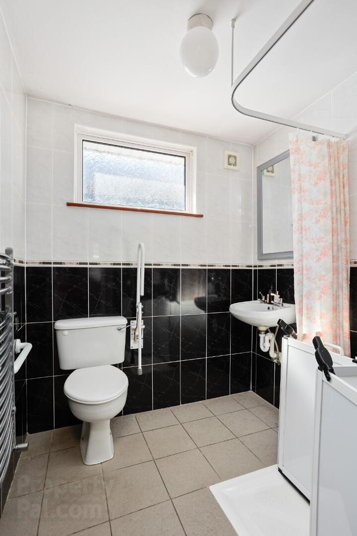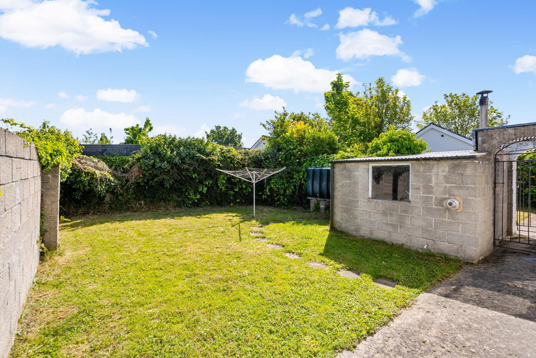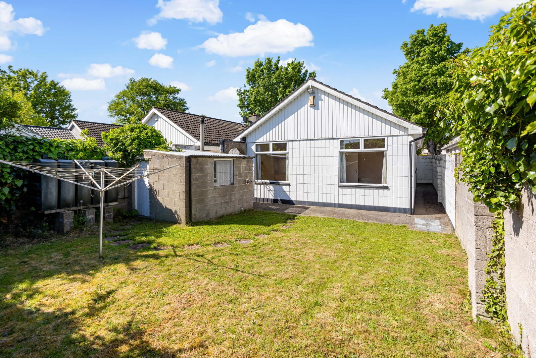89 Hillcrest Walk,
Lucan, K78A4X2
3 Bed Detached Bungalow
Sale agreed
3 Bedrooms
1 Bathroom
1 Reception
Property Overview
Status
Sale Agreed
Style
Detached Bungalow
Bedrooms
3
Bathrooms
1
Receptions
1
Property Features
Size
76 sq m (818.1 sq ft)
Tenure
Not Provided
Energy Rating

Heating
Oil
Property Financials
Price
Last listed at Guide Price €365,000
Property Engagement
Views Last 7 Days
37
Views Last 30 Days
244
Views All Time
452
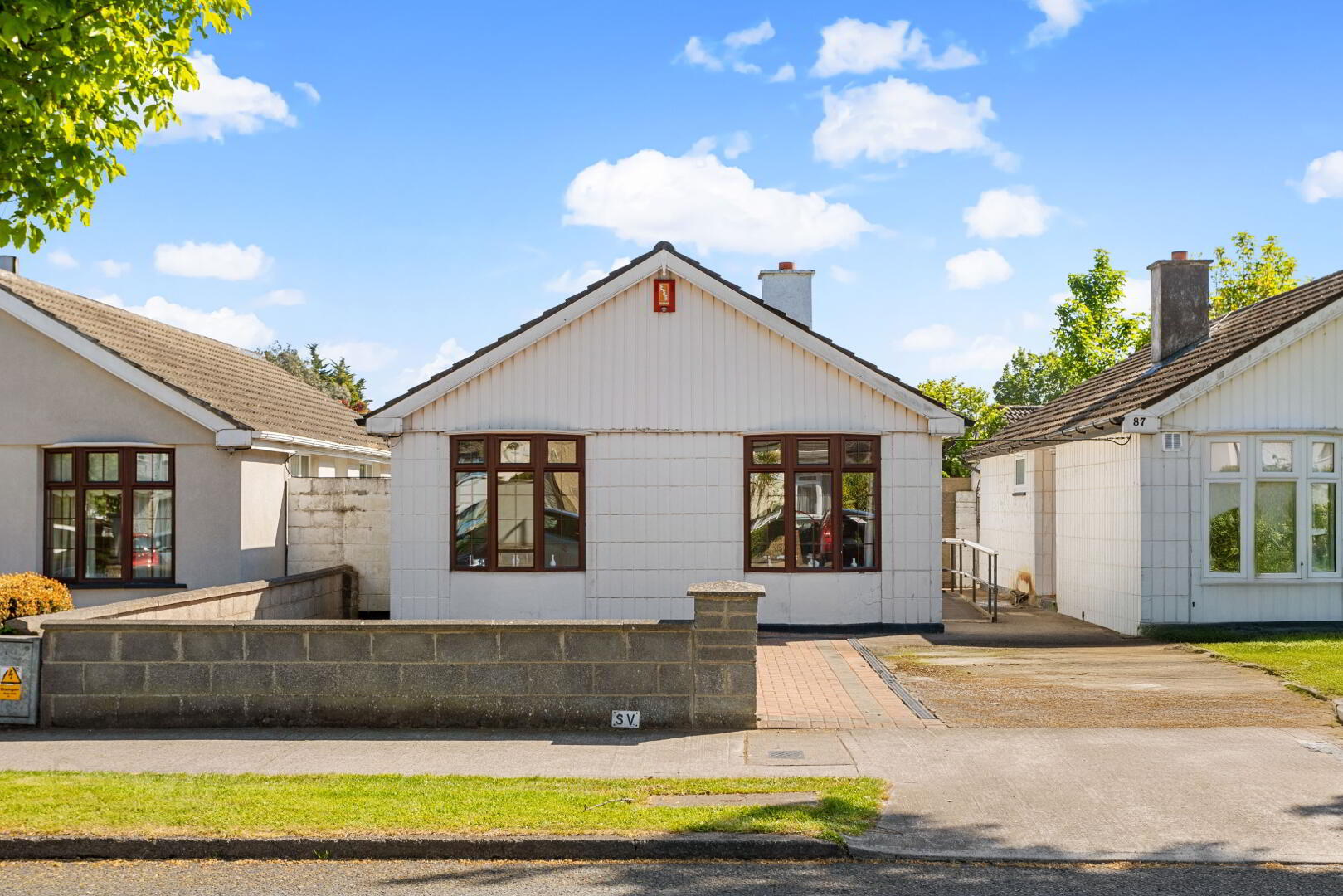
McDonald Property, Lucan’s longest-established Auctioneers, Valuers and Estate Agents, are delighted to present No. 89 Hillcrest Walk to the market.
This three-bedroom detached bungalow enjoys an exceptionally convenient location, just moments from Hillcrest Shopping Centre (including Tesco) and within walking distance of Lucan Village and a variety of well-regarded local schools.
Extending to approximately 818 sq. ft., the property offers well-proportioned accommodation comprising an entrance porch, hallway, kitchen, reception room, three generously sized bedrooms, and a bathroom. While the property would benefit from modernisation, it represents an excellent opportunity for first-time buyers, those looking to downsize, or anyone seeking a home with strong potential in a prime location.
Externally, the home features a spacious, walled front driveway and a private rear garden with lawn, side access, and a block-built shed.
No. 89 also enjoys superb transport connectivity, with easy access to the N4, Adamstown Railway Station, Dublin Bus routes, and Quality Bus Corridors (QBC).
Given the scarcity of bungalows in the Lucan area, early viewing is highly recommended for those in search of a well-positioned single-storey residence with potential.
Accommodation:
Entrance Porch: 1.67m x 0.63m with sliding door and laminate wood floor.
Hallway: 4.94m x 2.77m (max.) with hot-press and attic access.
Kitchen: 5.24m x 2.90m with fitted kitchen units.
Reception Room: 4.54m (max.) x 3.44m with feature fireplace and alcove storage cabinet.
Bedroom 1: 3.42m x 3.14m with fitted wardrobe.
Bedroom 2: 3.50m x 2.89m with laminate wood floor and fitted wardrobe.
Bedroom 3: 2.89m x 2.88m with timber floor.
Bathroom: 2.42m x 1.93m fully tiled, tiled floor, heated towel rail, Mira Advance, shower enclosure, WC and WHB.
Features:
Double glazed windows.
Oil fired central heating.
Grant boiler.
Block built shed.
Not overlooked to rear.
Walled in rear garden.
Large driveway that is poured concrete and cobble lock.
Total accommodation extends approximately 76m2.
Measurements provided are approximate and intended for guidance. Descriptions, photographs and floor plans are provided for illustrative and guidance purposes. Errors, omissions, inaccuracies, or mis-descriptions in these materials do not entitle any party to claims, actions, or compensation against McDonald Property or the vendor. Prospective buyers or interested parties are responsible for conducting their own due diligence, inspections, or other inquiries to verify the accuracy of the information provided. McDonald Property have not tested any appliances, apparatus, fixtures, fittings, or services. Prospective buyers or interested parties must undertake their own investigation into the working order of these items.
BER Details
BER Rating: D2
BER No.: 118459221
Energy Performance Indicator: 292.82 kWh/m²/yr

Click here to view the video
