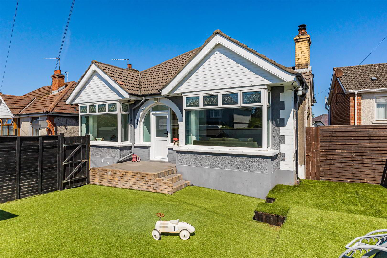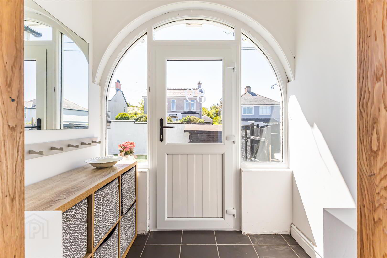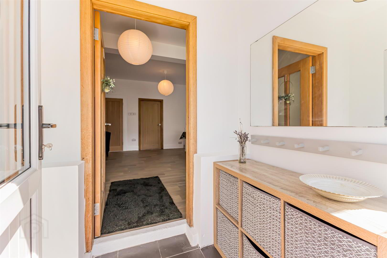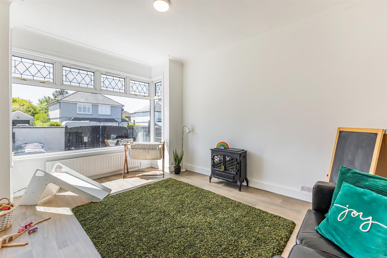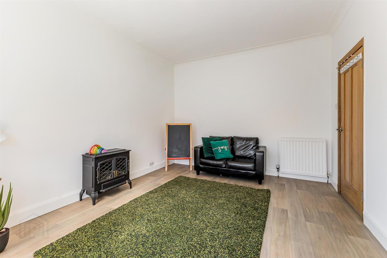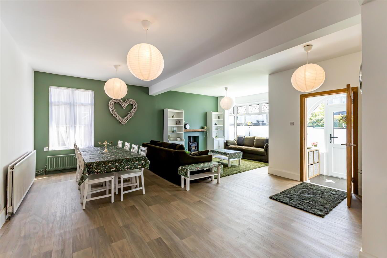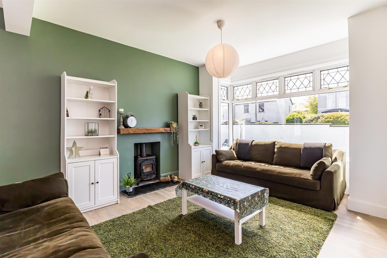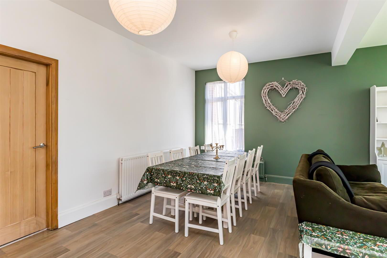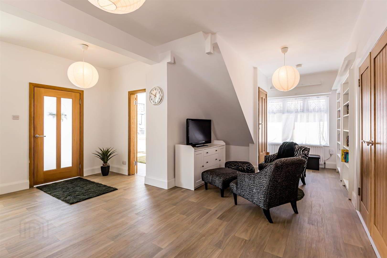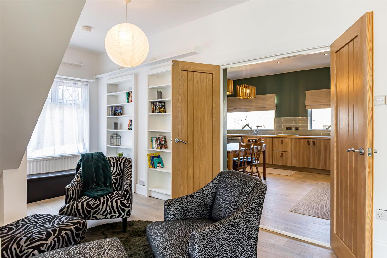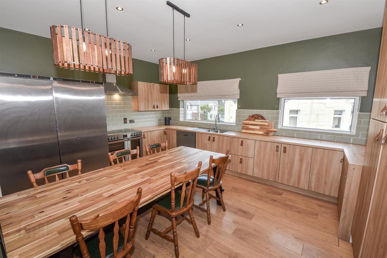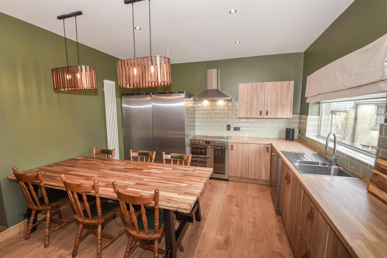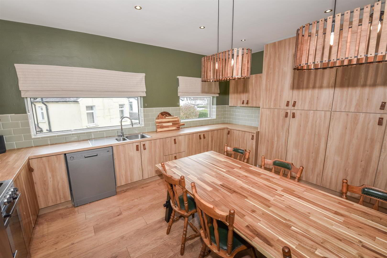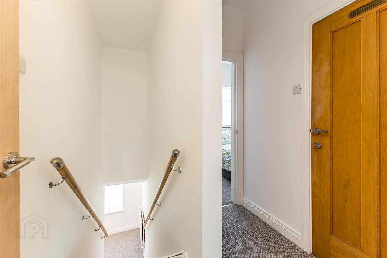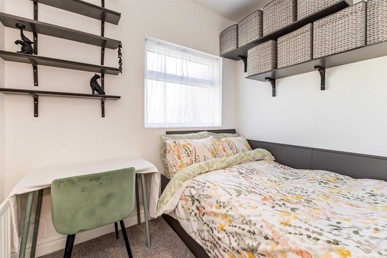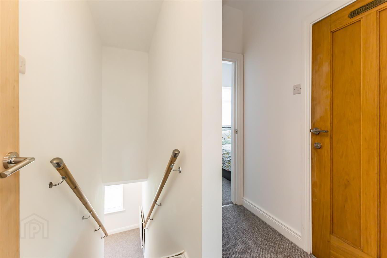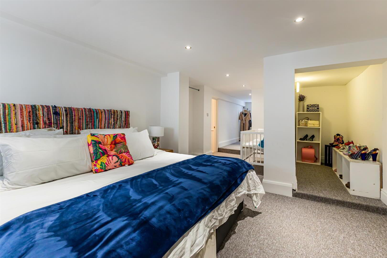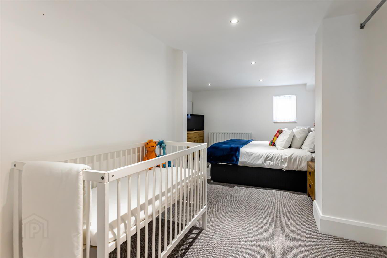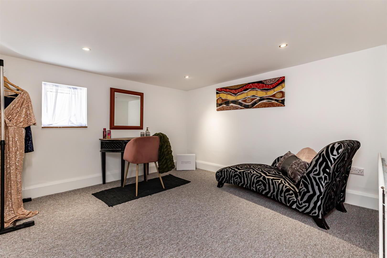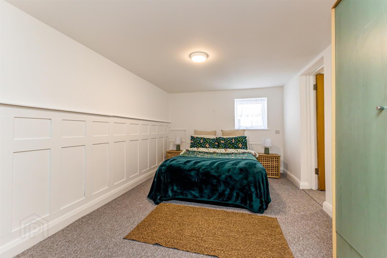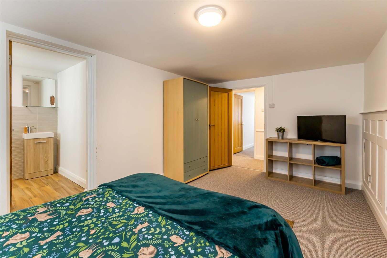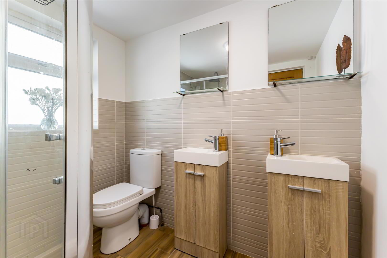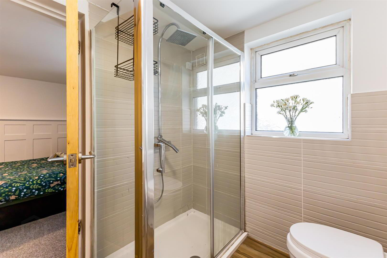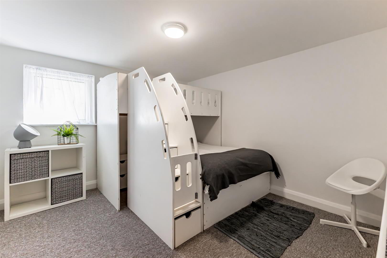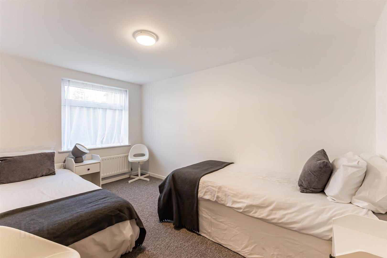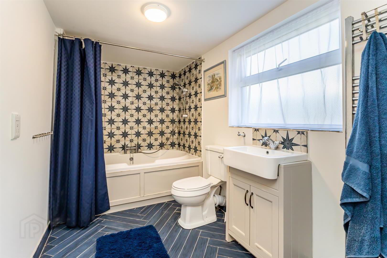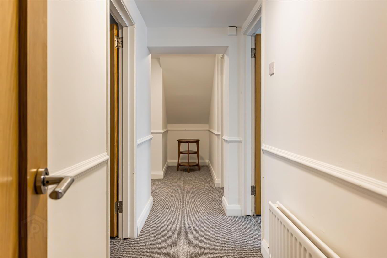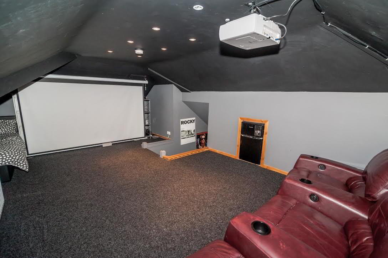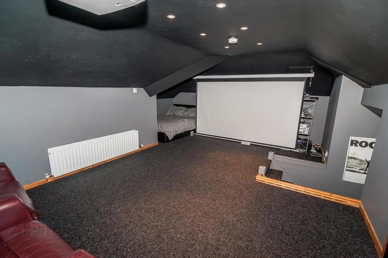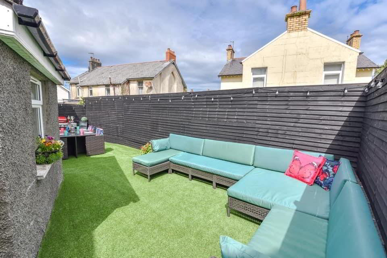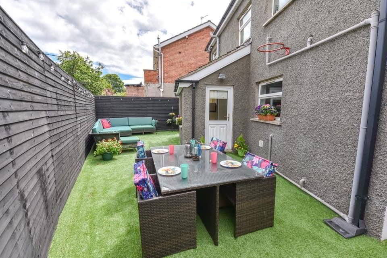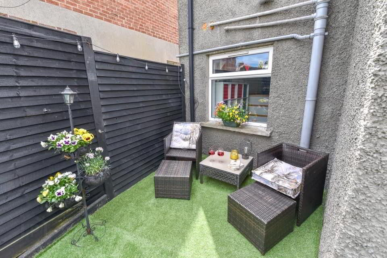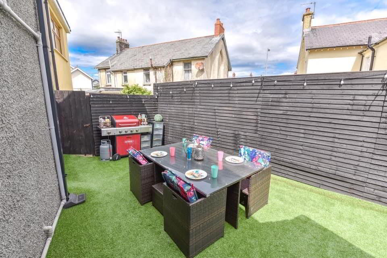89 Donaghadee Road,
Bangor, BT20 4NJ
5 Bed Detached House
Offers Around £379,950
5 Bedrooms
4 Bathrooms
4 Receptions
Property Overview
Status
For Sale
Style
Detached House
Bedrooms
5
Bathrooms
4
Receptions
4
Property Features
Tenure
Freehold
Energy Rating
Heating
Gas
Broadband
*³
Property Financials
Price
Offers Around £379,950
Stamp Duty
Rates
£2,002.98 pa*¹
Typical Mortgage
Legal Calculator
In partnership with Millar McCall Wylie
Property Engagement
Views Last 7 Days
292
Views Last 30 Days
1,433
Views All Time
8,071
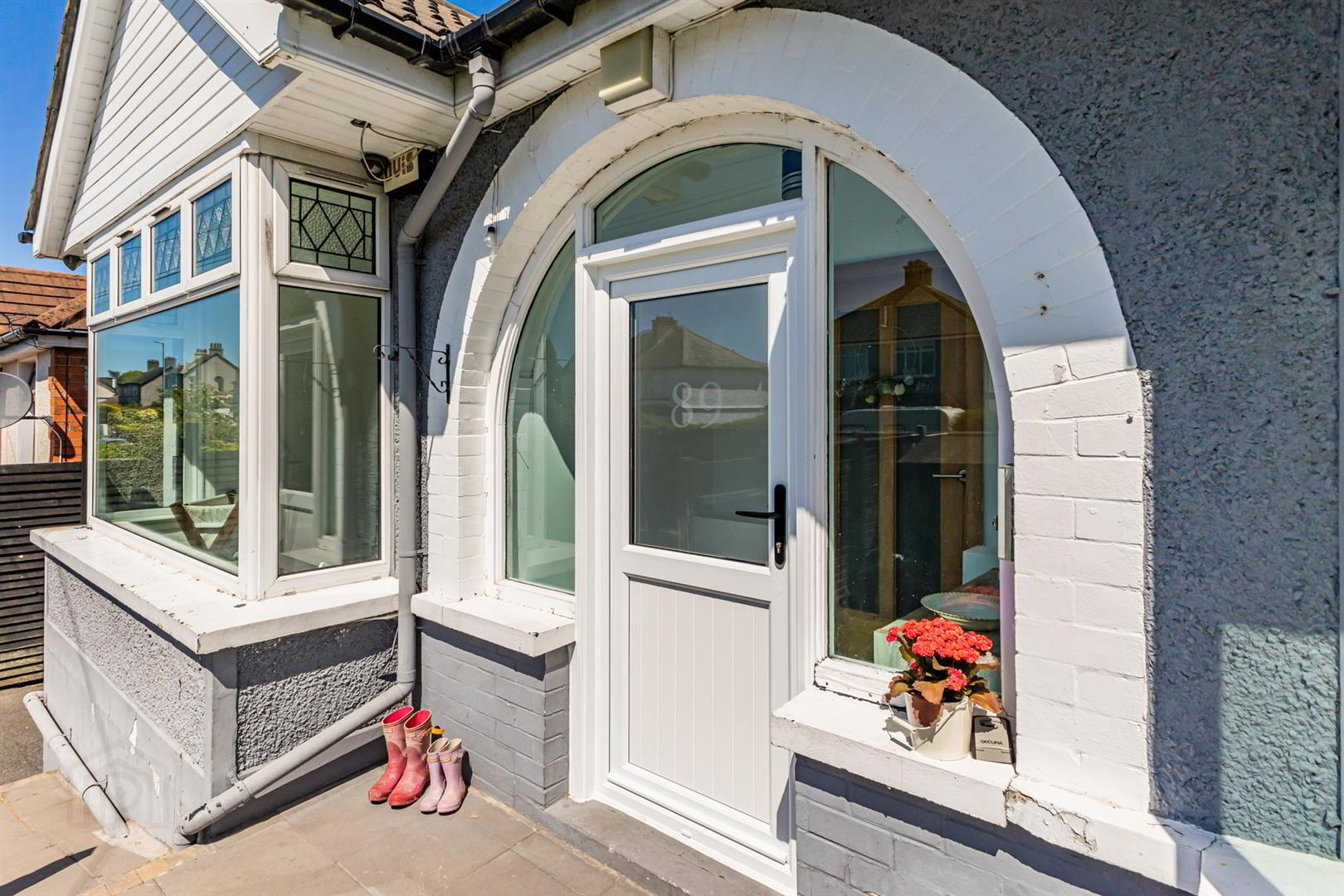
Additional Information
- Fantastic Detached Family Home Extending to Circa 2,500 Square Feet With No Onward Chain, A Real Tardis of a Property, Much Bigger Than it Looks
- Versatile and Flexible Accommodation
- Magnificent Open Plan Living Room with Cast Iron Multi-fuel Burning Stove (needs tested) to Dining and Family Area
- Kitchen with Casual Dining Area and Range of High and Low Level Units
- Family Room
- Large Cinema Room with Screen and Projector
- Four Well Proportioned Bedrooms
- Main Bedroom with Dressing Room and Additional Storage Area
- Bedroom Two with Ensuite Shower Room
- Potential Fifth Bedroom or That All Important Home Office on the Ground Floor
The ground floor comprises impressive open plan living room with cast iron multi-fuel burning stove (needs tested), dining area and family area, good sized fitted kitchen with casual dining area and range of fitted units, family room, bedroom 5 or that all important home office and shower room with three piece suite. Moving down to the lower ground floor there are four well proportioned bedrooms, including main bedroom with large dressing room and additional storage space, bedroom two also has an ensuite shower and there is a family bathroom with three piece suite. On the first floor there is an exceptional cinema room which is the ideal place to relax with friends and family.
Outside there is a fantastic front garden in artificial grass, raised barbecue terrace and driveway and a rear garden in artificial grass. All the gardens are totally enclosed, private and safe. Other benefits include uPVC double glazed windows Phoenix Gas heating and utility room.
The location is also extremely sought after with excellent convenience to Bangor’s centre, Ballyholme beach and village, shops, cafes, restaurants and leading local schools, etc. Combine all of this with the fantastic accommodation, versatility and standard of finish and we have a property which is sure to create a lot of interest to a wide range of prospective purchasers. We can thoroughly recommend a viewing at your earliest opportunity so as to appreciate it in its entirety.
- GROUND FLOOR
- Enclosed Entrance Porch:
- uPVC double glazed front door with uPVC double glazed side panels to enclosed entrance porch.
- Large Open Plan Living Room with Casual Dining/Fam (6.71m x 7.87m)
- at widest points narrowing to 18’8”
Cast iron stove on slate hearth, (Note: stove needs serviced), built-in book shelves. - Open Plan Living Area with Dining/Family Area (6.43m x 5.69m)
- Cast iron multi-fuel burning stove, laminate wood effect floor, archway to kitchen.
Family Area
12’5” x 9’7” at widest points - Family Room (3.66m x 3.43m)
- Cornice ceiling.
- Kitchen: (4.85m x 3.84m)
- Range of high and low level high gloss units, laminate work surfaces, one and a half bowl single drainer stainless steel sink with mixer tap, integrated double oven, integrated five ring hob, tiled splashback, extractor fan above, plumbed for dishwasher, space for fridge freezer, laminate wood effect floor, part tiled walls.
- Kitchen (4.83m x 3.84m)
- at widest points
Range of high and low level units, laminate work surfaces, one and a half bowl single drainer stainless steel sink unit with mixer tap, plumbed for dishwasher, space for cooker range, space for fridge freezer, part tiled walls. - Family Room: (4.37m x 3.43m)
- Laminate wood effect floor, cornice ceiling.
- Bedroom Five or Home Office (2.59m x 1.88m)
- Bedroom Five: (3.84m x 2.57m)
- to include ensuite shower room
- Shower Room
- Three piece suite comprising built-in fully tiled shower cubicle, pedestal wash hand basin, mixer tap, tiled splashback, low flush WC, fully tiled floor, chrome heated towel rail, extractor fan.
- Ensuite Shower Room:
- Three piece white suite comprising built-in fully tiled shower cubicle with Triton electric shower, low flush wc, pedestal wash hand basin with mixer tap and tiled splash back, fully tiled floor, chrome heated towel rail and extractor fan.
- FIRST FLOOR
- Cinema Room: (6.38m x 3.78m)
- Cinema Room (6.4m x 3.81m)
- at widest points
Complete with screen and projector, storage in eaves. - Hallway
- uPVC double glazed door to outside.
- Stairs From Living Room to Lower Level
- Hallway
- uPVC double glazed door to outside.
- Master Bedroom: (4.7m x 2.9m)
- Laminate wood effect floor.
- Utility Room
- Plumbed for washing machine, work surfaces, part tiled floor, part tiled walls.
- Bedroom One (5.79m x 3.45m)
- at widest points to include storage recess
With dressing area, additional storage recess. - Adjoining Living Area: (3.3m x 3.25m)
- at widest points.
- Dressing Area (3.3m x 3.25m)
- Bedroom Three: (3.28m x 3.12m)
- Laminate wood effect floor.
- BEDROOM THREE (3.3m x 3.12m)
- at widest points
- Bedroom Two: (4.7m x 2.9m)
- Part wood panelled walls.
- Bedroom Two: (5.82m x 3.45m)
- at widest points
- Bedroom Four: (3.86m x 2.46m)
- Laminate wood effect floor.
- Ensuite Shower Room
- Four piece suite comprising built-in fully tiled shower cubicle, low flush WC, two wash hand basins with mixer tap and storage beneath, fully tiled floor, part tiled walls, extractor fan.
- Bathroom:
- Three piece white suite comprising: panelled bath with mixer tap, pedestal wash hand basin with mixer tap and tiled splash back, low flush WC, fully tiled floor, part tiled walls.
- Outside
- Fully enclosed gardens, front garden in artificial grass with raised barbecue terrace, tarmac driveway with parking, rear garden in artificial grass.
- Ensuite Shower Room
- Three piece white suite comprising built-in fully tiled shower cubicle, low flush wc, twin wash hand basins with mixer taps and tiled splash back, fully tiled floor, part tiled walls, extractor fan.
- BATHROOM
- Three piece suite comprising panelled bath with mixer tap and hand shower, wash hand basin with mixer tap, tiled splashback, storage beneath, low flush WC, fully tiled floor, part tiled walls, chrome heated towel rail.
- Bangor is a beautiful seaside town located just over 13 miles from Belfast. Bangor offers a wide variety of property with something to suit all.
Bangor Marina is one of the largest in Ireland and attracts plenty of visitors when the sun shows its face. Tourism is a big factor in this part of the world.


