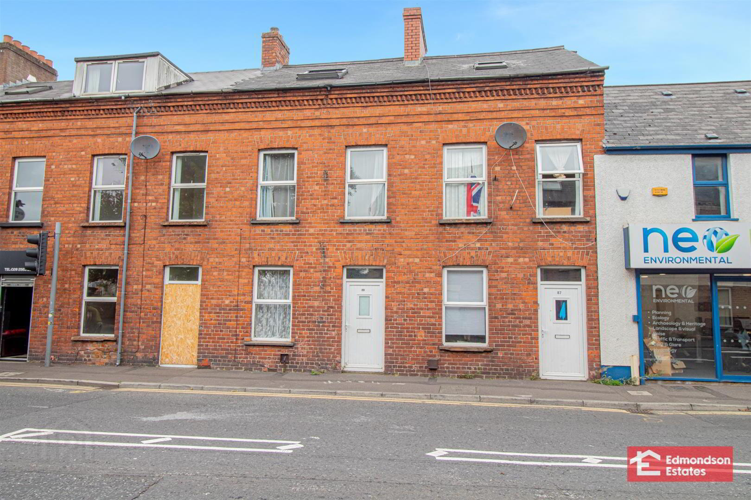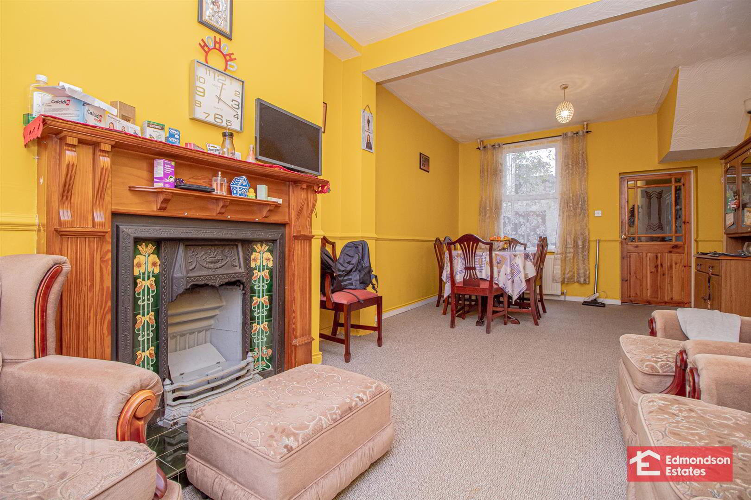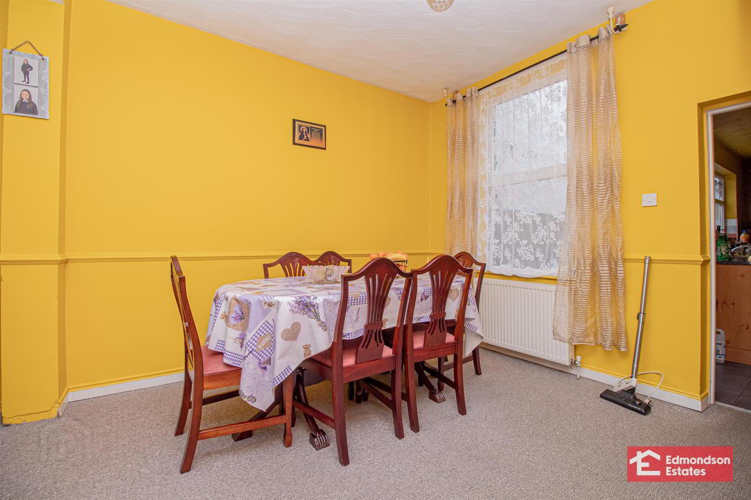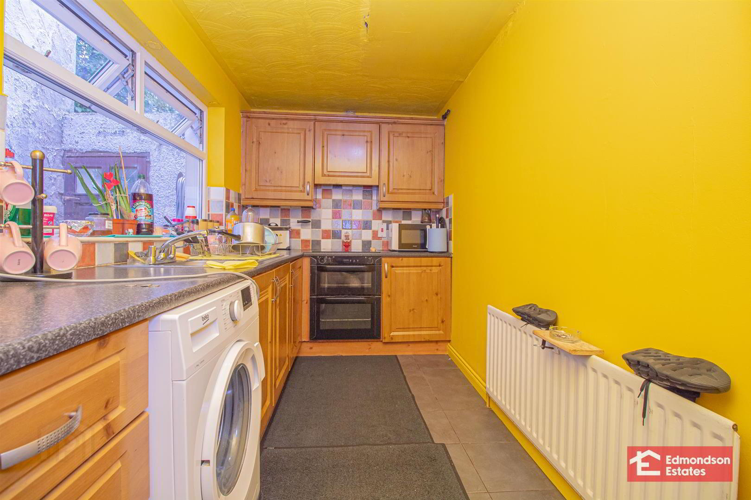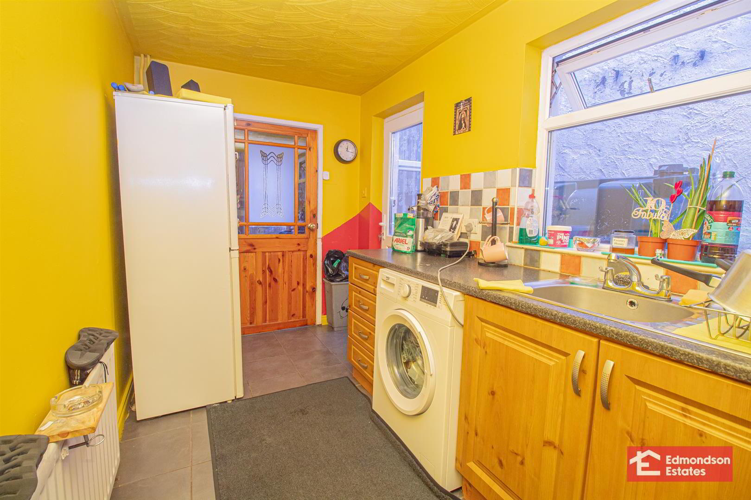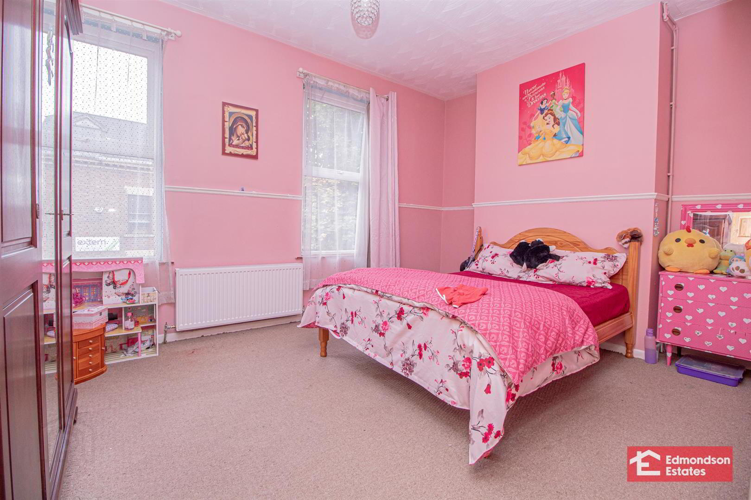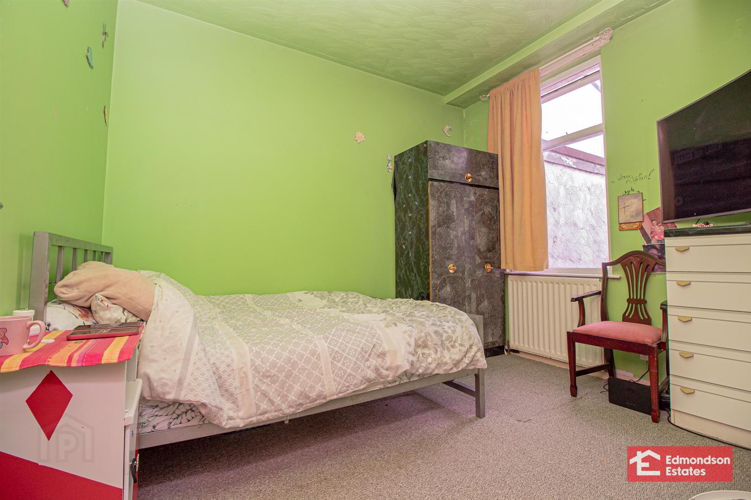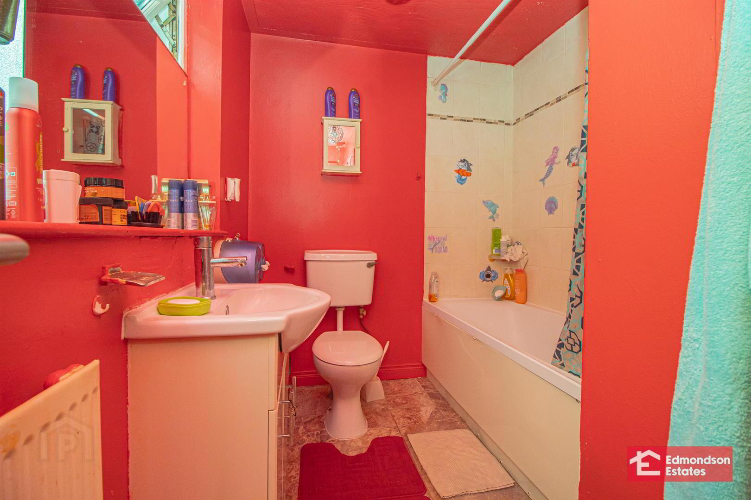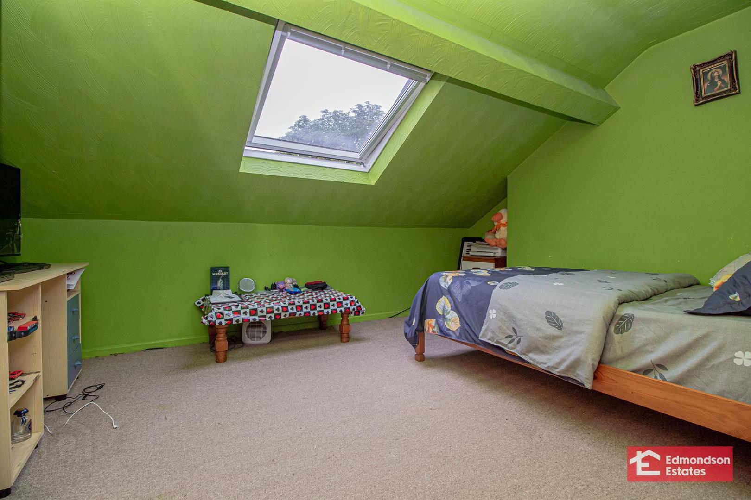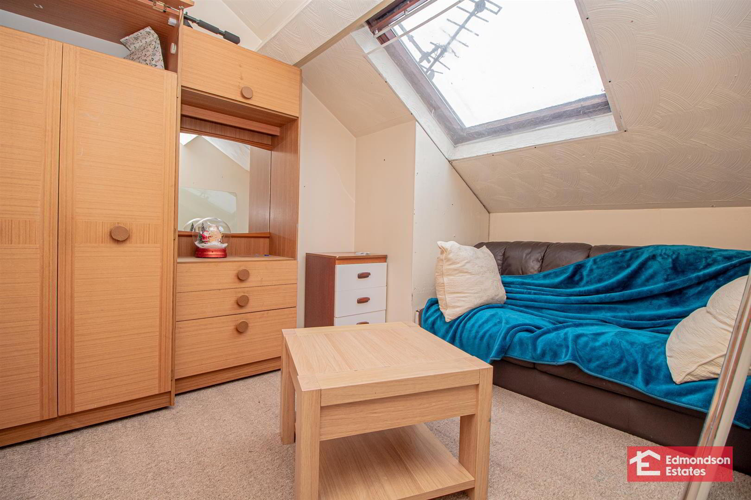89 Bridge Street,
Ballymena, BT43 5EN
4 Bed Mid-terrace House
Offers Around £85,000
4 Bedrooms
1 Bathroom
1 Reception
Property Overview
Status
For Sale
Style
Mid-terrace House
Bedrooms
4
Bathrooms
1
Receptions
1
Property Features
Tenure
Freehold
Broadband Speed
*³
Property Financials
Price
Offers Around £85,000
Stamp Duty
Rates
£945.00 pa*¹
Typical Mortgage
Legal Calculator
In partnership with Millar McCall Wylie
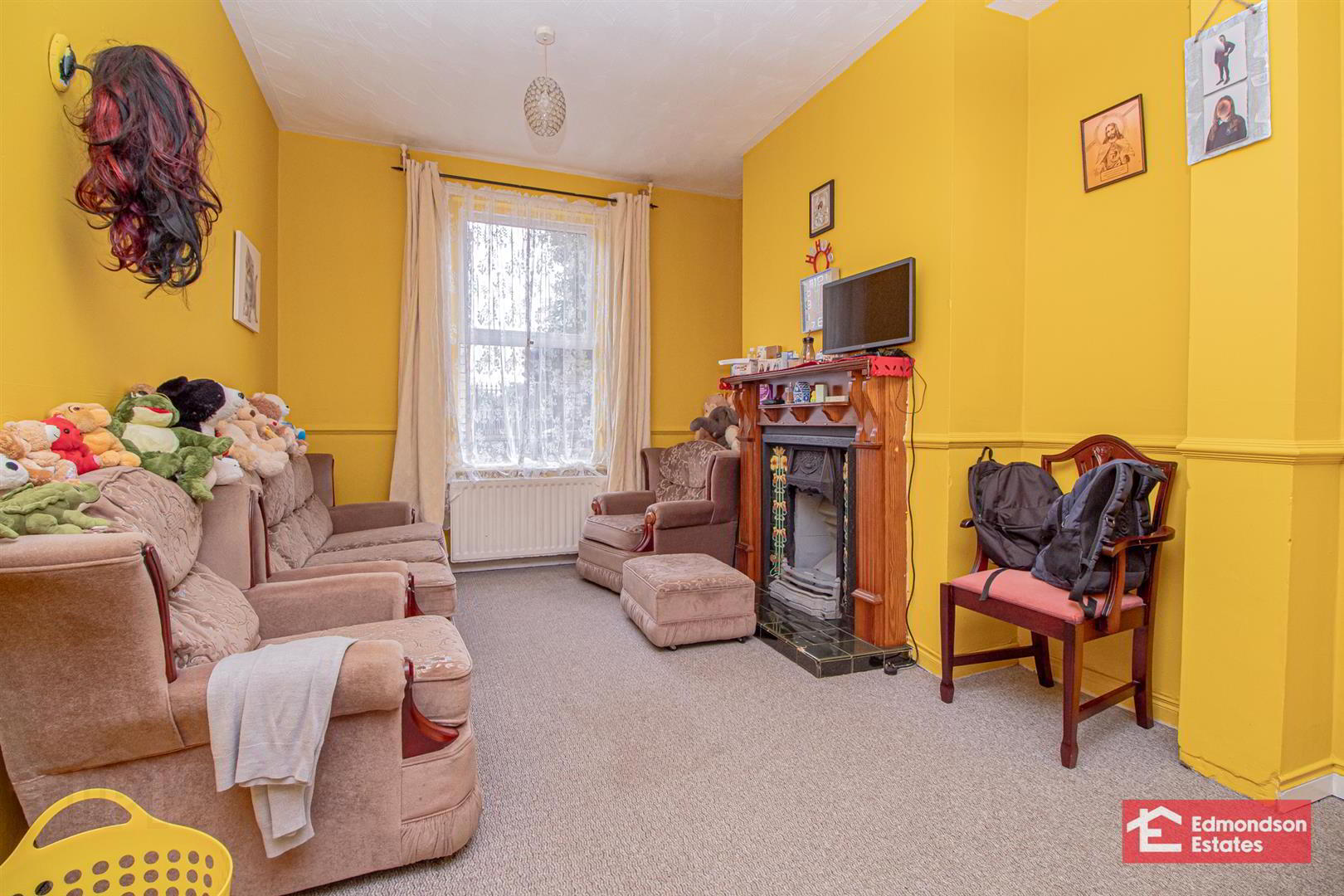
Additional Information
- Spacious Mid-Terrace Property
- Four Bedrooms
- Open Plan Living & Dining Room
- Fitted Kitchen
- Family Bathroom
- PVC Double Glazing; Oil Central Heating
- Secluded Rear Yard
- Convenient Location
- Ideal Buy To Let Investment
Internally the property comprises an entrance hall, lounge open to dining room, kitchen, four bedrooms and bathroom. Externally there is a secluded rear yard.
Early viewing recommended.
- ACCOMMODATION
- GROUND FLOOR
- ENTRANCE HALL
- PVC double glazed front door. Stairwell to first floor.
- LOUNGE OPEN PLAN TO DINING ROOM 6.65m x 3.51m (21'10 x 11'6)
- Focal point fireplace. Access to under stair store.
- KITCHEN 4.45m x 1.85m (14'7 x 6'1)
- Fitted kitchen with high and low level storage units and work surface. Stainless steel sink. Integrated 4 ring hob and oven with extractor fan over. Space for fridge freezer and washing machine. PVC double glazed rear door. Tiled floor.
- FIRST FLOOR
- SPLIT LEVEL LANDING
- BEDROOM 1 4.42m x 3.28m (14'6 x 10'9)
- BEDROOM 2 3.25m x 2.82m (10'8 x 9'3)
- BATHROOM
- Fitted three piece suite comprising panelled bath, wash hand basin and WC. Access to hot press.
- SECOND FLOOR
- LANDING
- BEDROOM 3 4.06m x 3.28m (13'4 x 10'9)
- Velux window.
- BEDROOM 4 3.28m x 2.46m (10'9 x 8'1)
- EXTERNAL
- Enclosed rear yard with oil fired central heating boiler (housed). Outside tap and lighting.


