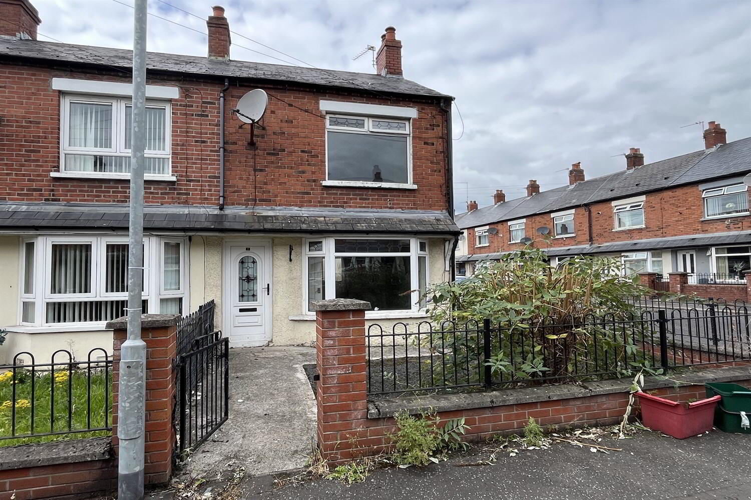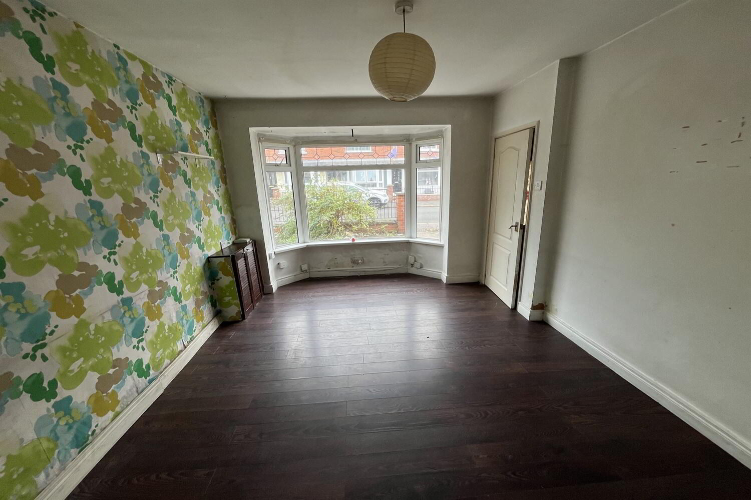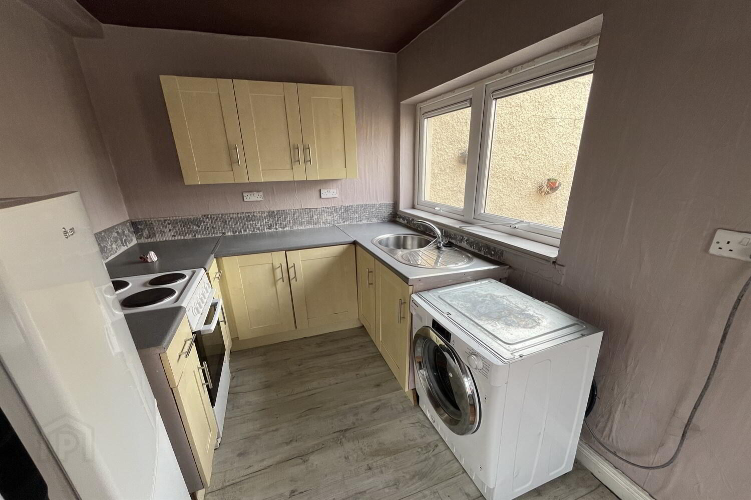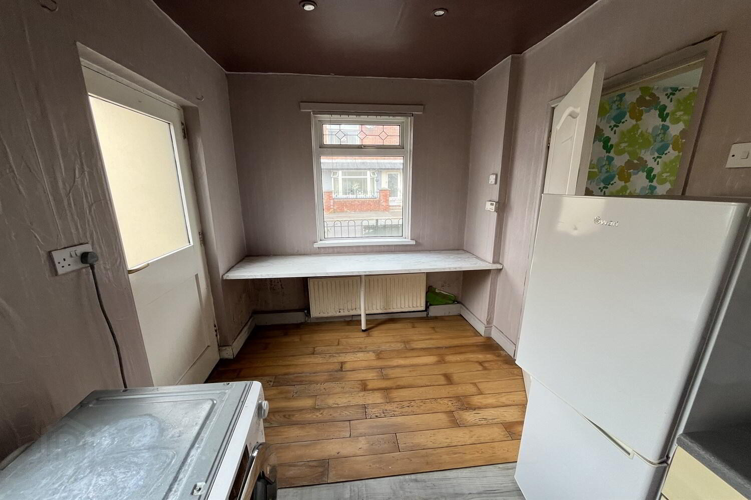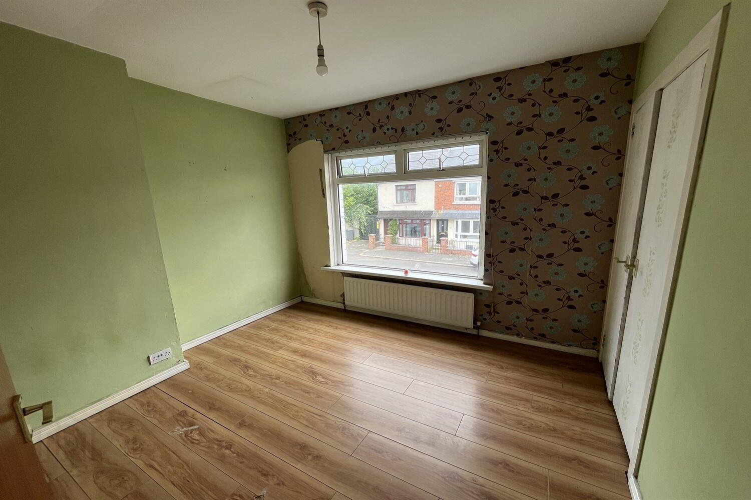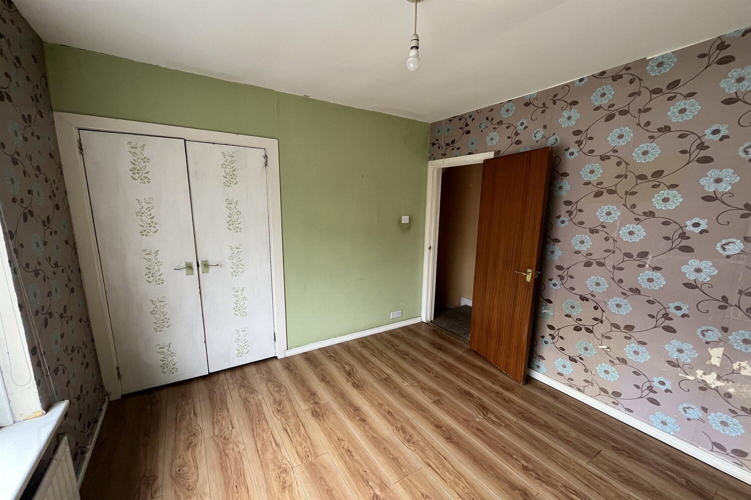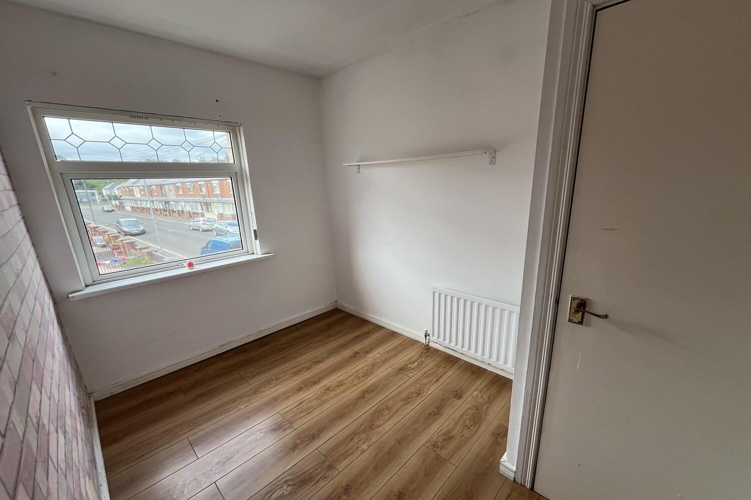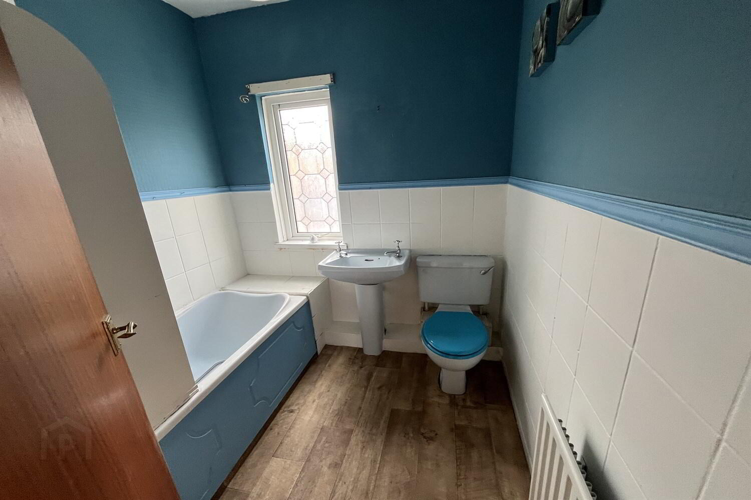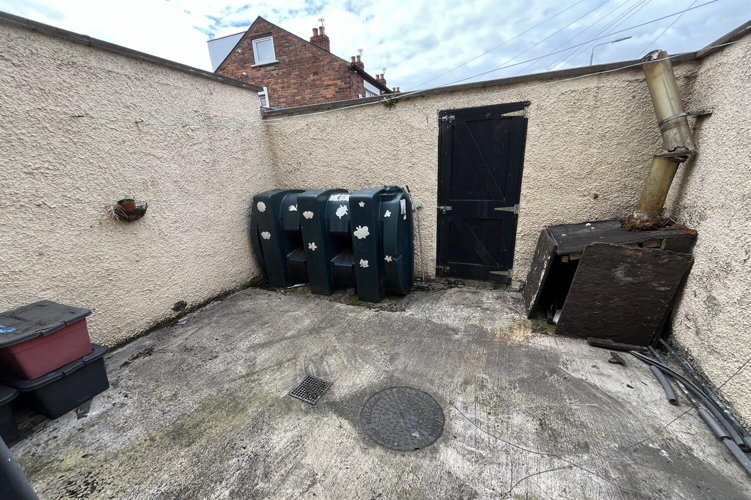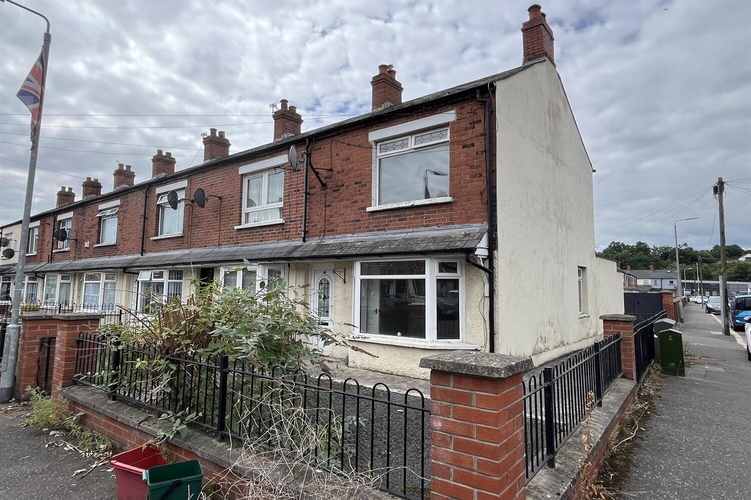88 York Park,
Shore Road, Belfast, BT15 3QW
2 Bed End-terrace House
Price £95,000
2 Bedrooms
1 Bathroom
1 Reception
Property Overview
Status
For Sale
Style
End-terrace House
Bedrooms
2
Bathrooms
1
Receptions
1
Property Features
Tenure
Not Provided
Energy Rating
Broadband Speed
*³
Property Financials
Price
£95,000
Stamp Duty
Rates
£422.09 pa*¹
Typical Mortgage
Legal Calculator
In partnership with Millar McCall Wylie
Property Engagement
Views All Time
570
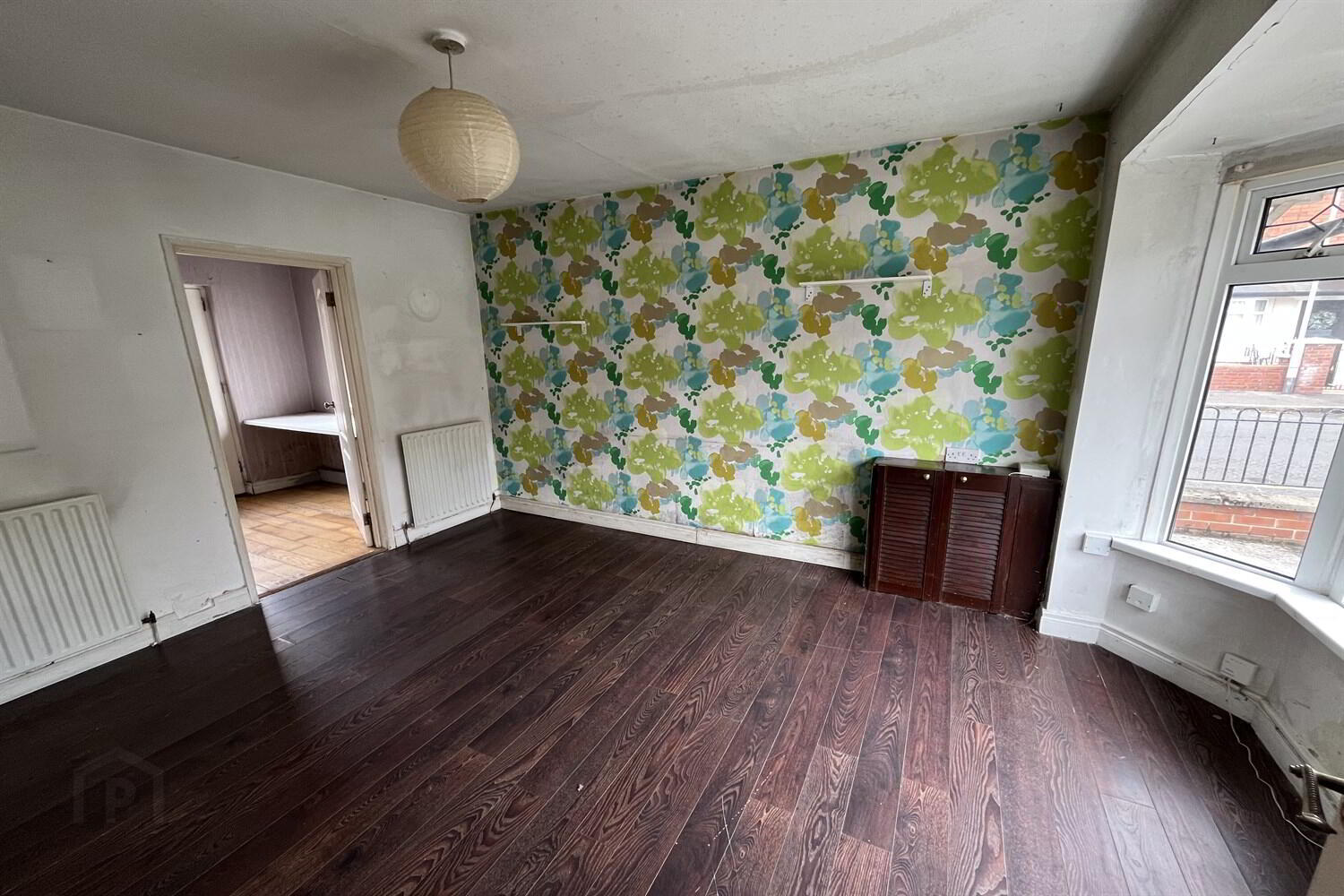
Additional Information
- End Terrace Property
- Bright Lounge
- Fitted Kitchen
- Two Bedrooms
- Bathroom with White Suite
- Double Glazed Windows and Oil Fired Central Heating
- Popular and Convenient Location
- Chain Free / Sold As Seen
This delightful home features two bedrooms, ideal for a small family or professionals seeking a comfortable living space. The property also includes a bright lounge, perfect for relaxation and entertaining guests. The fitted kitchen adds a touch of elegance, providing a functional space for culinary enthusiasts.
The bathroom comes complete with a pristine white suite, adding a touch of luxury to everyday routines. With double glazed windows and oil-fired central heating, this property ensures warmth and energy efficiency all year round.
Conveniently located in a popular area, this end terrace property offers easy access to local amenities and transport links, making it an ideal choice for those seeking a blend of comfort and convenience.
This chain-free leasehold property is sold as seen, with all services/appliances have not and will not be tested, presenting a fantastic opportunity for buyers to move in hassle-free and start enjoying the comforts of this lovely home. Don't miss out on the chance to make this property your own. Contact us today to arrange a viewing.
Entrance
uPVC front door to: Hallway: Laminate timber flooring.
Living Room 4.2m (13'9) into bay x 3.16m (10'4)
Laminate timber flooring, single panelled radiator x 2, cupboard containing electric fuse box, storage cupboard.
Kitchen 4.09m (13'5) x 2.17m (7'1)
Ceramic tiled floor, double panelled radiator, single drainer stainless steel sink unit with mixer tap, range of high and low level units, laminated work top, plumbed for washing machine.
Stairs
Stairs to landing.
Bedroom 1 3.2m (10'6) x 2.86m (9'5)
Laminate timber flooring, single panelled radiator, built in storage.
Bedroom 2 2.97m (9'9) x 2.04m (6'8)
Laminate timber flooring, single panelled radiator, hot press.
Bathroom 2m (6'7) x 1.97m (6'6)
Partially tiled walls, single panelled radiator, white suite comprising, panelled bath with electric shower over, pedestal wash hand basin and w.c.
External
Front: enclosed forecourt. Rear: enclosed yard, pvc oil tank.

