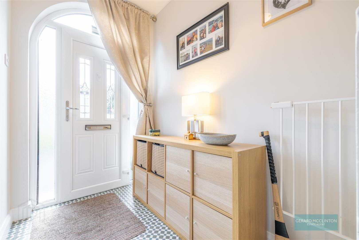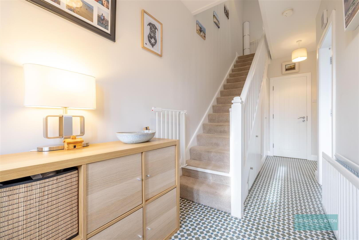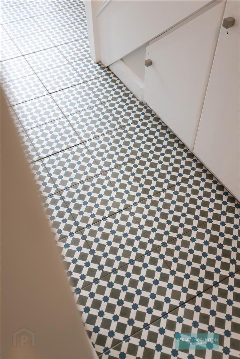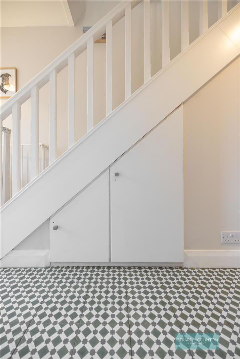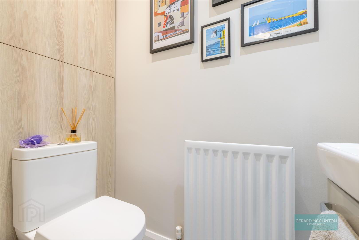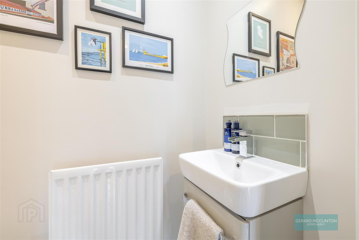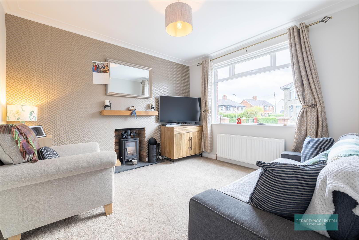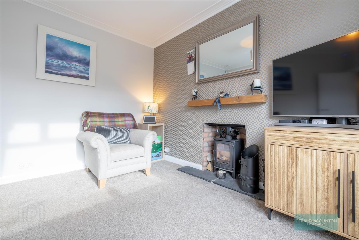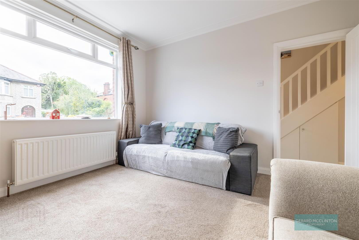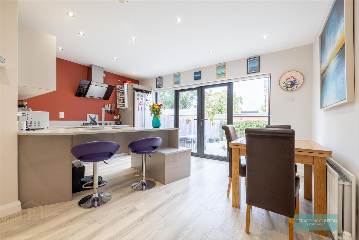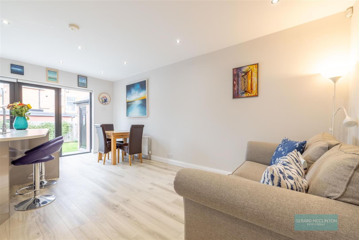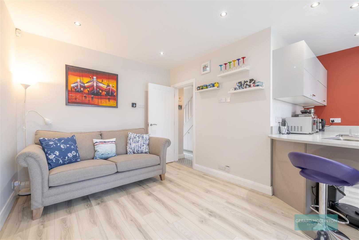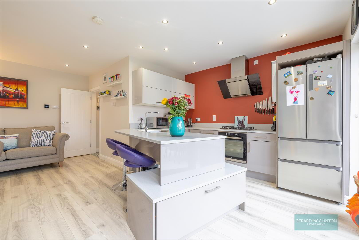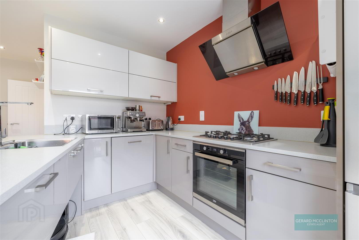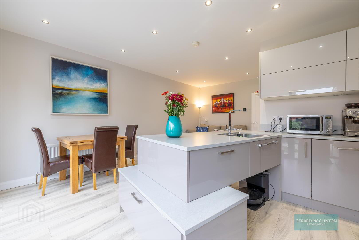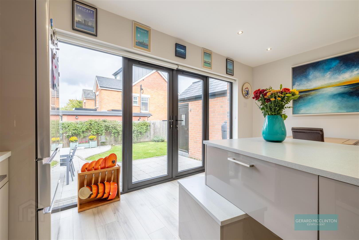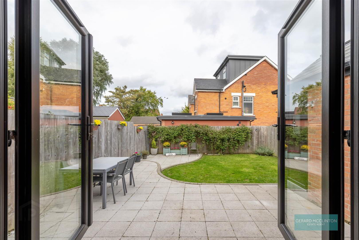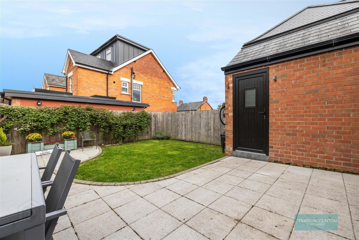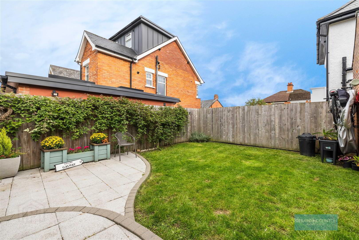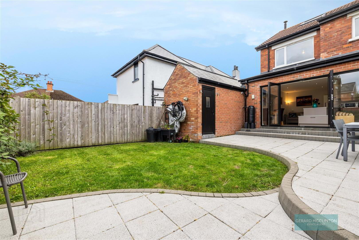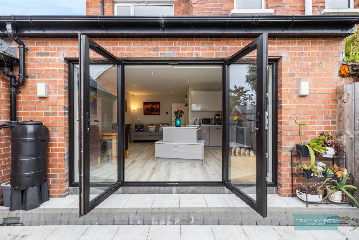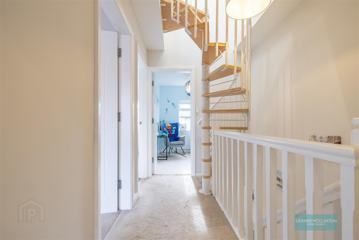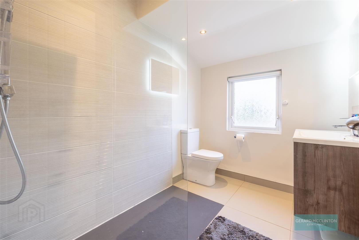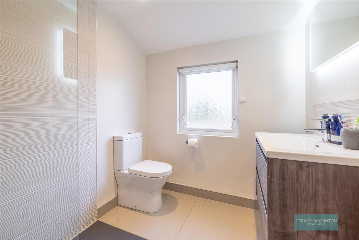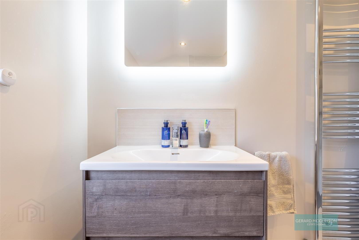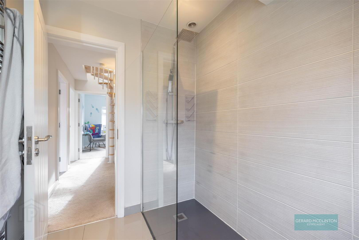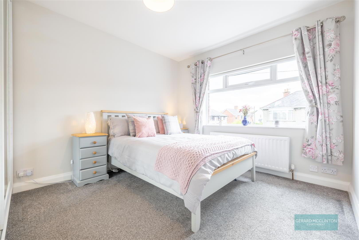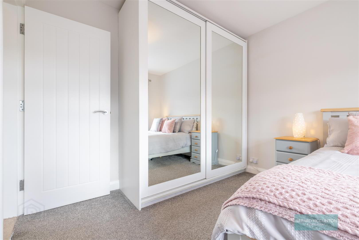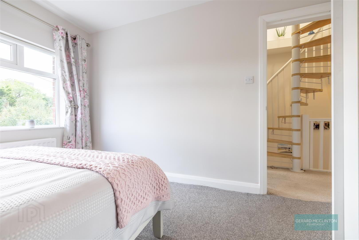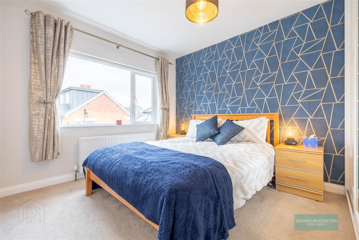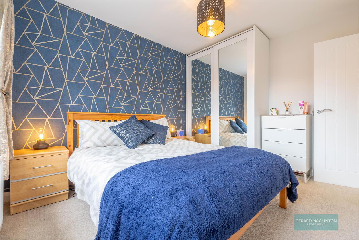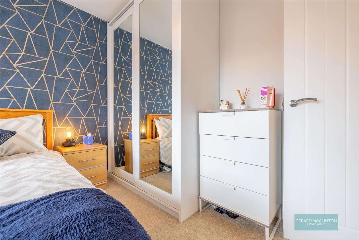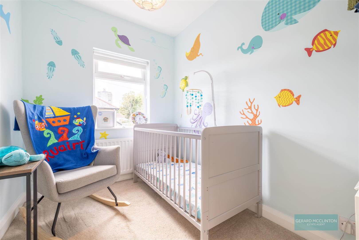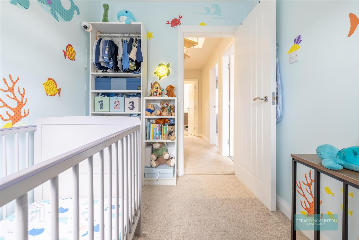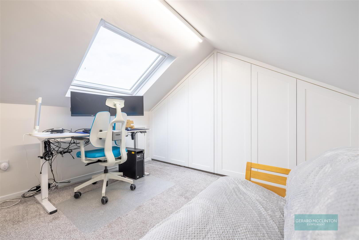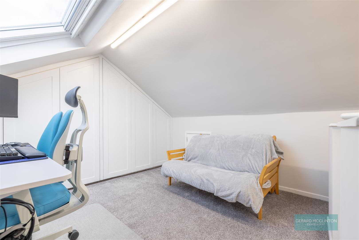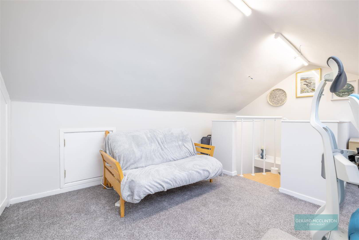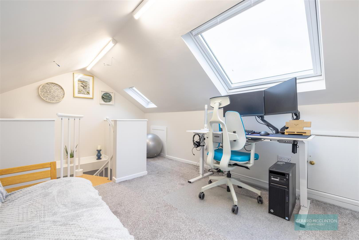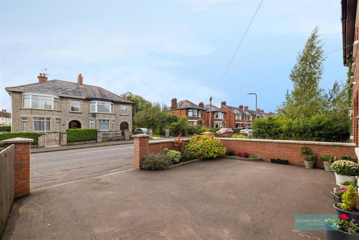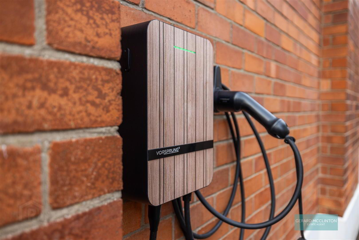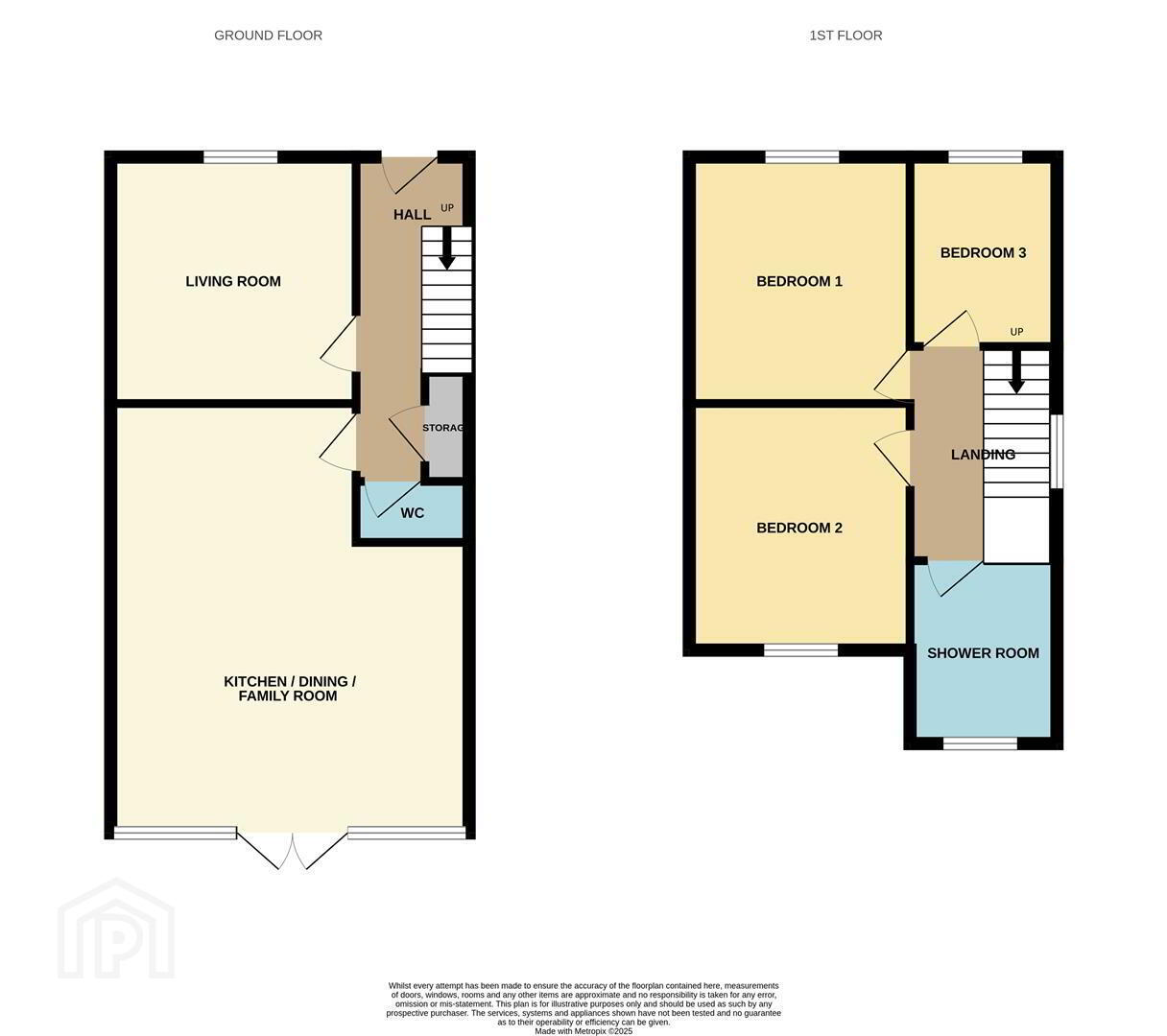88 Locksley Park,
Finaghy, Belfast, BT10 0AS
3 Bed Semi-detached House
Offers Around £315,000
3 Bedrooms
2 Bathrooms
2 Receptions
Property Overview
Status
For Sale
Style
Semi-detached House
Bedrooms
3
Bathrooms
2
Receptions
2
Property Features
Tenure
Freehold
Energy Rating
Broadband Speed
*³
Property Financials
Price
Offers Around £315,000
Stamp Duty
Rates
£1,486.92 pa*¹
Typical Mortgage
Legal Calculator
In partnership with Millar McCall Wylie
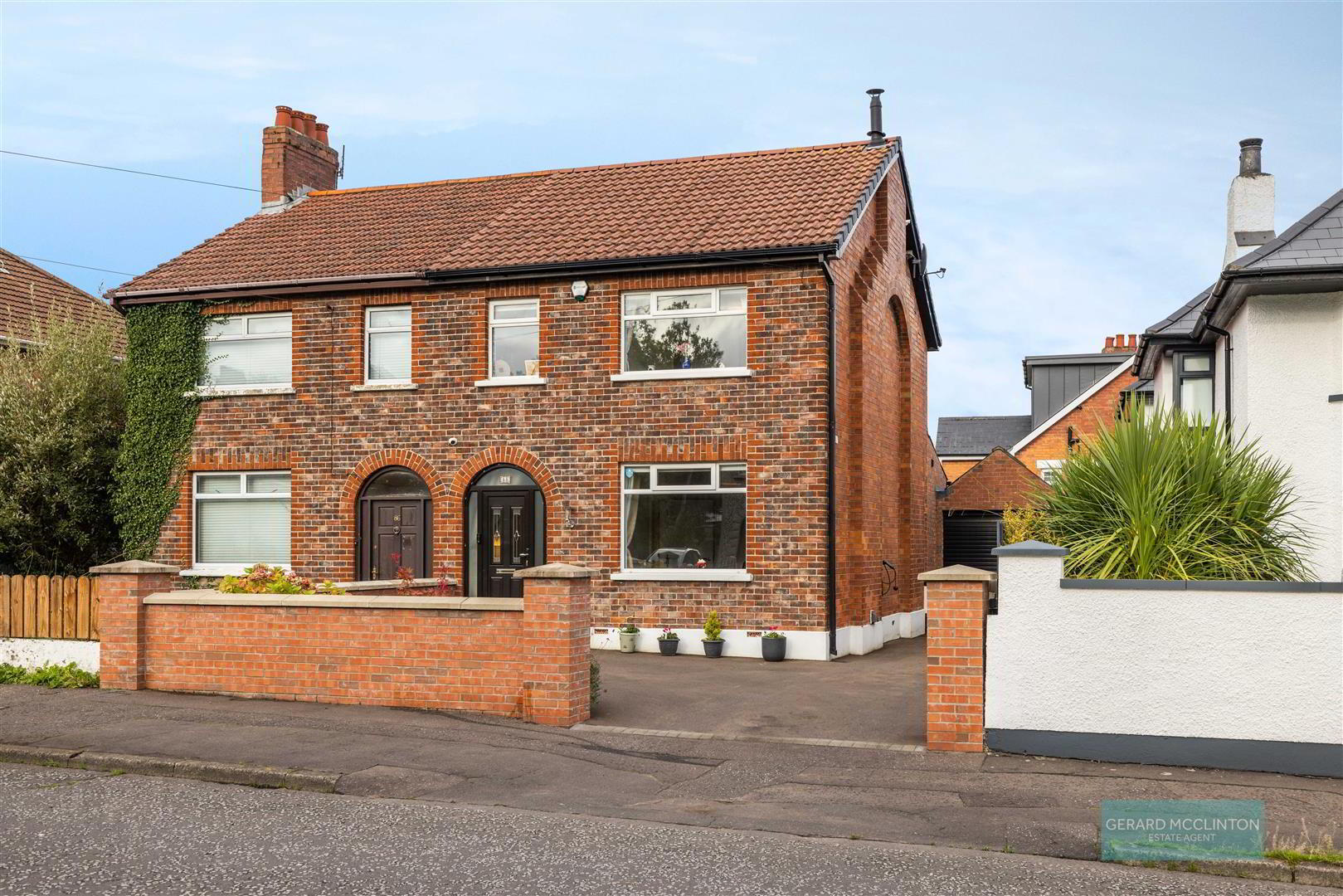
Additional Information
- Extended Semi in Sought After Finaghy
- Open Plan, Modern Kitchen and Family Room
- Separate Living Room with Wood Burning Stove
- Ground Floor WC
- 3 Superb Bedrooms
- Contemporary Shower Room
- Re Roofed, Re Wired, Re Plumbed with Gas Heating Boiler
- Driveway with Ample Parking and EV Charger
- Garage With Light, Power and Plumbed
- Exceptional Rear Garden With Modern Paved Area and Garden to Lawn
At the heart of the home lies a bespoke contemporary kitchen, designed for both everyday living and entertaining. Flowing effortlessly into a stunning open-plan family and dining space, it’s the perfect setting for gatherings, with French doors opening to the private rear garden.
A separate formal lounge to the front of the property exudes charm and warmth, complete with a wood-burning stove – the ideal retreat on a winter’s evening. The ground floor also benefits from a newly created designer WC and cleverly designed concealed storage with plumbing for washing machine beneath the staircase.
On the first floor, there are three beautifully appointed bedrooms, two with built in robes and a luxurious modern shower room, finished to a high specification. A fixed spiral staircase provides access to the converted roof space, fully floored and plastered, with light, power, and a roof window – offering endless possibilities. (subject to appropriate approvals)
This home has been comprehensively modernised with a new roof, rewiring, ethernet cabling to all rooms, replumbing, and gas-fired central heating for complete peace of mind. Outside, a garage with utility plumbing, along with a landscaped garden featuring a paved entertaining area and lawn, creates a perfect balance between relaxation and style.
Situated in the ever-popular Finaghy area, renowned for its excellent schools, transport links, and convenience, 88 Locksley Park is more than just a home – it’s a lifestyle.
- Entrance Hall
- Attractive tiled flooring, radiator, Upvc entrance door, concealed storage into staircase with plumbing for washing machine, staircase to first floor
- WC 1.58x 0.8 (5'2"x 2'7")
- Tiled flooring, radiator, modern close coupled wc, wash hand basin with waterfall style tap and splashback, extractor fan, modern internal door
- Living Room 3.36 x 3.34 (11'0" x 10'11")
- Upvc double glazed window to front, radiator, wood burning stove with feature chunky wooden mantle over, modern internal door
- Extended Kitchen Family Room 5.86 x 4.85 (19'2" x 15'10")
- Laminate wooden floor, composite French doors with windows either side in contemporary Anthracite, radiator, spotlights, modern fitted kitchen with range of wall and base soft close cabinets. Space for American style fridge freezer, integrated electric oven, 5 ring gas hob, extractor hood over, dishwasher, breakfast bar with seating and modern "Franke" sink with mixer tap. Modern internal door, wall mounted digital Honeywell heating thermostat
- First Floor Landing
- Fixed spiral staircase to roof space, wall mounted digital "Honeywell" heating thermostat
- Roof space 4.4 x 3.17 (14'5" x 10'4")
- Fixed spiral staircase, floored and carpeted, light, power, built in storage, roof window installed and boarded walls.
- Bedroom 1 3.65 x 3 (11'11" x 9'10")
- Upvc double glazed window to front, carpet, radiator, built in robes
- Bedroom 2 3.65 x 3 (11'11" x 9'10")
- Upvc double glazed window to rear, carpet, radiator, built in robes
- Bedroom 3 2.6 x 2 (8'6" x 6'6")
- Upvc double glazed window to front, carpet, radiator
- Shower Room 2.5 x 1.8 (8'2" x 5'10")
- Contemporary suite including open shower with large oversized rain style shower and separate hand held shower, close coupled wc, large modern vanity unit with contemporary sink, heated towel rail, spot lights, extractor fan, Upvc double glazed window to rear
- Outside
- Walled frontage with tarmacadam driveway, ample parking for multiple cars and EV charging point. To the rear is a super paved patio area perfect for sitting out and entertaining, garden laid to lawn, pedestrian door to garage
- Garage 4.7 x 2.5 (15'5" x 8'2")
- Brick built garage with roller front door, pedestrian door to side into rear garden, light, power and plumbed for washing machine and space for tumble dryer

Click here to view the video

