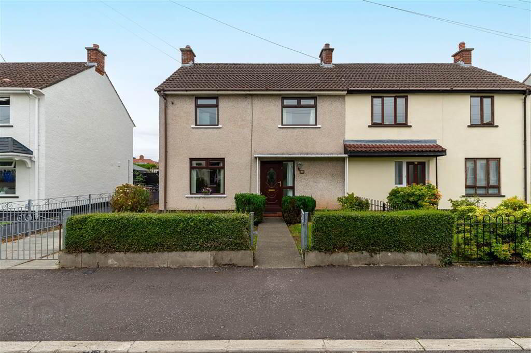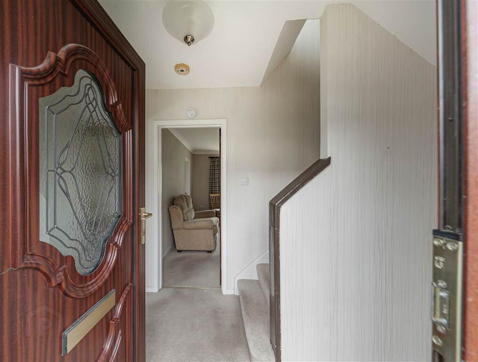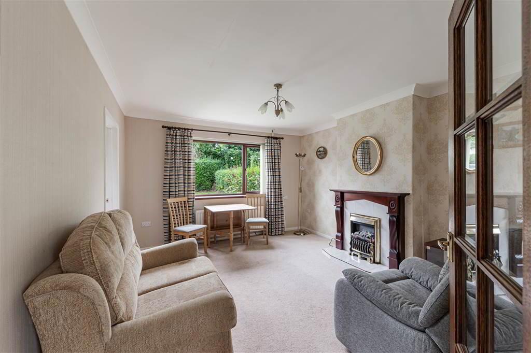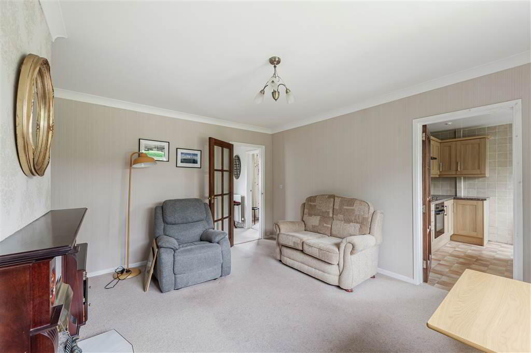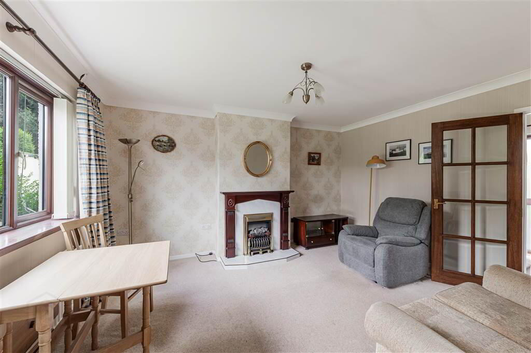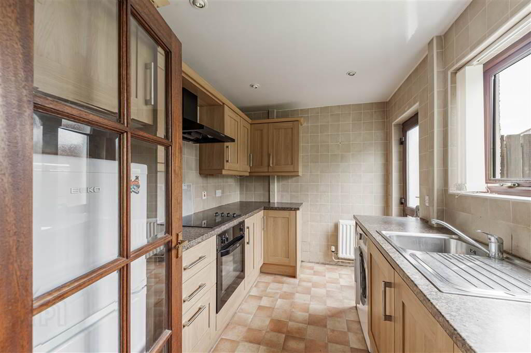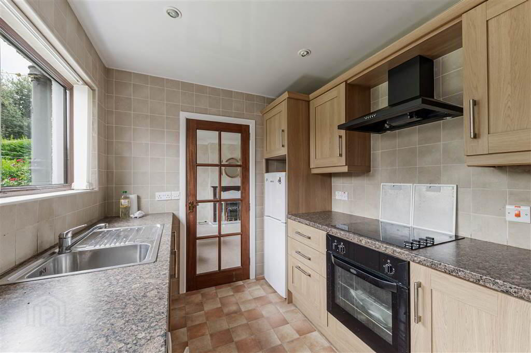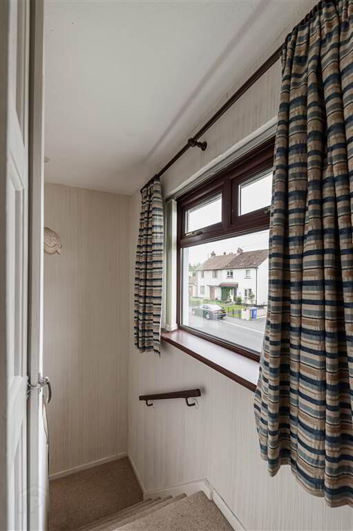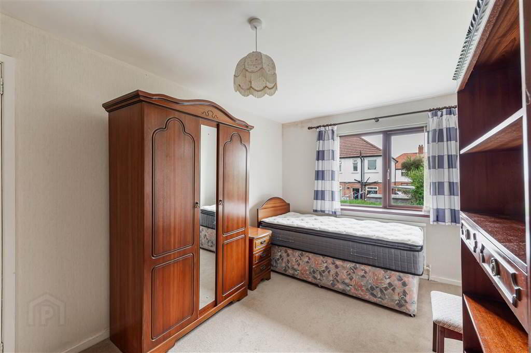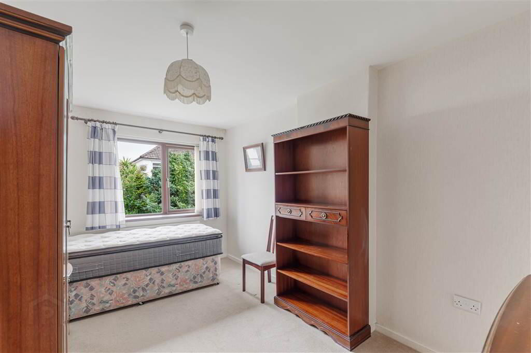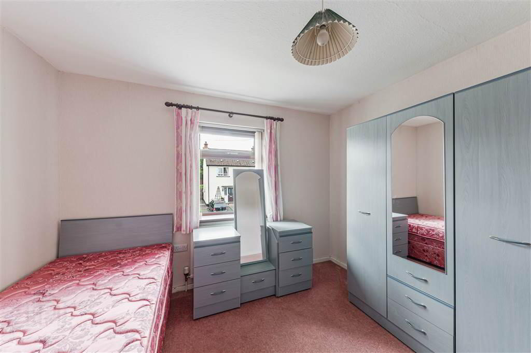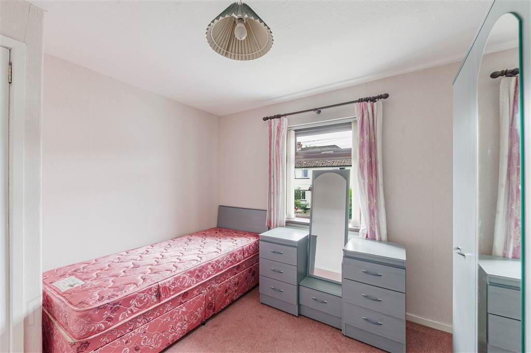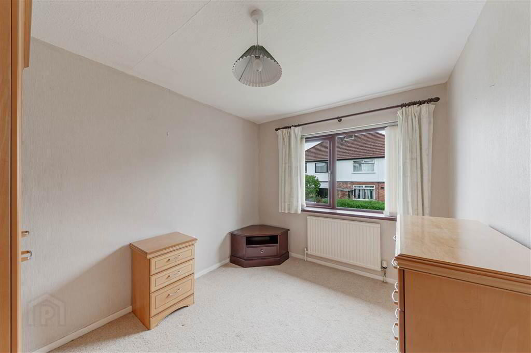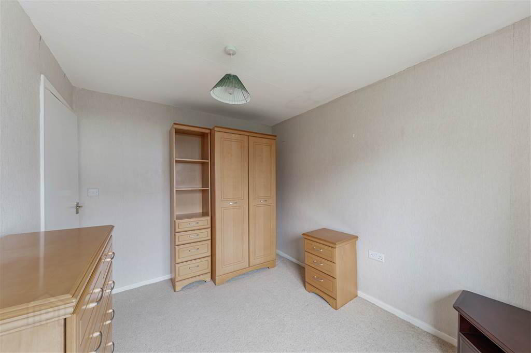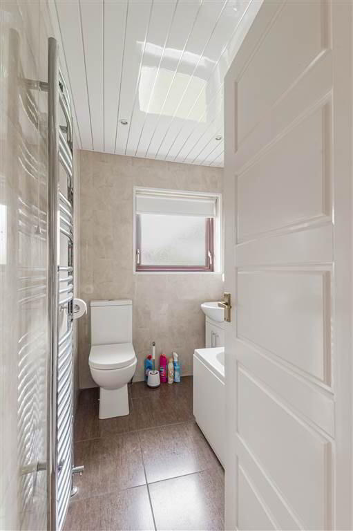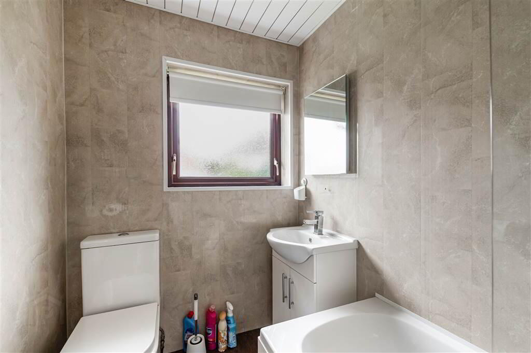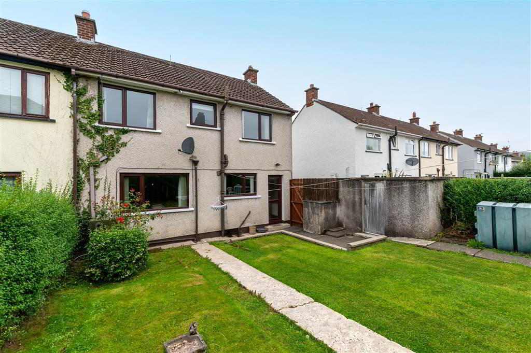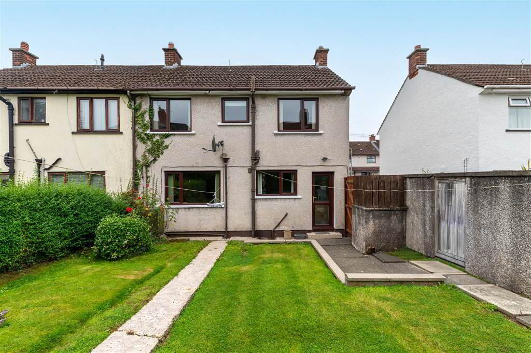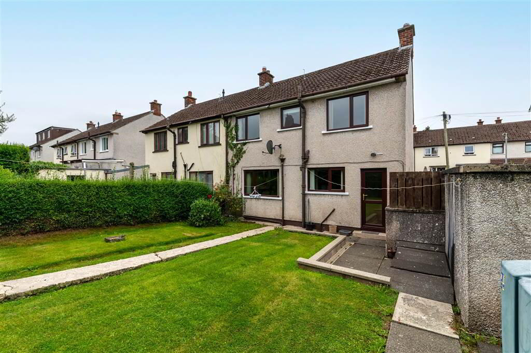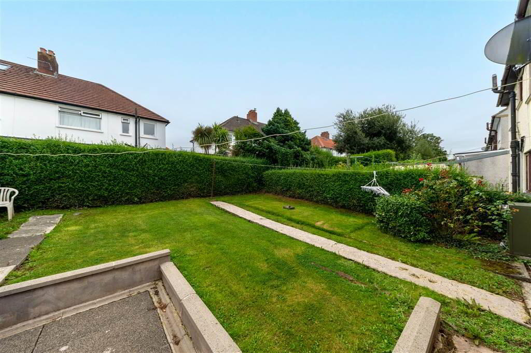88 Inishowen Drive,
Finaghy, Belfast, BT10 0EX
3 Bed Semi-detached House
Offers Over £164,950
3 Bedrooms
2 Receptions
Property Overview
Status
For Sale
Style
Semi-detached House
Bedrooms
3
Receptions
2
Property Features
Tenure
Not Provided
Energy Rating
Heating
Oil
Broadband Speed
*³
Property Financials
Price
Offers Over £164,950
Stamp Duty
Rates
£815.41 pa*¹
Typical Mortgage
Legal Calculator
In partnership with Millar McCall Wylie
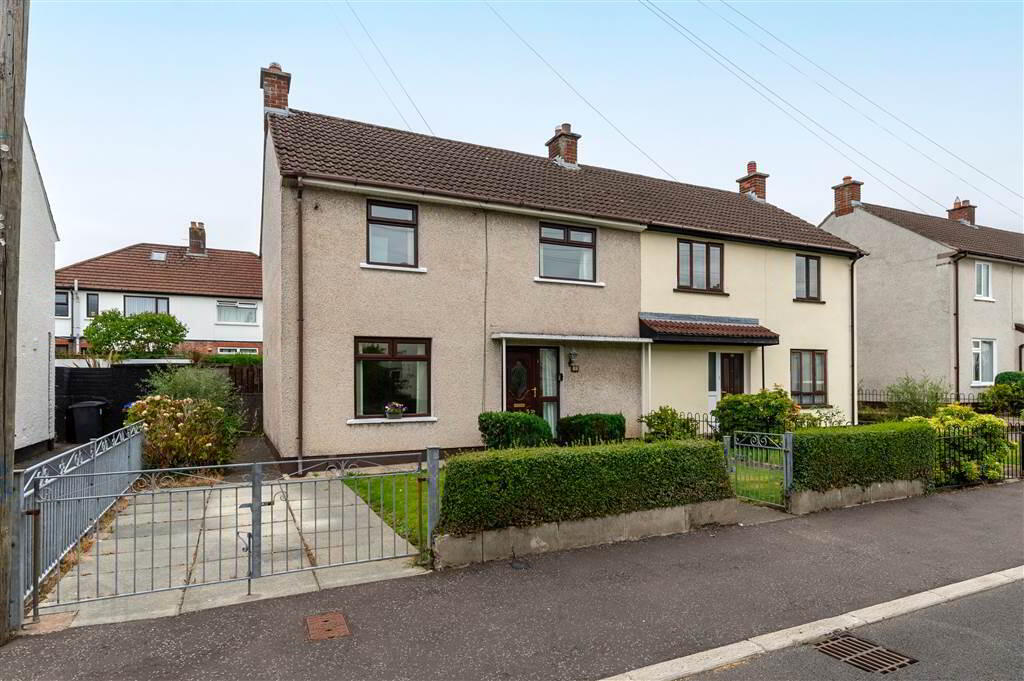
Additional Information
- A Charming Semi-Detached Family Home Situated In A Quiet, Highly Popular Residential Location
- Three Generous Double Bedrooms
- Two Good Size Reception Rooms
- Fitted Kitchen
- Modern White Bathroom Suite
- uPVC Double Glazing
- Oil Fired Cetral Heating Boiler
- Well Manicured Front Garden With Driveway For Off Street Parking
- Private Enclosed Garden Laid In Lawn To Rear
- Well Kept Throughout - Full Of Potential
- Chain Free
This is a home that has been well loved over many years, each room has been very well cared for and well maintained throughout. Deceptively spacious, this home offers bright, well proportioned rooms, perfect for a young growing family or first time buyer alike. On entering you are greeted by a welcoming hallway, this leads to two good size reception rooms and a fitted kitchen. Upstairs there are three double bedrooms and a modern white bathroom suite. Outside you will find well manicured gardens laid in lawn to the front and rear, there is also a driveway for off street parking. Although in need of a little modernisation this home is the perfect for those keen to create a home to their own style & taste.
Properties of this style and within this location do not sit on the market for long, early viewing is a must to avoid disappointment.
Ground Floor
- HALLWAY:
- Understair storage cupboard.
- LOUNGE:
- 3.18m x 3.86m (10' 5" x 12' 8")
Feature brick fireplace, tiled hearth, double panelled radiator, cornice ceiling. - LIVING ROOM:
- 4.52m x 3.2m (14' 10" x 10' 6")
Cornice ceiling, fireplace with mahogaby surround, tiled inset & hearth. - KITCHEN:
- 3.2m x 2.29m (10' 6" x 7' 6")
Excellent range of high and low level units, Formica work surfaces, stainless steel sink unit with mixer taps, plumbed for washing machine, fridge freezer space, extractor fan, recessed spot lighting, double panelled radiator, fully tiled walls.
First Floor
- LANDING:
- Storage cupboard x 2, access to roofspace.
- BEDROOM (1):
- 4.52m x 2.77m (14' 10" x 9' 1")
Storage cupboard, panelled radiator. - BEDROOM (2):
- 3.25m x 2.57m (10' 8" x 8' 5")
Panelled radiator. - BEDROOM (3):
- 3.18m x 2.97m (10' 5" x 9' 9")
Panelled radiator. - SHOWER ROOM:
- White suite comprising of panelled bath with electric shower, wash hand basin with mixer taps & vanity unit, low flush W.C, fully tiled walls, ceramic tiled flooring, recessed spot lighting, chrome towel rail.
Outside
- To the front: Well manicured garden, laid in lawn, driveway for off street parking.
To the rear: Garden laid in lawn, enclosed by fencing, PVC oil tank, Oil fired central heating boiler.
Directions
Inishowen Drive.


