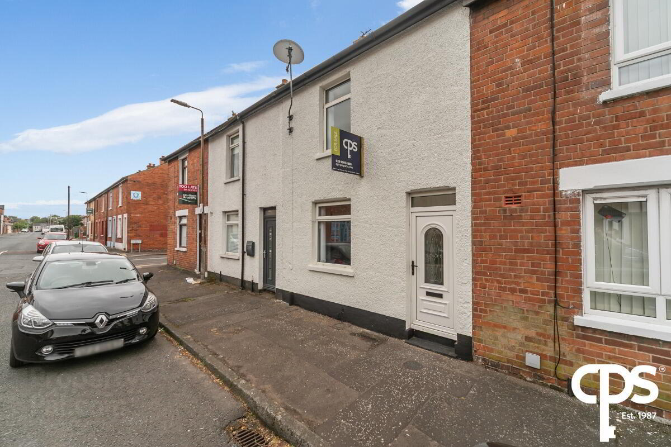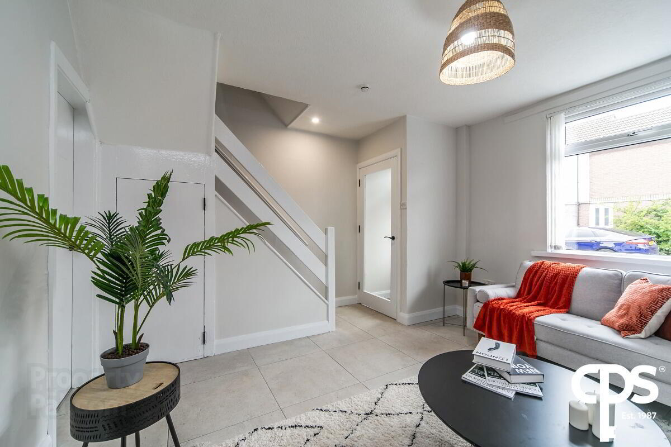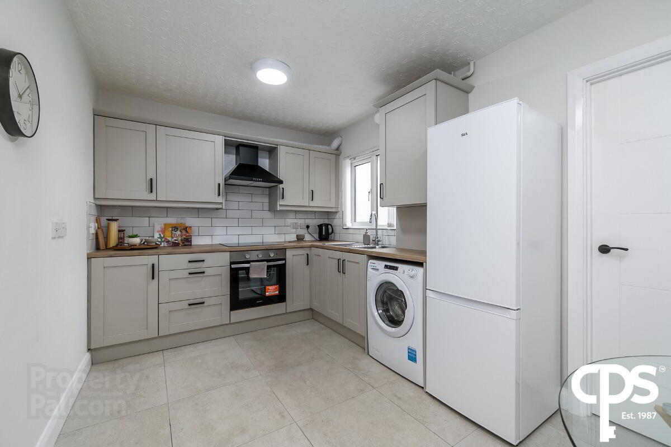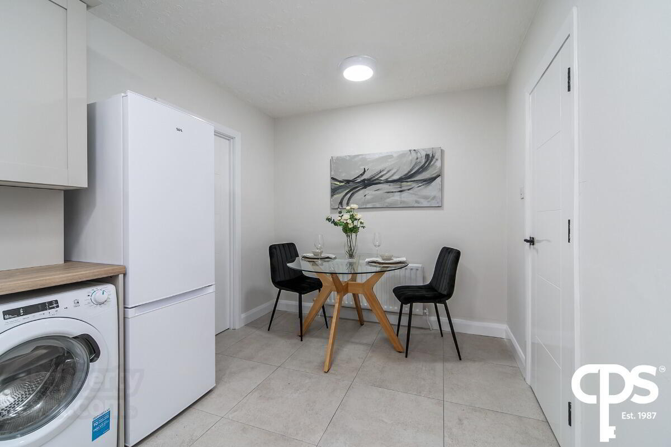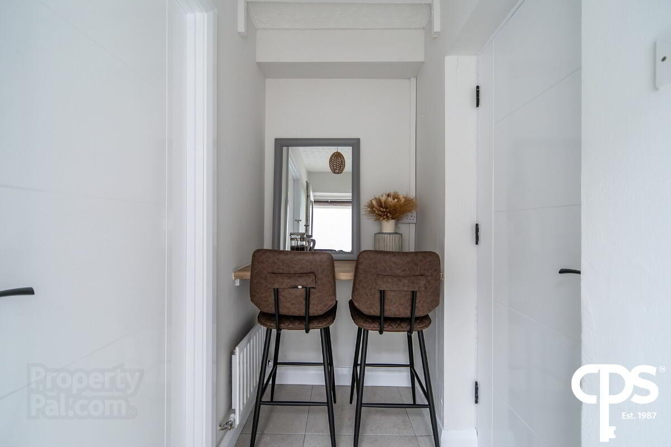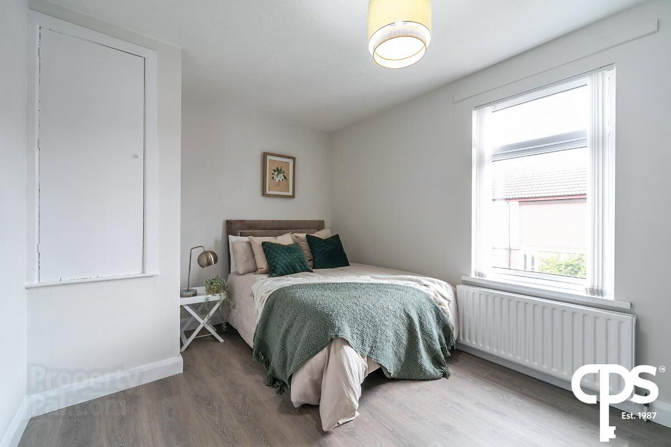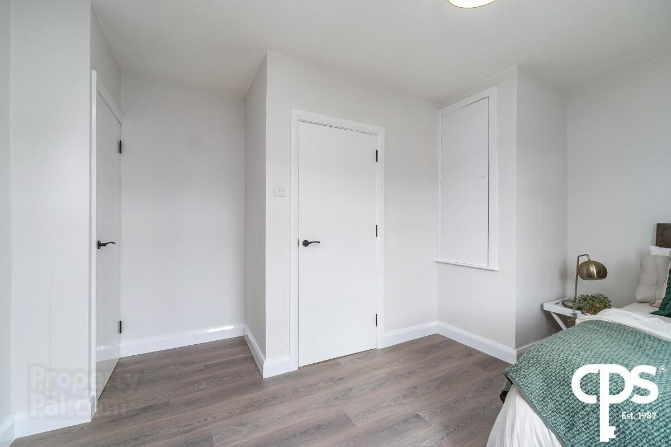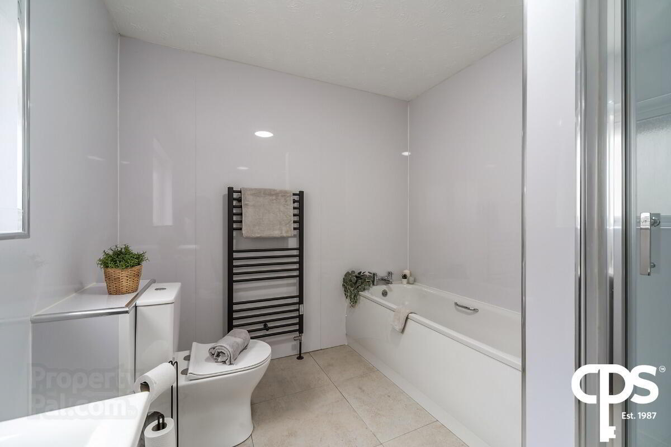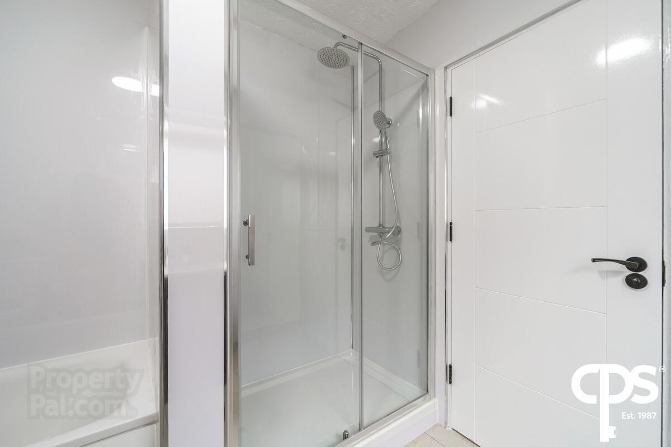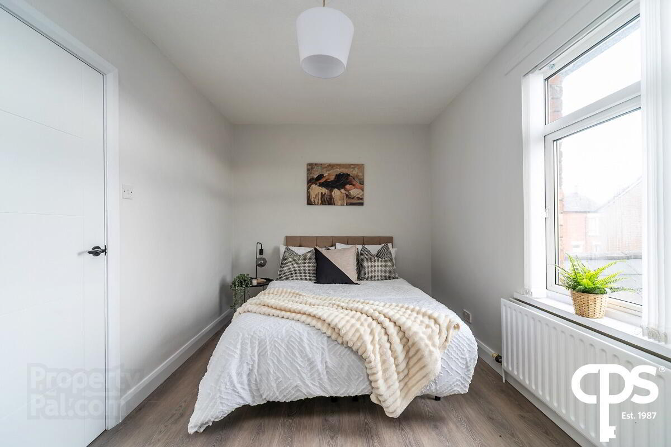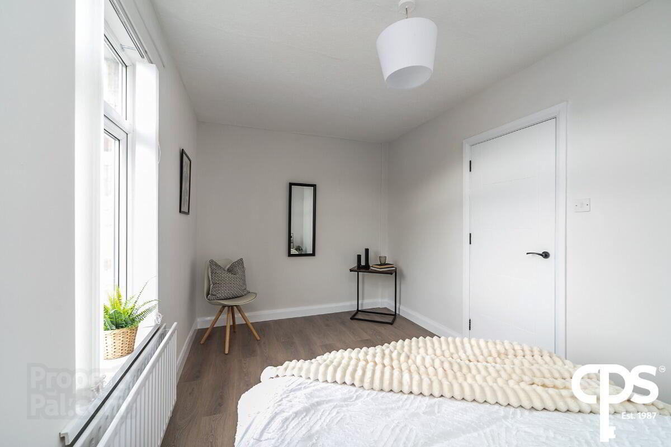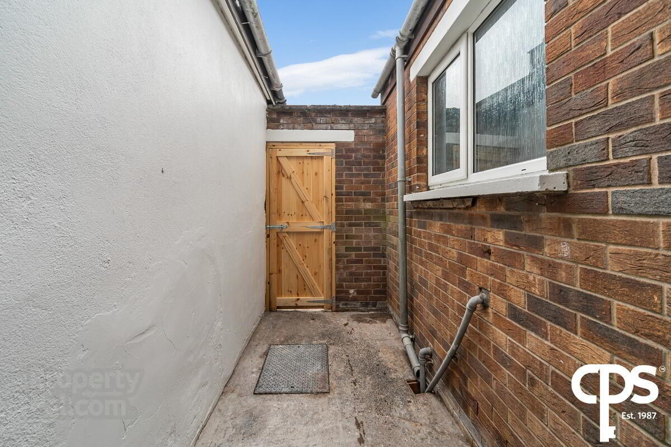88 Frenchpark Street,
Belfast, BT12 6HZ
2 Bed Mid-terrace House
Price £119,950
2 Bedrooms
1 Bathroom
1 Reception
Property Overview
Status
For Sale
Style
Mid-terrace House
Bedrooms
2
Bathrooms
1
Receptions
1
Property Features
Tenure
Not Provided
Energy Rating
Heating
Gas
Broadband
*³
Property Financials
Price
£119,950
Stamp Duty
Rates
£546.80 pa*¹
Typical Mortgage
Legal Calculator
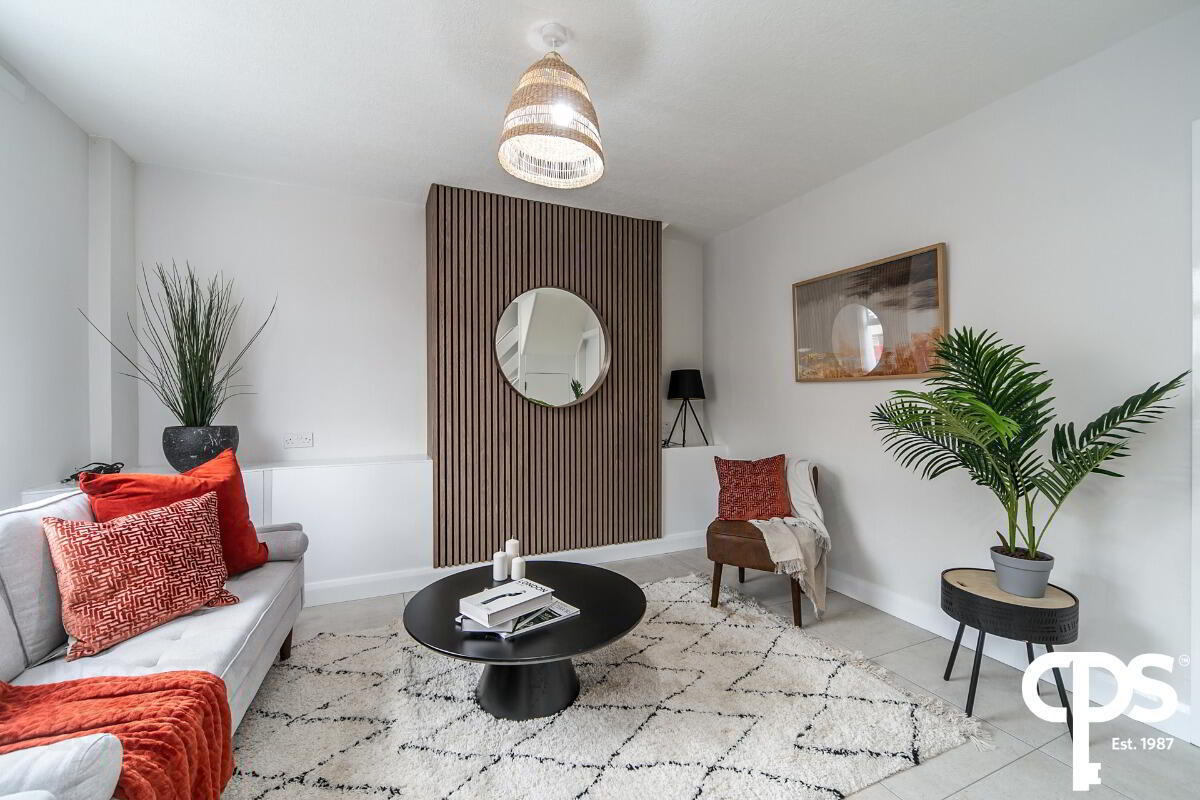
CPS are delighted to present this spectacular two-bedroom home to the open market.
Ideally located just off Tates Avenue, the property enjoys a highly convenient position only moments from the ever-popular Lisburn Road, with its array of shops, cafés, and transport links.
Newly refurbished throughout, this mid-terrace property offers modern living in a stylish setting. The ground floor comprises a spacious living area, a fully fitted contemporary kitchen, a sleek family bathroom, and a compact utility space.
Upstairs, the first-floor features two generously sized double bedrooms, both finished to an excellent standard with modern décor.
Features
- Tiled flooring throughout ground floor
- Panelled feature wall in living room
- Refurbished kitchen with modern units and tiled splashback
- Four-piece bathroom with walk-in shower and towel radiator
- Utility room with breakfast bar and rear access
- Two double bedrooms with laminate flooring
- Built-in storage in main bedroom
- Freshly painted throughout
- Stylish, modern décor
Accommodation
Living Room – 3.7m x 4.4m
Featuring tiled flooring, freshly painted walls, and a stylish panelled feature wall, this bright and welcoming space is perfect for relaxing or entertaining.
Kitchen/Dining – 4.4m x 2.5m
A newly refurbished kitchen boasting tiled flooring throughout, modern high and low units, stylish décor, and a tiled splashback. A contemporary space ideal for everyday dining and cooking.
Bathroom – 3.0m x 2.4m
Fully tiled floors with panelled walls, this spacious bathroom offers a four-piece white suite including a walk-in shower, bath, toilet, sink, and a wall-mounted towel radiator.
Utility Room – 1.0m x 2.5m
Continuation of tiled flooring from the kitchen, with a convenient breakfast bar area and access to the rear of the property.
First Floor
Bedroom 1 – 4.4m x 3.7m (widest points)
Finished with laminate wood flooring, freshly painted walls, and stylish décor. The room benefits from ample built-in storage.
Bedroom 2 – 4.4m x 2.5m
Also featuring laminate flooring and tasteful décor, this bedroom offers generous space for a full range of bedroom furniture.


