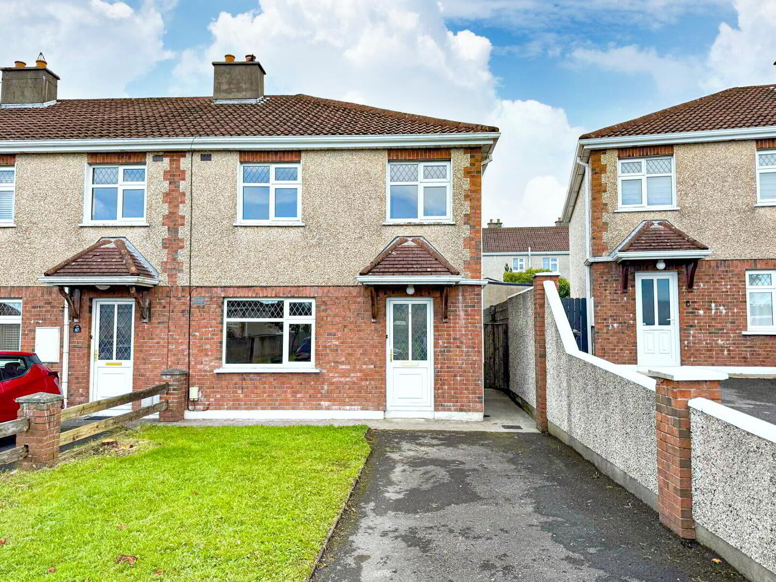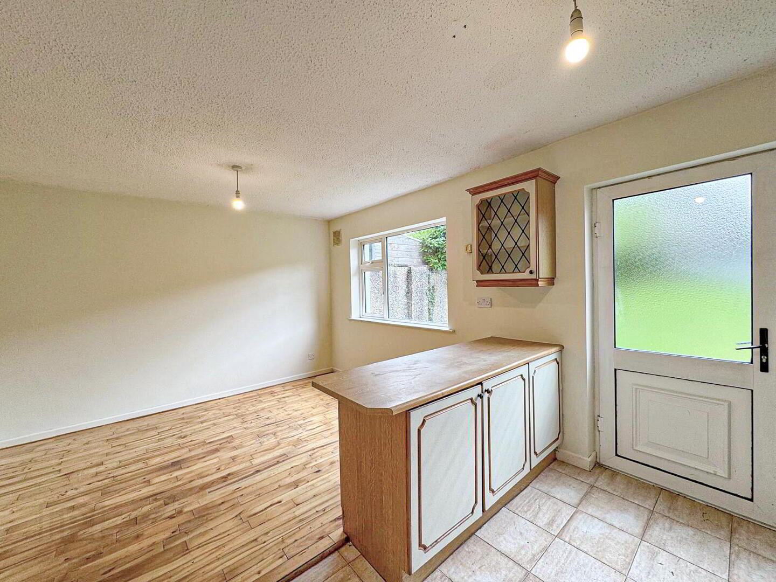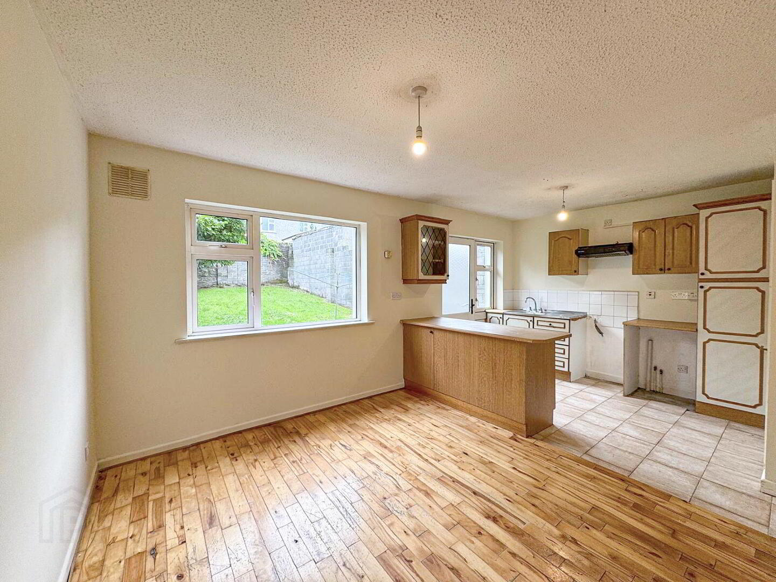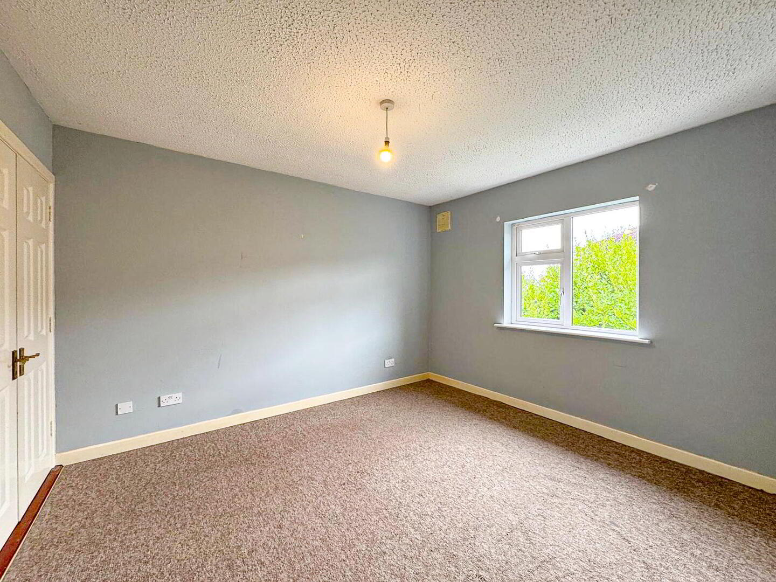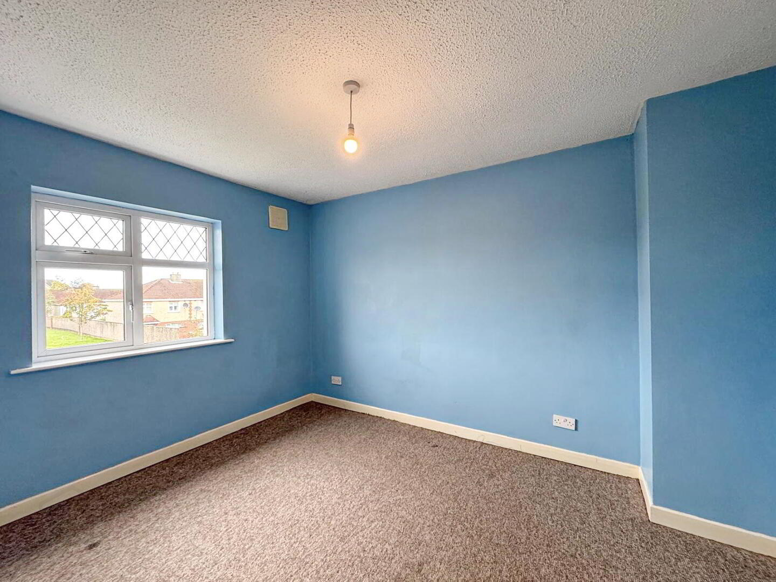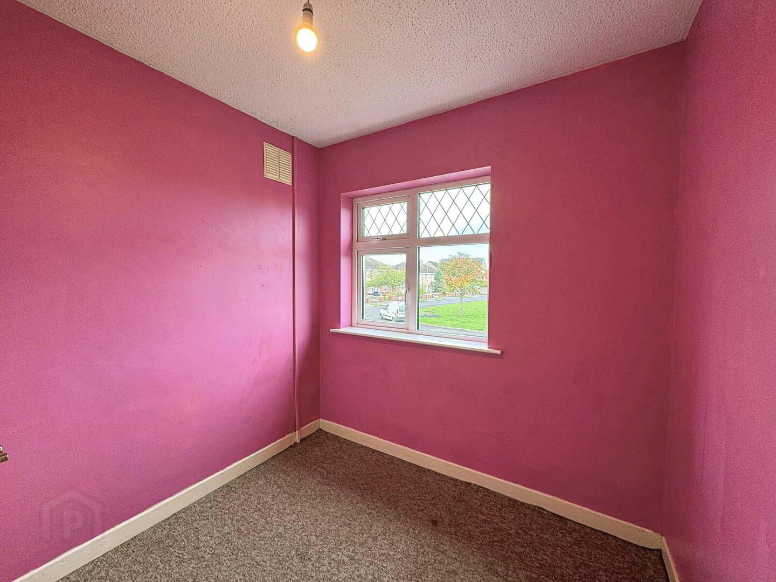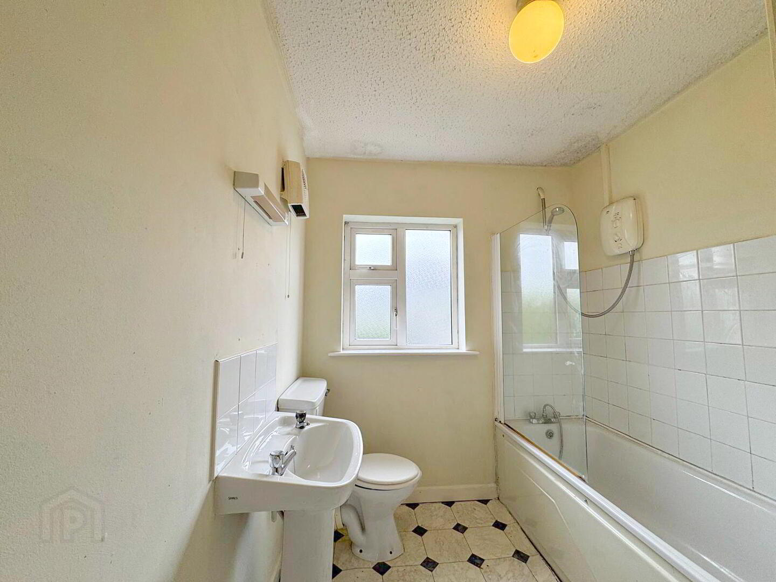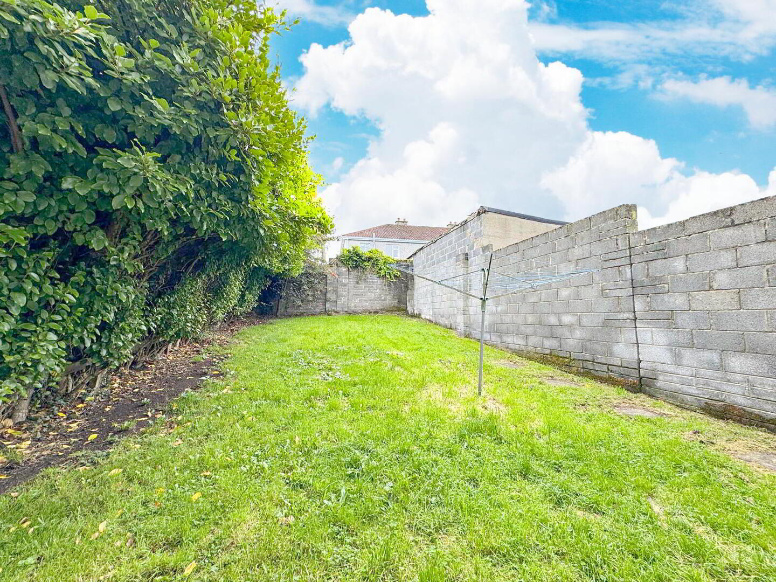88 Caltragh Heights,
Sligo Town
3 Bed Semi-detached House
Price €239,000
3 Bedrooms
2 Bathrooms
Property Overview
Status
For Sale
Style
Semi-detached House
Bedrooms
3
Bathrooms
2
Property Features
Tenure
Not Provided
Energy Rating

Property Financials
Price
€239,000
Stamp Duty
€2,390*²
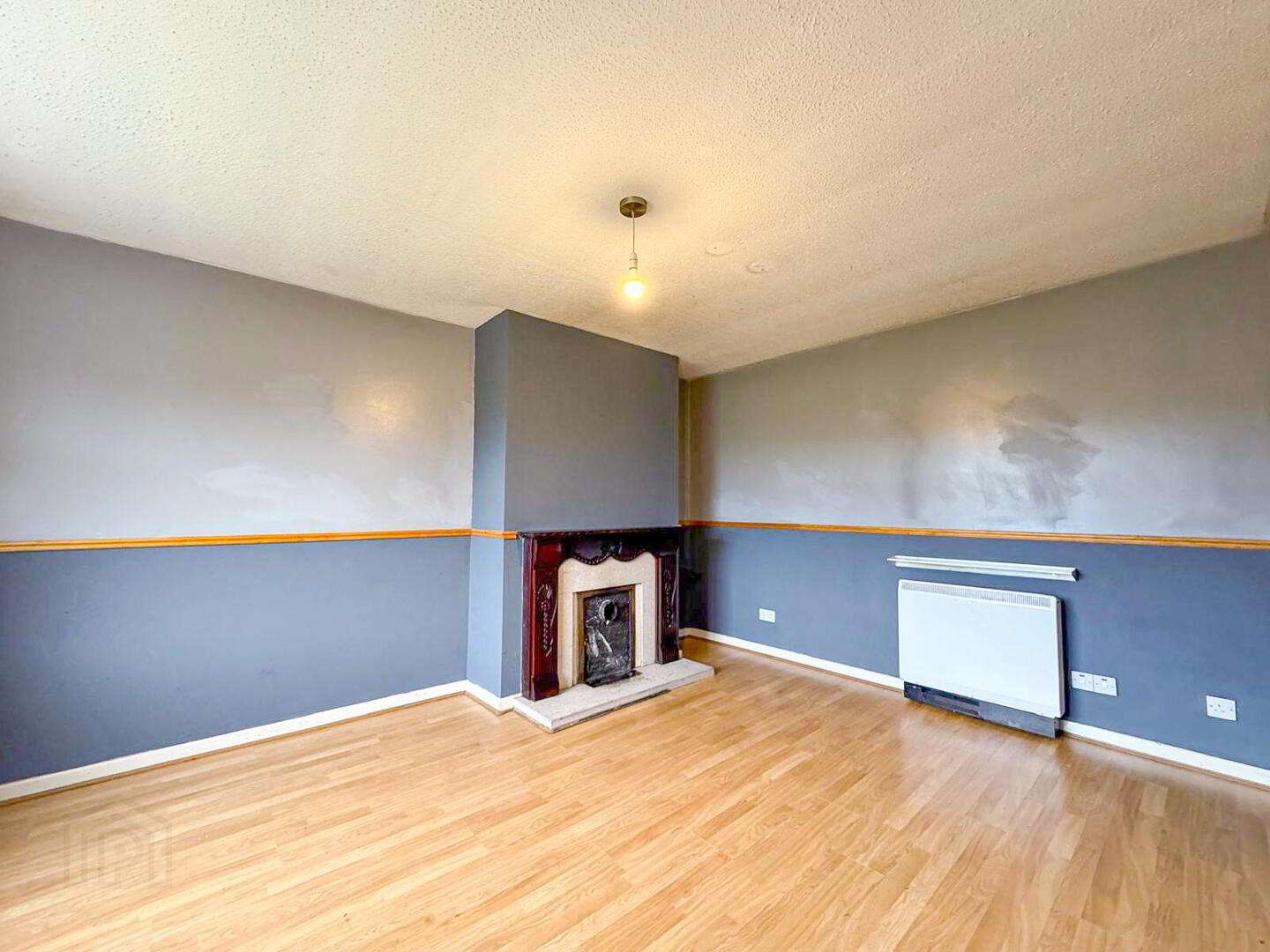
Additional Information
- PVC Double glazed windows.
- Electric storage heating.
- Large rear garden.
- Side entrance to property.
- Off street parking.
- Private rear garden.
- Sligo Town minutes walk
- Easy access to Western Distributor/Main N4 Road
- Regular bus service
- Living Room (3.54m x 4.53m 11.61ft x 14.86ft) Laminate wood floor.
- Kitchen (5.45m x 3.56m 17.88ft x 11.68ft) Wood/tiled floor. Breakfast bar. Door to rear garden.
- WC WC & WHB.
- Bedroom 1 (1.90m x 2.30m 6.23ft x 7.55ft) Carpet flooring. Built in wardrobe.
- Bedroom 2 (3.00m x 3.70m 9.84ft x 12.14ft) Carpet flooring. Built in wardrobe.
- Bedroom 3 (3.20m x 3.70m 10.50ft x 12.14ft) Carpet flooring. Built in wardrobe.
- Bathroom (2.00m x 2.50m 6.56ft x 8.20ft) WC & WHB. Bath & Electric shower.

