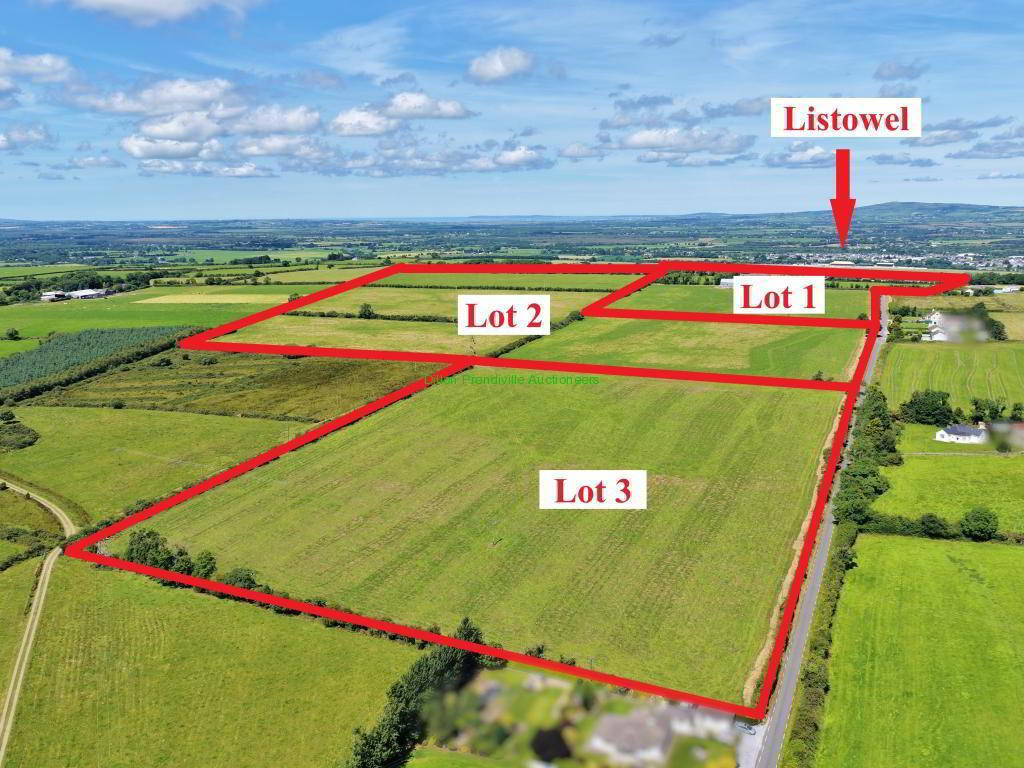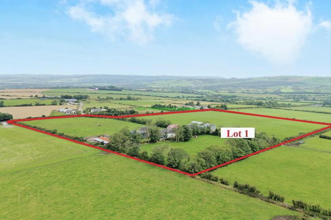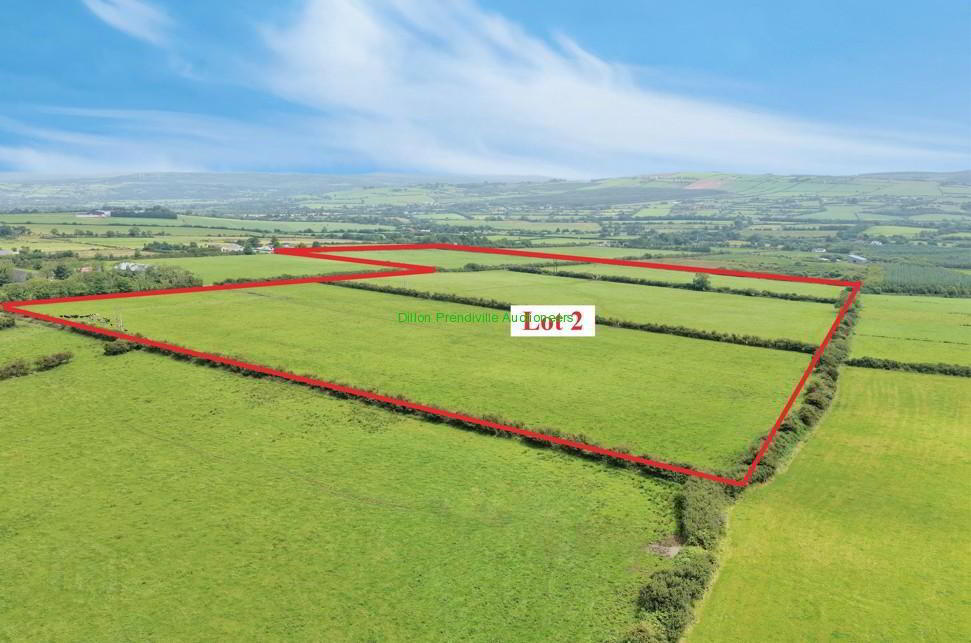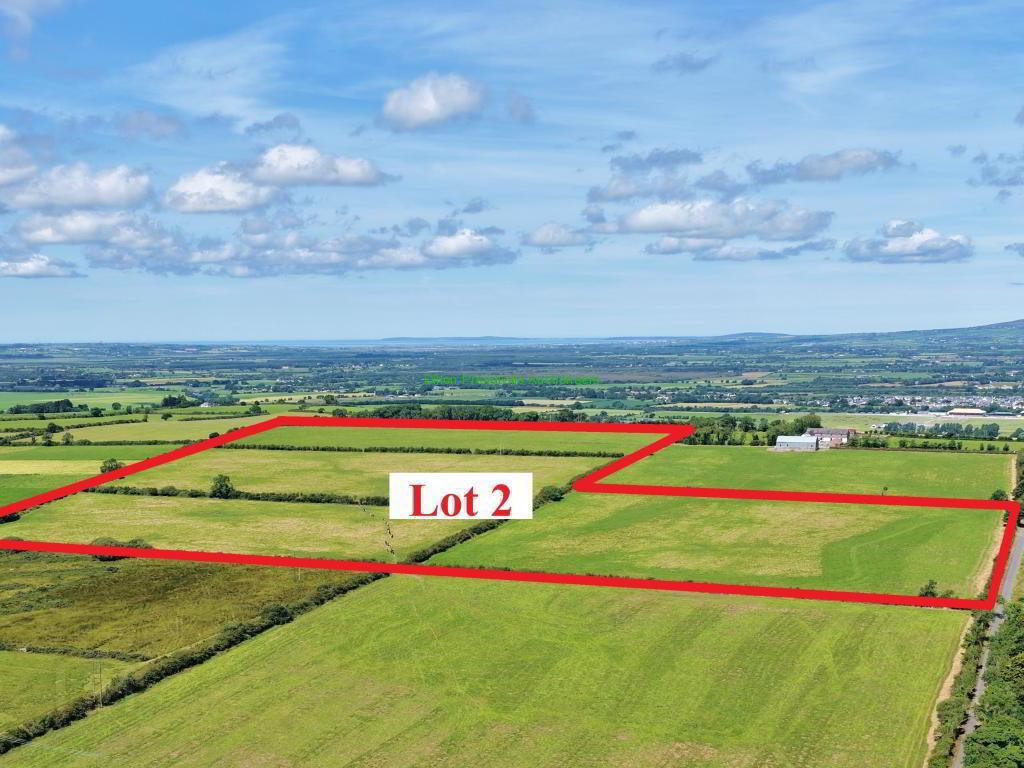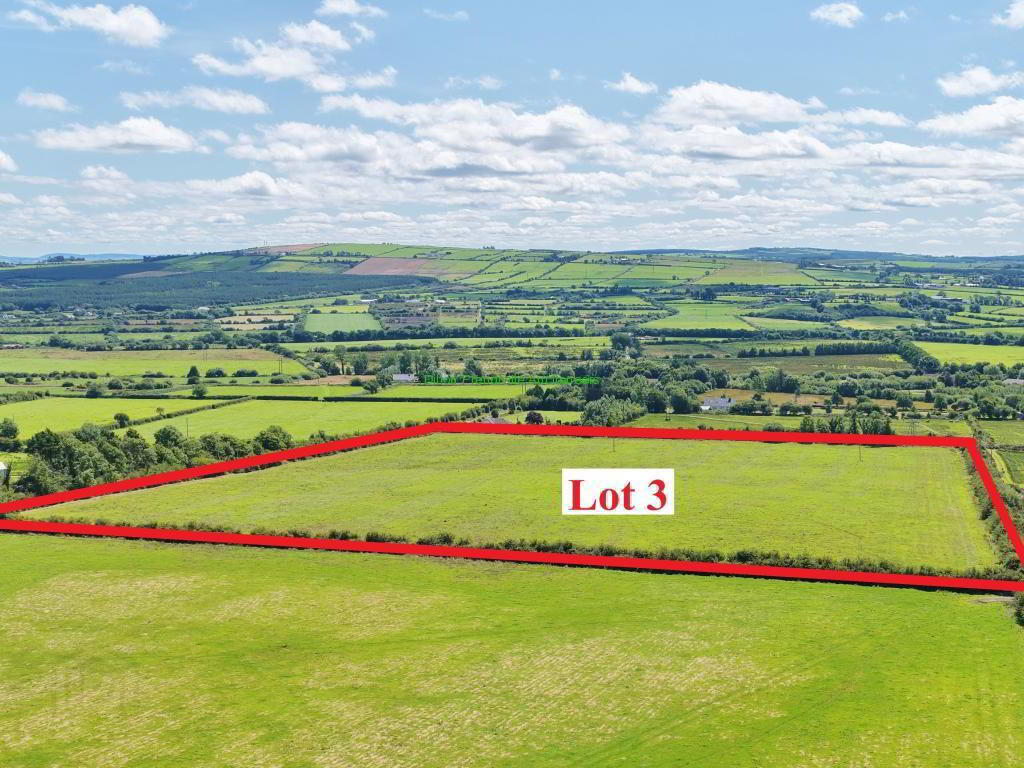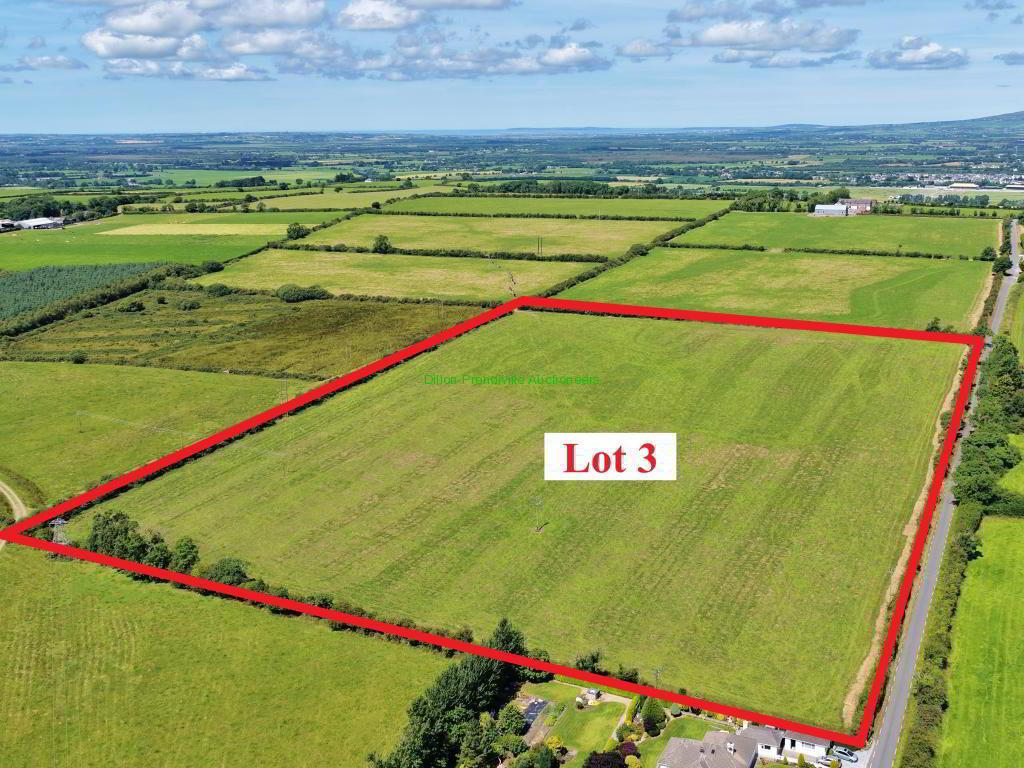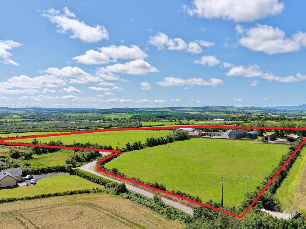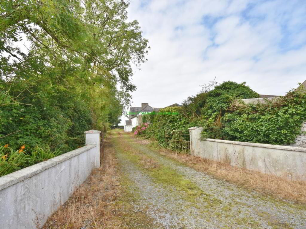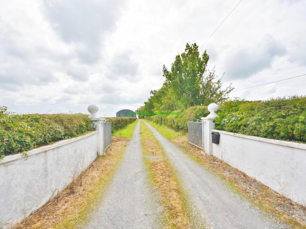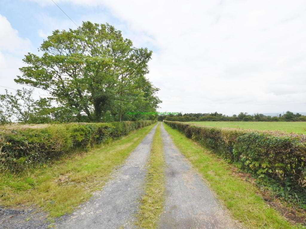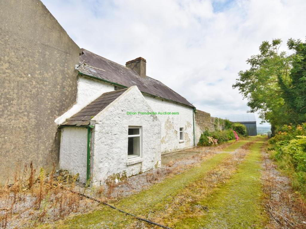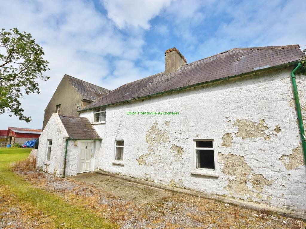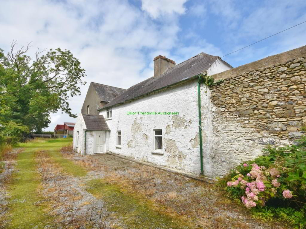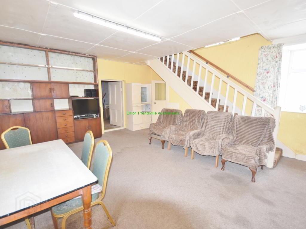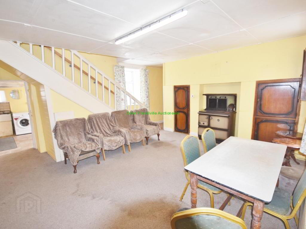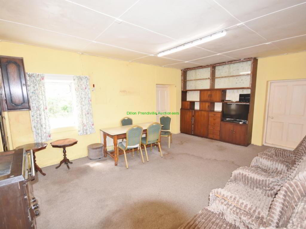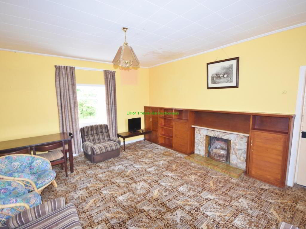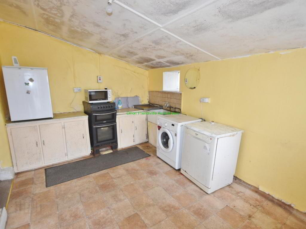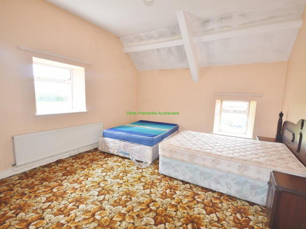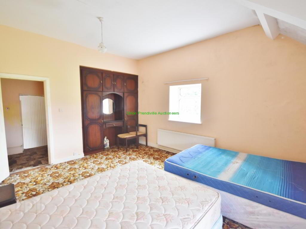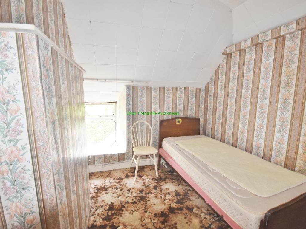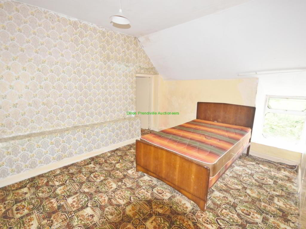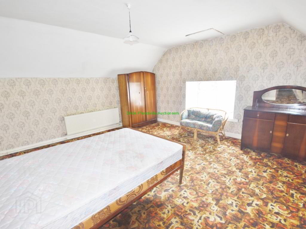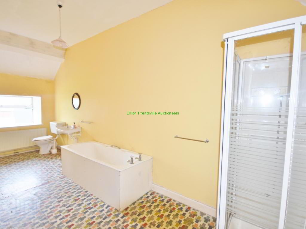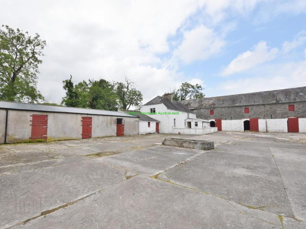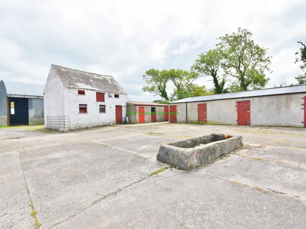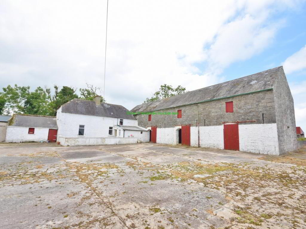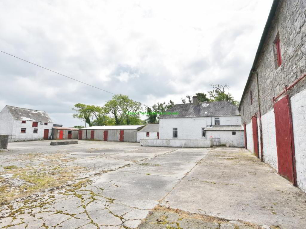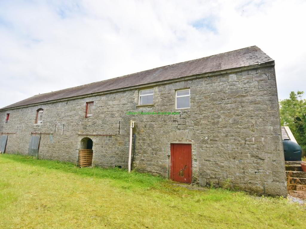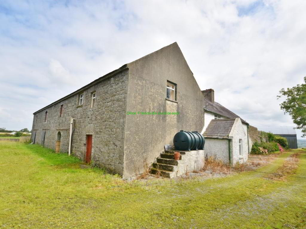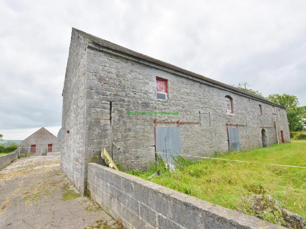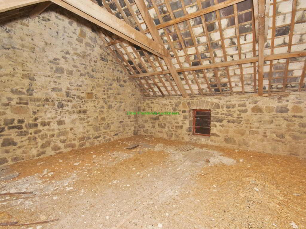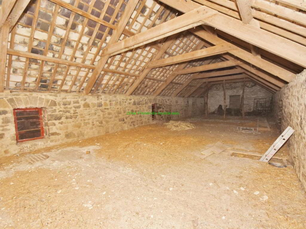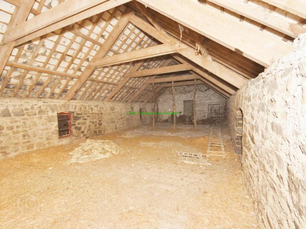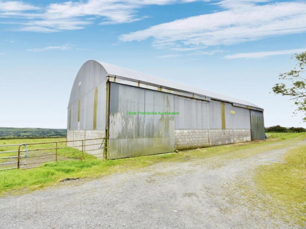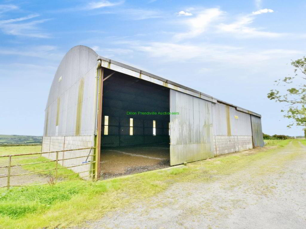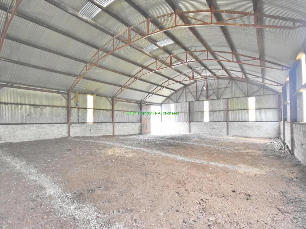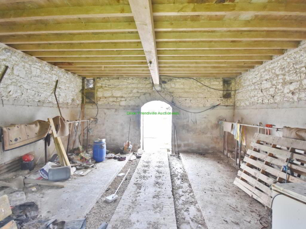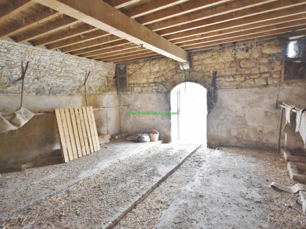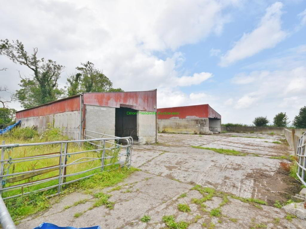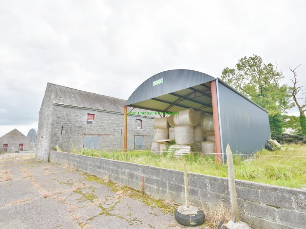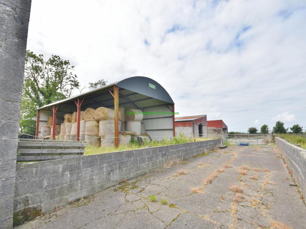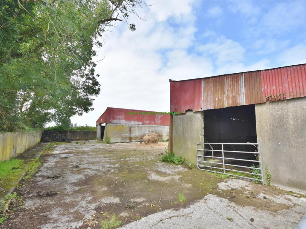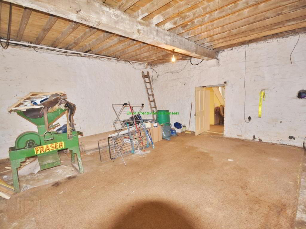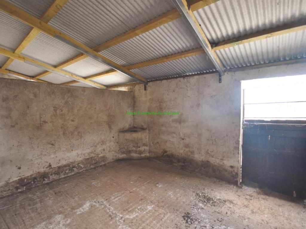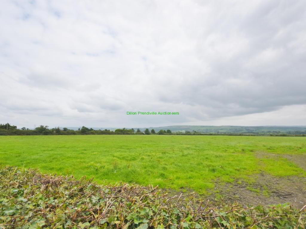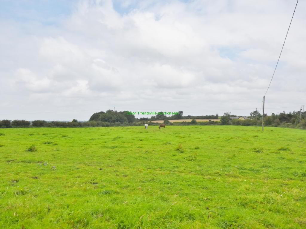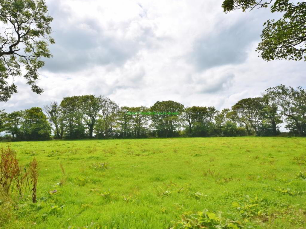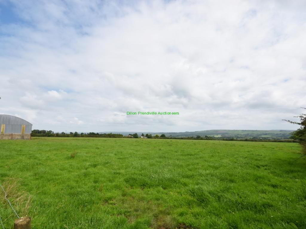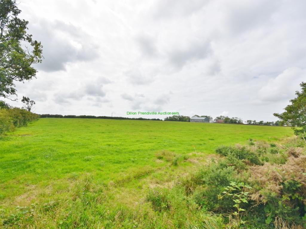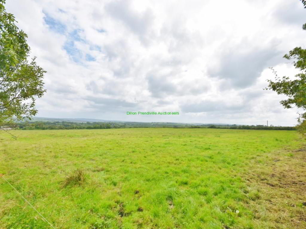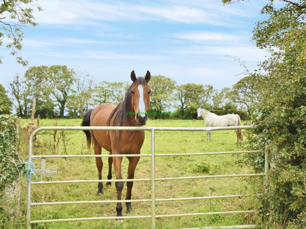87.64 Acres, Ballygrennan,
Listowel, V31R289
Land
Price €1,125,000
Property Overview
Status
For Sale
Land Type
Land
Property Features
Energy Rating

Property Financials
Price
€1,125,000
Property Engagement
Views Last 7 Days
26
Views Last 30 Days
89
Views All Time
332
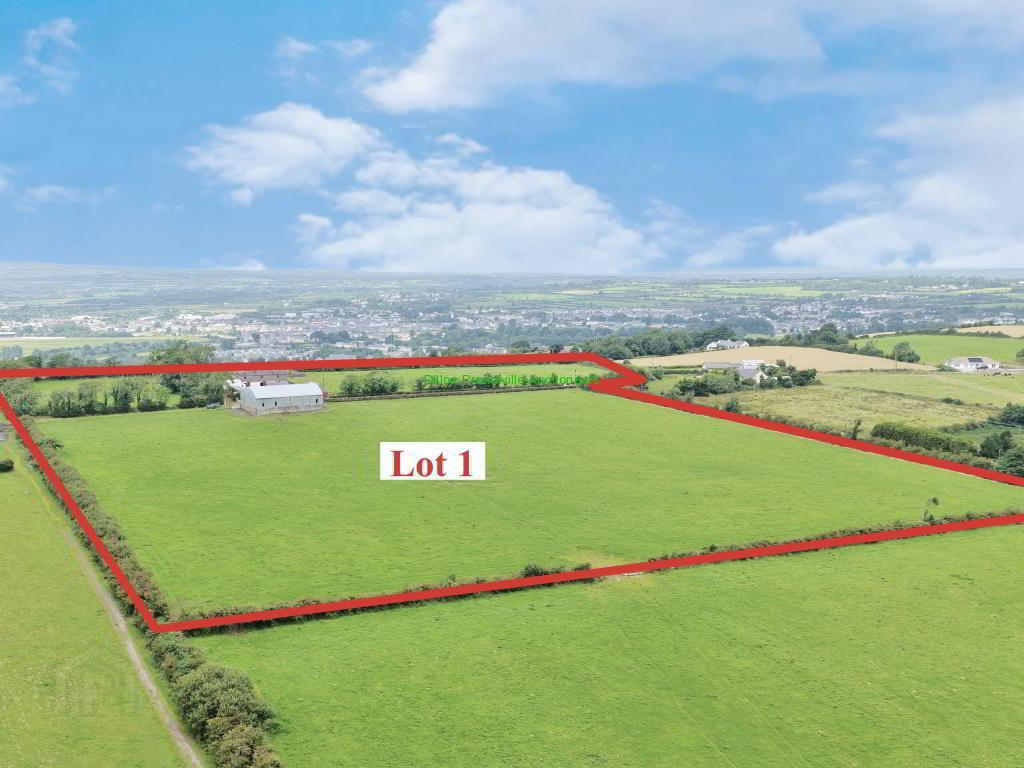
Description
On the instructions of the Estate of the Late Mr Eamon Foran (RIP) Dillon Prendiville Auctioneers offer approximately 87.64 Acre Residential Holding for sale by Public Auction at The Listowel Arms Hotel, Listowel, Co. Kerry, on Wednesday 15th October 2025 at 2.30 pm. Mr Eamon Foran was a well known horse trainer, owner and racing enthusiast, having served as Director of Listowel Race Company for some 45 years and was chairman on two occasions.On the instructions of the Estate of the Late Mr Eamon Foran (RIP) Dillon Prendiville Auctioneers offer approximately 87.64 Acre Residential Holding for sale by Public Auction at The Listowel Arms Hotel, Listowel, Co. Kerry, on Wednesday 15th October 2025 at 2.30 pm. Mr Eamon Foran was a well known horse trainer, owner and racing enthusiast, having served as Director of Listowel Race Company for some 45 years and was chairman on two occasions.
Just minutes from the heritage town of Listowel, this distinguished property offers an exciting opportunity that rarely comes to market. Set in idyllic location it boasts of picturesque views of the River Feale, town and renowned racecourse. Listowel is famous for its Harvest Festival every September and June bank holiday race meetings. The town hosts many more events and festivals during the year including Listowel’s Writers Week.
Solicitors with carriage of sale:
Mr Louis O Connell. Bailys Solicitors, Church Place, Tralee, Co. Kerry 066 7121015
Video Link:
Ballygrenane Residential Farm
Auction Lots:
Lot 1 (AMV €450,000) - Residential Holding with farmyard, arena and associated buildings on c. 19.28 Acres. Private on-site well, on-site septic tank and 2 gated access points from the public roadway.
Lot 2 (AMV €550,000) - Approximately 50.28 Acres – set out in grassland with Full Planning Permission granted by Kerry County Council for an independent agricultural roadside access. Installation of entrance will be a matter for the buyer. Mains water sited on the public road. Connection and associated fees a matter for the purchaser.
Lot 3 (AMV €125,000) - Approximately 17.98 Acres set out in grass with 2 independent roadside access points. Mains water sited on the public road. Connection and associated fees a matter for the purchaser.
Lot 4 - The Entire (Lot 1, Lot 2 & Lot 3).
The Residence:
Traditional period style farmhouse of stone construction with pitched slate roof with a range of farm buildings and stores. The dwelling comprises of entrance porch, living/dining room, sitting room, kitchen, store room, with 4 bedrooms and bathroom on the first floor. The spacious dwelling would benefit from upgrading and modernisation throughout. Services to the dwelling include private water, on-site septic tank and oil fired central heating from a Stanley range and an open fireplace.
The Farmyard:
Dating from the 19th Century, the house and cut-stone buildings possess great character and offer incredible potential. The farmyard comprises of a large concrete yard with a 5 bay barn style (steel framed) indoor arena with a soft cushioned surface. A selection of loose boxes (10) and associated feed and tack area, former milking parlour/dairy and holding yard, 3 bay hay barn and 2 lean-to cubicle house with concrete holding area with adjacent slurry pit and slatted holding tank. There is a feature cut-stone 2 storey building with feature arched doorway and window open on both sides attached to the dwelling. The cut-stone building, dwelling and farmyard boasts incredible charm and potential for a variety of uses. The dwelling farmyard and arena are all accessed via a gated entrance along a private avenue and comprises of approximately 19.28 Acres and will certainly appeal to a wide variety of buyers.
The Land:
A key feature of this holding is its extensive public road frontage stretching approximately 0.8kms, complemented by a network of internal farm roadways ensuring excellent access throughout. There is direct agricultural vehicle gated access points and a grant of Full Planning Permission to install a new gated access. The property lies in a block of highly fertile grassland set out in well proportioned fields enclosed with a combination of mature hedgerows and electric wire fencing. The land is set out in grassland and could be termed as excellent quality silage/tillage ground and grazing land. The undulating nature of the holding gives rise to well drained land.
Accommodation:
Entrance Porch 2.3m x 1.6m Fitted carpet.
Living/Dining 5.5m x 5.5m Fitted carpet and Stanley oil range - dual aspect.
Kitchen 3.8m x 3.0m With lean-to galvanised clad roof and rear entrance door.
Sitting Room 4.5m x 5.0m Fitted carpet and solid fuel open fireplace.
Store Room 6.3m x 6.3m With rear door access.
First Floor:
Landing 2.5m x 2.5m
Bedroom 1 2.5m x 3.0m Fitted carpet and window.
Bedroom 2 5.0m x 3.2m Fitted carpet, window and attic hatch.
Bedroom 3 5.0m x 4.7m Accessed through bedroom 2 - fitted carpet and gable window.
Bedroom 4 4.5m x 4.0m Fitted carpet and built-in wardrobe - dual aspect.
Bathroom 6.2m x 2.25m With bath, wc, whb and shower.
Cut Stone Building 25.5m x 6.0m Attached to dwelling - feature cut stone two storey building with pitched slate roof traditional cow stalls with lofted hay storage overhead. Exudes incredible potential for a wide variety of uses. Currently set out in three bays with front and rear access.
Lean-to Lock-up 4.0m x 5.5m Attached to dwelling lean-to lock-up store.
4 Loose Boxes 17.0m x 4.0m With feature back stone wall, block construction with a smooth plaster render and non-drip corrugated lean-to roof.
3 Loose Boxes 8.0m x 4.0m Block construction with smooth plaster render and corrugated lean-to roof.
Lofted Stores 7.0m x 5.0m Stone construction with pitched slate roof.
Former Milking Parlour 11.5m x 6.5m Former milking parlour and dairy with pitched corrugated roof - with holding yard.
5 Bay Arena 23.5m x 15.5m 5 bay round roof steel framed sand/peat based arena.
Lean-to Store 9.4m x 4.0m Traditional style lean-to store with galvanised corrugated roof.
3 Bay Barn 3 bay steel framed hay barn with corrugated galvanised cladding.
Cubicle House 1 18.5m x 6.5m Central passage with reinforced concrete walls and lean-to corrugated roof.
Cubicle House 2 18.5m x 6.5m Central passage with reinforced concrete walls and lean-to corrugated roof.
Distance to:
Ballybunion seaside 15km.
Tralee 27km.
Beale/Littor Stands 18km.
Killarney 55km.
Limerick City 75km.
Kerry Airport 40km.
Shannon Airport 95km.
BER Details
BER Rating: G
BER No.: 118677582
Energy Performance Indicator: 607.01 kWh/m²/yr

