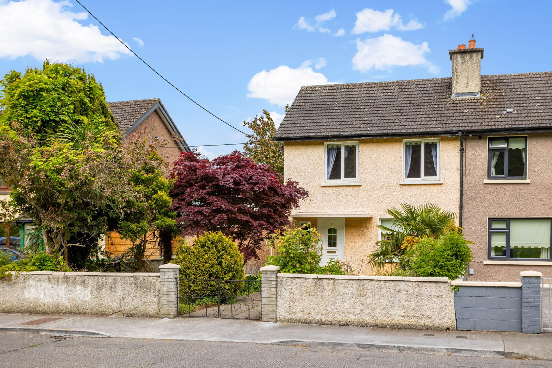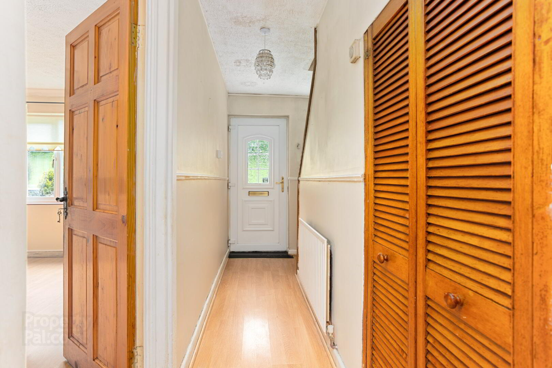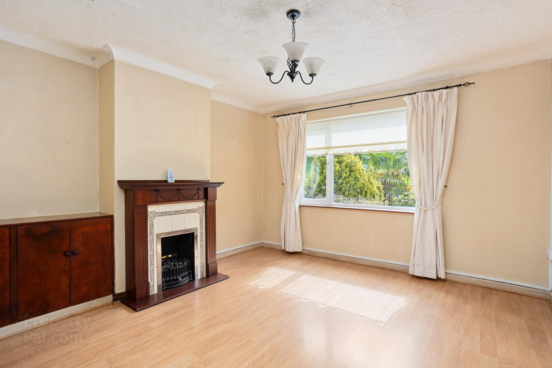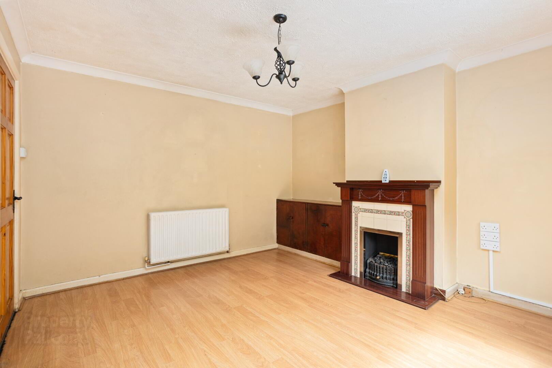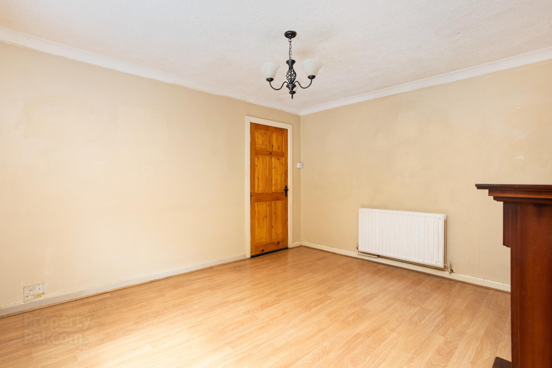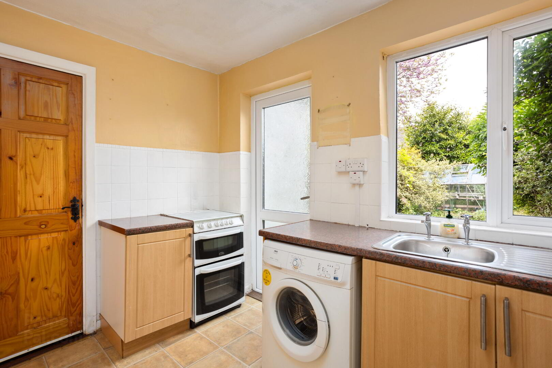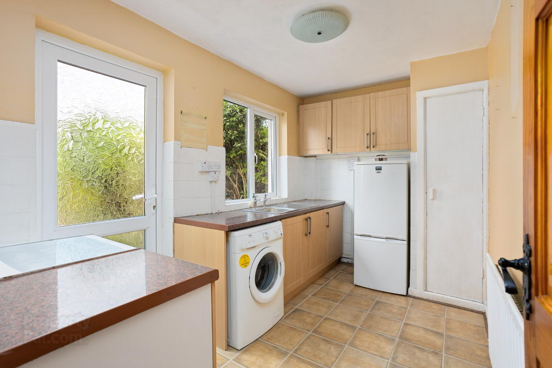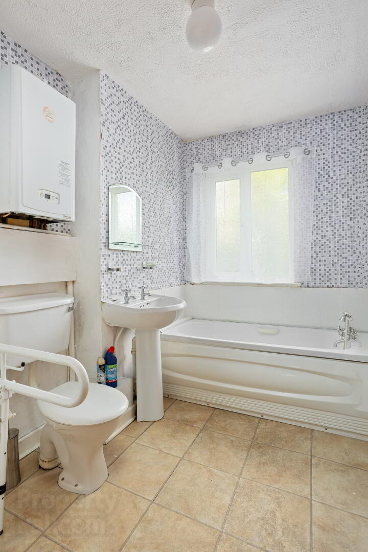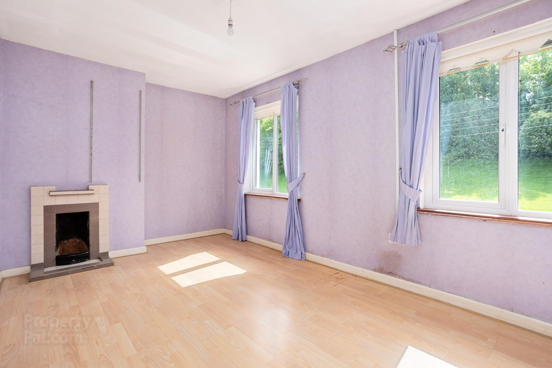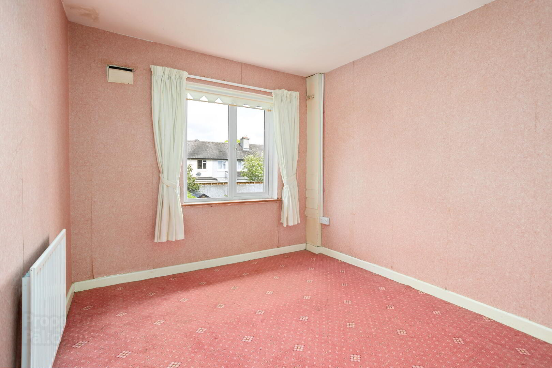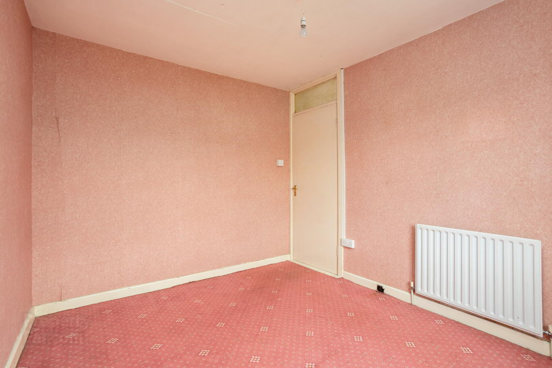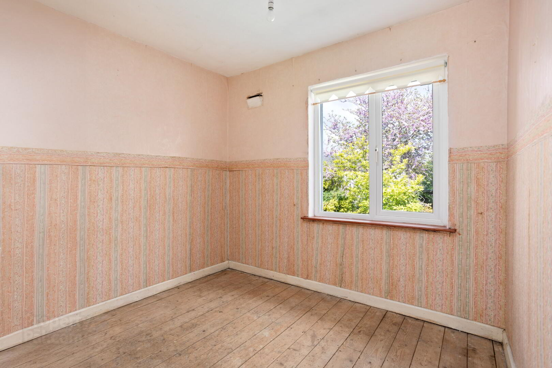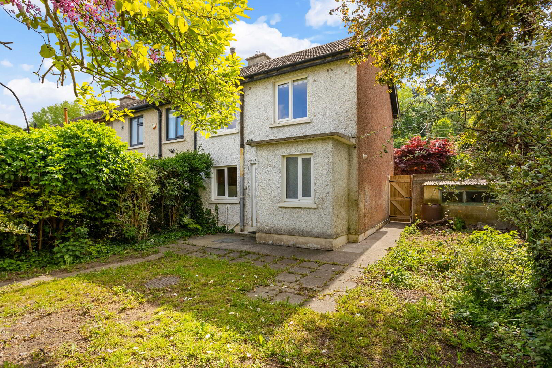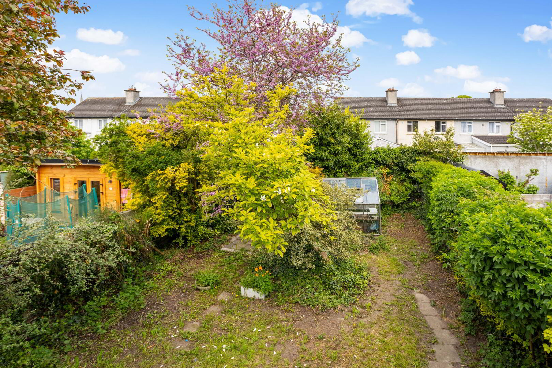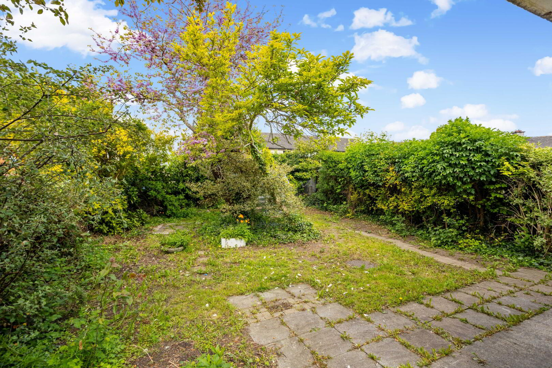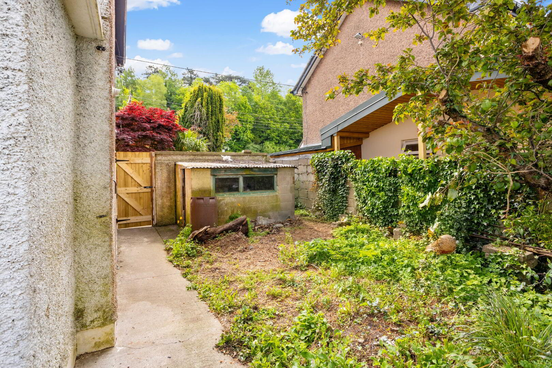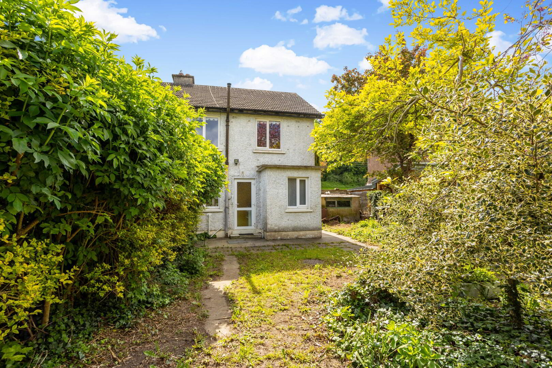87 Sarsfield Park,
Lucan, K78P4A7
3 Bed End-terrace House
Guide Price €385,000
3 Bedrooms
1 Bathroom
1 Reception
Property Overview
Status
For Sale
Style
End-terrace House
Bedrooms
3
Bathrooms
1
Receptions
1
Property Features
Size
74 sq m (796.5 sq ft)
Tenure
Not Provided
Energy Rating

Heating
Gas
Property Financials
Price
Guide Price €385,000
Stamp Duty
€3,850*²
Property Engagement
Views All Time
57
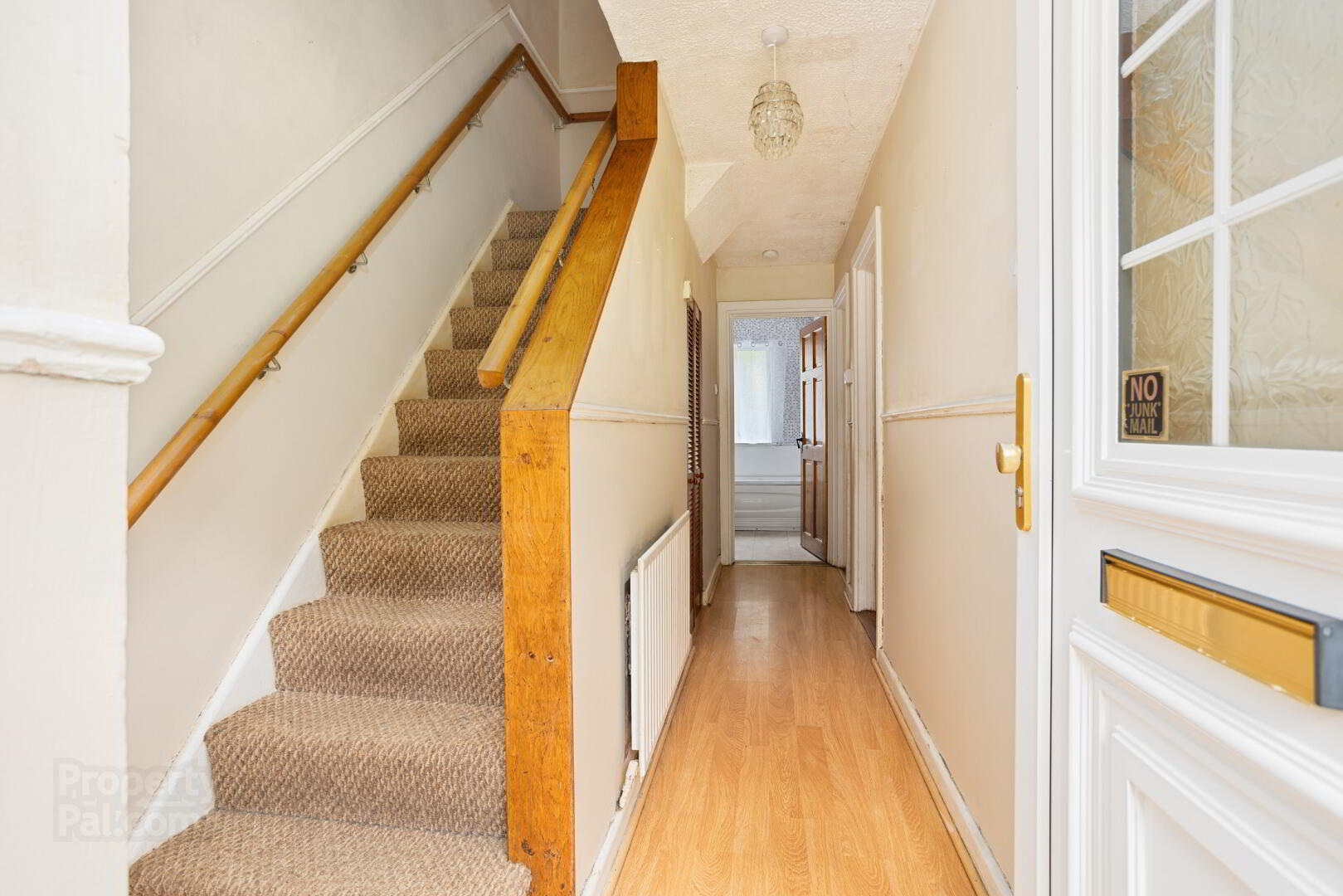
McDonald Property, Lucan’s most established firm of Auctioneers, Valuers, and Estate Agents, is delighted to present No. 87 Sarsfield Park to the market.
This three-bedroom end-of-terrace residence presents a rare opportunity for discerning purchasers to acquire a property with exceptional potential for extension to the side and rear (subject to Planning Permission), ideally located in the heart of Lucan Village.
Occupying a highly desirable position within this ever-popular estate, No. 87 enjoys uninterrupted views of a large amenity green and mature trees to the front, offering both privacy and a sense of tranquillity.
The accommodation comprises an entrance hallway, reception room, kitchen, and bathroom at ground floor level. Upstairs, there are three well-proportioned bedrooms.
Externally, the property boasts a walled front garden with a poured concrete driveway and a charming array of mature planting, including a striking acer tree. The generous rear garden offers excellent privacy, features mature trees and includes a greenhouse.
While the property is in need of modernisation, it represents a rare chance to create a bespoke home in St. Mary’s Parish, offering potential to tailor the space to one’s personal taste and requirements.
Ideally situated within walking distance of the many amenities Lucan Village has to offer, including a selection of schools, shops, cafés, pubs, and bus services, this property also benefits from convenient access to the N4 road network.
Accommodation
Entrance Hallway: with laminate wood floor and under-stairs storage.
Reception Room: with laminate wood floor, fitted alcove storage unit, coved ceiling and feature fireplace.
Kitchen: with fitted kitchen units and access to rear garden.
Bathroom: with tiled floor, WC, WHB, bath tub and storage closet.
Upstairs
Bedroom 1: with double windows overlooking an amenity green area, built in storage closet and feature fireplace.
Bedroom 2: with carpet.
Bedroom 3: with exposed original solid wood floor-boards.
Features:
Gas fired central heating (Glow-Worm gas boiler)
Double glazed windows.
Potential to extend to side and rear (subject to PP)
Large rear garden.
Not overlooked to front.
Village location.
St. Mary’s Parish.
Within a short stroll of local pre-schools, primary and secondary schools.
Measurements provided are approximate and intended for guidance. Descriptions, photographs and floor plans are provided for illustrative and guidance purposes. Errors, omissions, inaccuracies, or mis-descriptions in these materials do not entitle any party to claims, actions, or compensation against McDonald Property or the vendor. Prospective buyers or interested parties are responsible for conducting their own due diligence, inspections, or other inquiries to verify the accuracy of the information provided. McDonald Property have not tested any appliances, apparatus, fixtures, fittings, or services. Prospective buyers or interested parties must undertake their own investigation into the working order of these items.
BER Details
BER Rating: D1
BER No.: 118434422
Energy Performance Indicator: 248.22 kWh/m²/yr

