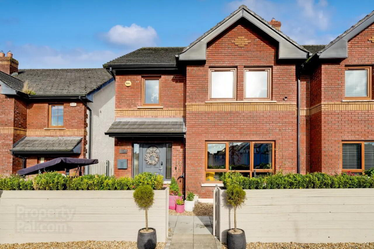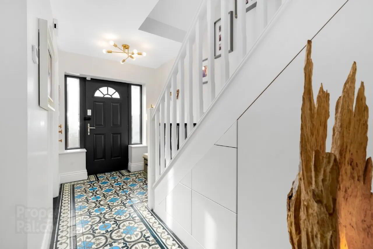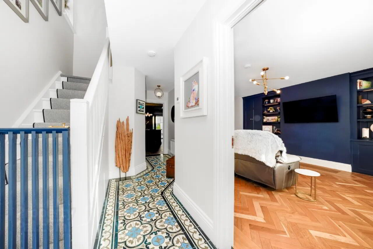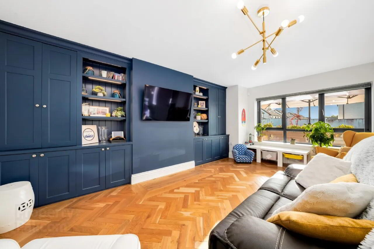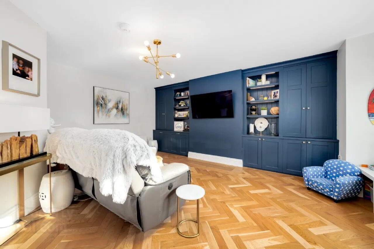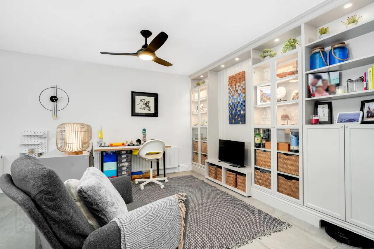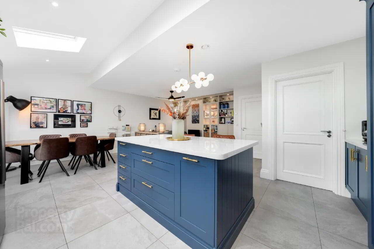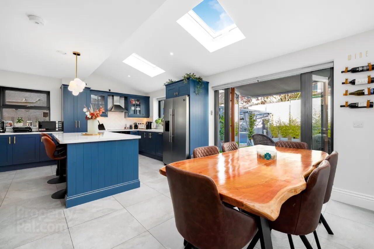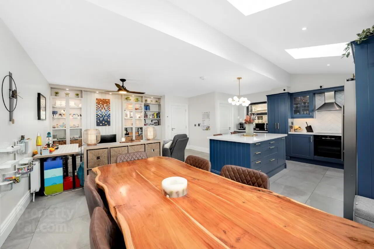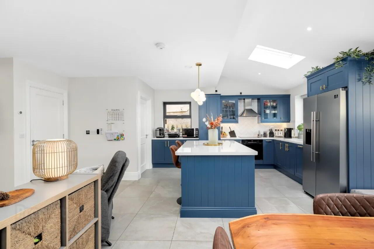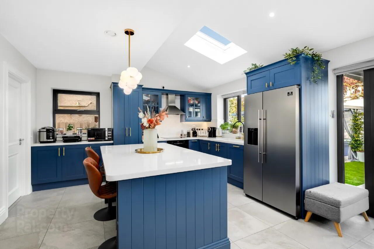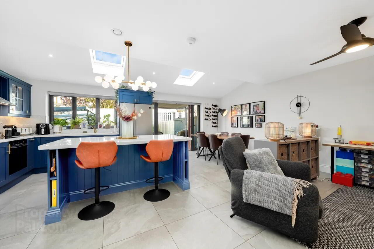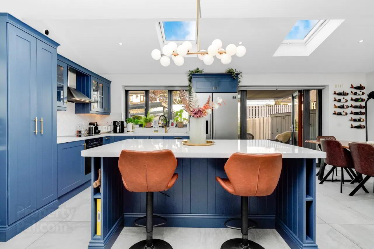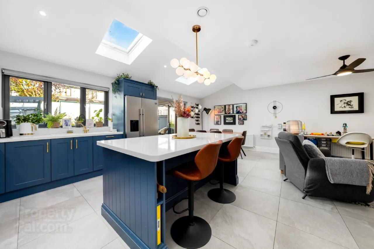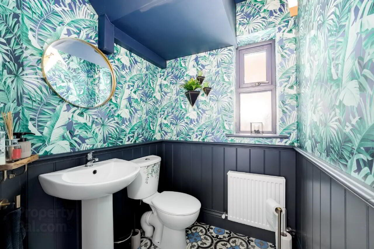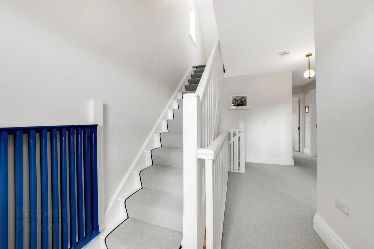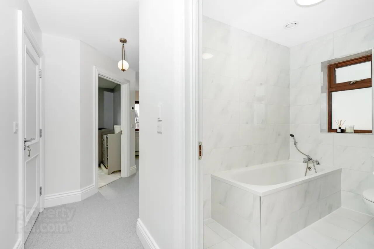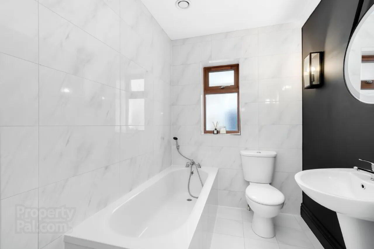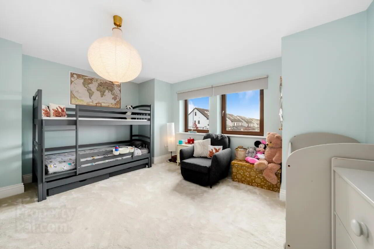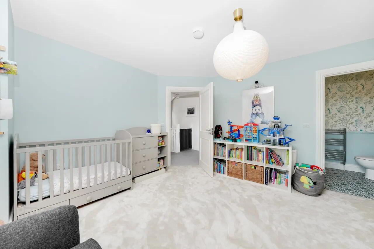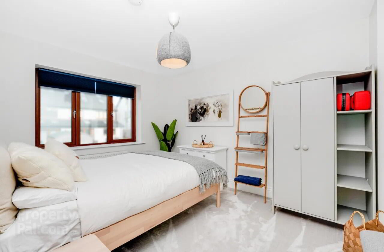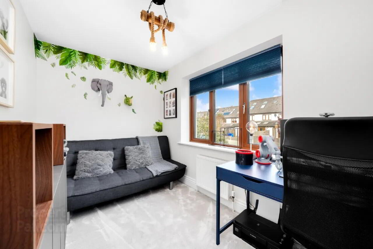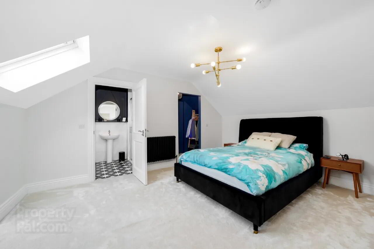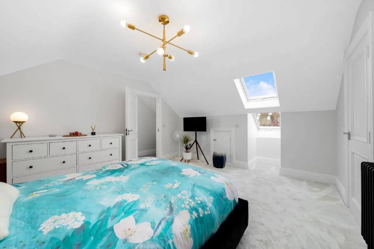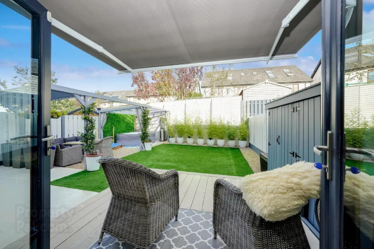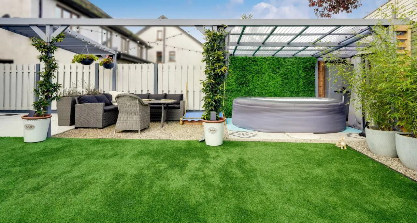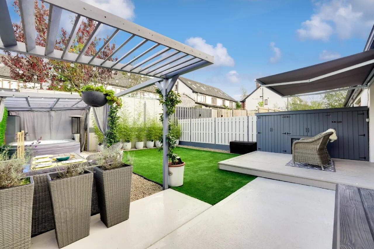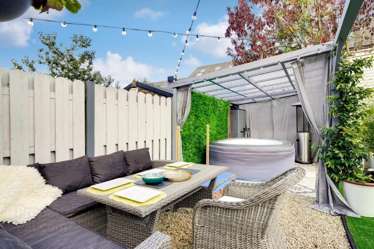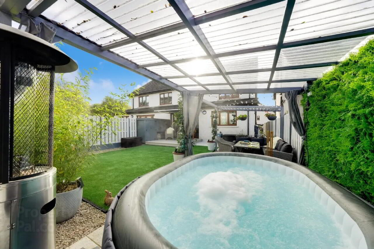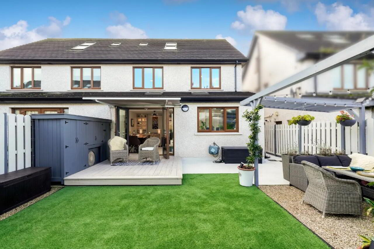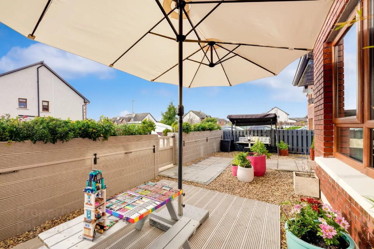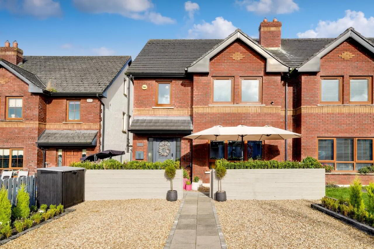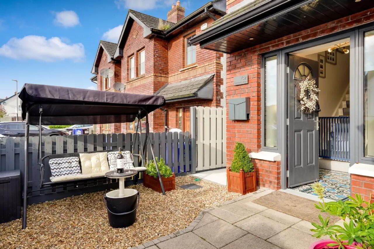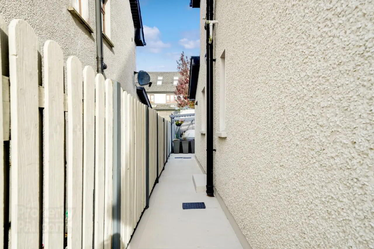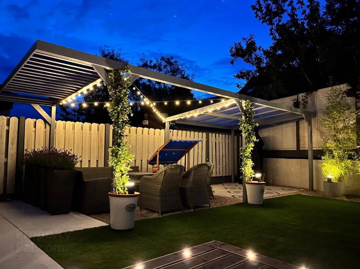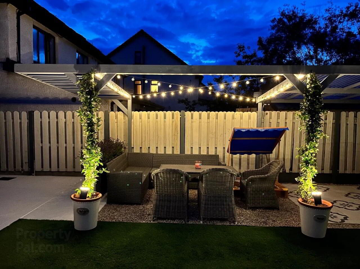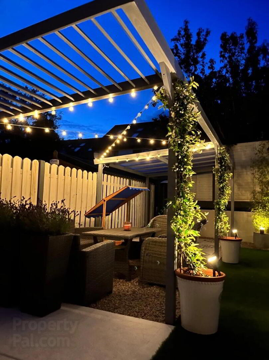87 Rampart View,
Virginia, A82C7W9
4 Bed House
Sale agreed
4 Bedrooms
4 Bathrooms
Property Overview
Status
Sale Agreed
Style
House
Bedrooms
4
Bathrooms
4
Property Features
Tenure
Not Provided
Energy Rating

Property Financials
Price
Last listed at Asking Price €345,000
Property Engagement
Views Last 7 Days
12
Views Last 30 Days
54
Views All Time
425
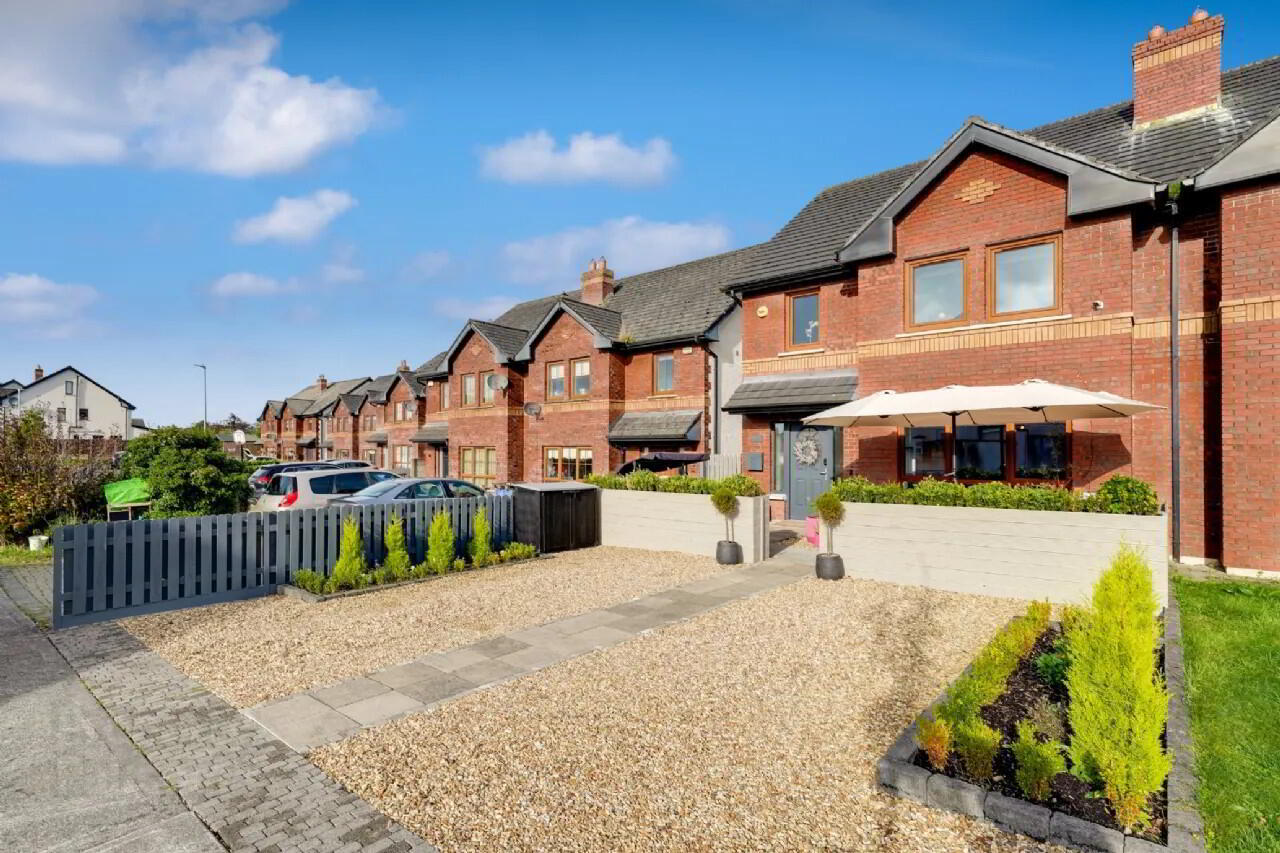
Features
- Immaculate Turn key condition Residence
- Semi - Detached and set over three floors
- 4 bedrooms (2 En-Suite)
- Modern Kitchen with Quartz Worktops and kitchen island
- A2 Energy Rated - Eligible for Green Mortgage
- Low maintenance rear garden
- Fully alarmed
- Walking distance to the town of Virginia
- Underfloor Heating
- Heat Recovery System
- Air to Water Heat Pump
- Smart Blinds
- Triple Glazed Windows
- 7kW EV Car charger
- Outdoor waterproof double sockets in the front garden and back garden
Step inside to find an impeccably decorated interior, meticulously maintained to showhouse standards, with each room radiating elegance across all three floors. The property is energy-efficient with Triple Glazing and an A2 rating, making it eligible for a green mortgage, perfect for environmentally conscious buyers.
Outside, the charm continues with a low-maintenance garden complete with a serene patio area, a stylish pergola, and a covered outdoor space, ideal for year round relaxation and entertainment. A stone driveway offers parking for two cars, and a tranquil relaxation area greets you at the front of the home, perfect for enjoying peaceful moments.
This property is in a fantastic location and is within walking distance to the town of Virginia and all its local amenities such as Deerpark forest and walkways, Virginia Golf club, Ramor GAA club, Virginia Community College, shops, and cafe's. It also located across the road from a Montessori preschool and is only a short 5 min walk from St. Mary’s National School, making it perfect for families.
This exceptional home is a true show stopper, offering luxury living in a prime location, a rare find that’s ready for you to move in and enjoy. Don’t miss this fantastic opportunity - give us a call or email to arrange a viewing. Entrance Hall 1.94m x 2.63m Tiled flooring
W/C 1.57m x 1.52m Tiled flooring, wall panelling, WHB, W/C
Utility Room 1.57m x 1.74m Tiled flooring
Kitchen 3.39m x 4.21m Kitchen island, Topform work tops, tiled back splash, tiled flooring
Dining Area 3.15m x 4.21m Tiled flooring
Sitting Room 4.88m x 2.35m Tiled flooring, built in units
Living Room 4.52m x 5.61m Herringbone hard wood flooring, built in units
Bedroom 1 4.52m x 4.13m Carpet flooring, front facing
En suite 2.23m x 1.37m Tiled flooring, tiled shower area, shower, WHB, W/C, towel rail
Bedroom 2 2.97m x 3.85m Carpet flooring, rear facing
Bedroom 3 3.47m x 2.05m Carpet flooring, rear facing
Bathroom 2.41m x 1.70m Fully tiled, bath, shower, WHB, W/C
Landing 1.94m x 3.52m Carpet flooring
Master Bedroom 3.91m x 5.44m Carpet flooring
Ensuite 1.54m x 2.55m Half tiled, tiled flooring, tiled shower area, shower, WHB, W/C
Walk in Wardrobe 1.54m x 1.78m Carpet flooring
BER: A2
BER Number: 112632427
Energy Performance Indicator: 47.2
Virginia is a town situated close to Lough Ramor, on the N3 route approximately 85 km northwest of Dublin. The area is well served by public transport, connected to Dublin by an hourly bus service from Cavan town. Regarded these days as a commuter town with its proximity to larger trading towns east and west, the local industry consists mainly of farming and milk processing at the local Glanbia factory, which produces skim milk powder and cream for the world renowned brand Baileys Irish Cream liqueur.
Other local manufacturers include the Fleetwood brand of paint products. Virginia has won the prestigious Irish Tidy Towns Competition several times. Virginia College, formerly Virginia Vocational School, is the only secondary school in Virginia. Situated beside Lough Ramor, it is a mixed school educating over 700 pupils.
BER Details
BER Rating: A2
BER No.: 112632427
Energy Performance Indicator: 47.2 kWh/m²/yr

