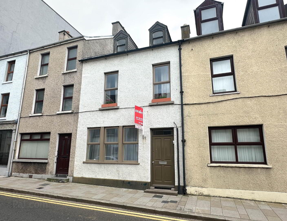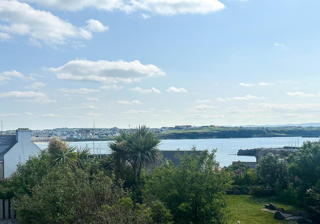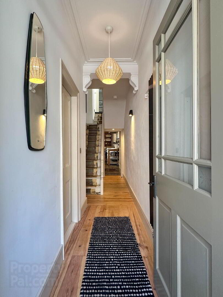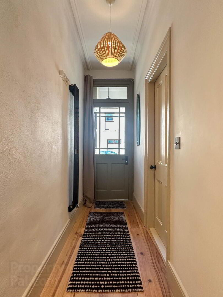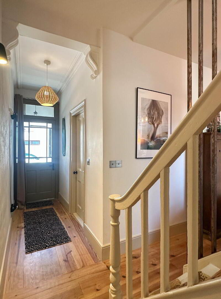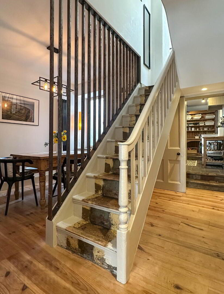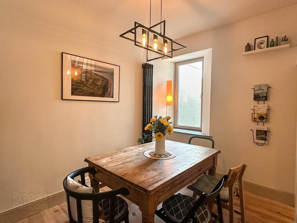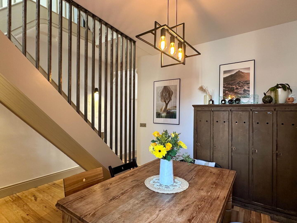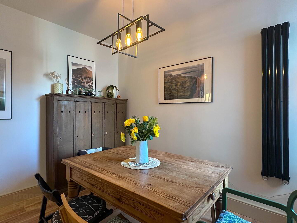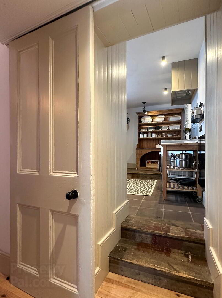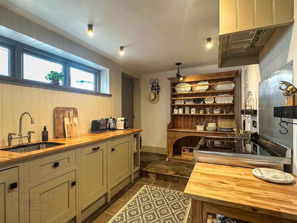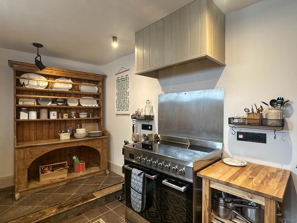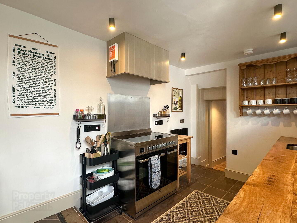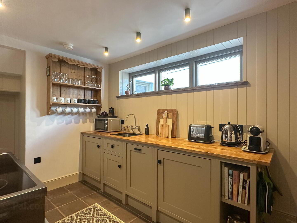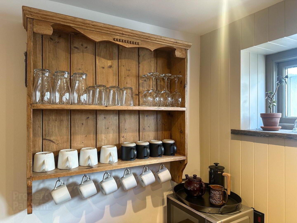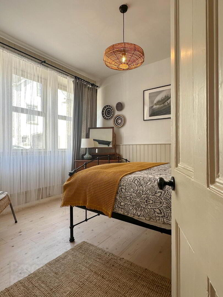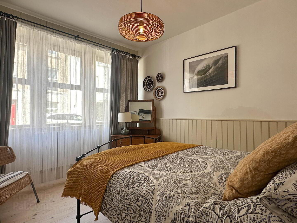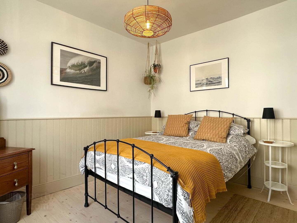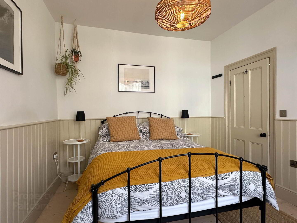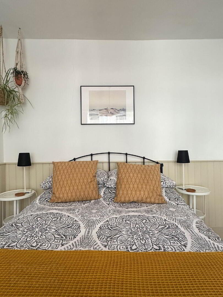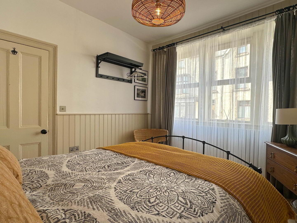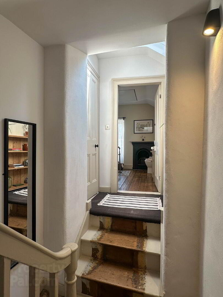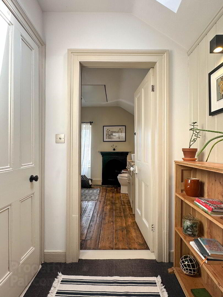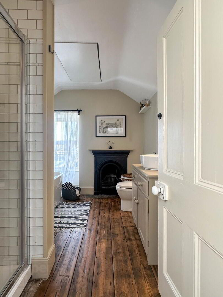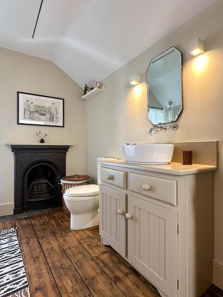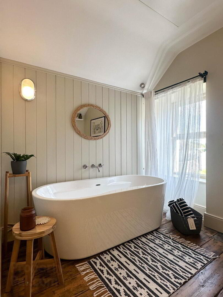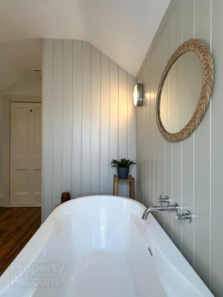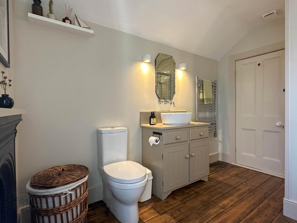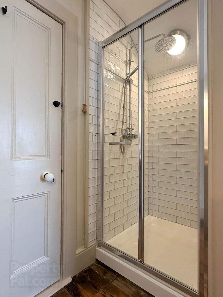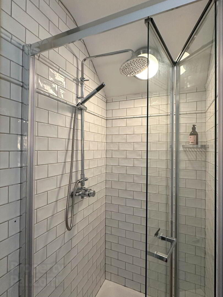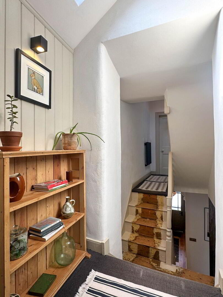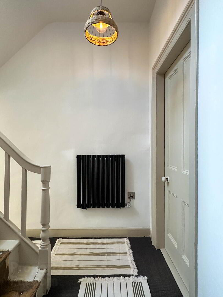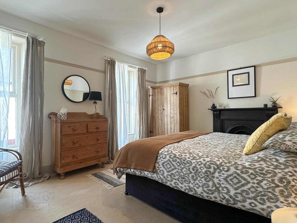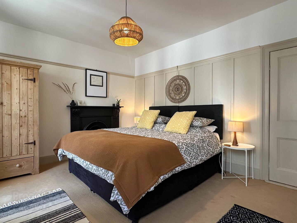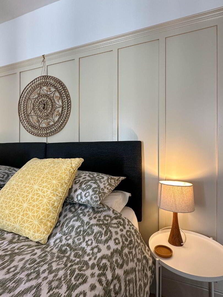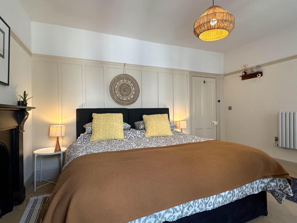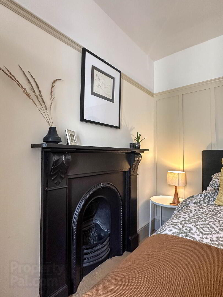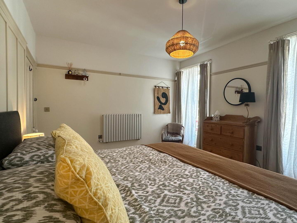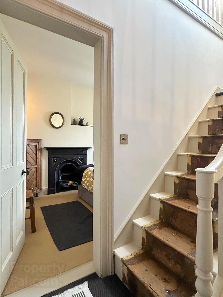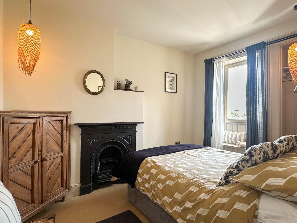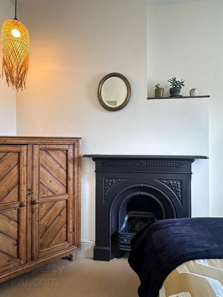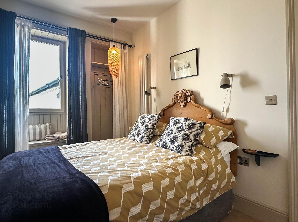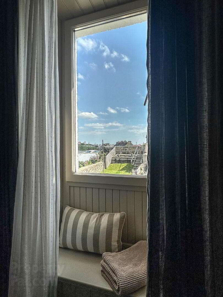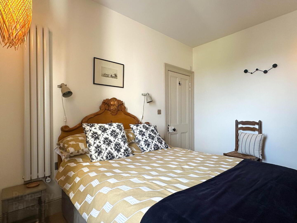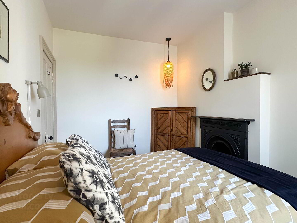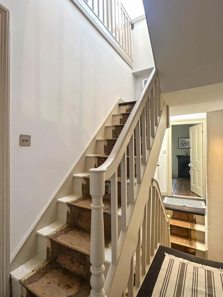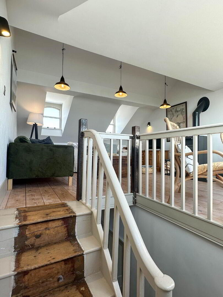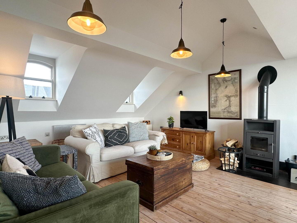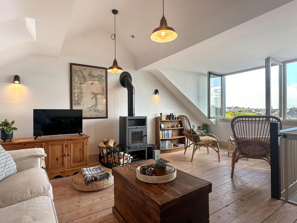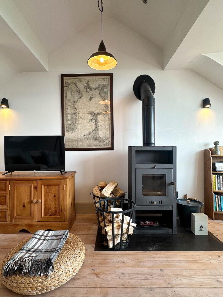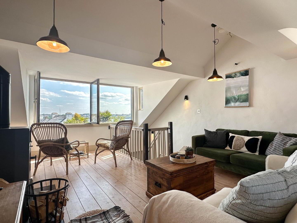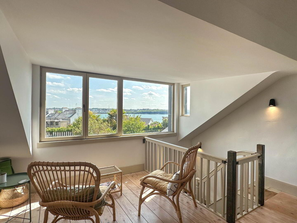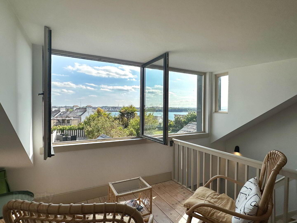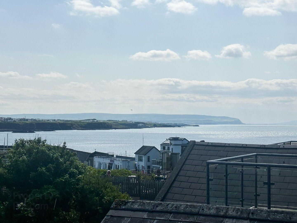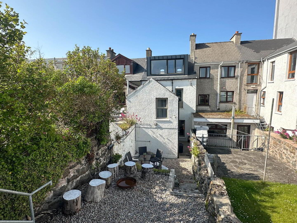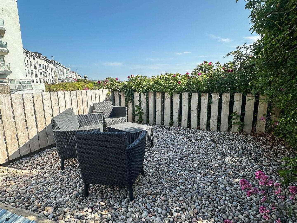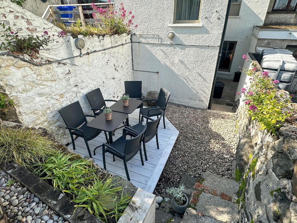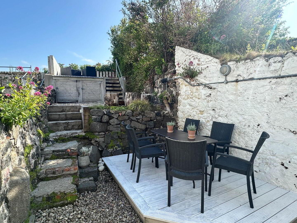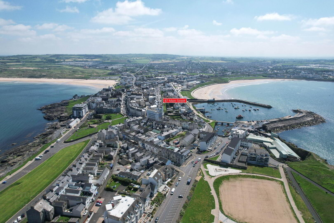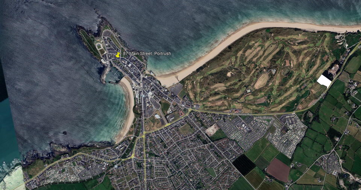87 Main Street,
Portrush, BT56 8DA
3 Bed Mid Townhouse
Sale agreed
3 Bedrooms
1 Bathroom
2 Receptions
Property Overview
Status
Sale Agreed
Style
Mid Townhouse
Bedrooms
3
Bathrooms
1
Receptions
2
Property Features
Tenure
Freehold
Energy Rating
Heating
Electric Heating
Broadband
*³
Property Financials
Price
Last listed at Offers Over £265,000
Rates
£920.70 pa*¹
Property Engagement
Views Last 7 Days
150
Views Last 30 Days
2,199
Views All Time
21,666
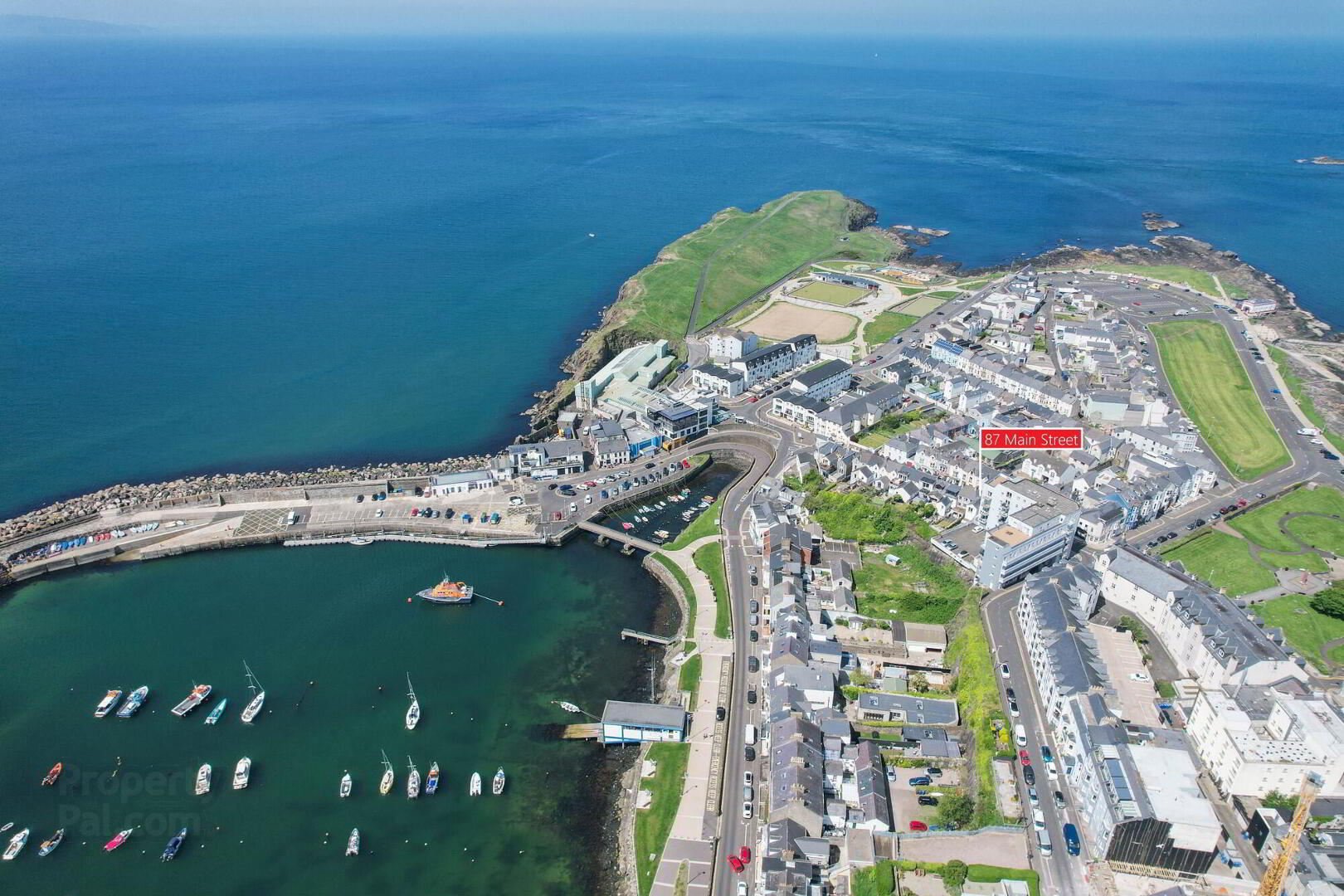
Additional Information
- Mid Terrace Townhouse
- 3 Bedrooms, 2 Reception Rooms
- Sea, beach and coastline views to the rear
- Town centre location and all the local amenities
- Close to both the West and East Strand beaches
- Excellent decorative order throughout
- Wooden double glazed windows (except 2 small windows)
- Electric heating
- On street parking
- Garden to the rear of the property which is tiered with views from the upper level
- Property has an abundance of character and charm
- Entrance Porch:
- With tiled floor, cornice, half panelled walls, glass panel door to:
- Entrance Hall:
- With wooden flooring, wall mounted electric radiator, cornice and corbels. Central staircase with steel balustrade leading to first floor. 2 steps up to the kitchen. Open plan to:
- Dining Area:
- 3.33m x 2.29m (10' 11" x 7' 6")
with wooden flooring, wall light, wall mounted electric radiator. - Bedroom 3:
- 3.77m x 3.13m (12' 4" x 10' 3")
with wooden flooring, half panelled walls, electric radiator. - Kitchen:
- 3.93m x 2.4m (12' 11" x 7' 10")
with low level units concealing Indesit fridge, Indesit washing machine and Belling slimline dishwasher, tiled floor, extractor canopy, downlights, electric radiator, 1 step to upper level, door to the rear yard and garden. - FIRST FLOOR RETURN
- Landing:
- With Keylite sky window, cupboard housing pressurised system, panelled wall, wall lights.
- Bathroom:
- Comprising free standing bath with wall mounted fittings, wash hand basin set in vanity unit, w.c., fully tiled shower enclosure with mains rainfall and body shower attachment, wall lights, wooden flooring, wall mounted electric towel rail, access to roof space, cast iron fireplace.
- FIRST FLOOR
- Landing:
- With electric radiator.
- Bedroom 1:
- 4.21m x 3.56m (13' 10" x 11' 8")
with ornamental wooden surround fireplace, cast iron inset, picture rail, panelled on 1 wall, electric radiator. - Bedroom 2:
- 3.49m x 2.61m (11' 5" x 8' 7")
with ornamental cast iron fireplace, recess open wardrobe, window seat, wall mounted electric radiator. - SECOND FLOOR
- Lounge:
- 6.38m x 4.17m (20' 11" x 13' 8")
(Max) with wood burning stove, wooden flooring, wall lights, electric radiator, 2 small dormer windows (single glazed) to the front and 1 large dormer window to the rear commanding sea, beach and coastline views. - EXTERIOR FEATURES
- Concrete yard to the rear. Steps up to the rear garden in 3 levels, all with pebble stones. Decking area on the middle level with storage units. Upper level enclosed by low level fencing with small trees, shrubs and flowers. Upper level commands sea, beach and coastline views. Water tap to the rear.
- Tenure: Freehold
Directions
On travelling along Kerr Street in the direction of the Harbour, turn right at the top of the hill onto Main Street and Number 87 is situated on the right hand side.


