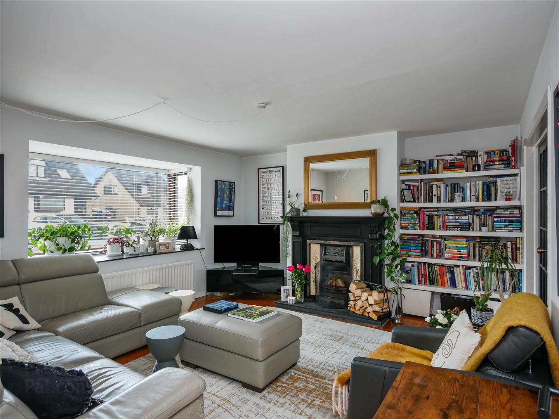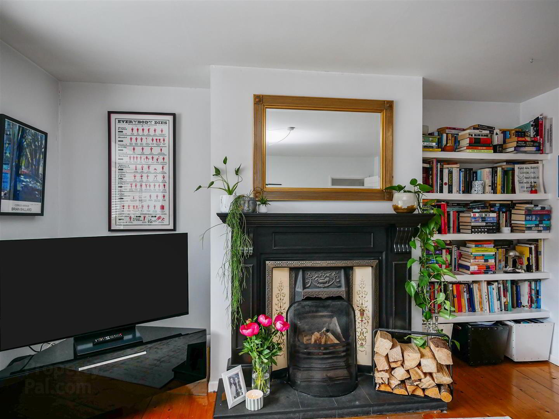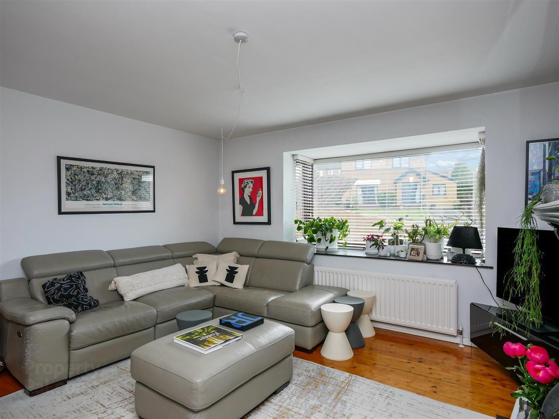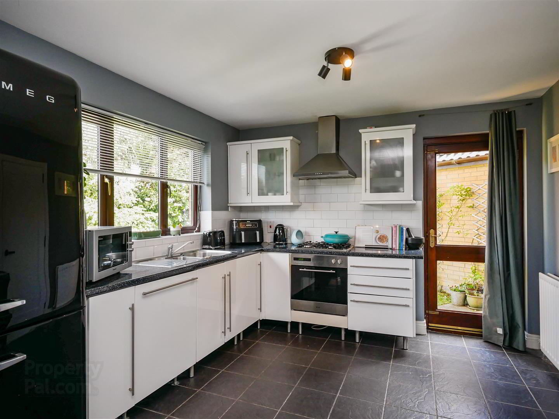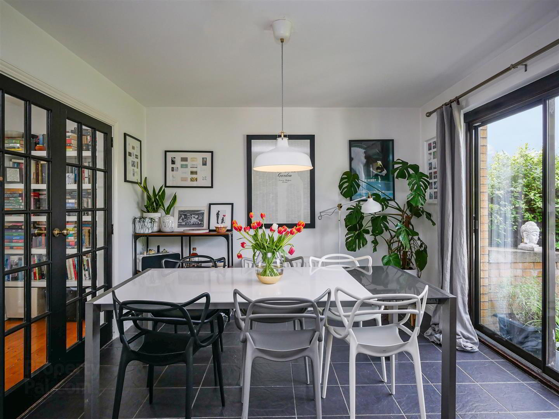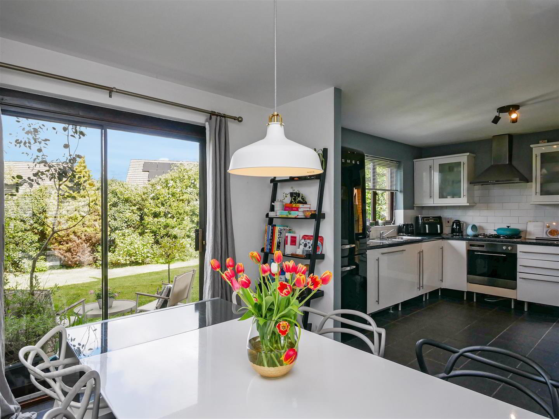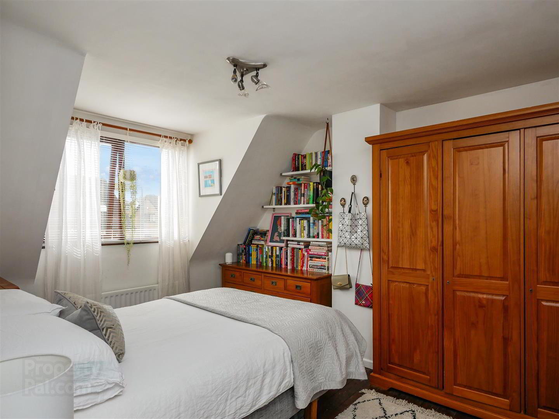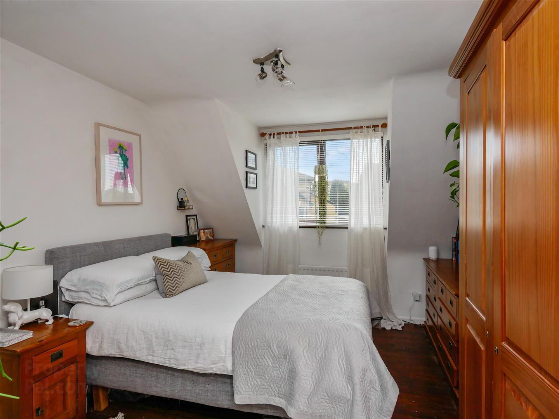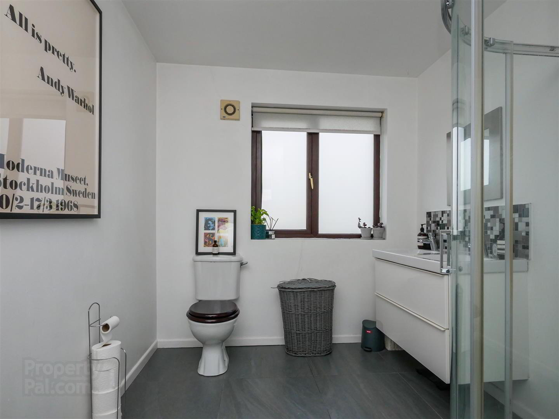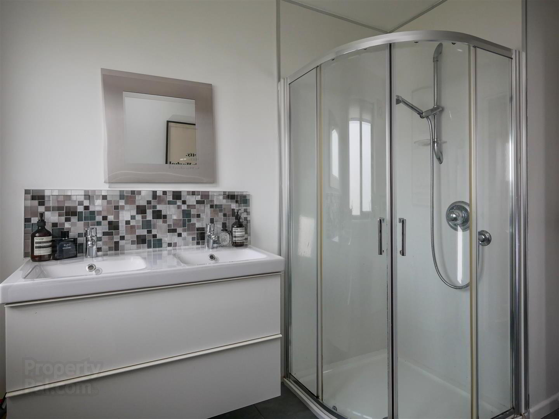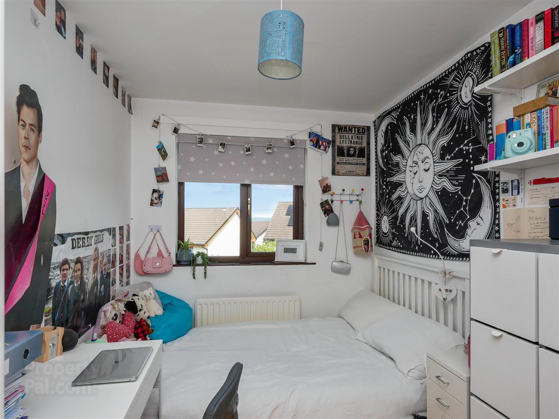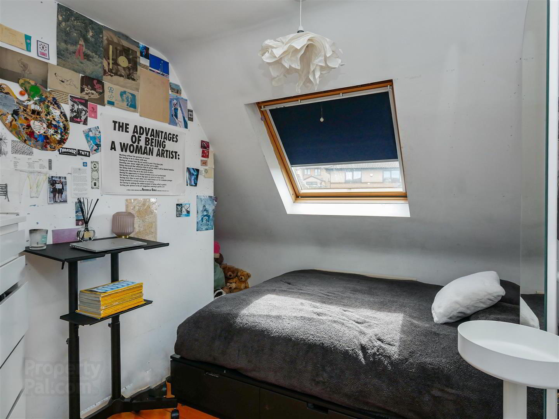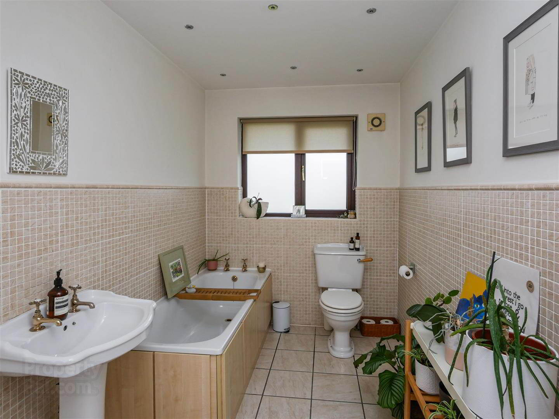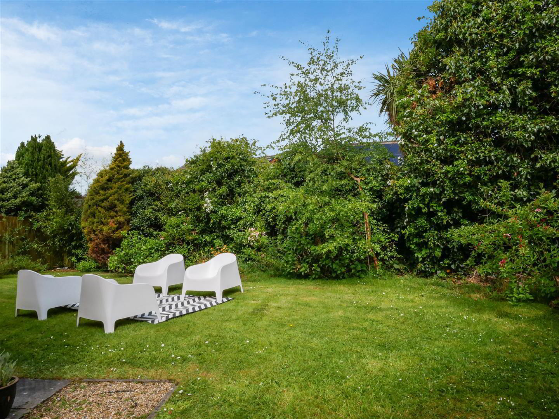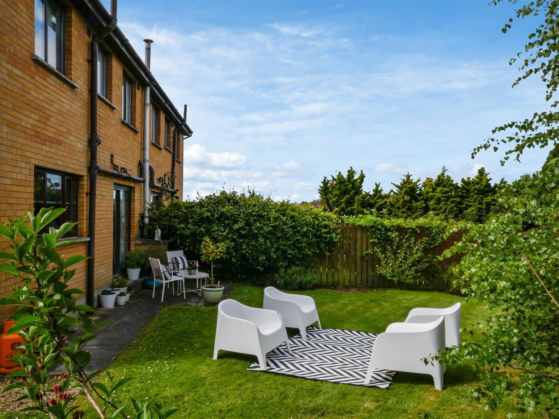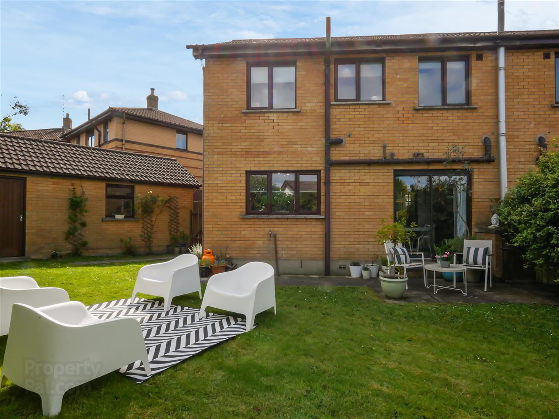87 Laurelgrove Dale,
Off Ballynaconaghy Road, Belfast, BT8 6ZE
3 Bed Semi-detached House
Sale agreed
3 Bedrooms
2 Bathrooms
1 Reception
Property Overview
Status
Sale Agreed
Style
Semi-detached House
Bedrooms
3
Bathrooms
2
Receptions
1
Property Features
Tenure
Leasehold
Energy Rating
Broadband
*³
Property Financials
Price
Last listed at Asking Price £249,950
Rates
£1,455.68 pa*¹
Property Engagement
Views Last 7 Days
104
Views Last 30 Days
363
Views All Time
3,134
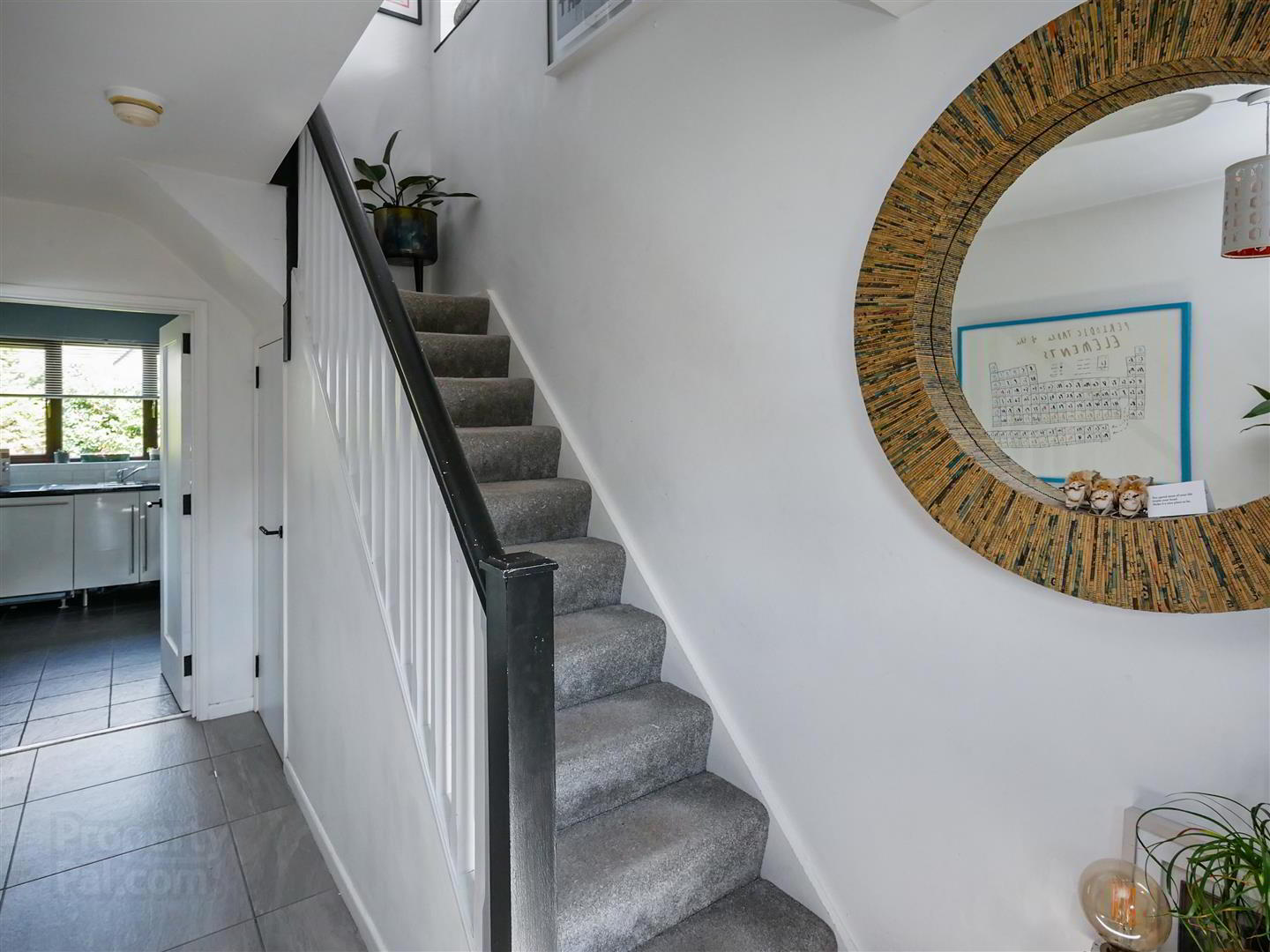
Features
- Semi Detached Home
- 3 Bedrooms Master With En-Suite
- Spacious Lounge
- Modern Fitted Kitchen / Dining
- White Bathroom Suite
- Oil Heating / Double Glazed
- Driveway With Ample Parking
- Detached Garage
- Enclosed Rear Gardens
- Cul De Sac Location
Internally the property comprises spacious lounge with cast iron fire place and modern fitted kitchen / dining area to the rear with sliding doors out to patio and garden.
Upstairs there are three bedrooms, master with en-suite and white bathroom suite.
The property also benefits from an oil heating system, double glazed windows, off street parking, detached garage and enclosed patio/ garden area to the rear that captures the afternoon sun.
An excellent first time purchase with little to do but add furniture.
- The Accommodation Comprises
- Upvc glass panelled front door with glazed side panels, tiled floor.
- Lounge 4.57m x 4.57m (15'0 x 15'0)
- Cast iron fire place with wooden surround housing open fire. Floor boards sanded and stained. Double french doors to dining.
- Modern Fitted Kitchen / Dining 6.71m x 3.25m (22'0 x 10'8)
- Range of high and low level built in units, formica work surfaces, built in 4 ring gas hob and under oven, integrated dishwasher, tiled floor. Open to dining area, double glazed sliding doors to garden.
- First Floor
- Bedroom One 3.96m x 3.18m (13'0 x 10'5)
- Floor boards sanded and stained.
- En-suite
- Comprising large walk in shower cubicle with shower unit, twin sink unit with storage below, low flush w/c, tiled floor.
- Bedroom Two 3.35m x 2.24m (11'0 x 7'4)
- Floor boards sanded and stained.
- Bedroom Three 2.95m x 2.29m (9'8 x 7'6)
- Floor boards sanded and stained.
- Bathroom Suite
- White suite comprising panelled bath, pedestal wash hand basin, low flush w/c, part tiled walls, heated chrome towel rail.
- Outside Front
- Front gardens laid in lawns.
Driveway with ample parking leading to detached garage. - Detached Garage 7.39m x 3.18m (24'3 x 10'5)
- Roller door light and power, plumbed for washing machine.
Housing oil fired boiler. - Outside Rear
- Enclosed rear gardens laid in lawns bordered by mature hedging.



