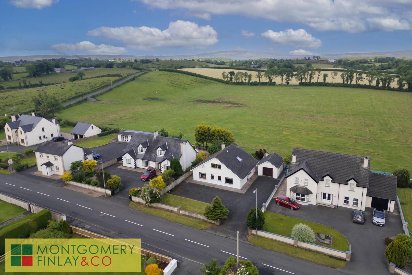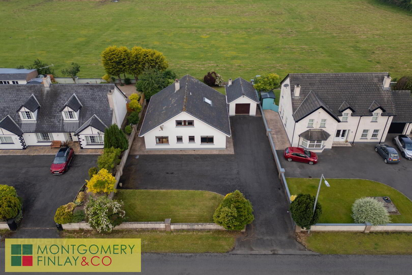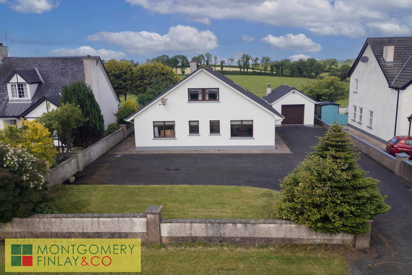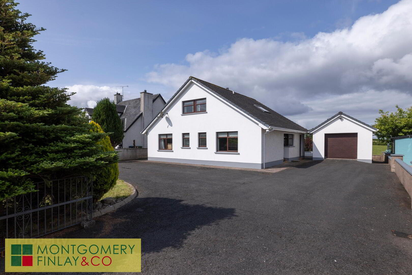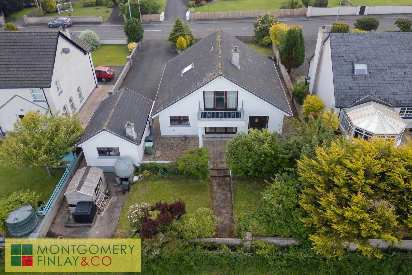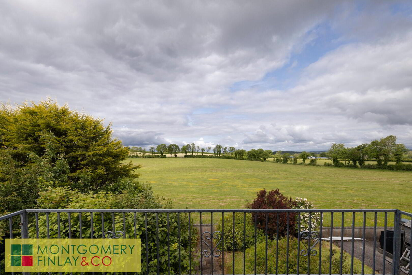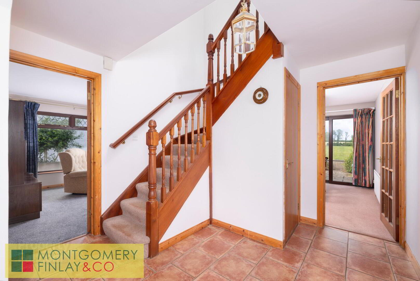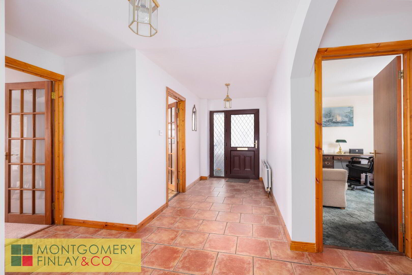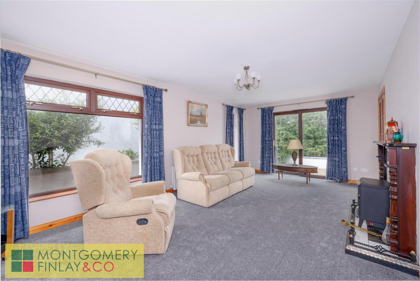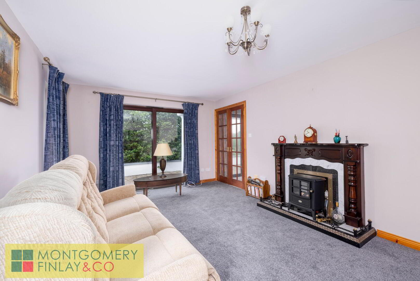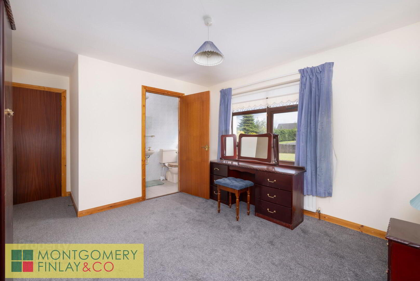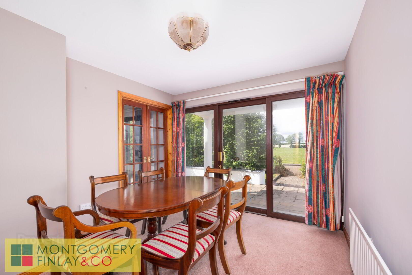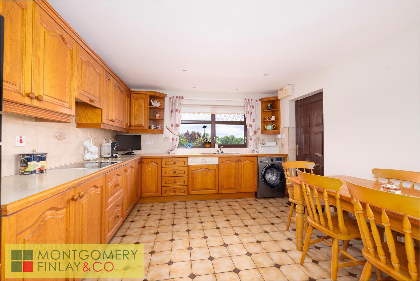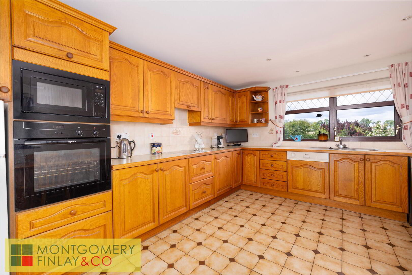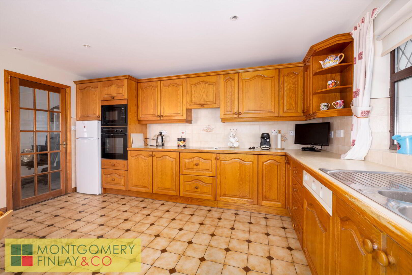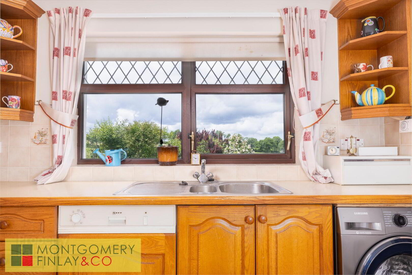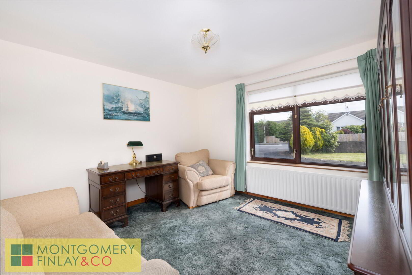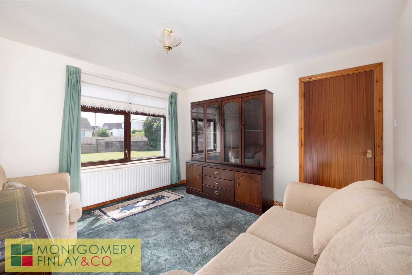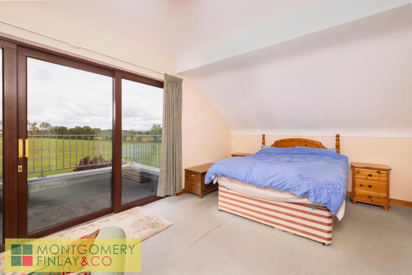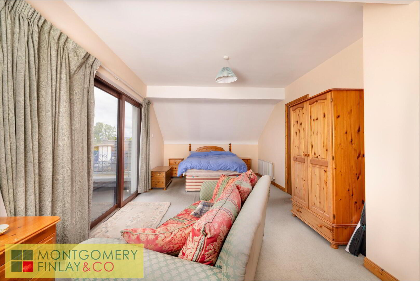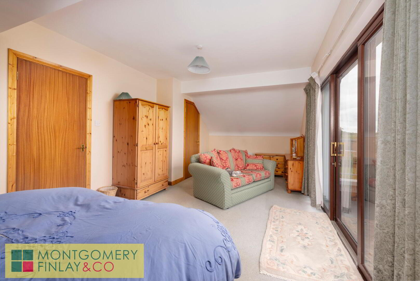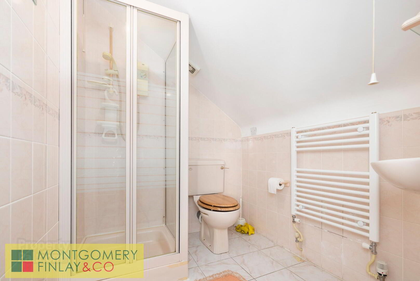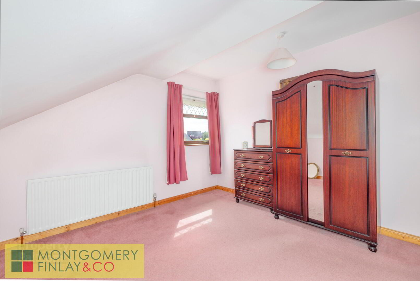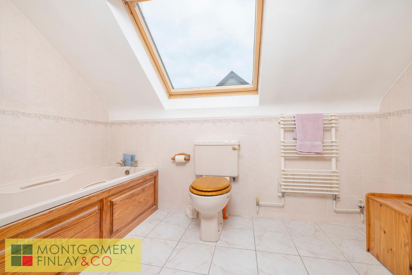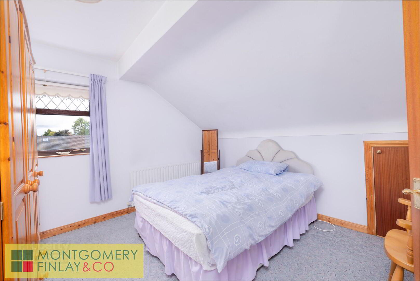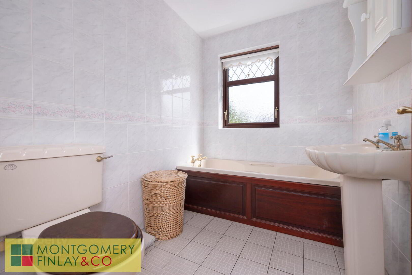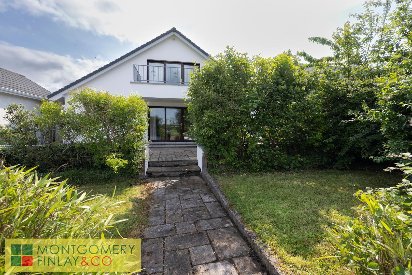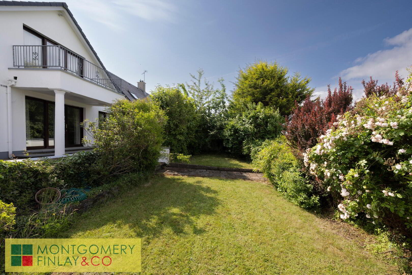87 Crevenish Road,
Kesh, BT93 1RF
5 Bed Detached Chalet Bungalow
Offers Over £249,950
5 Bedrooms
4 Bathrooms
2 Receptions
Property Overview
Status
For Sale
Style
Detached Chalet Bungalow
Bedrooms
5
Bathrooms
4
Receptions
2
Property Features
Tenure
Freehold
Energy Rating
Heating
Oil
Broadband Speed
*³
Property Financials
Price
Offers Over £249,950
Stamp Duty
Rates
£1,499.78 pa*¹
Typical Mortgage
Legal Calculator
Property Engagement
Views Last 7 Days
572
Views Last 30 Days
2,349
Views All Time
7,213
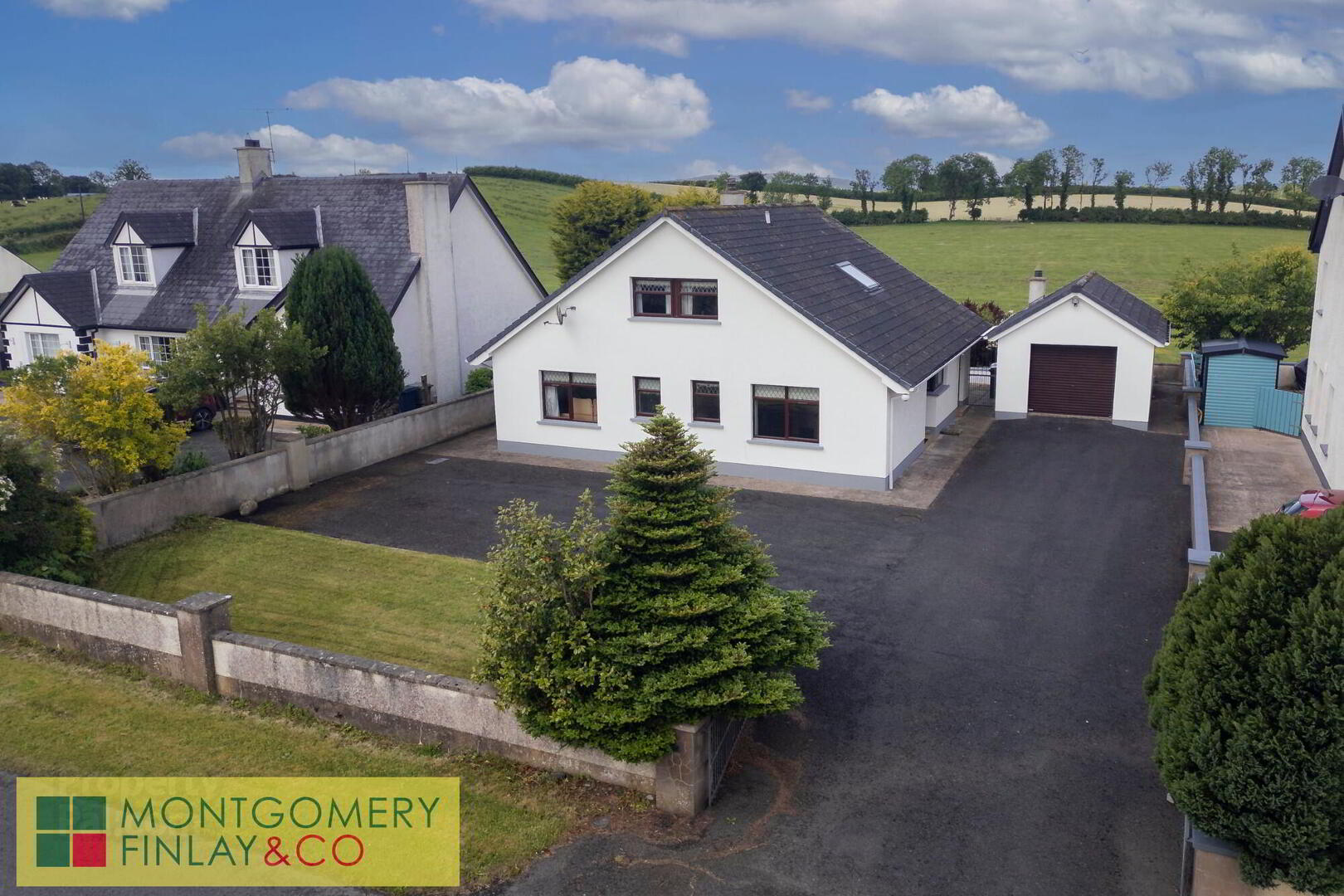
87 Crevenish Road, Kesh, BT93 1RF
Well Presented 4 Bedroom Detached Chalet Bungalow Located In Popular Kesh Residential Area.
Nestled in a peaceful countryside setting within walking distance of Kesh village, this impressive, detached chalet bungalow offers spacious and flexible family accommodation. 87 Crevenish Road presents an excellent opportunity for those seeking a comfortable rural lifestyle with modern conveniences and easy access to the renowned Lower Lough Erne Waterway.
The property comprises four generously sized bedrooms, one of which is located on the ground floor with an en-suite, along with an additional room suitable as a fifth bedroom or home office. The interior layout is well-considered for family living, offering ample living space including a bright and airy lounge with timber fireplace and open grate, a separate dining room with patio doors opening to a rear garden, and a large fully equipped kitchen with modern appliances.
Externally, the property includes a detached garage with an electric roller door, oil-fired burner, and additional storage. A tarmac driveway with gated entrance offers secure parking, and a paved rear patio and lawn provide ideal outdoor space for entertaining or relaxing while enjoying open countryside views.
This well-maintained home is perfect for families or those looking for a tranquil residence with convenient village access. Viewings are strictly by appointment through Montgomery Finlay & Co.
Key Features:
- Spacious Detached Chalet Bungalow
- Four Bedrooms + Home Office / 5th Bedroom
- Two En-suite Bathrooms + Two Family Bathrooms
- Bright Lounge with Timber Fireplace and Open Grate
- Separate Dining Room with Patio Doors to Rear Garden
- Large Kitchen with Integrated Appliances
- Oil-Fired Central Heating
- PVC Double Glazed Windows Throughout
- Detached Garage with Electric Roller Door
- Tarmac Driveway with Gates and Pillars
- Rear Patio and Lawned Gardens with Countryside Views
- Walking Distance to Kesh Village
- Close Proximity to Lower Lough Erne Waterway
- Rates: £1,499.78
ACCOMMODATION
Entrance Hall: 19’10” x 6’3”
· PVC double glazed door and side screen.
· Ceramic tiled floor.
· Storage cupboard under stairs.
Lounge: 11’1” x 20’4”
· Timber fire surround.
· Open grate.
Dining Room: 9’5” x 10’4”
· Patio doors to rear patio and gardens.
Kitchen: 14’0” x 11’3”
· Full range of high and low level units.
· Stainless steel 1½ bowl sink.
· Electric hob and eye level oven.
· Extractor fan.
· Integral microwave.
· Free standing fridge/freezer space.
· Dishwasher.
· Plumbed for washing machine.
· Part tiled walls between units.
· Ceramic tiled floor.
Bedroom 5 (Office): 11’3” x 11’1”
(Ground Floor)
Bedroom 4: 11’4” x 11’2”
En-suite: 7’5” x 3’5”
· 2 piece coloured suite and thermostatic shower.
Bathroom: 5’4” x 7’4”
· W.C., Whb., and Bath. (Coloured suite))
· Fully tiled walls.
· Ceramic tiled floor.
FIRST FLOOR
Bedroom 1: 10’4” x 22’0”
· Opening to balcony.
En-suite: 5’2” x 5’8”
· W.C., and Whb.
· Electric shower.
· Towel Rail.
· Fully tiled walls and tiled floor.
Bathroom: 9’3” x 5’6”
· W.C., Whb., and Bath. (Coloured suite).
· Velux window.
· Ceramic tiled walls and floor.
Bedroom 2: 11’4” x 10’6”
Bedroom 3: 11’4” x 10’6”
Landing: 9’1” x 9’7”
Hotpress: Fully shelved and hot water tank.
OUTSIDE
Detached Garage: 11’7” x 17’5”
Electric roller door.
Oil fired burner.
PVC soffits and fascias.
PVC double glazed windows.
Tarmacadam entrance drive, gates and pillars.
Paved patio to rear, lawns and rear walls.
PVC oil tank. Outside tap.
RATES: £1,499.78
Viewing strictly by appointment with Montgomery Finlay & Co.
Contact Montgomery Finlay & Co.;
028 66 324485
-
- NOTE: The above Agents for themselves and for vendors or lessors of any property for which they act as Agents give notice that (1) the particulars are produced in good faith, are set out as a general guide only and do not constitute any part of a contract (2) no person in the employment of the Agents has any authority to make or give any representation or warranty whatsoever in relation to any property (3) all negotiations will be conducted through this firm.

Click here to view the video

