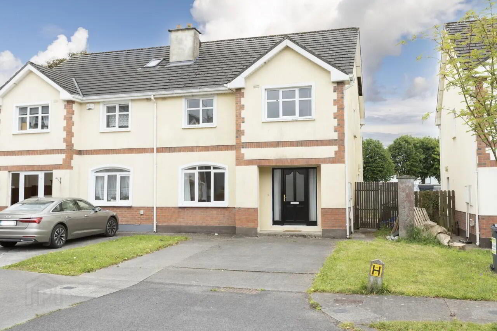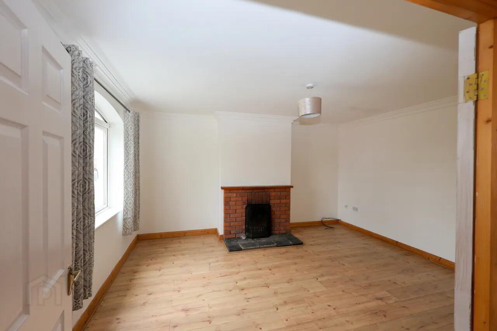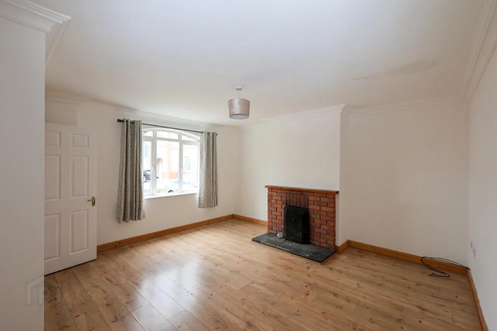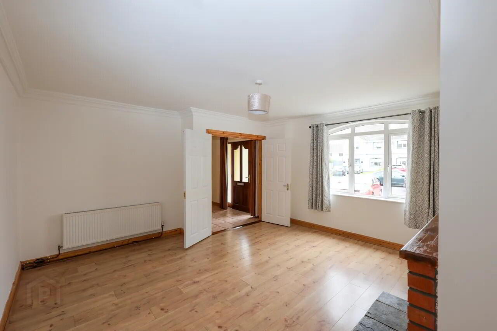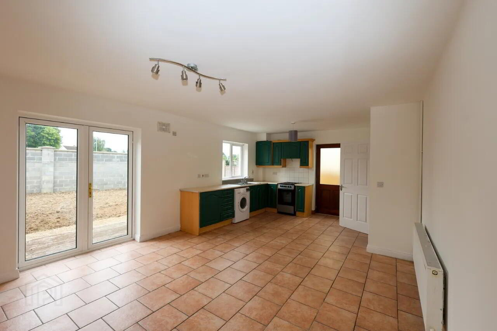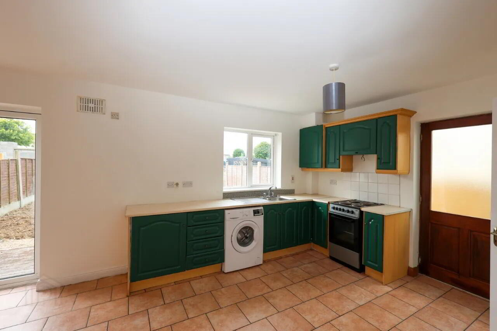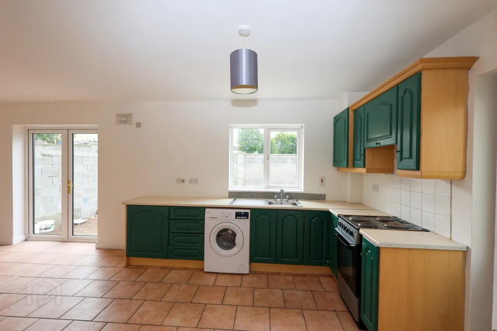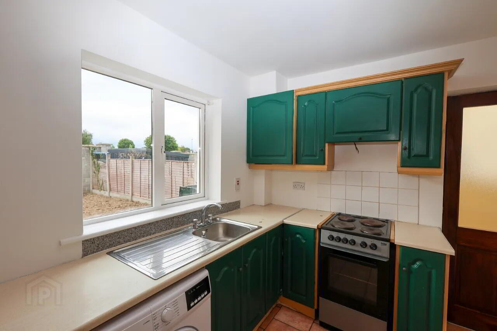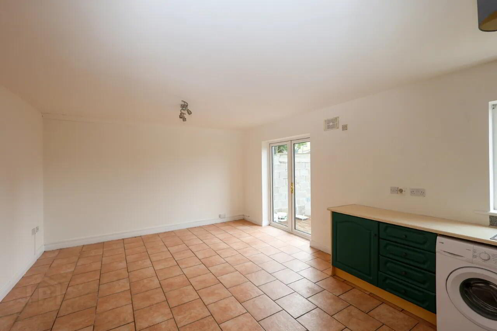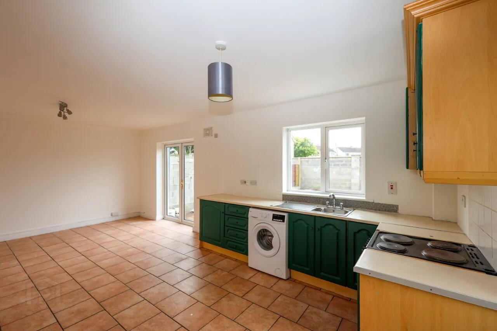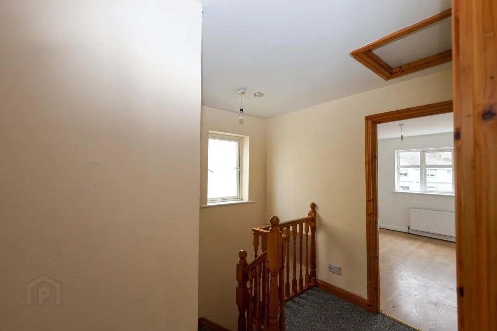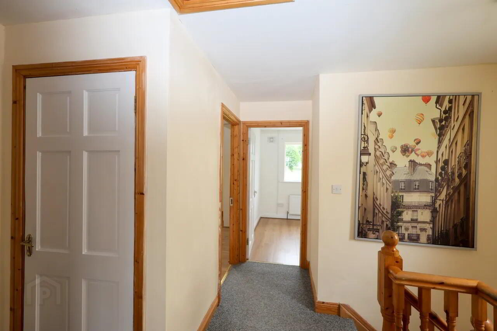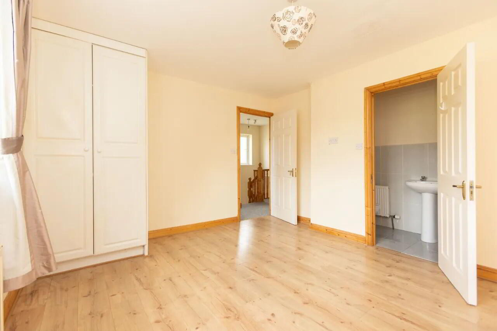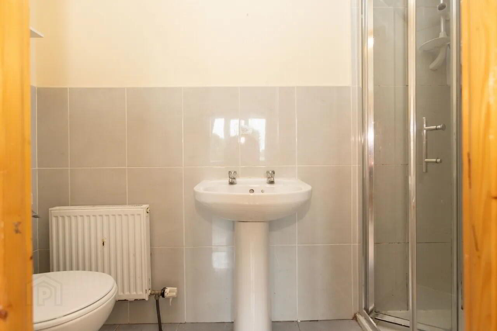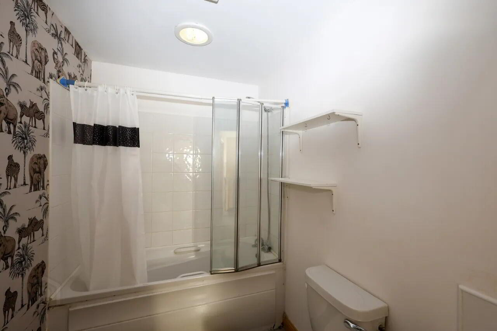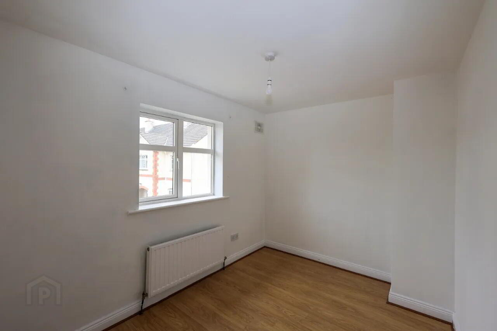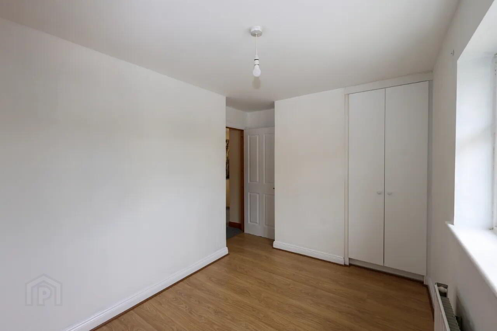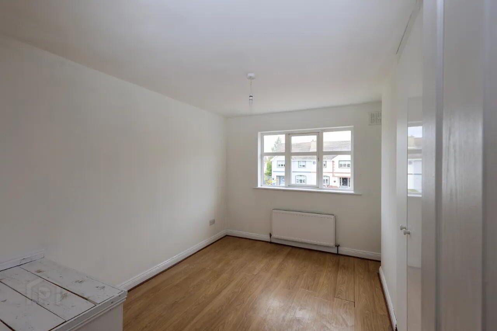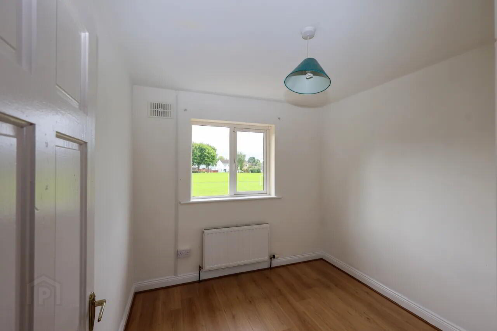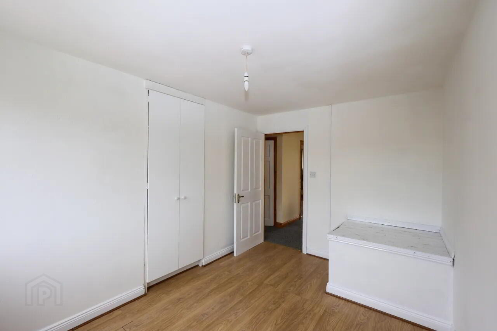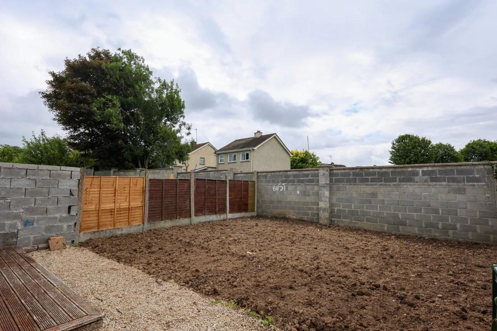87 Belvedere Hills,
Mullingar, N91R3N2
4 Bed House
Asking Price €295,000
4 Bedrooms
3 Bathrooms
Property Overview
Status
For Sale
Style
House
Bedrooms
4
Bathrooms
3
Property Features
Tenure
Not Provided
Energy Rating

Heating
Gas
Property Financials
Price
Asking Price €295,000
Stamp Duty
€2,950*²
Property Engagement
Views Last 7 Days
44
Views Last 30 Days
152
Views All Time
311
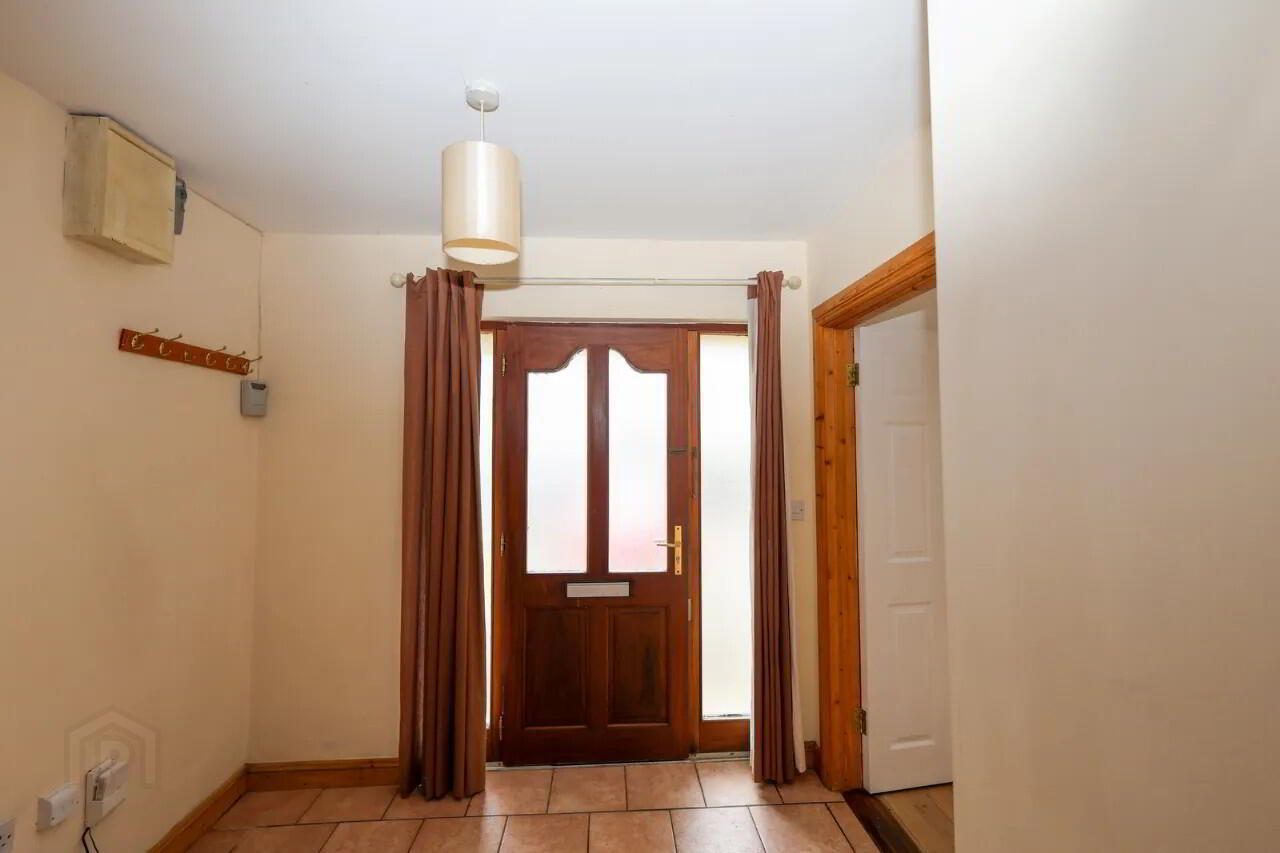
Additional Information
- Open fireplace
- South West facing garden
- Gas central heating
- Off street parking
- PVC Double glazed windows doors
- Bright spacious home
- Ideal family home
- Tarmac double driveway
- Gated side entrance
- Located walking distance to town centre
- Located adjacent to ballinderry hospital
- Quiet cul de sac
- Not overlooked to the rear
- Close to all local amenities
- Close to bus and train station
- Close to N4 N52
- Mature garden
- Ample parking
- Close to local school
- Prime location
- Ideal for first time buyer
- Family estate
The welcoming entrance hall, finished with tiled flooring, leads to a generous living room with an open fireplace and laminate flooring. To the rear, the open-plan kitchen and dining area, featuring ample fitted units, tiled floors, and direct access to the private, south-west facing rear garden. A guest WC completes the ground floor.
Upstairs, the property continues with four well-proportioned bedrooms, each with built-in storage and laminate flooring. The spacious primary bedroom includes a fully tiled en-suite, while the main family bathroom features a bath, WC, and wash hand basin with tiled finishes.
Outside, the home enjoys a mature rear garden that’s not overlooked, a gated side entrance, and a tarmacadam double driveway offering ample off-street parking.
With gas central heating, double-glazed windows and doors, and a peaceful location just a short walk from Ballinderry Hospital and local schools, this is an ideal choice for first-time buyers and growing families alike.
Viewing is highly recommended to truly appreciate all that this home has to offer. Entrance Hall 5.03m x 2.59m Tiled flooring.
Living Room 4.55m x 4.52m Open fireplace, laminate floor, radiator.
Kitchen/Dining Area 6.31m x 4.13m Fitted appliances, ample units, tiled flooring.
Guest WC 1.51m x 0.72m WC, wash hand basin.
Landing 1.02m x 2.87m Carpet flooring.
Bedroom One 2.64mx 2.84m Built in wardrobes, laminate floor.
Bedroom Two 3.428m x 3.9m Built in wardrobes, laminate floors, primary bedroom.
En-Suite 2.68m x 0.94m Tiled wall and floors, wash hand basin, WC, shower cubicle.
Bathroom 1.71m x 2.7m Bath, wash hand basin, WC, laminate floor, partly tiled walls.
Bedroom Three 3.45m x 2.43m Built in storage, laminate floor.
Bedroom Four 3.95m x 2.65m Laminate floor, built in storage.
BER: C2
BER Number: 118382399
Energy Performance Indicator: 180.95
Mullingar is a busy town in Westmeath. It has a number of supermarkets and chain stores, as well as branches of the major banks. There are also several industrial estates, including the National Science Park. The town recently won a €25m Lidl Warehouse and distribution center which will employ between 100 and 150.
Mullingar lies near the national primary route N4, the main Dublin – Sligo road, 79 km (49 mi) from the capital. The N52 also connects Mullingar to the Galway-Dublin M6 motorway. The town is served by Bus Éireann, and Mullingar station provides commuter services to Dublin and InterCity trains to/from Sligo. The town has several primary schools and secondary schools.
BER Details
BER Rating: C2
BER No.: 118382399
Energy Performance Indicator: 180.95 kWh/m²/yr

