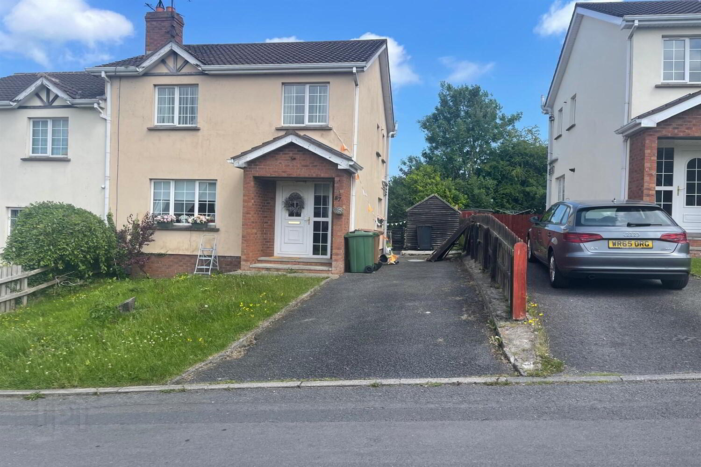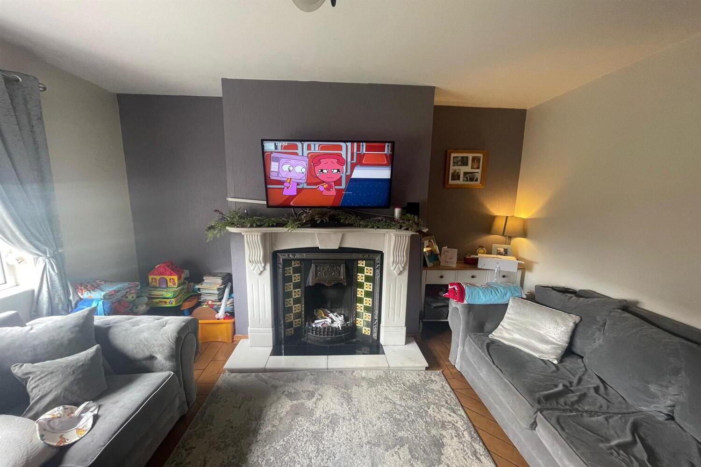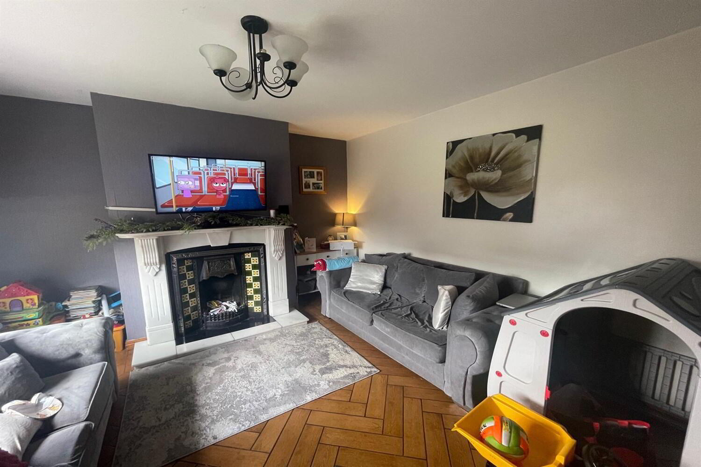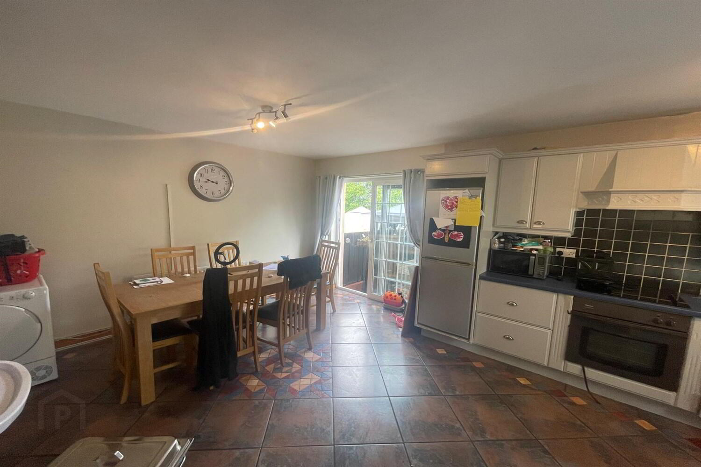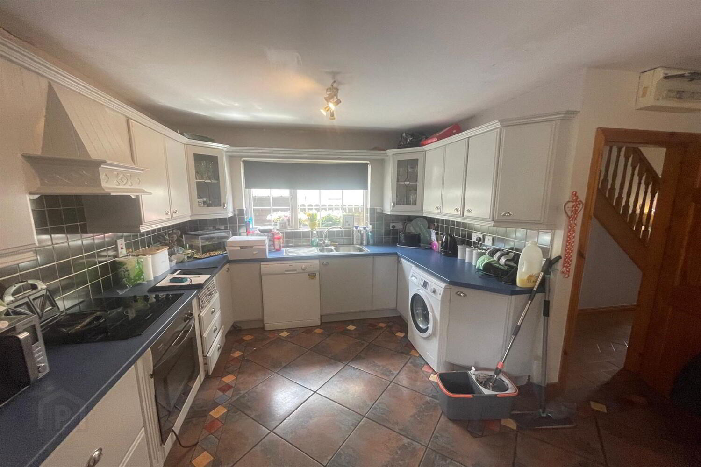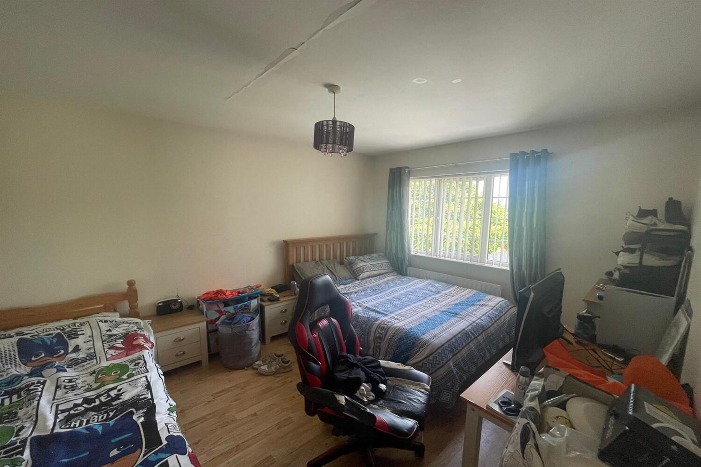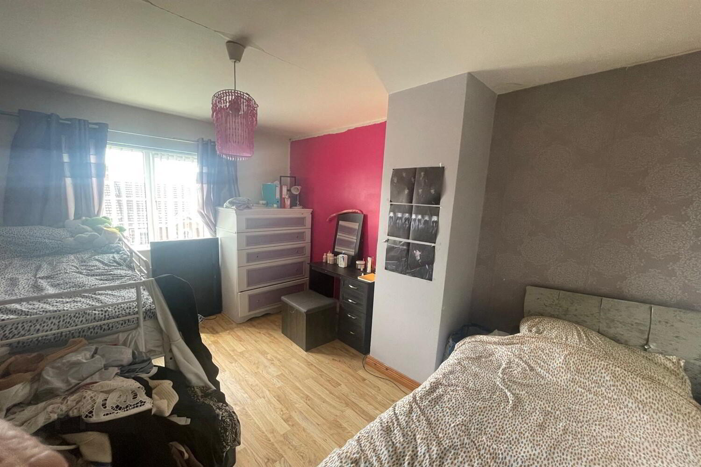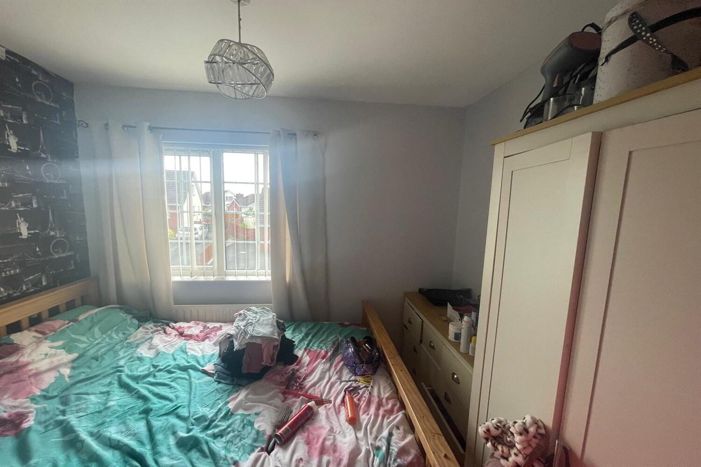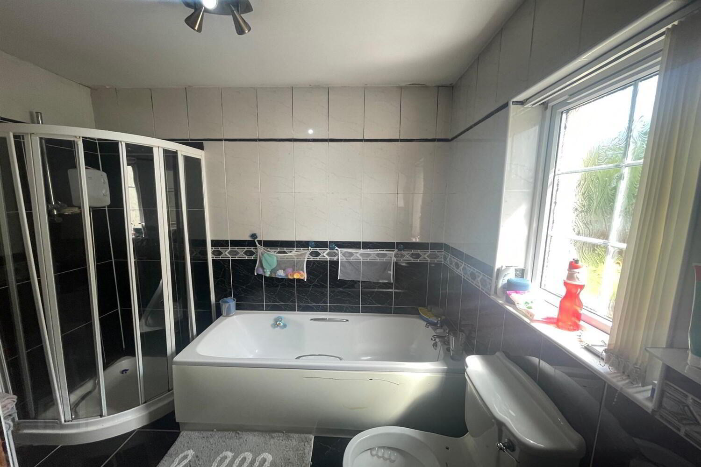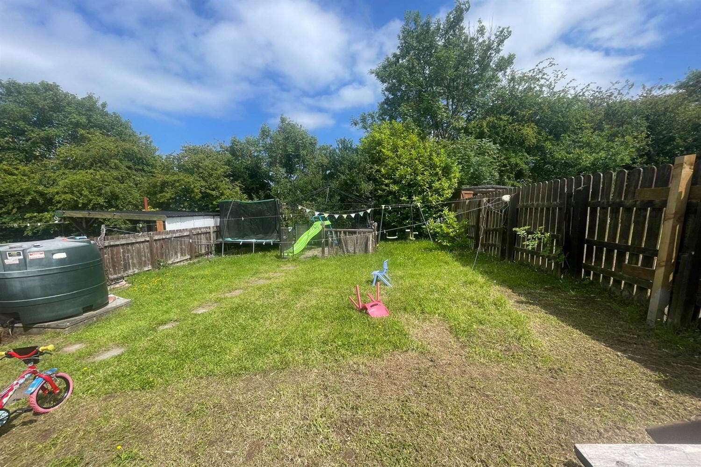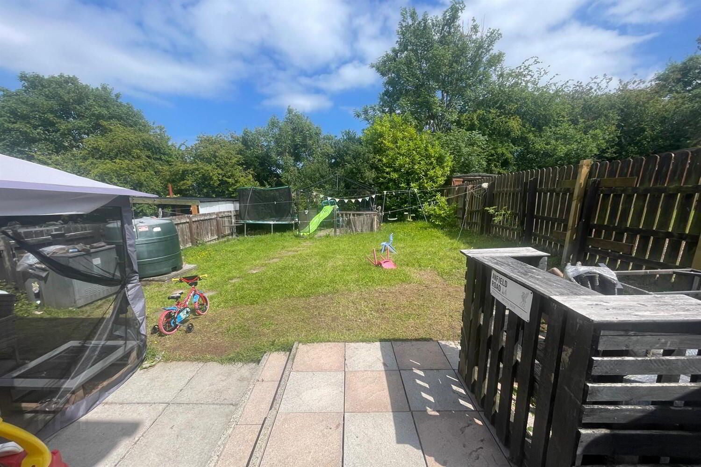87 Abbey Park,
Armagh, BT61 8BD
3 Bed Semi-detached House
Offers Over £159,950
3 Bedrooms
1 Bathroom
1 Reception
Property Overview
Status
For Sale
Style
Semi-detached House
Bedrooms
3
Bathrooms
1
Receptions
1
Property Features
Tenure
Not Provided
Energy Rating
Broadband Speed
*³
Property Financials
Price
Offers Over £159,950
Stamp Duty
Rates
£1,029.50 pa*¹
Typical Mortgage
Legal Calculator
In partnership with Millar McCall Wylie
Property Engagement
Views Last 7 Days
386
Views Last 30 Days
1,782
Views All Time
4,041
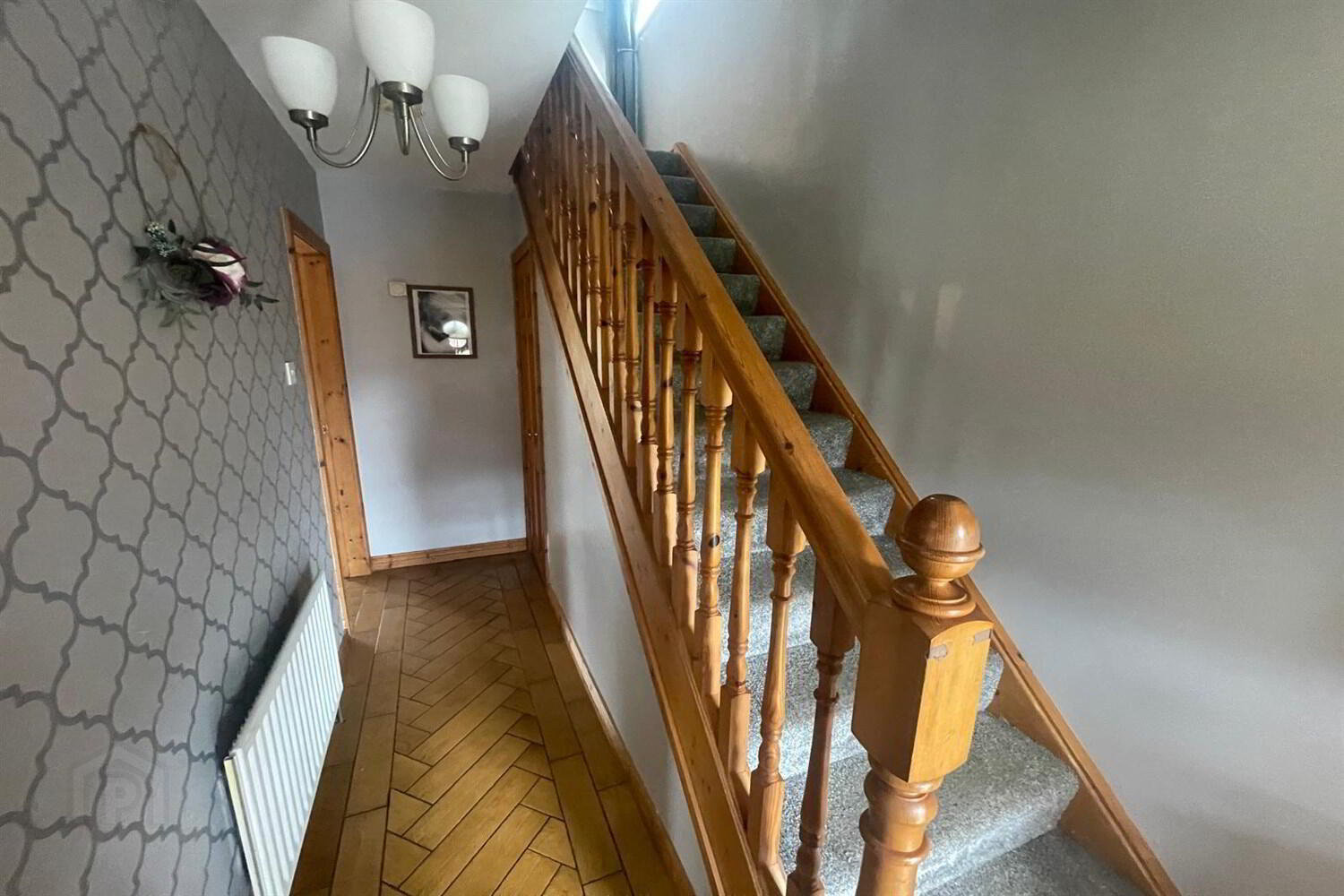
Additional Information
- Semi Detached Property
- Bright Lounge
- Fully Fitted Kitchen with Dining Area
- Three Good Sized Bedrooms
- Family Bathroom with Separate Shower
- Double Glazed and Oil Fired Central Heating
- Gardens to front and Rear with Driveway Parking
- Much Sought After Area of Armagh
CUSTOMER DUE DILIGENCE
As a business carrying out estate agency work, we are required to verify the identity of both the vendor and the purchaser as outlined in the following: The Money Laundering, Terrorist Financing and Transfer of Funds (Information on the Payer) Regulations 2017 https://www.legislation.gov.uk/uksi/2017/692/contents To be able to purchase a property in the United Kingdom all agents have a legal requirement to conduct identity checks on all customers involved in the transaction to fulfil their obligations under the Anti Money Laundering regulations.
Entrance
uPVC front door to: Hallway: Solid wood flooring, single panelled radiator, under stairs storage.
Living Room 3.78m (12'5) x 3.77m (12'4)
Solid wood flooring, stone fire place with decorative tiled inset and stone hearth,
Kitchen 5.9m (19'4) x 3.98m (13'1) at widest point
Ceramic tiled floor, partially tiled walls, 1 1/2 bowl stainless steel sink unit with mixer tap, a range of high and low level units, integrate electric oven, hob with extractor hood over, plumber for washing machine, plumbed for dishwasher.
Stairs to landing
Stairs to landing; carpeted floor, access to roof space.
Bedroom 1 3.7m (12'2) x 2.88m (9'5)
Laminate timber flooring.
Bedroom 2 3.1m (10'2) x 3.9m (12'10)
Laminate timber flooring.
Bedroom 3 2.77m (9'1) x 2.77m (9'1) at widest point
Bathroom 2.5m (8'2) x 2.4m (7'10)
Ceramic tiled floor, tiled walls, white suit comprising, panelled bath, pedestal wash hand basin, w.c., shower cubicle with 'Triton' electric shower.
Gardens
Front: garden in lawn and tarmac driveway. Rear: Patio area, garden in lawn, oil tank and oil boiler.

