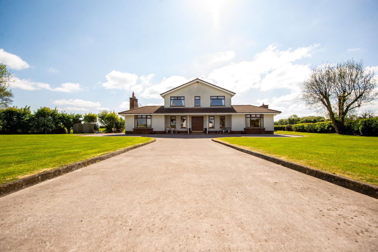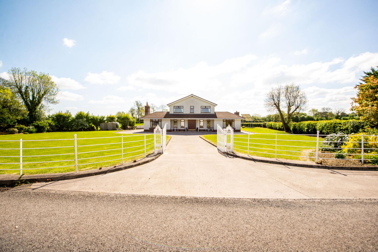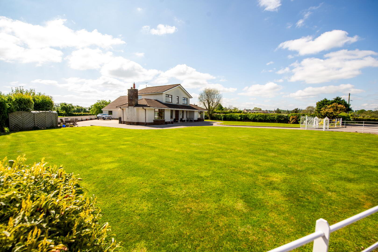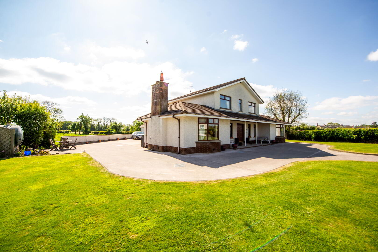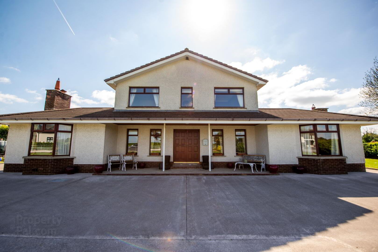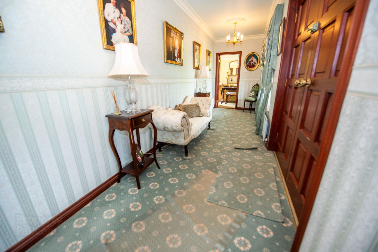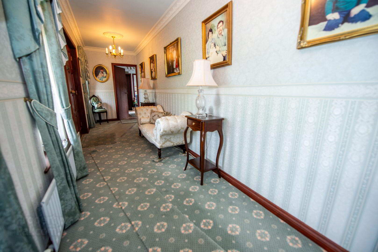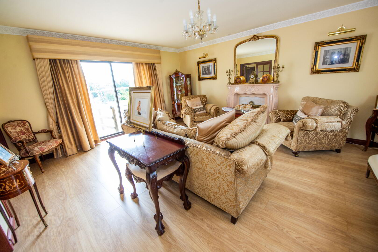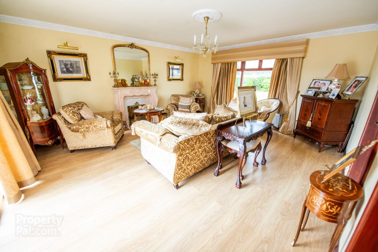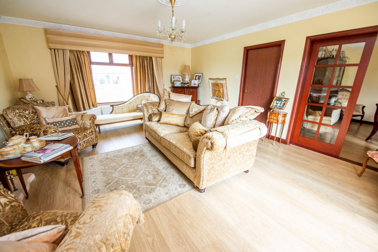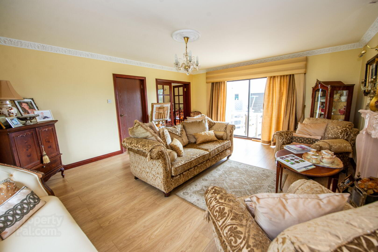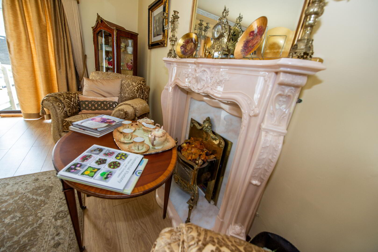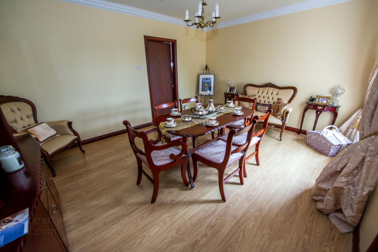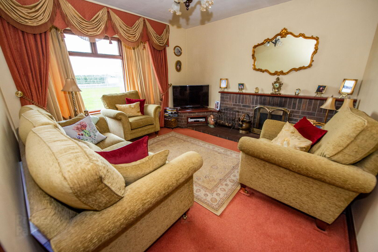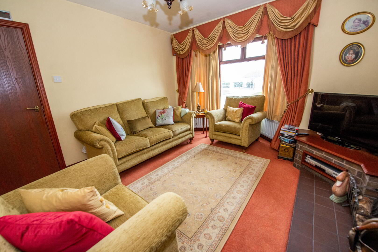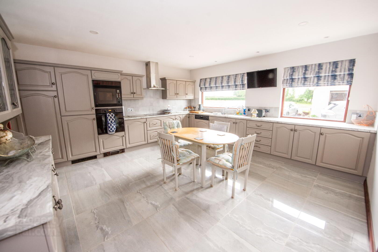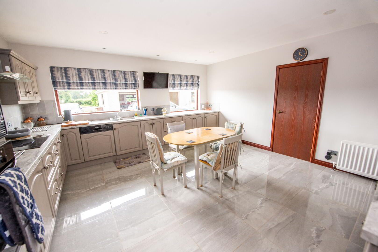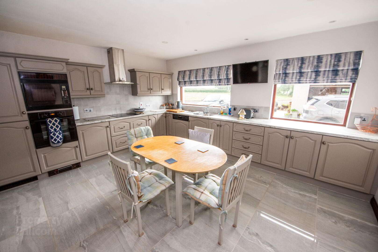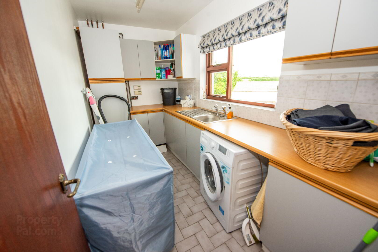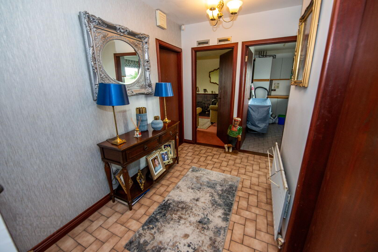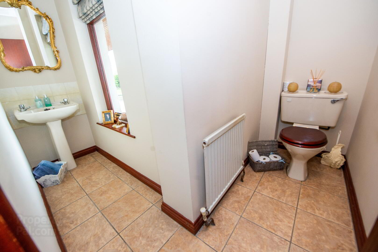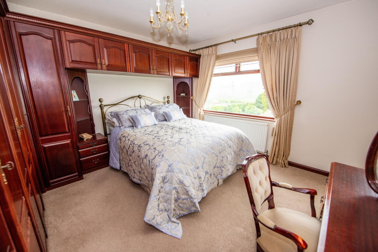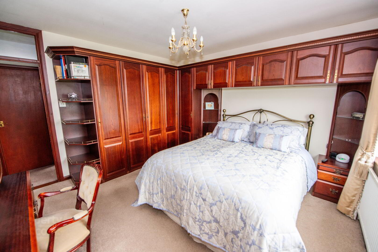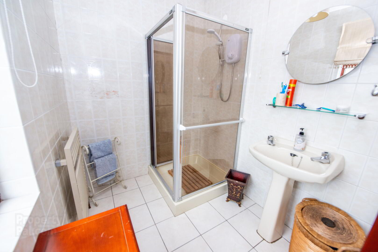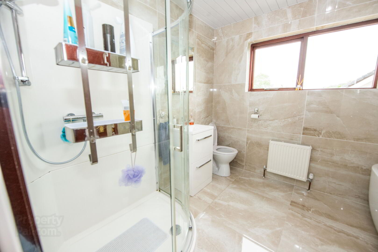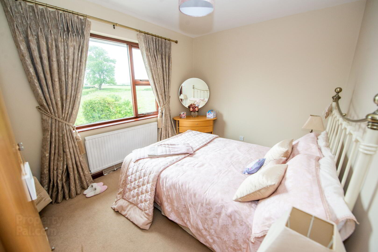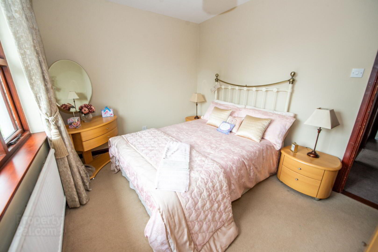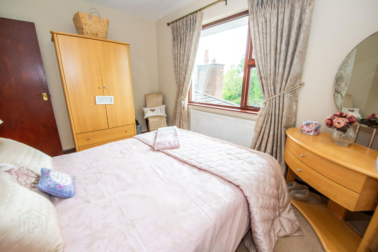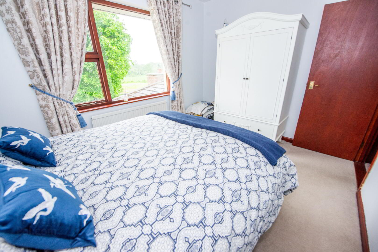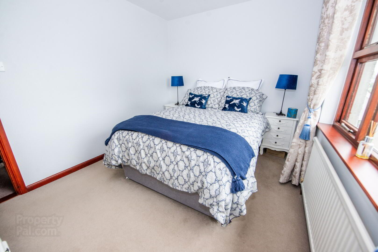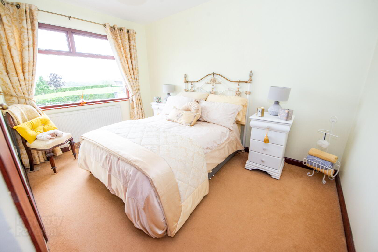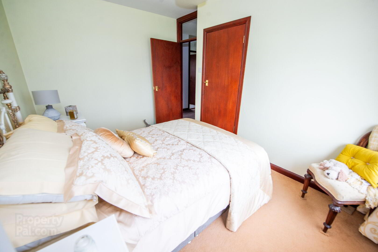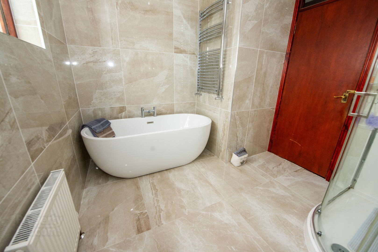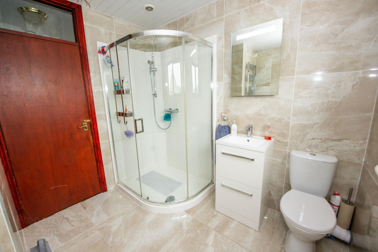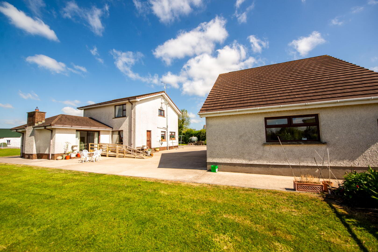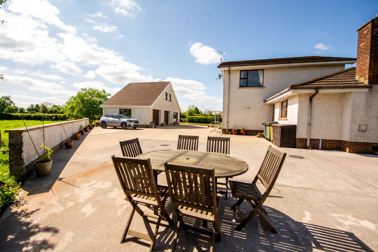86 Tullygarden Road,
Richhill, Armagh, BT61 8QT
4 Bed Detached House with garage
Sale agreed
4 Bedrooms
2 Bathrooms
3 Receptions
Property Overview
Status
Sale Agreed
Style
Detached House with garage
Bedrooms
4
Bathrooms
2
Receptions
3
Property Features
Tenure
Not Provided
Energy Rating
Heating
Oil
Broadband
*³
Property Financials
Price
Last listed at Offers Around £350,000
Rates
£2,322.98 pa*¹
Property Engagement
Views Last 7 Days
118
Views Last 30 Days
388
Views All Time
6,228

Spacious 4 bedroom family home with large detached garage in a desireable semi rural location
This home enjoys the privacy of it's semi rural location but is still within easy reach of the main Armagh to Portadown road.
Accommodation comprises hallway , lounge , dining room , family room , spacious kitchen and utility . There are 4 double bedrooms ( master en-suite ) bathroom and downstairs w.c.
The detached garage complete with additional downstairs room and first floor extends to approx 1000 sq ft and could easily lend itself to a number of uses
* LARGE SITE WITH EXTENSIVE PARKING AREA *
* DETACHED DOUBLE GARAGE WITH FURTHER ROOM AND 1ST FLOOR *
* 4 WELL PROPORTIONED BEDROOMS *
* 3 RECEPTION ROOMS *
* OIL FIRED CENTRAL HEATING *
* SOLAR PANELS *
HALLWAY Mahogany double doors . Cornice ceiling . Single panel radiator . Power points
DOWNSTAIRS W.C./CLOAKROOM Wash hand basin and w.c. . Single panel radiator. Tiled floor
LOUNGE 17'7" X 13'3" Marble fireplace. Cornice ceiling . Laminate floor . Bay window . 3 Double panel radiators . Power points . Patio doors open to rear garden Glazed double doors to :
DINING ROOM 14'9" X 12'0" Cornice ceiling . Laminate floor . Double panel radiator . Power points
FAMILY ROOM 11'7" X 11'4" Brick fireplace with tiled hearth . Single panel radiator . Power points . Bay window
KITCHEN 15'6" X 15'4" Range of high and low level units . Built in oven and hob , extractor fan & dishwasher . Built in fridge/freezer and microwave . Tiled floor . Partially tiled walls . Sink and a half with drainer . Double panel radiator . Power points
UTILITY ROOM 11'6" X 5'10" High and low level units . Sink unit . Plumbed for washing machine . Tiled floor . Partially tiled walls
1ST FLOOR LANDING Built in hot press
MASTER BEDROOM Built in wardrobes & dressing table . Single panel radiator . Power points
EN-SUITE Walk in shower and wash hand basin. Tiled floor . Tiled walls . Heated towel rail
BEDROOM 2 12'0" X 9'0" Single panel radiator . Power points
BEDROOM 3 12'0" X 9'0" Single panel radiator . Power points
BEDROOM 4 12'5" X 8'5" Built in wardrobe . Single panel radiator . Power points
BATHROOM Free standing bath , walk in shower , wash hand basin and w.c. Tiled floor .Tiled walls . Heated towel rail . Single panel radiator . PVC panelling to ceiling
HEATING Oil fired central heating
OUTSIDE Spacious site laid mainly in lawn with concrete driveway around house and extensive parking area for several vehicles . Detached double garage ( 22'0" x 20'0" ) with twin roller shutter doors . Separate attached downstairs room ( 16'2" x 11'8" ) with tiled floor and power points . Staircase to 1st floor of approx 360 sq ft .


