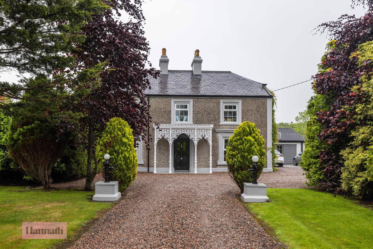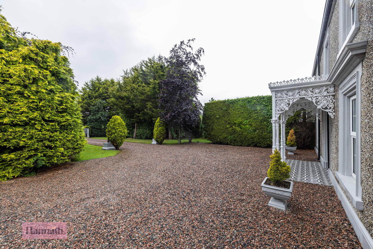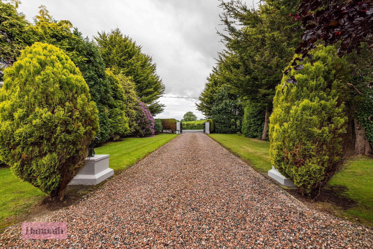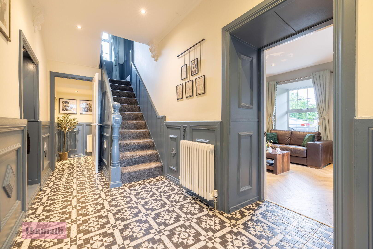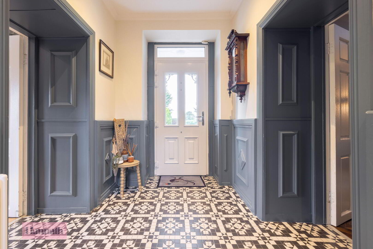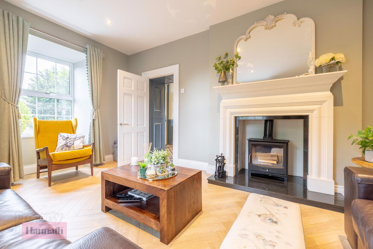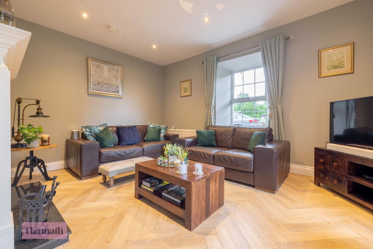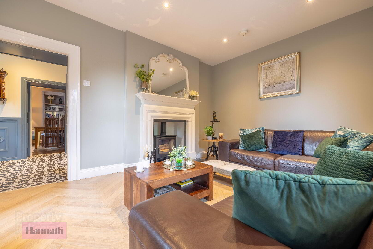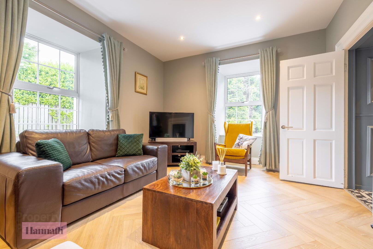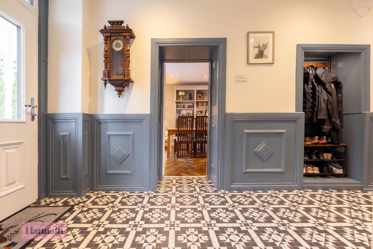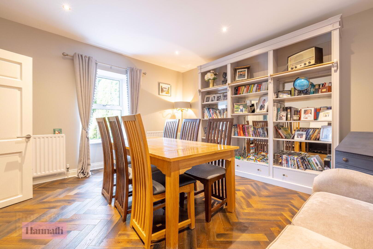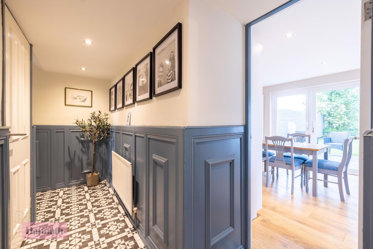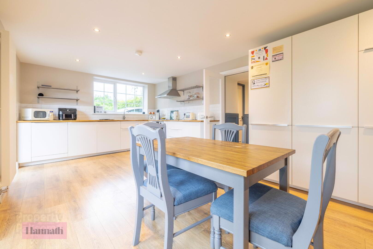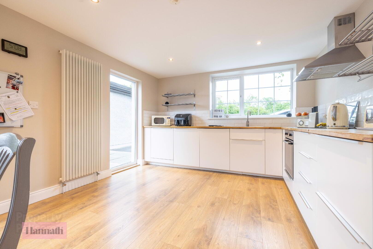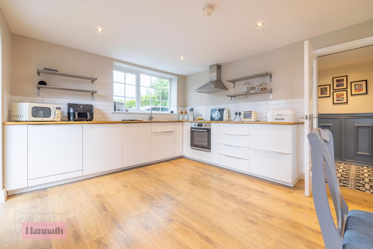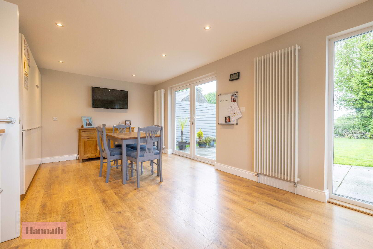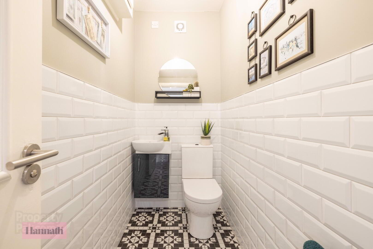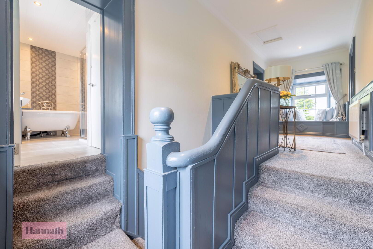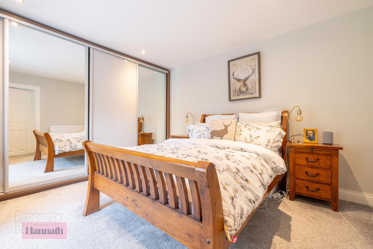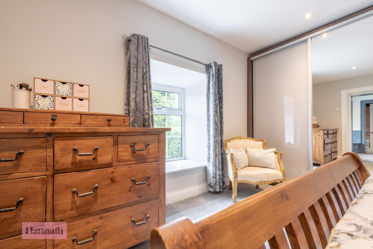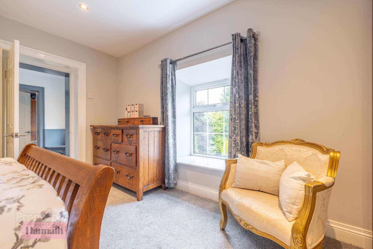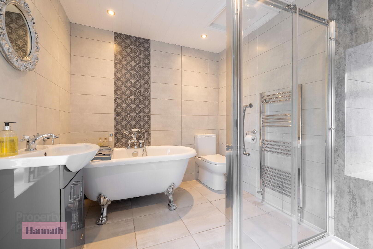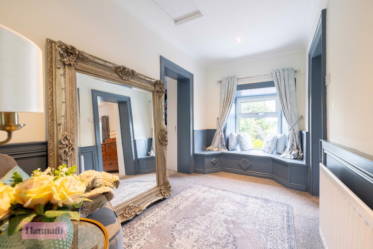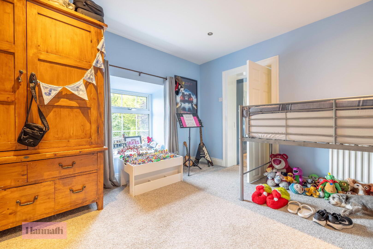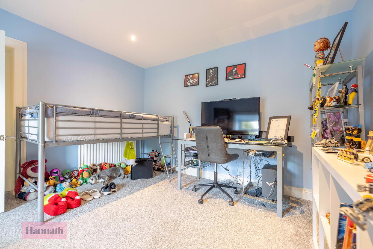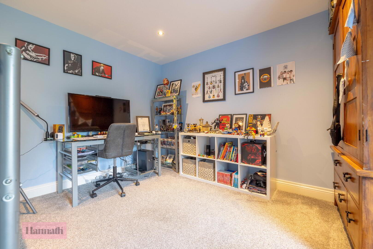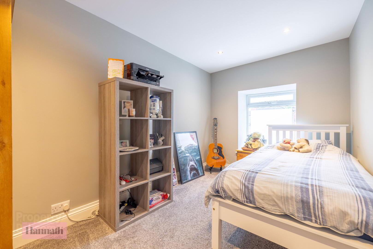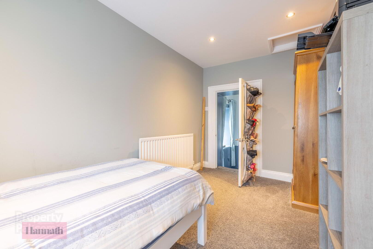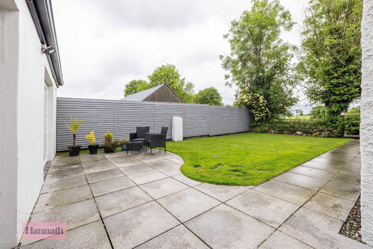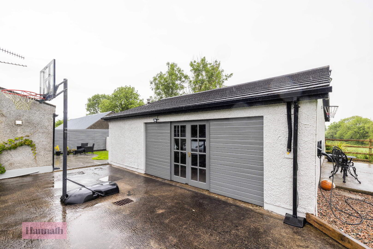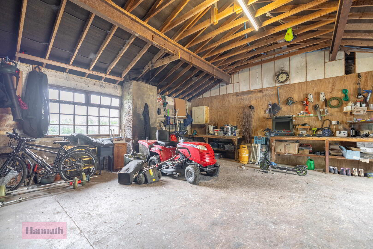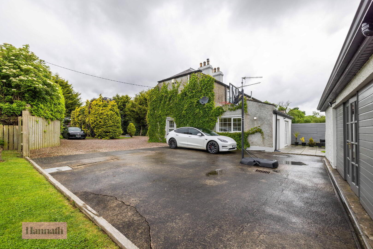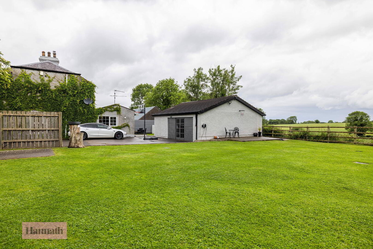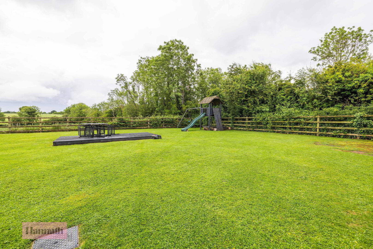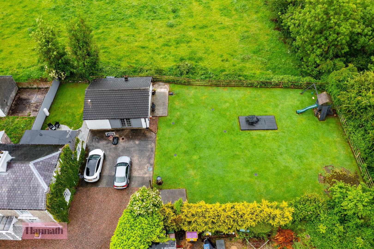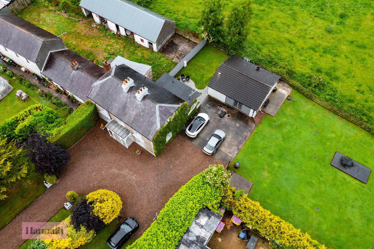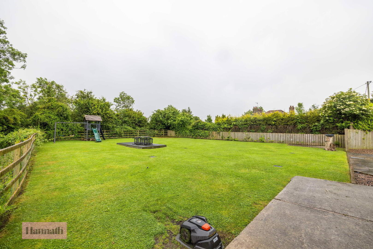86 Old Lurgan Road,
Portadown, Craigavon, BT63 5SQ
3 Bed Semi-detached House
Sale agreed
3 Bedrooms
2 Bathrooms
2 Receptions
Property Overview
Status
Sale Agreed
Style
Semi-detached House
Bedrooms
3
Bathrooms
2
Receptions
2
Property Features
Tenure
Not Provided
Energy Rating
Heating
Oil
Broadband
*³
Property Financials
Price
Last listed at £294,950
Rates
£1,689.44 pa*¹
Property Engagement
Views Last 7 Days
135
Views Last 30 Days
1,439
Views All Time
27,959
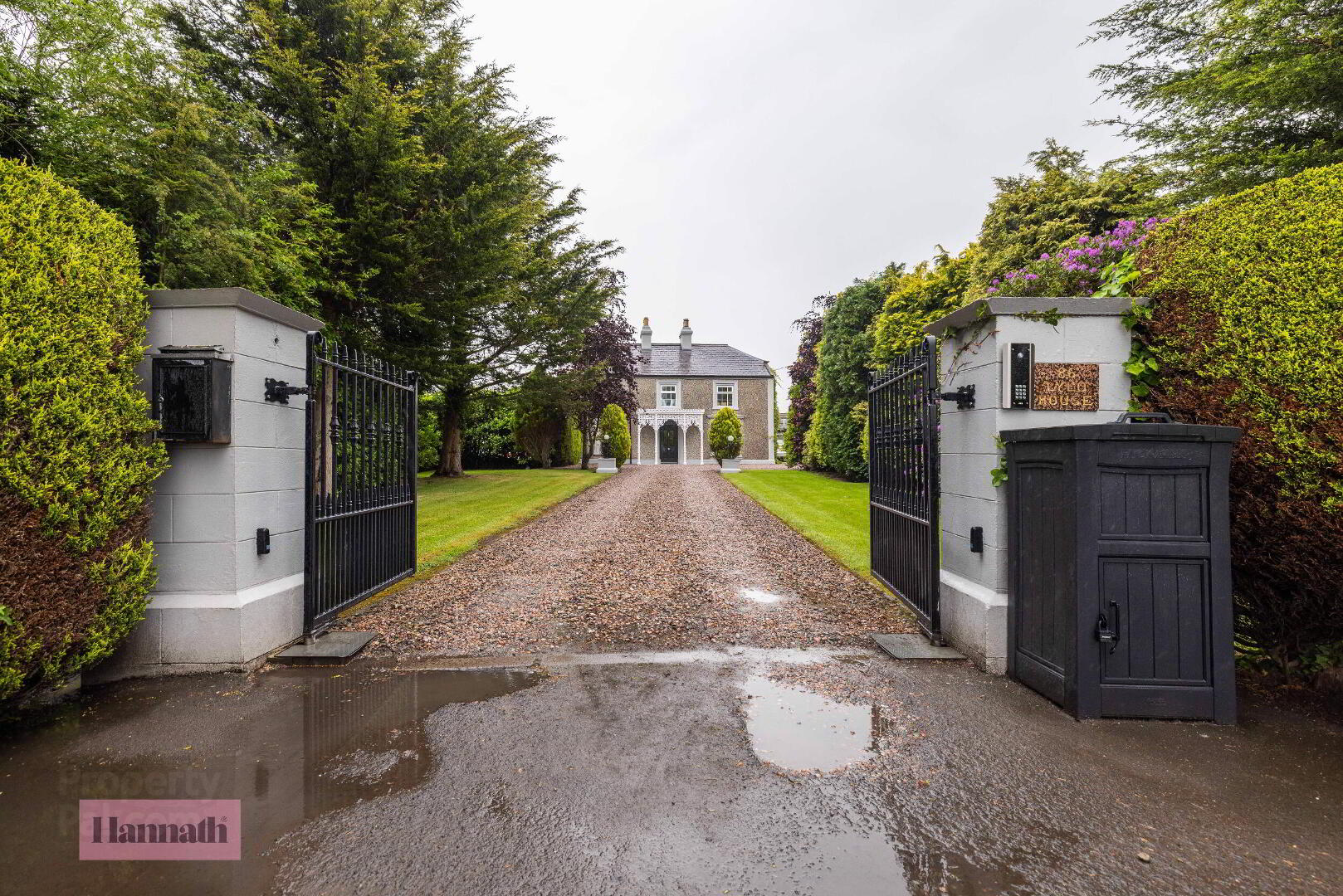
Additional Information
- Beautiful period property with a modern twist
- 2 reception rooms, one with feature fireplace and wood burning stove
- 3 spacious double bedrooms
- Four piece family bathroom
- Kitchen with a range of high and low level units
- Downstairs w.c.
- Fully enclosed boundary with mature gardens
- Electric gates to front
- Large Garage with electric and water
- OFCH
- Wonderful original features including staircase and high ceiling heights
- PVC double glazed windows
- Located just off the old lurgan road - close to local schools, Portadonw College, Craigavon Area Hospital and local amenities
86 Old Lurgan Road, Portadown
Hannath welcome to the market 86 Old Lurgan Road, Portadown, a property dating back to the late 1800's that has been beautifully renovated and restored to retain period charm and original features yet bringing the living accommodation up to a modern day standard. This stunning property offers an enchanting glimpse into the past by retaining some of the period finishes, high ceilings, original fireplaces and handcrafted staircase. Enjoy the warmth and character of stunning fireplace in the main living room, beautifully tiled entrance hall adding to the home’s unique character and wonderful entrance porch. Some upgrades include a modern kitchen with an array of units, open family dining area, ideal for entertaining. There are three generously sized bedrooms. The four piece bathroom is modern luxury and includes a free standing bath which is the centre piece of this room. Externally there are grass lawns to front and side elevations and a detached garage / store building along the rear boundary. This is a most convenient location close to local schools, Portadown College, Craigavon Area Hospital and local services and amenities. Don’t miss the opportunity to own a piece of history while enjoying modern comfort. Contact us today to arrange a viewing and make this remarkable period country home your own.
- Entrance Hallway 15' 3'' x 5' 9'' (4.64m x 1.75m)
- Tiled flooring, panelling, radiator
- Living Room 15' 7'' x 11' 3'' (4.75m x 3.43m)
- Feature fireplace with wood burning stove, parquet flooring, radiator
- Dining Room 14' 3'' x 13' 3'' (4.34m x 4.04m)
- Parquet flooring, radiator
- W.C. 7' 0'' x 3' 6'' (2.13m x 1.07m)
- Wash hand basin, w.c., tiled flooring, part tiled walls
- Kitchen 20' 0'' x 11' 6'' (6.09m x 3.50m)
- Range of high and low level units, wood laminate flooring, wall mounted radiator, floor to ceiling window, patio doors to rear sitting area
- First Floor Landing 14' 6'' x 6' 0'' (4.42m x 1.83m)
- panelling, in carpet, radiator
- Bedroom 1 12' 0'' x 11' 5'' (3.65m x 3.48m)
- Slide robes wardrobe, in carpet, radiator
- Bedroom 2 12' 0'' x 11' 6'' (3.65m x 3.50m)
- In carpet, radiator
- Bedroom 3 13' 6'' x 7' 7'' (4.11m x 2.31m)
- In carpet, radiator
- Family Bathroom 8' 4'' x 7' 4'' (2.54m x 2.23m)
- Four piece bathroom suite comprising stand alone bath, shower unit, wash hand basin, w.c., tiled walls, tiled flooring, heated towel rail and hot press
These particulars are given on the understanding that they will not be construed as part of a contract, conveyance, or lease. None of the statements contained in these particulars are to be relied upon as statements or representations of fact.
Whilst every care is taken in compiling the information, we can give no guarantee as to the accuracy thereof.
Any floor plans and measurements are approximate and shown are for illustrative purposes only.

Click here to view the 3D tour

