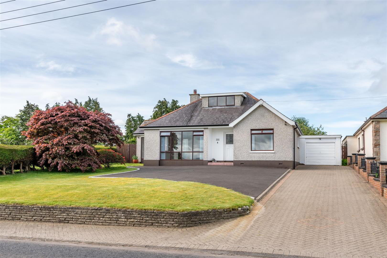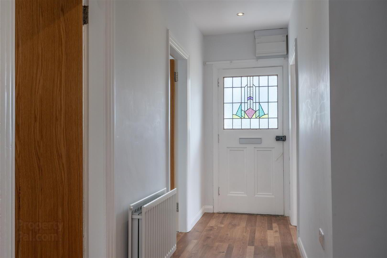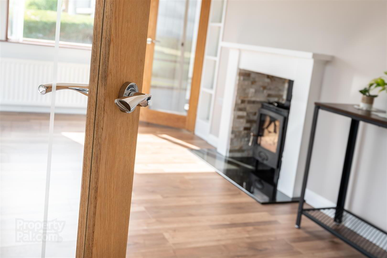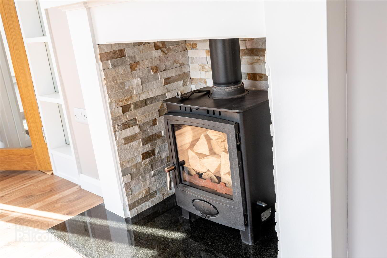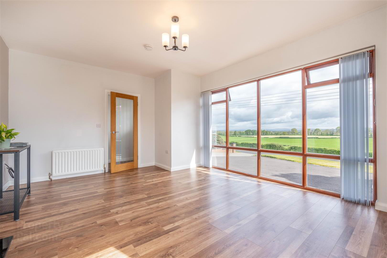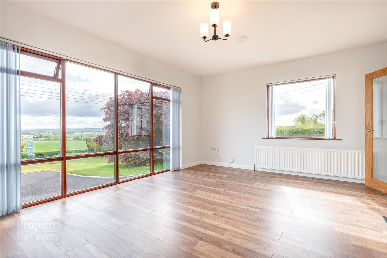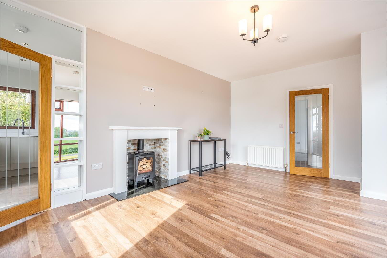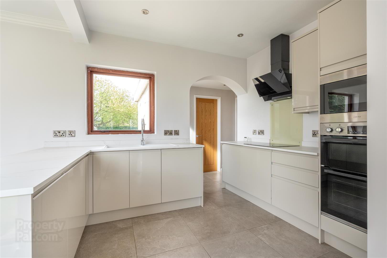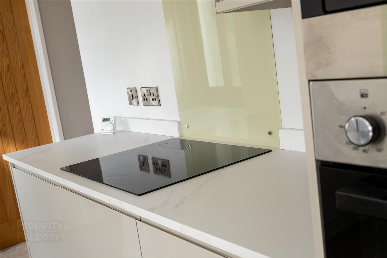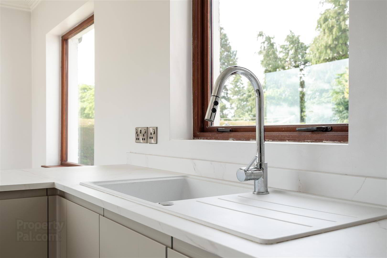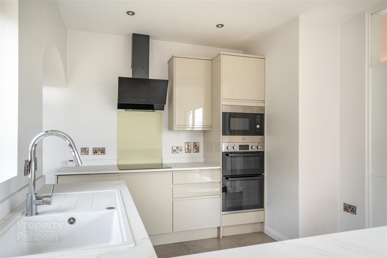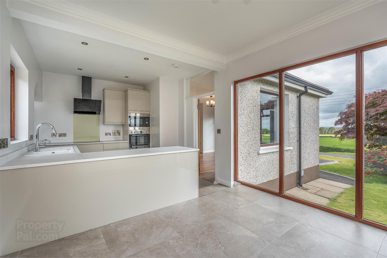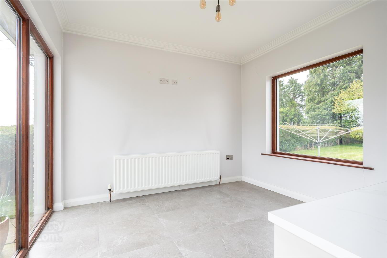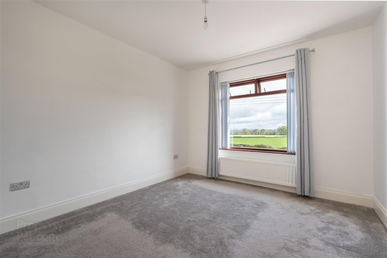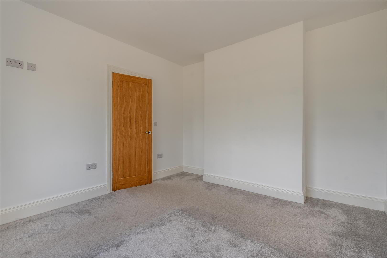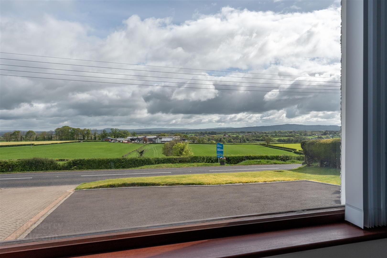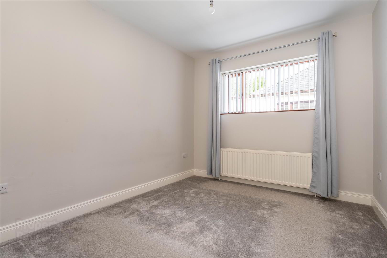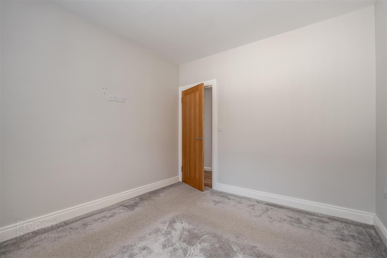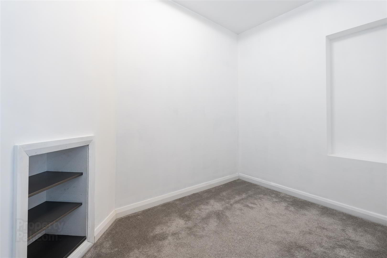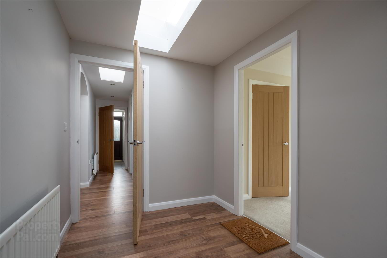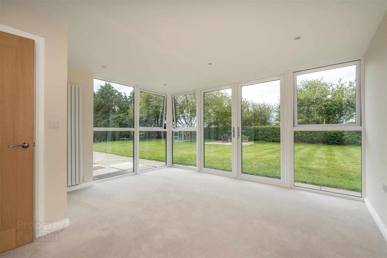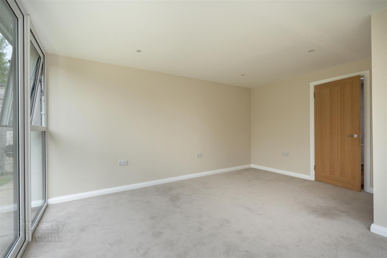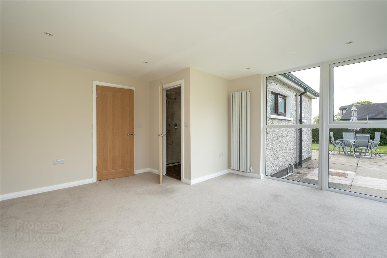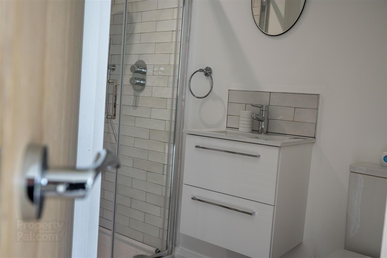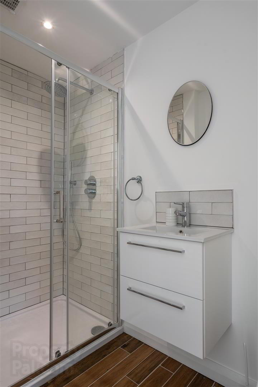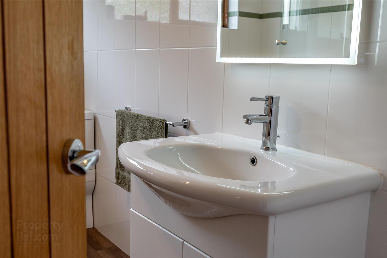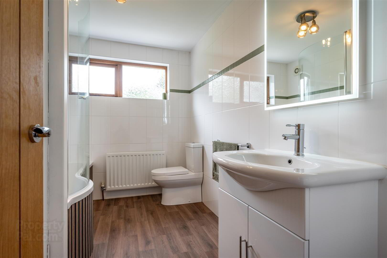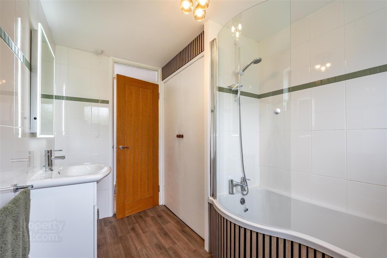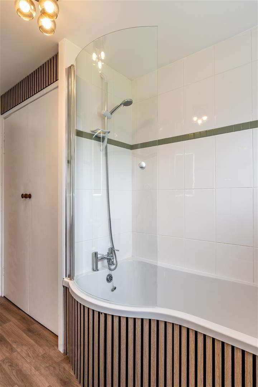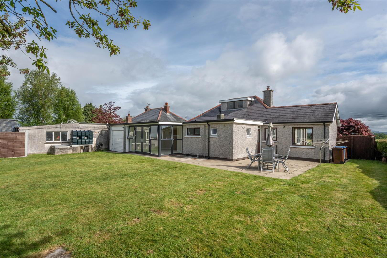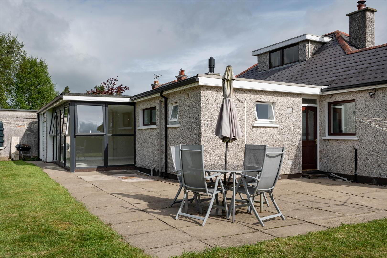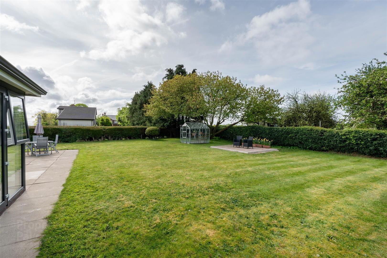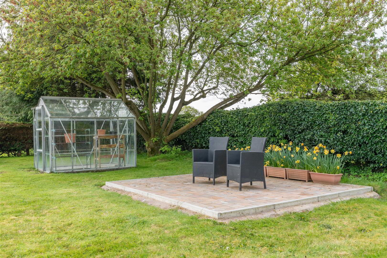86 Ahoghill Road,
Randalstown, BT41 3DG
3 Bed Detached Bungalow
Sale agreed
3 Bedrooms
2 Bathrooms
2 Receptions
Property Overview
Status
Sale Agreed
Style
Detached Bungalow
Bedrooms
3
Bathrooms
2
Receptions
2
Property Features
Tenure
Freehold
Energy Rating
Broadband
*³
Property Financials
Price
Last listed at Offers Over £269,950
Rates
£1,390.70 pa*¹
Property Engagement
Views Last 7 Days
108
Views Last 30 Days
512
Views All Time
7,655
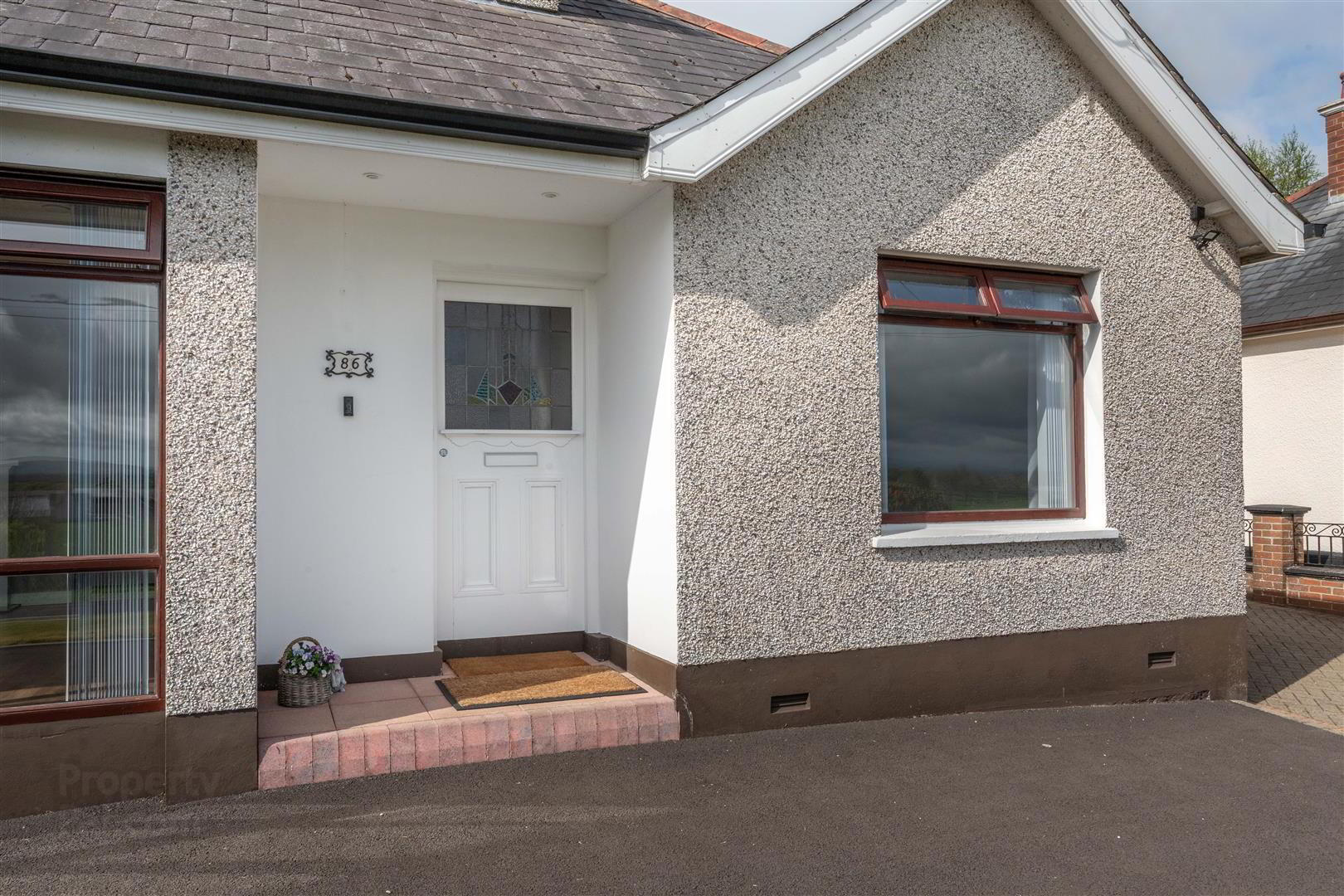
Features
- Entrance hall with wood laminate floor / Study with shelved recess / Access to loft with dormer windows to front and rear
- Living room 17'6 x 12'11 (max) with inglenook style recess and inset cast iron stove / Dual aspect windows to include picture window to front with stunning views towards Slemish
- Kitchen with full range of contemporary style high and low level units / Integrated induction hob with feature extractor, double oven and grill, microwave, fridge and dishwasher
- Open to Dining room with dual aspect windows to include picture window to front with superb views
- Utility room with oil-fired boiler / Plumbed for washing machine and space for dryer / Open to former shower area now shelved out for storage
- Three well proportioned bedrooms to include principle suit with two walls of PVC double glazed windows to include French doors / Ensuite with modern white suite
- Bathroom with modern white suite to include shower bath and moulded wash hand basin in vanity unit
- Mostly hardwood double glazed windows with PVC double glazing and French doors to principle bedroom / Oil-fired central heating / Pressurised water system
- Oak internal doors / PVC fascia and soffits / Seamless aluminium guttering / Pavier brick drive and tarmac parking / Attached "drive through" garage
- Superb elevated site with stunning views over open countryside towards Slemish, Tardree, Randalstown and Antrim / Generous private rear garden with paved patios
Only on full internal viewing can one begin to appreciate the quality of this superb bungalow.
Early viewing strongly recommended.
- Covered open entrance with feature tiled step. Original panel entrance door with leaded and stained glass inset to:
- ENTRANCE HALL
- Wood laminate floor. Low voltage down lights. Double radiator. Access to loft via fold out wooden ladder.
- STUDY 3.00m x 1.96m (9'10 x 6'5)
- Shelved recess. Single radiator. (no windows)
- LIVING ROOM 5.33m x 3.94m (17'6 x 12'11)
- (max) Inglenook style fire recess with cast iron inset glass fronted fire, painted wooden surround, quartz effect tiled inset and polished granite hearth. High level TV point. Large hard wood picture window to front with stunning views over open countryside to Slemish and the Antrim Hills. Hard wood double glazed gable side window with views over open country side towards Randalstown, Antrim and Tardree Forest. Recessed shelving with mirrored back. Oak mostly glazed doors to entrance hall and kitchen. Two double radiators.
- KITCHEN 2.97m x 2.82m (9'9 x 9'3)
- Full range of mushroom coloured high gloss high and low level units with complimentary marble effect work surfaces and inset single drainer sink unit with mixer taps. Soft closing doors and drawers. Integrated four ring induction hob, coloured glass splash back with feature black gloss angled over head extractor fan. Low level double oven and grill. Integrated microwave above. Integrated fridge and dish washer. Fully tiled floor. Low voltage down lights. Satin nickel sockets and switches. Step up to:
- DINING ROOM 3.00m x 2.90m (9'10 x 9'6)
- Dual aspect hard wood double glazed windows to include picture window to front with stunning views over open countryside to Tardree. Fully tiled floor. High level TV point. Double radiator.
- REAR HALL
- Open archway to kitchen. Storage cupboard with shelving. Hard wood double glazed door to rear with single glazed over light. Low voltage down lights. Fully tiled floor. Door to entrance hall and ;
- UTILITY ROOM 2.11m x 2.06m (6'11 x 6'9)
- (max) "Grant" oil fired boiler. High level storage cupboards. Wood effect work surfaces with space below and plumbing for washing machine and tumble dryer. Part tiled walls. Single glazed window. Open to:
- FORMER SHOWER AREA 2.11m x 0.89m (6'11 x 2'11)
- Now shelved and used for storage. Single glazed window. Part PVC panelling. Fully tiled floor.
- INNER ENTRANCE HALL
- Roof light. Low voltage down lights. Door to side hall. Single radiator.
- BATHROOM 3.02m x 2.11m (9'11 x 6'11)
- (to include hot press) Modern white suite comprising curved shower bath with glazed screen and feature mixer taps with shower attachment. Push button low flush W/C and moulded wash hand basin in vanity with "monobloc" mixer tap and storage below. Fully tiled walls with coloured border. Hard wood double glazed window. Extractor fan. Double doors to hot press with pressurized water tank. Single radiator.
- SIDE HALL 3.02m x 1.96m (9'11 x 6'5)
- Wood laminate floor. Glazed roof light. Wood laminate floor. Single radiator. Hard wood double glazed door and single glazed over light to side driveway.
- BEDROOM 1 4.57m x 4.27m (15'0 x 14'0)
- (max) Light filled room with floor to ceiling PVC double glazed windows and French doors on two sides. Designer upright radiator. Low voltage down lights.
- ENSUITE 2.44m x 1.19m (8'0 x 3'11)
- Modern white suite comprising push button low flush W/C and moulded wash hand basin in wall mounted vanity unit with "monobloc" mixer tap, tiled splash back and drawer set below. Large fully tiled shower cubicle with thermostatic shower unit to include fixed drench head and hand held pencil shower over. Sliding cubicle doors. Low voltage down lights. Wood effect fully tiled floor. White heated towel radiator.
- BEDROOM 2 3.94m x 3.30m (12'11 x 10'10)
- High level TV point. Double sockets with USB points. Superb views. Double radiator.
- BEDROOM 3 3.28m x 3.00m (10'9 x 9'10)
- High level TV point. Double sockets with USB points. Hard wood double glazed window. Double radiator.
- OUTSIDE
- Pavier brick to side and tarmac to front providing off street parking for 5 plus cars. Garden to front and side in neat lawn and mature Japanese Acer tree. Conifer hedging. Paved pathway. Timber pedestrian gate to:
Generous fully enclosed garden to rear in neat lawn and large paved patio. Mature trees and hedging. Greenhouse. New slightly raised pavier brick patio to rear of lawn. PVC oil tank. - ATTACHED GARAGE 5.51m x 3.30m (18'1 x 10'10)
- Drive through garage with up and over doors to front and rear. Power and light.
- IMPORTANT NOTE TO ALL POTENTIAL PURCHASERS;
- Please note, none of the services or appliances have been tested at this property.


