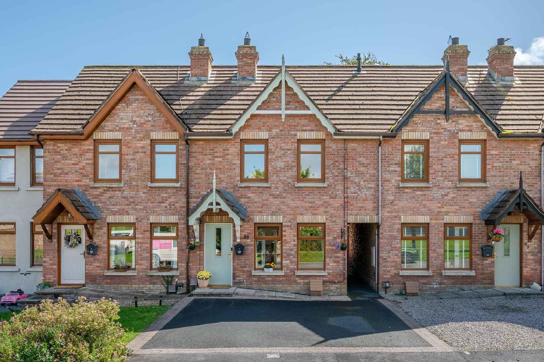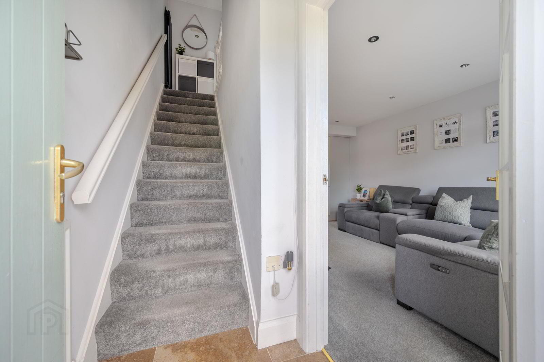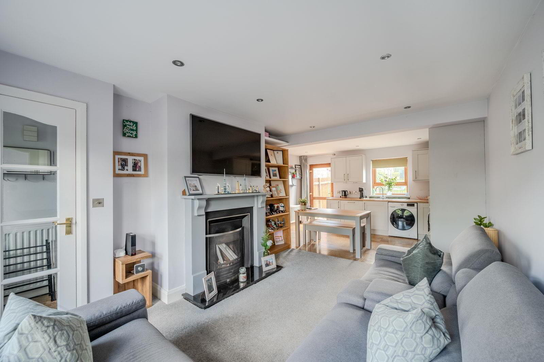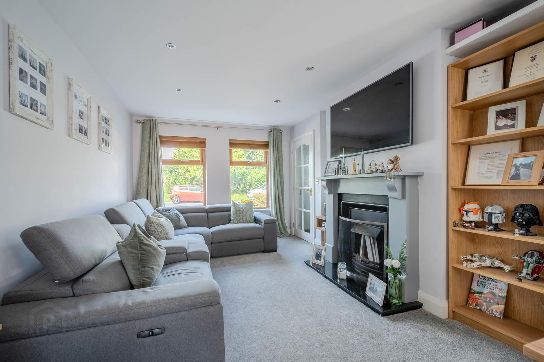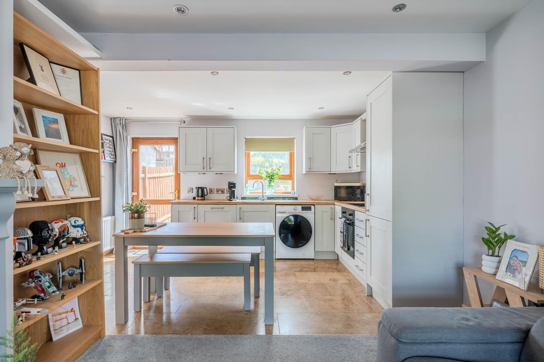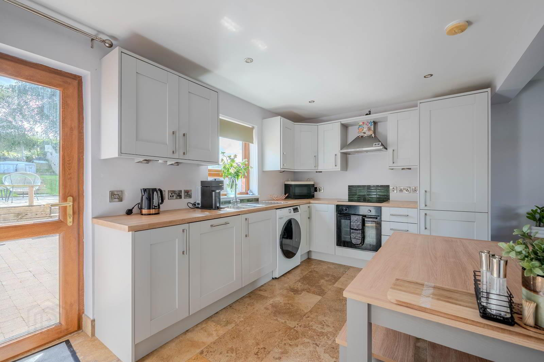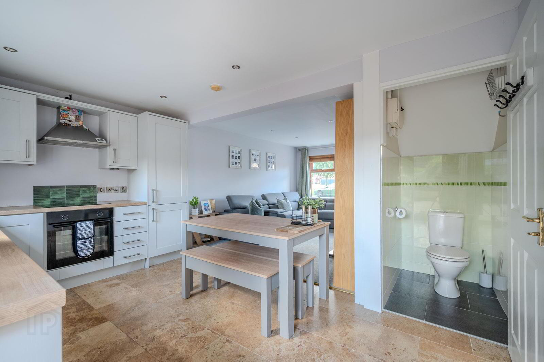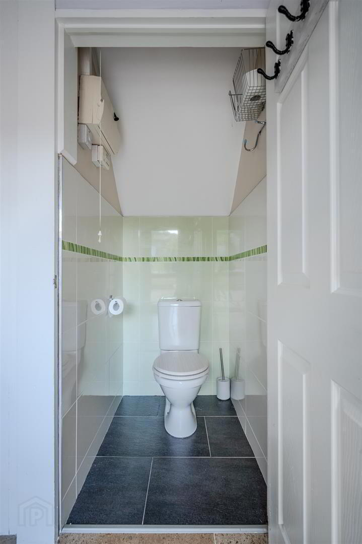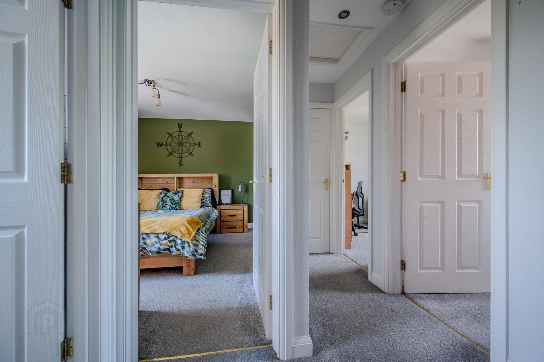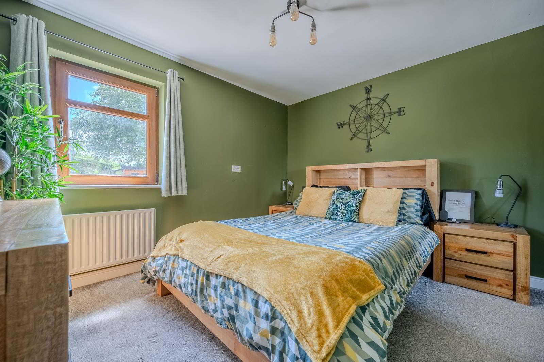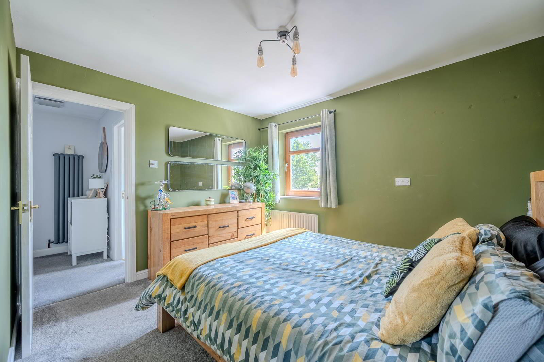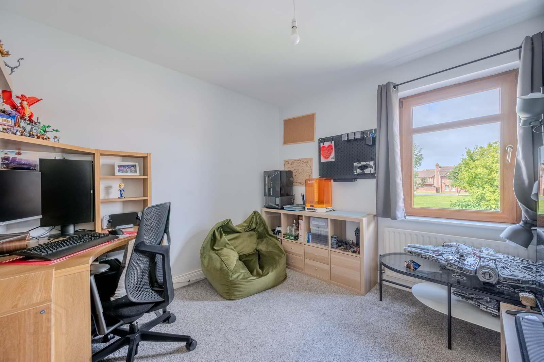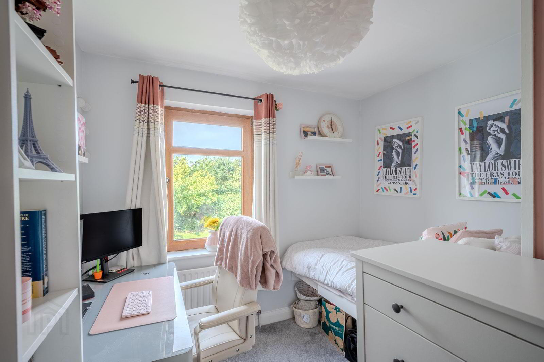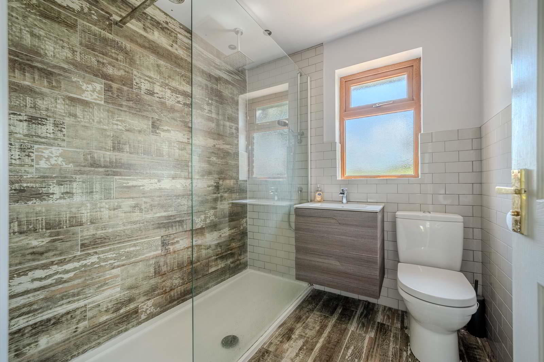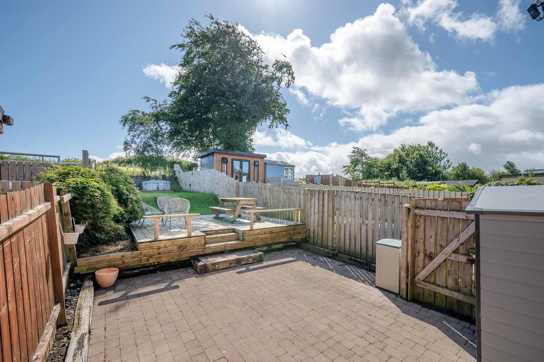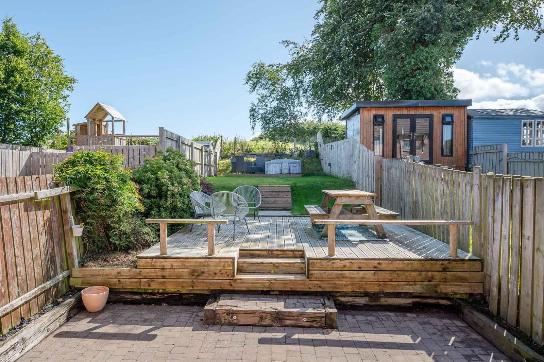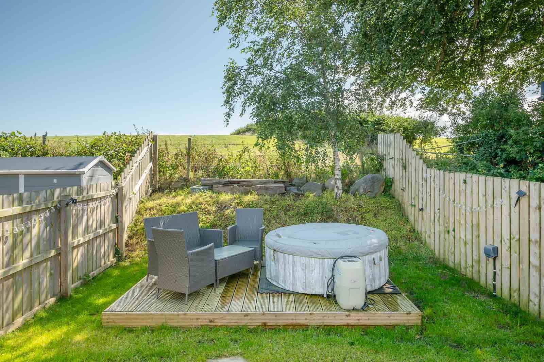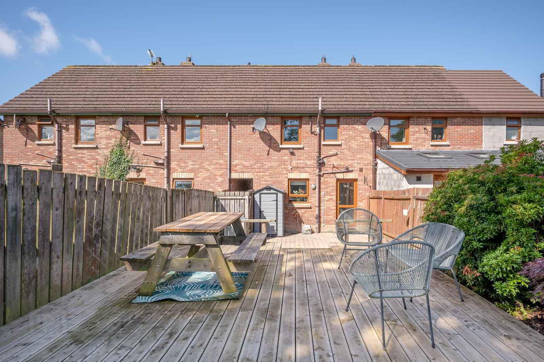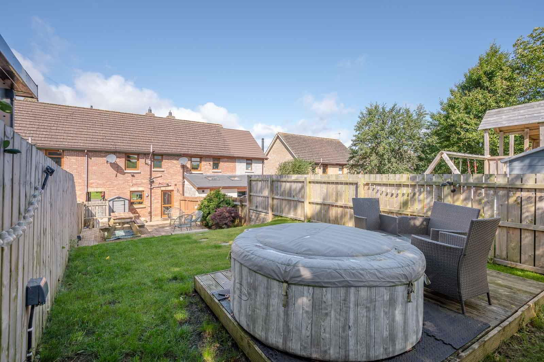85 Stonebridge Gardens,
Conlig, Newtownards, BT23 7QX
3 Bed Townhouse
Offers Over £175,000
3 Bedrooms
2 Bathrooms
1 Reception
Property Overview
Status
For Sale
Style
Townhouse
Bedrooms
3
Bathrooms
2
Receptions
1
Property Features
Tenure
Freehold
Energy Rating
Heating
Gas
Broadband Speed
*³
Property Financials
Price
Offers Over £175,000
Stamp Duty
Rates
£810.73 pa*¹
Typical Mortgage
Legal Calculator
In partnership with Millar McCall Wylie
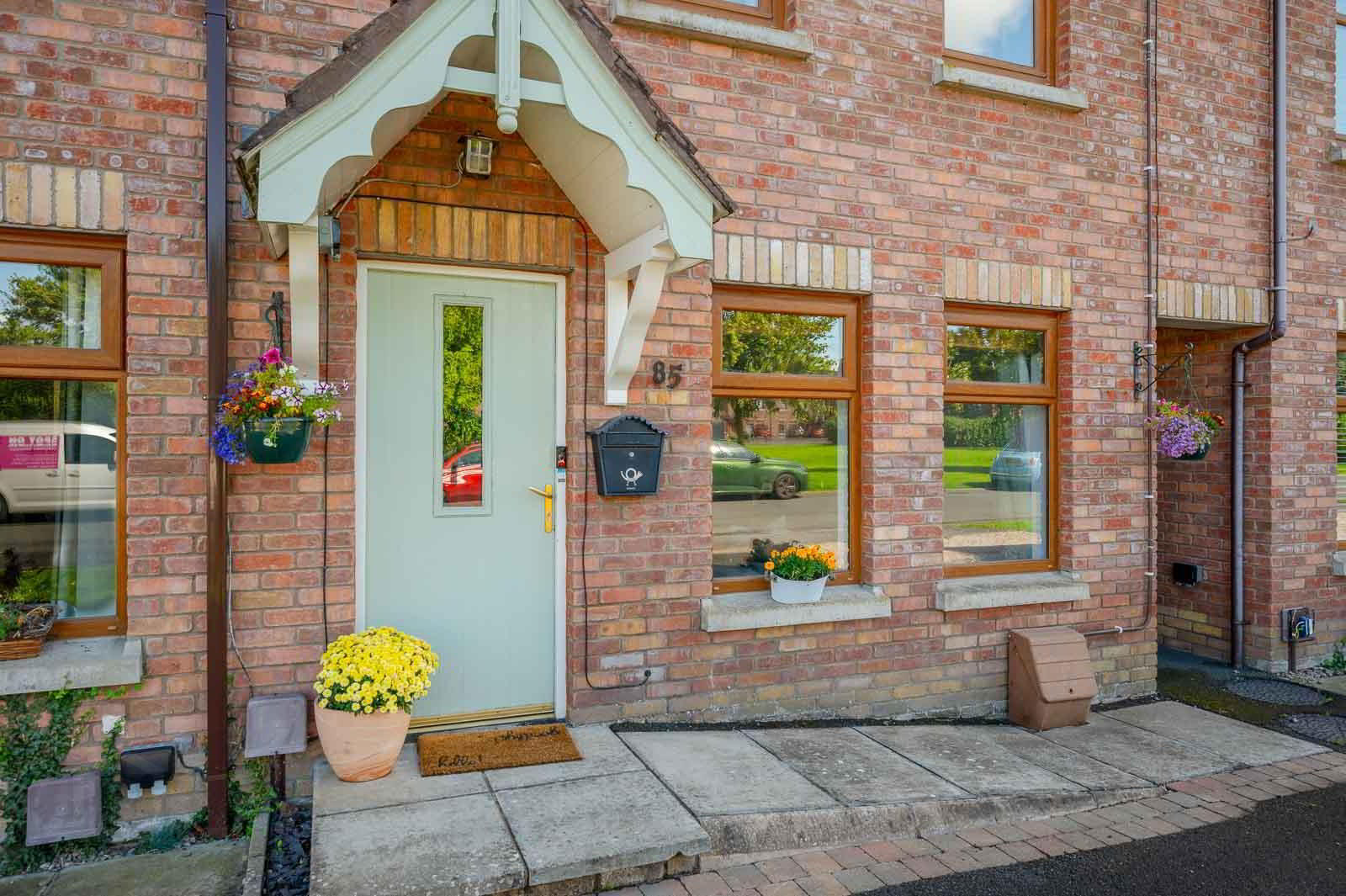
Additional Information
- Attractive Mid Town House Property in Popular Residential Development
- Well Presented Throughout Leaving Little Left to Do but Move in and Enjoy
- Bespoke Open Plan Kitchen with Casual Dining Area
- Three Well Proportioned Bedrooms
- Bespoke Bathroom With Walk-In Shower, Toilet and Sink
- Additional Downstairs WC
- Large Extended Landscaped Back Garden In Several Terraces
- Tarmac Driveway For Two Cars
- Gas Heating
The accommodation is bright, spacious and flexible with the ground floor comprising an open plan living room with recently fitted carpet, attractive carved wooden fireplace and open fire. The living room flows into a bespoke fitted kicthen kitchen with casual dining area and integrated units. Upstairs this fine home is further enhanced by having three well proportioned bedrooms and a bathroom with three piece suite including a large walk-in shower.
Outside there is a driveway with parking for two cars to the front and a fully enclosed rear landscaped garden. Other benefits include gas cental heating, uPVC double glazed windows and downstairs WC. Demand is anticipated to be high and to a wide range of prospective purchasers including first time buyers, young professionals, investors and those looking to downsize. Recent sales of other properties in this location have proven to have been extremely successful and this one should be no different. A viewing is thoroughly recommended at your earliest opportunity so as to appreciate its entirety.
- Entrance
- Sage green uPVC double glazed front door to reception hall.
- Reception Hall
- Tiled flooring.
- Living Room
- Bright spacious room with carpet flooring and open fire.
- Kitchen/ Dining Area
- Bespoke range of high and low level laminate units, laminate work surfaces, single drainer stainless steel sink unit, integrated oven and induction hob, extractor fan above, integrated fridge freezer. Space for dining.
- WC
- Low flush WC.
- First Floor
- Principle Bedroom
- Double room.
- Bedroom 2
- Double room.
- Bedroom 3
- Raised single bed.
- Bathroom
- White suite comprising: large walk-in shower, wash hand basin with chrome mixer tap and vanity unit, fully tiled floor and walls.
- Outside
- Front Garden
- Tarmaced driveway suitable for two cars. Disabled access into the property.
- Fully Enclosed Rear Garden
- Recently landscaped garden with an array of terraces.
- Bangor is a beautiful seaside town located just over 13 miles from Belfast. Bangor offers a wide variety of property with something to suit all.
Bangor Marina is one of the largest in Ireland and attracts plenty of visitors when the sun shows its face. Tourism is a big factor in this part of the world.


