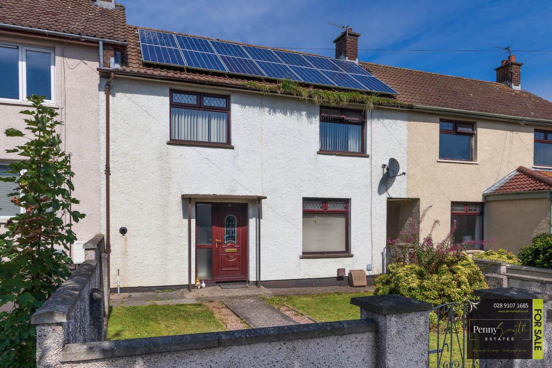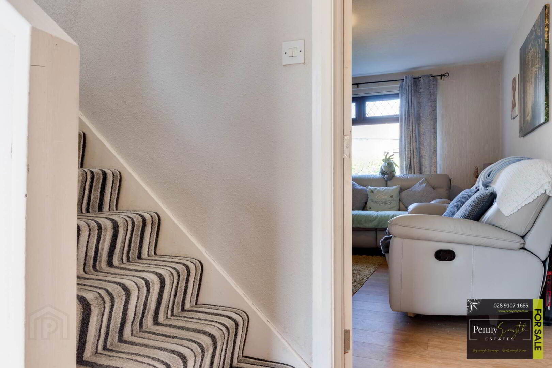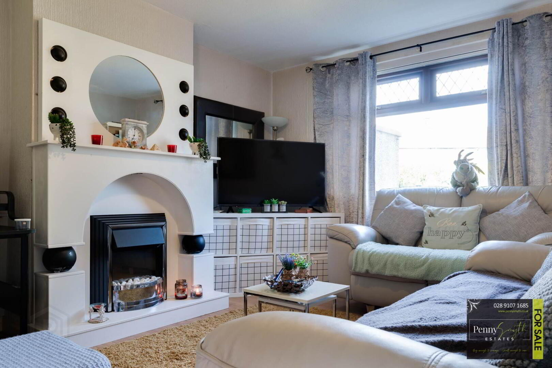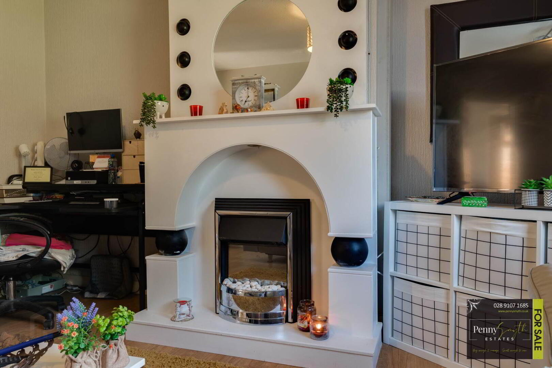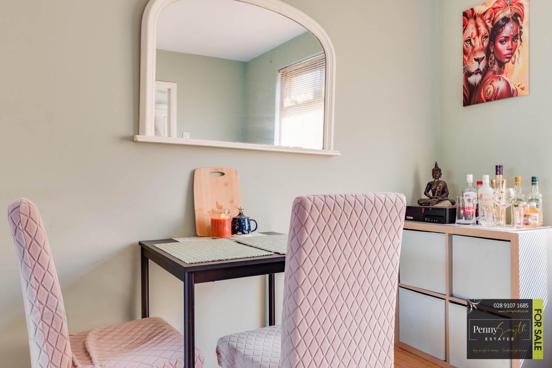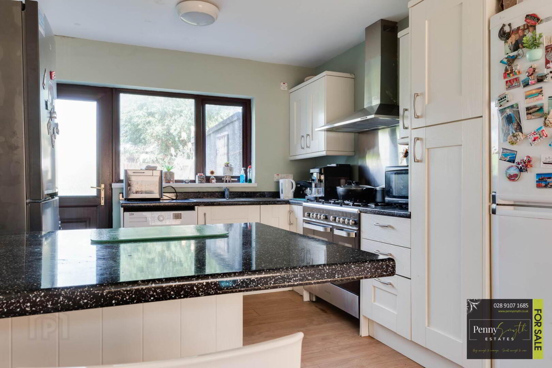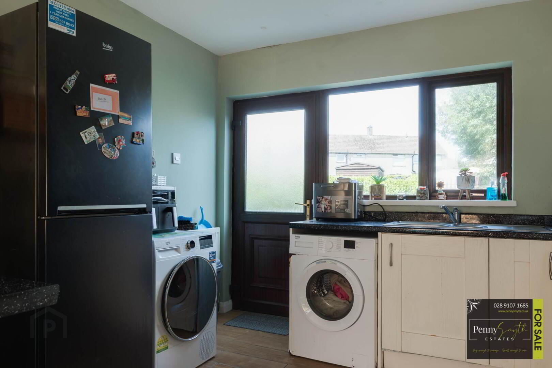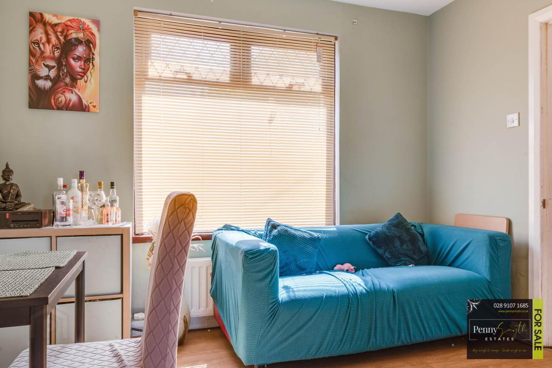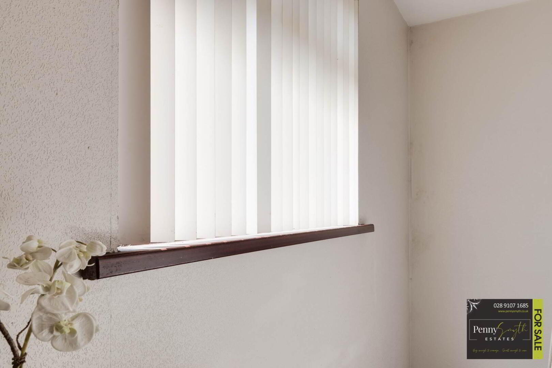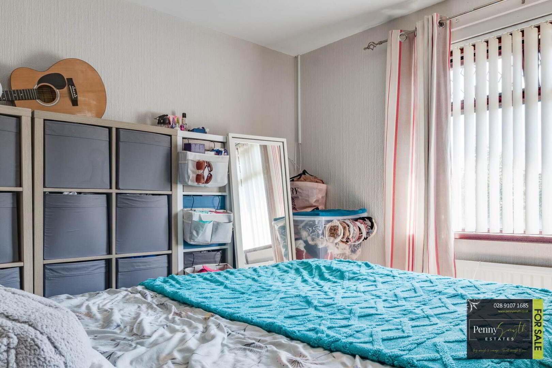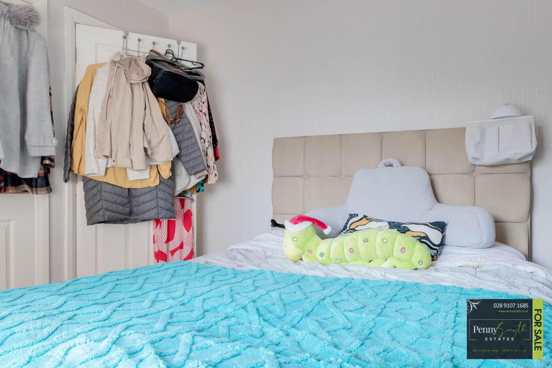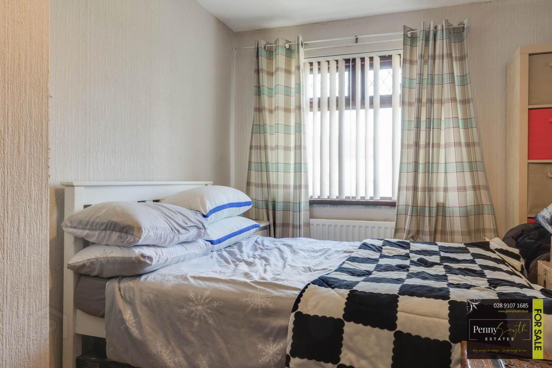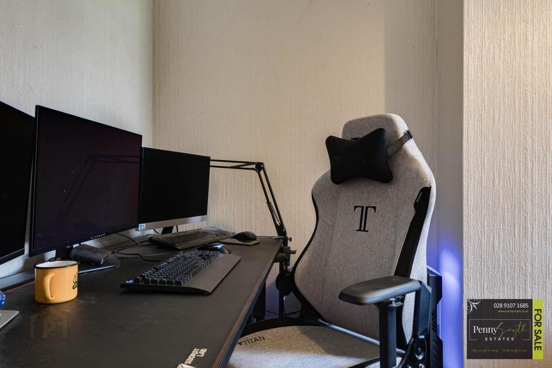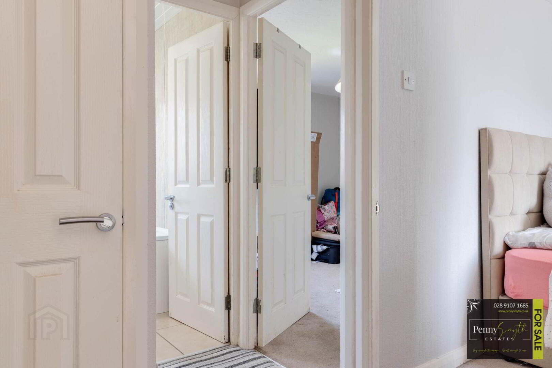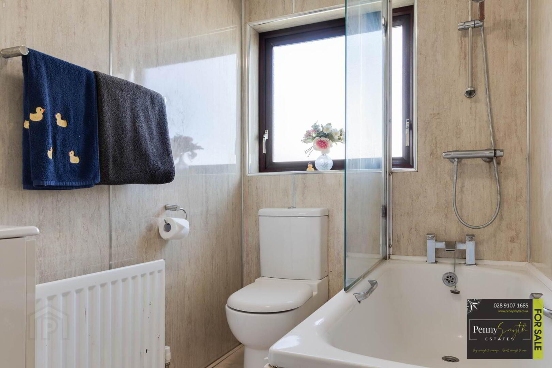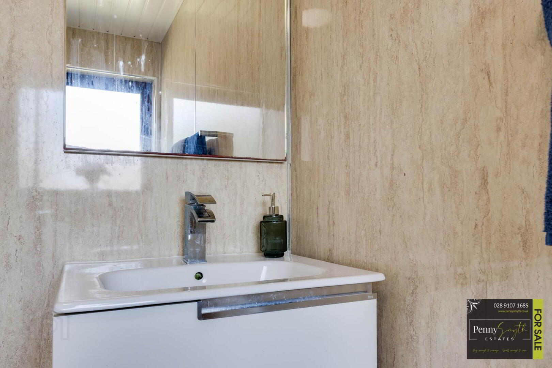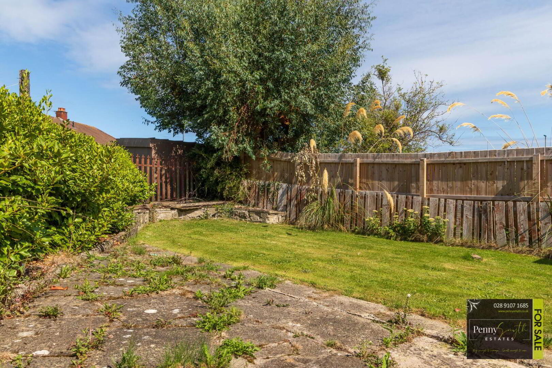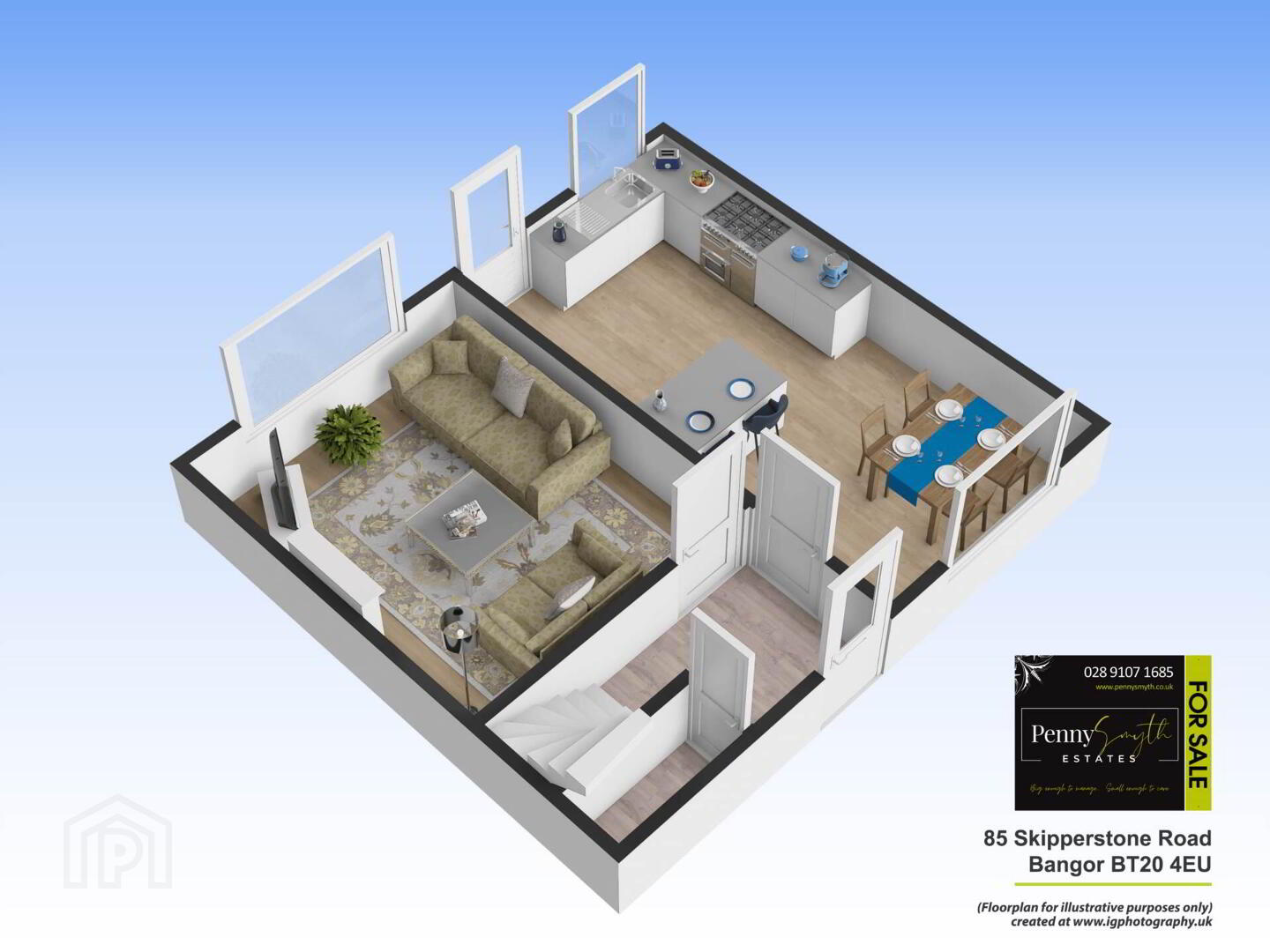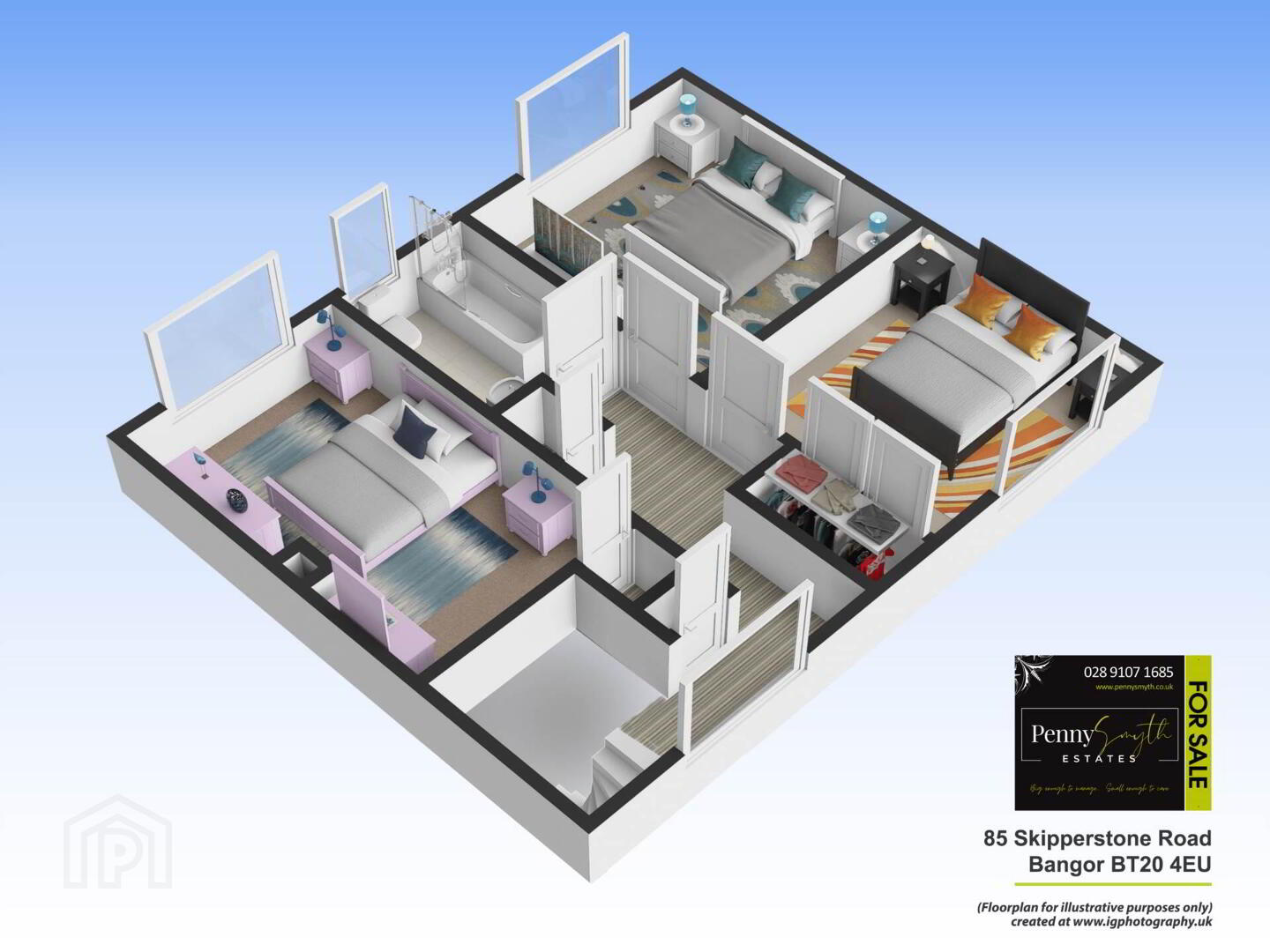85 Skipperstone Road,
Bangor, BT20 4EU
3 Bed Terrace House
Price from £129,950
3 Bedrooms
1 Bathroom
2 Receptions
Property Overview
Status
For Sale
Style
Terrace House
Bedrooms
3
Bathrooms
1
Receptions
2
Property Features
Size
93 sq m (1,001 sq ft)
Tenure
Leasehold
Energy Rating
Heating
Gas
Broadband Speed
*³
Property Financials
Price
Price from £129,950
Stamp Duty
Rates
£739.20 pa*¹
Typical Mortgage
Legal Calculator
In partnership with Millar McCall Wylie
Property Engagement
Views Last 7 Days
685
Views Last 30 Days
3,048
Views All Time
7,117
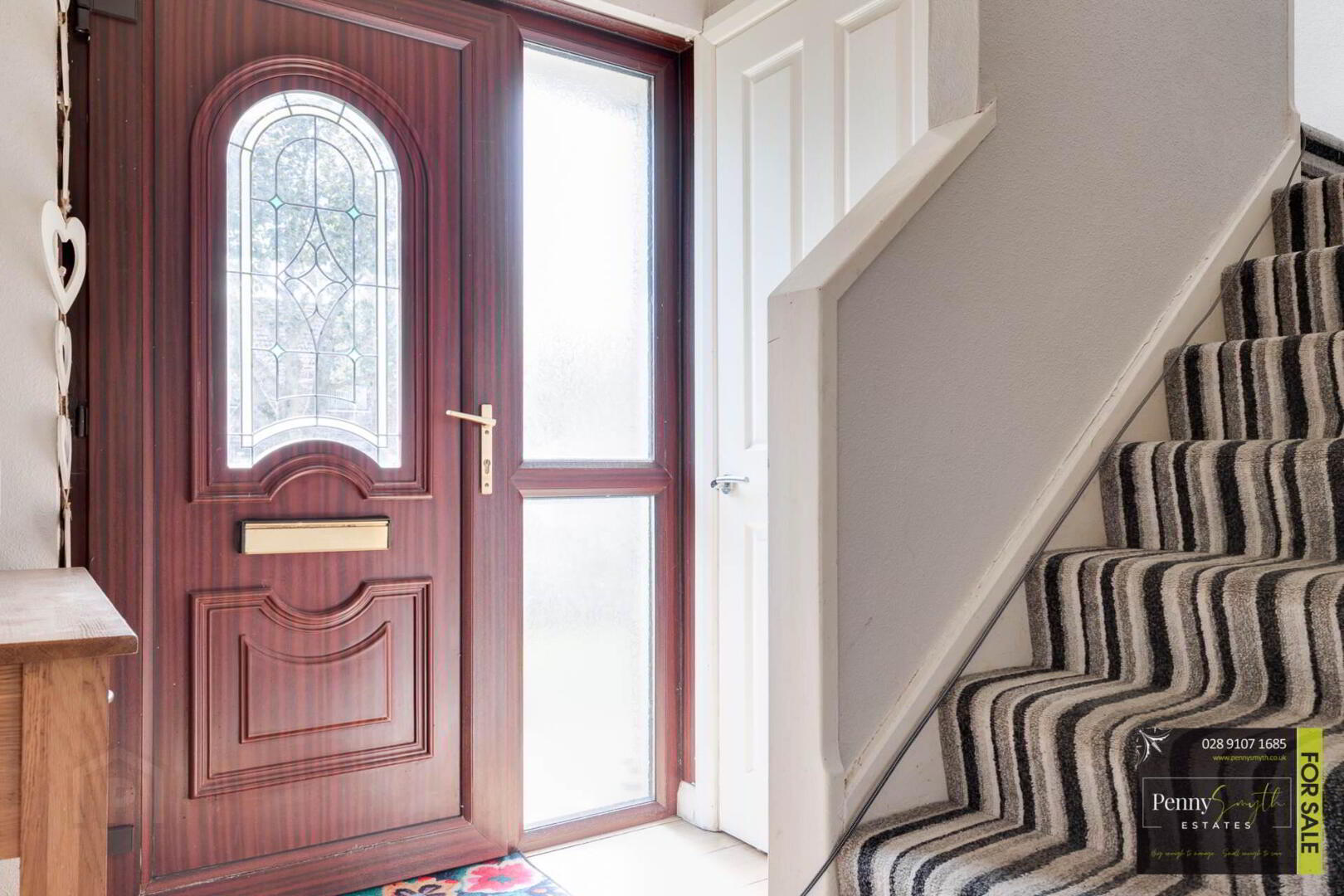
Additional Information
- Mid Terrace Property
- Three Bedrooms
- Lounge with Attractive Fire Place & Electric Inset
- Kitchen Equipped with Large Capacity Oven & Open to Dining Space
- Three Piece White Bathroom Suite
- Gas Fired Central Heating
- uPVC Double Glazing Throughout
- Fully Enclosed Rear Garden Laid in Lawn
- No Onward Chain
- First Time Buying & Investment Opportunity
This property comprises living room with feature fireplace, kitchen with dining space. Three first floor bedrooms & a three piece white bathroom suite.
This property benefits from gas fired central heating & double glazing throughout. Front garden laid in lawn & fully enclosed rear garden laid in lawn with outbuilding for additional outside storage.
Great first time buying opportunity, family home or long term investment. With easy access for commuting to Belfast, walking distance into Bangor`s city centre and a stone`s throw away to local amenities e.g. Sainsburys & Bloomfield Shopping Centre.
This property is ideal for a wealth of buyers for its accommodation, location & price.
Entrance
uPVC double glazed external door & frosted double glazed side panel. Double radiator with thermostatic valve & laminate wood flooring. Under stairs storage cupboard housing gas fired boiler, electricity meter & electrical consumer unit.
Kitchen with Dining 20`10`` x 10`6`` (6.35m x 3.22m)
Range of high & low level units. 1½ bowl stainless steel sink unit with mixer tap. Free standing large capacity electric oven with gas hob & stainless-steel extractor canopy over. Recessed & plumbed for washing machine & fridge freezer. uPVC double glazed windows & external door. Double radiators with thermostatic valves & wood laminate flooring.
Living Room 14`4`` x 12`1`` (4.38m x 3.70m)
Feature fireplace with electric inset. uPVC double glazed window, double radiator with thermostatic valve & wood laminate flooring.
Stairs & Landing
uPVC double glazed window, single radiator with thermostatic valve & carpeted flooring. Cupboard with shelving & airing cupboard. Access to roof space.
Bathroom
Three piece white suite comprising panelled bath with mixer tap & thermostatically controlled mixer shower over. Vanity sink unit with mixer tap & mounted mirror. Close couple w.c. uPVC double glazed frosted window, extractor fan, Wet Wall panelled walls, single radiator with thermostatic valve & ceramic tile flooring.
Bedroom One 14`4`` x 8`11`` (4.38m x 2.72m)
Built in storage cupboard with shelving. uPVC double glazed window, single radiator with thermostatic valve & carpeted flooring.
Bedroom Two 10`9`` x 10`11`` (3.28m x 3.34m)
uPVC double glazed window, single radiator with thermostatic valve & carpeted flooring.
Bedroom Three 9`10`` x 10`11`` (3.01m x 3.34m)
Built in storage cupboard. uPVC double glazed window, single radiator with thermostatic valve & carpeted flooring.
Front Exterior
Walled garden with gated access. Garden laid in lawn with gravel beds up path to entrance.
Rear Exterior
Enclosed by fencing & hedging with gated access. Garden laid in lawn with patio area. Outbuilding for additional storage. Outside water tap.
Notice
Please note we have not tested any apparatus, fixtures, fittings, or services. Interested parties must undertake their own investigation into the working order of these items. All measurements are approximate and photographs provided for guidance only.


