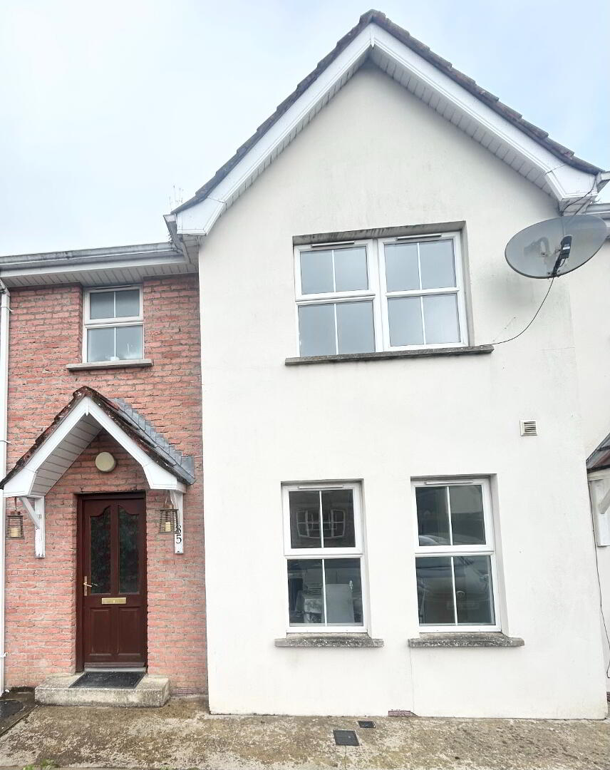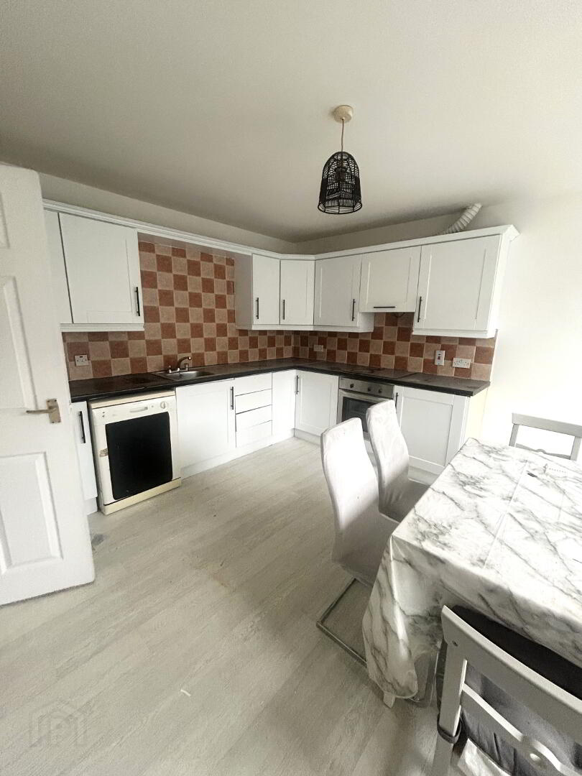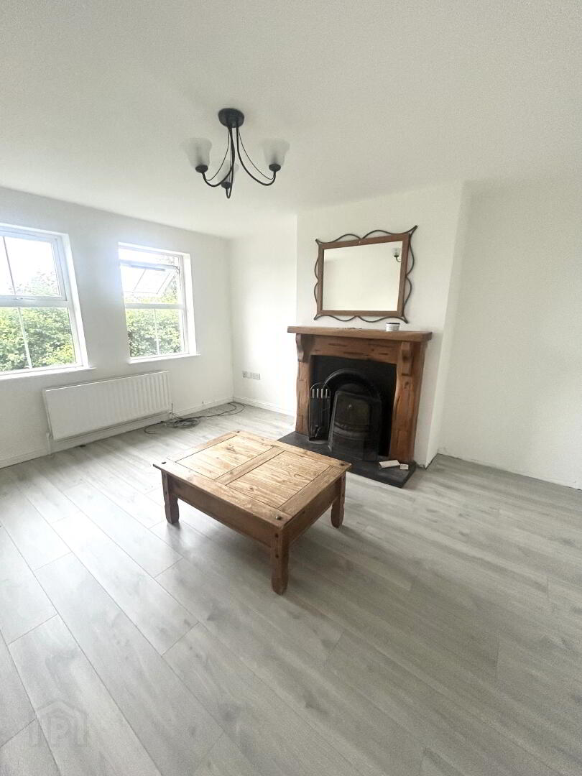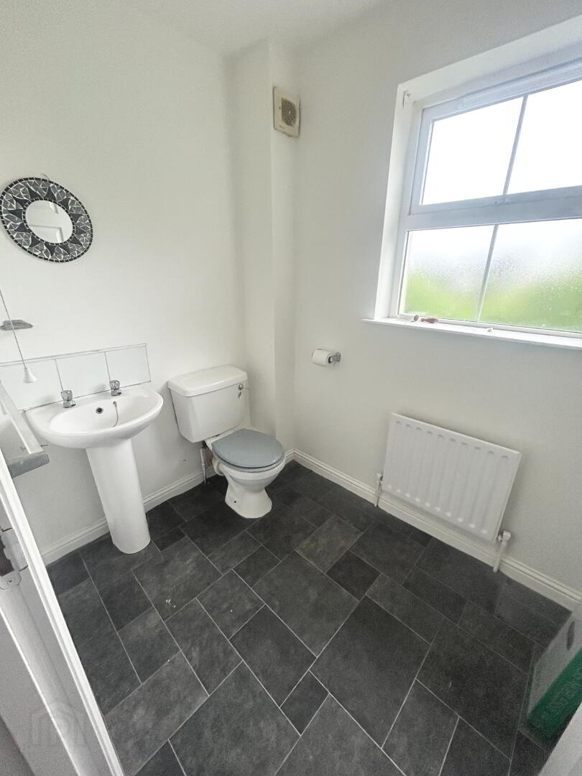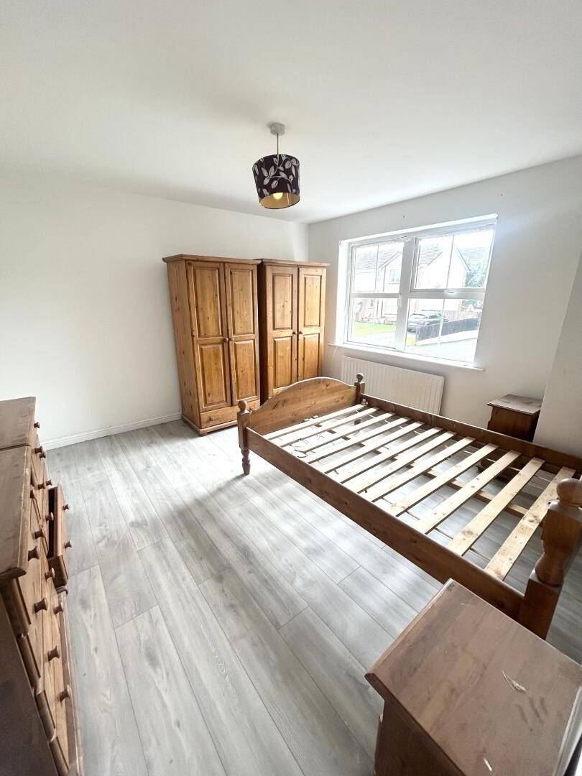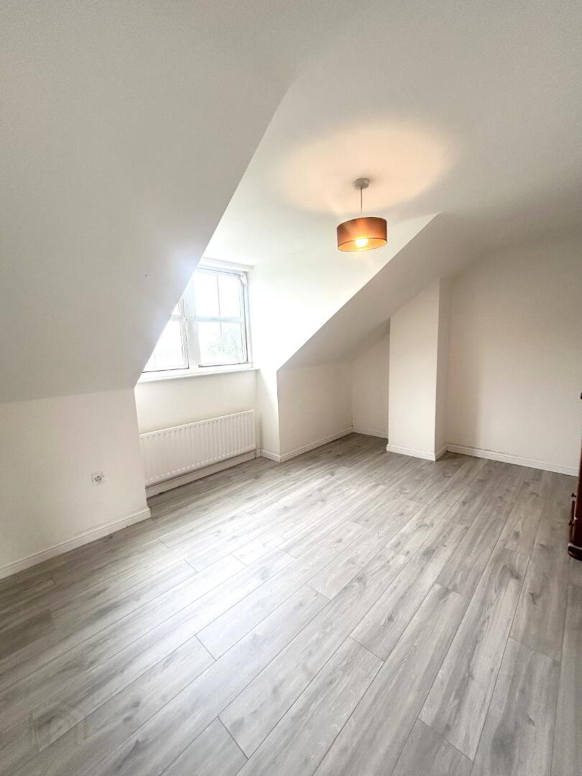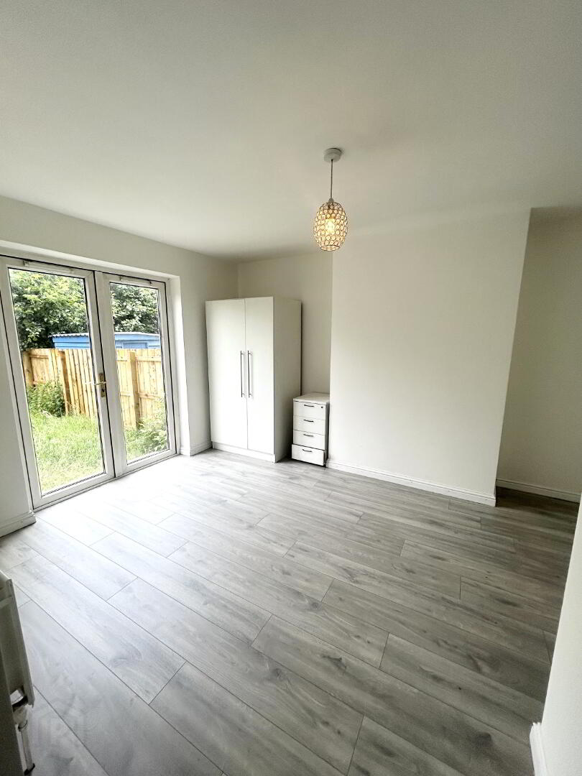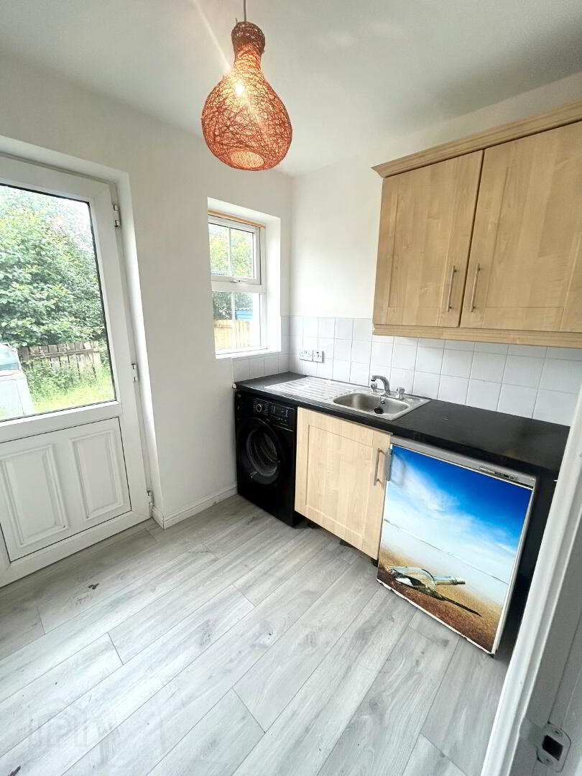85 Shepherds Glen,
Waterside, L'Derry, BT47 2GA
3 Bed Mid Townhouse
Offers Over £159,000
3 Bedrooms
1 Bathroom
1 Reception
Property Overview
Status
For Sale
Style
Mid Townhouse
Bedrooms
3
Bathrooms
1
Receptions
1
Property Features
Tenure
Not Provided
Heating
Oil
Property Financials
Price
Offers Over £159,000
Stamp Duty
Rates
Not Provided*¹
Typical Mortgage
Legal Calculator
Property Engagement
Views All Time
1,023
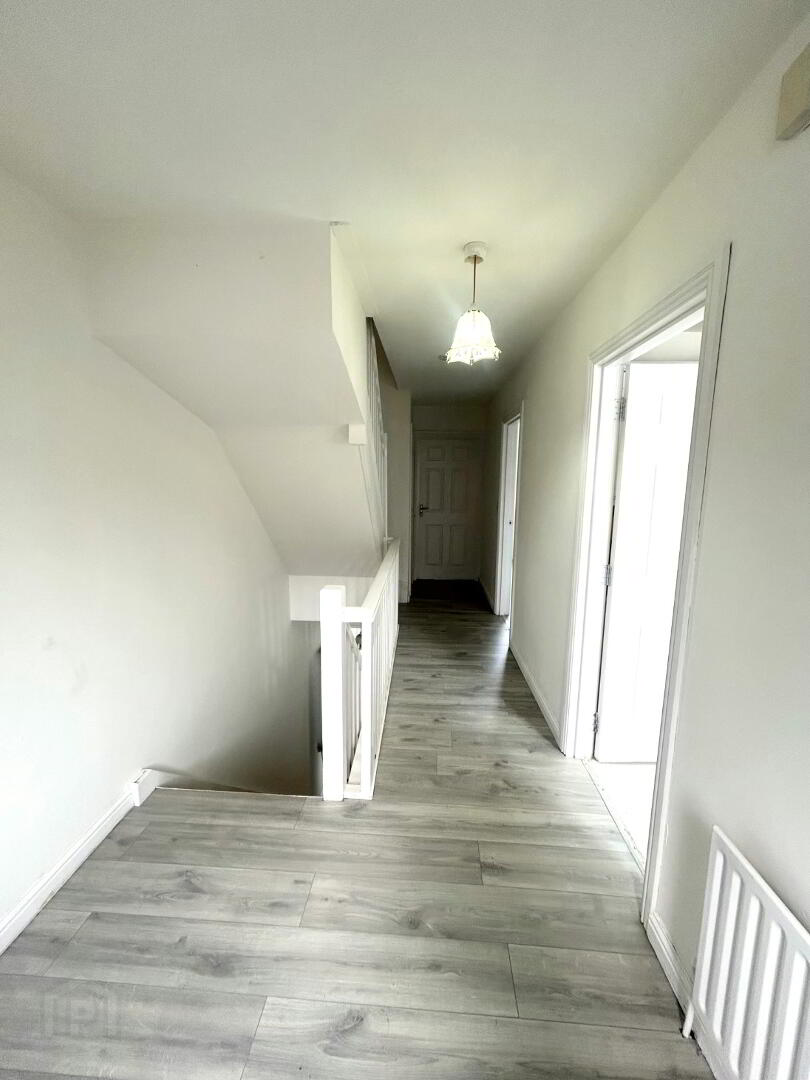
FOR SALE
85 SHEPHERDS GLEN, WATERSIDE, L’DERRY, BT47 2GA
Price: Offers over £159,000
I am delighted to welcome to the market for sale this 3 bedroom three story mid town house located in this popular development in the Waterside area of the City. The property comprises of sitting room, kitchen, guest WC, master bedroom en-suite, utility & bathroom. The property boosts oil fired central heating, PVC windows & patio doors, has enclosed rear garden and off street parking to the front. The property will be ideal for the first time buyer looking to get on to the property ladder or to the investor.
* Oil Fired Central Heating
* PVC windows & patio doors
* 3 bedroom
* Off Street parking
* Chain free
Entrance Hallway:
Having laminate wood flooring, smoke alarm, hot press & single panel radiator
Sitting Room – 12’ x 14’ 9” (to widest point):
Having laminate wood flooring, chunky wooden firesurround with black inset & black slate tiled hearth, double panel radiator
Kitchen - 12’ x 13’ (to widest point):
Having wood effect vinyl flooring, high & low level units with tiled splashback & black work top, stainless steel single sink unit with drainer, plumbed for dishwasher, space for under counter fridge, Beko Hotpoint integrated hob & oven, pull out extractor & double panel radiator
Guest WC – 5’ 1’’ x 6’ 7’’ (to widest point):
Having vinyl floor covering, low flush WC, pedestal wash hand basin, extractor fan & single panel radiator
Upper Stairs & Landing:
Having carpet flooring & smoke alarm
Bedroom 1 – 15ft 6” x 11ft 8” (to widest point);
Having laminate wood flooring, storage cupboard & single panel radiator
Bedroom 2 – 12ft x 12ft 2” (to widest point):
Having wood effect vinyl floor covering & single panel radiator
Bathroom – 7ft x 6ft 7”
Having vinyl floor covering, low flush WC, pedestal wash hand basin, panelled bath, part tiled walls & single panel radiator
Lower Stairs & Landing:
Having carpet flooring & smoke alarm
Bedroom 3 – 14’ x 14’ 2” (to widest point):
Having laminate wood flooring, patio doors & double panel radiator
En-suite 7’ 7’’ x 3’ 4’’:
Having vinyl floor covering, low flush WC, pedestal wash hand basin, fully tiled shower cubical with Triton electric shower & single panel radiator
Utility – 7ft 2’’ x 6ft
Having laminate wood flooring, tiled splashback, high and low levels units, Stainless steel sink & drainer, PVC door, plumed with space for tumble dryer & single panel radiator
Exterior
Rear – PVC oil tank & Oil burner housing


