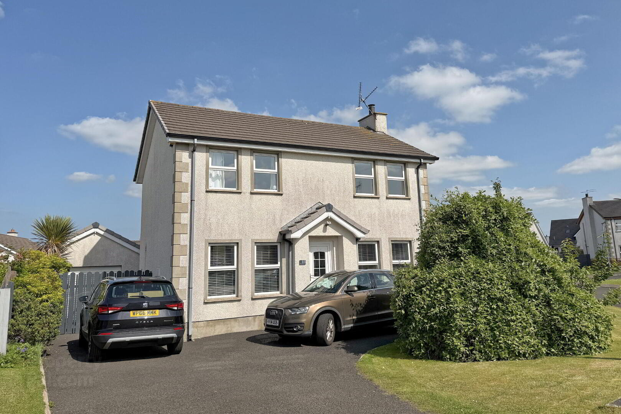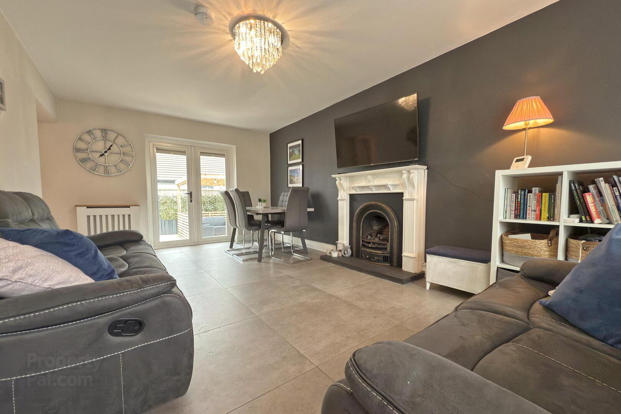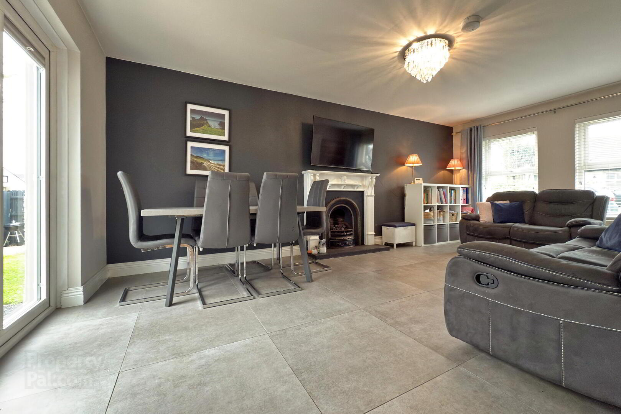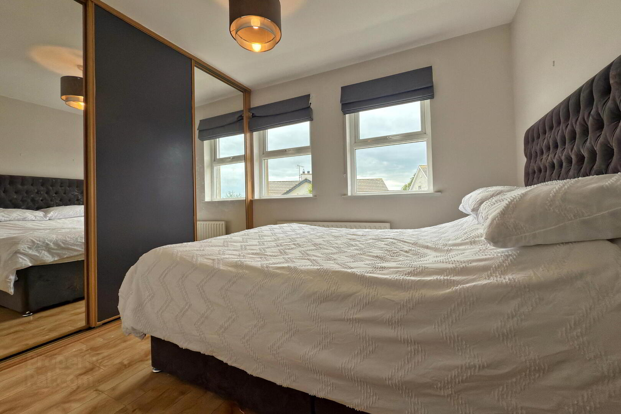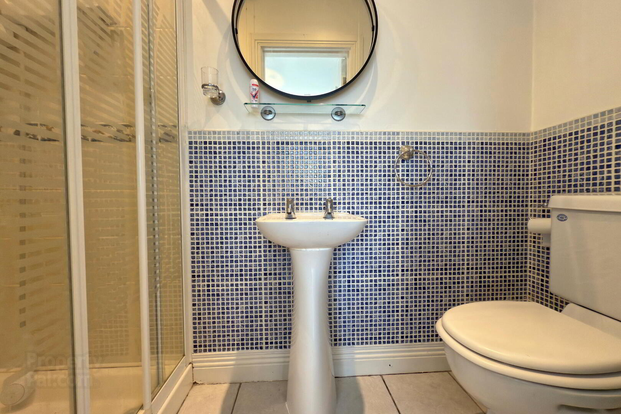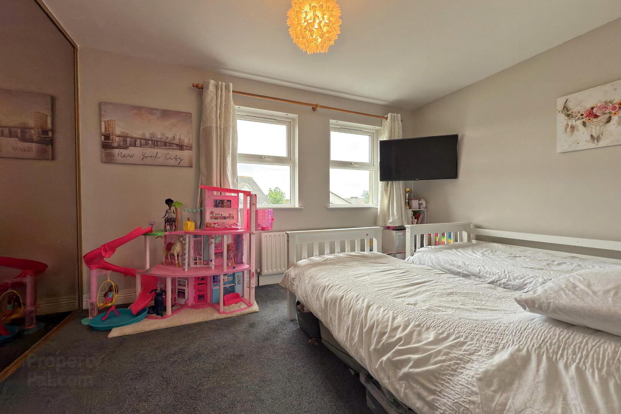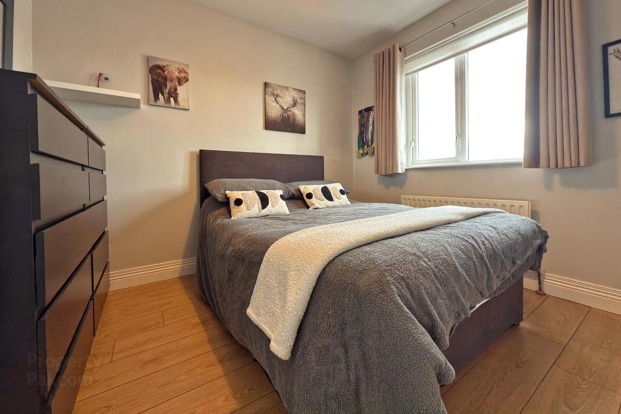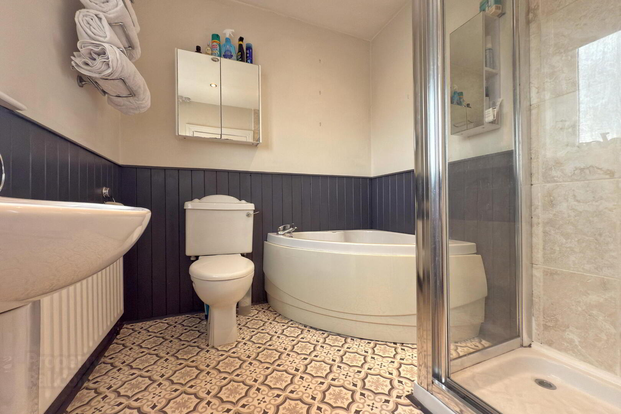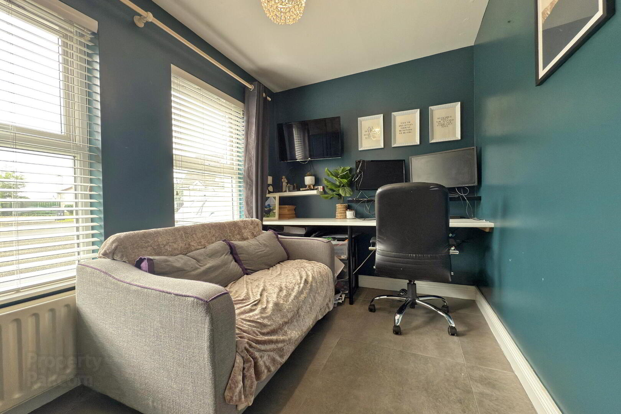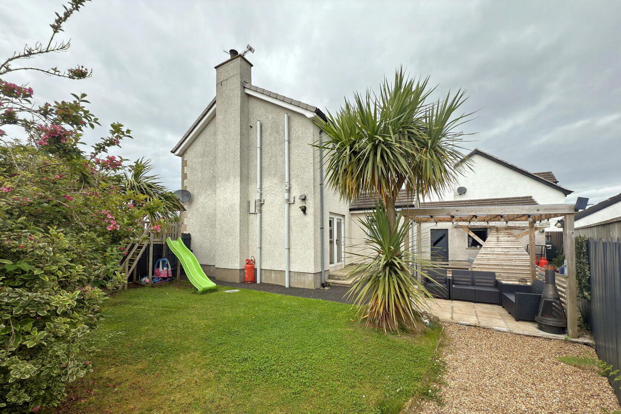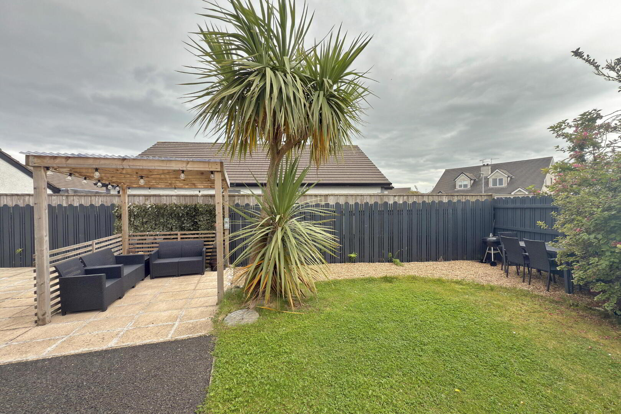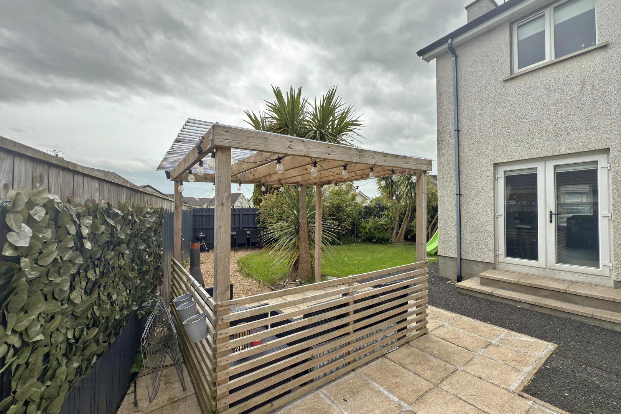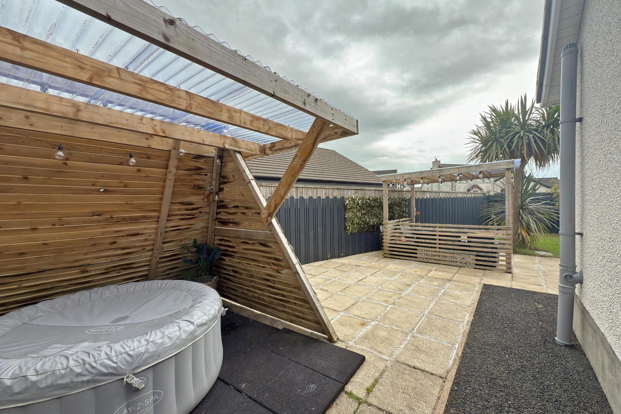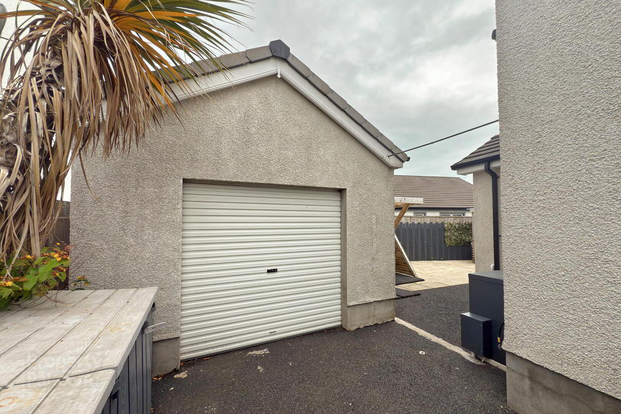85 Primrose Gardens,
Portrush, BT56 8SE
4 Bed Detached House
Offers Over £295,000
4 Bedrooms
3 Bathrooms
1 Reception
Property Overview
Status
For Sale
Style
Detached House
Bedrooms
4
Bathrooms
3
Receptions
1
Property Features
Size
103 sq m (1,108.7 sq ft)
Tenure
Not Provided
Energy Rating
Heating
Oil
Broadband
*³
Property Financials
Price
Offers Over £295,000
Stamp Duty
Rates
£1,432.20 pa*¹
Typical Mortgage
Legal Calculator
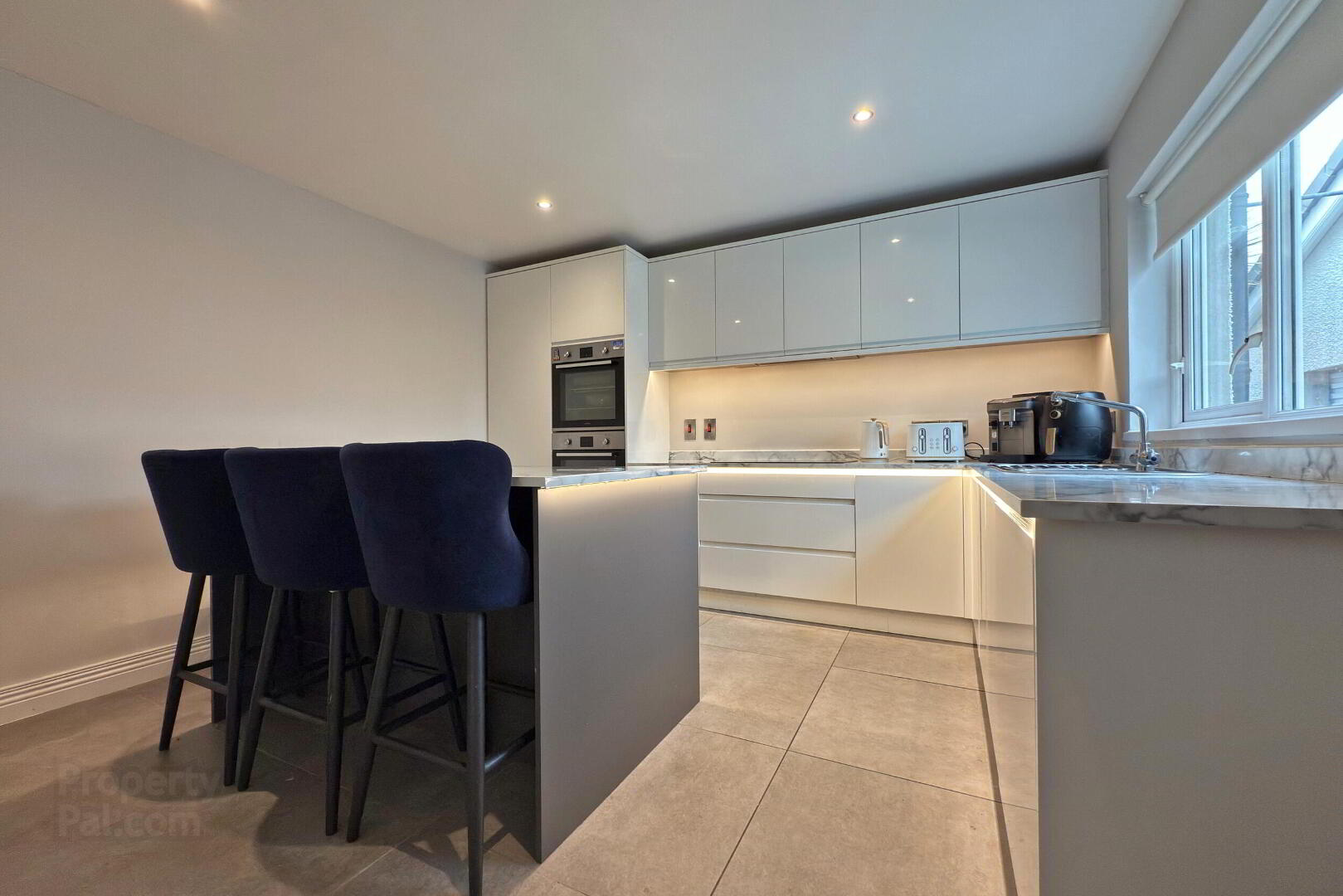
Features
- Oil fired central heating.
- Double glazing uPVC frames.
- Low maintenance South facing patio area to the rear.
- Detached garage & tarmac driveway.
Situated in a peaceful area, this well presented 4-bedroom detached house offers comfortable, modern living with a bright and airy feel throughout. The home features a generous layout, ideal for families or those seeking space and versatility. Enjoy the sun all day in the beautifully maintained south facing patio area, perfect for relaxing or entertaining. The property also benefits from a detached garage, providing secure parking or additional storage. With its excellent condition and prime location, this is a fantastic opportunity to acquire a quality home in a lovely neighbourhood.
- ENTRANCE HALL
- Porcelain tiled floor.
- LOUNGE 6.09m x 3.46m
- Cast iron fireplace set on a tiled hearth with wood surround; porcelain tiled floor; space for dining; patio door to the rear.
- KITCHEN 3.79m x 3.59m
- Range of fitted units; marble effect laminate work surfaces; island with breakfast bar & power; stainless steel sink & drainer; integrated fridge freezer & dishwasher; fitted double oven; electric hob with extractor unit over; porcelain tiled floor; recessed lighting; under stairs storage cupboard.
- UTILITY ROOM 1.99m x 1.79m
- Fitted unit; plumbed for washing machine; toilet; wash hand basin; door to the rear.
- STUDY / BEDROOM 4 2.18m x 3.17m
- Single bedroom to the front; porcelain tiled floor.
- FIRST FLOOR
- LANDING
- Slingsby ladder access to the part floored roof space.
- BEDROOM 1 2.83m x 3.47m
- Double bedroom to the rear; fitted wardrobe; laminate floor.
- ENSUITE 0.93m x 2.49m
- Tiled shower cubicle with electric shower; toilet; wash hand basin; chrome towel radiator; tiled floor; part tiled walls; recessed lighting.
- BEDROOM 2 3.0m x 4.73m At widest points.
- Double bedroom to the front; fitted wardrobe.
- BEDROOM 3 2.98m x 2.55m
- Double bedroom to the rear; laminate floor.
- BATHROOM 2.09m x 2.49m
- Space saver corner bath; tiled shower cubicle with electric shower; toilet; wash hand basin; wall mounted vanity unit; part wood panelled walls; vinyl floor; recessed lighting.
- EXTERIOR
- GARAGE 5.44m x 3.68m
- Roller door; concrete floor; power & light; space for dryer.
- OUTSIDE FEATURES
- - Tarmac driveway & parking area to the front.
- Enclosed low maintenance rear garden.
- South facing covered patio area to the rear.
- Small garden in lawn to the front.
- Outside hot & cold tap.
- External power & light.


