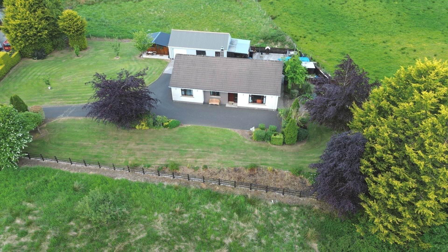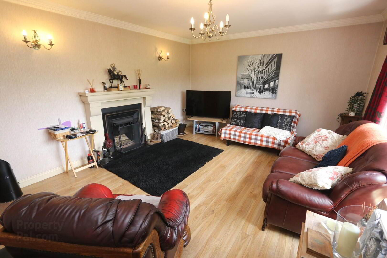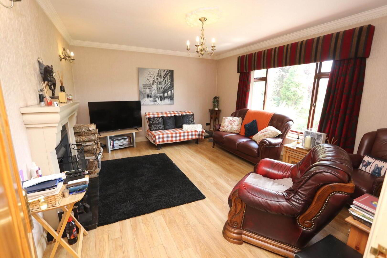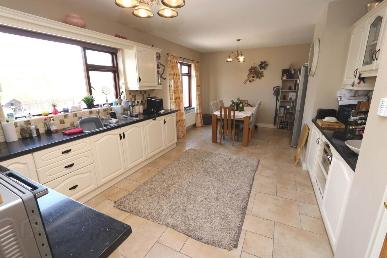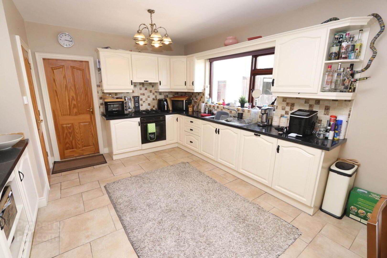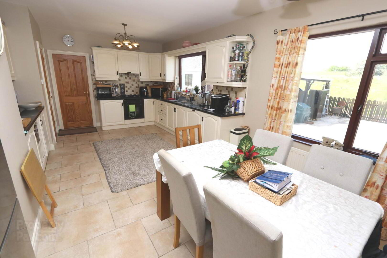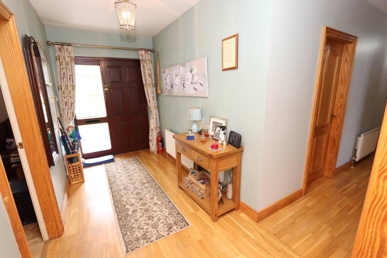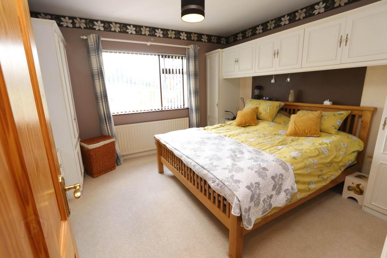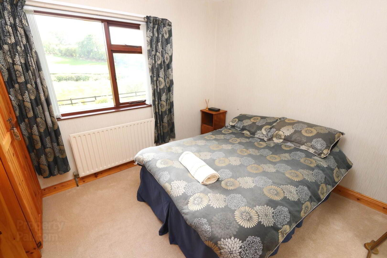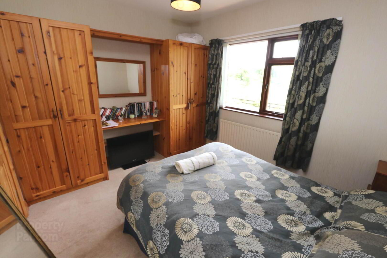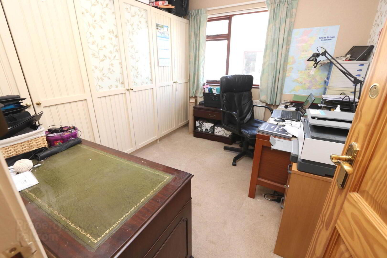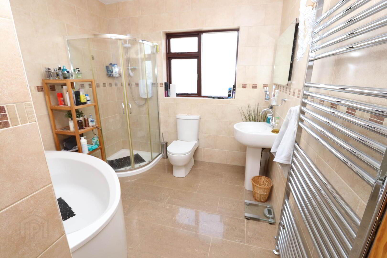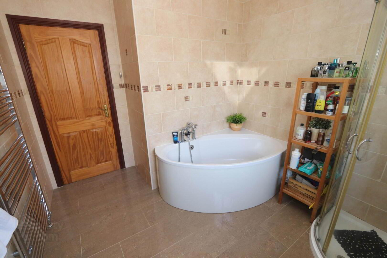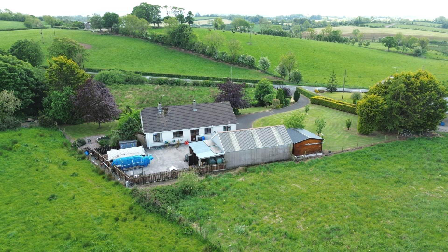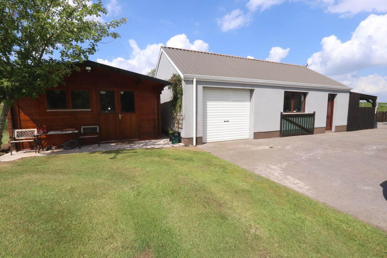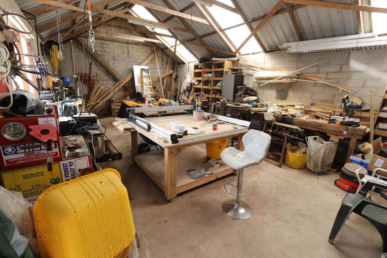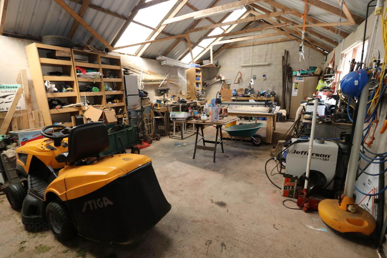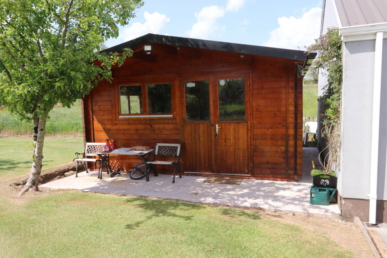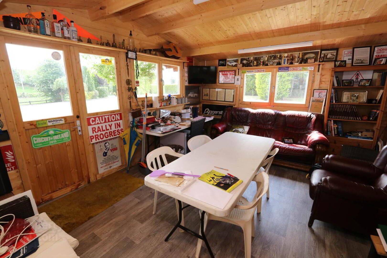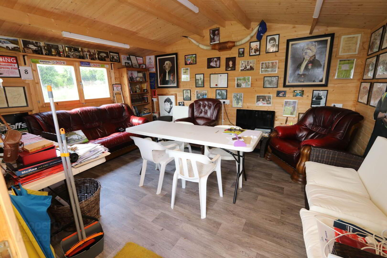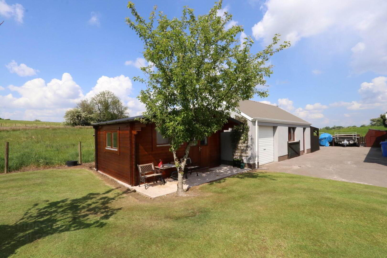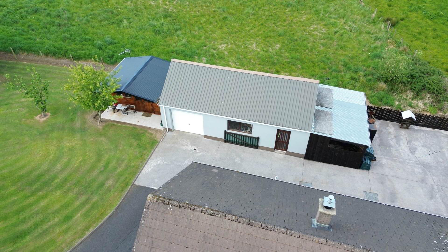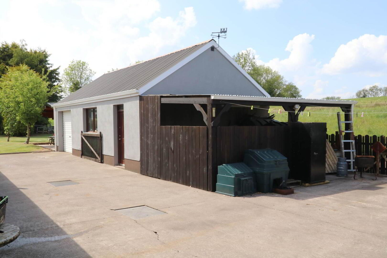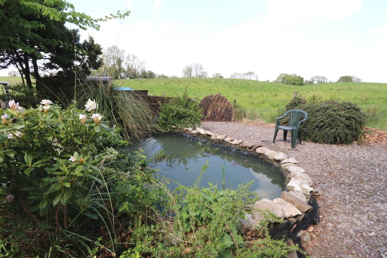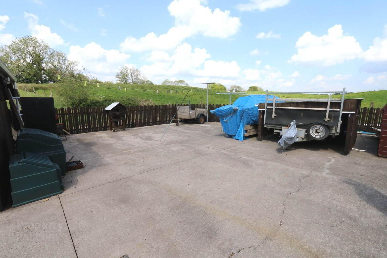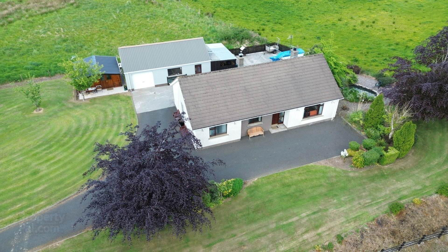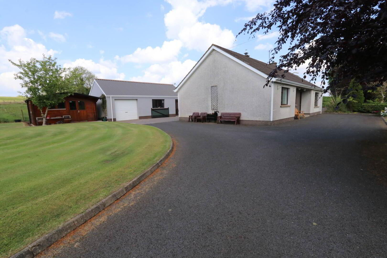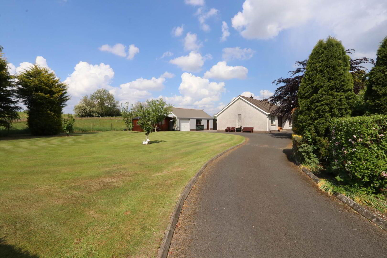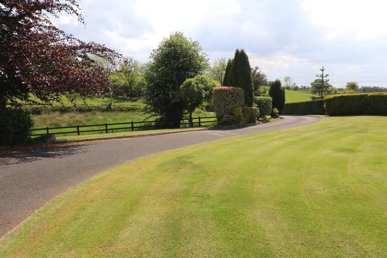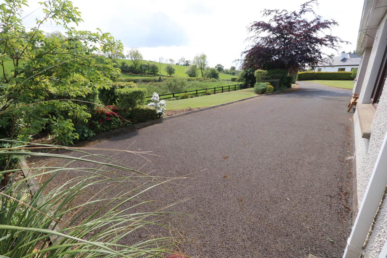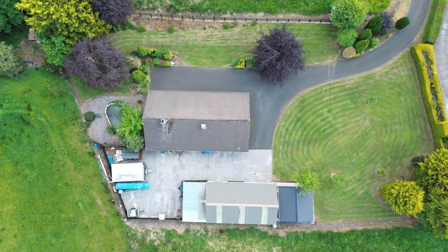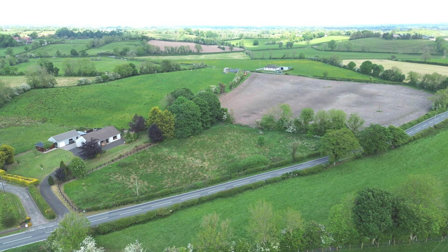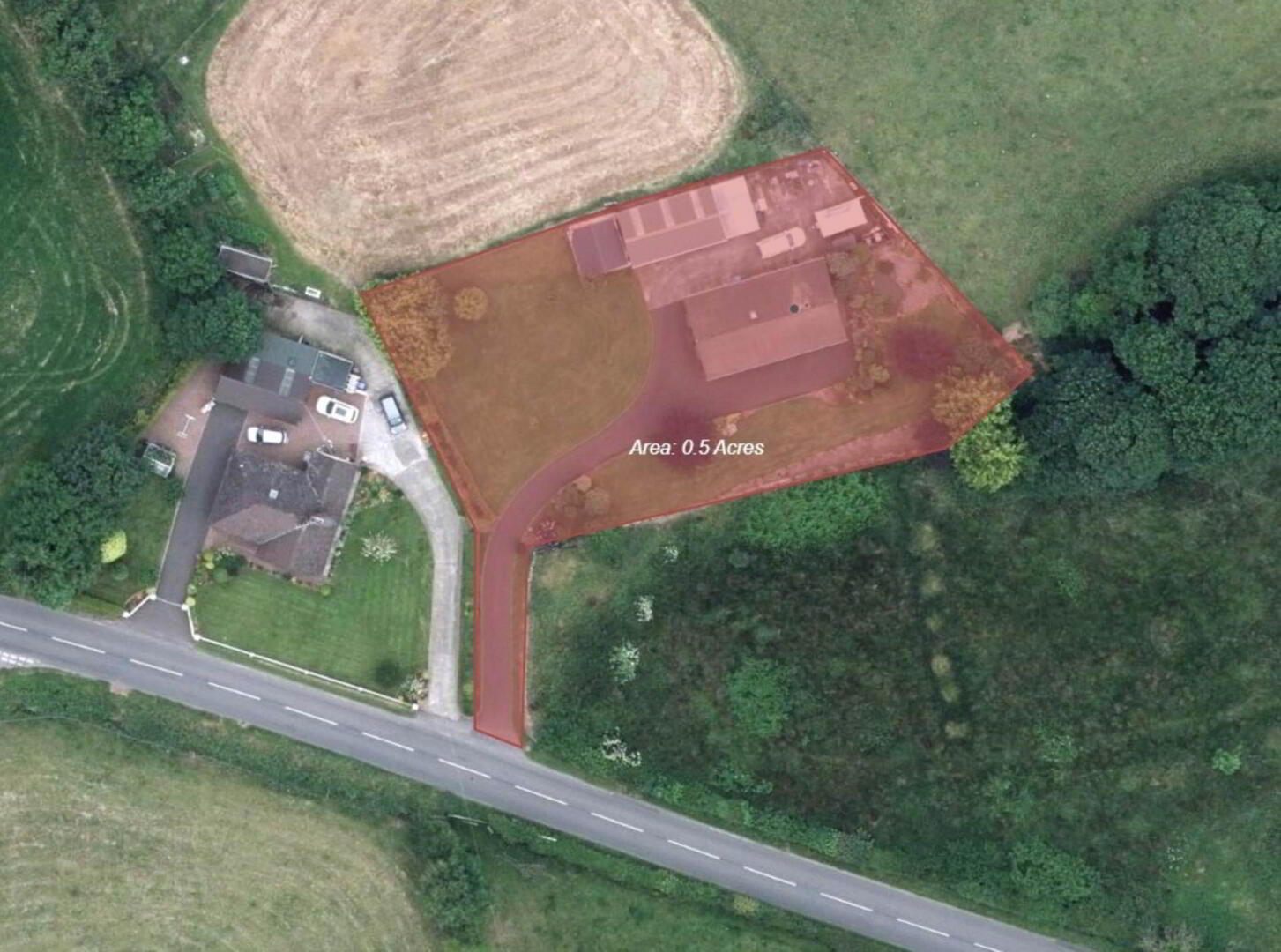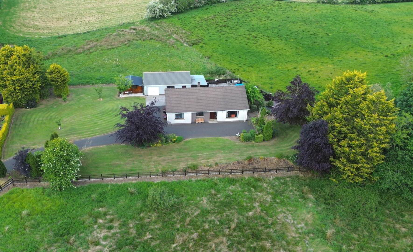85 Dromore Road,
Fintona, Omagh, BT78 2DW
3 Bed Bungalow
Sale agreed
3 Bedrooms
1 Bathroom
1 Reception
Property Overview
Status
Sale Agreed
Style
Bungalow
Bedrooms
3
Bathrooms
1
Receptions
1
Property Features
Tenure
Freehold
Energy Rating
Heating
Oil
Broadband
*³
Property Financials
Price
Last listed at Offers Over £210,000
Rates
£1,064.36 pa*¹
Property Engagement
Views Last 7 Days
42
Views Last 30 Days
186
Views All Time
4,374
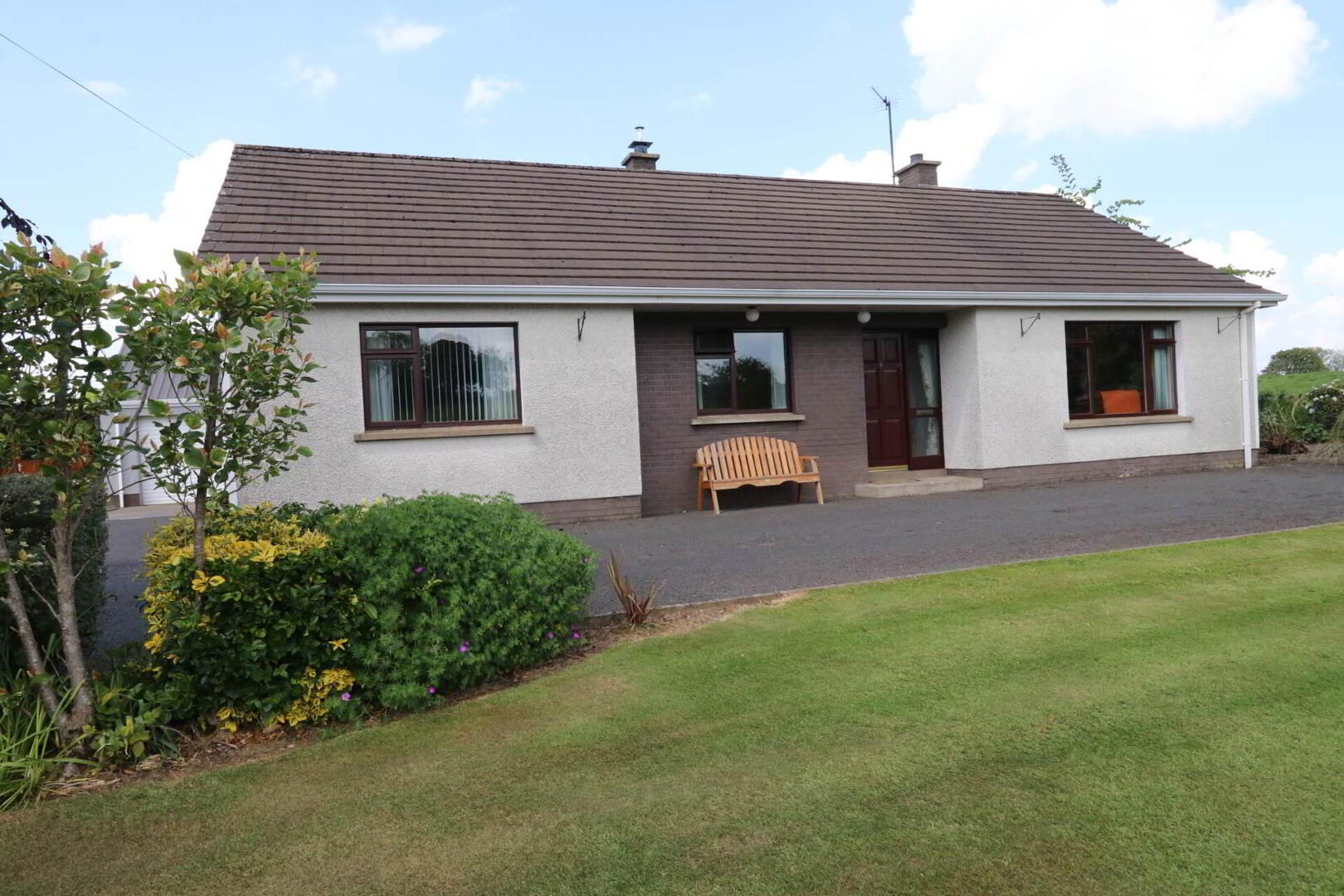
Features
- 3-bedroom bungalow nestled on approximately half an acre of private grounds
- Just minutes from Fintona with easy access to local schools, shops, cafés, and transport
- Comfortable lounge with an inviting open fire and efficient back boiler system
- Detached workshop/garage, perfect for DIY projects, storage, or small business use
- Handy carport offering additional covered parking or outdoor storage space
- Charming garden cabin with power an ideal retreat, creative studio, or entertaining spot
- Mature, well-kept gardens offering peace, privacy, & plenty of outdoor freedom
- Built circa 1989 / Rates circa £1065 per year / Circa 1700 sq ft
Enjoy the best of both worlds with this impressive bungalow set on circa 0.5 acres of landscaped grounds in peaceful countryside, yet just a short drive from Fintona`s shops, schools, cafés, and transport links. Offering generous living space, flexible accommodation, and exceptional outdoor potential, this is an ideal home for families, downsizers, or anyone seeking space, convenience, and a tranquil lifestyle all within easy reach of town.
Accommodation highlights
•Spacious and flexible accommodation including a generous living room with open fire and back boiler
•Three well-proportioned bedrooms, two with built-in wardrobes and a third currently used as a home office
•Large family bathroom with a spacious bath and separate shower
•Practical utility room offering added convenience and extra storage
•Large attic space with potential for storage or future conversion (subject to permissions)
Outdoor Highlights:
•Set on circa 0.5 acres of well-maintained grounds
•Detached garage/workshop ideal for hobbies or home business use
•Carport providing additional covered storage
•Charming cabin-style shed with electricity
- Perfect as a garden retreat, home studio, or entertaining space
- Endless potential for creatives or those working from home
Dimensions:-
Entrance hall - 13`2" x 6`5" + 19`2" x 3`1"
Living room - 16`3" x 13`2"
Kitchen/dining - 21`2" x 12`8"
Utility room - 11`8" x 6`7"
Bedroom one - 11`5" x 9`8"
Bedroom two - 12`8" x 11`8"
Bedroom three - 10`6" x 10`4"
Bathroom - 10`6" x 8`6"
Attic - 47`2" x 11`8"
Outside
Log Cabin - 16`2" x 13`3"
Garage/workshop - 33``2" x 18`1"
Car port - 20`1" x 11`7"
**Please note the image with the red line outlining the boundary is for guidance purposes only**
To arrange a viewing or for further information contact our office.
Tel: 02866 022200
Email: [email protected]
For the exact location copy the link below into www,what3words.com
what3words /// knitted.escaping.condensed
Notice
Please note we have not tested any apparatus, fixtures, fittings, or services. Interested parties must undertake their own investigation into the working order of these items. All measurements are approximate and photographs provided for guidance only.MISREPRESENTATION CLAUSE
Watters Property Sales give notice to anyone who may read these particulars as follows. These particulars do not constitute any part of an offer or contract. Any intending purchasers or lessees must satisfy them selves by inspection or otherwise to the correctness of each of the statements contained in these particulars. We cannot guarantee the accuracy or description of any dimensions, texts or photos which also may be taken by a wide camera lens or enhanced by photo shop. All dimensions are taken to the nearest 5 inches. Descriptions of the property are inevitably subjective and the descriptions contained herein are given in good faith as an opinion and not by way of statement of fact. The heating system and electrical appliances have not been tested and we cannot offer any guarantees on their condition.


