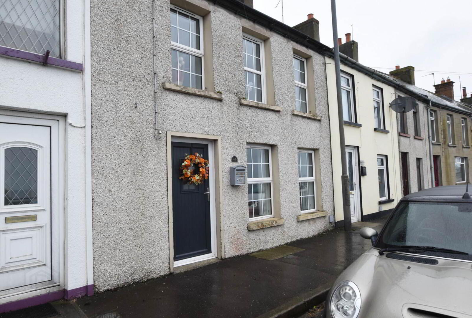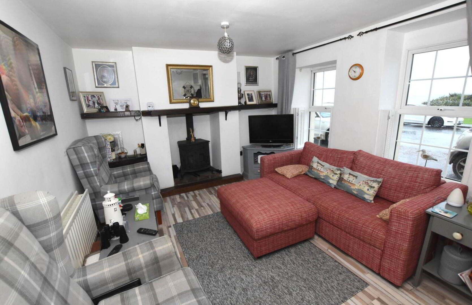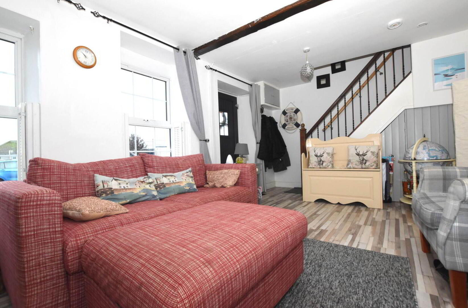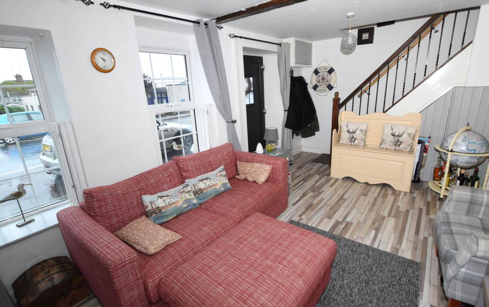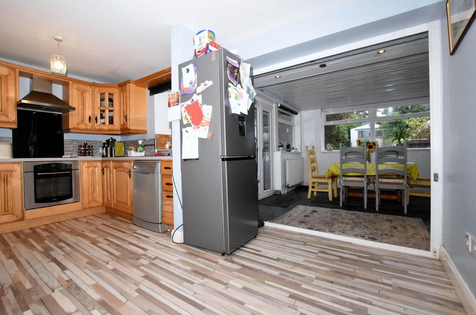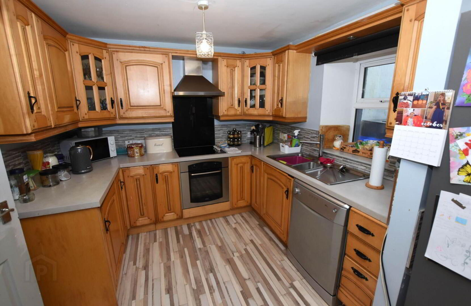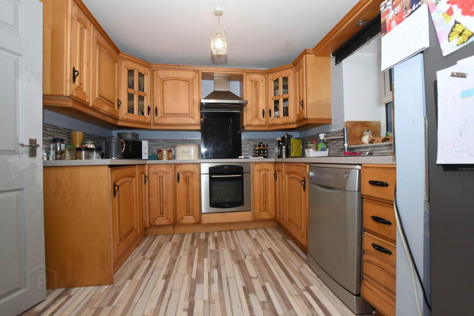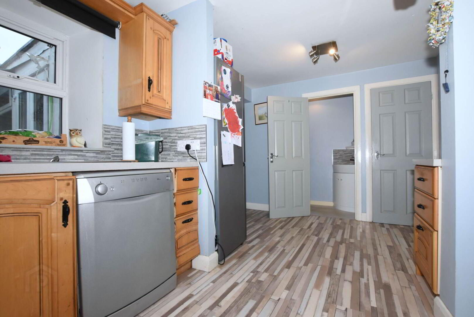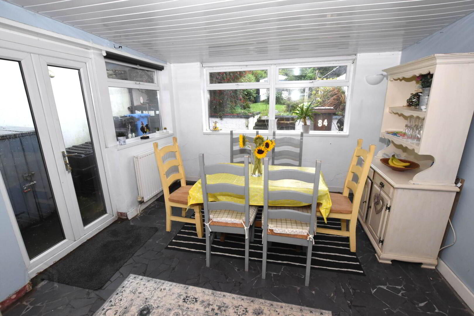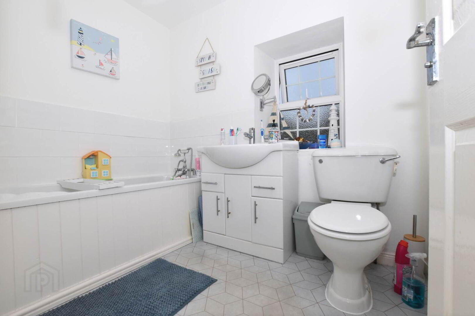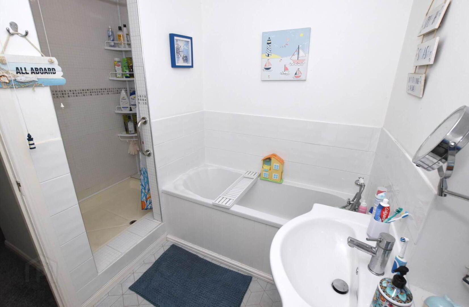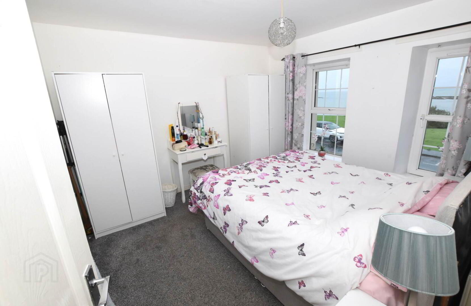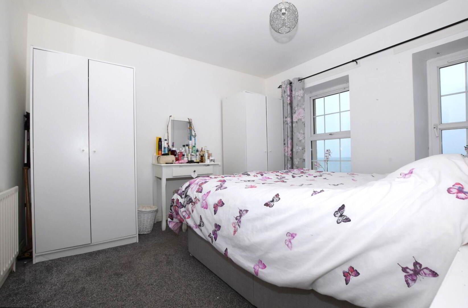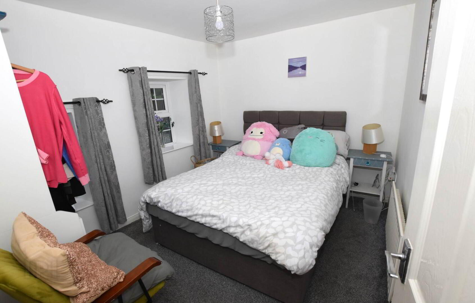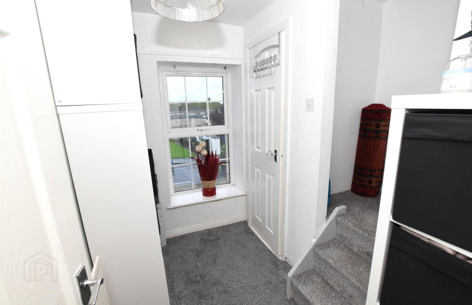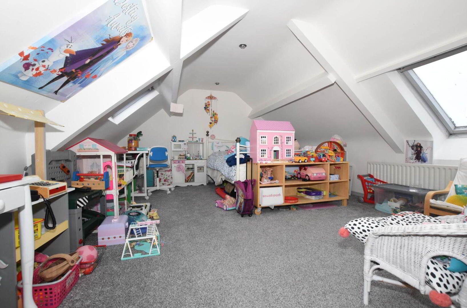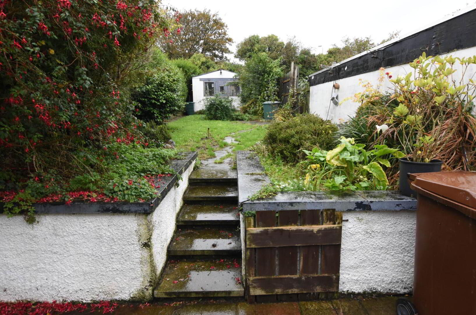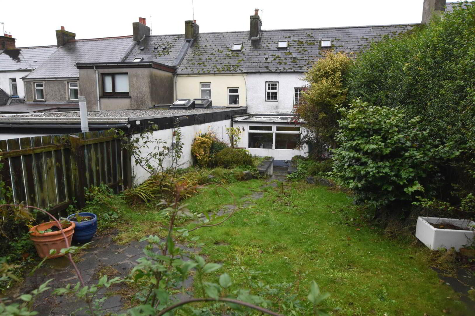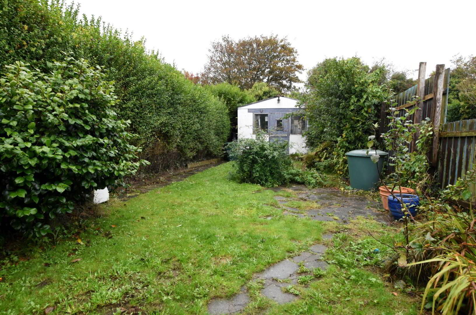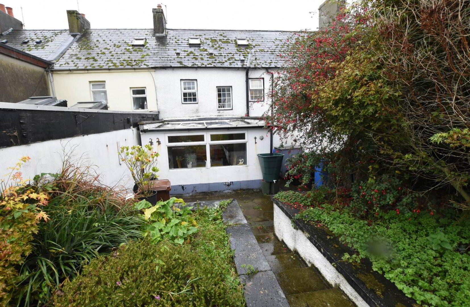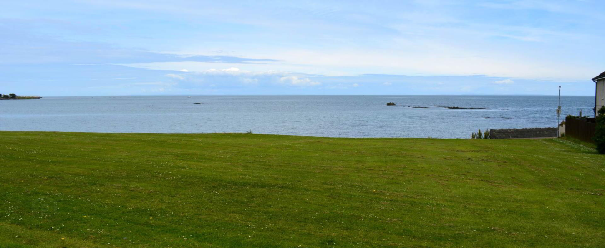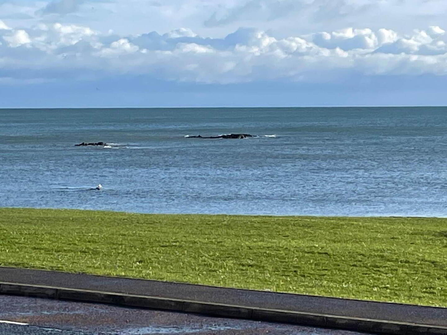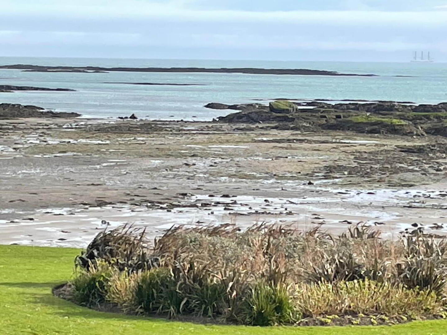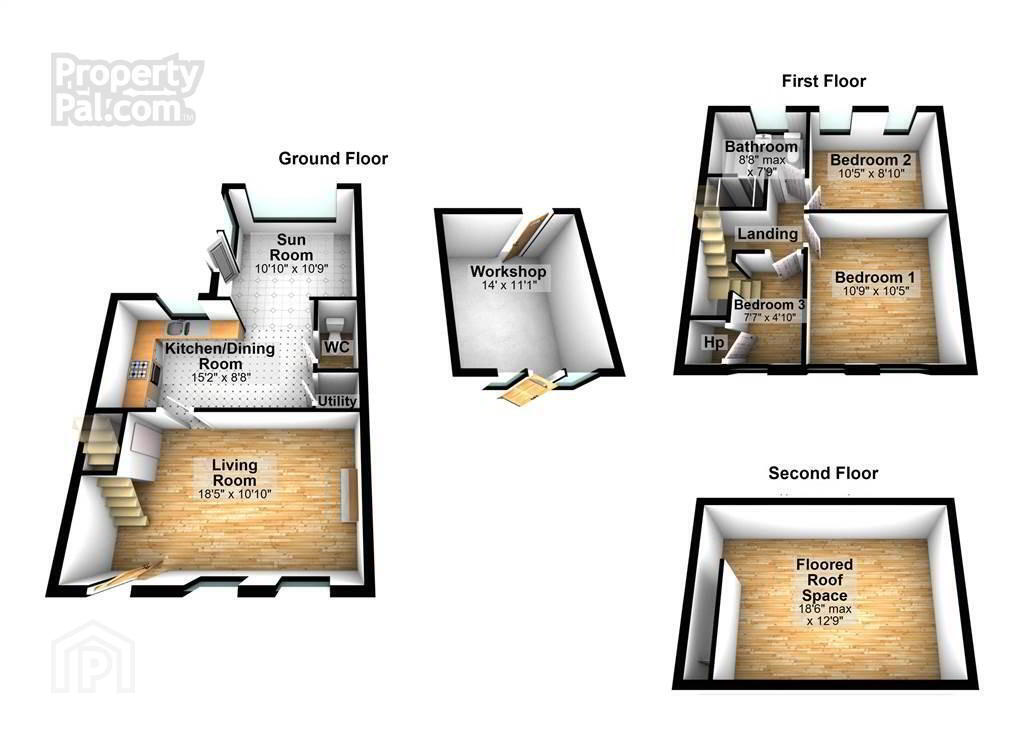84 Main Street,
Ballywalter, Newtownards, BT22 2PJ
2 Bed Terrace House
Price £149,950
2 Bedrooms
1 Bathroom
1 Reception
Property Overview
Status
For Sale
Style
Terrace House
Bedrooms
2
Bathrooms
1
Receptions
1
Property Features
Size
79 sq m (850.3 sq ft)
Tenure
Leasehold
Energy Rating
Broadband Speed
*³
Property Financials
Price
£149,950
Stamp Duty
Rates
£858.42 pa*¹
Typical Mortgage
Legal Calculator
In partnership with Millar McCall Wylie
Property Engagement
Views All Time
863
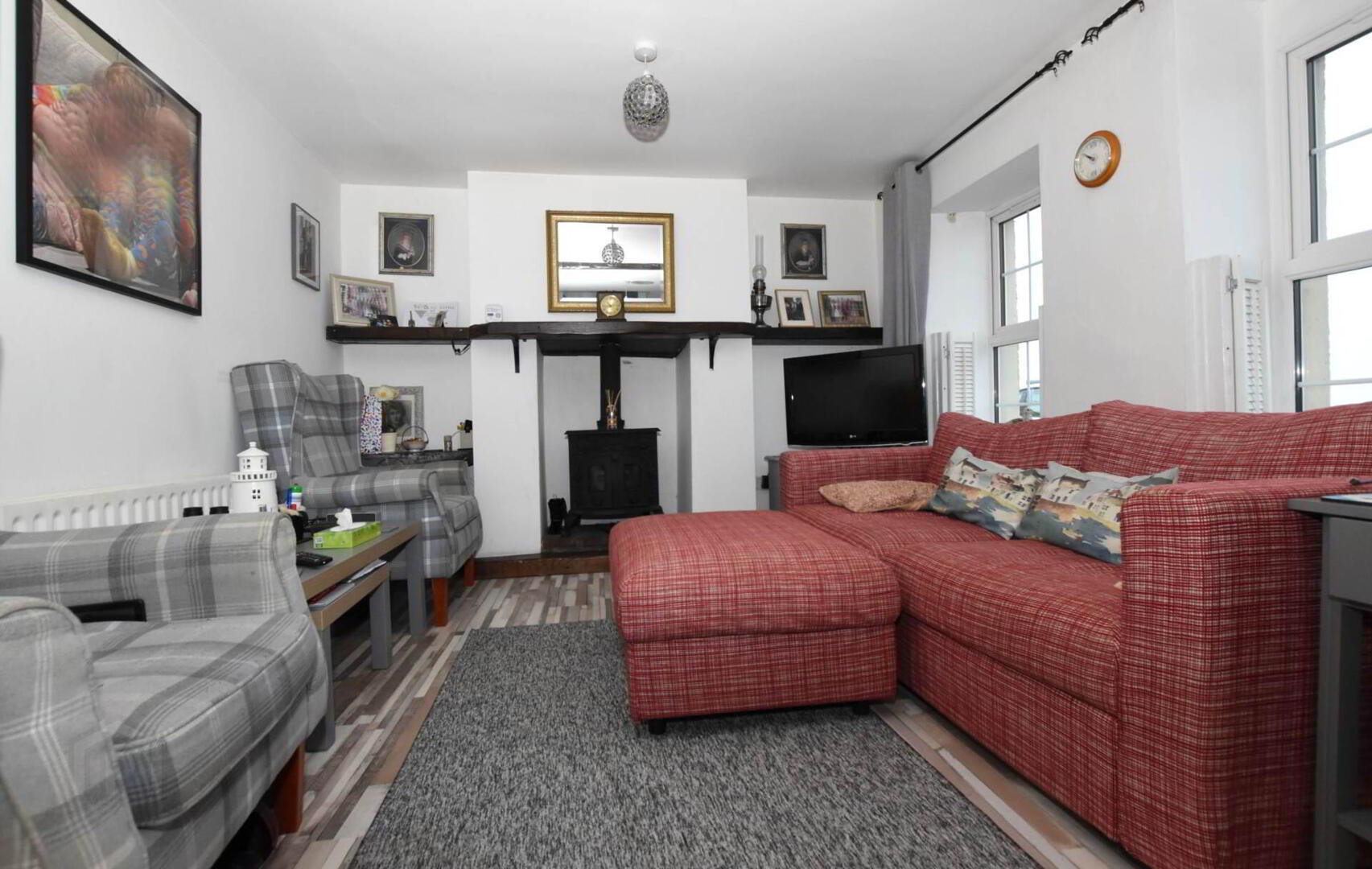
Additional Information
- Chain Free Mid terrace home
- Excellent sea views
- Lounge with multi burning stove
- Kitchen with space for table that opens into family/dining room
- Two first floor bedrooms and office
- First floor four piece bathroom suite
- Floored roofspace
- Oil fired heating
- Double glazing
- Enclosed private garden to the rear
Located on the main street of this popular seaside village, this well presented mi -terraced house enjoys excellent sea views and offers comfortable, well laid out accommodation throughout.
On the ground floor, the property features a welcoming lounge and spacious kitchen that open into a family/dining room, creating an ideal space for both relaxation and entertaining.
The first floor comprises two bedrooms, a bathroom, and a study, providing flexibility for home working or additional guest space.
A floored roof space offers useful extra storage or potential for further development (subject to any necessary consents).
To the rear, there is a private enclosed garden, perfect for outdoor dining or simply enjoying the peaceful surroundings.
The property benefits from double glazing and oil fired central heating, ensuring comfort throughout the year.
This attractive coastal home combines charm, practicality, and stunning views early viewing is highly recommended.
Ground Floor
Lounge - 18'4" (5.59m) x 10'7" (3.23m)
Free standing multi burning stove with wooden mantel. Under stair storage.
Kitchen - 15'2" (4.62m) x 9'7" (2.92m)
1 14 tub single drainer stainless steel sink unit. Good range of fitted high and low Kitchen units with glazed display cabinets and laminate work tops. Four ring electric hob and built in under oven.
Cloakroom
Low flush w.c. Vanitory unit.
Open to:
Dining / family room - 10'9" (3.28m) x 10'8" (3.25m)
Slate tiled floor,
First Floor
Bathroom
Panel bath with telephone hand shower. Vanitory unit. Low flush w.c. Tiled shower cubicle with electric shower. Part wall tiling.
Bedroom 1 - 10'7" (3.23m) x 10'4" (3.15m)
Bedroom 2 - 10'4" (3.15m) x 8'8" (2.64m)
Office / Store
Hotpress.
Roofspace - 18'5" (5.61m) x 12'6" (3.81m)
Floored.
Outside
Private enclosed garden to the rear in lawn.
Garden stores.
Oil boiler. Oil tank.
Notice
Please note we have not tested any apparatus, fixtures, fittings, or services. Interested parties must undertake their own investigation into the working order of these items. All measurements are approximate and photographs provided for guidance only.


