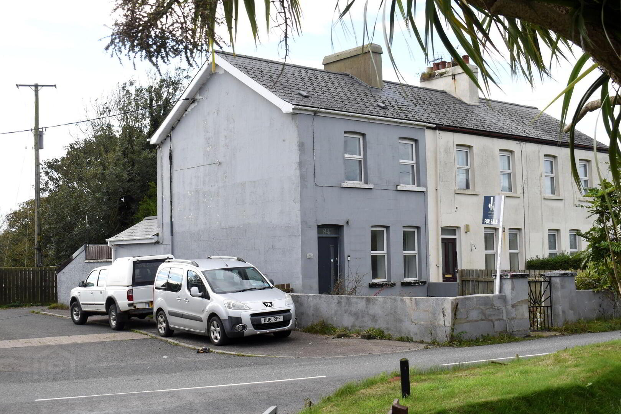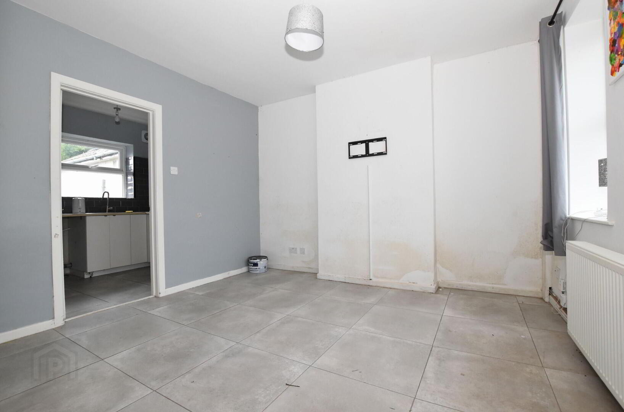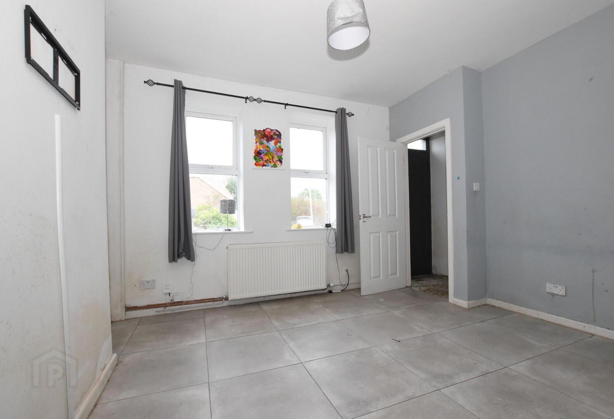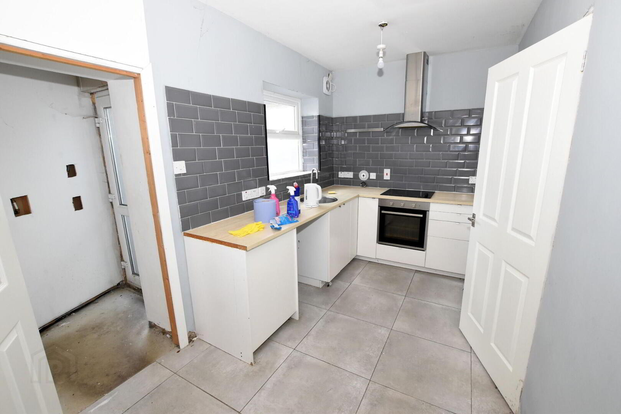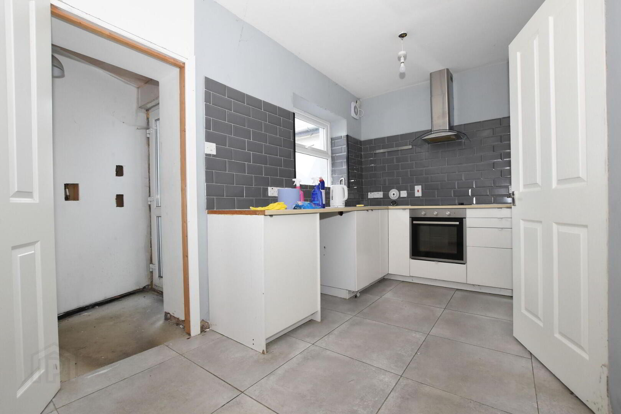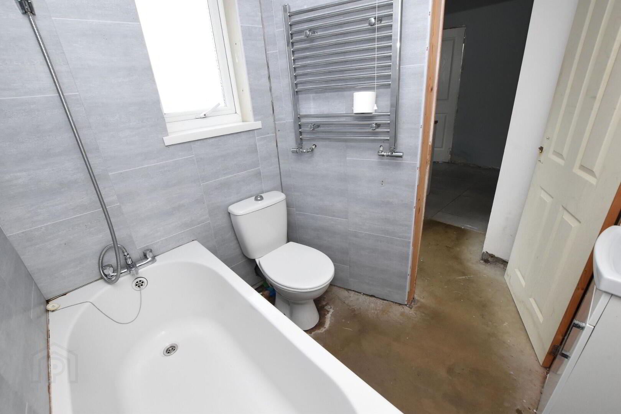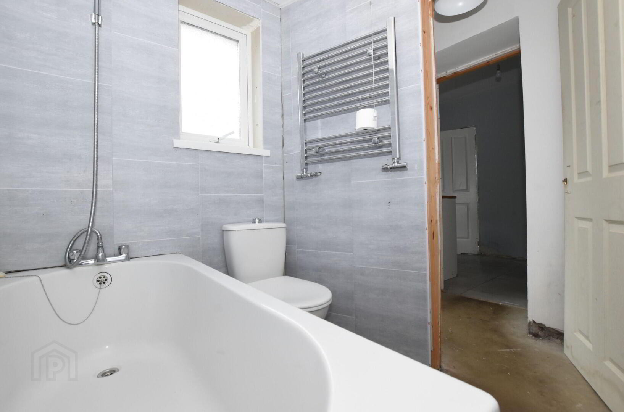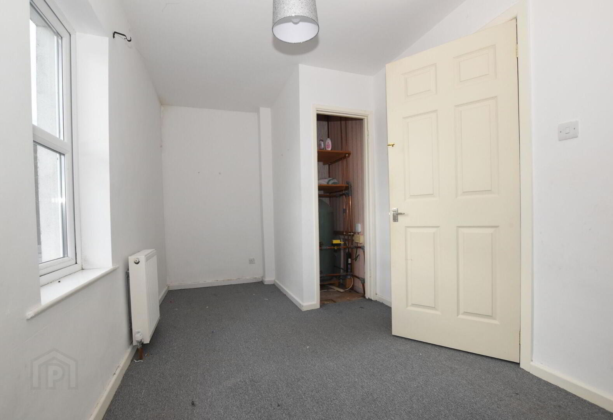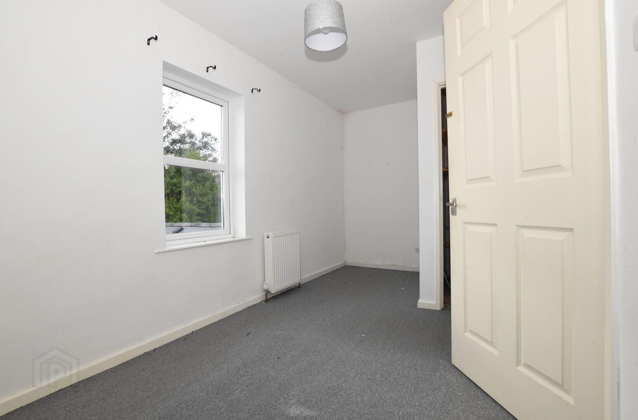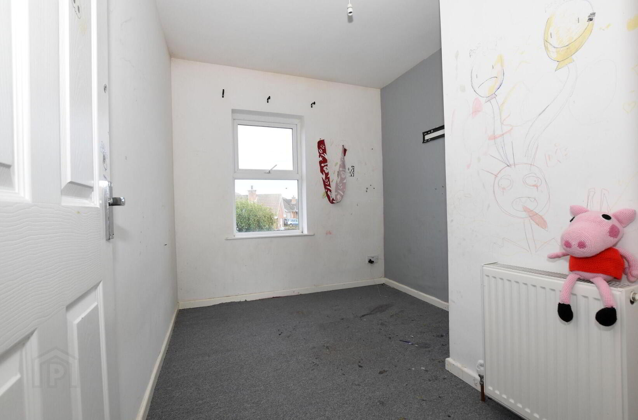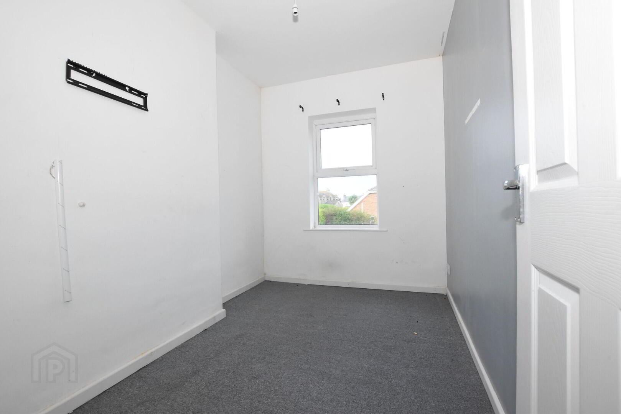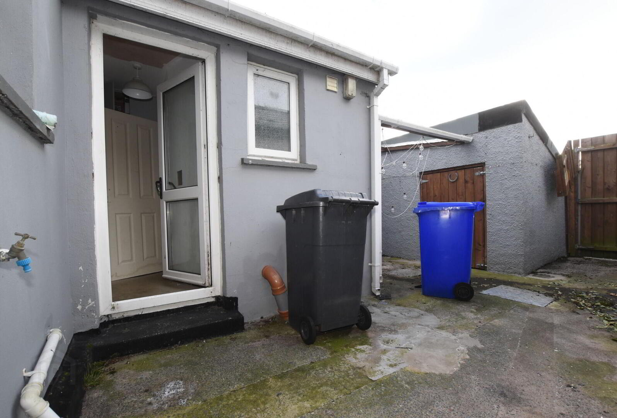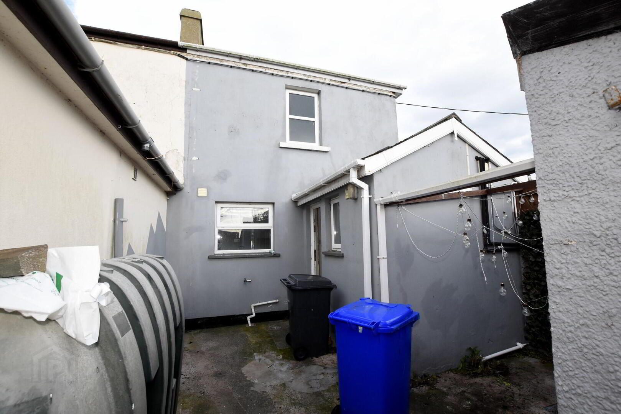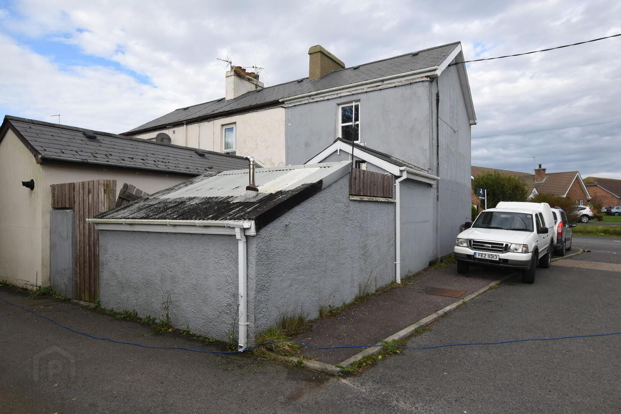84 Main Road,
Portavogie, BT22 1DA
3 Bed End-terrace House
Offers Around £74,500
3 Bedrooms
1 Bathroom
2 Receptions
Property Overview
Status
For Sale
Style
End-terrace House
Bedrooms
3
Bathrooms
1
Receptions
2
Property Features
Tenure
Not Provided
Heating
Oil
Broadband Speed
*³
Property Financials
Price
Offers Around £74,500
Stamp Duty
Rates
£619.97 pa*¹
Typical Mortgage
Legal Calculator
Property Engagement
Views All Time
760
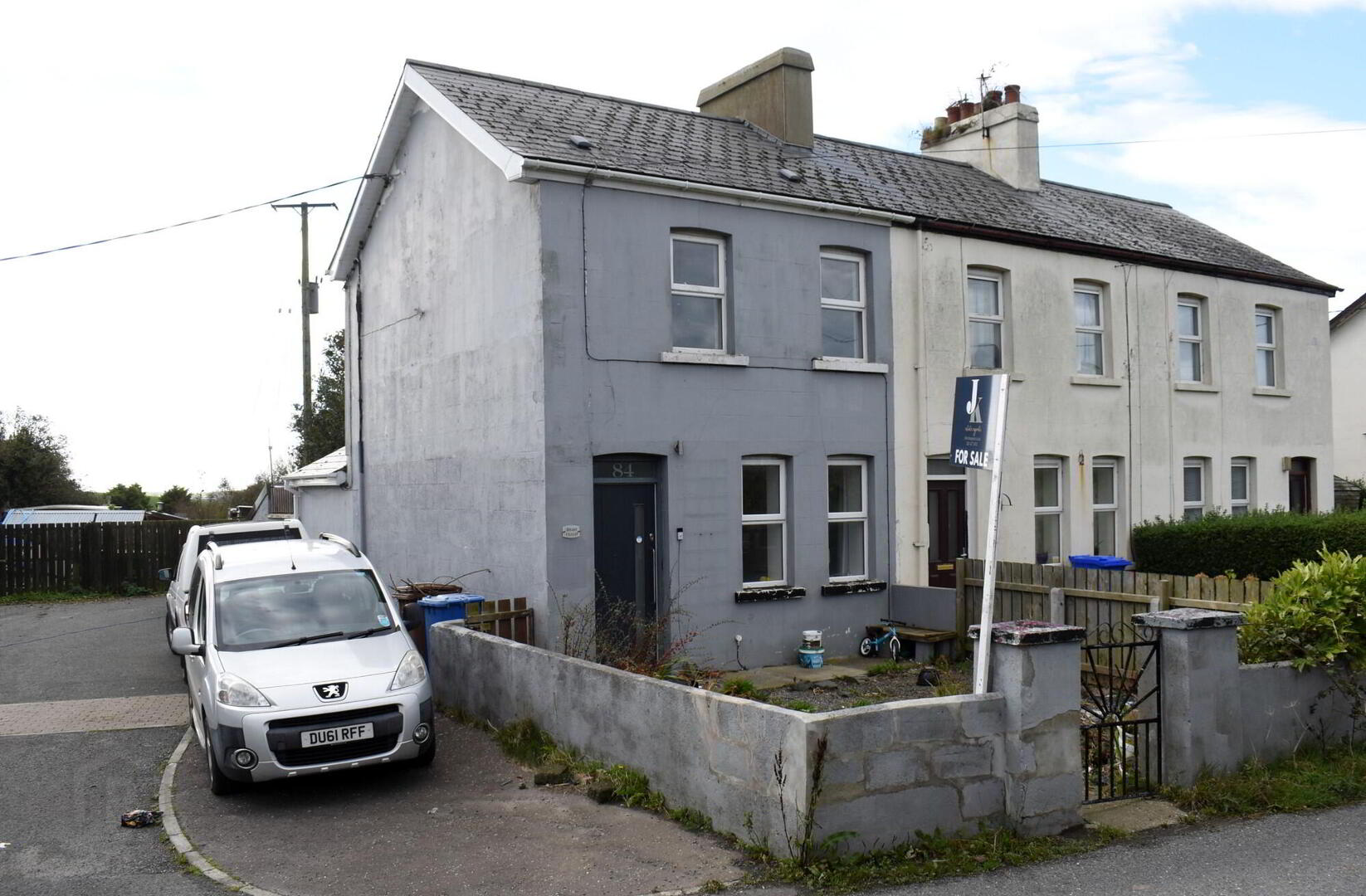
Additional Information
- End Terrace property
- In need of updating throughout
- Full of potential
- Spacious Lounge
- Kitchen/Dining
- 3 First Floor Bedrooms
- Family Bathroom on Ground Floor
- OFCH; uPVC double glazed
- Enclosed rear concrete Yard
- CASH OFFERS ONLY!!
End Terrace | 3 Bedrooms | Cash Buyers Only
Tucked quietly on the outskirts of Portavogie, this end-terrace home offers the perfect project for anyone keen to roll up their sleeves and create something special.
Inside you’ll find a lounge, a kitchen/dining area, a family bathroom, and three first-floor bedrooms — all waiting for a fresh new look. Along with an easily maintained concrete yard to the rear.
The location keeps you close to everything the village has to offer, including your next fish supper — just a quick two-minute drive to the harbour, local shops, and restaurants — yet it still enjoys a peaceful, tucked-away feel.
A great opportunity for renovators or investors looking for a blank canvas just minutes from the sea.
CASH OFFERS ONLY!!!
Ground Floor
- Entrance Hall
- Part glazed Entrance door.
- Lounge
- 3.78m x 3.68m (12'5 x 12'1)
Tiled flooring, double panel radiator. Understairs Storage. - Kitchen/Dining Area
- 4.29m x 2.18m (14' 1" x 7' 2")
A range of low level modern units, wooden effect worktops. Single stainless steel bowl with mixer taps. 4 ring electric hob, low level oven grill with polished stainless steel/glass extractor hood over. Plumbed for washing machine. Tiled flooring; part tiled walls. Double panel radiator. - Rear Hall
- Part PVC double glazed door to rear Yard area.
- Bathroom
- 1.91m x 1.68m (6' 3" x 5' 6")
3 piece white suite comprising; panelled bath with hand shower, low flush WC, pedestal wash hand basin in high gloss vanity unit. Wall mounted towel rail/radiator.
First Floor
- Landing
- Double panel radiator.
- Bedroom 1
- 2.92m x 2.34m (9'7 x 7'8)
Overall. Double panel radiator. - Bedroom 2
- 2.92m x 2.06m (9'7 x 6'9)
Overall. Double panel radiator. - Bedroom 3
- 4.5m x 2.29m (14'9 x 7'6)
Overall, to include hot press. Double panel radiator.
Outside
- To the front; pebbled garden with flower beds and concrete pathway.
Rear enclosed concrete yard with Shed. - Shed
- 2.82m x 1.55m (9'3 x 5'1)
Boiler Unit.


