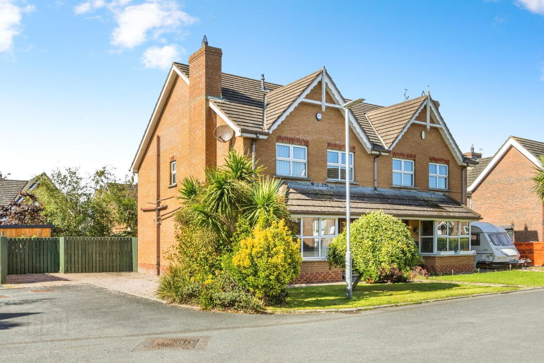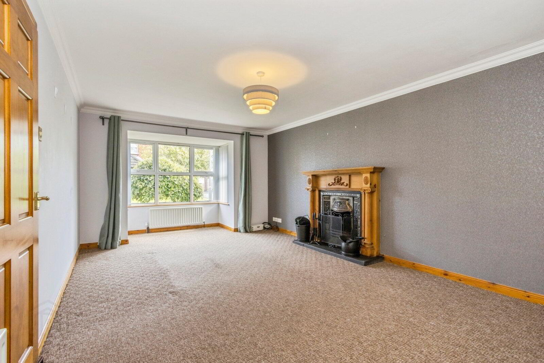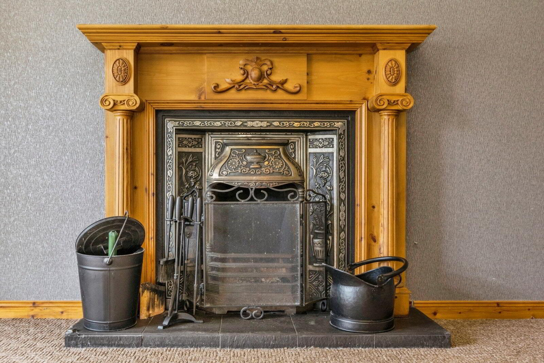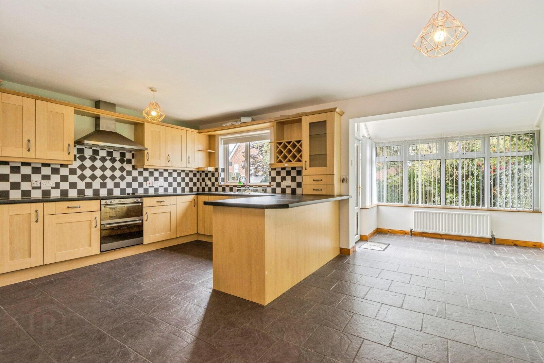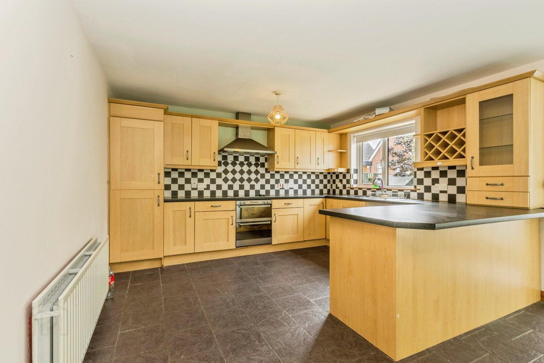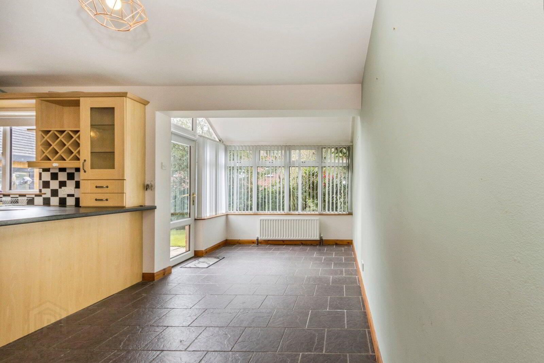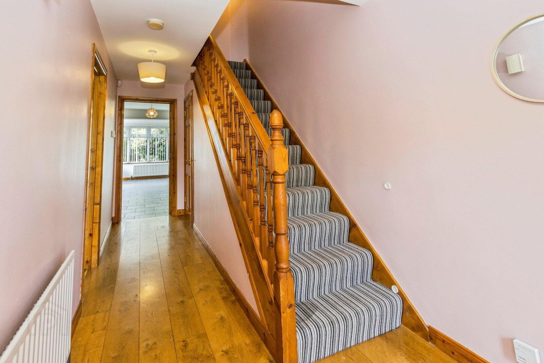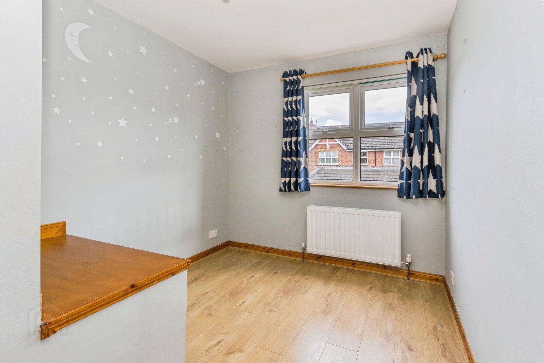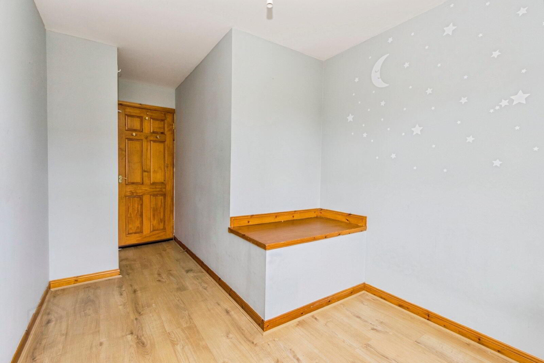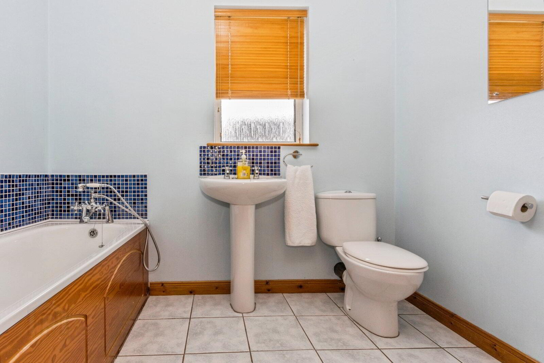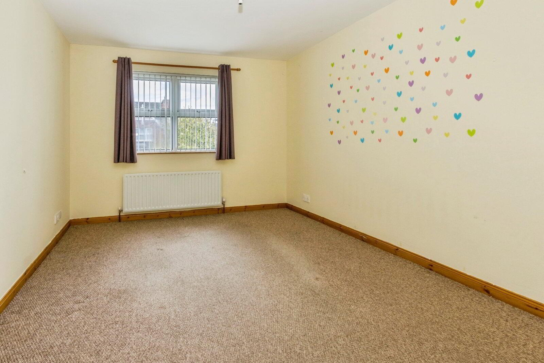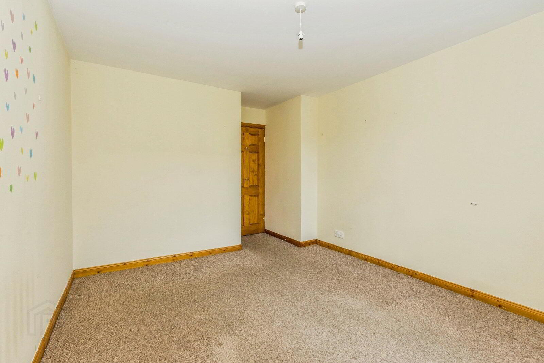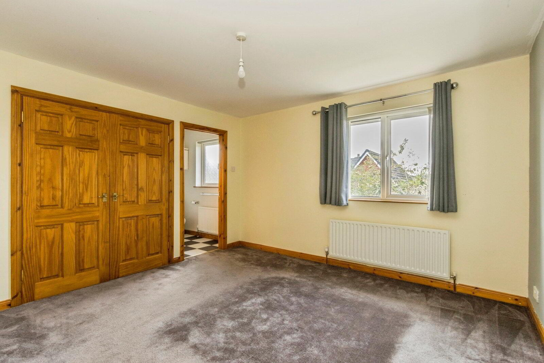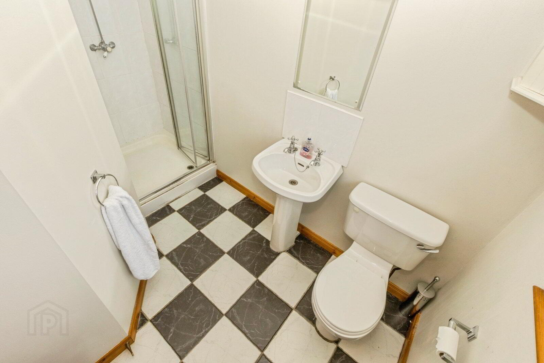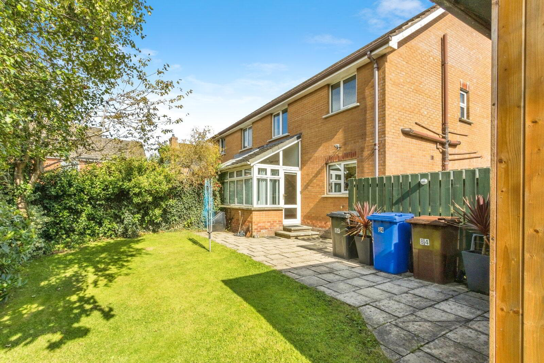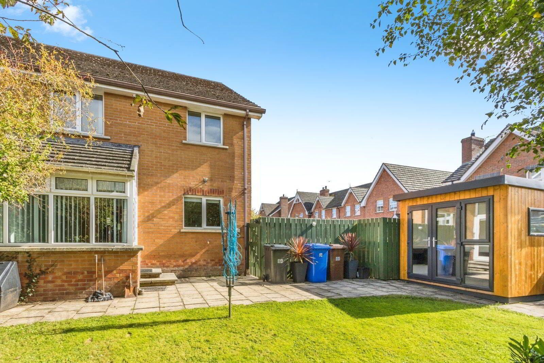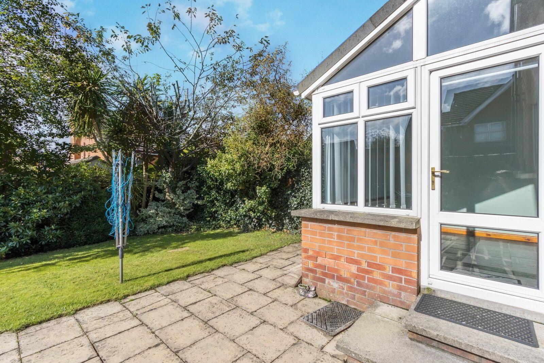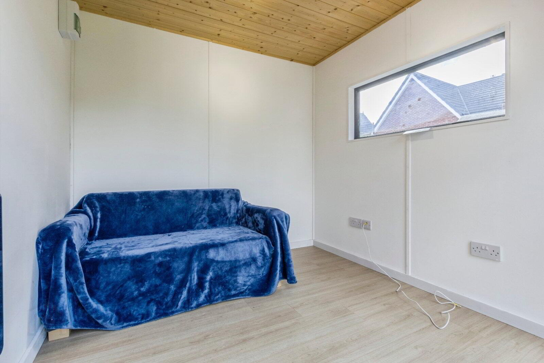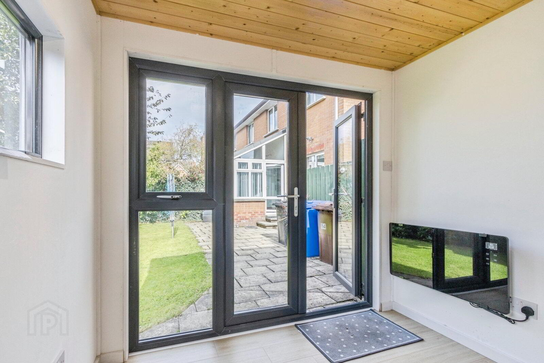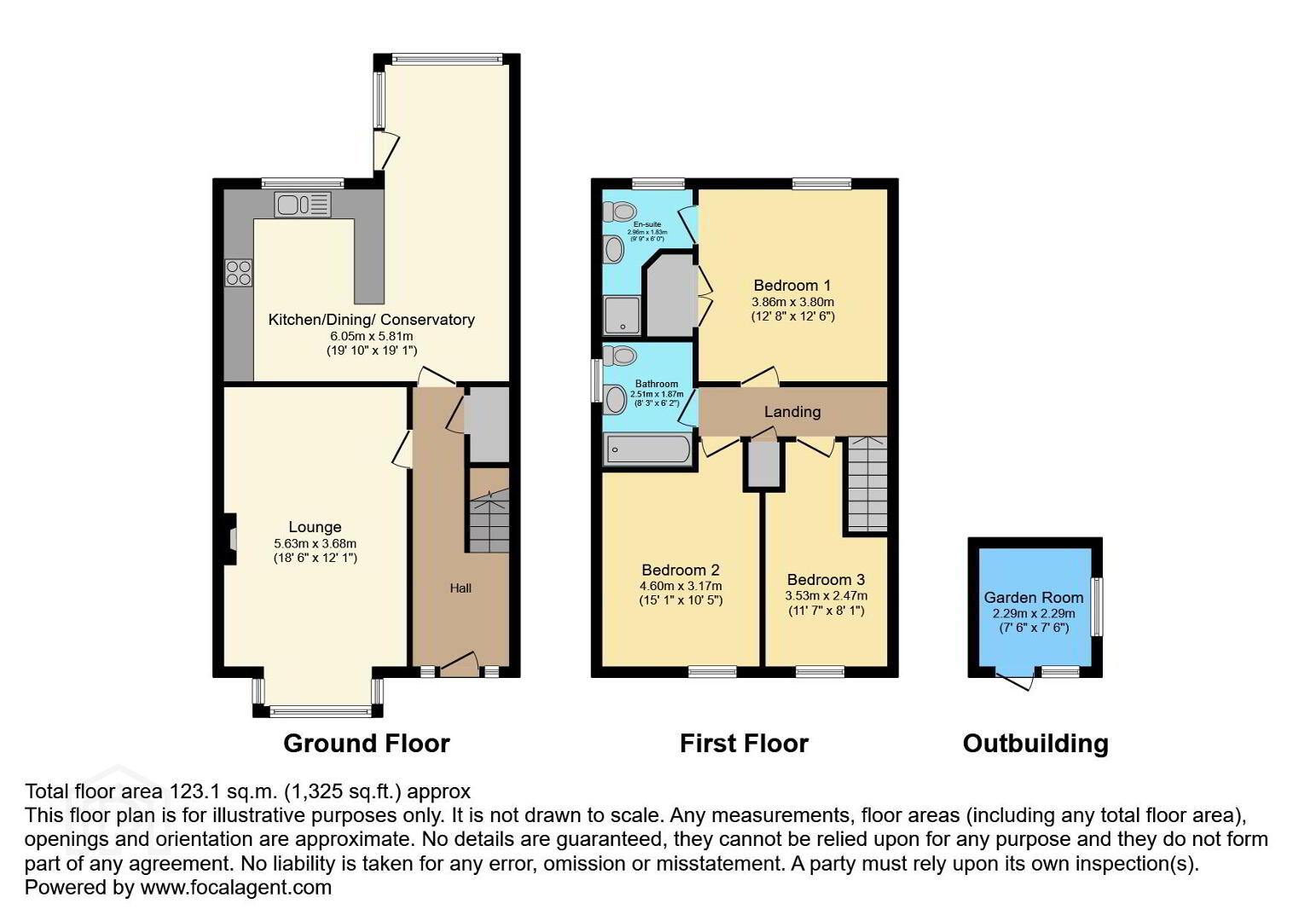84 Ardvanagh Road,
Conlig, Newtownards, BT23 7XN
3 Bed Semi-detached House
Asking Price £199,950
3 Bedrooms
2 Bathrooms
2 Receptions
Property Overview
Status
For Sale
Style
Semi-detached House
Bedrooms
3
Bathrooms
2
Receptions
2
Property Features
Tenure
Not Provided
Energy Rating
Broadband Speed
*³
Property Financials
Price
Asking Price £199,950
Stamp Duty
Rates
£643.81 pa*¹
Typical Mortgage
Legal Calculator
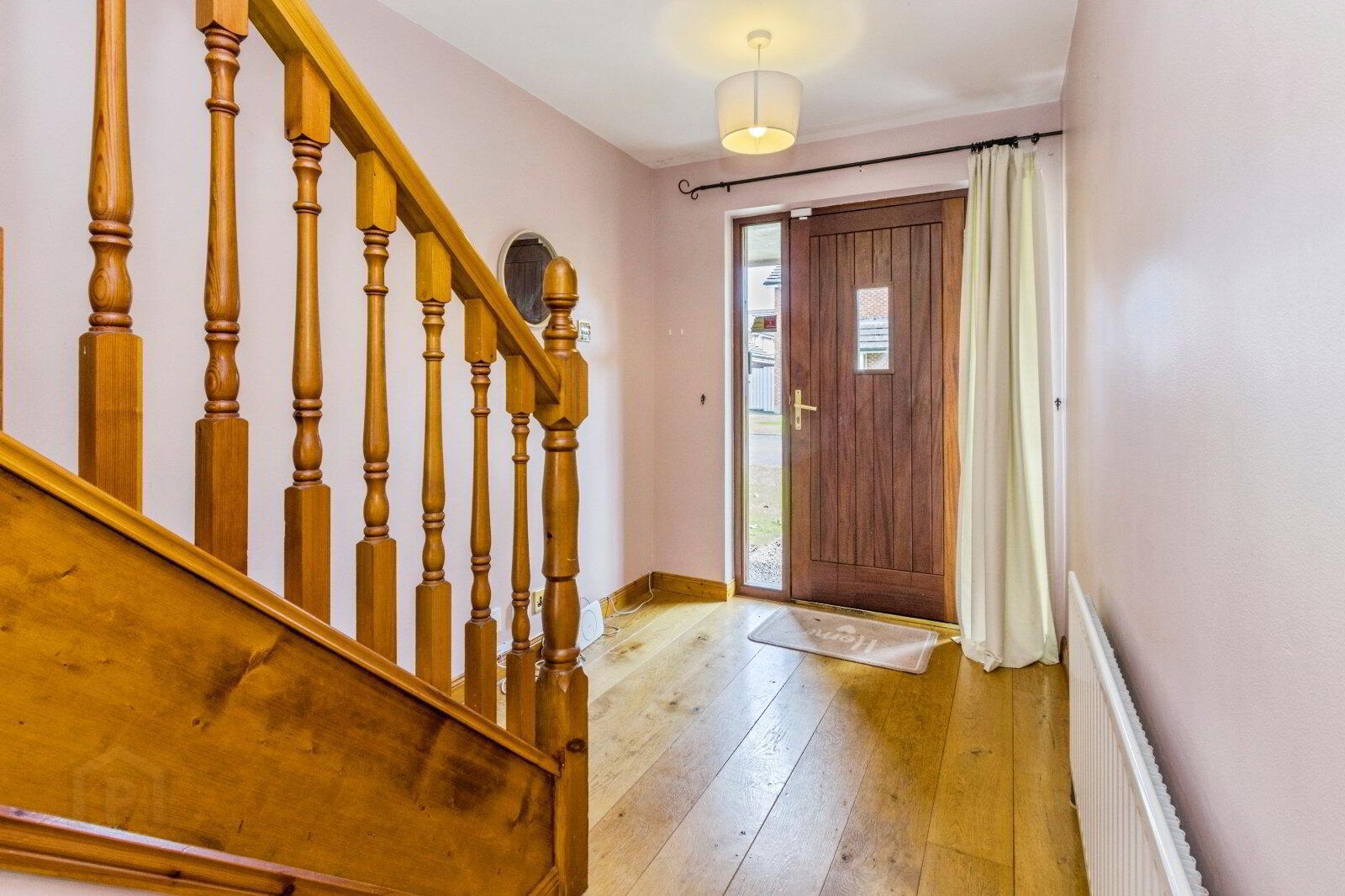
Additional Information
- Semi detached villa
- No onward chain
- 3 Bedrooms
- Master bedroom with ensuite
- Spacious Lounge
- Fitted kitchen open to dining / sun room
- Bathroom with white suite
- Gas fired heating and double glazed
- Ample off street Car parking
- Mature enclosed rear garden
- Garden room / Home office
- Description
- Situated in a popular residential location, this three-bedroom semi-detached home offers well-planned accommodation and excellent outdoor space, making it an attractive option for a wide range of buyers.
On the ground floor, a welcoming entrance hall leads to a bright lounge, while to the rear a fitted kitchen and dining area flow seamlessly into a sunroom area, creating a versatile family space with direct access to the garden.
The first floor comprises three well-proportioned bedrooms, including a main bedroom with its own en-suite shower room. A modern white bathroom suite completes the layout.
Externally, the property enjoys off-street parking to the front. To the rear, an enclosed garden provides both lawn and patio areas, together with a garden room that offers flexibility for use as a home office, hobby room, or additional living space.
With the benefit of gas-fired central heating and full double glazing, this is a comfortable and practical home in a convenient setting close to local amenities, schools, and transport links.
- Reception Hall
- Hardwood front door with double glazed side panels, solid wooden floor, under stairs storage.
- Lounge
- Feature wooden fireplace with cast iron inset and slate hearth, cornice ceiling.
- Kitchen / Dining / Conservatory
- Single drainer 1.5 stainless steel sink unit with mixer taps, excellent range of high and low level units with laminated work surfaces, breakfast bar, built in double oven and 4 ring ceramic hob, stainless steel chimney extractor fan, plumbed for washing machine, integrated fridge freezer, part tiled walls, ceramic tiled floor, integrated dishwasher. Open plan to casual ding area which in turn is open plan to a conservatory area with uPVC double glazed door to the rear garden.
- First floor landing
- Airing cupboard with gas boiler. Access to roof space.
- Bedroom 1
- Double built in robe.
- Ensuite shower room
- White suite comprising: Fully tiled built in shower cubicle with thermostatically controlled shower, pedestal wash hand basin with tiled splashback, low flush WC, ceramic tiled floor,.
- Bedroom 2
- Bedroom 3
- Laminate wooden floor.
- Family Bathroom
- White suite comprising: Panelled bath with mixer taps and telephone hand shower, dual flush WC, pedestal wash hand bsin, part tiled walls, ceramic tiled floor.
- Outside
- Pebbled driveway to car parking space.
- Gardens
- Front garden in lawns and shrubs.
Enclosed rear garden in lawns and shrubs with paved patio area. Garden shed, outside tap and light.
Garden Room with power and wall mounted electric heater, uPVC double glazed French doors.


