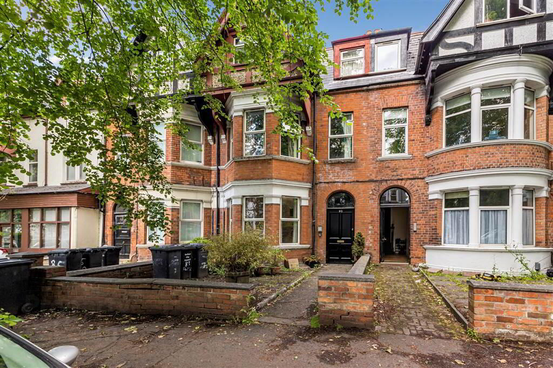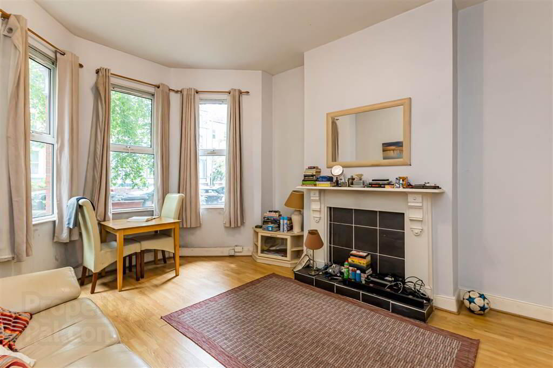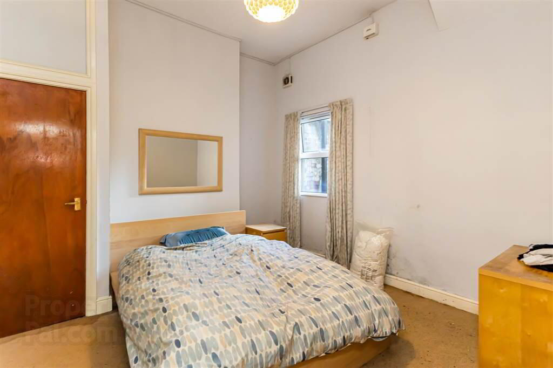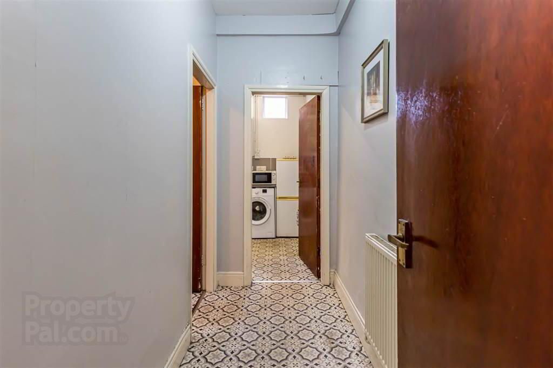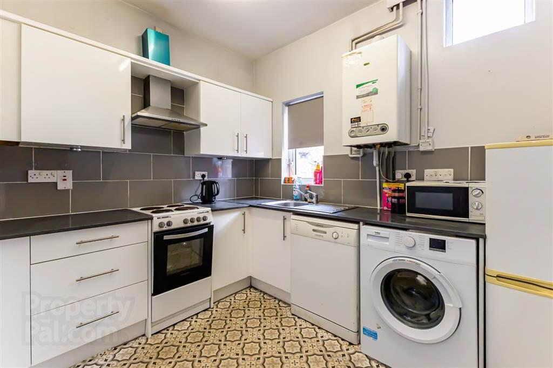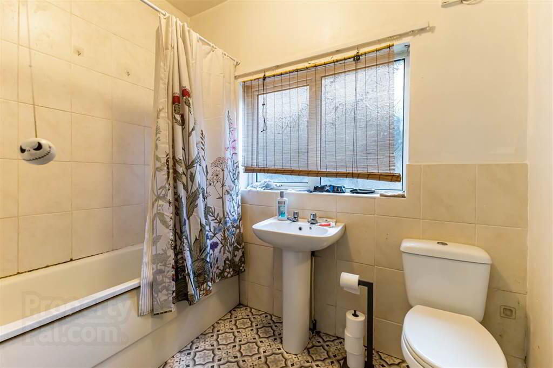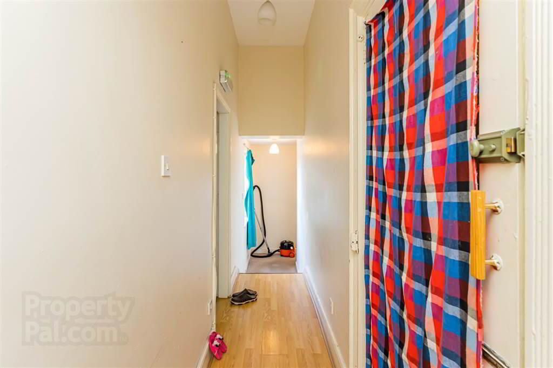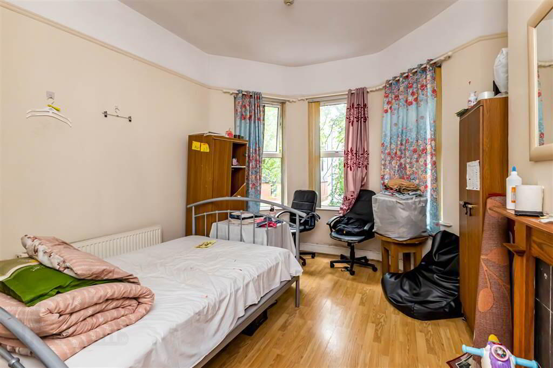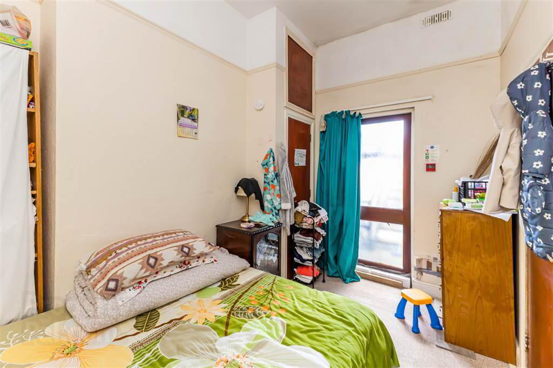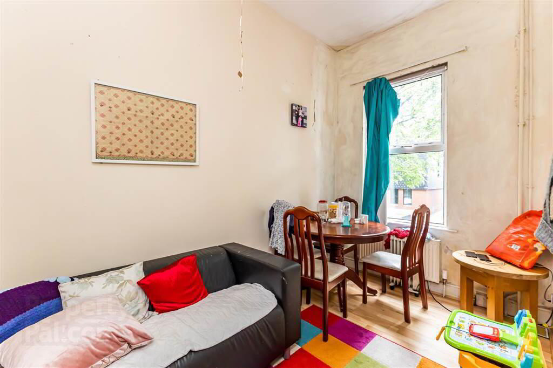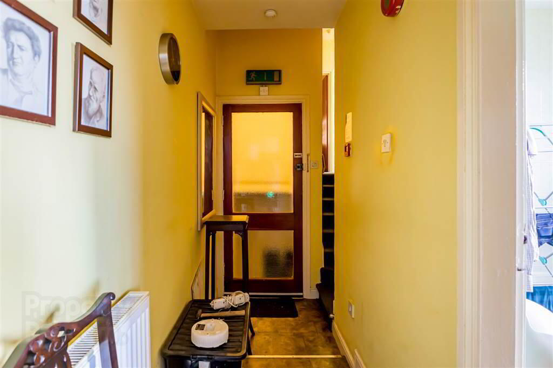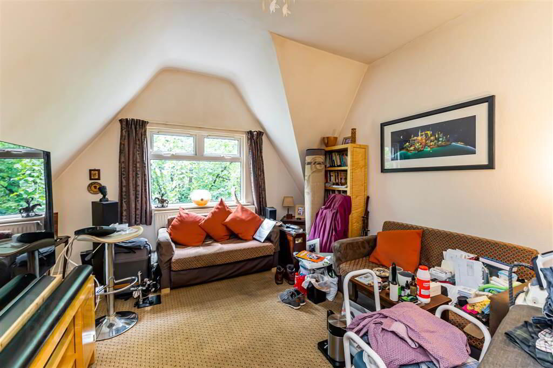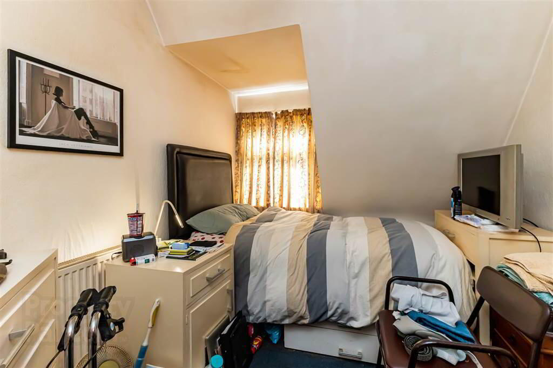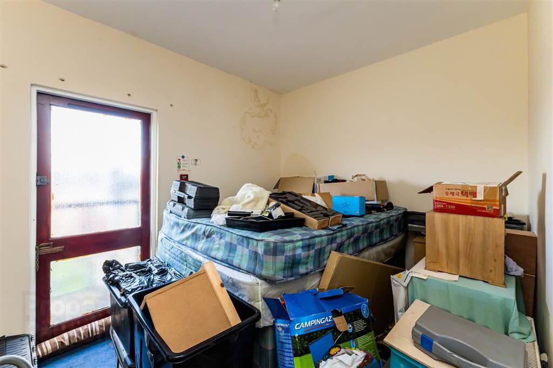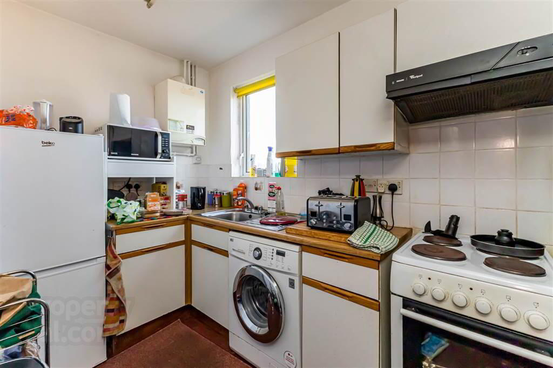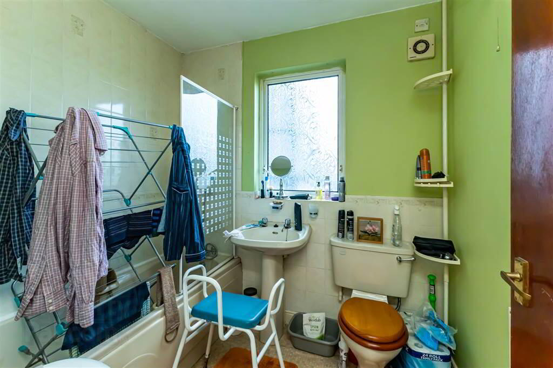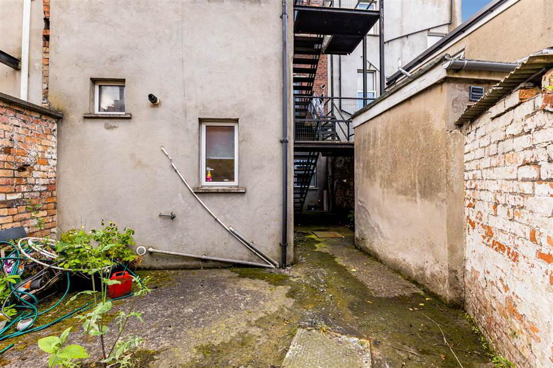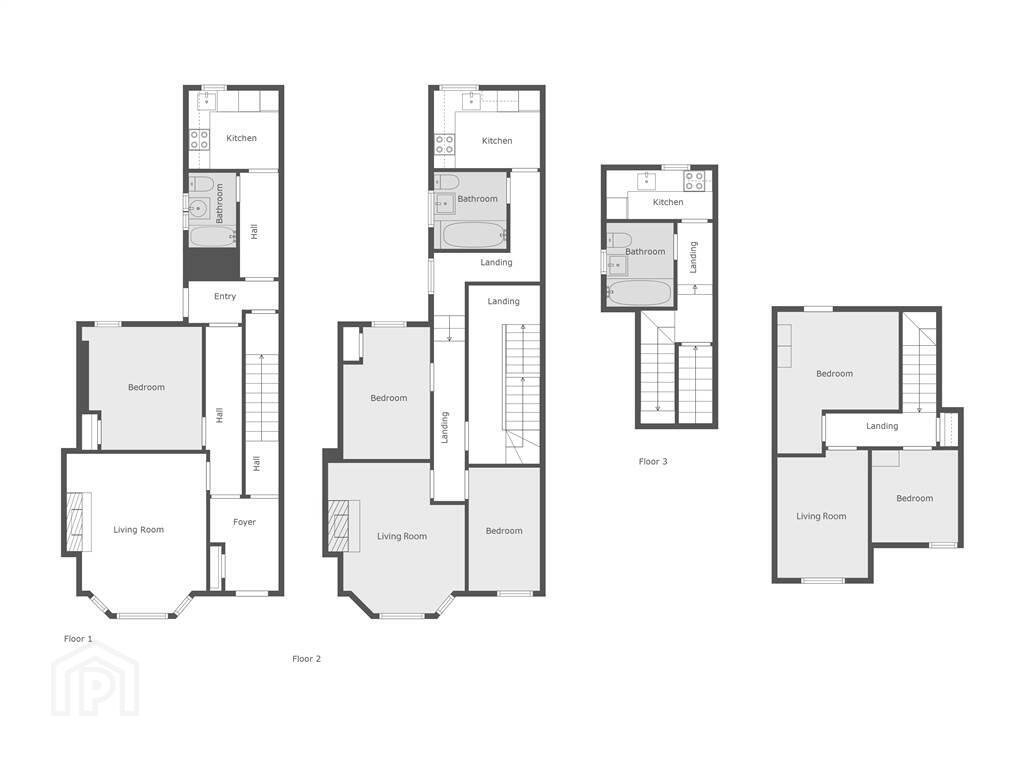83 Wellington Park,
Off Lisburn Road, Belfast, BT9 6DP
Apartment Block
Offers Around £415,000
5 Bedrooms
Property Overview
Status
For Sale
Style
Apartments
Bedrooms
5
Property Features
Tenure
Not Provided
Energy Rating
Heating
Gas
Property Financials
Price
Offers Around £415,000
Stamp Duty
Rates
Not Provided*¹
Typical Mortgage
Legal Calculator
In partnership with Millar McCall Wylie
Property Engagement
Views Last 7 Days
356
Views Last 30 Days
1,667
Views All Time
7,806
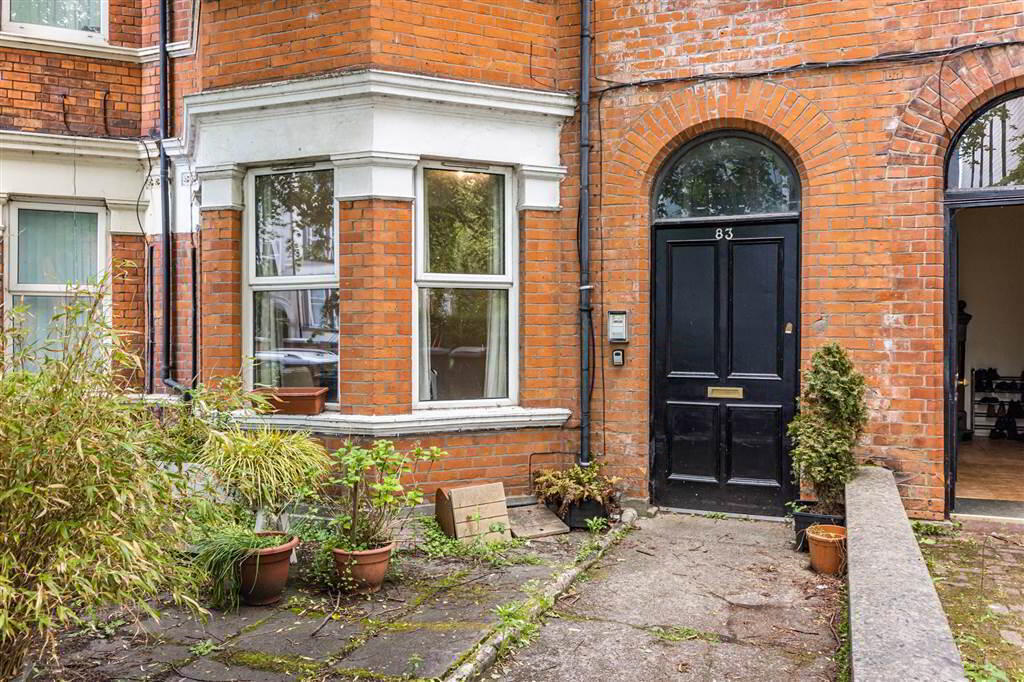
Additional Information
- Superb Investment Opportunity
- Three Self Contained Units
- Gas Fired Central Heating and Double Glazed Windows
- Secure Yard to Rear
- Available with Vacant Possession
- Prime Location for Rentals
Ground floor offering a one bedroom apartment with lounge with bay window, spacious double bedroom, galley kitchen and a family bathroom. First floor offering a two bedroom apartment, kitchen and bathroom with three piece suite. The second floor offering a two bedroom apartment with lounge, kitchen and family bathroom with three piece suite.
Wellington Park is a popular tree-lined road positioned between Malone and Lisburn Roads. Early viewing is highly recommended.
Ground Floor
- HALLWAY:
- APARTMENT ONE
- LOUNGE:
- 4.78m x 4.06m (15' 8" x 13' 4")
Bay window, laminate flooring, fireplace with tiled inset and wooden mantel. - KITCHEN:
- 2.97m x 2.34m (9' 9" x 7' 8")
High and low level units with splashback tiling, stainless steel sink and drainer, stainless steel cooker hood, freestanding oven and ceramic hob. - BEDROOM (1):
- 3.73m x 3.63m (12' 3" x 11' 11")
Laminate flooring. - BATHROOM:
- Three piece suite with panel bath shower attachment, wash hand basin and W/C. Part-tiled walls.
First Floor
- APARTMENT TWO
- KITCHEN:
- 3.m x 2.08m (9' 10" x 6' 10")
High and low level units with splashback tiling, stainless steel sink and drainer, stainless steel cooker hood, freestanding oven and ceramic hob. Access to fire escape. - LIVING ROOM:
- 4.75m x 3.71m (15' 7" x 12' 2")
Bay window and laminate flooring. - BEDROOM (1):
- 3.63m x 2.67m (11' 11" x 8' 9")
Carpeted with access to fire escape. - BEDROOM (2):
- 3.68m x 2.34m (12' 1" x 7' 8")
Bay window and carpeted. - BATHROOM:
- Three piece suite with panel bath shower attachment, wash hand basin and W/C. Part-tiled walls.
Second Floor
- APARTMENT THREE
- LOUNGE:
- 4.9m x 3.3m (16' 1" x 10' 10")
Carpeted. - KITCHEN:
- 3.18m x 3.35m (10' 5" x 11' 0")
High and low level units with splashback tiling, stainless steel sink and drainer, stainless steel cooker hood, freestanding oven and ceramic hob. Access to fire escape. - BEDROOM (1):
- 3.23m x 2.54m (10' 7" x 8' 4")
Carpeted. - BEDROOM (2):
- 3.73m x 3.68m (12' 3" x 12' 1")
Carpeted. - BATHROOM:
- Three piece suite with panel bath shower attachment, wash hand basin and W/C. Part-tiled walls.
Outside
- Secure concrete yard to rear. Fire escape.
Directions
Turn off Lisburn Road on to Wellington Park and the property is on your left.


