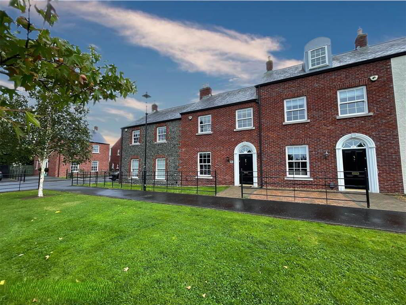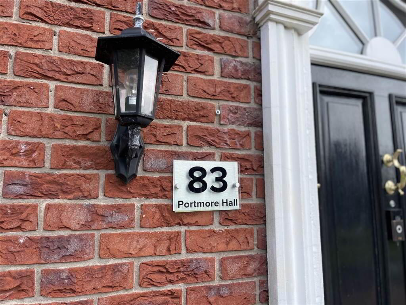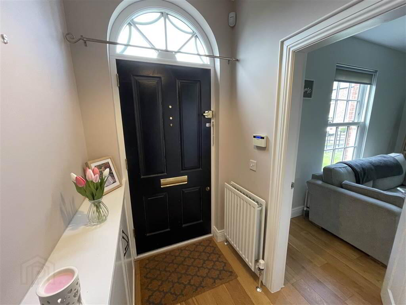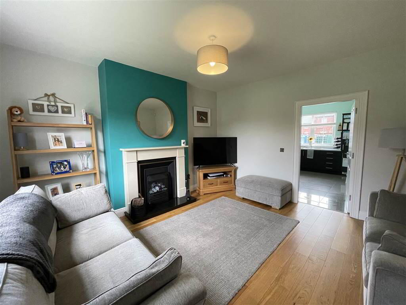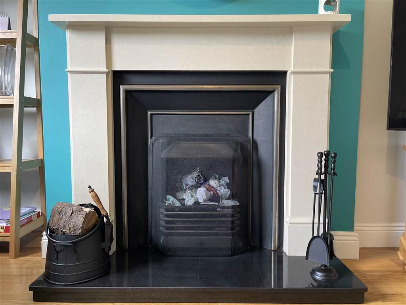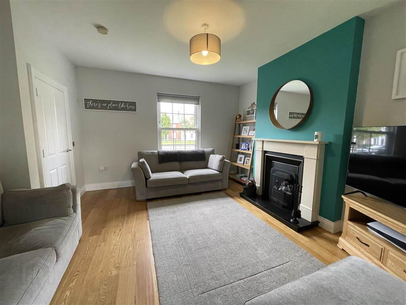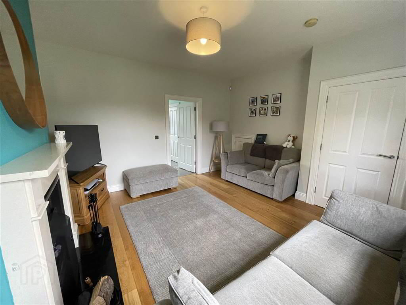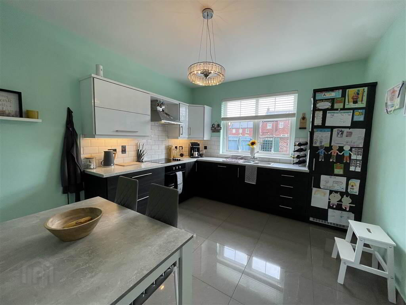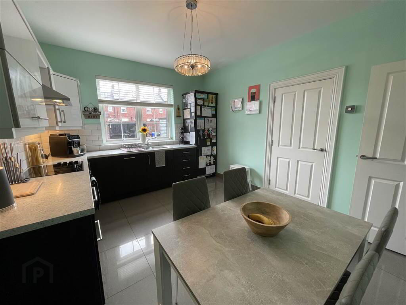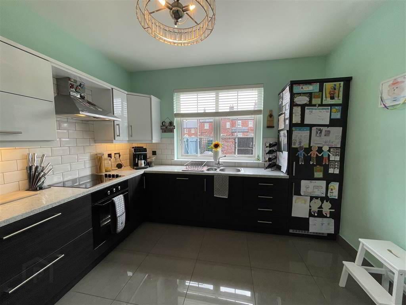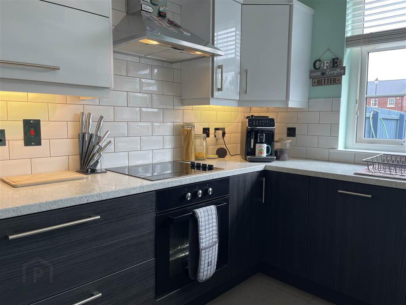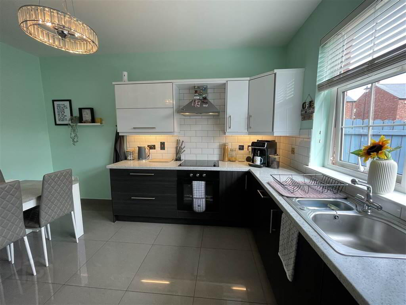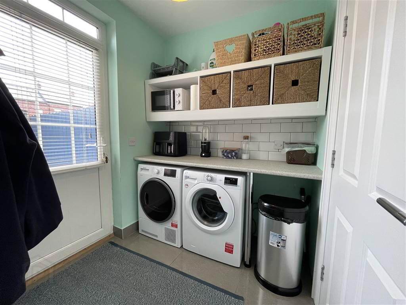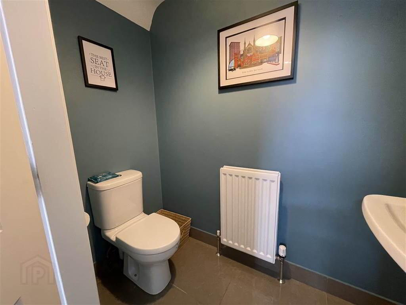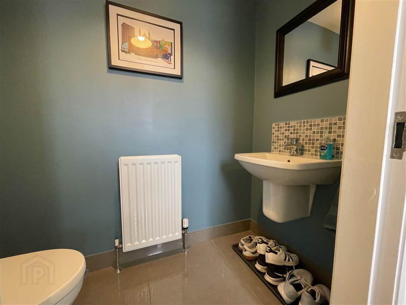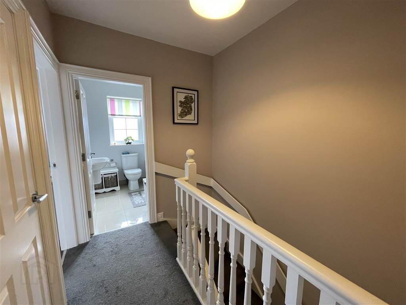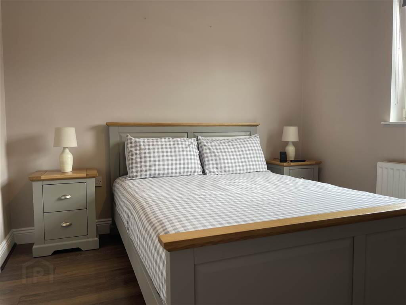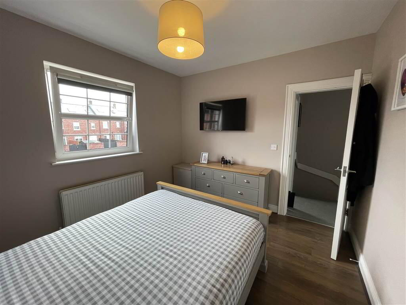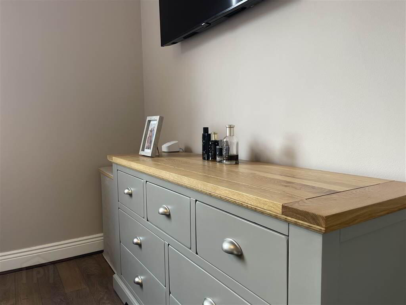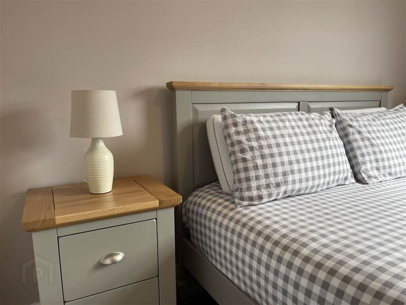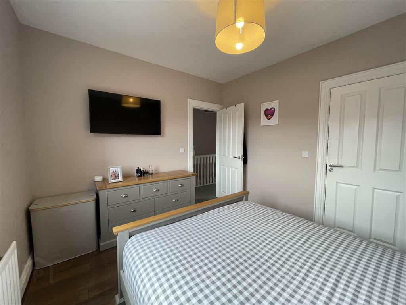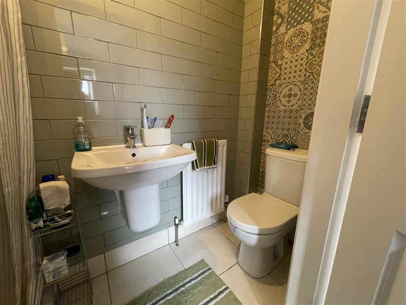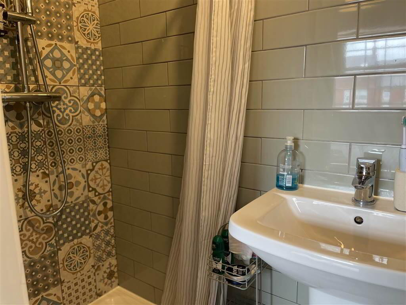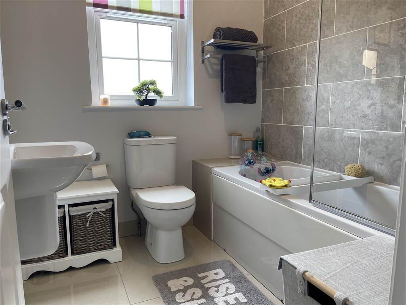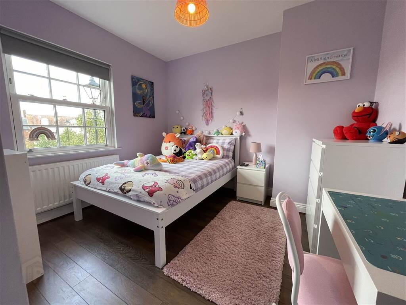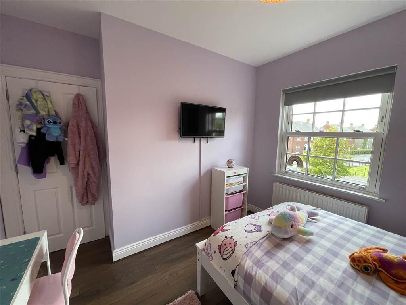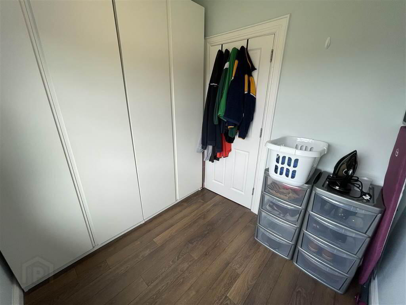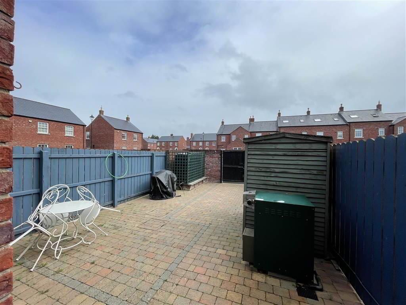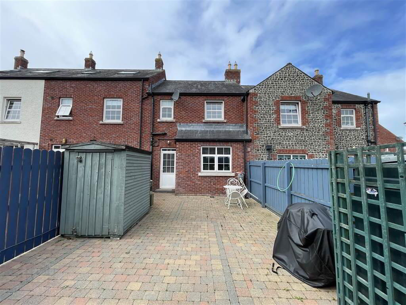83 Portmore Hall,
Crumlin, BT29 4ZU
3 Bed Townhouse
Asking Price £199,950
3 Bedrooms
1 Reception
Property Overview
Status
For Sale
Style
Townhouse
Bedrooms
3
Receptions
1
Property Features
Tenure
Not Provided
Energy Rating
Heating
Oil
Broadband Speed
*³
Property Financials
Price
Asking Price £199,950
Stamp Duty
Rates
£1,007.06 pa*¹
Typical Mortgage
Legal Calculator
In partnership with Millar McCall Wylie
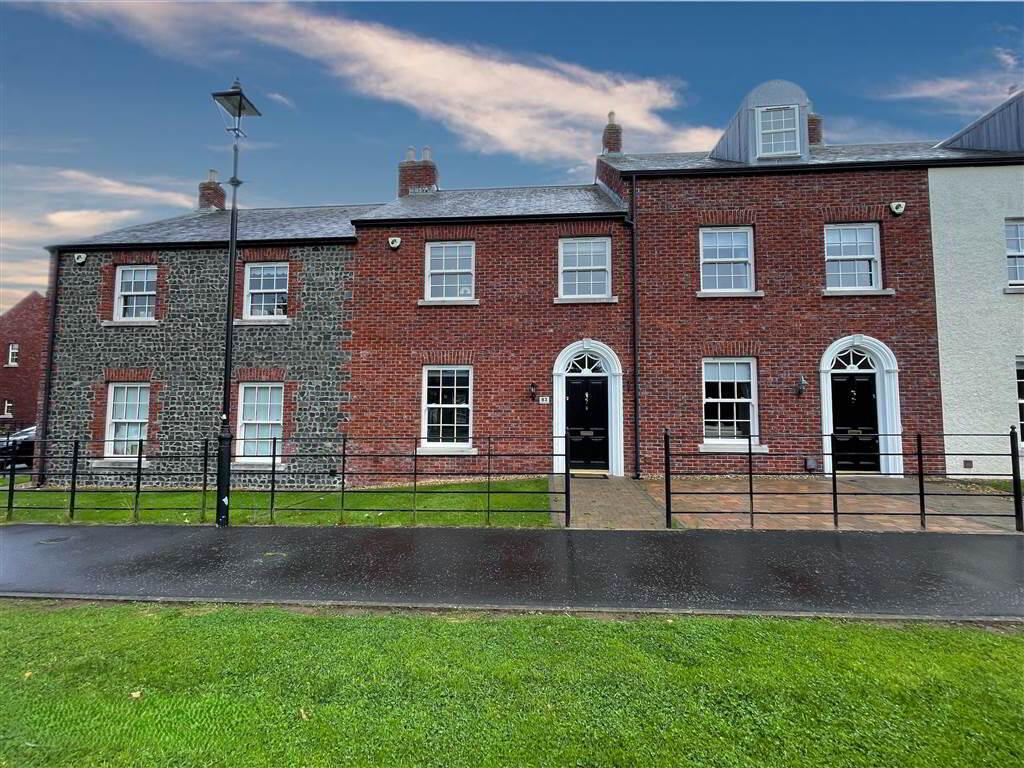
Additional Information
- Immaculate Georgian Inspired Townhouse
- Located in Tranquil Porter & Co Development
- Three Well Sized Upstairs Bedrooms
- Bright Front Reception with Open Fire
- Stylish Fitted Kitchen with Tiled Flooring and Integrated Appliances
- Convenient Utility Room with Plumbing for White Goods
- Maser Suite with Ensuite Shower
- Family Bathroom Suite in Stylish Finish
- Neat Front Garden in Lawn overlooking Immaculate Greenery
- Allocated Parking to Rear
- Enclosed Paved Rear Garden
- Oil Heating & PVC Double Glazing in Sliding Sash Style
As you step inside, you're greeted by an inviting entrance hall, warmed underfoot by sleek laminate wood flooring. The lounge unfolds beyond, offering a heart-warming retreat centered around an fireplace, its granite hearth promise during quiet evenings.
Flowing effortlessly from the lounge, the kitchen-dining area beckons with a well-appointed design—high and low-level units embraced by integrated appliances, a stainless steel sink, and thoughtful provisions for a dishwasher. Elegant ceramic tiles underfoot lead your gaze toward convenient utility room plumbed for white goods and downstairs W/C. From here leads to a private rear courtyard paved in neat paviours, complete with gated access to your allocated parking. The layout ensures meals, laughter, and everyday life share the same sunlit space.
Climbing to the upper levels, you’ll find three restful bedrooms. The master suite, a generous and luminous bedroom brimming with peaceful charm. Here, a private ensuite invites pampering in a serene tiled shower cubicle, marrying convenience with indulgence. The remaining bedrooms are accompanied by a family bathroom outfitted in a pristine white suite, complemented by stylish tiling and abundant natural light
Outside, this home extends graciously into its setting. A neat front garden, laid to lawn and edged by a paviour path, adds curb appeal. At the rear, the enclosed courtyard, adorned with young shrubs and thoughtful brickwork, promises a quiet sanctuary and effortless access to parking—making this townhouse both beautiful and practical.
Built with Georgian sash double-glazed windows and enhanced with Bison engineered flooring, the home subtly wards off noise, while an oil-fired zoned heating system, coupled with a pressurized hot water system, ensures everyday comfort is a given
Perfectly placed within walking distance of Crumlin’s vibrant Main Street, the property delivers charm, convenience, and craftsmanship in equal measure, with effortless access to local shops, transport links such as the main A26, and community life right at your doorstep
Entrance Level
- LOUNGE:
- 4.253m x 4.021m (13' 11" x 13' 2")
Laminate flooring, open fire, uPVC double glazing leading to; - KITCHEN:
- 3.403m x 4.132m (11' 2" x 13' 7")
Spacious kitchen with casual dining complemented with fitted units at high and low level, plumbing for dishwasher, stainless steel sink and draining along with integrated oven and hob. - UTILITY ROOM:
- 1.86m x 2.007m (6' 1" x 6' 7")
Comprising plumbing for washer and dryer with addtional cabinet space further pproviding acess to; - DOWNSTAIRS W/C:
- Downstairs toilet comprising W/C and WHB.
First Floor
- BEDROOM (1):
- 3.435m x 3.062m (11' 3" x 10' 1")
Master suite comprising wooden strip flooring, uPVC double glazing and ensuite shower. - ENSUITE SHOWER ROOM:
- En suite shower comprising shower cubicle, WHB and W/C.
- BEDROOM (2):
- 3.245m x 2.878m (10' 8" x 9' 5")
Wooden strip flooring, uPVC double glazing and radiator. - BEDROOM (3):
- 2.188m x 2.555m (7' 2" x 8' 5")
Wooden strip flooring, uPVC double glazing, radiator and freestanding robes. - BATHROOM:
- 2.048m x 2.01m (6' 9" x 6' 7")
Family bathroom suite complete with bath, floating WHB and W/C in sleek tiled finish.
Outside
- Secure rear yard in paving with excellent potential.
DISCLAIMER:
- Northern Property for themselves and for the vendors or lessons of this property whose agents they are, give notice that: (1) these particulars are set out as a general guideline only, for the guidance of intending purchasers or lessees and do not constitute, nor constitute any part of an offer or contract: (2) All descriptions, dimensions, references to condition and necessary permissions for the use and occupation, and other details are given without responsibility and any intending purchasers or tenants should not rely on them as statements or representations of fact, but must satisfy themselves in inspection or otherwise, as to the correctness of each of them: (3) No person in the employment of Northern Property has any authority to make or give representation or warranty whatever in relation to this property.
Directions
Situated with the Portmore Hall Development just off the Ballydonaghy Road.


