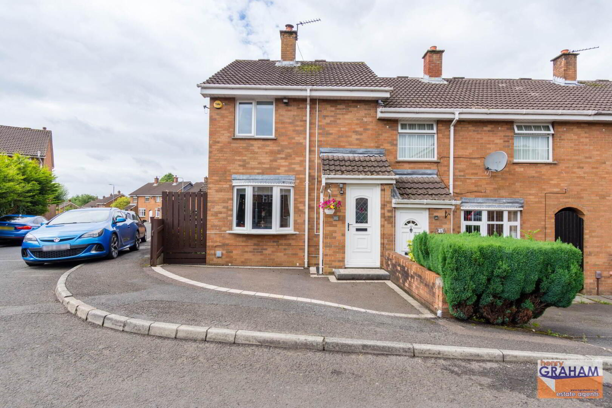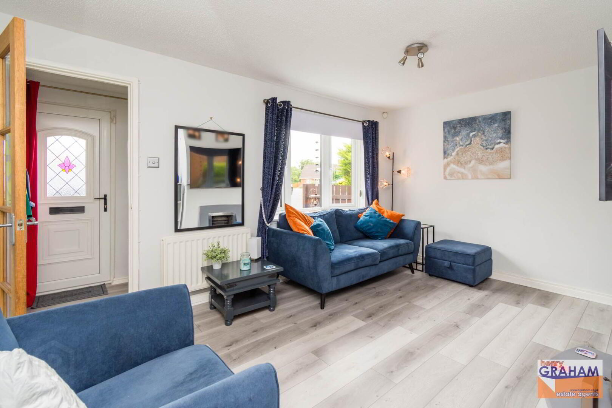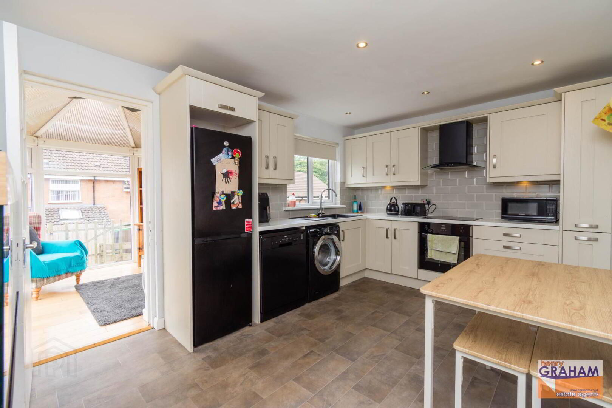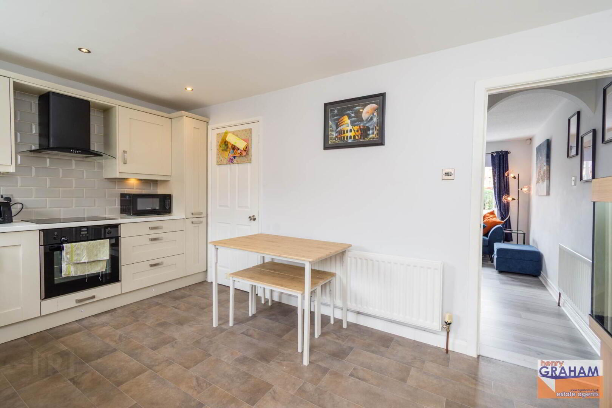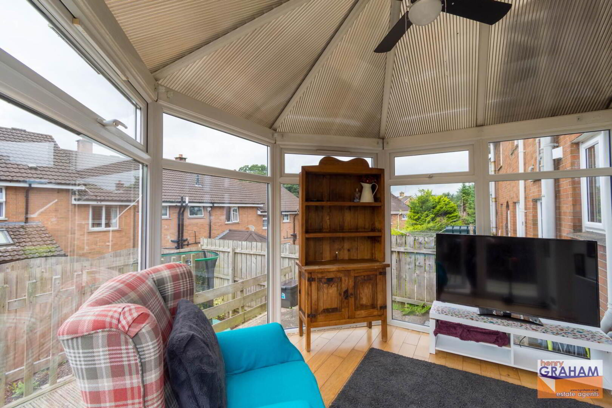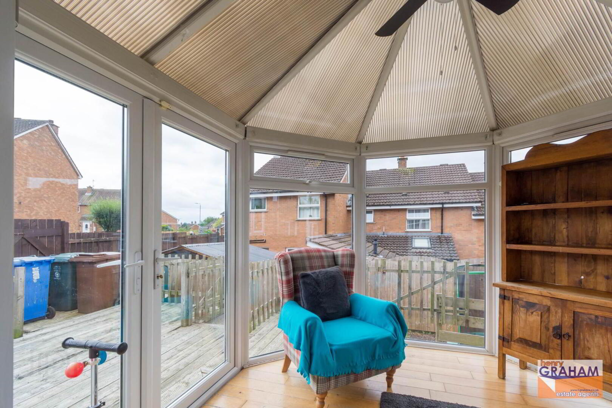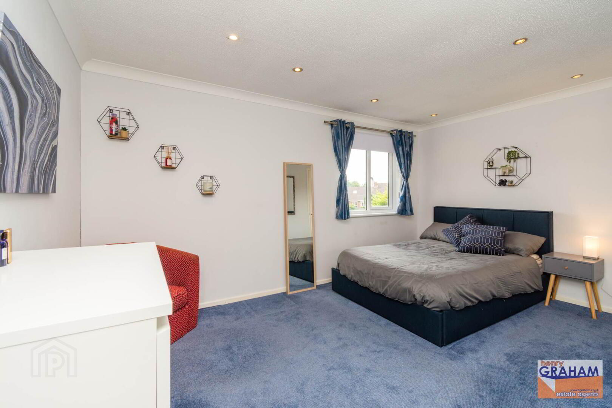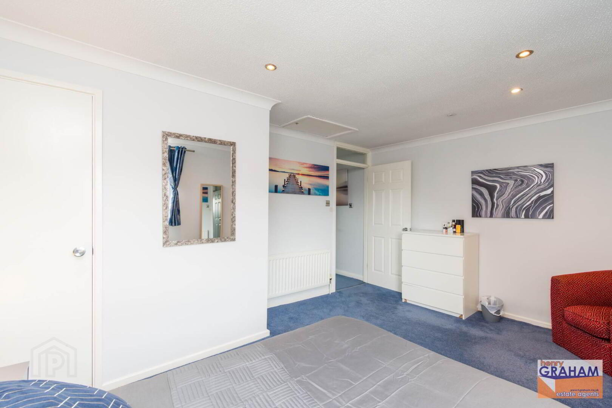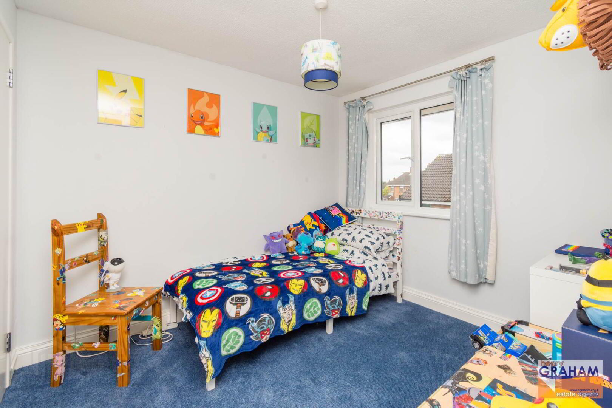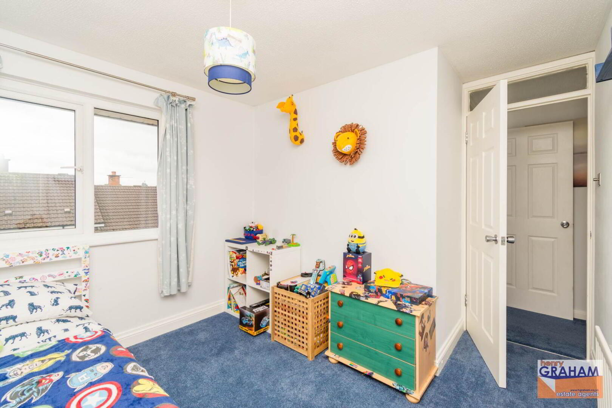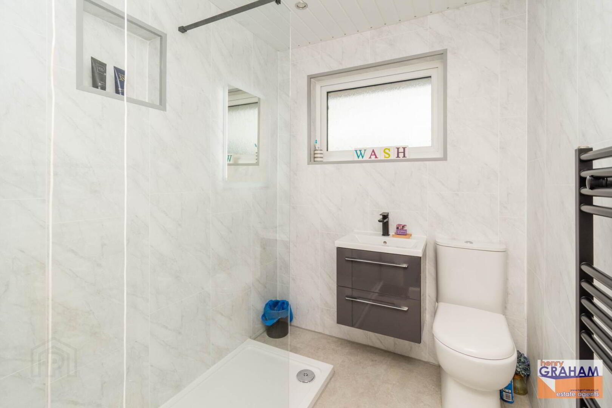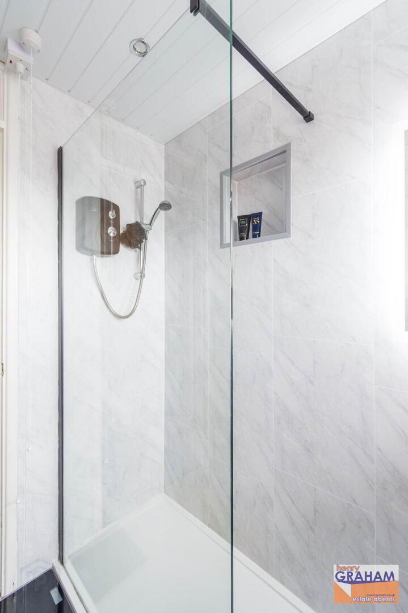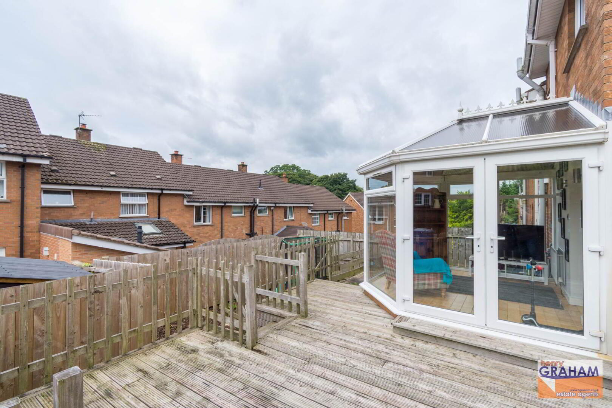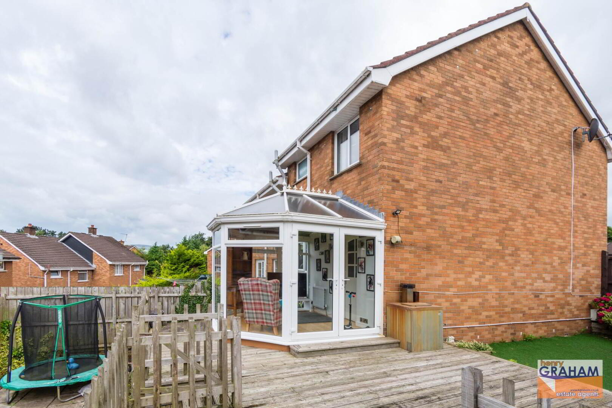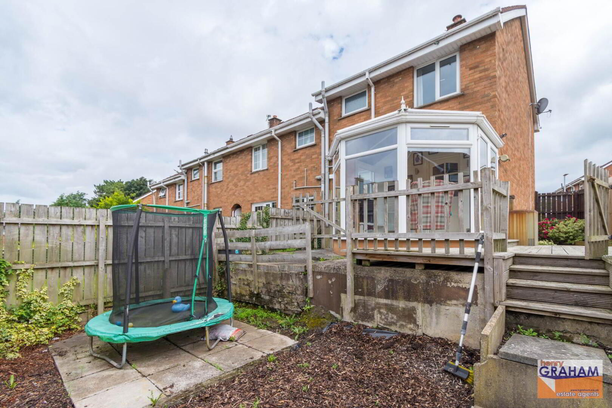83 Hilden Court,
Lisburn, BT27 4YL
2 Bed End-terrace House
Offers Around £149,950
2 Bedrooms
1 Bathroom
1 Reception
Property Overview
Status
For Sale
Style
End-terrace House
Bedrooms
2
Bathrooms
1
Receptions
1
Property Features
Tenure
Leasehold
Energy Rating
Heating
Oil
Broadband
*³
Property Financials
Price
Offers Around £149,950
Stamp Duty
Rates
£818.82 pa*¹
Typical Mortgage
Legal Calculator
In partnership with Millar McCall Wylie
Property Engagement
Views All Time
1,241
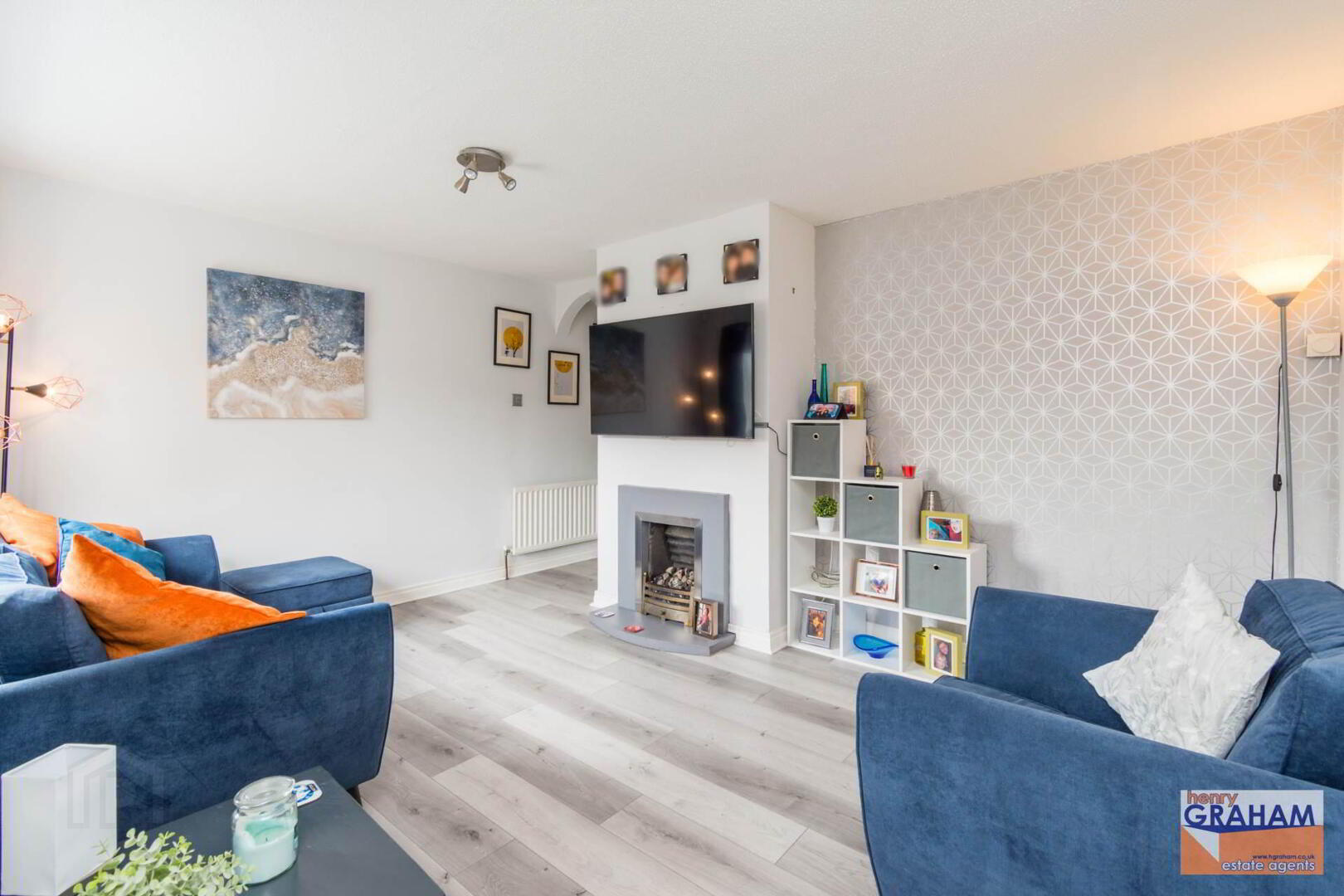 An Excellent End Terrace Property Occupying A Prime Corner Setting Within This Ever Popular And Convenient Residential Location
An Excellent End Terrace Property Occupying A Prime Corner Setting Within This Ever Popular And Convenient Residential Location Lounge With Coal Effect Gas Fire
Spacious And Modern Fitted Kitchen And Dining Area With Integrated Appliances
PVC Double Glazed Conservatory
Two Good Sized Bedrooms
Recently Refitted Luxury Shower Room
Oil Fired Central Heating System
PVC Double Glazed Windows And External Doors
Enclosed Side And Rear Gardens With Large Timber Deck Area
Convenient To Hilden Train Station, Local Shops, Schools And Lisburn City Centre, Early Viewing Is Highly Recommended
ENTRANCE PORCH:
Limed oak laminated timber floor.
LOUNGE: - 4.5m (14'9") x 3.39m (11'1")
Limed oak laminated timber floor. Coal effect gas fire.
MODERN FITTED KITCHEN/DINING AREA: - 4.5m (14'9") x 2.98m (9'9")
Range of high and low level units. Quartz effect worktops. Blanco composite single drainer bowl and a half sink unit. Swan neck mixer tap. Belling integrated oven and touch control induction hob. Extractor hood in canopy. Under unit lighting. Part tiled walls. Recessed spotlights. Plumbed for washing machine. Storage under stairs with built in shelves and light.
PVC DOUBLE GLAZED CONSERVATORY: - 3.03m (9'11") x 2.75m (9'0")
PVC double glazed double doors leading to timber deck area. Oak floor.
FIRST FLOOR
BEDROOM (1): - 4.5m (14'9") x 3.4m (11'2")
Measurement to include hotpress. Access hatch to roofspace. Recessed spotlights.
BEDROOM (2): - 2.98m (9'9") x 2.62m (8'7")
Large built in robe.
RECENTLY RE FITTED (MARCH 25) LUXURY SHOWER ROOM:
Walk in shower enclosure. Triton electric shower. Vanity unit with wash hand basin and mono style mixer tap. Close couple low flush wc. Marble effect panelled walls. PVC Panelled ceiling with recessed spotlights.
ROOFSPACE:
Aluminium extending ladder to partly floored roofspace with light.
OUTSIDE:
Prime corner setting with tarmac area to front. Enclosed side and rear gardens with large timber deck area (some boards will need replaced) Artificial grass lawn and bark area. PVC oil tank and oil fired boiler. Outside tap.
TENURE:
We have been advised the tenure for this property is leasehold and the annual ground rent is £35, we recommend the purchaser and their solicitor verify the details.
RATES PAYABLE:
For period April 2025 to March 2026 £818.82
Please note we have not tested any systems in this property, we recommend the purchaser checks all systems are working prior to completion.
Directions
From Grand Street turn into Hilden Court, number 83 is on the left.
Notice
Please note we have not tested any apparatus, fixtures, fittings, or services. Interested parties must undertake their own investigation into the working order of these items. All measurements are approximate and photographs provided for guidance only.


