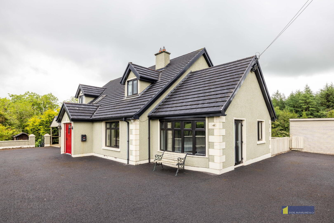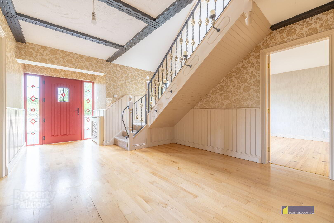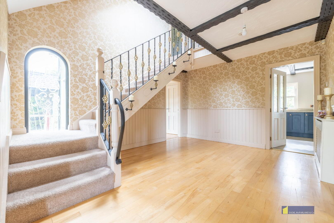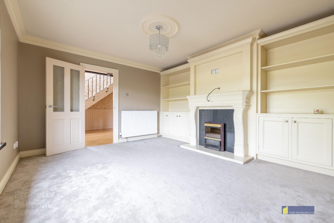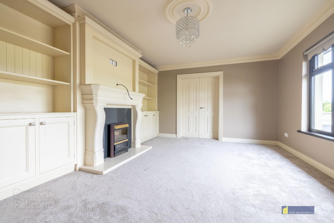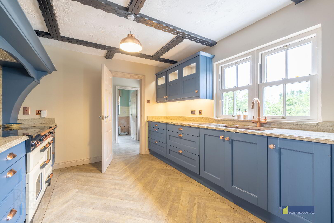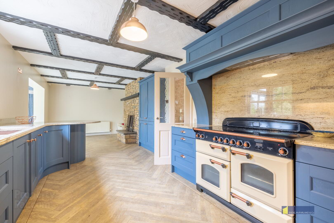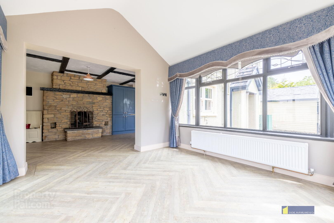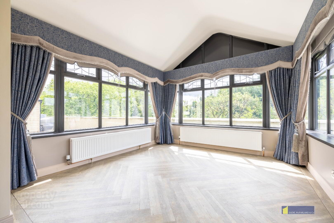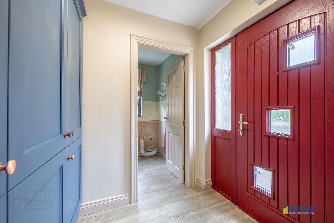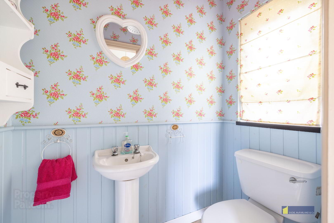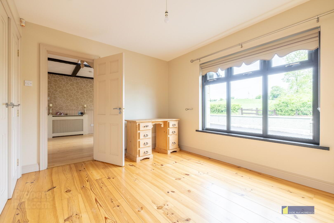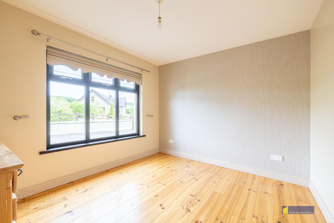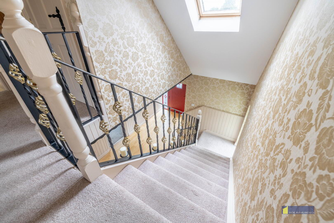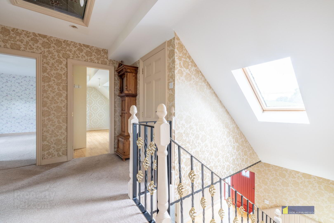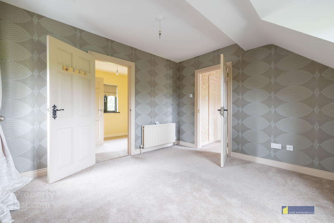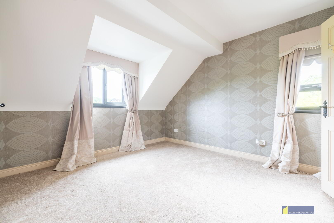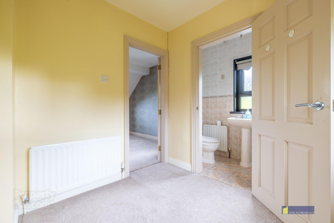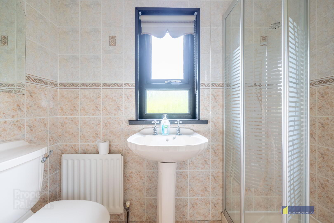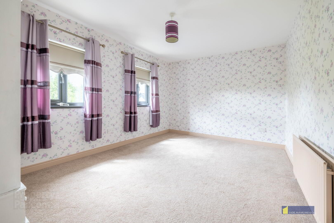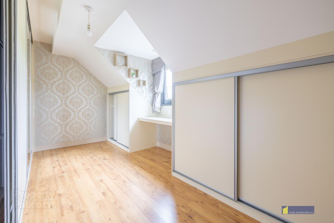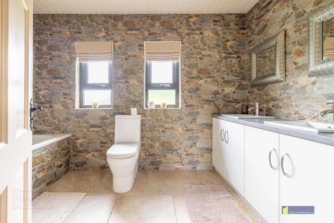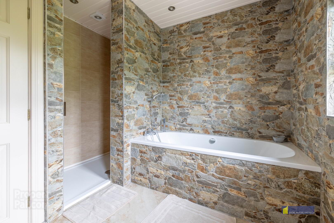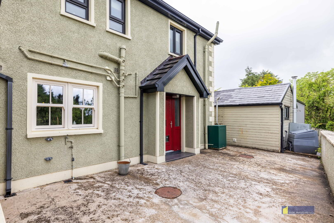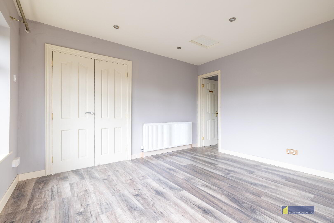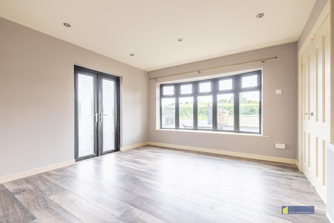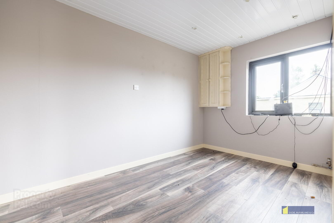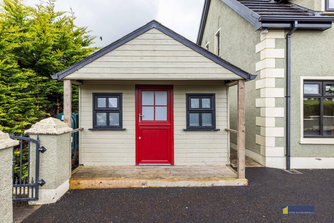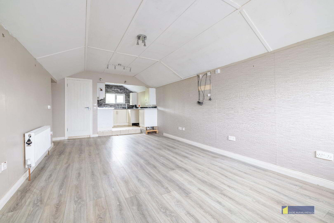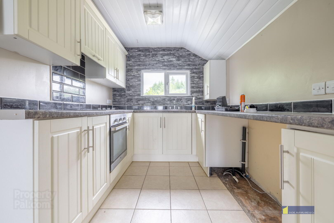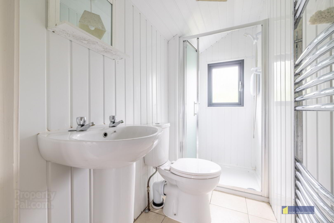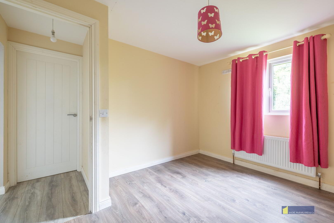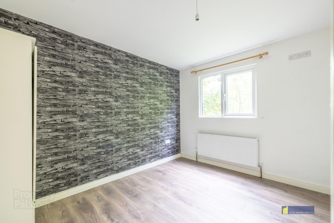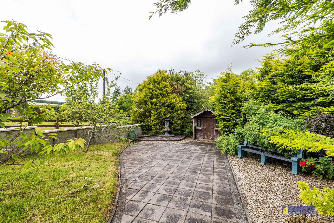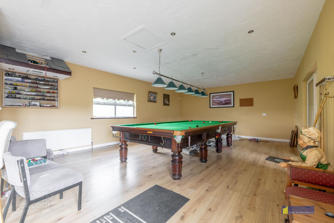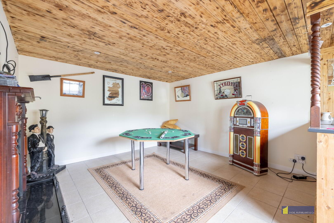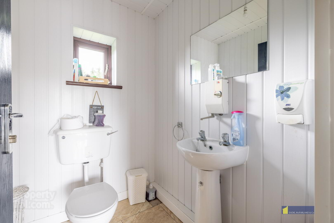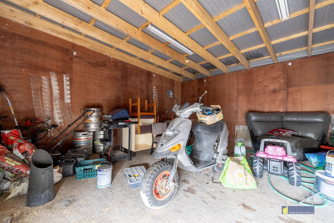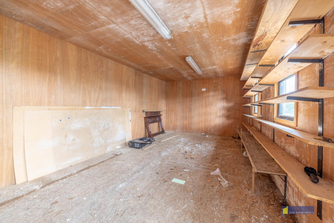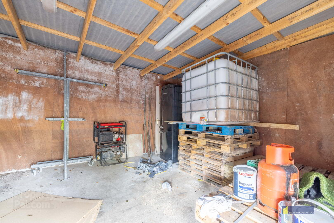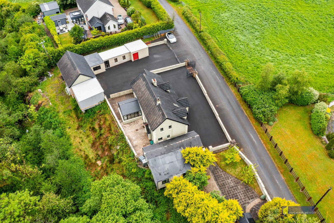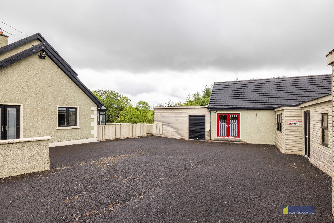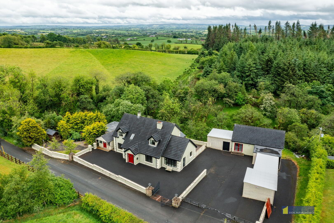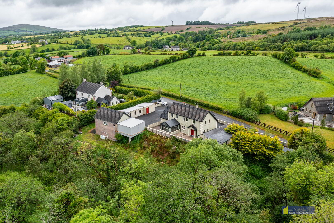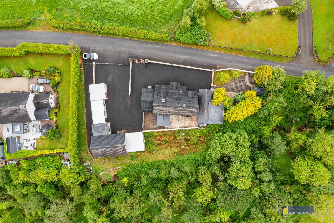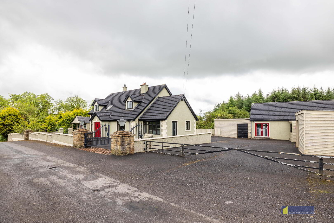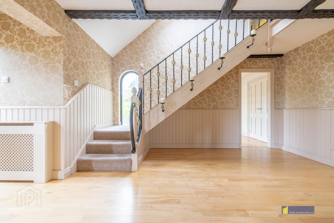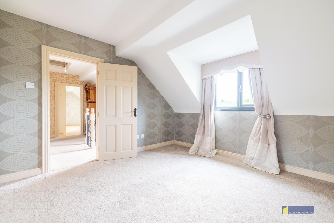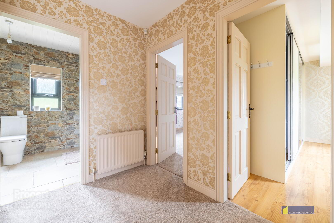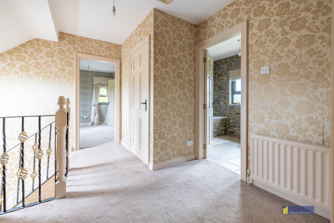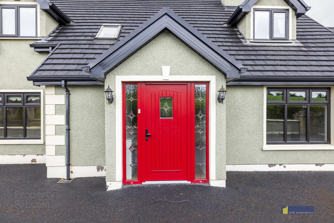82 Tattysallagh Road,
Omagh, BT78 5BR
4 Bed Detached House
Offers Over £297,500
4 Bedrooms
2 Bathrooms
3 Receptions
Property Overview
Status
For Sale
Style
Detached House
Bedrooms
4
Bathrooms
2
Receptions
3
Property Features
Tenure
Not Provided
Energy Rating
Heating
Oil
Broadband
*³
Property Financials
Price
Offers Over £297,500
Stamp Duty
Rates
£1,451.40 pa*¹
Typical Mortgage
Legal Calculator
Property Engagement
Views All Time
2,751
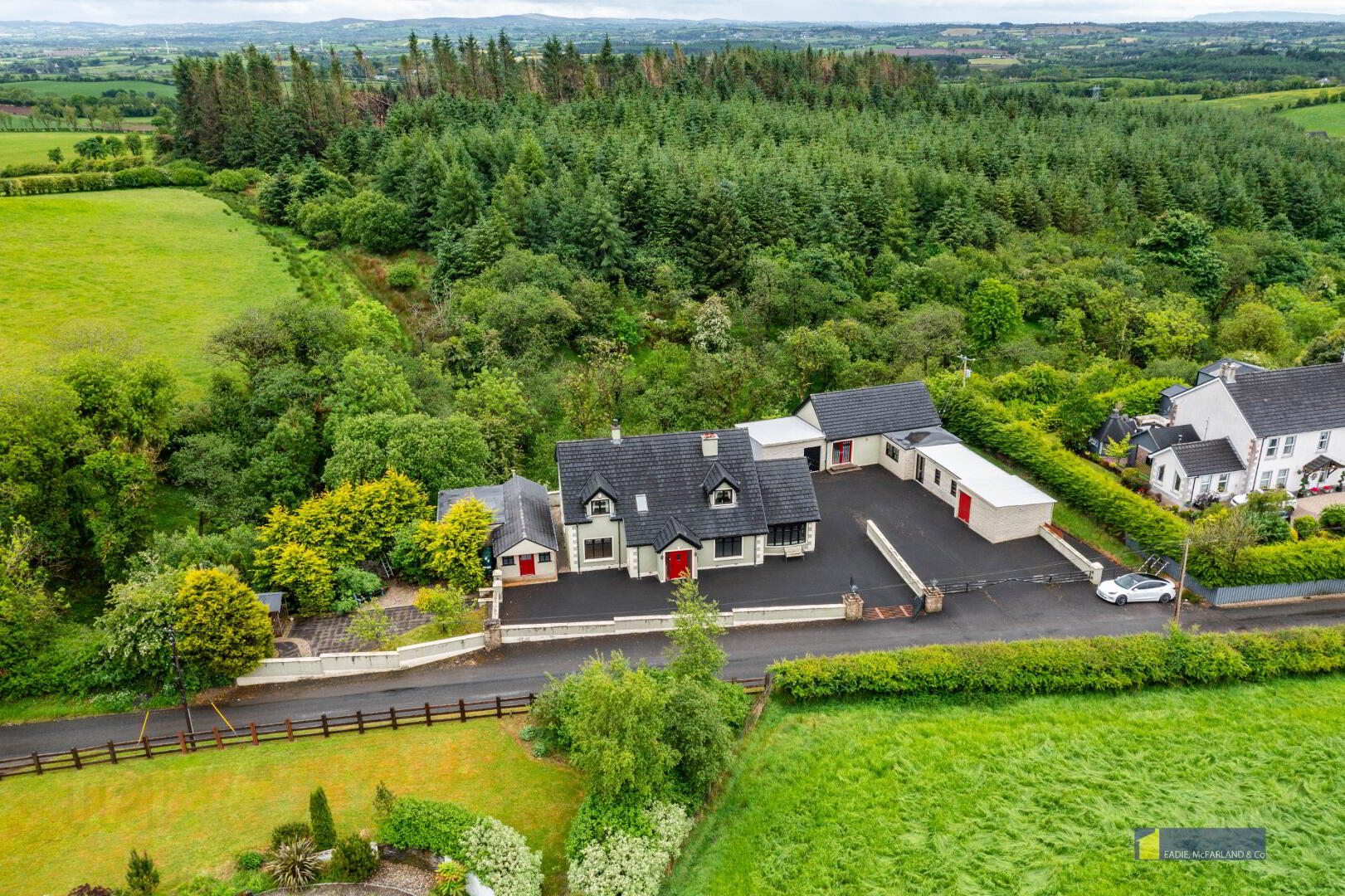
Features
- Picturesque countryside location a short distance from Omagh town centre
- 4 bedrooms, 3 receptions
- Main property triple glazed
- Detached granny flat
- Games room and bar
- Garages and stores
- Integral offices (ideal for business use)
4 BEDROOM DETACHED HOUSE
We at Eadie, McFarland & Company are delighted to bring this stunning 4 bedroom, 3 reception family home to the open market for sale.
Situated on a spacious site a short drive from Omagh town centre the property has been finished to an incredible level throughout.
Boasting an unrivalled selection of offices, stores and garages, bar area and this unique property simply must be viewed to appreciate all it has to offer.
Accommodation Details:
Ground Floor: Composite front door with glazed side panels.
Reception Hall: with engineered maple flooring, half wood pannelled walls.
Lounge: 14'7" x 12'6" stone fireplace and hearth, built in storage and shelving, coved ceiling, ceiling centrepiece.
Kitchen/Dining: 26'6" x 10'2" Fitted with an extensive range of deluxe eye and low level shaker style units, concealed underlighting, granite worktops and upstands, double 'Franke' sink unit with mixer tap, Range style electric cooker with French brace style cooker hood over, circular granite topped breakfast bar, open fireplace with raised granite hearth and natural stone surround.
Open archway to:-
Sun Room: 11'7" x 11 with Amtico flooring, vaulted ceiling and French doors leading to rear.
Utility Room: 5'7" x 6 Fitted with a range of delux eye and low level shaker style units.
WC- wc, whb, part wood pannelled walls.
Rear Hall: Integrated full height side by side fridge and freezer.
Bedroom 4: 11'5" x 9'7" Solid wood flooring, built in double wardrobe.
Split level staircase with cast iron decorative ballastrading.
First Floor Landing: Hotpress
Bedroom 1: 12 x 11'6" Dressing Room: 7'8" x 7'6". Ensuite comprising fully tiled walk in electric shower cubicle, wc, whb, tiled floor, fully tiled walls.
Bedroom 2: 14'7" x 10'4"
Bedroom 3: 14'7" x 9'7" with a range of fitted wardrobes and shelving, wood laminate floor.
Bathroom: Oversize walk in shower with drencher head and hand held attachment, bath with shower attachment, his and hers whb's, natural stone tiled walls, tiled floor, chrome heated towel rail, extractor fan, recessed lighting.
Office 1: 7'2" x 11'5" with wood laminate floor.
Office 2: 11'5" x 7'2" with wood laminate floor.
Exterior Buildings:
Games Room: 30'6" x 17'6" wood laminate floor, wc with wc, whb. Patio door to:
Bar Area: 12'2" x 15'1"
Workshop 1: 23'1" x 11'1"
Store: 14'6" x 13'6" with roller door.
Granny Flat:
Lounge Area: 21'4" x 11'5" wood laminate floor. Open Plan to:
Kitchen: 8'7" x 7'4" Fitted with a range of eye and low level units, stainless steel sink unit, tiled around worktops, built in electric hob and oven, tiled floor.
Shower Room: PVC pannelled electric shower cubicle, wc, whb,chrome heated towel radiator, PVC pannelled walls.
Bedroom 1: 9'2" x 11'2" (to widest points) wood laminate floor.
Bedroom 2: 11'2" x 9'7" wood laminate floor.

Click here to view the video

