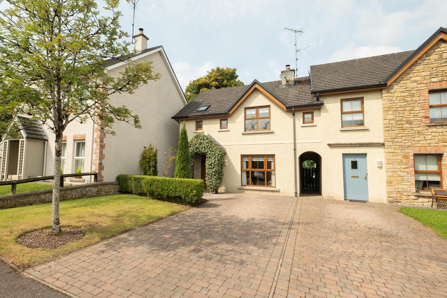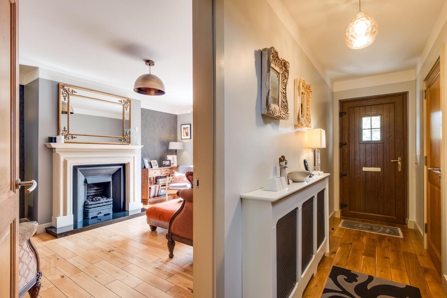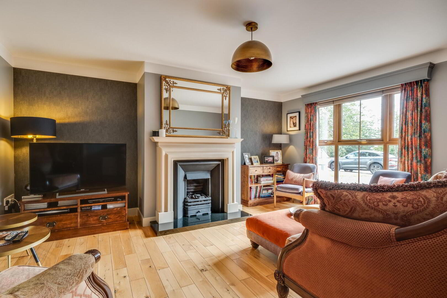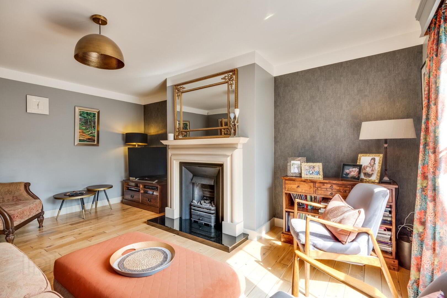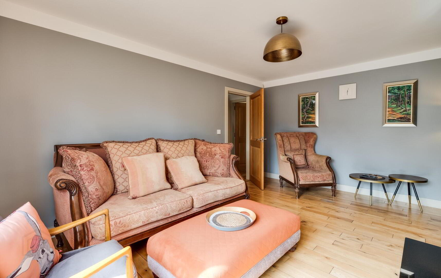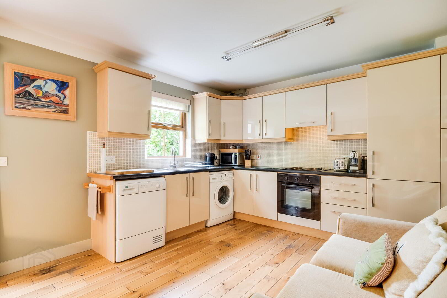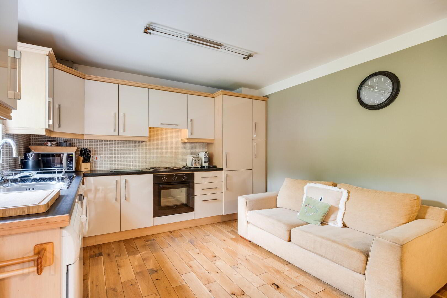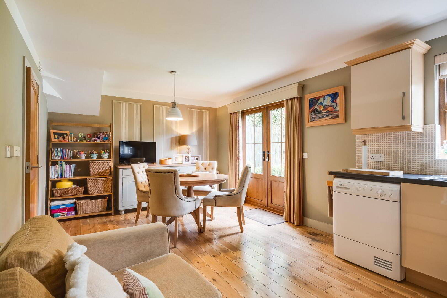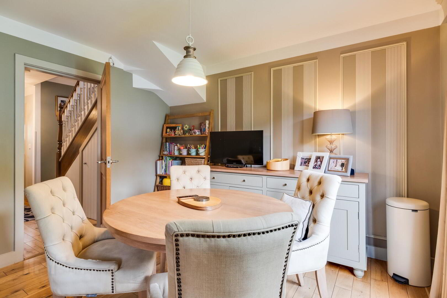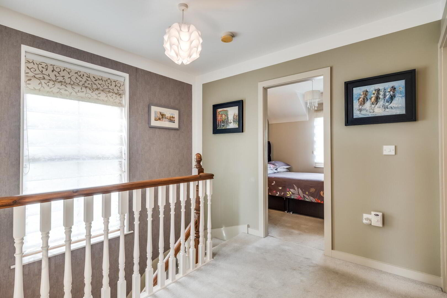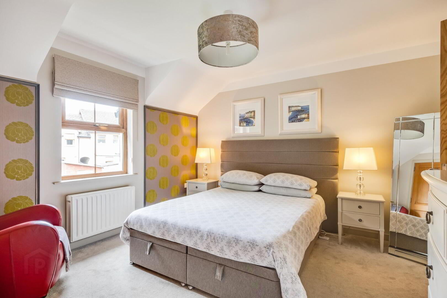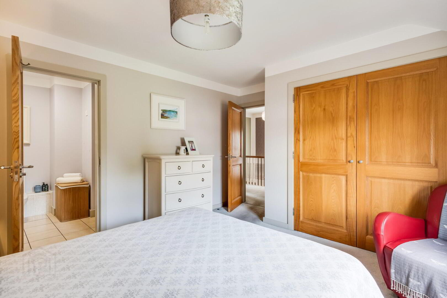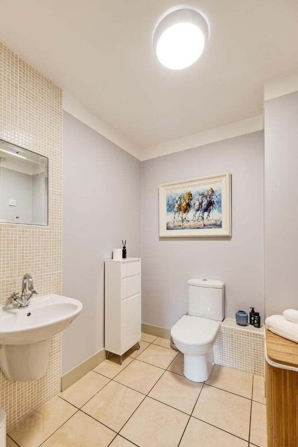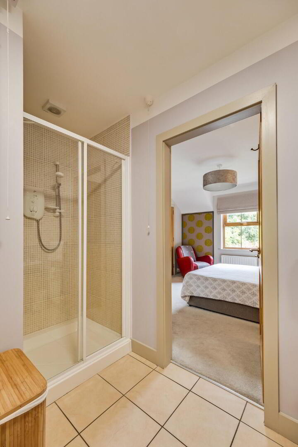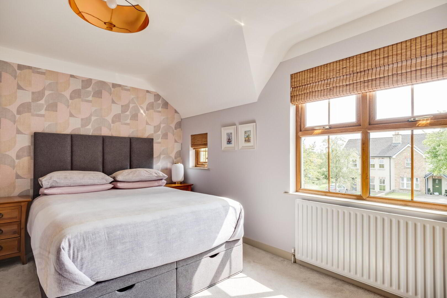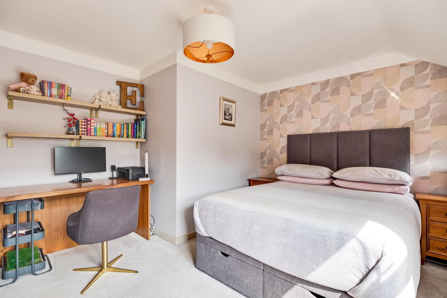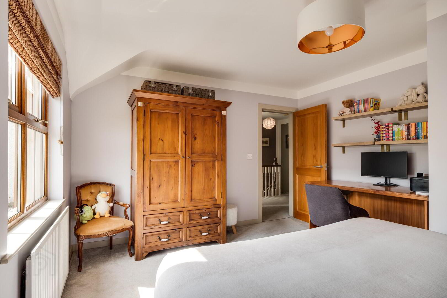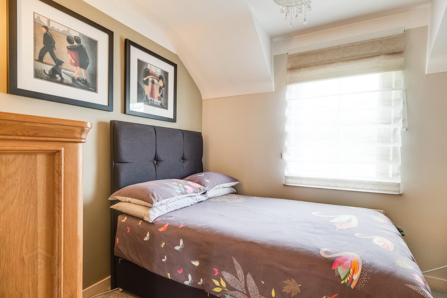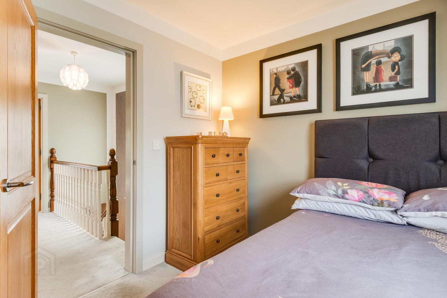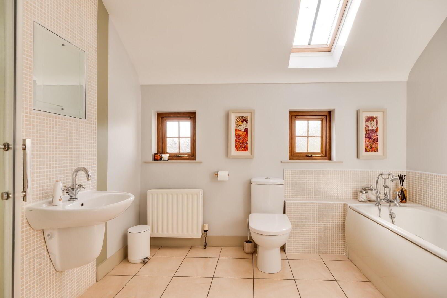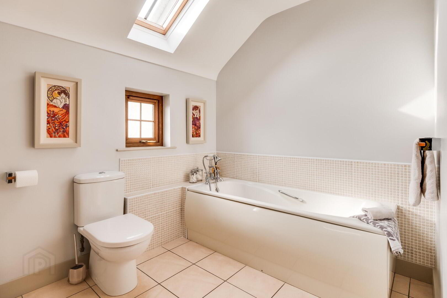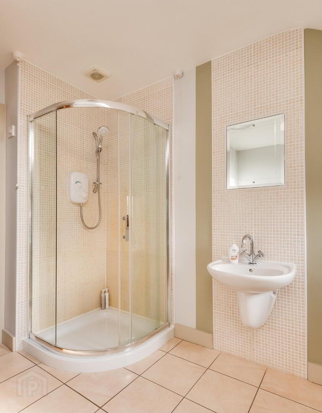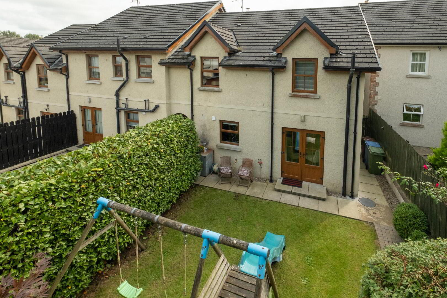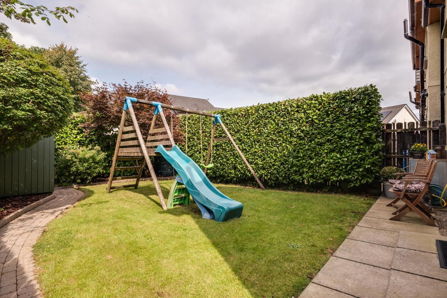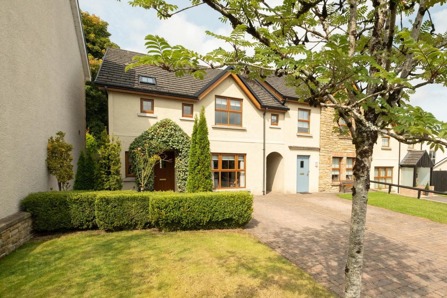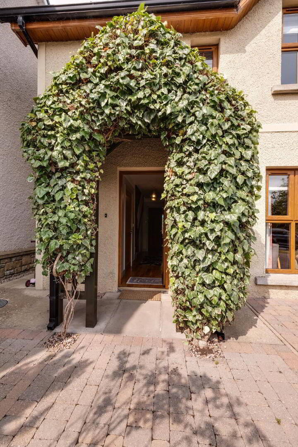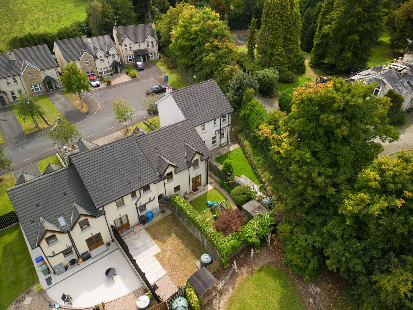82 Silverhill Manor,
Enniskillen, BT74 5JE
3 Bed Semi-detached House
Guide Price £195,000
3 Bedrooms
2 Bathrooms
1 Reception
Property Overview
Status
For Sale
Style
Semi-detached House
Bedrooms
3
Bathrooms
2
Receptions
1
Property Features
Tenure
Not Provided
Heating
Oil
Broadband
*³
Property Financials
Price
Guide Price £195,000
Stamp Duty
Rates
£1,209.50 pa*¹
Typical Mortgage
Legal Calculator
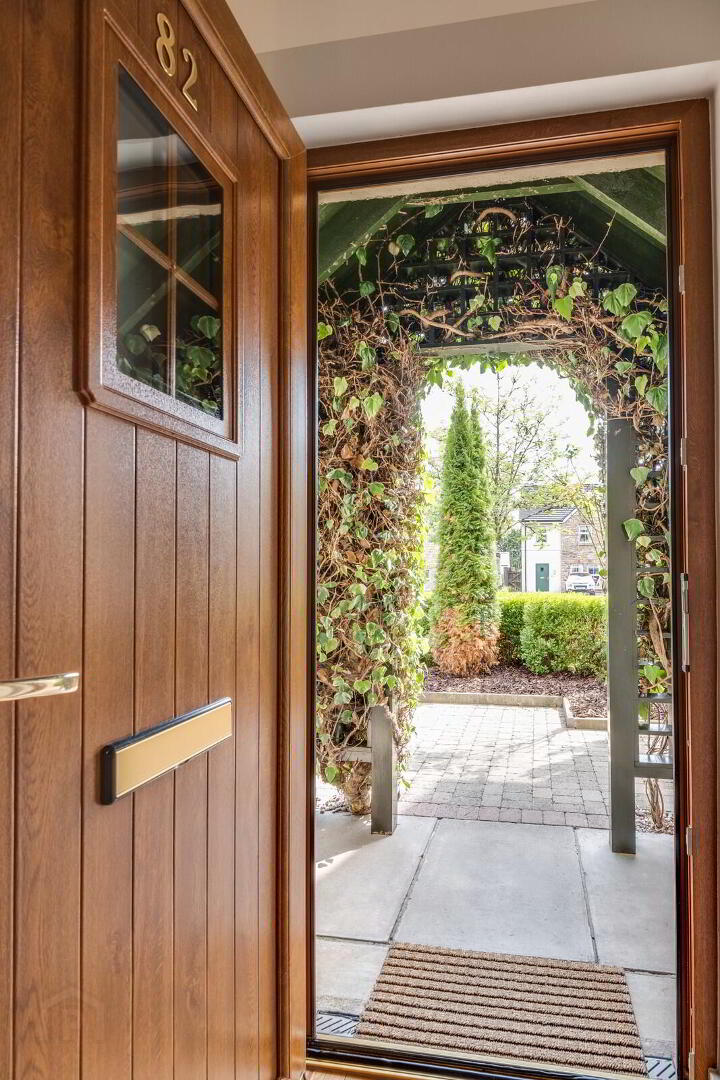
Beautifully Presented Townhouse Offering An Exceptional Home Set In A Choice Location Within An Ever Popular Edge of Town Position
This exceptional townhouse is finished to the highest quality, offering a beautifully presented interior full of charm and character. The property provides an attractive and versatile range of accommodation, thoughtfully arranged to combine comfort with style. Its private and mature garden creates a delightful outdoor retreat, while the home itself occupies a choice position in a popular edge of town location, blending seclusion with convenience. Altogether, this is a rare opportunity to acquire a townhouse of such quality in such a desirable setting.
ACCOMMODATION DETAILS:
GROUND FLOOR:
Entrance Hall:
16’1” x 3’7”
PVC exterior door with glazed inset, solid wooden floor, under stairs storage.
Toilet:
6’11” x 2’11”
Wc & whb, tiled floor & splash back.
Lounge:
16’1” x 12’8”
Marble fireplace surround with cast iron inset, granite hearth, gas fire, solid wooden floor.
Kitchen & Dining Area:
19’11” x 11’3”
Fitted kitchen with a range of high & low level units,integrated electric hob, oven & grill, fridge freezer, extractor fan hood, plumbed for washing machine, stainless steel sink unit, solid wooden floor, tiled splash back, double patio doors to rear garden, wall moulding.
FIRST FLOOR:
Landing: 9’11” x 5’10”
Hotpress, feature window.
Master Bedroom:
14’ x 11’9”
Built in double wardrobe.
En-Suite:
9’6” x 6’5”
White suite, step in shower cubicle with electric shower, tiled floor & tiled splash back.
Bedroom (2):
14’ x 8’10” & 7’9” x 3’2”
Bedroom (3):
9’8” x 8’4”
Bathroom:
9’8” x 9’7”
White suite, step in shower cubicle with power shower, tiled floor & splash back, linen cupboard.
OUTSIDE:
This beautiful residence is complemented by perfectly maintained grounds, featuring a smart brickwork paved driveway framed by mature shrubs and trees to the front. To the rear lies an enclosed and established garden, offering a delightful blend of lawn and brickwork paved pathways, all set within a backdrop of mature planting. This wonderful outdoor space enjoys a high degree of seclusion, creating a peaceful and private setting ideal for relaxation or entertaining.
Rateable Value: £125,000 equates to £1,209.50


