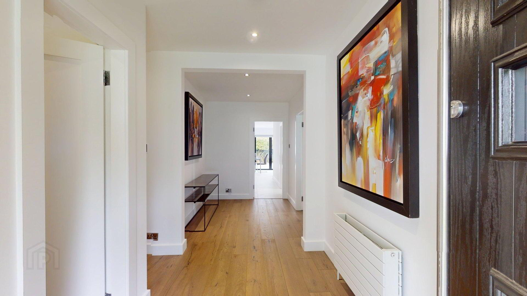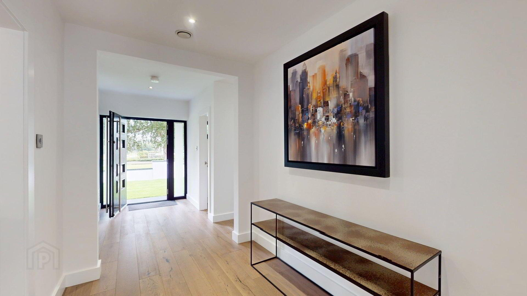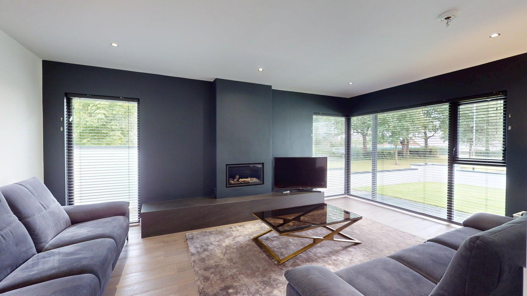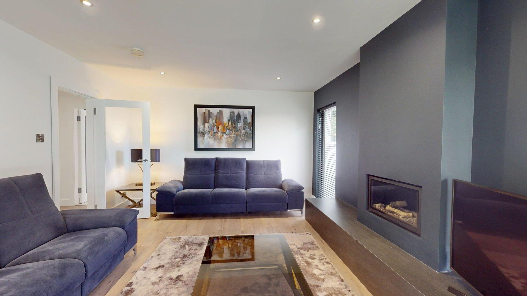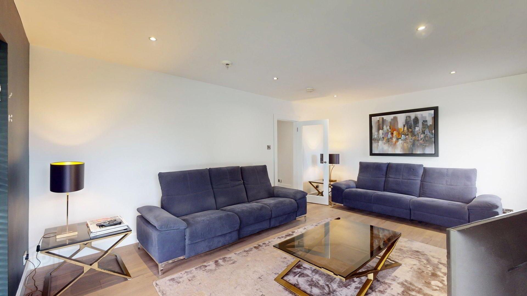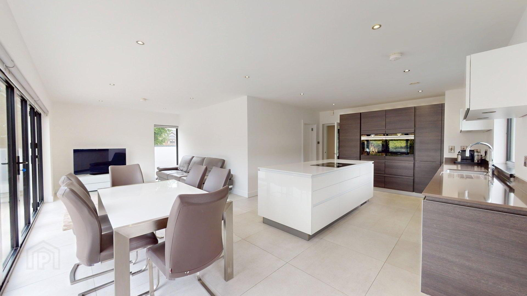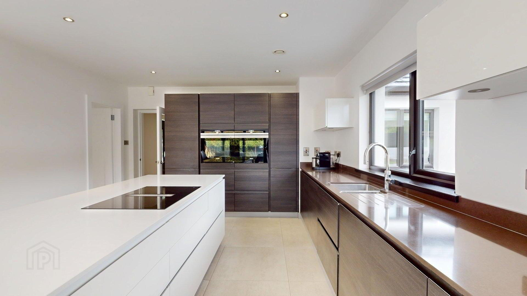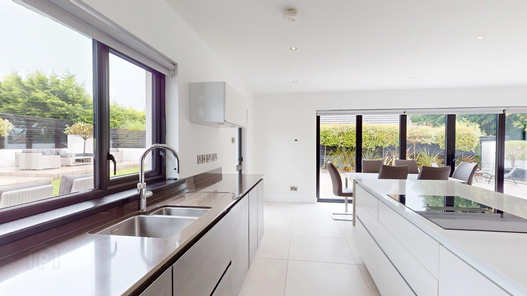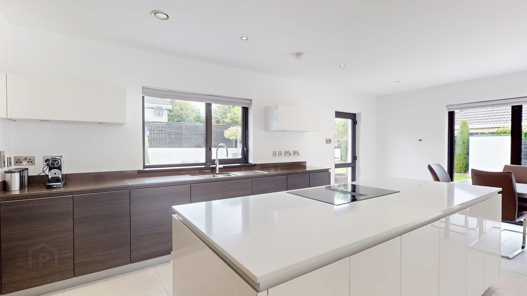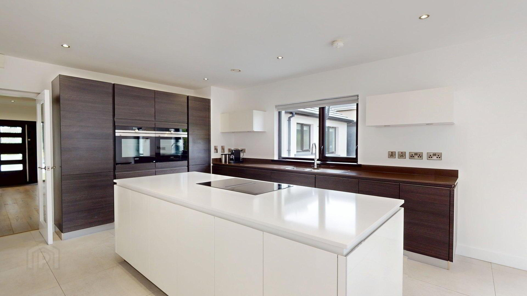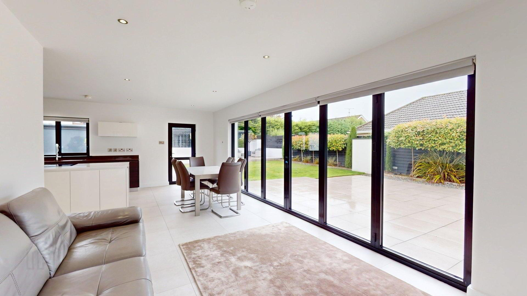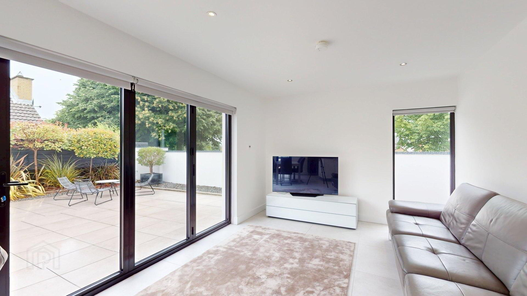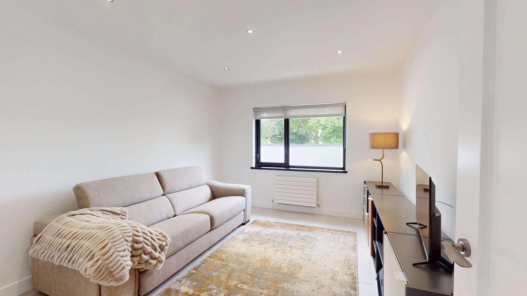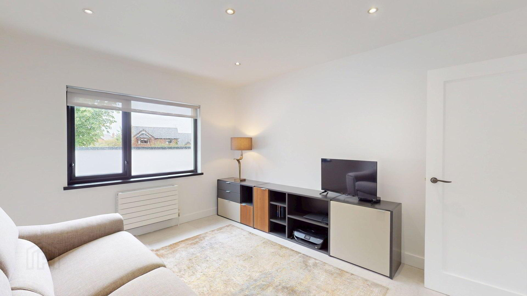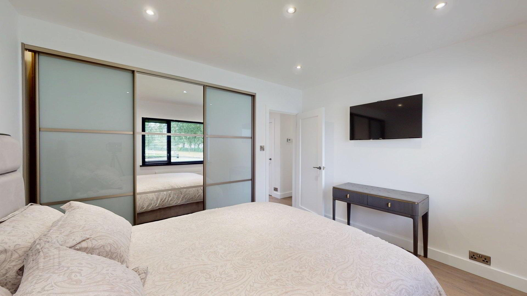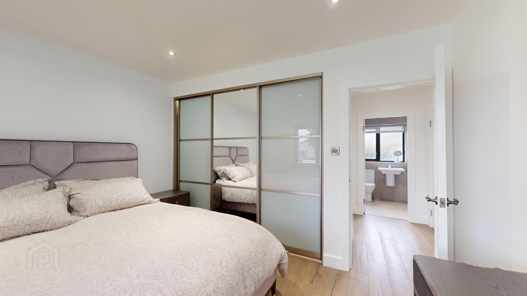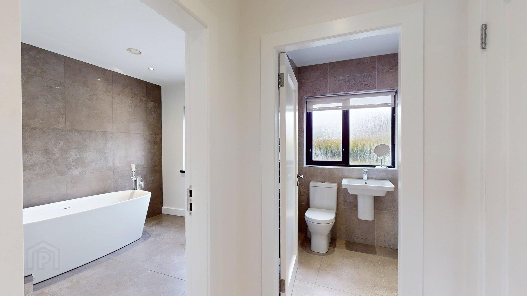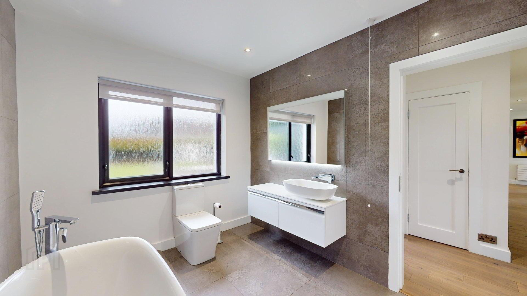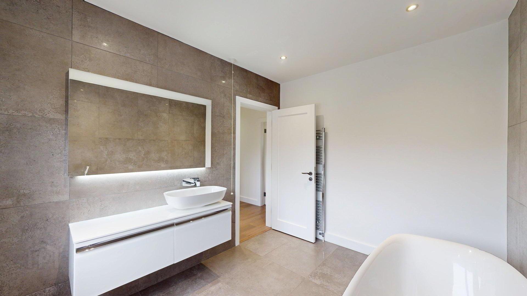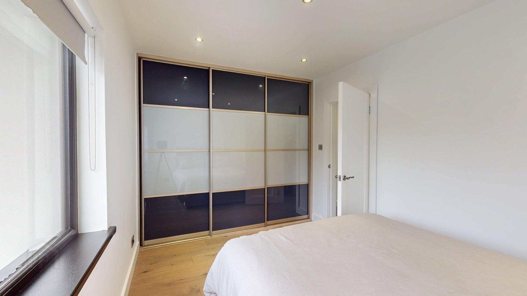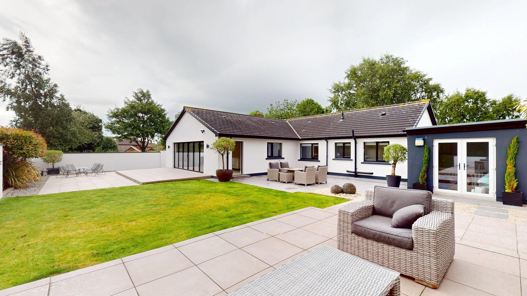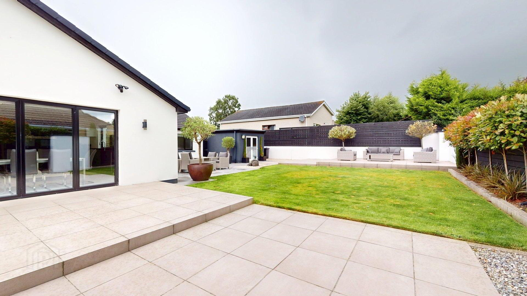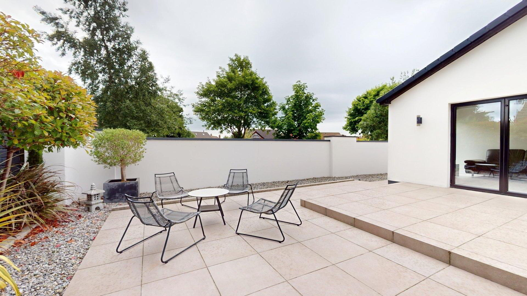82 Shanreagh Park,
Limavady, BT49 0SE
3 Bed Detached Bungalow
Offers Around £329,950
3 Bedrooms
2 Bathrooms
2 Receptions
Property Overview
Status
For Sale
Style
Detached Bungalow
Bedrooms
3
Bathrooms
2
Receptions
2
Property Features
Tenure
Not Provided
Heating
Gas
Broadband
*³
Property Financials
Price
Offers Around £329,950
Stamp Duty
Rates
£1,687.95 pa*¹
Typical Mortgage
Legal Calculator
Property Engagement
Views All Time
1,873
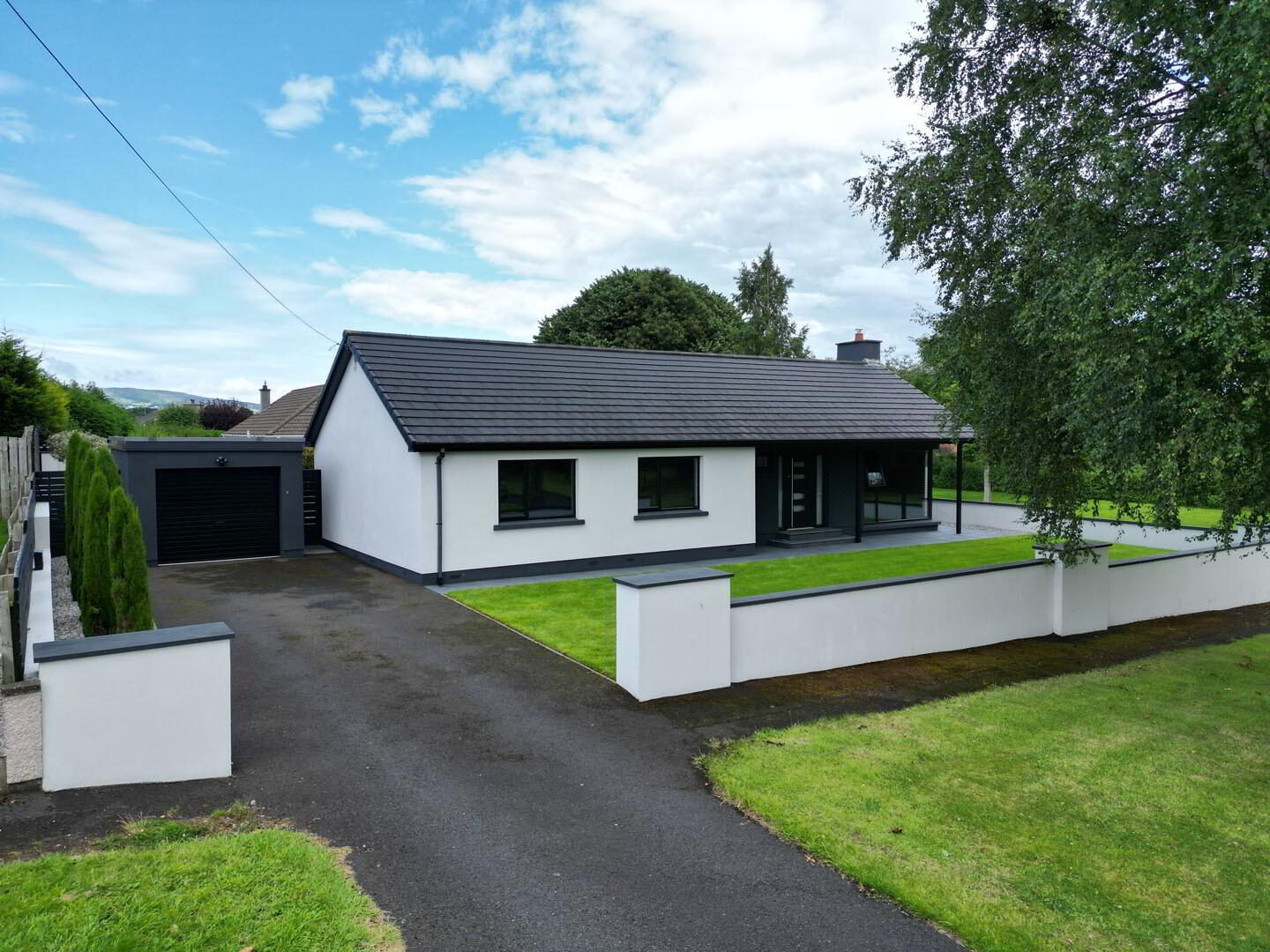
Elegant Detached Bungalow in Prime Residential Location
Discover this stunning detached bungalow nestled on a mature, beautifully landscaped site within an exclusive residential neighbourhood. Meticulously refurbished to an exceptionally high standard by the current owners, this property offers a perfect blend of modern luxury and timeless charm.
Accommodation Highlights:
- Spacious Living Areas: Featuring two to three versatile reception rooms, including a welcoming living room, a cozy family room, and an expansive living space ideal for entertaining and relaxing.
- Comfortable Bedrooms: Three well-appointed bedrooms with an excellent range of contemporary sliding wardrobes providing ample storage.
- Luxurious Bathrooms: A stylish, contemporary bathroom complemented by a separate designer shower room, both finished to the highest standards.
- Gourmet Kitchen/Dining: A large, modern kitchen and dining area equipped with a superb range of stylish, two-tone units. Appliances include a dishwasher, fridge/freezer, double ovens, and a hob—perfect for culinary enthusiasts.
Additional Features:
- Modern Comfort & Convenience: Gas central heating, double-glazed UPVC windows and doors, and a beam central vacuum system for easy maintenance
- Elegant Interior Details: Feature internal doors with nickel handles, high-quality wall and floor coverings throughout, creating a refined living environment.
- Outdoor Living Spaces: Porcelain tiled patios, and a sun deck provide ideal spaces for outdoor dining and relaxation.
- Ample Parking & Storage: Tarmac driveway leading to a detached garage, offering secure parking and additional storage options.
This exceptional property combines sophisticated interior design with beautifully maintained outdoor spaces, making it an ideal family home or a luxurious retreat. For further details or to arrange a viewing, please contact us today.
Room Sizes:
Reception Hall: 18'10" x 6'6"
Living Room: 18'6" x 12'10"
Kitchen / Dining Area with Living Space: 22'8" x 13'2"
Open Plan Living Room: 13'6" x 11'4"
Family Room: 13'0" x 10'8"
Bedroom 1: 11'8" x 10'4"
Bedroom 2: 11'8" x 9'8"
Bedroom 3: 11'10" x 8'8"
Family Bathroom: 10'10" x 8'2"
Separate Shower Room: 6'8" x 5'4"
Cloakroom: 6'4" x 4'10"

Click here to view the 3D tour

