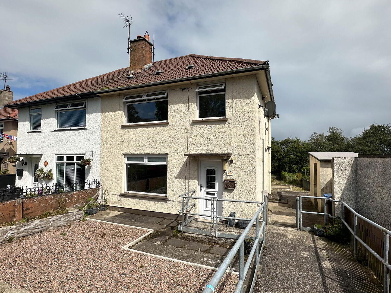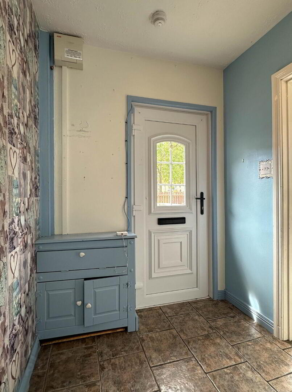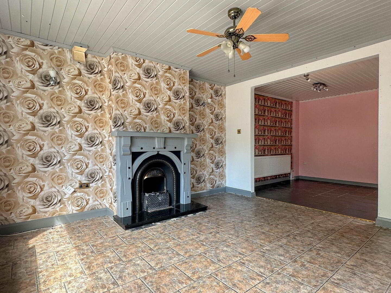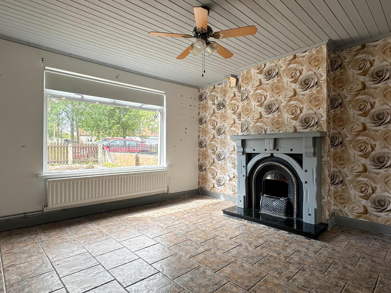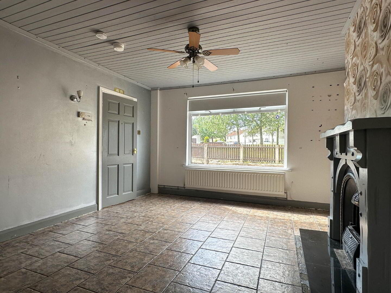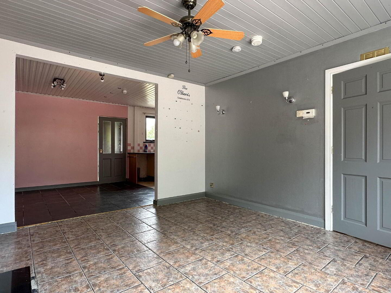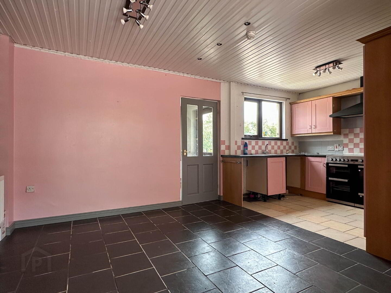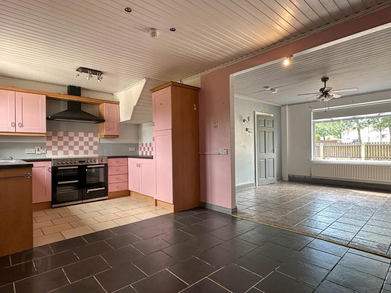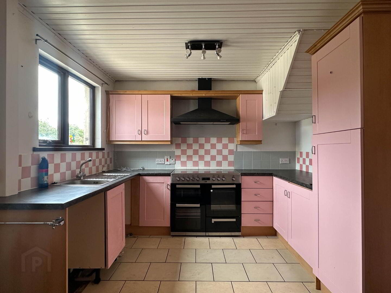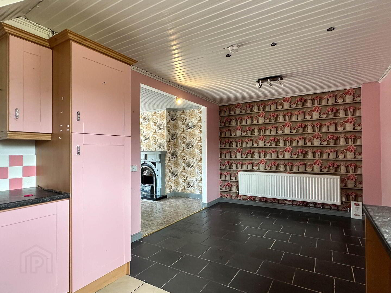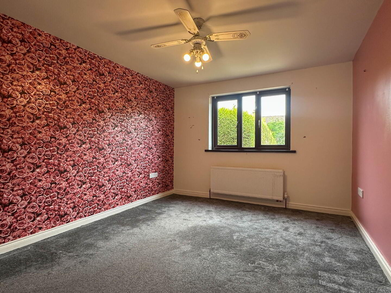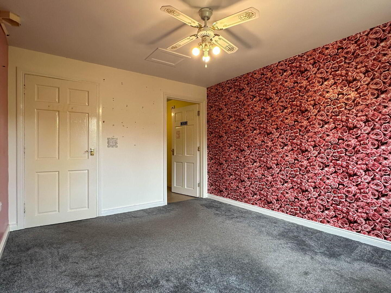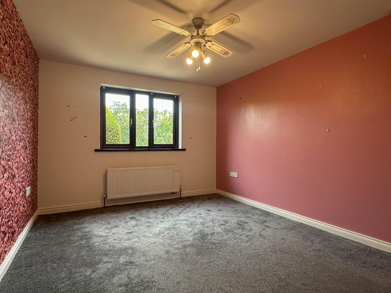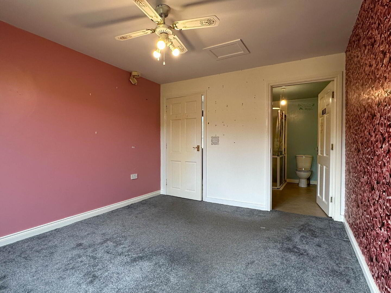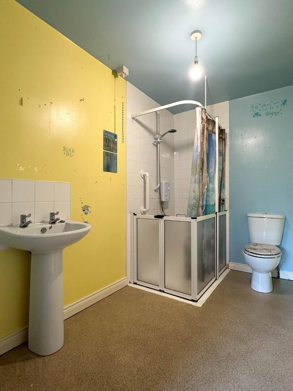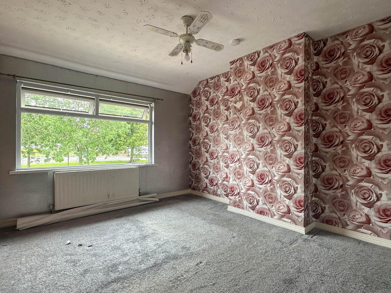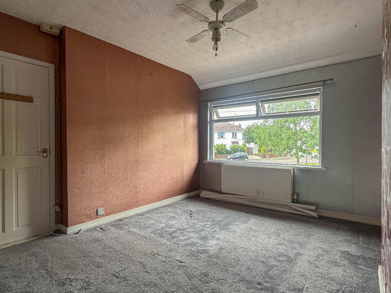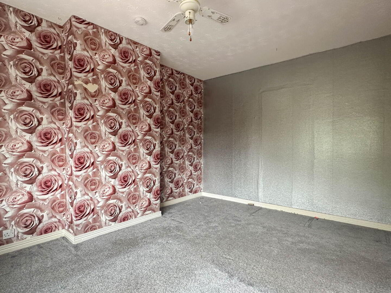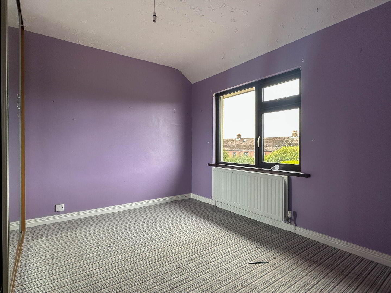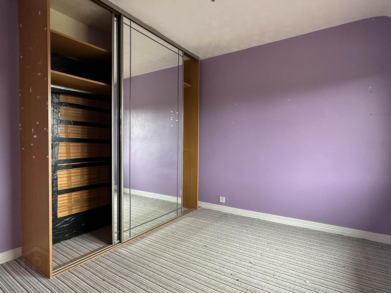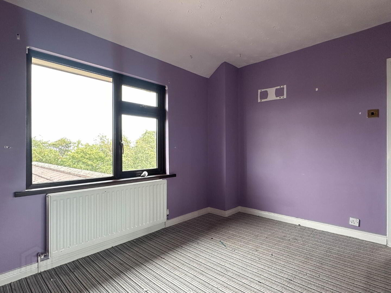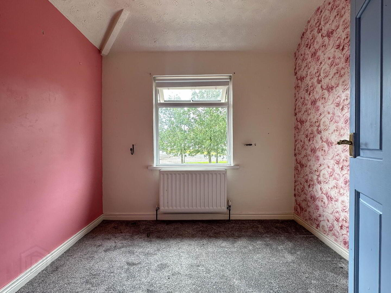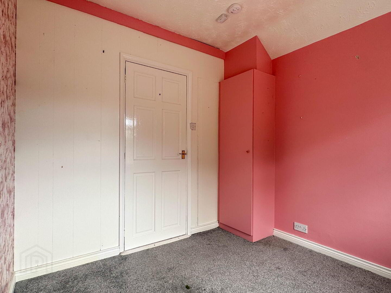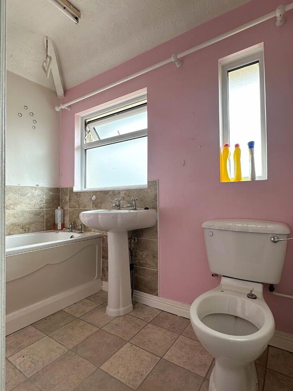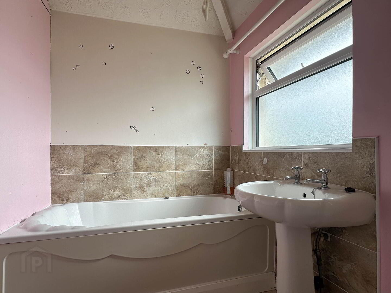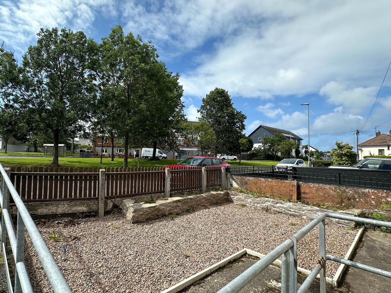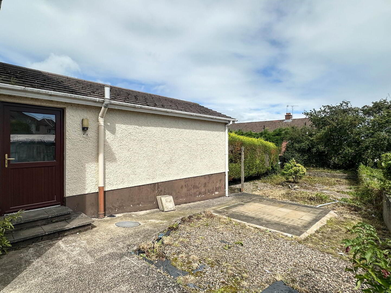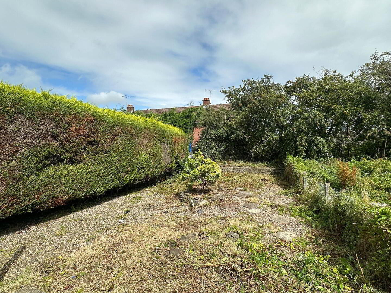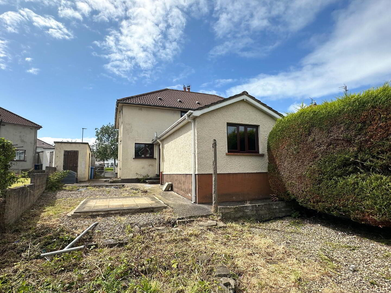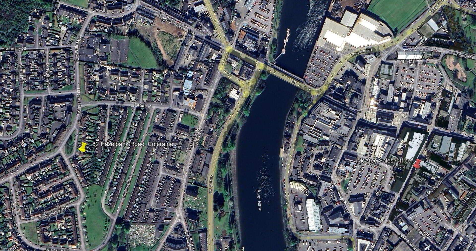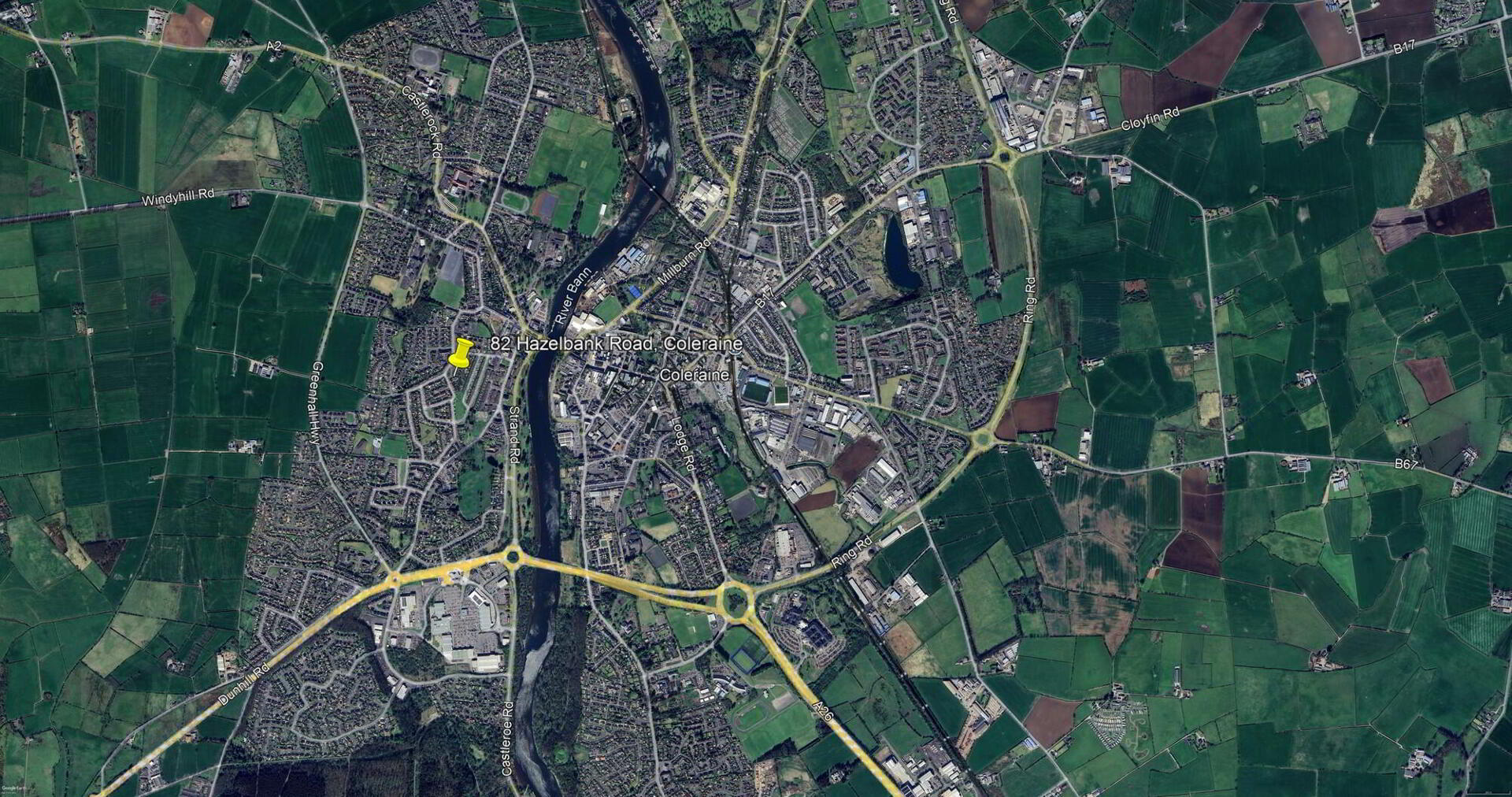82 Hazelbank Road,
Coleraine, BT51 3DY
4 Bed Semi-detached House
Offers Over £120,000
4 Bedrooms
2 Bathrooms
1 Reception
Property Overview
Status
For Sale
Style
Semi-detached House
Bedrooms
4
Bathrooms
2
Receptions
1
Property Features
Tenure
Not Provided
Energy Rating
Heating
Gas
Broadband
*³
Property Financials
Price
Offers Over £120,000
Stamp Duty
Rates
£741.68 pa*¹
Typical Mortgage
Legal Calculator
In partnership with Millar McCall Wylie
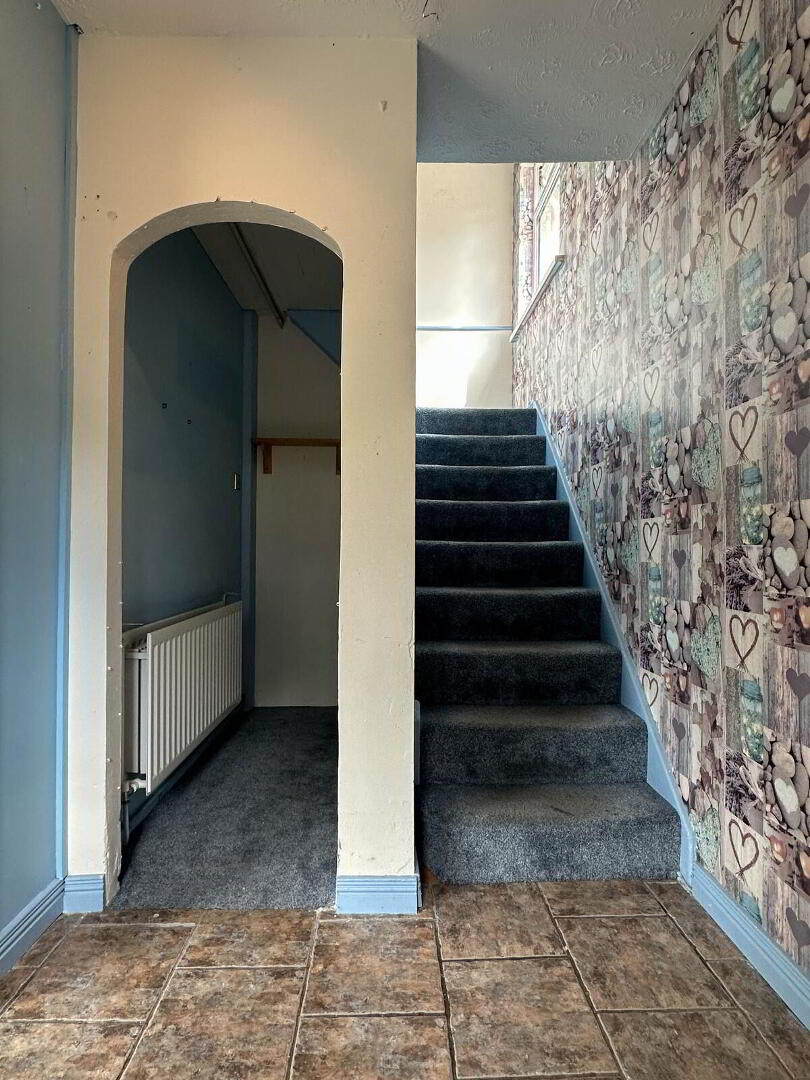
Additional Information
- Semi Detached House
- 4 Bedrooms, 1 Reception Room
- Gas heating
- uPVC double glazed windows (part Woodgrain)
- Ground floor bedroom with en-suite
- Generous garden to the rear
- Convenient to Primary school, Riverside retail park, Jet Centre entertainment complex and neighbourhood convenience store
- Entrance Hall:
- With uPVC front door, tiled floor, understairs storage.
- Lounge:
- 4.m x 3.85m (13' 1" x 12' 8")
with wooden surround fireplace, cast iron inset, tiled hearth, tiled floor, wired for wall lights, wooden panelled ceiling, open to: - Kitchen / Dining Area:
- 5.75m x 3.09m (18' 10" x 10' 2")
with eye and low level units, single bowl stainless steel sink unit, space for oven and hob, extractor fan, space for fridge / freezer, space for washing machine and tumble dryer, tiled floor. - Rear Hall:
- With uPVC door to rear garden.
- Bedroom 1:
- 3.87m x 3.17m (12' 8" x 10' 5")
with television and telephone points. - En-suite:
- Comprising wash hand basin, w.c., walk-in tiled shower cubicle with electric shower fitting, extractor fan.
- FIRST FLOOR
- Landing:
- With access to roof space.
- Bedroom 2:
- 4.04m x 3.16m (13' 3" x 10' 4")
- Bedroom 3:
- 3.4m x 3.13m (11' 2" x 10' 3")
with built-in mirrored sliderobes. - Bedroom 4:
- 2.56m x 2.54m (8' 5" x 8' 4")
with built-in storage housing gas boiler. - Bathroom:
- Comprising panel bath, wash hand basin, w.c., strip lighting, hot press.
- EXTERIOR FEATURES
- Screened area to the front with concrete path leading down to the front door. Screened and paved areas to the rear. Store.
Directions
At Waterside, travel up Lower Captain Street, at the top turn left onto Hazelbank Road and Number 82 is on the left hand side.


