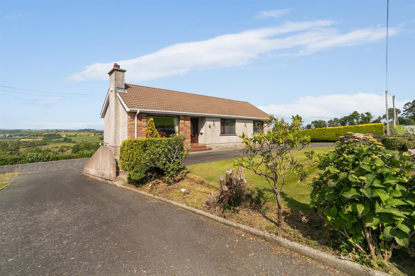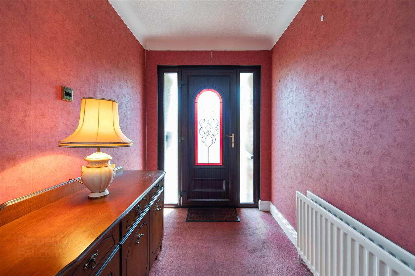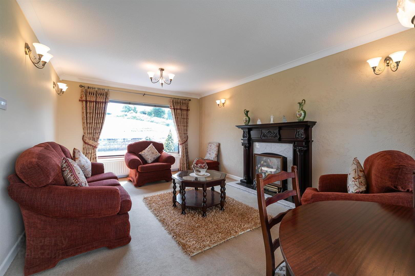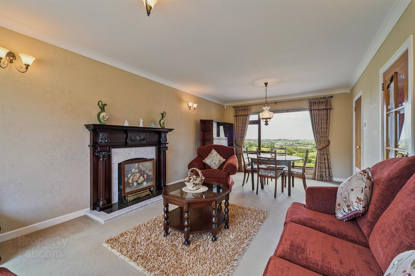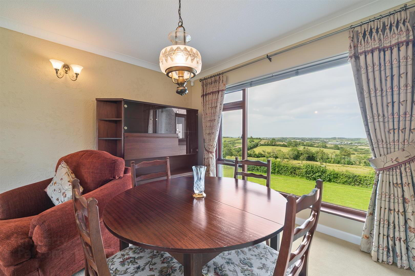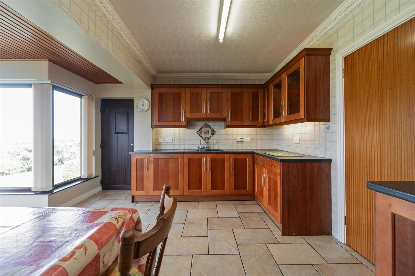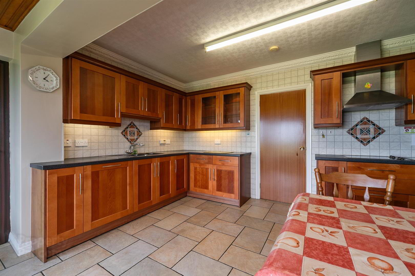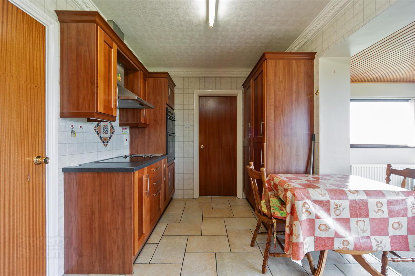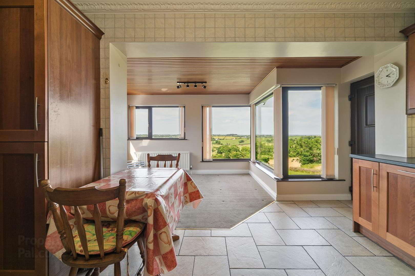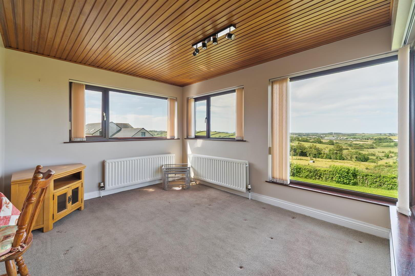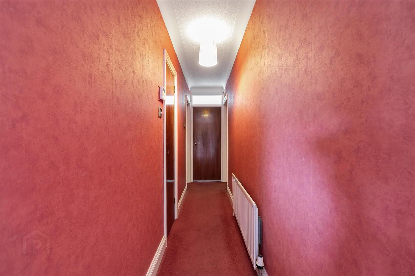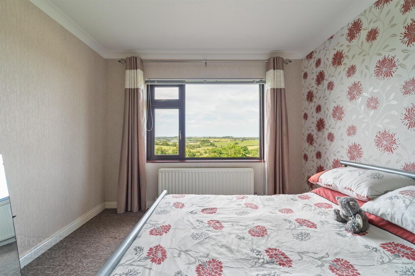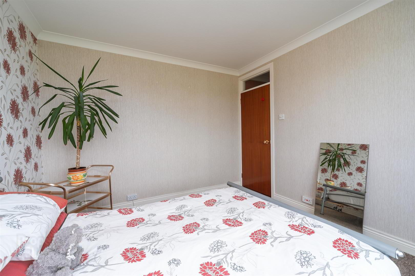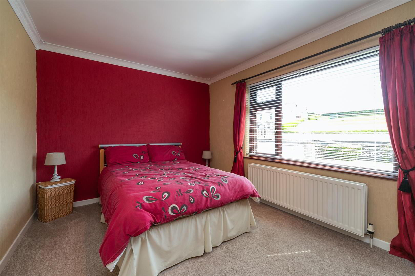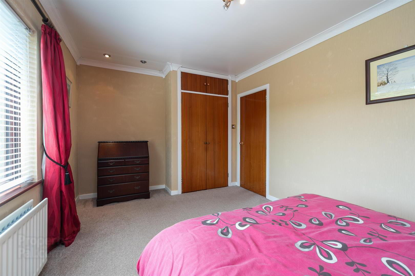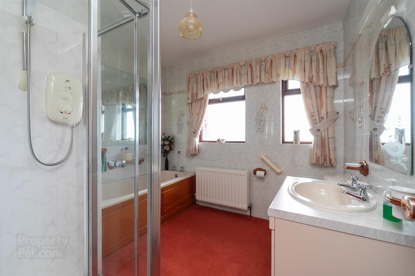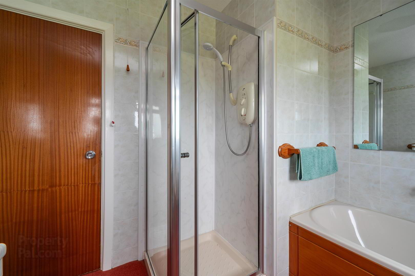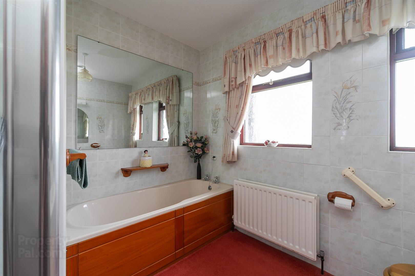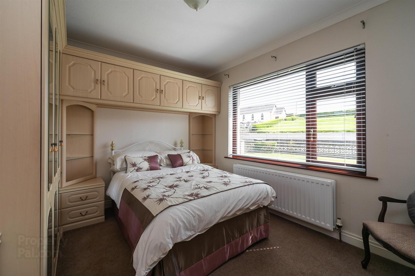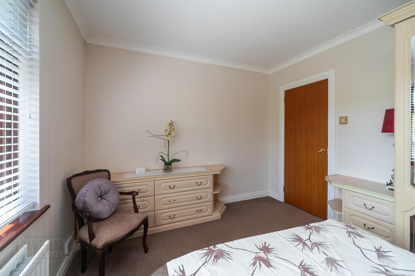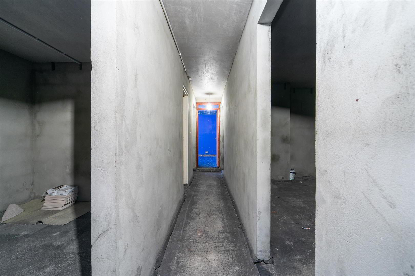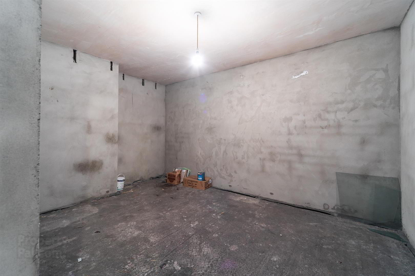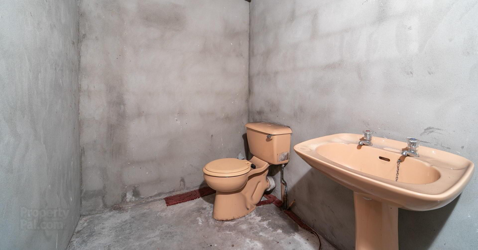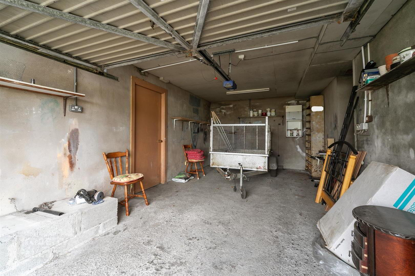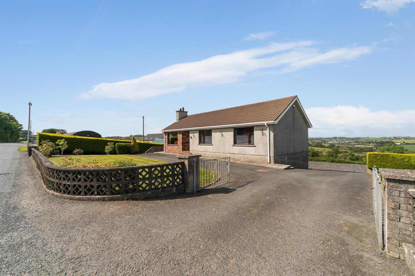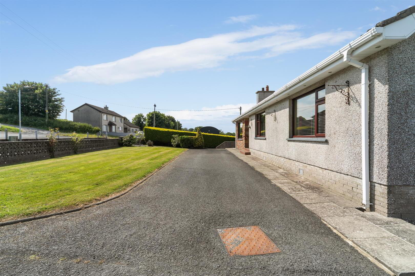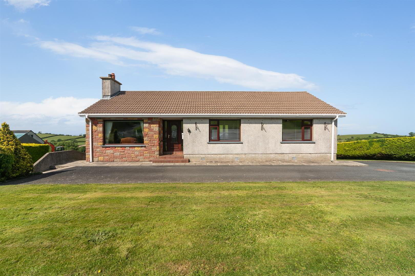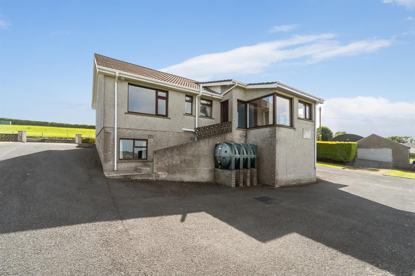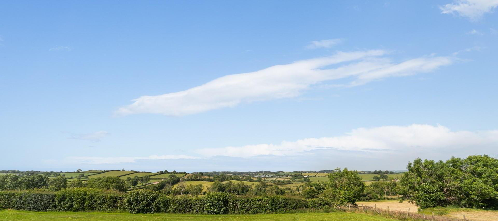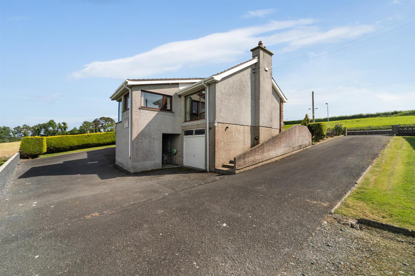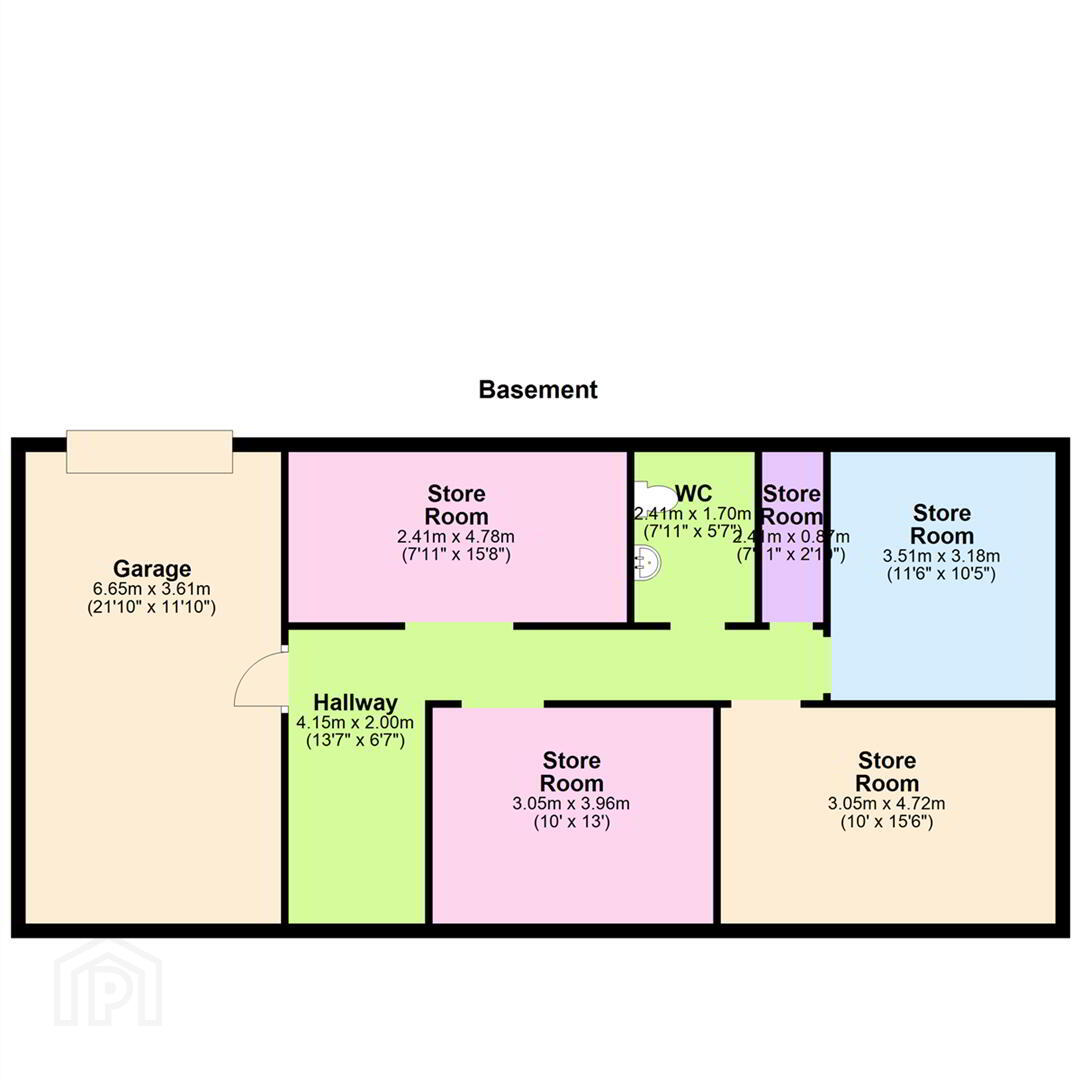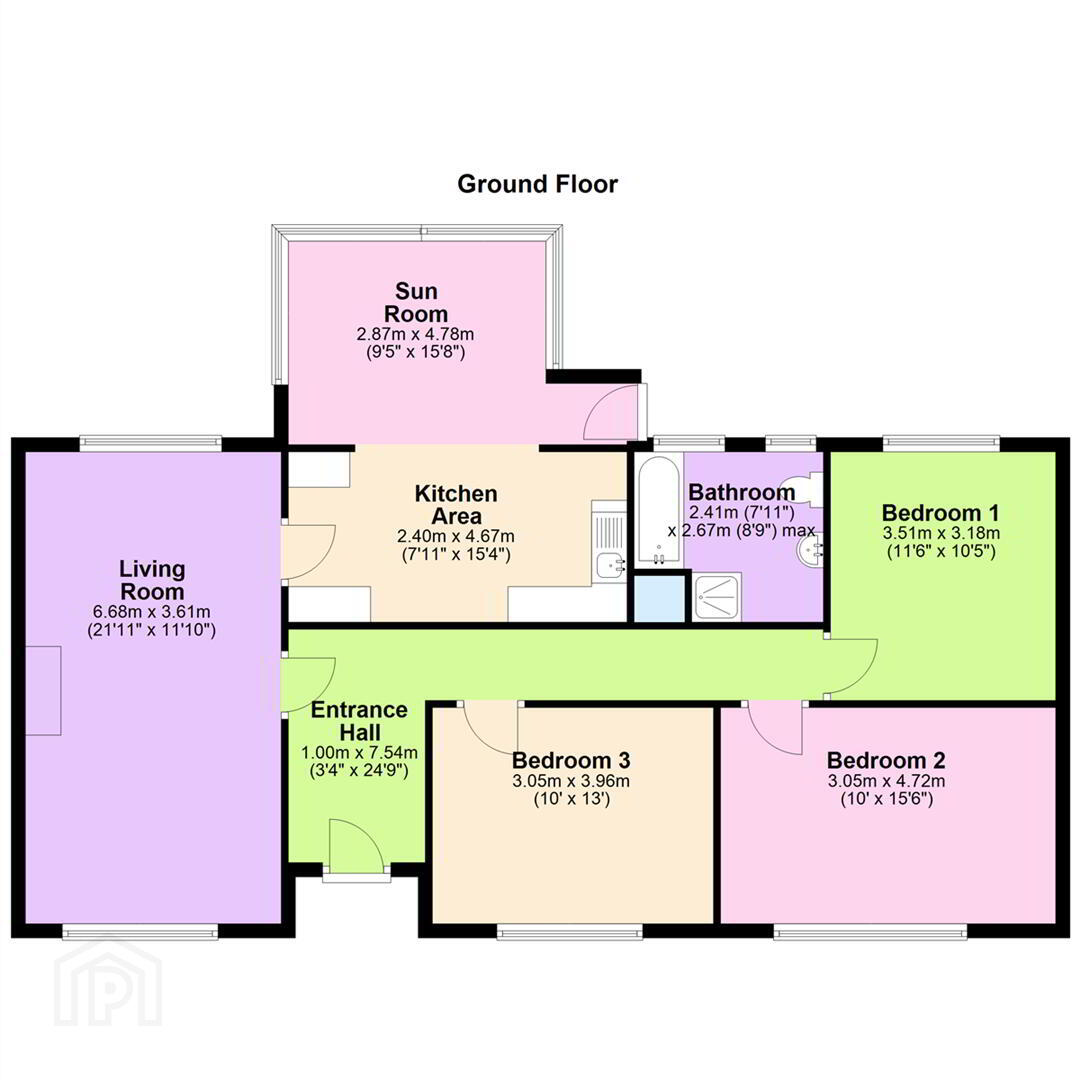81 Magherahamlet Road,
Ballynahinch, BT24 8JZ
3 Bed Detached House
Offers Around £249,950
3 Bedrooms
2 Bathrooms
Property Overview
Status
For Sale
Style
Detached House
Bedrooms
3
Bathrooms
2
Property Features
Tenure
Freehold
Energy Rating
Broadband Speed
*³
Property Financials
Price
Offers Around £249,950
Stamp Duty
Rates
£1,421.84 pa*¹
Typical Mortgage
Legal Calculator
In partnership with Millar McCall Wylie
Property Engagement
Views Last 7 Days
1,018
Views Last 30 Days
3,844
Views All Time
16,087
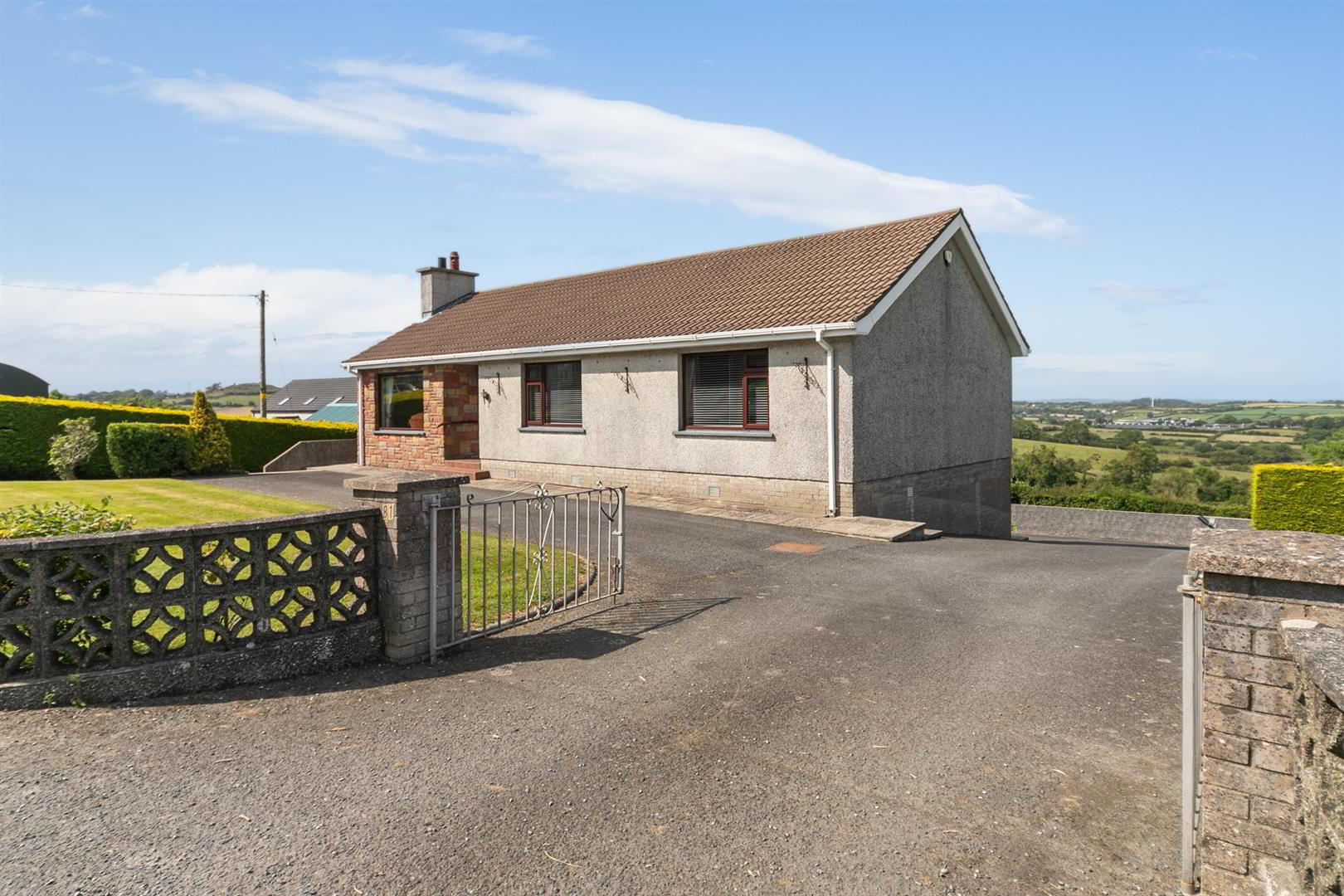
Additional Information
- Detached bungalow
- Three bedroom
- Living room
- Kitchen
- Sunroom
- Garage
- Family bathroom
- Stunning views
- Popular location
- Large Basement
Nestled in a highly sought-after location, this well-presented detached bungalow offers the perfect blend of comfort, space, and scenic beauty. Boasting three generous bedrooms, a bright and airy living room, and a well-equipped kitchen that opens into a charming sunroom, this home is ideal for those seeking both relaxation and practicality.
Enjoy breath taking and uninterrupted countryside views from the comfort of your home, with the sunroom providing the perfect spot to unwind and soak in the surrounding landscape.
Additional features include a basement with W.C., offering versatile extra space—ideal for storage, a hobby room, or even a home office setup. Possible further development, subject to planning.
Outside, the property benefits from a detached position ensuring privacy, with gardens that complement the home’s tranquil setting.
Situated in a popular and well-connected area, close to local amenities, schools, and transport links, this property is a rare find and must be viewed to be fully appreciated.
Early viewing is highly recommended.
- Entrance Hall 1.00m x 7.54m (3'3" x 24'9")
- PVC door leading to entrance hall.
- Living Room 6.68m x 3.61m (21'11" x 11'10")
- Bright living room with window to front and window to rear, fireplace. Carpeted flooring. Door to kitchen area and entrance hall.
- Kitchen Area 2.40m x 4.67m (7'10" x 15'4")
- Spacious, open plan kitchen. A range of high and low rise units with integrated stainless steel sink and drainer, hob, extractor fan, oven, dishwasher and fridge freezer. Tiled flooring and walls. Leading to sun room.
- Sun Room 2.87m x 4.78m (9'5" x 15'8")
- Bright room with stunning views.
- Bedroom 1 3.51m x 3.18m (11'6" x 10'5")
- Window to rear. Carpeted flooring.
- Bedroom 2 3.05m x 4.72m (10'0" x 15'6")
- Built in robes. Window to front. Carpeted flooring.
- Bathroom 2.41m x 2.67m (7'11" x 8'9")
- Suite comprising bath, separate shower cubicle, low flush w,c and wash hand basin. Two windows to rear. Carpeted flooring. Tiled walls.
- Bedroom 3 3.05m x 3.96m (10'0" x 13'0")
- Built in robes. Window to front. Carpeted flooring.
- Basement
- Large basement, possibly suitable for conversion, subject to planning, mirroring the floor above with w.c facilities.
- Garage 6.65m x 3.61m (21'10 x 11'10)
- Outside
- To the front is good sized garden laid out in lawns with off street parking. To the rear is a tarmac driveway and stunning views. Garden to each side.
- Additional Information
- Hotpress
Floored Roofspace
Security system


