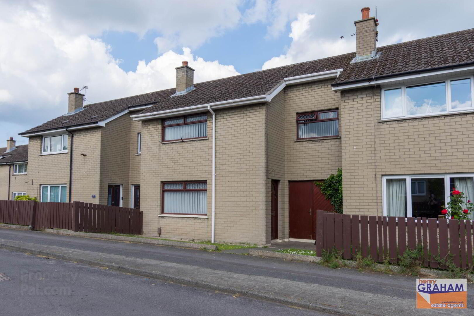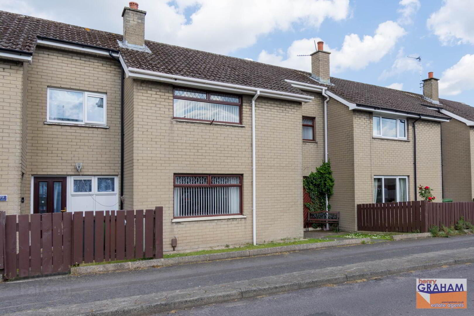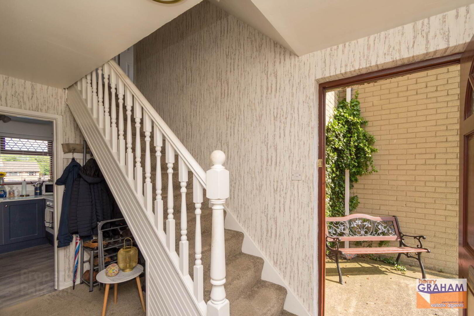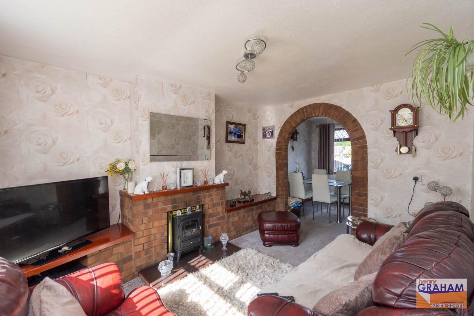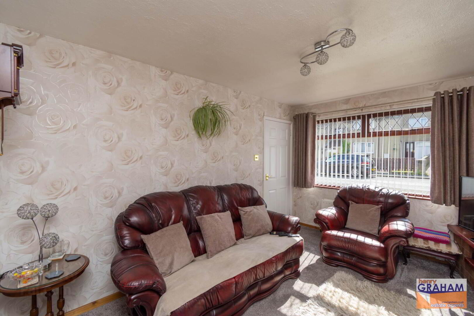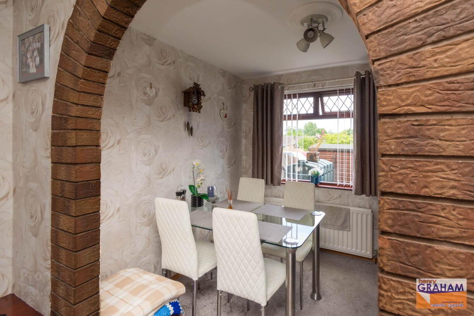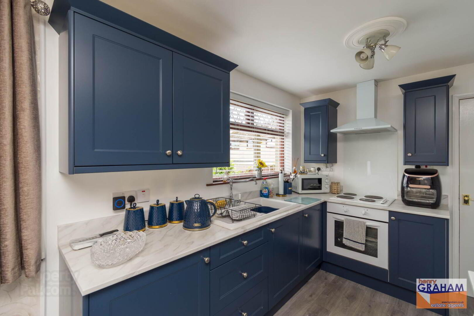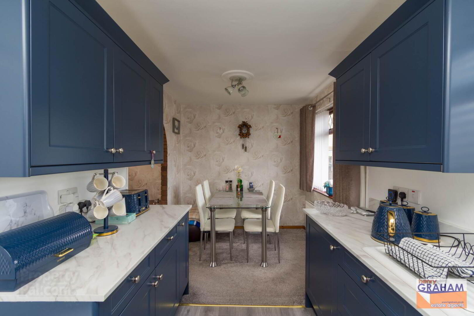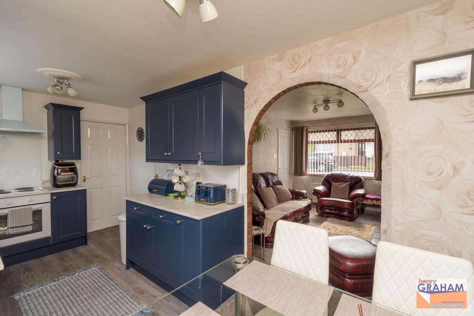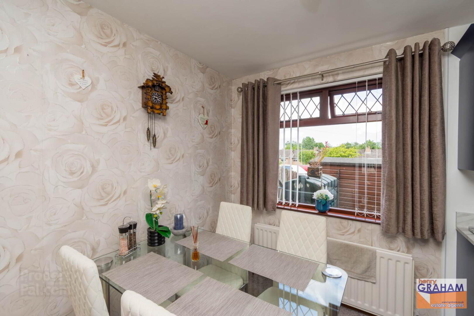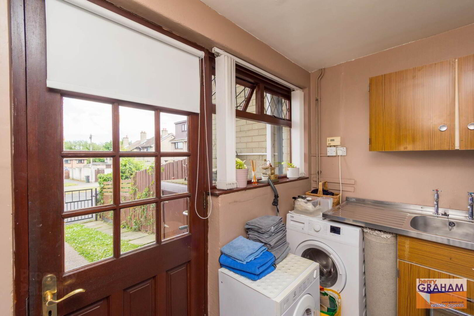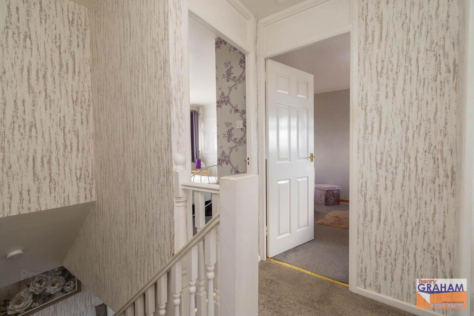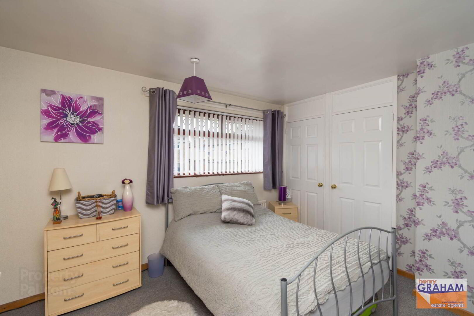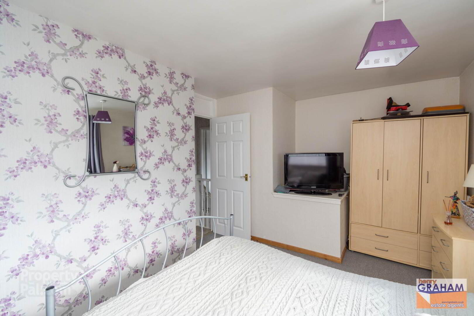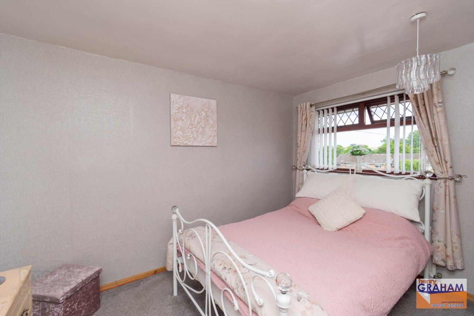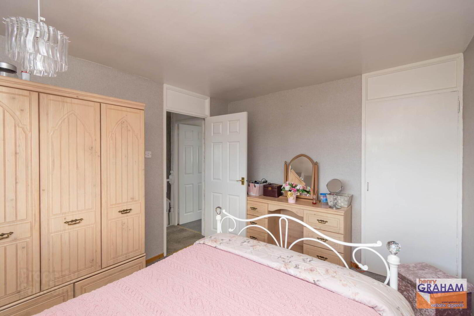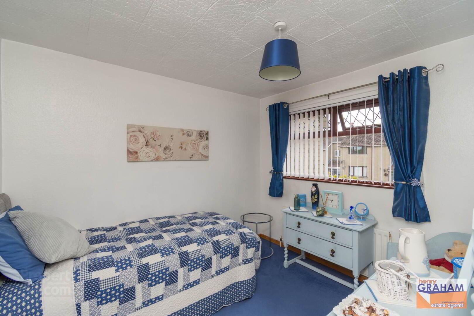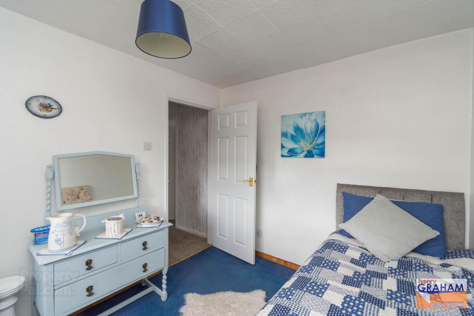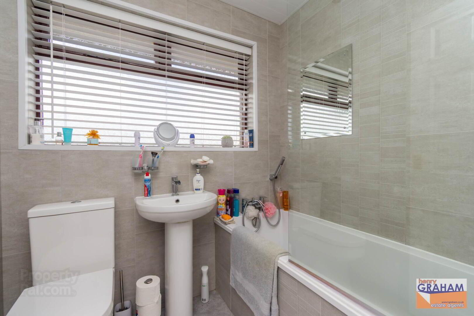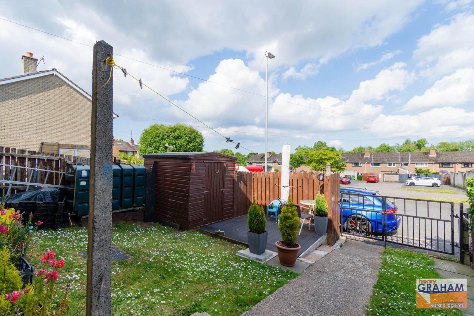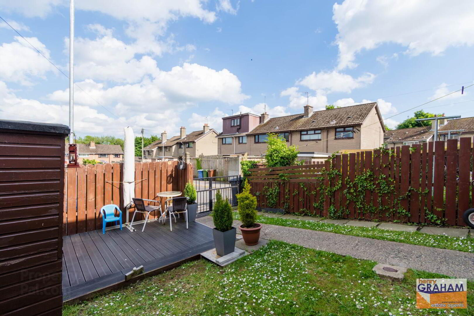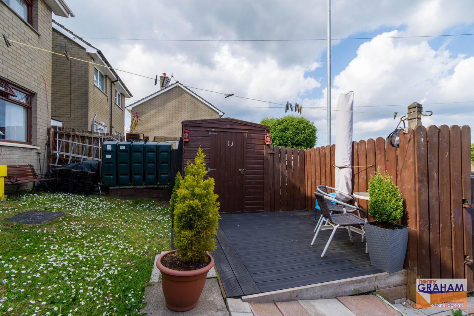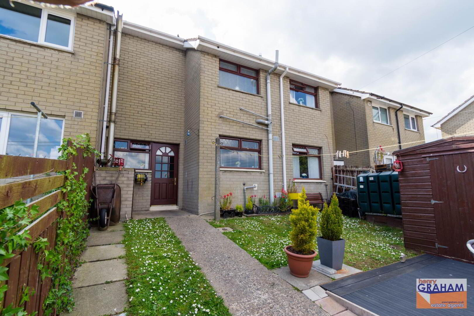81 Hill Street,
Lisburn, BT28 1YF
3 Bed Terrace House
Offers Around £119,950
3 Bedrooms
1 Bathroom
1 Reception
Property Overview
Status
For Sale
Style
Terrace House
Bedrooms
3
Bathrooms
1
Receptions
1
Property Features
Tenure
Leasehold
Energy Rating
Heating
Oil
Broadband
*³
Property Financials
Price
Offers Around £119,950
Stamp Duty
Rates
£591.37 pa*¹
Typical Mortgage
Legal Calculator
In partnership with Millar McCall Wylie
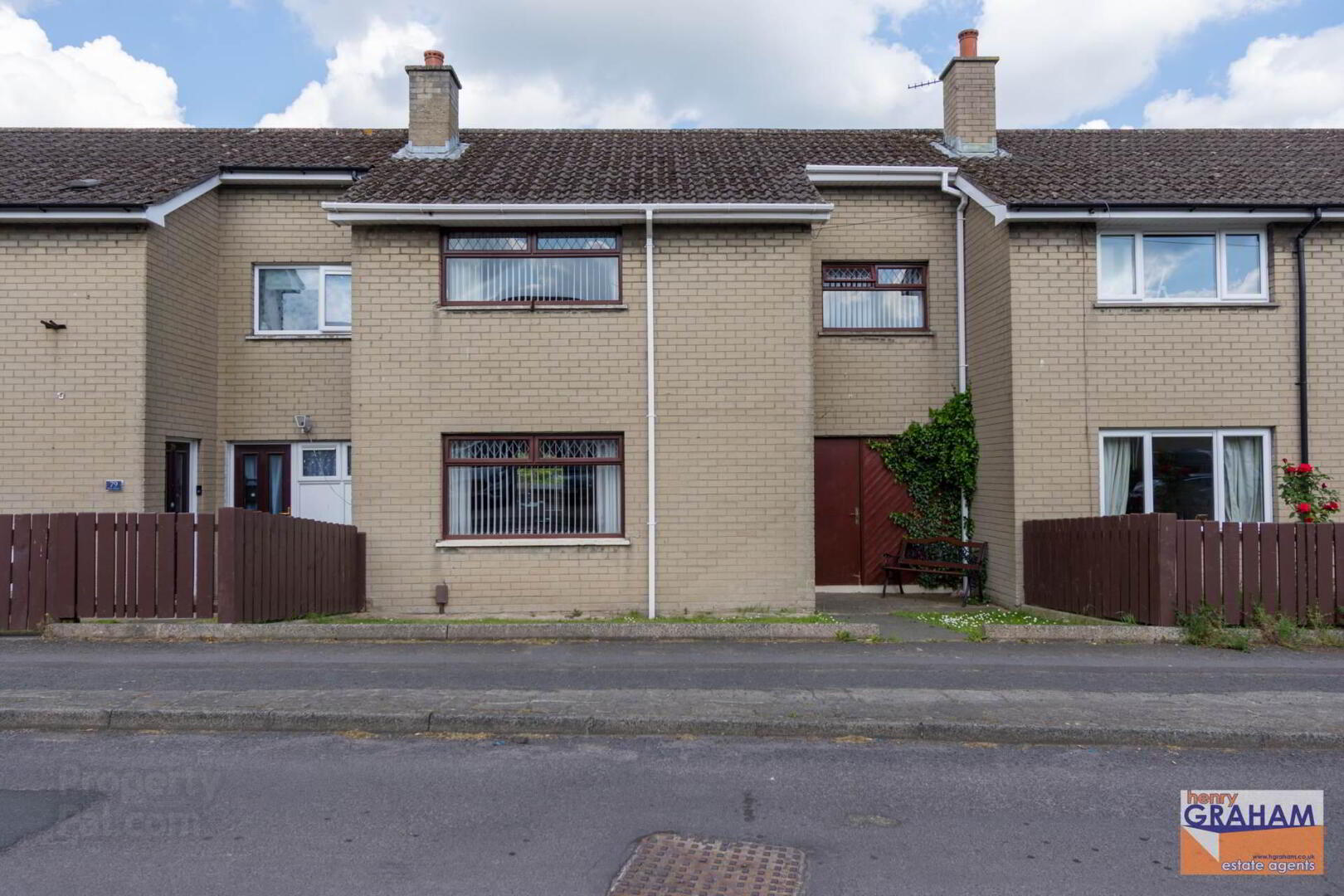 A Well Presented Mid Terrace Property Situated Within This Popular And Convenient Residential Location In Close Proximity To Lisburn City Centre
A Well Presented Mid Terrace Property Situated Within This Popular And Convenient Residential Location In Close Proximity To Lisburn City CentreEntrance Hall With Panelled And Glazed Entrance Door
Lounge With Brick Built And Tiled Fireplace
Kitchen/Dining Area With Integrated Oven And Hob
Utility Store With Built In Store
Three Bedrooms (Two With Built In Storage Cupboard)
Bathroom With White Suite Including Mira Go Electric Shower And Chrome Finish Heated Towel Rail
Front Garden Laid In Lawn With Paved Path To Entrance Door
Enclosed Rear Garden Laid In Lawn With Composite Decking Area
Oil Fired Central Heating System
PVC Fascias And Soffits
Glazed Windows In Wooden Frames
ENTRANCE HALL:
Panelled and glazed entrance door.
LOUNGE: - 3.93m (12'11") x 3.02m (9'11")
Brick built and tiled fireplace with electric stove. Back boiler. Open plan to kitchen/dining area.
KITCHEN/DINING AREA WITH INTEGRATED OVEN AND HOB: - 4.92m (16'2") x 2.29m (7'6")
Range of high and low level units. Quartz effect round edge work surfaces. Integrated oven and hob. Extractor unit in white stainless steel canopy. Bowl and a half single drainer ceramic sink unit with mono style mixer tap. Open plan to lounge.
UTILITY STORE: - 2.91m (9'7") x 2.57m (8'5")
Measurements taken to widest points. High and low level units. Double drainer stainless steel sink unit. Plumbed for washing machine. Built in store. Panelled and glazed door to rear. Door to front.
FIRST FLOOR
BEDROOM (1): - 4.92m (16'2") x 3.22m (10'7")
Measurements taken to widest points and to include hotpress and built in storage cupboard.
BEDROOM (2): - 3.57m (11'9") x 2.96m (9'9")
Built in storage cupboard.
BEDROOM (3): - 2.95m (9'8") x 2.56m (8'5")
BATHROOM:
White suite. PVC panelled bath with waterfall style mixer tap and shower attachment. Miro Go electric shower. Pedestal wash hand basin with waterfall style mono style mixer tap. Close couple low flush wc. Chrome finish heated towel rail. PVC panelled walls. Laminated tiled floor. Recessed spotlights.
OUTSIDE
Front garden laid in lawn with paved path to entrance door. Enclosed rear garden laid in lawn with composite decking area. Garden Shed. Brick built boiler house with oil fired boiler. PVC oil storage tank. Double gates. Outside tap.
TENURE:
We assume the tenure for this property is leasehold, we recommend the purchaser and their solicitor verify the details.
RATES PAYABLE:
For period April 2025 to March 2026 £591.37
Directions
From Laganbank Road turn onto Hill Street. Number 81 is on the left.
Notice
Please note we have not tested any apparatus, fixtures, fittings, or services. Interested parties must undertake their own investigation into the working order of these items. All measurements are approximate and photographs provided for guidance only.


