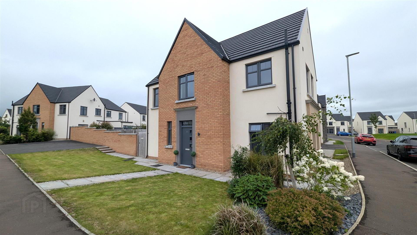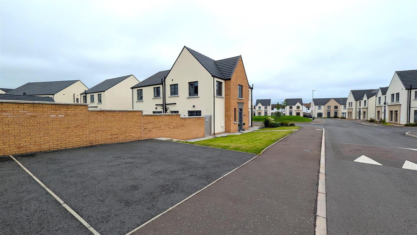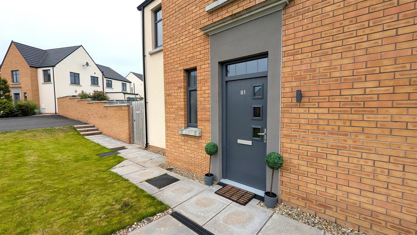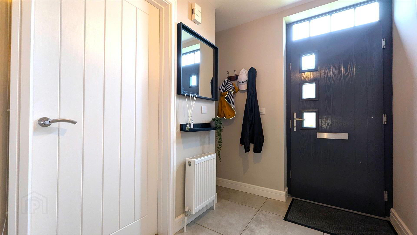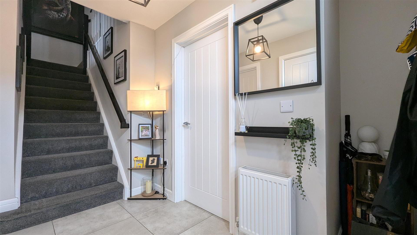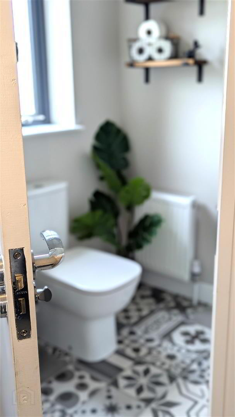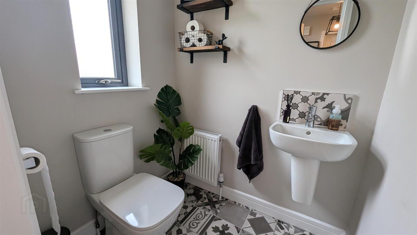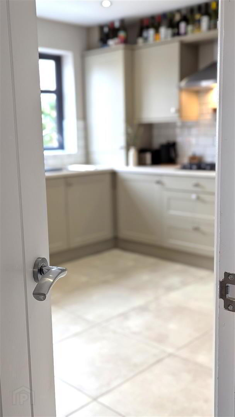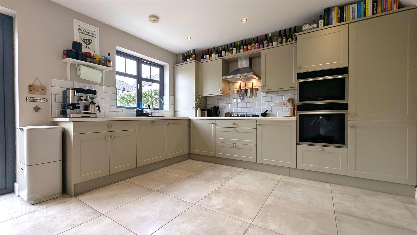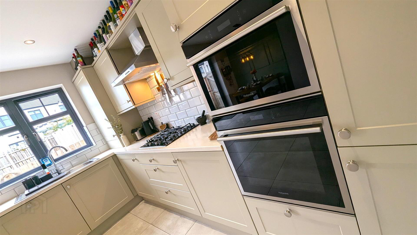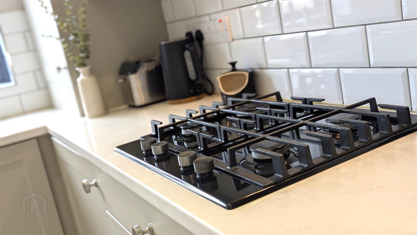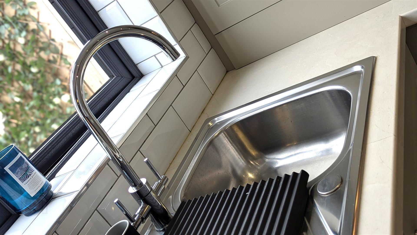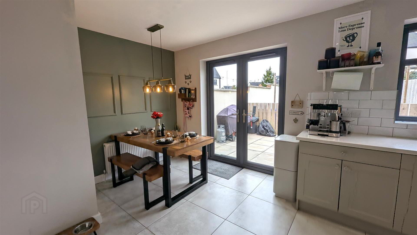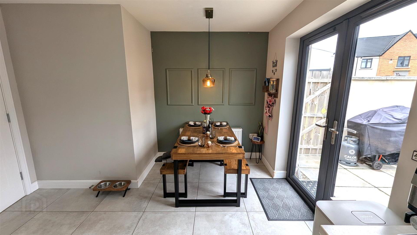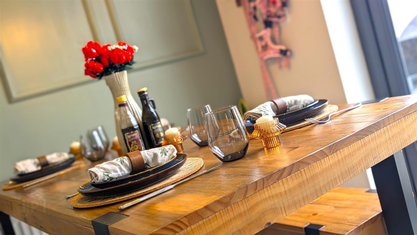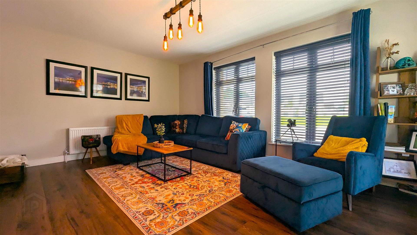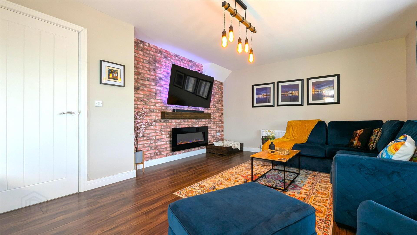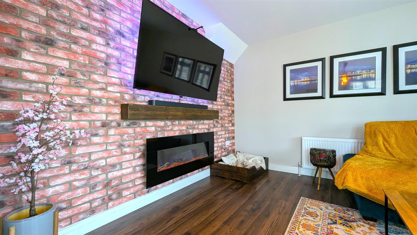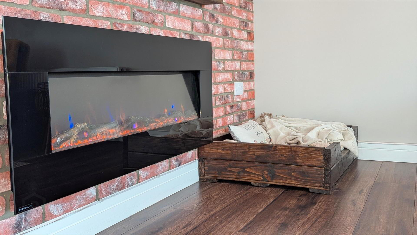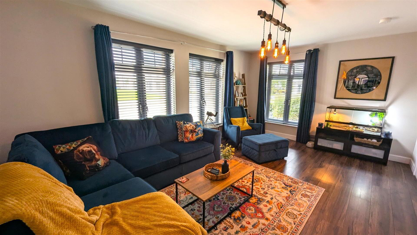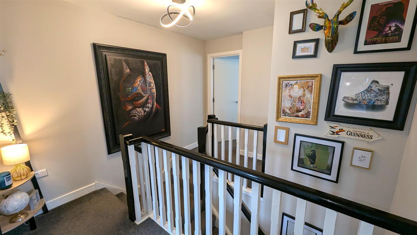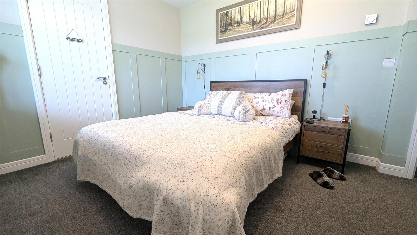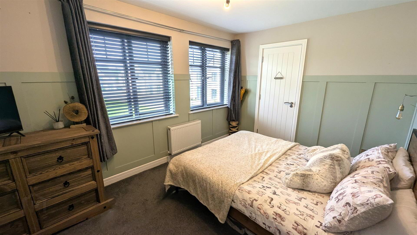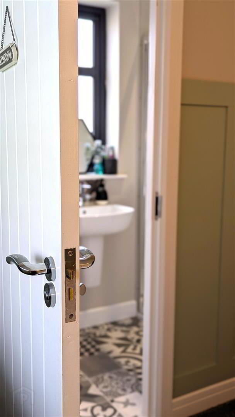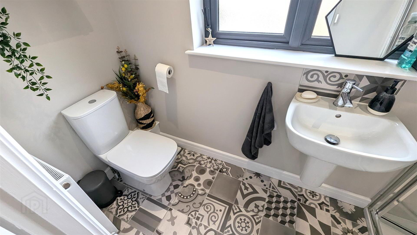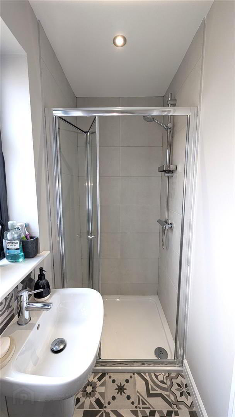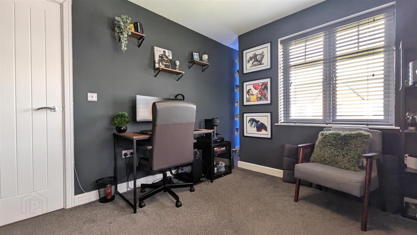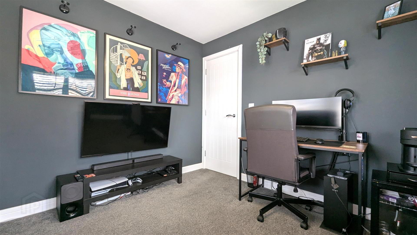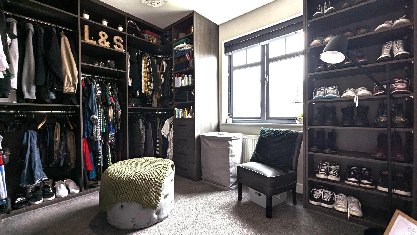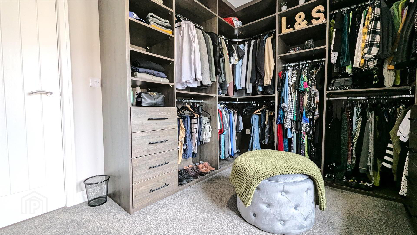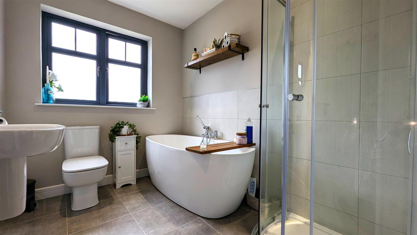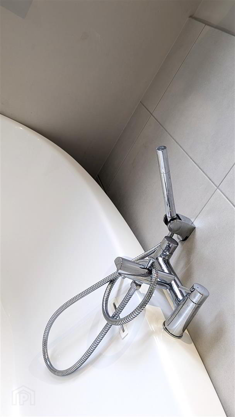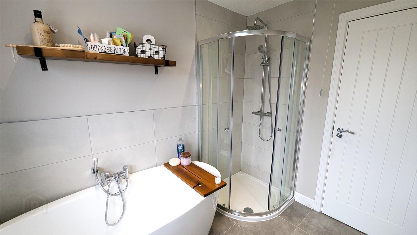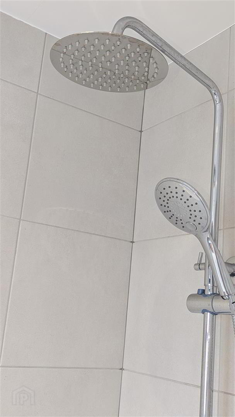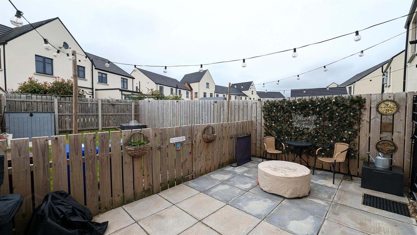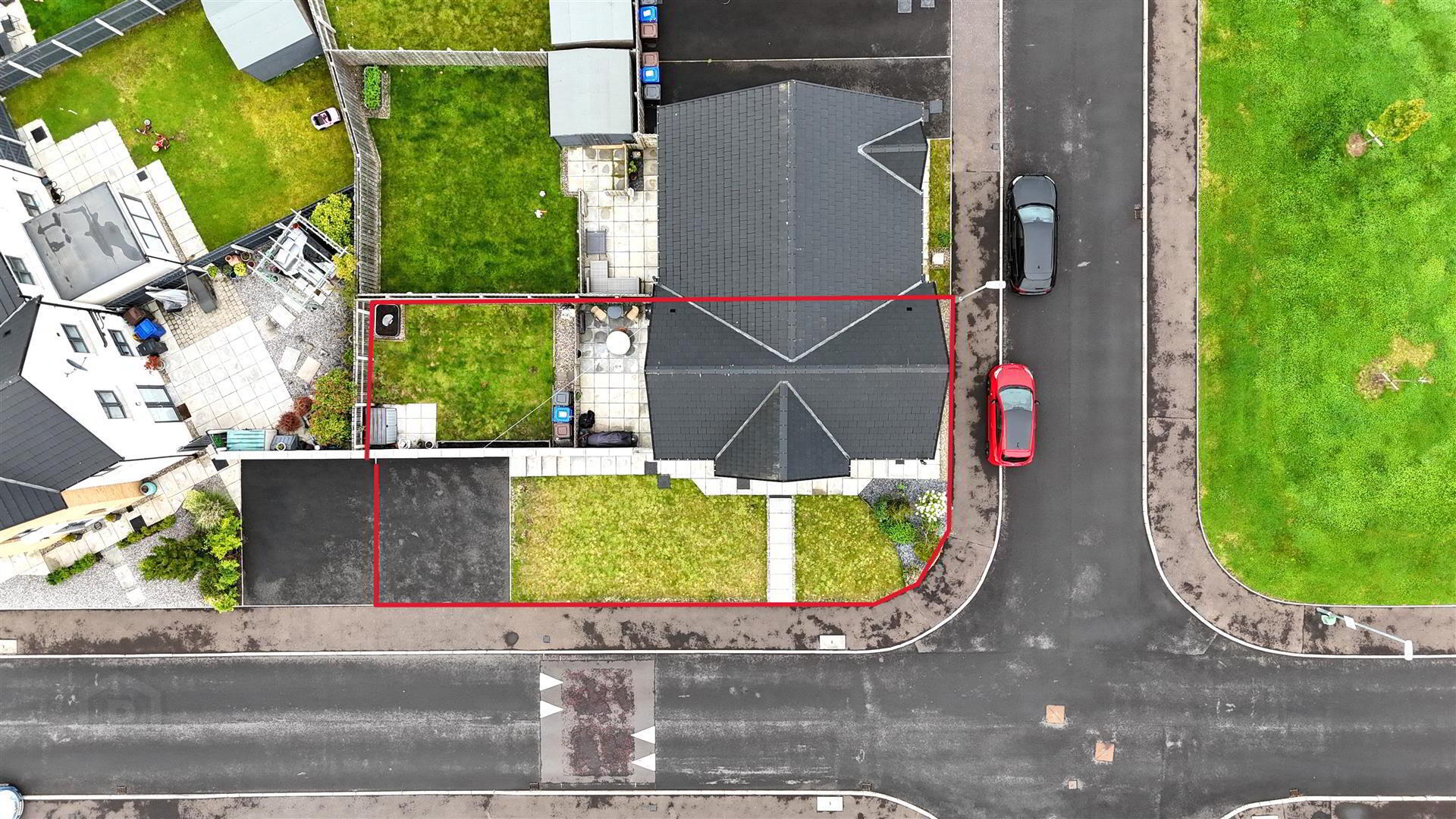81 Ferrard Grange,
Antrim, BT41 4FU
3 Bed Semi-detached House
Offers Over £214,950
3 Bedrooms
2 Bathrooms
1 Reception
Property Overview
Status
For Sale
Style
Semi-detached House
Bedrooms
3
Bathrooms
2
Receptions
1
Property Features
Tenure
Freehold
Energy Rating
Property Financials
Price
Offers Over £214,950
Stamp Duty
Rates
£1,198.88 pa*¹
Typical Mortgage
Legal Calculator
In partnership with Millar McCall Wylie
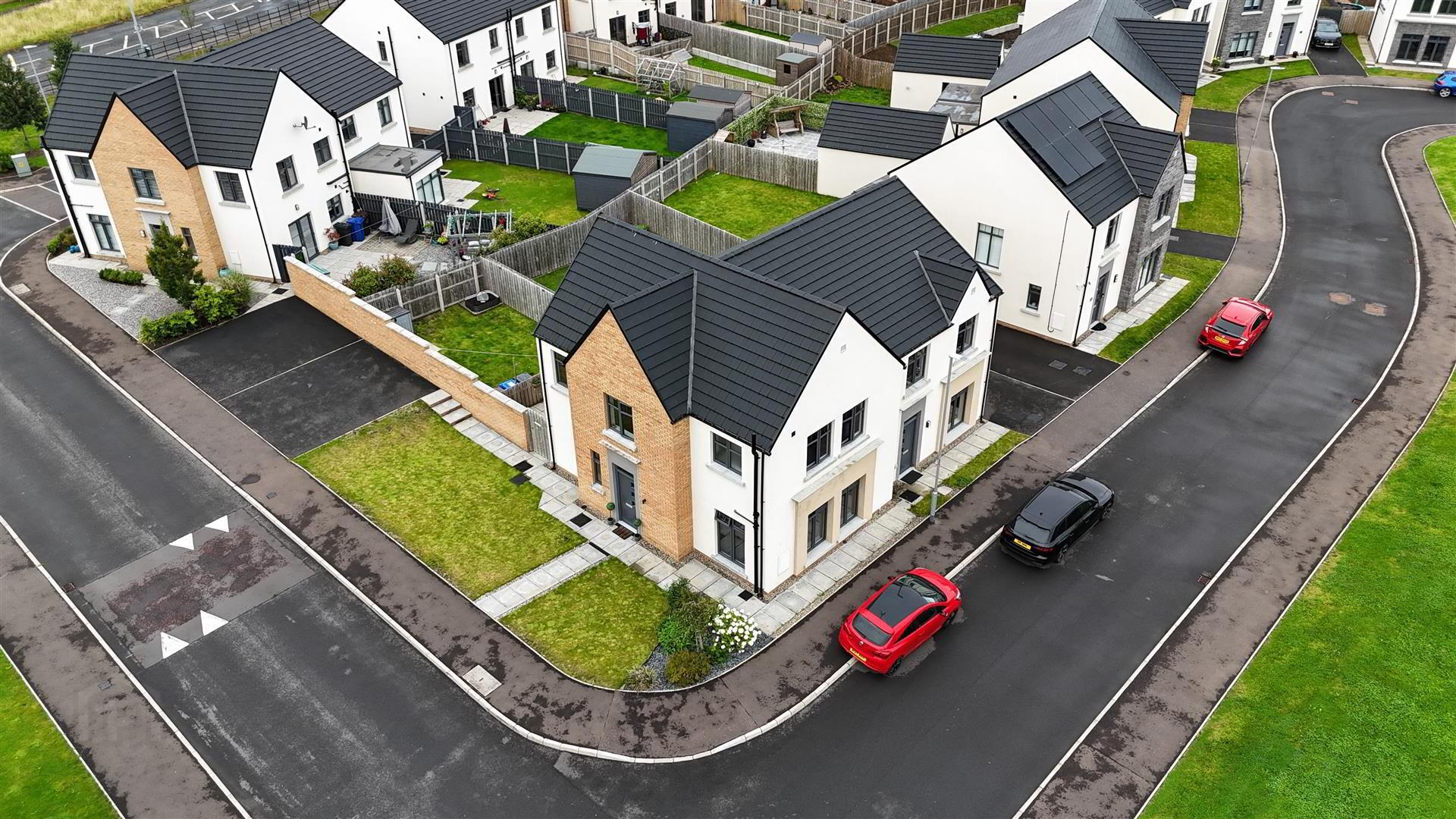
Additional Information
- Entrance hall with fully tiled floor / Staircase to first floor / Ground floor W/C
- Living room 17'8" x 12'11" / Feature contemporary style electric wall mounted fire and feature bricked wall
- Kitchen with informal dining area 17'9" x 12'8" / Full range of light green kitchen units
- Full range of integrated appliances to include Integrated oven, microwave, gas hob, dishwasher, fridge freezer and washer dryer
- First floor landing with access to loft and storage cupboard
- Three well proportioned bedrooms / Principal with ensuite shower room
- Family bathroom with modern white suite to include a free standing bath and fully tiled shower cubicle
- Open aspect to the side
- PVC double glazed windows / Composite front door and PVC rear / Gas fired central heating
- Tarmac drive to side with off-street side by side parking for up to two cars / Enclosed garden to rear with large paved patio and neat lawn
Nestled within the highly desirable Ferrard Grange development, this beautifully presented three-bedroom semi-detached home offers style, space, and exceptional comfort in a prime location.
Finished to an impeccable standard throughout, the property boasts a contemporary kitchen complete with a full complement of integrated appliances—perfect for modern family living. The spacious living room is a standout feature, enhanced by a charming bricked accent wall that adds warmth and character.
Upstairs, you’ll find three generously sized bedrooms, including a principal suite with its own private ensuite. The luxurious four-piece family bathroom is truly impressive, featuring a freestanding bath and elegant finishes throughout.
This is a home that combines quality design with a highly convenient setting—ideal for professionals, young families, or anyone seeking refined living in one of the area’s most sought-after neighbourhoods. Early viewing is highly recommended.
- ENTRANCE HALL
- Double glazed three panel composite front door to spacious entrance hall with fully tiled floor. Stair case to first floor with moulded hand rail. Double radiator.
- GROUND FLOOR WC
- Modern white suite comprising a wall mounted wash hand basin with "monobloc" chrome mixer tap and tiled splash back. Low flush push button WC. Fully tiled floor. Single radiator.
- KITCHEN INTO INFORMAL DINING 5.421 x 3.879 (17'9" x 12'8")
- (at max) Full range of light green "Shaker" style high and low level kitchen units with complimentary work tops and round chrome handles and "bevelled" whole subway style splash back tiling. Full range of integrated appliances to include a four ring gas hob with stainless steel pyramid style over head extractor fan. A mid level combination oven and grill. Eye level combination microwave/oven, dish washer, fridge freezer and washer/dryer. Large under stair storage cupboard. Fully tiled floor. Feature wood wall panelling to dining area. Double radiator. PVC anthracite double glazed "French" doors to rear. Low voltage down lights to kitchen.
- LIVING ROOM 5.401 x 3.958 (17'8" x 12'11")
- Feature bricked wall with wall mounted contemporary style electric, immitation wood burning fire. Wood laminate flooring. Dual aspect flooring. Double radiator.
- FIRST FLOOR LANDING
- Access to loft. Storage cupboard with shelving.
- BEDROOM 1 4.286 x 2.928 (14'0" x 9'7")
- Feature wood wall panelling. Double radiator.
- ENSUITE
- Modern white suite comprising a wall to wall enclosed shower with fully tiled splash back and glazed folding door. Wall mounted wash hand basin with "monobloc" chrome mixer tap and tiled splash back. Low flush push button WC. Fully tiled floor. Low voltage down lights. Extractor fan. Single radiator.
- BEDROOM 2 3.219 x 2.707 (10'6" x 8'10")
- Dual aspect windows. Double radiator.
- BEDROOM 3 3.331 x 2.872 (10'11" x 9'5")
- Fully fitted storage including clothing rails, drawers and shelving insets. Double radiator.
- BATHROOM 2.710 x 2.036 (8'10" x 6'8")
- Modern white suite comprising a free standing bath with chrome mixer tap, shower attachment and tiled splash back. An enclosed corner shower with "Drench" shower head, secondary attachment, fully tiled splash back and partially glazed sliding door. Wall mounted wash hand basin with "monobloc" chrome mixer tap and tiled splash back. Low flush push button WC. Fully tiled floor. Low voltage down lights. Extractor fan. Single radiator.
- OUTSIDE
- Fully enclosed rear garden comprising a large paved patio with 4 Ft timber fencing and pedestrian gate leading to a neat lawn with mixed stone bed for bins. Enclosed with 6 Ft timber fencing and wall to one side. Outside tap and lighting. Timber pedestrian gate to paved pathway leading to tarmac drive with space for two cars. Surrounded to front and side with further neat lawns and mixed stone borders.
- IMPORTANT NOTE TO ALL POTENTIAL PURCHASERS;
- Please note, none of the services or appliances have been tested at this property.
Please also be aware, pictured property boundaries are an estimation and are to be confirmed via your solicitor.


