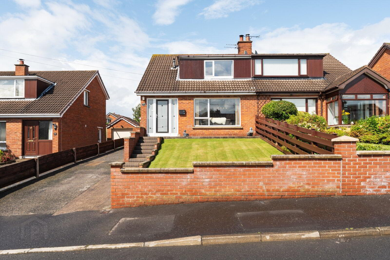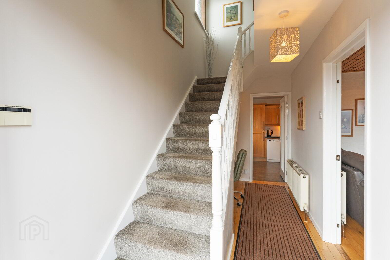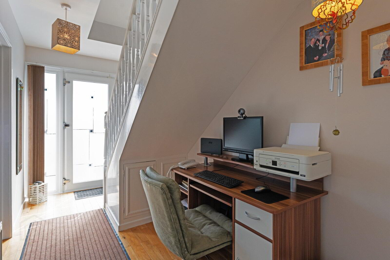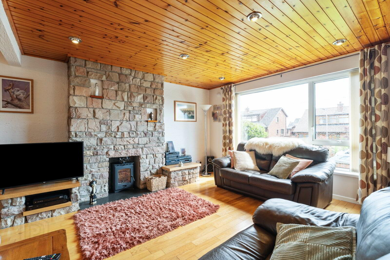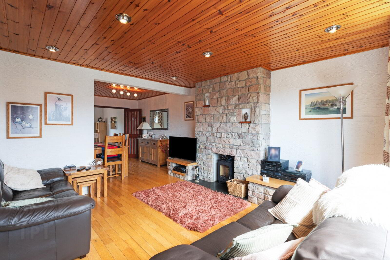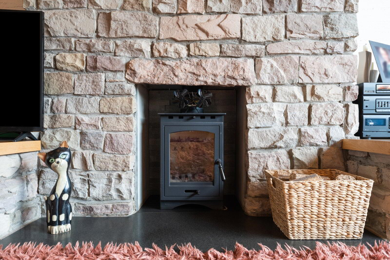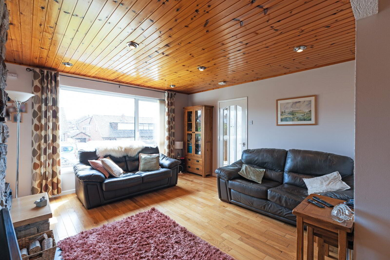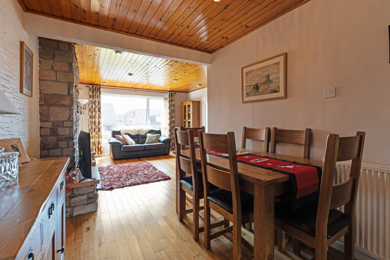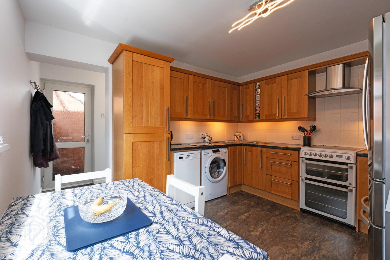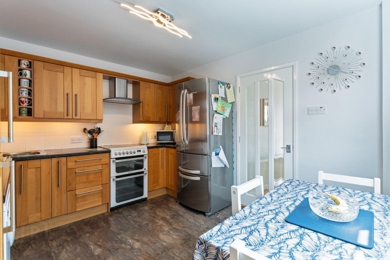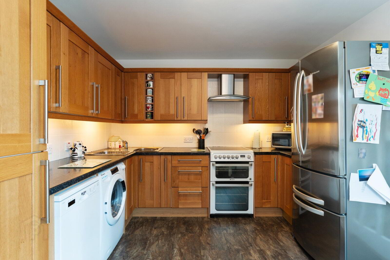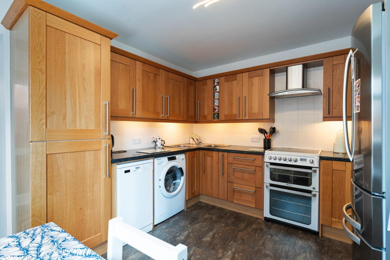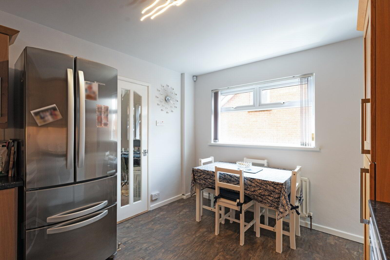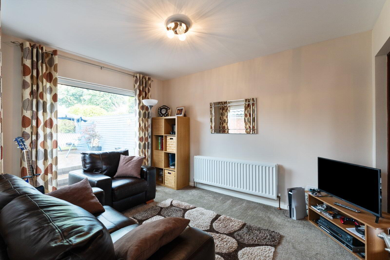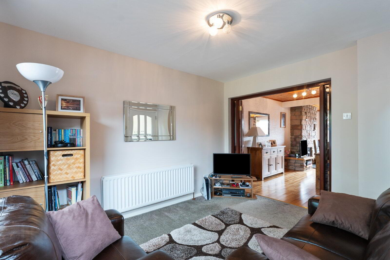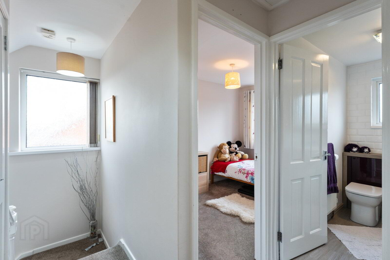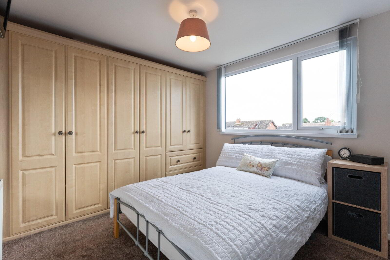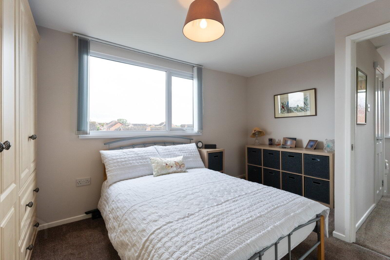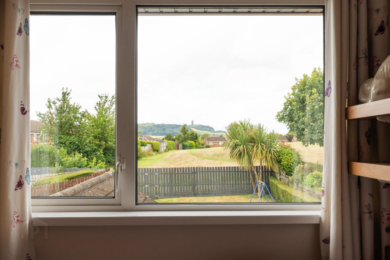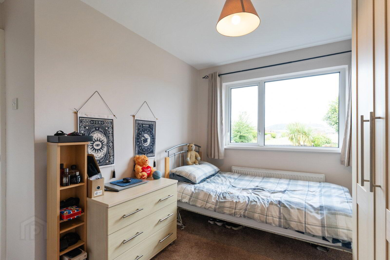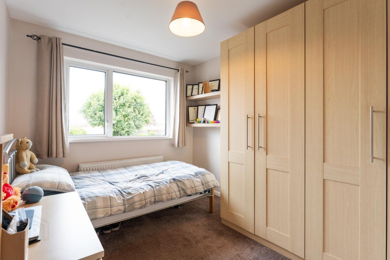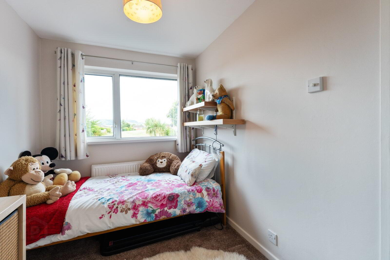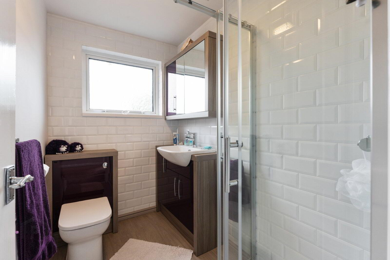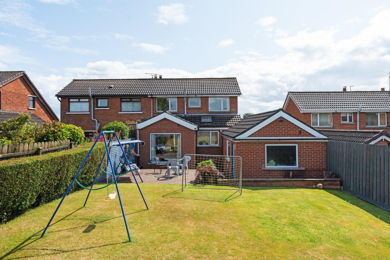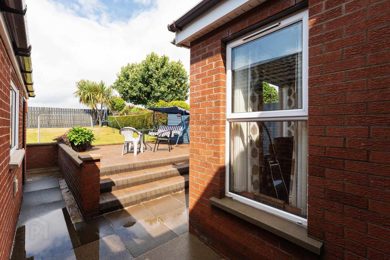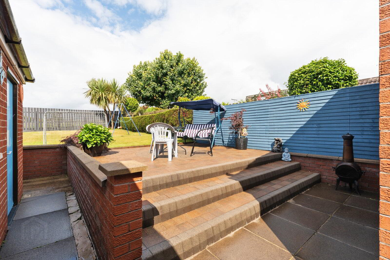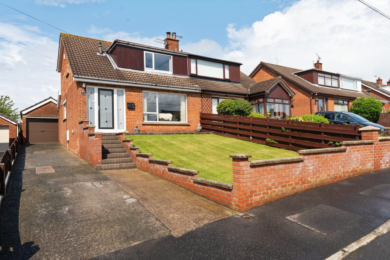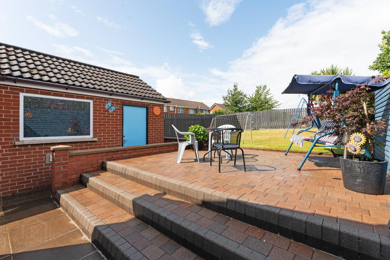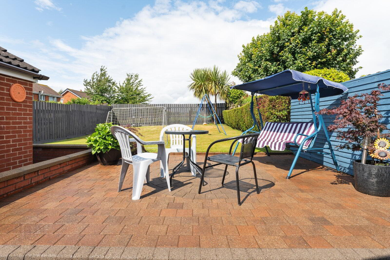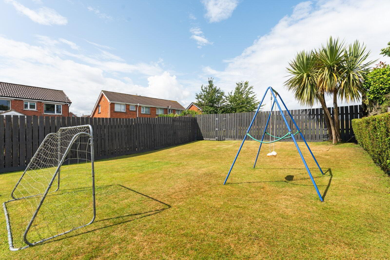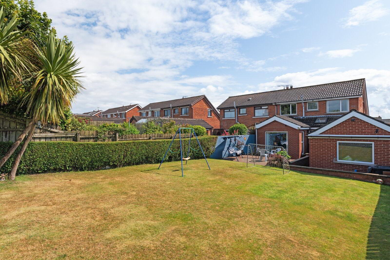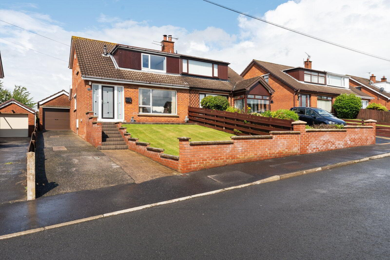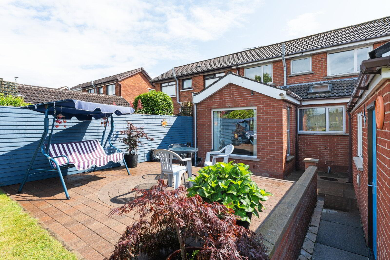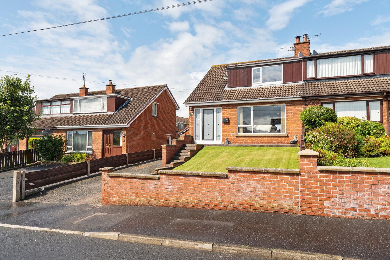81 Dermott Avenue,
Comber, Newtownards, BT23 5JF
3 Bed Semi-detached House
Asking Price £199,950
3 Bedrooms
1 Bathroom
3 Receptions
Property Overview
Status
For Sale
Style
Semi-detached House
Bedrooms
3
Bathrooms
1
Receptions
3
Property Features
Tenure
Leasehold
Energy Rating
Broadband
*³
Property Financials
Price
Asking Price £199,950
Stamp Duty
Rates
£1,144.56 pa*¹
Typical Mortgage
Legal Calculator
In partnership with Millar McCall Wylie
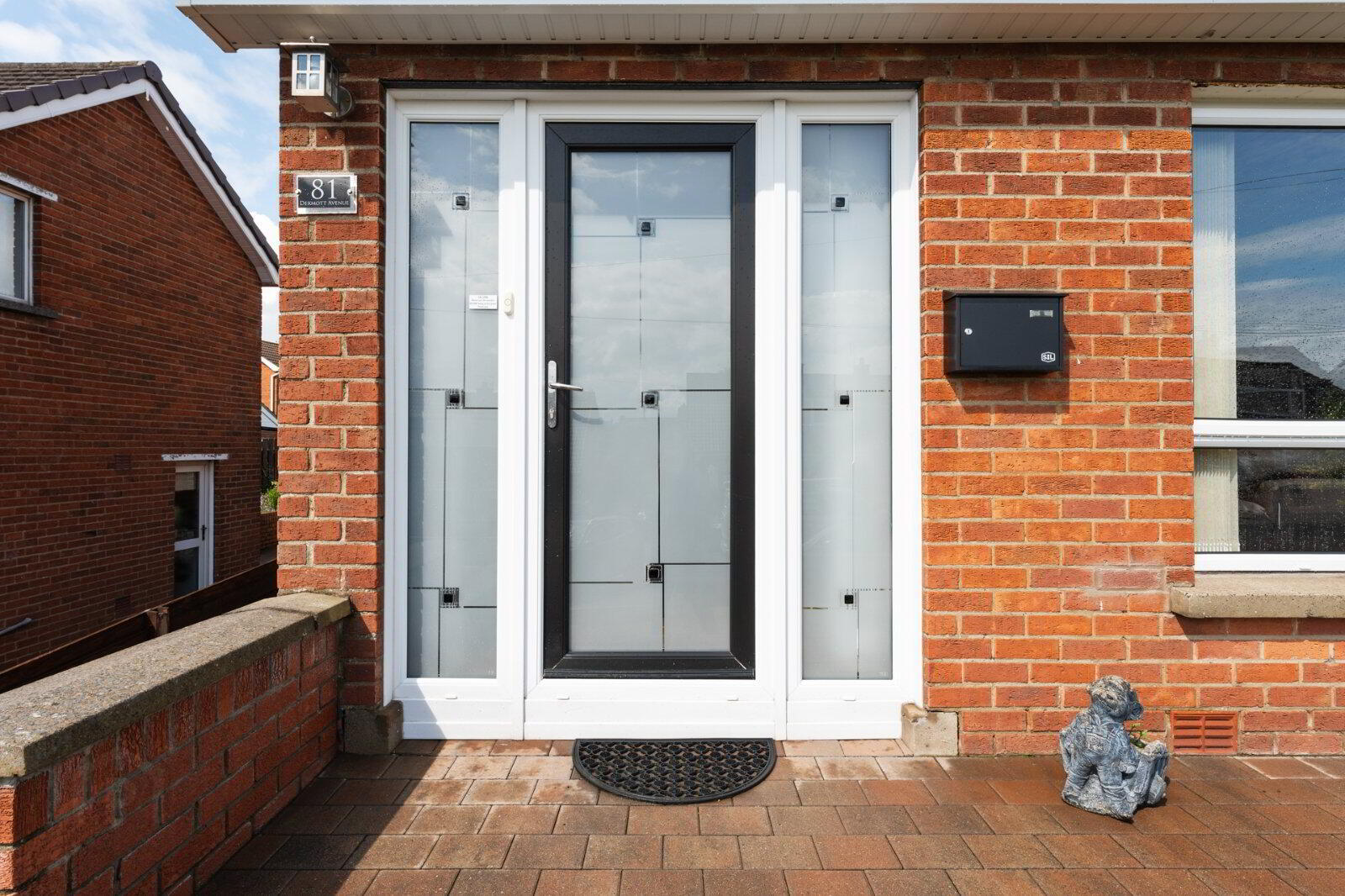
Features
- Attractive, extended, semi detached home
- Presented in immaculate condition throughout
- Located with a 10 min stroll from Comber Square and the towns facilities
- Entrance hall with solid Oak floor and cloak storage understairs
- Lounge offering a feature Sandstone fireplace, 5KW multi-fuel stove and Oak floor
- Dining room with oak floor
- Separate additional family room
- Kitchen offering high and low level Oak Shaker style units
- Rear hall with direct rear garden access
- Three good sized bedrooms, bedroom one with built in robes
- Bedroom three with views over countryside to Scrabo Tower
- Luxury, recently installed, shower room comprising modern white suite
- Detached matching garage with roller door, approached via large concrete driveway
- Immaculately presented gardens to front and rear in manicured lawns, Tobermore patios, Palm trees, fencing and neat hedging
- Gas fired central heating system/ uPVC double glazed windows and doors
- uPVC fascia and soffits
- Alarm system with integrated smoke alarms
- Superfast Broadband connected to property
- Entrance
- Feature Tobermore brick steps to uPVC double glazed front door and matching side light, outside light.
- Entrance Hall
- Solid polished oak floor, cloaks area under stairs, glazed door to Lounge.
- Lounge
- 4.27m x 4.04m (14'0" x 13'3")
Attractive Sandstone fireplce, 5KW multi fuel stove, granite hearth, solid polished oak floor, recessed spotlighting, open to Dining. - Dining Room
- 3.28m x 2.51m (10'9" x 8'3")
Solid polished oak floor, double glazed doors to Family Room. - Family Room
- 3.6m x 3.12m (11'10" x 10'3")
Glazed door to rear hall. - Kitchen
- 3.66m x 3.15m (12'0" x 10'4")
Twin tub single drainer stainless steel sink unit with mixer taps, range of high and low level oak shaker style units, Formica roll edge work surfaces, recess for cooker, glass and stainless steel extractor hood, plumbed for dishwasher and washing machine wine rack, concealed lighting, wall tiling, polished laminate floor, glazed door to Hall. - First Floor
- Landing
Access to roofspace via integral ladder, concealed linen cupboard, Worcester gas boiler. - Bedroom 1
- 4.24m x 2.9m (At widest points) (13'11" x 9'6")
Excellent range of full width built in robes, wired for wall mounted TV. - Bedroom 2
- 3.18m x 2.51m (10'5" x 8'3")
- Bedroom 3
- 3.18m x 2.06m (10'5" x 6'9")
Countryside views toward Scrabo Tower. - Luxury Shower Room
- Modern white suite comprising: Separate fully tiled shower cubicle with thermostatically controlled shower, rain head and telephone hand shower, modern vanity sink unit with mixer taps, push button WC, concealed cistern, wall tiling, extractor fan, luxury vinyl tile flooring.
- Outside
- Detached Garage
- 5.9m x 3.5m (19'4" x 11'6")
Roller door, light and power, two uPVC double glazed windows, vented for tumble dryer. Approached via superb concrete driveway with off road parking for 3 cars. - Gardens
- To front in semi enclosed garden laid out in manicured lawn, Tobermore brick patio and red brick wall, large enclosed garden laid out in manicured lawn, fencing, outside light, outside water tap. outdoor power socket, concealed bin storage area, access to side via pedestrian gate, views to Scrabo Tower.


