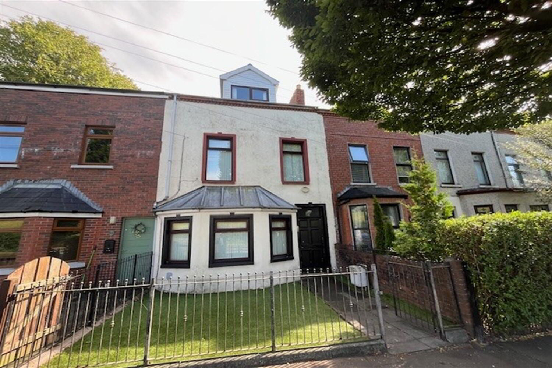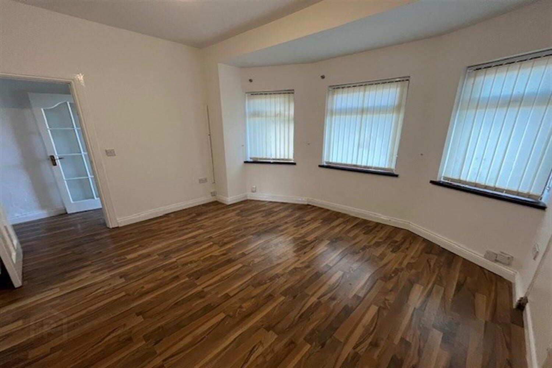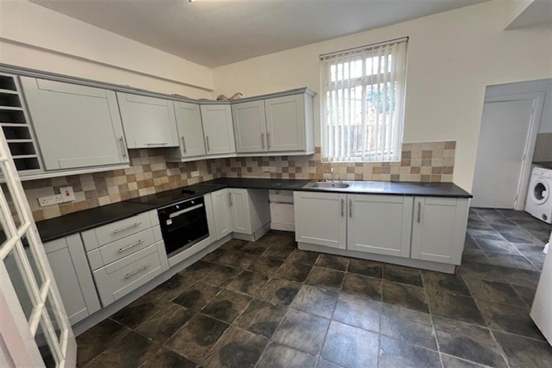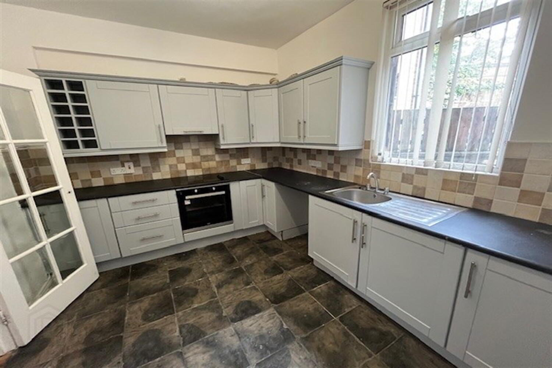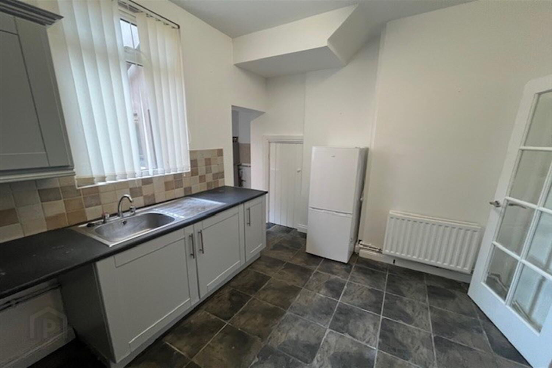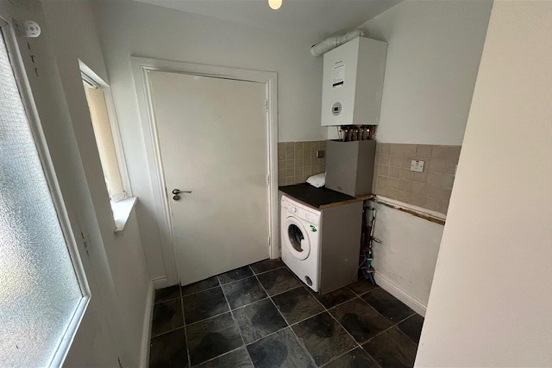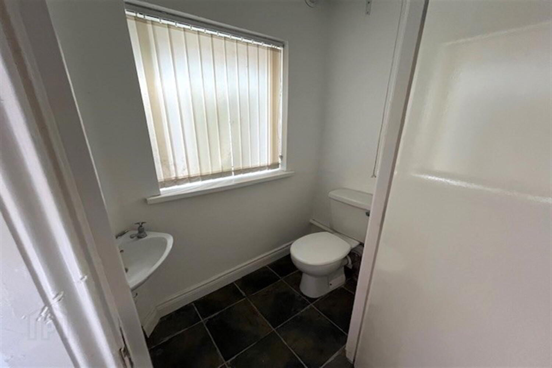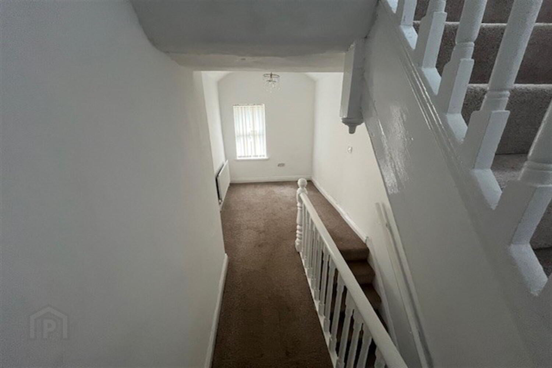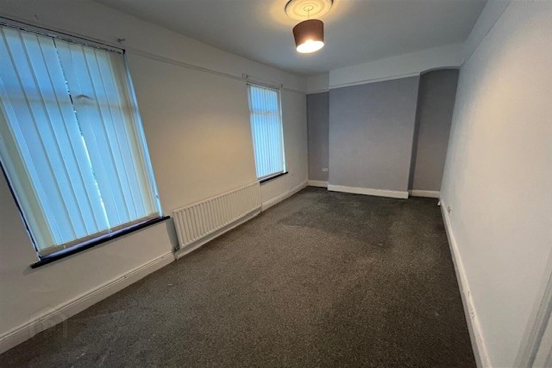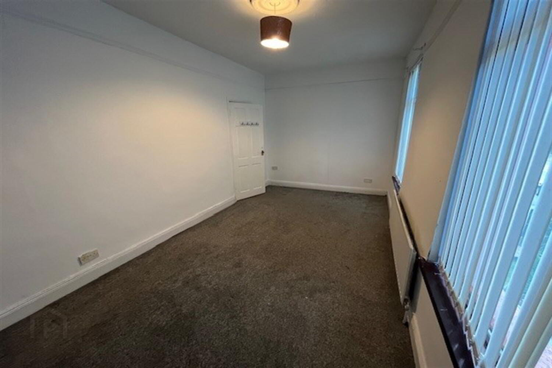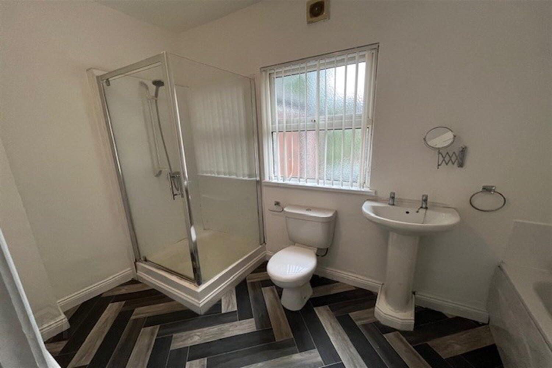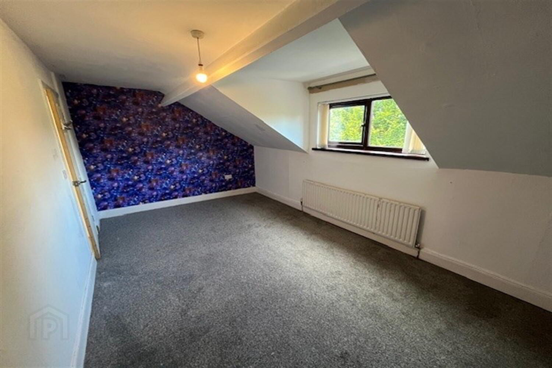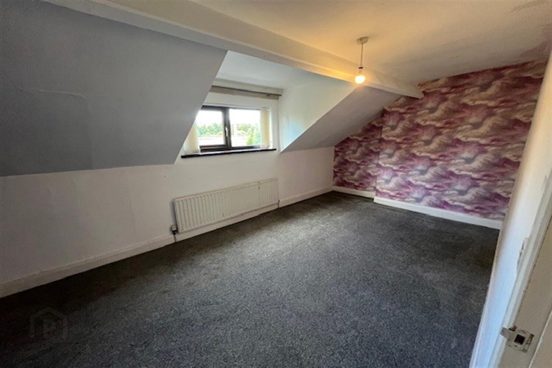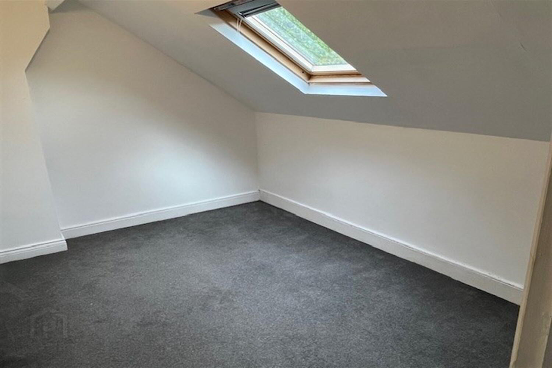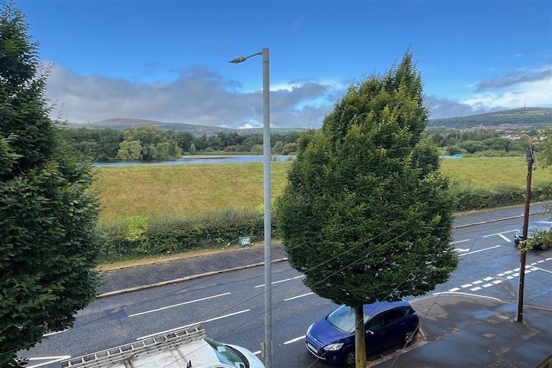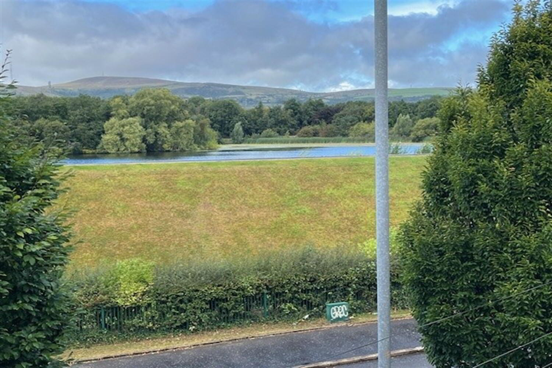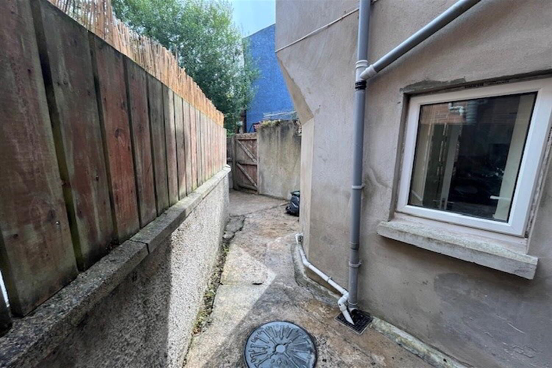81 Cavehill Road,
Belfast, BT15 5BH
3 Bed Terrace House
Price £205,000
3 Bedrooms
1 Bathroom
1 Reception
Property Overview
Status
For Sale
Style
Terrace House
Bedrooms
3
Bathrooms
1
Receptions
1
Property Features
Tenure
Freehold
Heating
Gas
Broadband Speed
*³
Property Financials
Price
£205,000
Stamp Duty
Rates
£863.37 pa*¹
Typical Mortgage
Legal Calculator
In partnership with Millar McCall Wylie
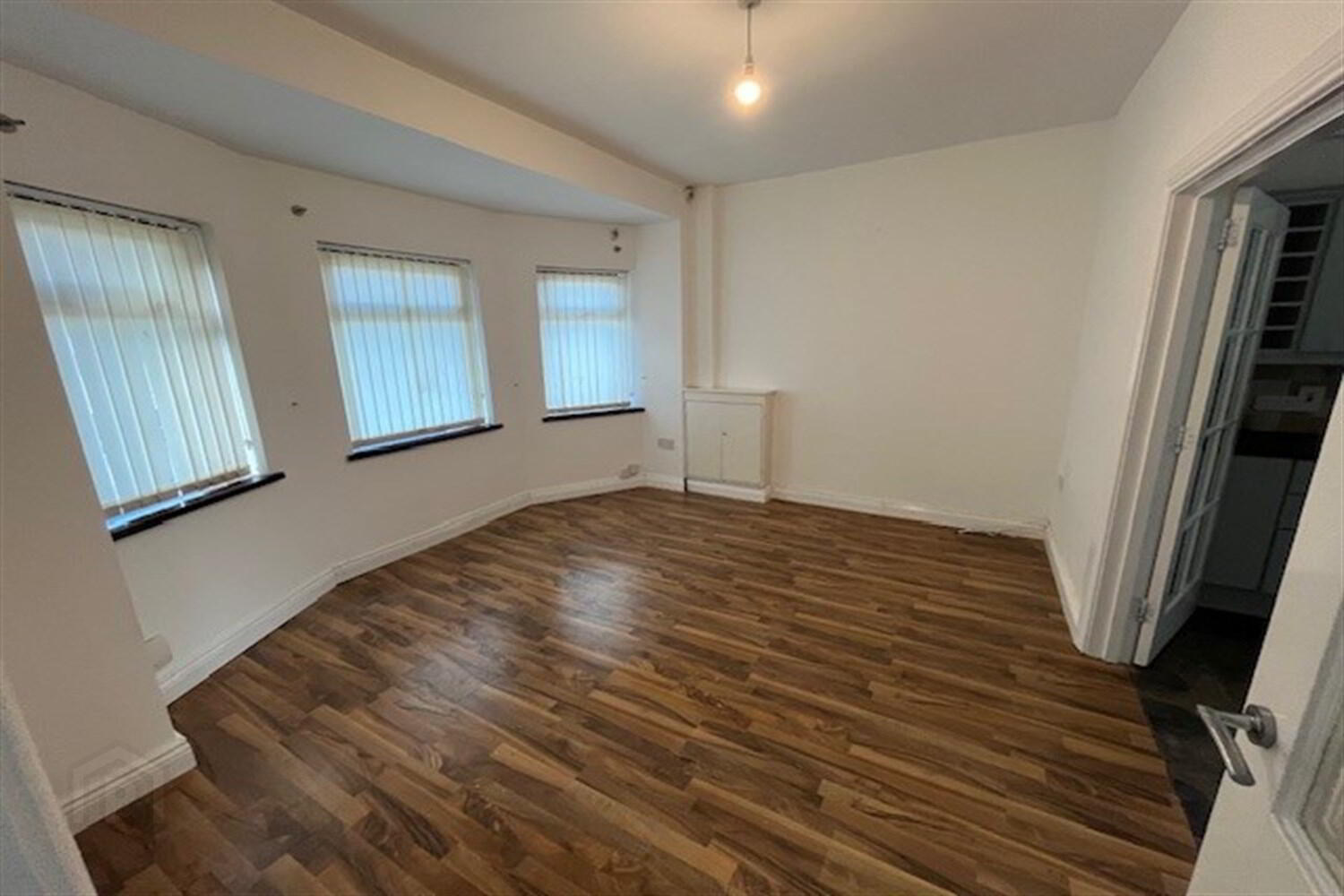
Additional Information
- Mid Terrace Property
- Bright Lounge into Bay
- Fully Fitted Shaker Style Kitchen
- Three Good Sized Bedrooms
- Utility Area and Downstairs W.C.
- Family Bathroom with Separate Shower
- Double Glazing and Gas Fired Heating
- Popular and Convenitent Location
Upon entering, you are greeted by a bright lounge that flows seamlessly into a bay window, offering a welcoming ambiance. The fully fitted shaker style kitchen is perfect for culinary enthusiasts, while the three well-proportioned bedrooms provide ample space for relaxation.
Additional features include a utility area, downstairs W.C., and a family bathroom complete with a separate shower. The property is equipped with double glazing and gas-fired heating, ensuring comfort and efficiency year-round.
Conveniently located in a popular area, this mid-terrace property presents a fantastic opportunity for those seeking a cozy and well-appointed home. Priced at £205,000, this residence on Cavehill Road is sure to attract discerning buyers looking for quality living in Belfast.
CUSTOMER DUE DILIGENCE
As a business carrying out estate agency work, we are required to verify the identity of both the vendor and the purchaser as outlined in the following: The Money Laundering, Terrorist Financing and Transfer of Funds (Information on the Payer) Regulations 2017 https://www.legislation.gov.uk/uksi/2017/692/contents To be able to purchase a property in the United Kingdom all agents have a legal requirement to conduct identity checks on all customers involved in the transaction to fulfil their obligations under the Anti Money Laundering regulations.
Entrance
Solid wood front door to: Entrance porch, laminated timber flooring.
Hallway
Laminated timber flooring, single panelled radiator.
Lounge 4m (13'1) x 3.15m (10'4) into bay
Laminated timber flooring, double panelled radiator, cupboard containing electric meter, open to:
Kitchen 4m (13'1) x 2.74m (9')
Ceramic tiled floor, partially tiled walls, double panelled radiator, single bowl stainless steel sink unit with mixer tap, under stairs storage, range of high and low level units, integrated 'Beko' electric oven, four ring hob.
Utility
Ceramic tiled floor, partially tiled walls, plumbed for washing machine, wall mount 'Worcester' gas boiler, door to yard.
W.C.
Ceramic tiled floor, white suite comprising, w.c., wash hand basin.
Stairs
Stairs to landing, single panelled radiator, storage cupboard.
Bedroom 1 5.23m (17'2) x 2.6m (8'6)
Single panelled radiator.
Bathroom 2.95m (9'8) x 1.77m (5'10)
Partially tiled walls, single panelled radiator, white suite comprising, panelled bath with hand held shower, pedestal wash hand basin, w.c., shower cubicle with thermostatically controlled shower.
Bedroom 2 5.2m (17'1) x 2.86m (9'5)
Single panelled radiator.
Bedroom 3 3.5m (11'6) x 2.54m (8'4)
Single panelled radiator, velux style window.
Outside
Front: enclosed forecourt, with artificial grass. Rear: enclosed yard.

