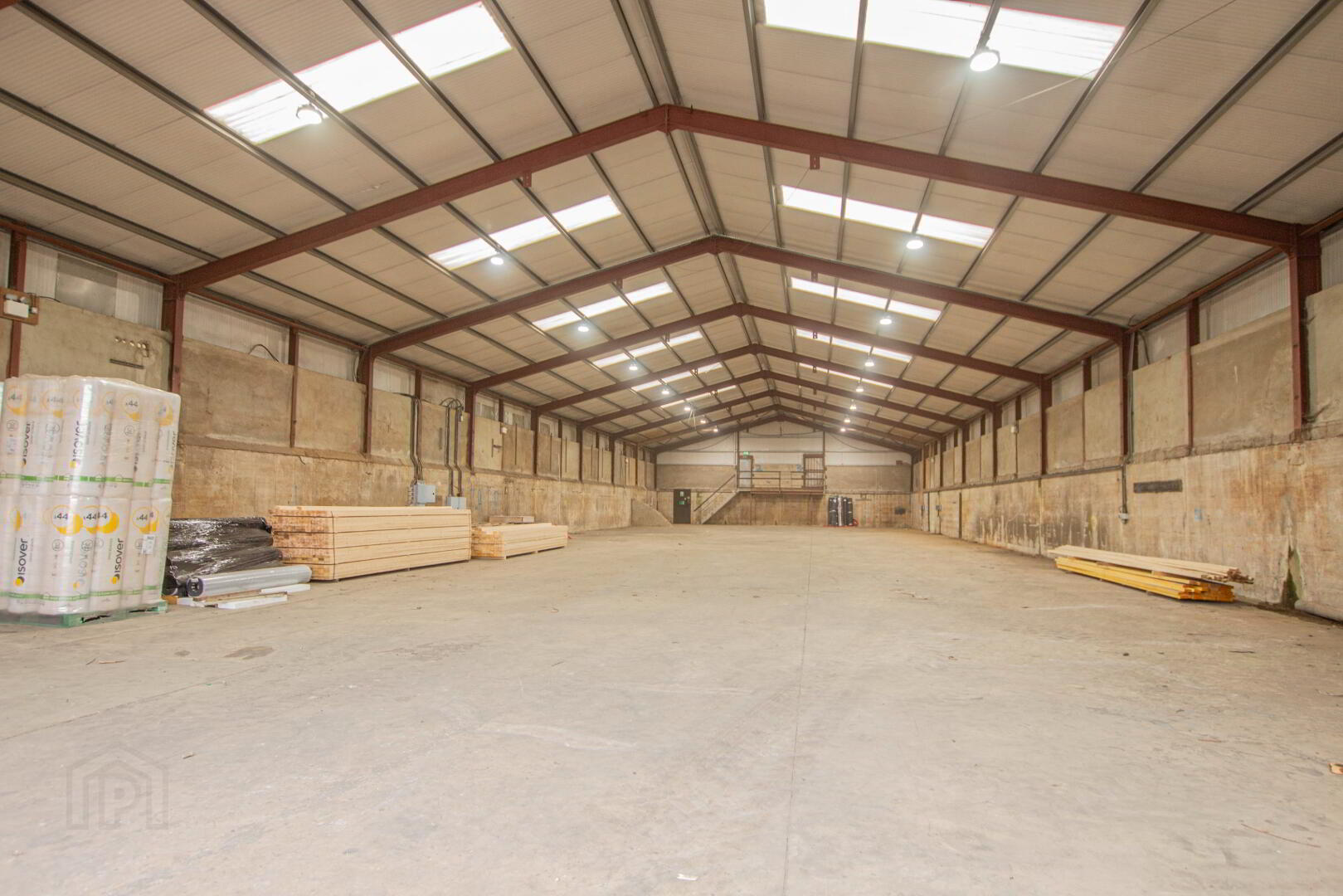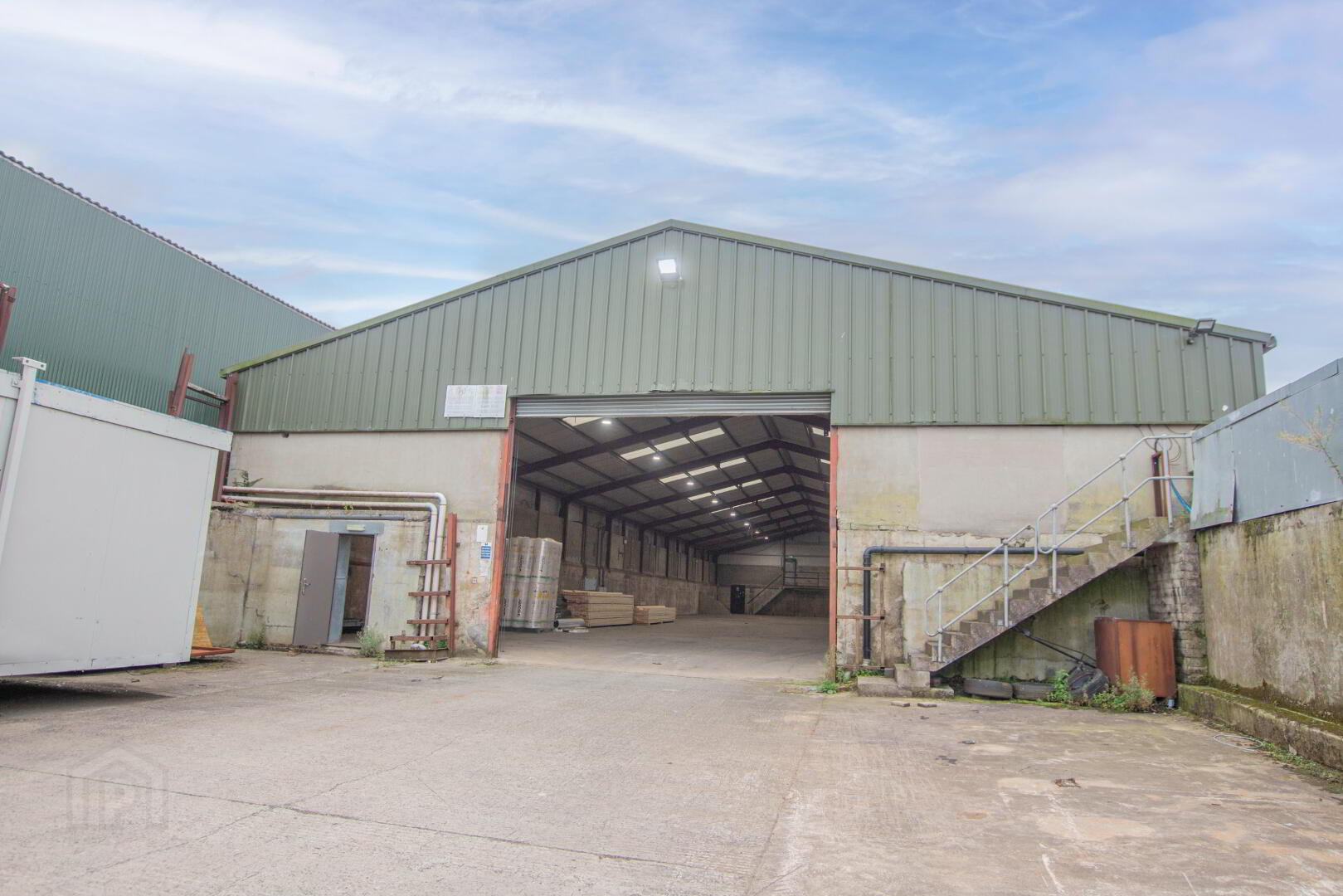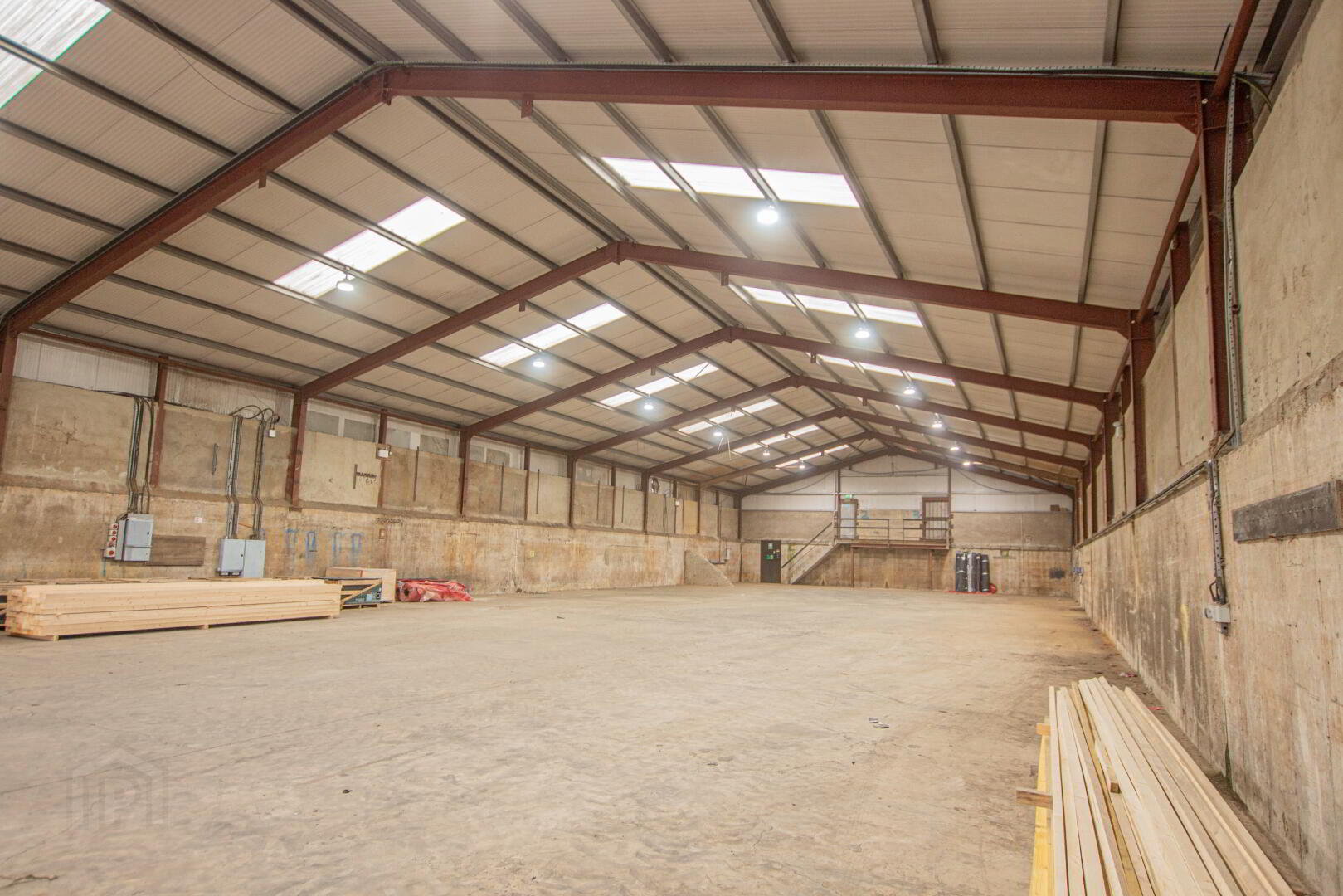81 Bellshill Road,
Castledawson, Magherafelt, BT45 8HG
Warehouse/Storage (10,000 sq ft)
POA
Property Overview
Status
To Let
Style
Warehouse/Storage
Available From
1 Sep 2025
Property Features
Size
929 sq m (10,000 sq ft)
Property Financials
Rent
POA
Lease Term
12 months minimum
Rates
Paid by Tenant
Property Engagement
Views All Time
80

For industrial/manuafacturing use.
The property comprises of an extensive industrial/manufacturing unit extending to c. 10,000 sq ft. Access to the building is granted via large electric roller shutter (measuring approx c. 5.8 m by 5 m) along with pedestrian access point.
The building comprises of a steel portal frame with solid concrete floor, three phase electricity, lighting and translucent roof panels. There is yard space surrounding the property to include a silo for further storage.
The Industrial Estate is well maintained and benefits from excellent security including electric gates along with tenants having the benefit of using the 50 tonne weighbrige. It should be noted that a crane can be installed into the subject unit, at an additional rental cost.
Conveniently located on the Bellshill Road between Magherafelt and Castledawson with excellent accessibility to main arterial routes.
For further information and viewing arrangements, please contact our office on 028 7930 1889 or [email protected].
Important Notice to Tenants/Interested Parties: These particulars are given on the understanding that they will not be construed as a part of a Contract, Lease or Conveyance. All measurements, as well as Rates, provided are approximate and whilst every care has been taken in accumulating this information, Winton & Co can give no certainty as to the accuracy thereof. We recommend that all interested parties and purchasers satisfy themselves regarding the details provided. Digital images may, on occasion, include the use of a wide angle lens. Please ask if you have any queries about any of the images shown, prior to viewing. Where provided, floor plans are shown purely as an indication of layout. They are not scale drawings and should not be treated as such. Winton & Co have not tested any systems, services or appliances that may be contained within the property including the heating systems, where applicable and no warranties are given by the Vendor, Winton & Co or any third party employed by Winton & Co.






