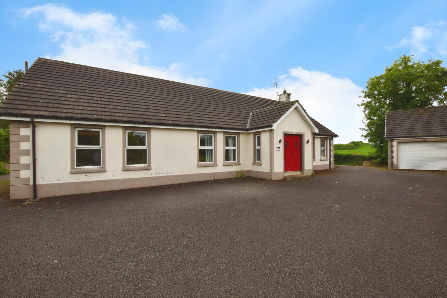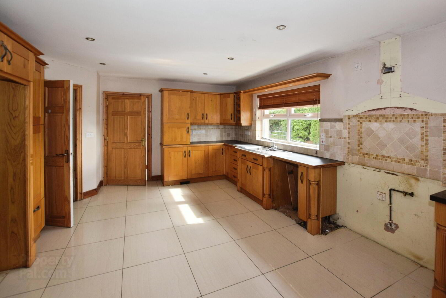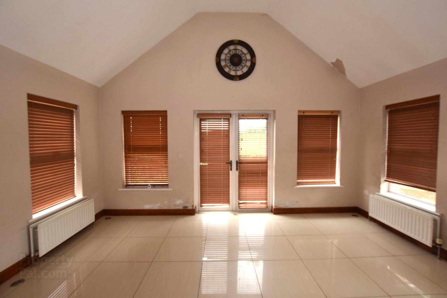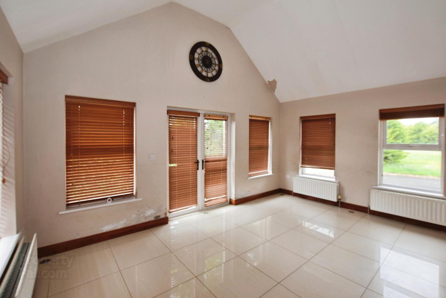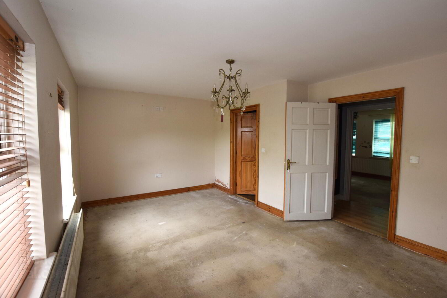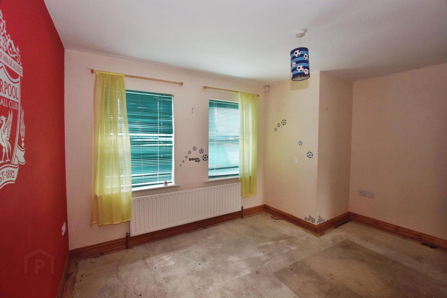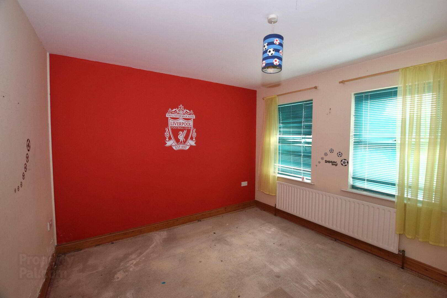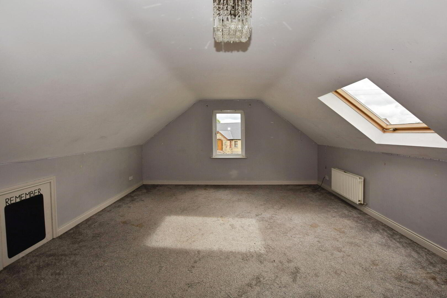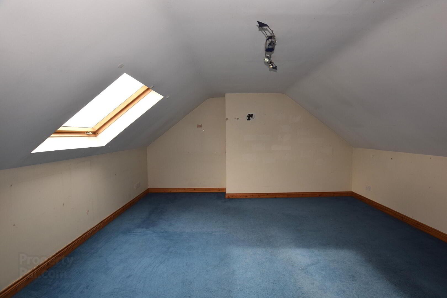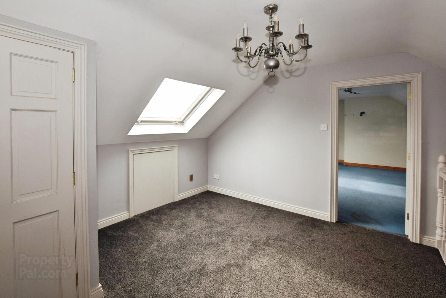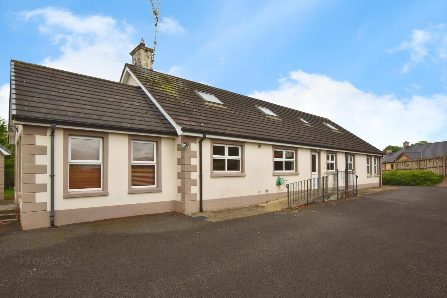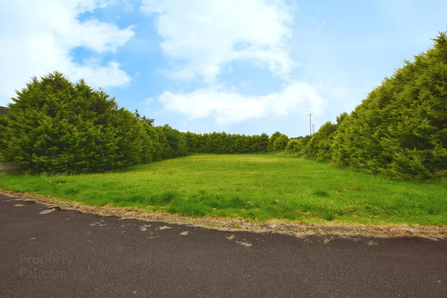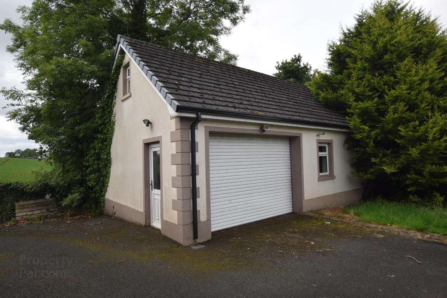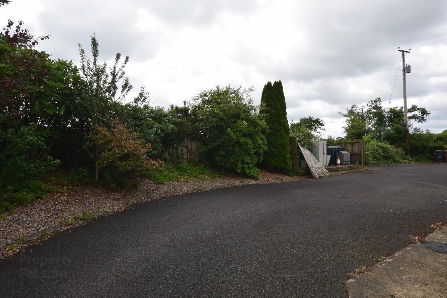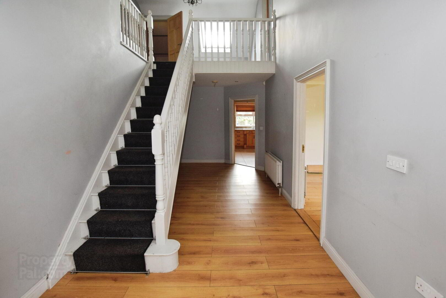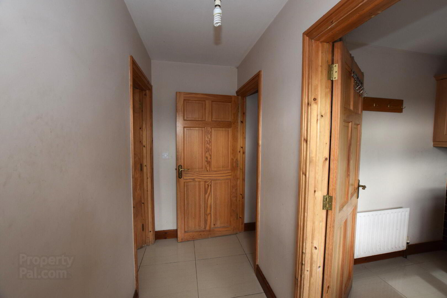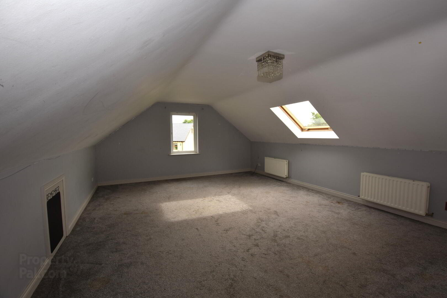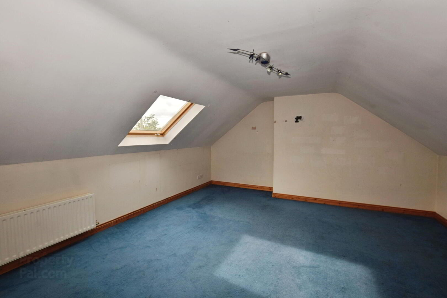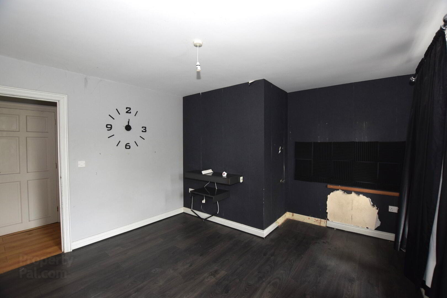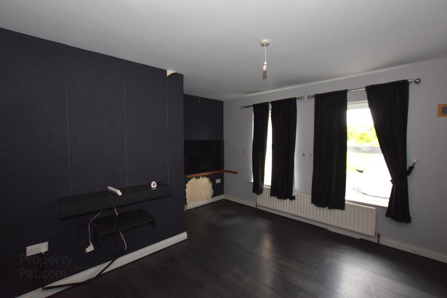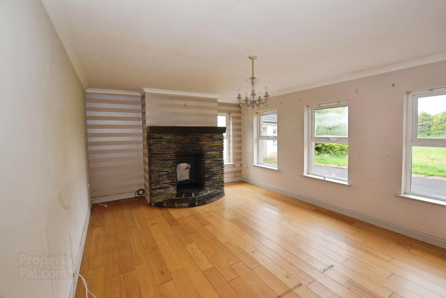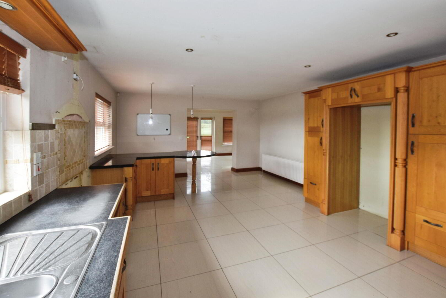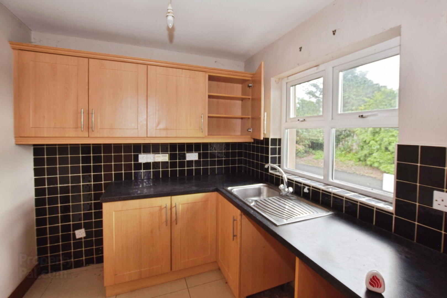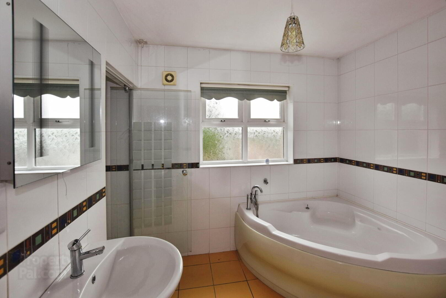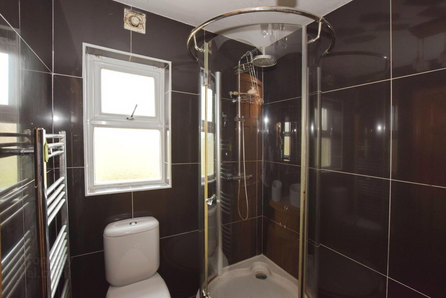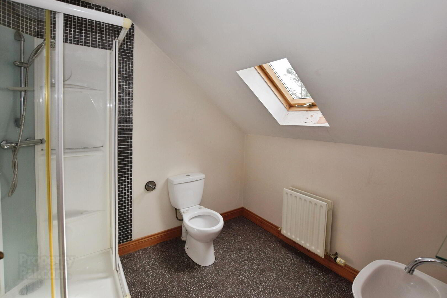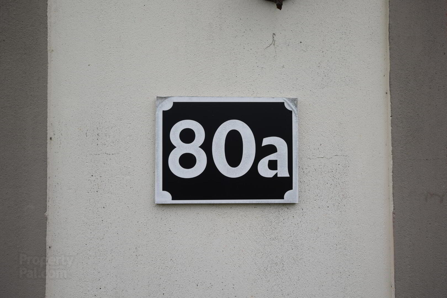80a Moneygran Road,
Kilrea, Coleraine, BT51 5SL
5 Bed Detached House
Price £274,950
5 Bedrooms
2 Bathrooms
2 Receptions
Property Overview
Status
For Sale
Style
Detached House
Bedrooms
5
Bathrooms
2
Receptions
2
Property Features
Tenure
Not Provided
Energy Rating
Heating
Oil
Broadband Speed
*³
Property Financials
Price
£274,950
Stamp Duty
Rates
£2,180.86 pa*¹
Typical Mortgage
Legal Calculator
In partnership with Millar McCall Wylie
Property Engagement
Views Last 7 Days
539
Views Last 30 Days
2,660
Views All Time
13,089
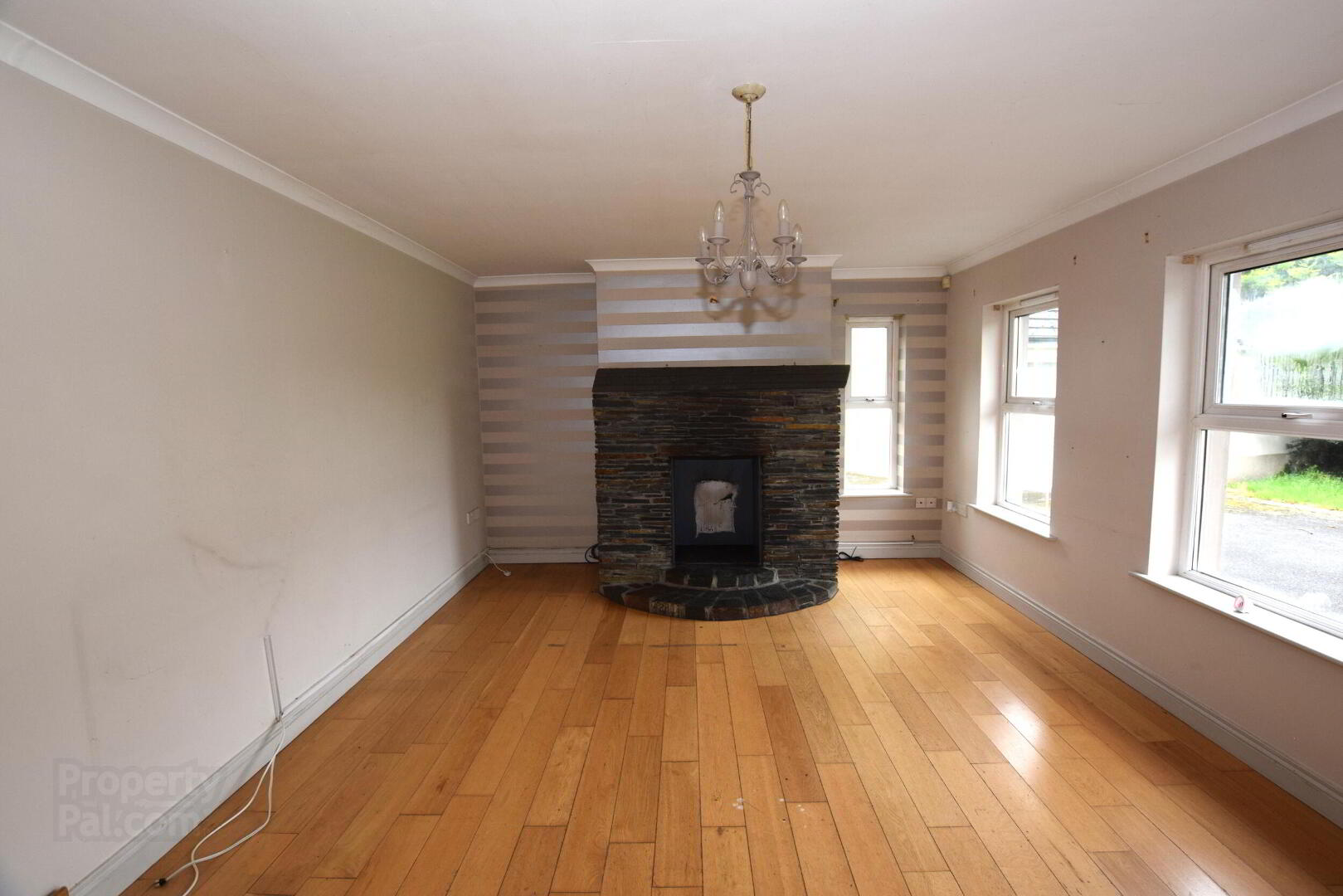
Additional Information
- 5 Bedroom 2 Reception Detached Chalet Bungalow
- Detached Garage
- Oil Fired Central Heating
- Double Glazed Windows
- Property is Conveniently Located Close to Kilrea and Other Local Amenities
- Coleraine Town Centre Within Easy Commuting Distance
This spacious detached property offers well laid out adaptable family accommodation.The property is ideally situated within a quiet rural location while still being conveniently close to local amenities in Kilrea.
- PUBLIC NOTICE - 80a Moneygran Road Kilrea BT51 5SL
- We are acting in the sale of the above property and have received an offer of £313,000 on the above property. Any interested parties must submit any higher offers in writing to the selling agent before exchange of contracts takes place.
- Entrance Hall
- With Laminate wood flooring, storage cupboard and hot-press.
- Lounge 5.33m x 3.84m
- (Widest Point) With solid wood flooring and coving.
- Kitchen 7.06m x 4.34m
- With a range of eye & low level units, tiling around worktop, concealed lighting, stainless steel sink unit with mixer tap, recessed lighting, space for range style cooker, space for dishwasher and space for fridge freezer and breakfast bar with low level units.
- Sunroom 5.0m x 3.66m
- With tiled floor, recessed floor lights and patio doors.
- Back Porch
- With tiled floor.
- Cloakroom
- With WC, wash hand basin, extractor fan and tiled floor.
- Utility
- With range of eye low level units, tiling around worktop, stainless steel sink unit with mixer tap, space for washing machine and tumble dryer and tiled floor.
- Bedroom 1 5.18m x 3.66m
- With En-suite comprising of WC, vanity unit with two separate wash hand basins, fully tiled walk-in shower cubicle, chrome heated towel rail, shaver point, points for wall lights, fully tiled floor and walls.
- Bedroom 2 4.06m x 3.66m
- (Widest Point).
- Bedroom 3 4.06m x 3.25m
- (Widest Point).
- Main Bathroom
- With WC, wash hand basin, corner bath, fully tiled walk-in shower cubicle, shaver point, fully tiled floor and walls.
- First Floor Landing
- With storage cupboard and access into eaves.
- Bedroom 4 8.36m x 4.9m
- (Widest Point) with access into eaves.
- Bedroom 5 5.36m x 4.9m
- (Widest Point).
- Shower Room
- With WC, wash hand basin with tiled splashback, fully tiled walk-in shower cubicle and extractor fan.
- Detached Garage 8.53m x 5.49m
- With pedestrian door, power points, lights and electric roller door.
First Floor Total Measurement 27'9''x 9'7''. - Exterior
- Property is approached by spacious tarmac driveway with ample parking. Extensive garden to front laid in lawn enclosed by mature hedging. Tarmacked rear with ramp access.
- NB:
- Please note service and applicances have not and will not be tested.
- Estimated Domestic Rates Bill Per Annum £2,180.86 . Tenure: Freehold.


