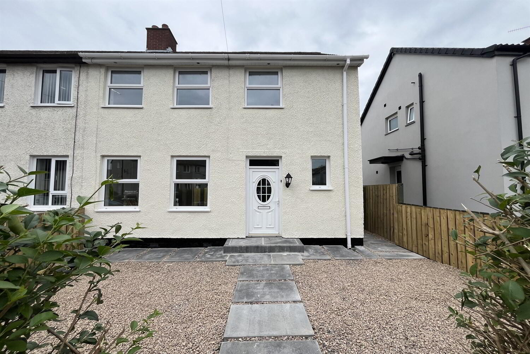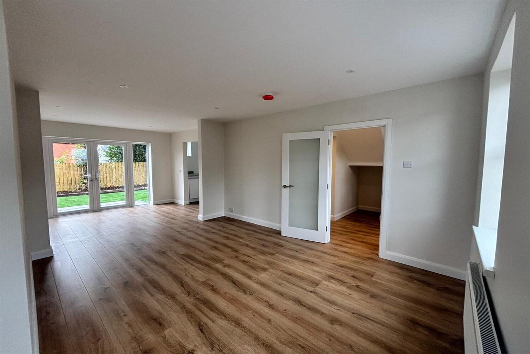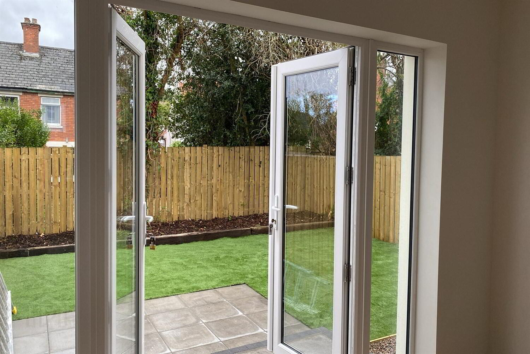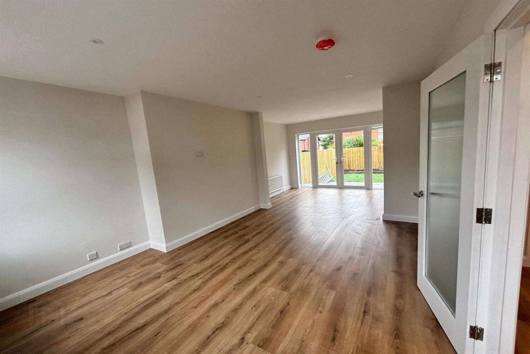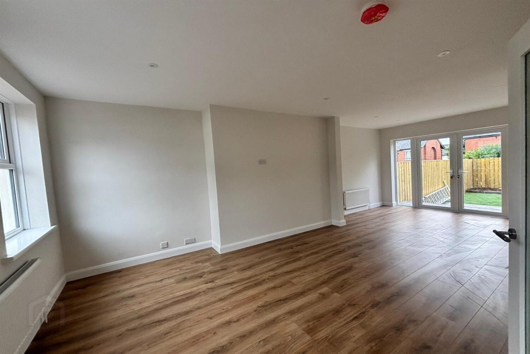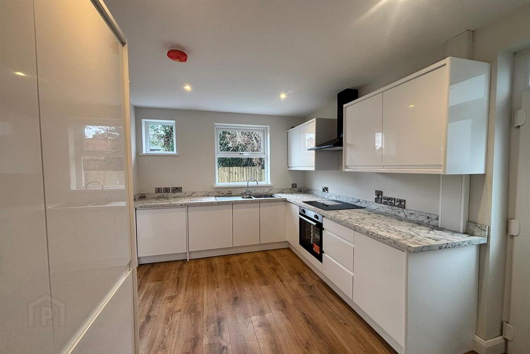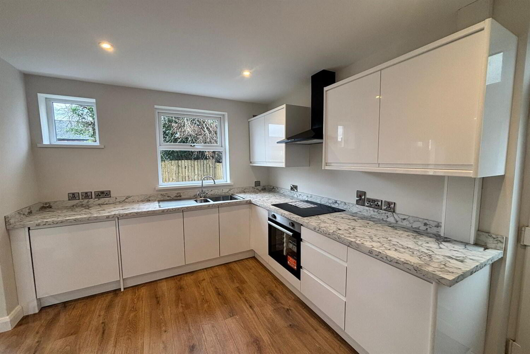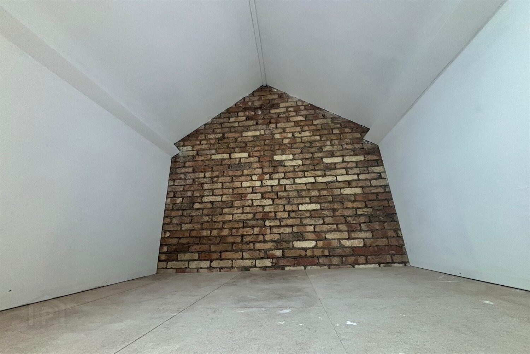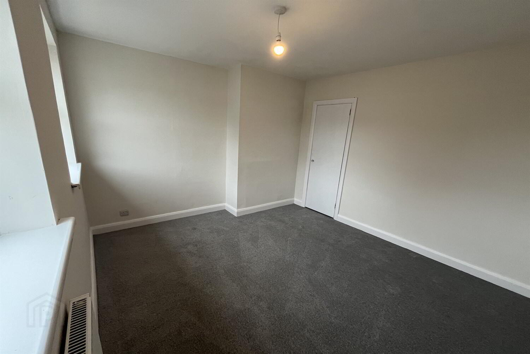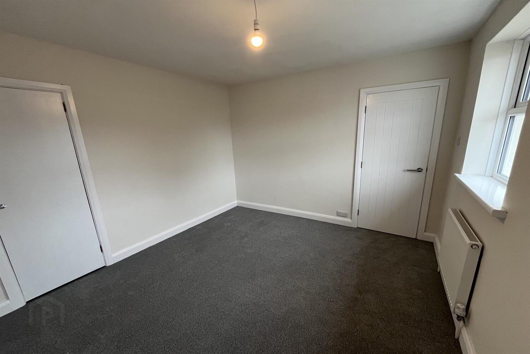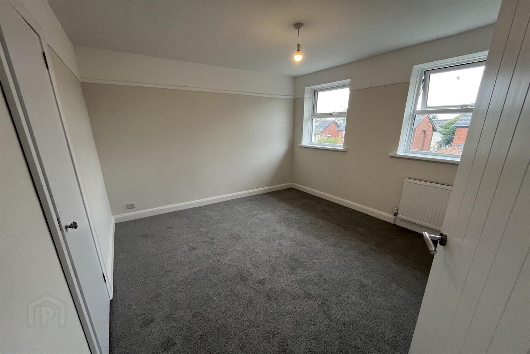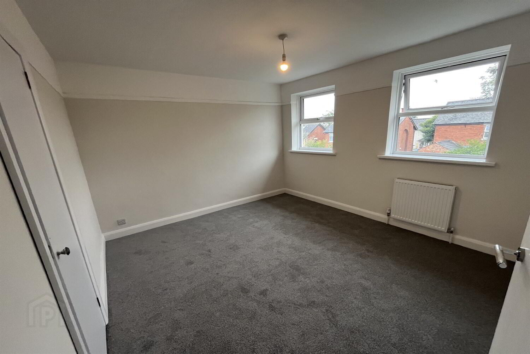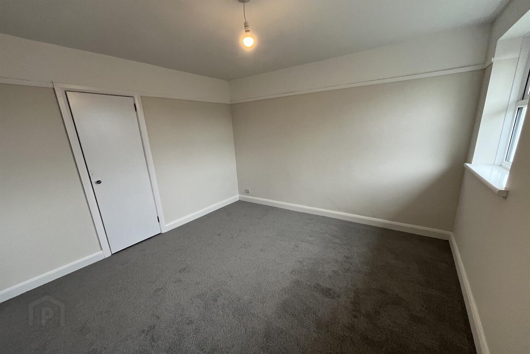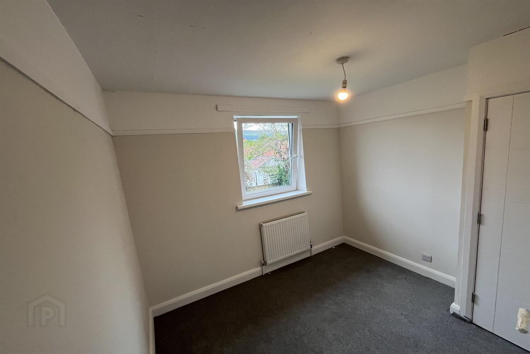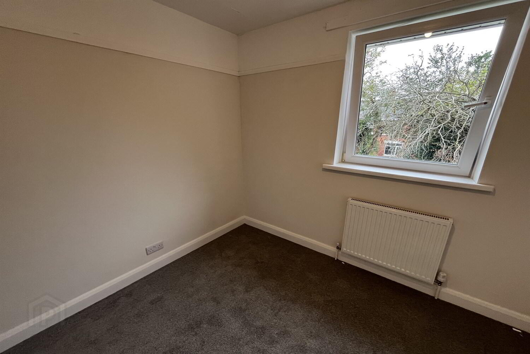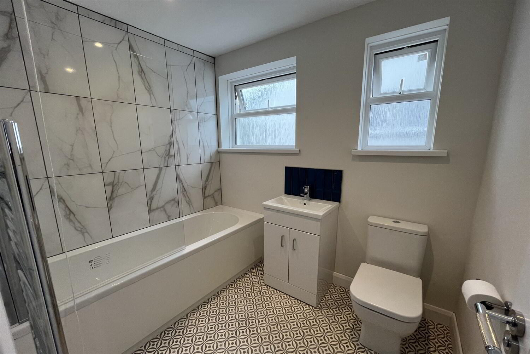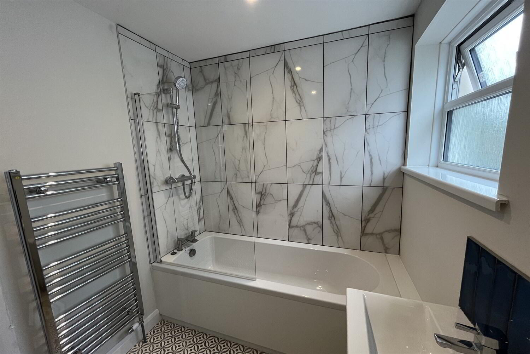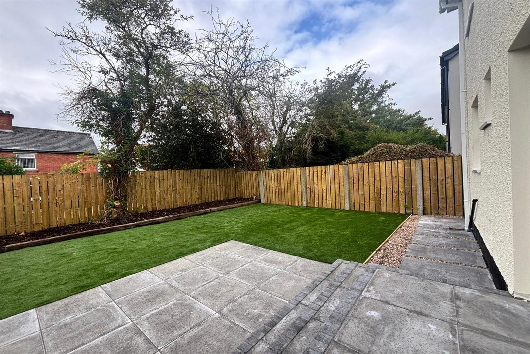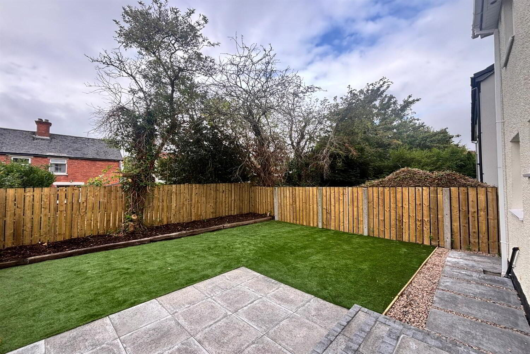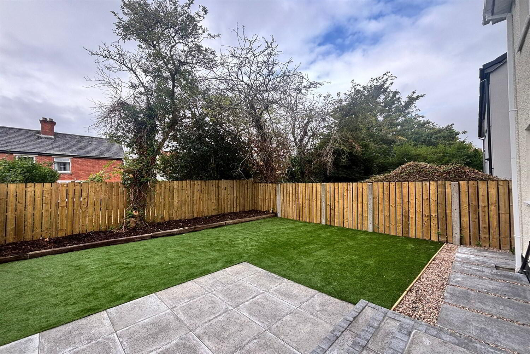80 Cliftondene Crescent,
Belfast, BT14 7PE
3 Bed Semi-detached House
Offers Over £199,950
3 Bedrooms
1 Bathroom
1 Reception
Property Overview
Status
For Sale
Style
Semi-detached House
Bedrooms
3
Bathrooms
1
Receptions
1
Property Features
Tenure
Freehold
Energy Rating
Broadband
*³
Property Financials
Price
Offers Over £199,950
Stamp Duty
Rates
£887.35 pa*¹
Typical Mortgage
Legal Calculator
In partnership with Millar McCall Wylie
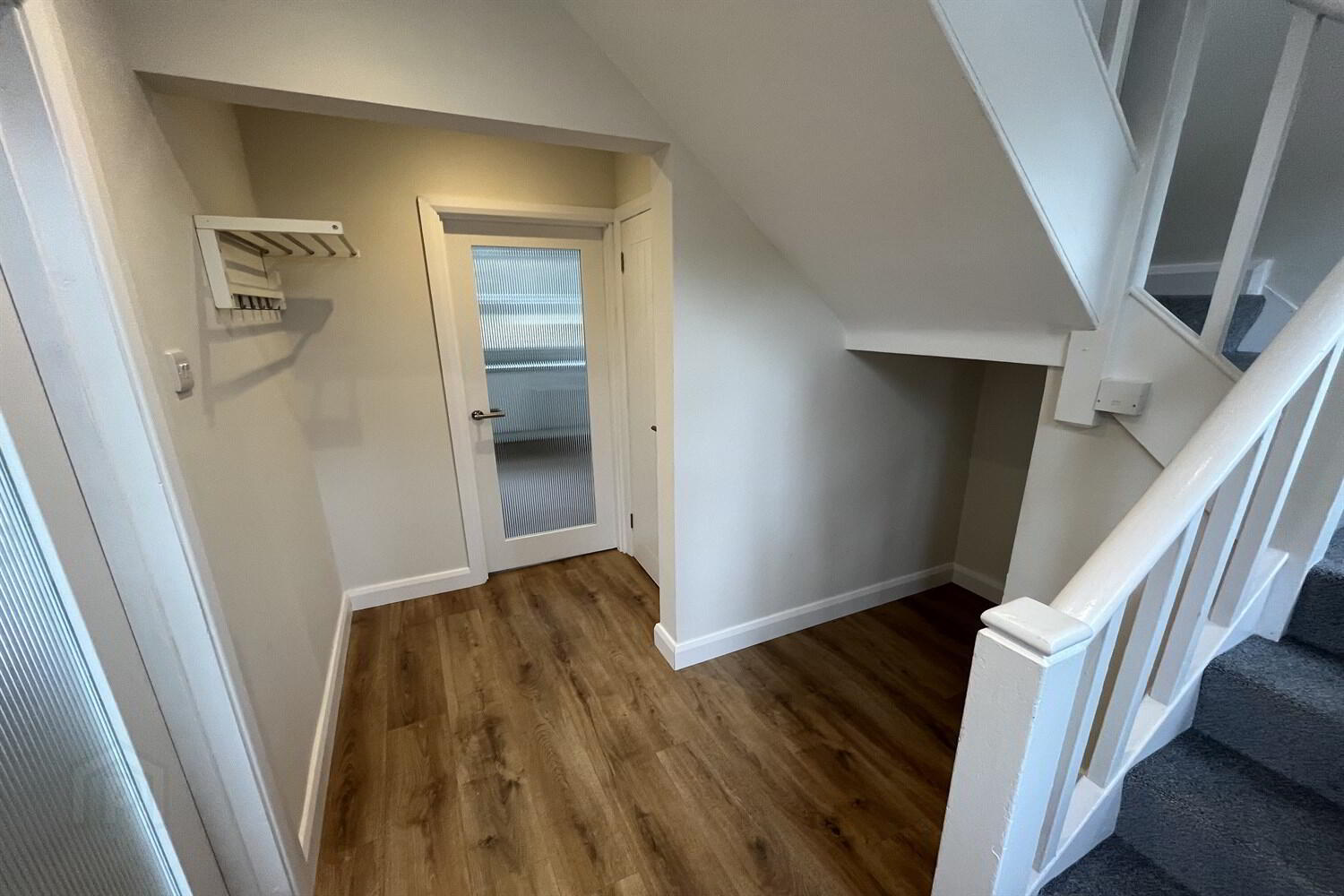
Additional Information
- Renovated Semi Detached Property
- Bright Lounge with Doors to Rear
- Newly Fitted Kitchen with Integrated Appliances
- 3 Bedrooms
- Family Bathroom with White Suite
- Enclosed Gardens to Front and Rear
- Double Glazed Windows and Gas Central Heating
- Located in a popular residential area Ideal First Time Buy
Situated in a popular residential area, this property is ideal for first-time buyers looking for a comfortable and well-maintained home. With its modern amenities and convenient layout, this property offers a wonderful opportunity for those seeking a new beginning.
Don't miss out on the chance to make this house your home. Contact us today to arrange a viewing and take the first step towards owning this lovely property.
PVC Front door to laminated timber flooring, double panelled radiator.
Reception 1 7.11m (23'4) x 3.58m (11'9)
Laminated timber flooring, double panelled radiator x2, double doors to rear.
Kitchen 3.68m (12'1) x 2.78m (9'1)
Laminated timber flooring, 1 1/2 bowl stainless steel sink unit with mixer tap, laminated worktop. Range of high and low-level units, integrated "Beko" electric oven, four-ring hob. Dishwasher, washing machine, fridge freezer, door to rear.
Laminated timber flooring, w.c., vanity sink unit with mixer tap, tiled splashback.
Access to fully floored roofspace. Storage cupboard.
Bedroom 1 3.58m (11'9) x 3.25m (10'8)
Carpeted flooring, double-paneled radiator, storage cupboard
Bedroom 2 3.56m (11'8) x 3.08m (10'1)
carpeted flooring, double-panelled radiator, storage cupboard.
Bedroom 3 2.79m (9'2) x 2.35m (7'9)
Carpeted flooring, double-panelled radiator, storage cupboard containing a gas boiler.
Bathroom 2.2m (7'3) x 1.79m (5'10)
Partially tiled walls, chrome ladder radiator, whit esuite, vanity sink unit with mixertap, tiled splashback, w.c., panelled bath with thermostatically controlled shower
Front - Enclosed forecourt with stones and flagstones. Rear - Enclosed garden, artificial grass, flagstones, raised planting area with bark.

