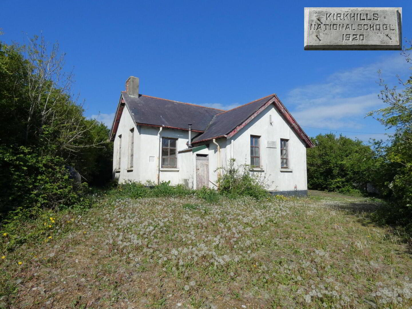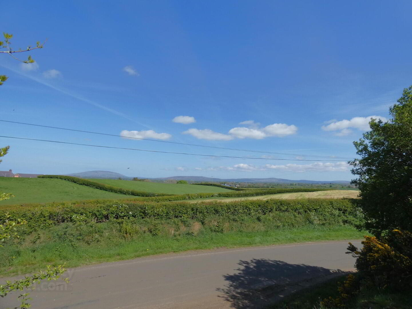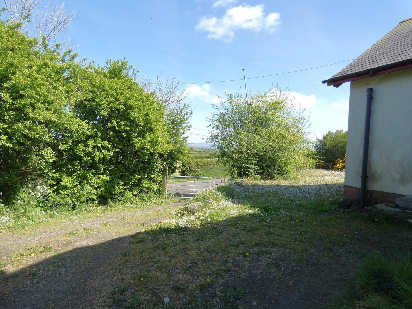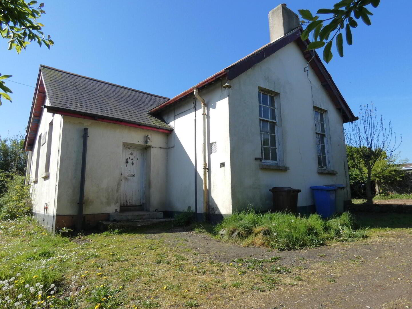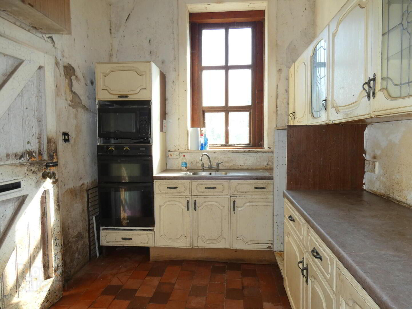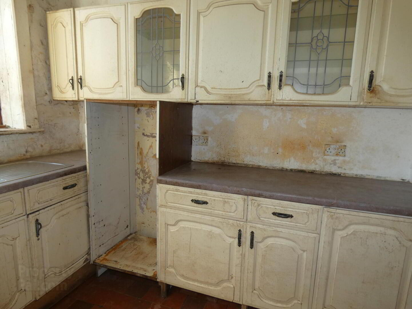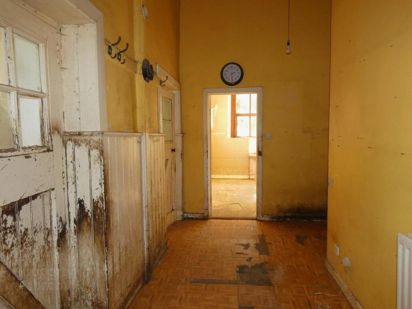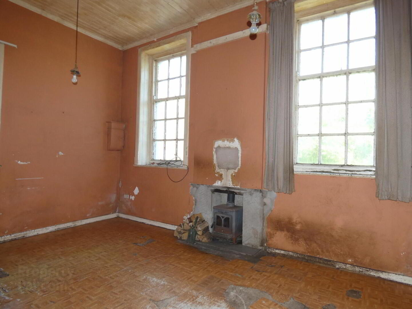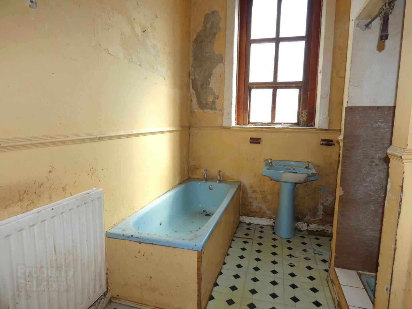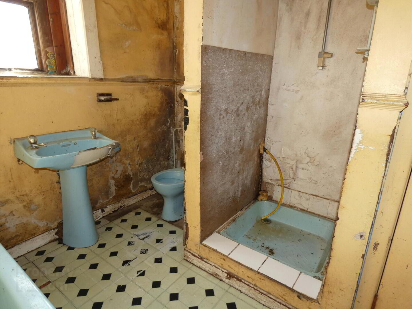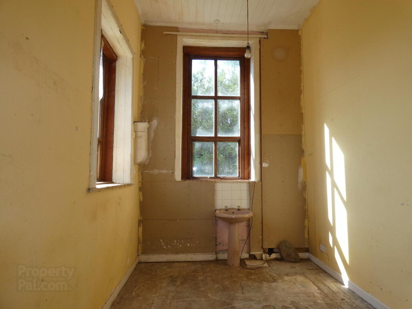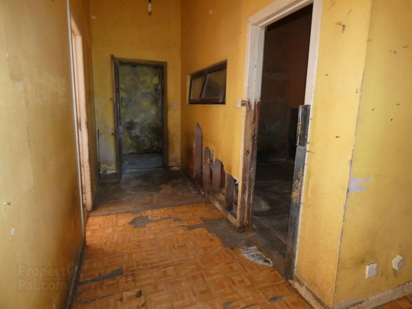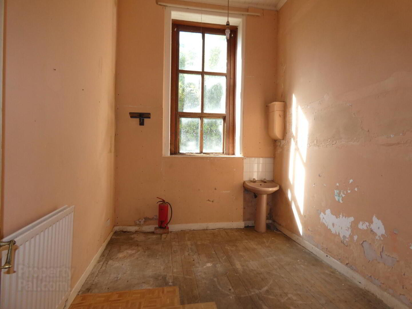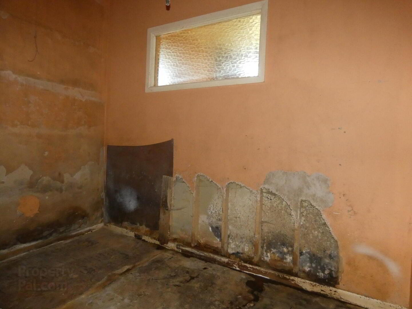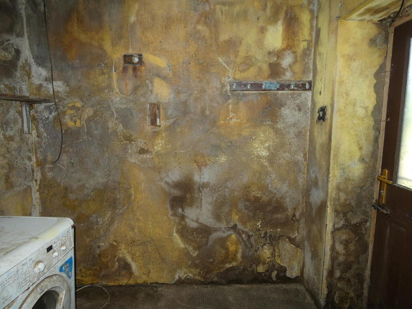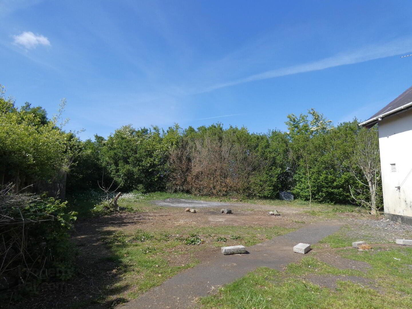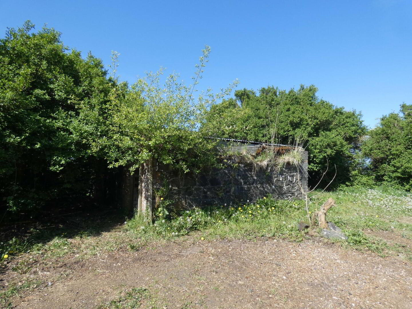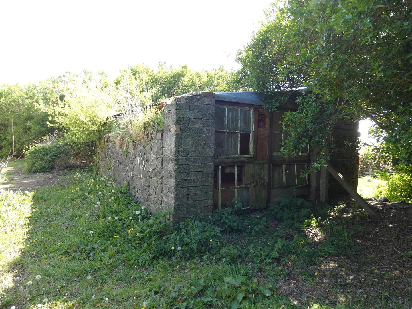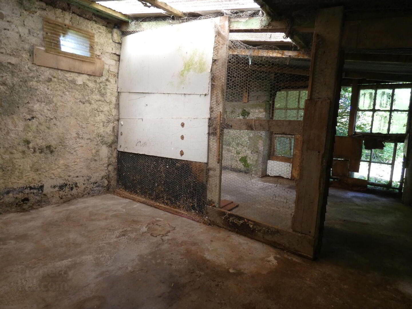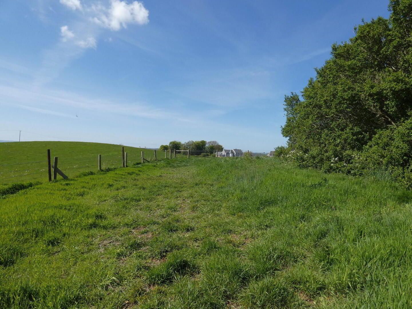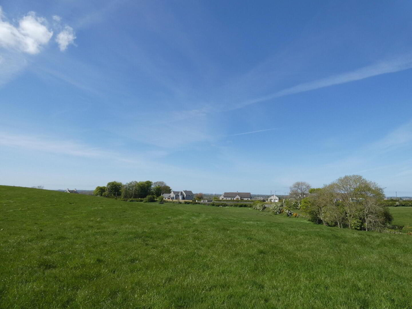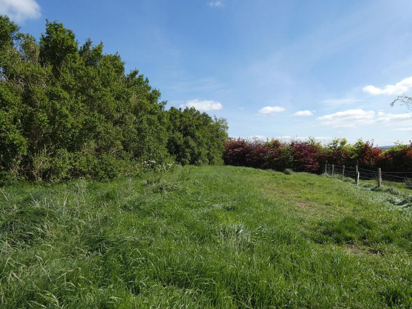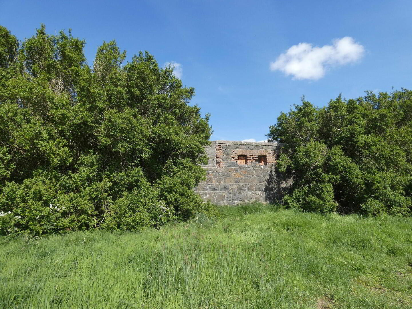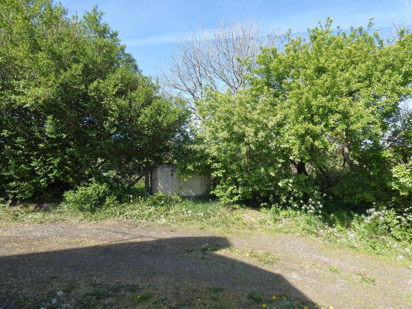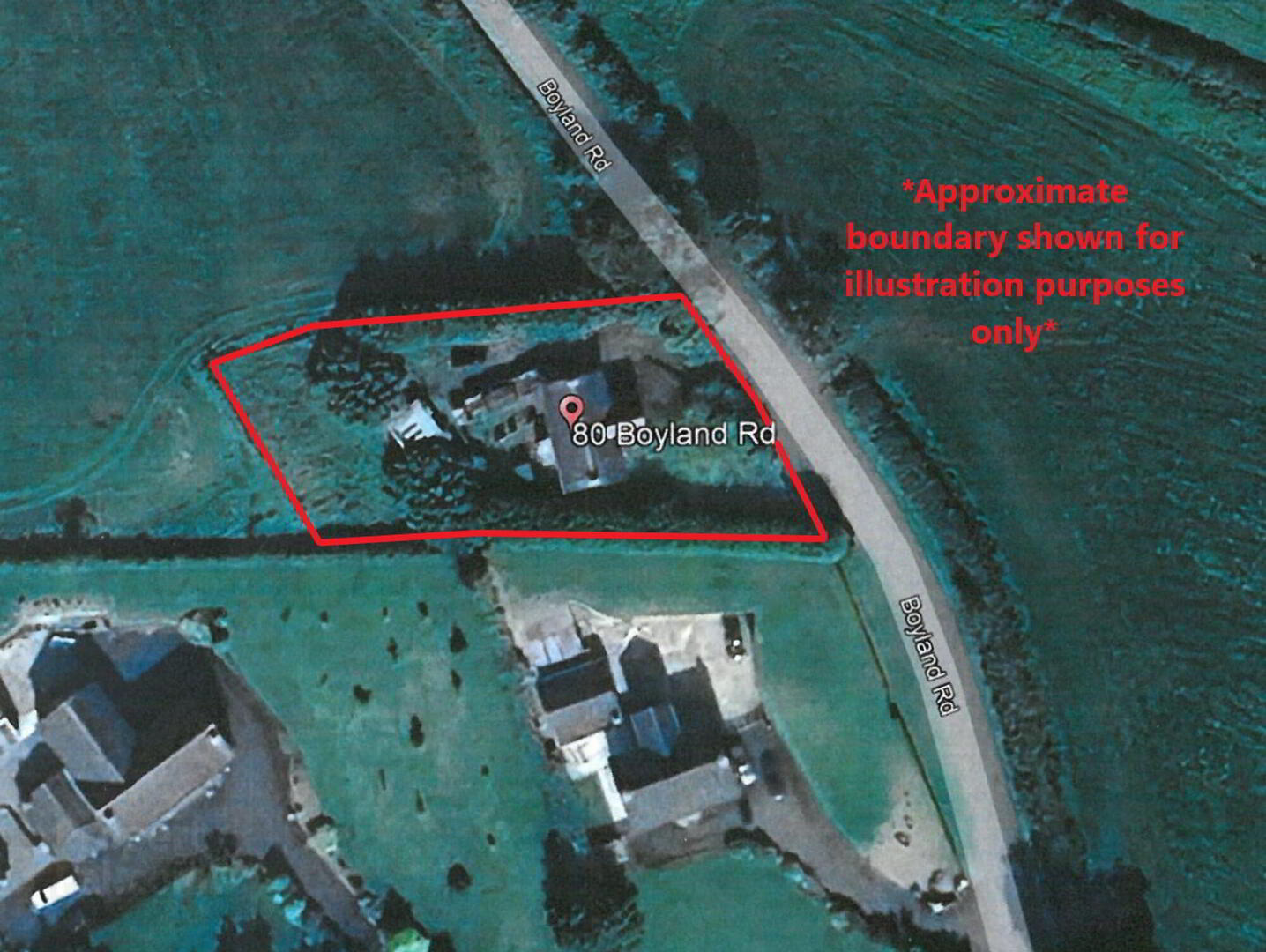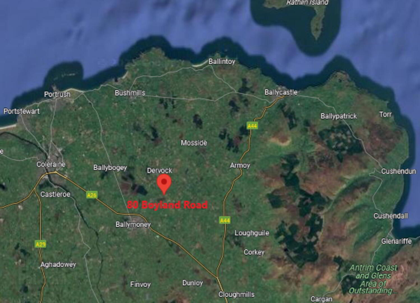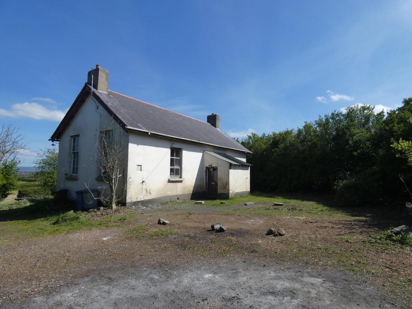80 Boyland Road,
Ballymoney, BT53 8HL
Former School House set on a delightful Picturesque Elevated Site of Circa 0.4 Acres
Offers Over £125,000
3 Bedrooms
1 Bathroom
1 Reception
Property Overview
Status
Under Offer
Style
Detached Bungalow
Bedrooms
3
Bathrooms
1
Receptions
1
Property Features
Tenure
Not Provided
Energy Rating
Heating
None
Broadband Speed
*³
Property Financials
Price
Offers Over £125,000
Stamp Duty
Rates
£1,074.15 pa*¹
Typical Mortgage
Property Engagement
Views Last 7 Days
519
Views Last 30 Days
2,251
Views All Time
20,612
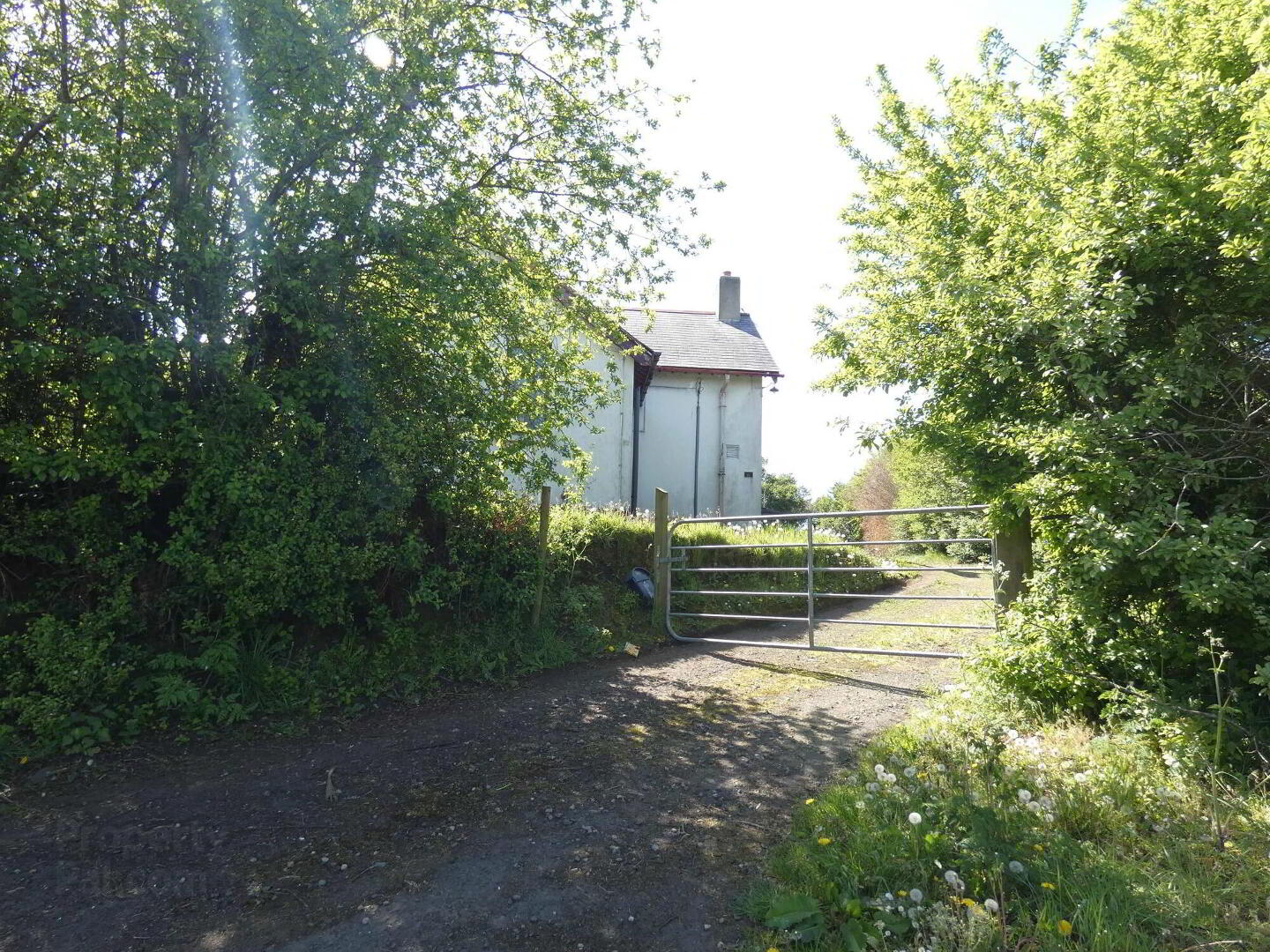
Additional Information
- A former school house, Kirkhills National School (Built in 1920) - closed circa 1988.
- Picturesque mature elevated site on circa 0.4 acres.
- Located circa 2 ½ miles from Ballymoney and the A26/Frosses road/Ballymoney bypass.
- The property requires substantial modernisation/renovation to suit individual requirements (subject to any necessary consents or approvals).
- Plumbed for oil fired heating (not tested).
- Feature high windows and ceilings.
- Cash buyers invited.
This former School House ‘Kirkhills National School’ (Built in 1920) is set on a mature elevated site of circa 0.4 acres in a picturesque rural setting conveniently located approximately 2 ½ miles from Ballymoney and the A26/Frosses road/Ballymoney bypass for commuting to Coleraine, Ballymena and further afield.
This interesting unique property has feature high level windows and ceilings, has been plumbed for oil fired heating (not tested) and requires substantial modernisation/renovation to suit individual requirements (subject to any necessary consents or approvals).
Externally the property has garden areas around the property (including the old playground and old toilet block) with mature tree lined borders around the property together with an additional garden area to the rear which has elevated picturesque countryside views.
This unique property is sure to appeal to a wide range of prospective purchasers looking to reconfigure/modernise/adapt the property to their own personal requirements (subject to any necessary consents or approvals).
Viewing is strictly by appointment only.
Cash buyers invited.
- Kitchen
- 2.84m x 2.49m (9'4 x 8'2)
With eye and low level units, stainless steel sink unit, tiled floor, wooden sheeted ceiling, entrance door. - Central hall
- With wooden sheeted ceiling.
- Lounge
- 5.54m x 3.56m (18'2 x 11'8)
Double aspect windows, provision for stove. - Bathroom and w.c. combined
- 2.87m x 2.51m (9'5 x 8'3)
(including hotpress)
With bath, w.c, wash hand basin, shower cubicle.
Hotpress. - Bedroom 1
- 3.91m x 2.72m (12'10 x 8'11)
Double aspect windows, sink unit. - Bedroom 2
- 3.86m x 2.72m (12'8 x 8'11)
Sink unit. - Bedroom 3
- 3.66m x 2.41m (12' x 7'11)
- Utility Room
- Pedestrian door to exterior.
- EXTERIOR FEATURES
- Gated entrance.
- Stoned driveway.
- Boiler house to side of property with oil fired boiler (not tested).
- Upvc oil tank.
- Garden areas around property including the old playground.
- Old toilet block.
- Additional garden area behind the old toilet block.
Directions
Leave Ballymoney town centre along Queen street and continue along. Then turn left at the mini roundabout onto the Newal road and continue along onto the Kirk road to the end of the road. Cross over the A26/Frosses road/Ballymoney Bypass and continue along for approximately 2 ½ miles and turn right onto the Boyland road. The property is located after a short distance on the right hand side.

