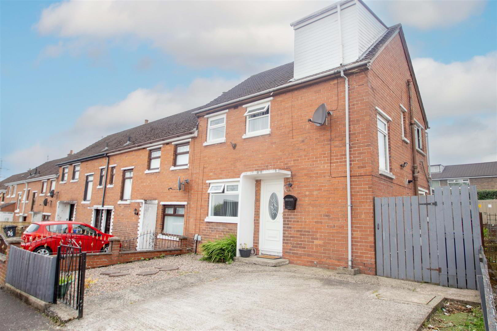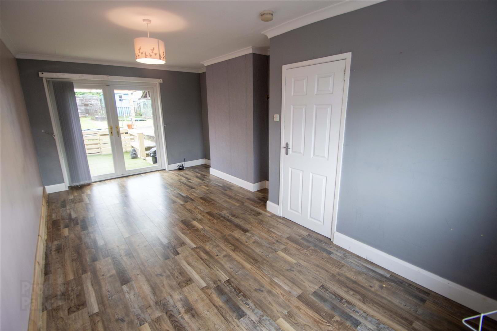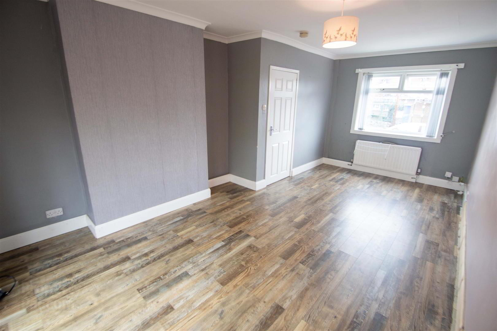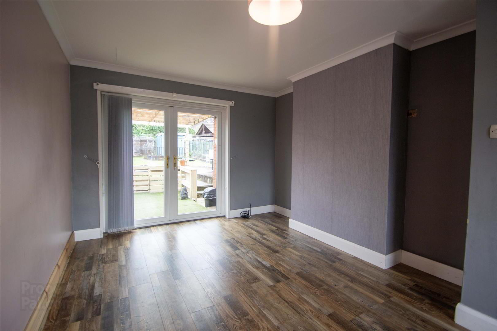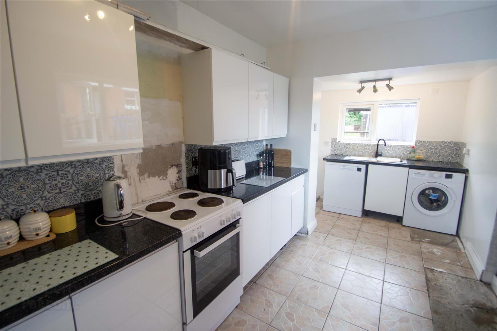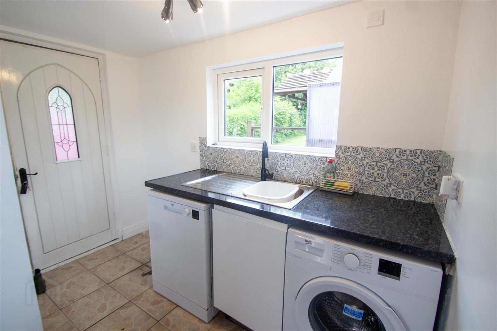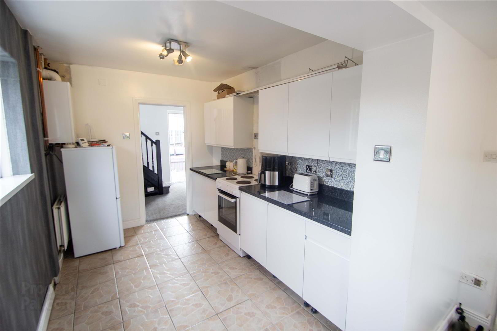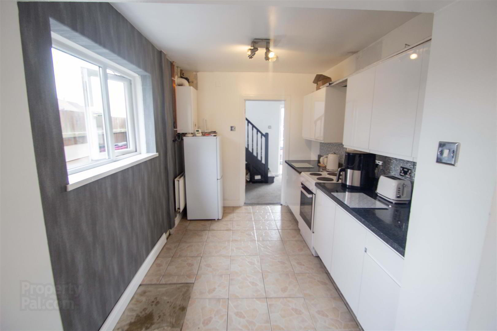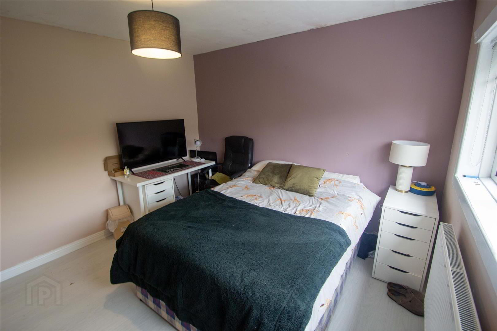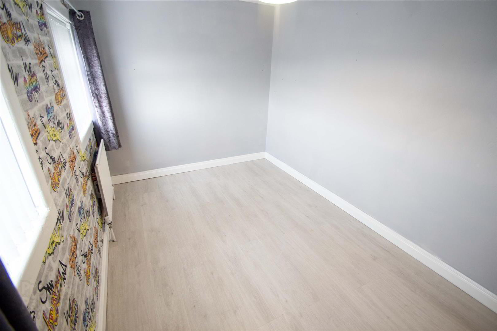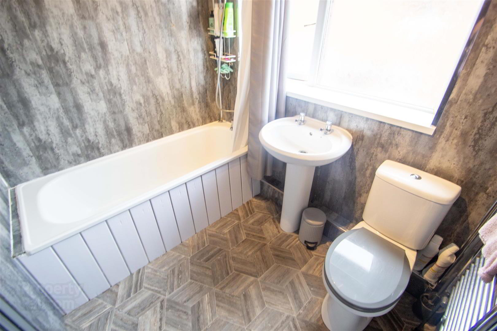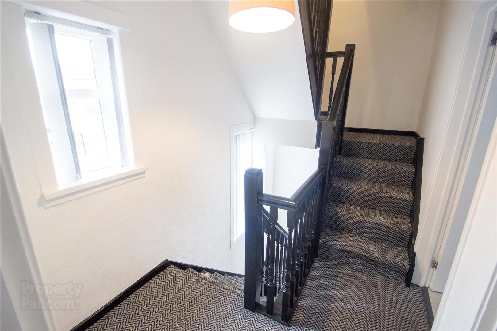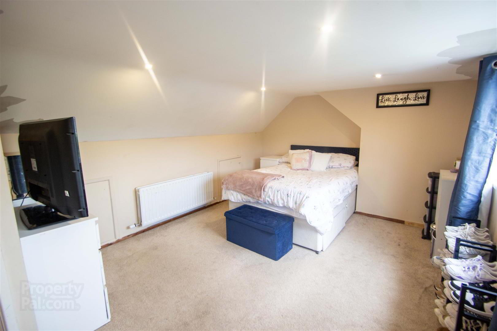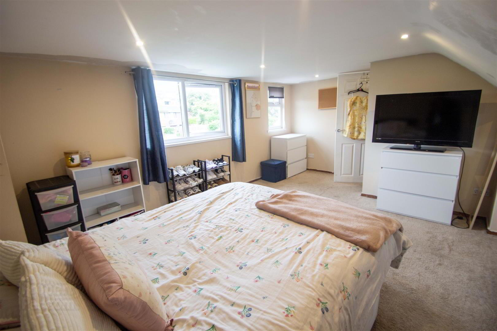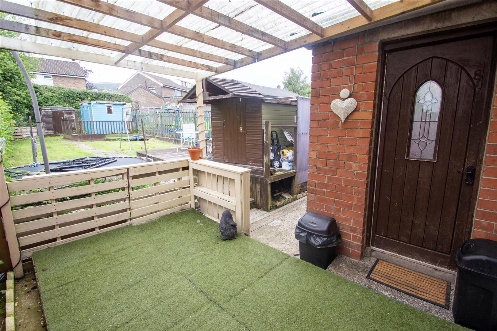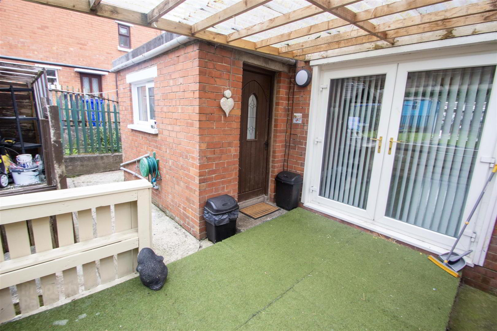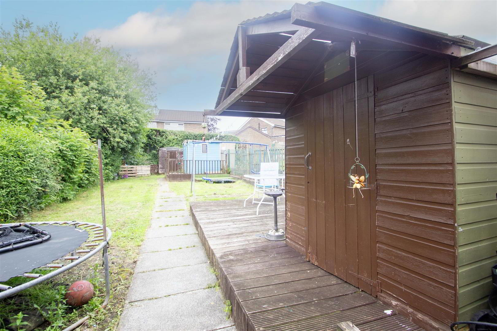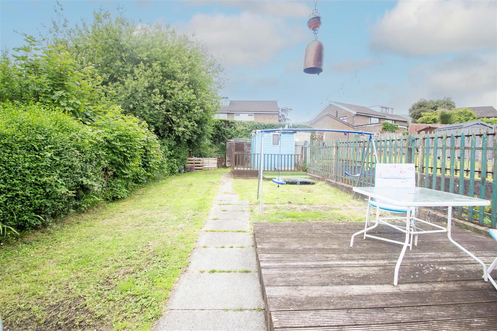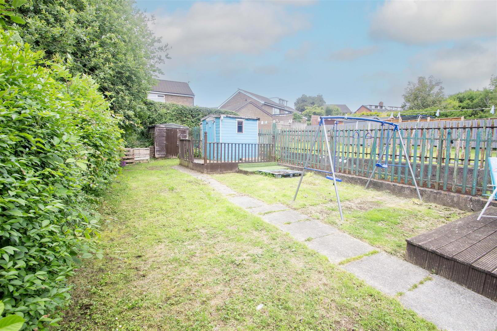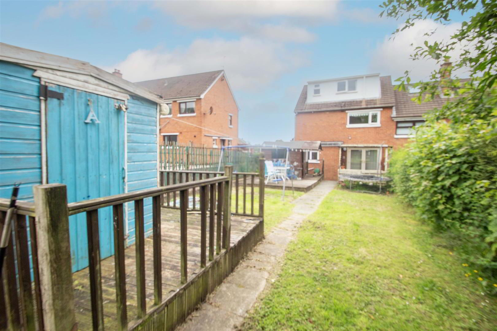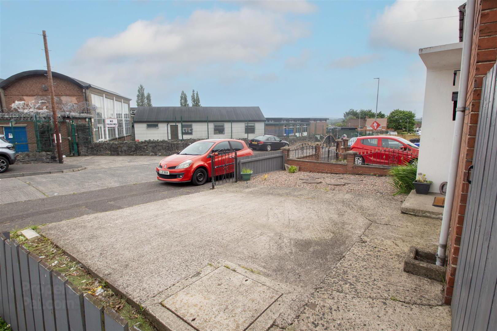80 Bingnian Drive,
Andersonstown, Belfast, BT11 8JB
3 Bed End-terrace House
Sale agreed
3 Bedrooms
1 Bathroom
1 Reception
Property Overview
Status
Sale Agreed
Style
End-terrace House
Bedrooms
3
Bathrooms
1
Receptions
1
Property Features
Tenure
Leasehold
Energy Rating
Broadband
*³
Property Financials
Price
Last listed at Offers Around £149,950
Rates
£1,055.23 pa*¹
Property Engagement
Views Last 7 Days
86
Views Last 30 Days
605
Views All Time
7,373
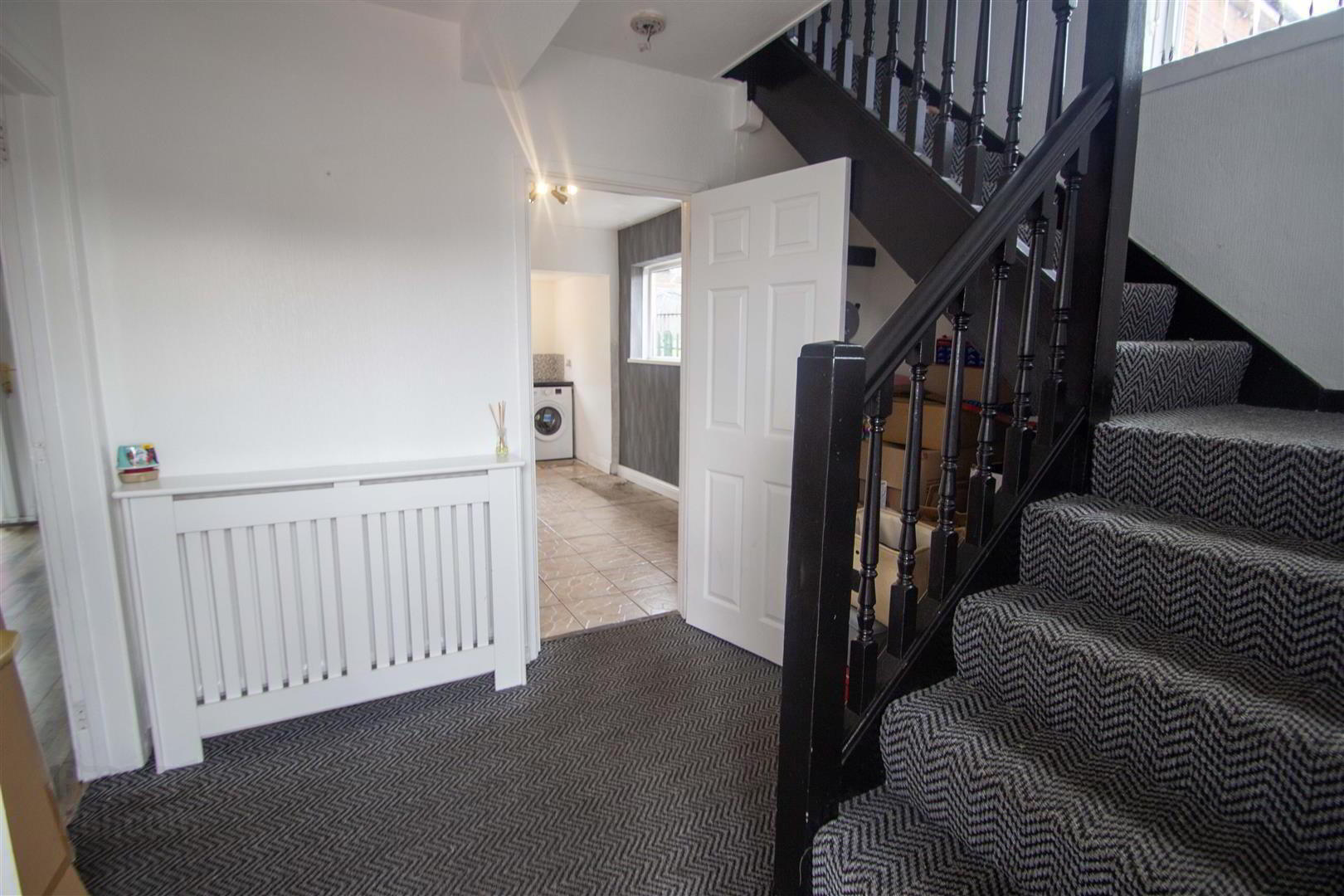
Additional Information
- A comfortable red brick end town house that enjoys a good south facing position.
- Three good bedrooms to include a converted roofspace conversion with Building Control Approval.
- Fitted kitchen / dining area.
- White bathroom suite.
- Upvc double glazed windows.
- Gas fired central heating system.
- Competitively priced first time buy.
- Extensive private south facing rear gardens.
- Well worth a visit.
- Chain free / Immediate possession.
A comfortable red brick end townhouse that enjoys an excellent, south facing, position. Three good bedrooms to include a Roofspace Conversion with Building Control Approval. Large reception room with feature double patio doors. Fitted kitchen / dining area. White bathroom suite. Upvc double glazed windows. Gas fired central heating system. Competitively priced first time buy. Extensive private south facing rear gardens / open area to front. A superb opportunity to purchase a sizeable family home, ideally positioned within the heart of Andersonstown, therefore enjoying fantastic doorstep convenience to an abundance of amenities, to include state-of-the-art leisure facilities, Schools, Shops, Cafes, and excellent transport links, with the Glider service all nearby. Good presentation. Well worth a visit. Chain free / Immediate possession.
- GROUND FLOOR
- OPEN ENTRANCE PORCH / HALL
- To;
- LOUNGE 5.92m x 3.78m (19'5 x 12'5)
- Wooden effect strip floor, double patio doors.
- FITTED KITCHEN / DINING AREA 4.88m x 2.74m (16'0 x 9'0)
- Range of high and low level units, formica work surfaces, plumbed for washing machine, plumbed for dishwasher, ceramic tiled floor, gas boiler.
- FIRST FLOOR
- BEDROOM 1 4.06m x 3.15m (13'4 x 10'4)
- Wooden effect strip floor, built-in robes.
- BEDROOM 2 4.04m x 2.82m (13'3 x 9'3)
- Wooden effect strip floor.
- WHITE BATHROOM SUITE
- Panelled bath, telephone hand shower, pedestal wash hand basin, low flush w.c, chrome heated towel rail.
- ROOFSPACE CONVERSION / BEDROOM 3 5.31m x 3.40m (17'5 x 11'2)
- Floored and sheeted / Storage
- OUTSIDE
- Extensive south facing back garden with lawns, fencing and paving. Large area to front.


